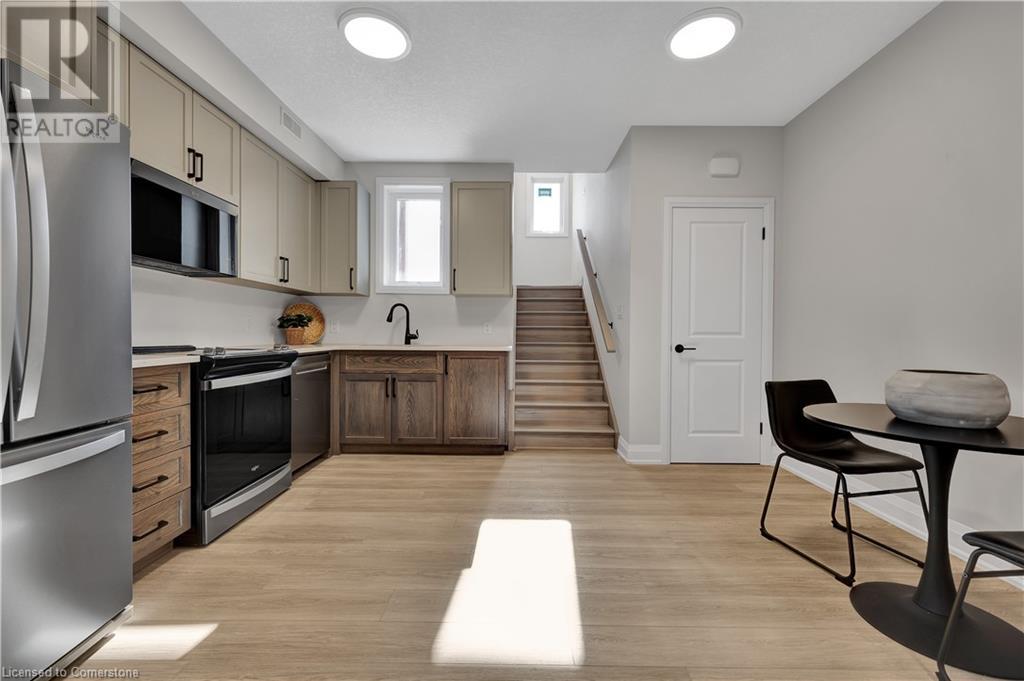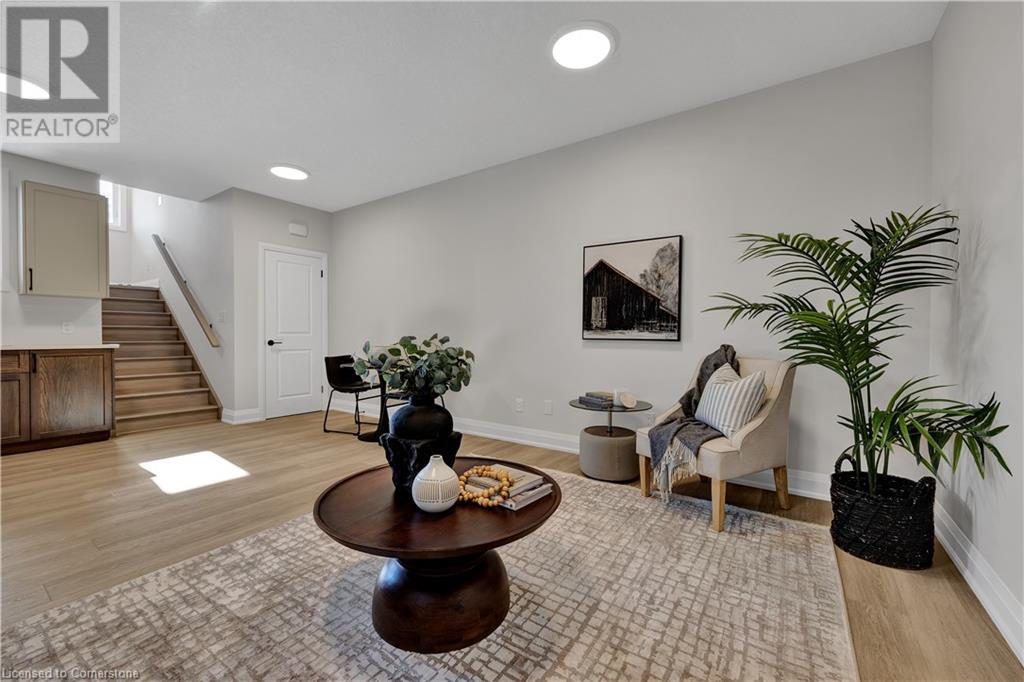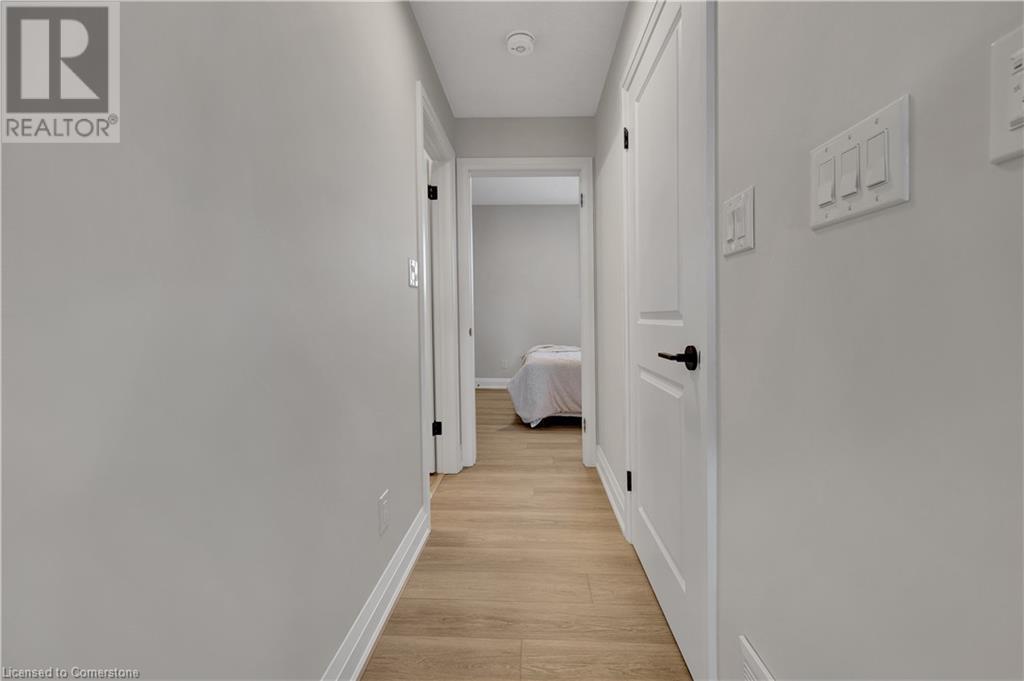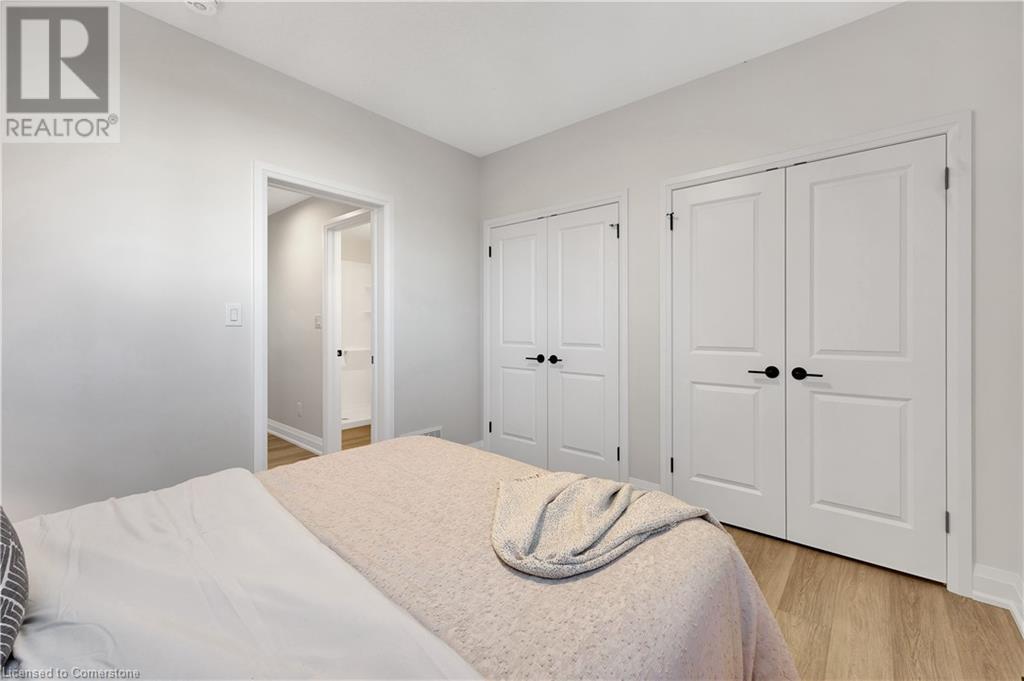800 Myers Road Unit# 108 Cambridge, Ontario N1R 5S2
Like This Property?
1 Bedroom
1 Bathroom
710 sqft
Central Air Conditioning
Forced Air
$439,800Maintenance, Landscaping
$227 Monthly
Maintenance, Landscaping
$227 MonthlyWelcome to Creekside Trail - come and experience the charm of 108-800 Myers Rd, Cambridge. This brand new one-storey unit offers a seamless blend of modern elegance and everyday convenience. Featuring 1 bedroom and 1 bathroom, the home is adorned with contemporary finishes that create a welcoming ambiance. The spacious open-concept kitchen and living area are illuminated by large windows, filling the space with natural light. The modern kitchen boasts stainless steel appliances, quartz countertops, and two-toned cabinetry, making it both functional and chic. Situated just a short distance from schools, shopping centers, and picturesque trails, this unit is perfect for individuals or couples looking for a low-maintenance lifestyle. Enjoy leisurely walks on nearby trails while having all your daily needs within easy reach. Don’t miss the opportunity to make this lovely unit your new home! **Open House every Saturday & Sunday from 2-4pm. Incentives: No Development Charges, Low Deposit Structure ($20,000 total), 2 years of free condo fees, Parking Included, No Water Heater Rental, Kitchen Appliances Included, Up to $20,000 of Upgrades included.** Please note: Photos are of the model suite unit** (id:8999)
Property Details
| MLS® Number | 40670688 |
| Property Type | Single Family |
| AmenitiesNearBy | Park, Place Of Worship, Public Transit, Schools |
| Features | Conservation/green Belt |
| ParkingSpaceTotal | 1 |
Building
| BathroomTotal | 1 |
| BedroomsAboveGround | 1 |
| BedroomsTotal | 1 |
| Appliances | Dishwasher, Microwave, Refrigerator, Stove |
| BasementType | None |
| ConstructionStyleAttachment | Attached |
| CoolingType | Central Air Conditioning |
| ExteriorFinish | Brick, Vinyl Siding |
| HeatingFuel | Natural Gas |
| HeatingType | Forced Air |
| StoriesTotal | 1 |
| SizeInterior | 710 Sqft |
| Type | Apartment |
| UtilityWater | Municipal Water |
Land
| Acreage | No |
| LandAmenities | Park, Place Of Worship, Public Transit, Schools |
| Sewer | Municipal Sewage System |
| SizeTotalText | Unknown |
| ZoningDescription | Tbd |
Rooms
| Level | Type | Length | Width | Dimensions |
|---|---|---|---|---|
| Main Level | Kitchen | 14'5'' x 11'0'' | ||
| Main Level | Living Room | 14'5'' x 11'0'' | ||
| Main Level | Primary Bedroom | 12'0'' x 10'0'' | ||
| Main Level | 3pc Bathroom | Measurements not available |
https://www.realtor.ca/real-estate/27598897/800-myers-road-unit-108-cambridge



























