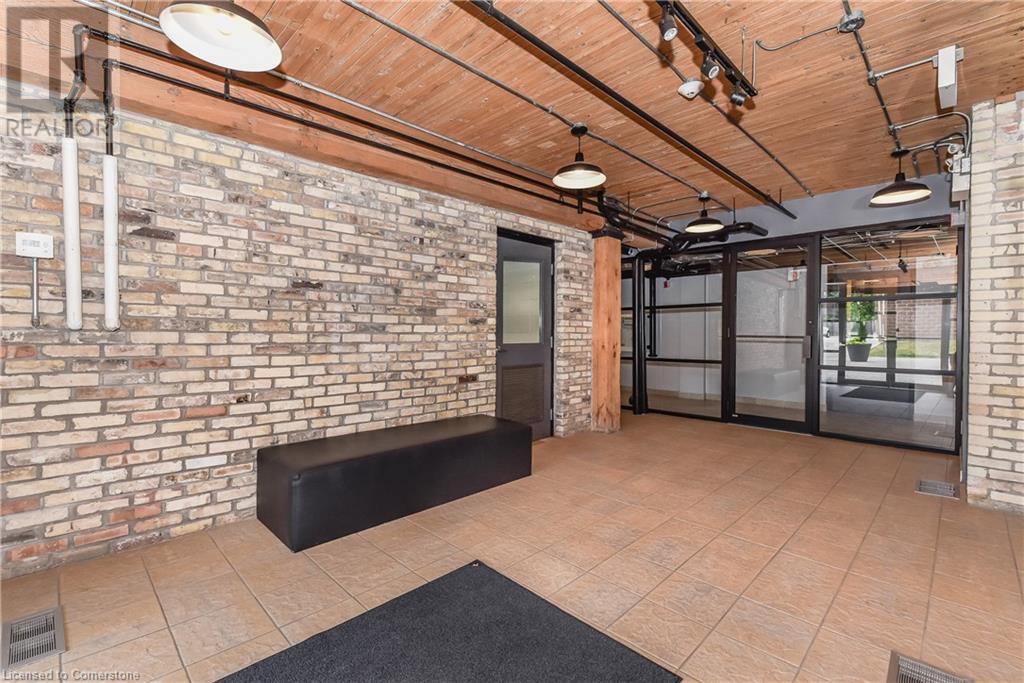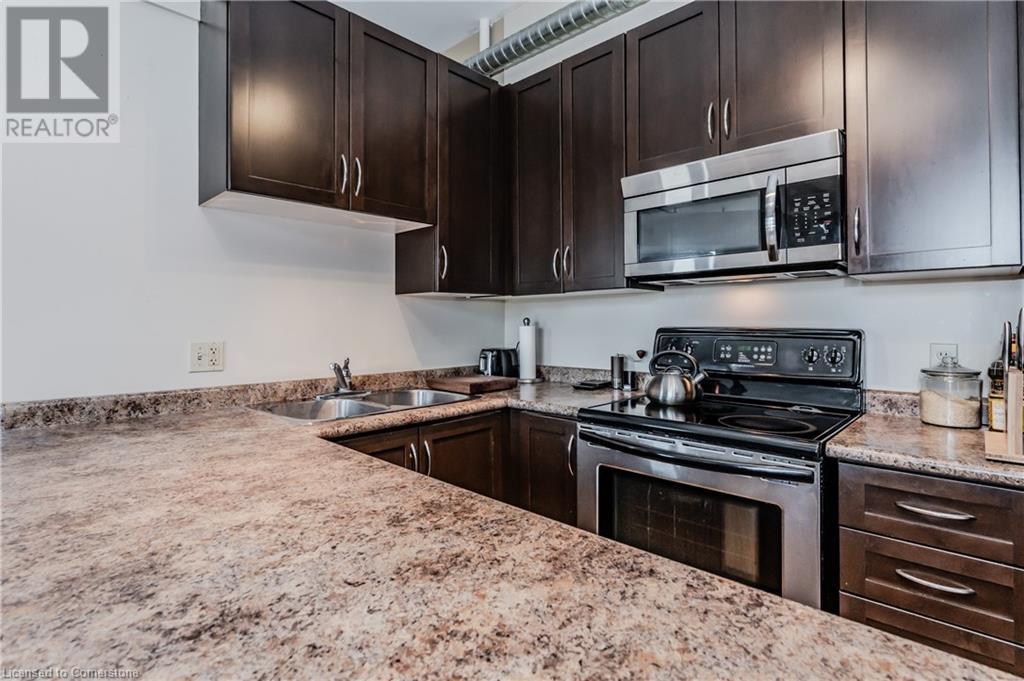120 Mansion Street Unit# 505 Kitchener, Ontario N2H 0A1
Like This Property?
1 Bedroom
1 Bathroom
637 sqft
Central Air Conditioning
Forced Air
$399,900Maintenance, Insurance, Heat, Landscaping, Property Management, Water, Parking
$503.76 Monthly
Maintenance, Insurance, Heat, Landscaping, Property Management, Water, Parking
$503.76 MonthlyDiscover the highly sought-after Mansion Lofts in the vibrant Central Frederick neighbourhood of Kitchener, a true cultural hub. This charming residential area is just steps from downtown, the Kitchener-Waterloo Art Gallery, Centre in the Square, and a variety of groceries, restaurants, and shops. This stunning industrial-style loft features 1 bedroom, 1 bathroom, and showcases beautiful exposed ceilings and brickwork. The open-concept living space is perfect for entertaining or relaxing and features a juliette balcony. Included with the unit is in-suite laundry, 1 outdoor parking space, and access to secure bike storage. Enjoy breathtaking views of downtown Kitchener from the rooftop patio, complete with two community barbecues—ideal for gatherings and enjoying the sunset. Experience the best of urban living at Mansion Lofts! (id:8999)
Property Details
| MLS® Number | 40665806 |
| Property Type | Single Family |
| AmenitiesNearBy | Park, Place Of Worship, Playground, Public Transit, Schools, Shopping |
| CommunityFeatures | Community Centre |
| EquipmentType | None |
| Features | Balcony |
| ParkingSpaceTotal | 1 |
| RentalEquipmentType | None |
Building
| BathroomTotal | 1 |
| BedroomsAboveGround | 1 |
| BedroomsTotal | 1 |
| Appliances | Dishwasher, Dryer, Refrigerator, Stove, Washer |
| BasementType | None |
| ConstructionStyleAttachment | Attached |
| CoolingType | Central Air Conditioning |
| ExteriorFinish | Brick |
| HeatingFuel | Natural Gas |
| HeatingType | Forced Air |
| StoriesTotal | 1 |
| SizeInterior | 637 Sqft |
| Type | Apartment |
| UtilityWater | Municipal Water |
Land
| AccessType | Highway Access |
| Acreage | No |
| LandAmenities | Park, Place Of Worship, Playground, Public Transit, Schools, Shopping |
| Sewer | Municipal Sewage System |
| SizeTotalText | Unknown |
| ZoningDescription | R-7 |
Rooms
| Level | Type | Length | Width | Dimensions |
|---|---|---|---|---|
| Main Level | Dining Room | 7'3'' x 17'6'' | ||
| Main Level | Living Room | 10'10'' x 12'11'' | ||
| Main Level | Kitchen | 6'8'' x 15'2'' | ||
| Main Level | 4pc Bathroom | Measurements not available | ||
| Main Level | Primary Bedroom | 13'6'' x 11'4'' |
https://www.realtor.ca/real-estate/27575535/120-mansion-street-unit-505-kitchener











































