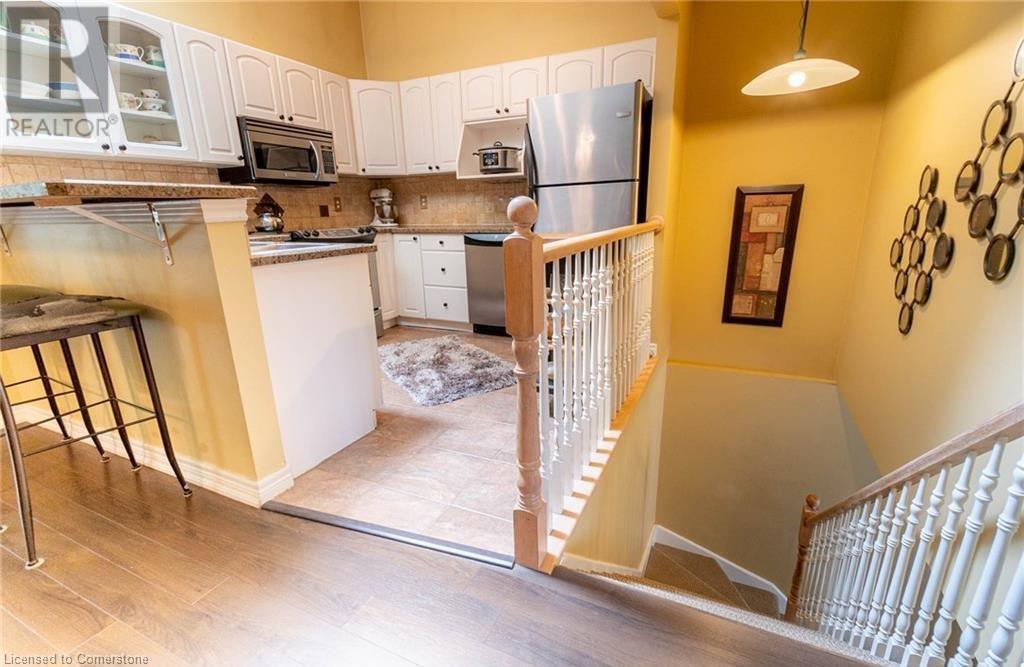3 Bedroom
1 Bathroom
1500 sqft
Bungalow
Central Air Conditioning
Forced Air
$625,000
Welcome to 399 Glendale Ave in St. Catharines. This 3 bedroom brick bungalow semi- detached is exactly what you've been waiting for. This home has cathedral ceilings in the open concept living, dining, and kitchen areas! The kitchen is complete with wrap around cupboards, breakfast bar, skylight and all stainless steel appliances! The Main floor bathroom is beautifully tiled. The main floor is completed with 2 good size bedrooms. The basement is fully finished with a bedroom, family room, laundry, storage and a rough in for another bathroom. Off the family room there is sliding doors to the fully fenced rear yard. The home is complete with a double concrete driveway, and an attached single car garage. This home sits in the perfect location, being walking distance to all amenities and is conveniently close to the QEW and the 406 HWY. Book your private showing today. (id:8999)
Property Details
|
MLS® Number
|
40680430 |
|
Property Type
|
Single Family |
|
AmenitiesNearBy
|
Playground, Public Transit, Schools, Shopping |
|
CommunityFeatures
|
School Bus |
|
ParkingSpaceTotal
|
3 |
Building
|
BathroomTotal
|
1 |
|
BedroomsAboveGround
|
2 |
|
BedroomsBelowGround
|
1 |
|
BedroomsTotal
|
3 |
|
Appliances
|
Central Vacuum, Dishwasher, Dryer, Refrigerator, Stove, Washer, Hood Fan, Window Coverings |
|
ArchitecturalStyle
|
Bungalow |
|
BasementDevelopment
|
Finished |
|
BasementType
|
Full (finished) |
|
ConstructionStyleAttachment
|
Semi-detached |
|
CoolingType
|
Central Air Conditioning |
|
ExteriorFinish
|
Brick |
|
FoundationType
|
Poured Concrete |
|
HeatingFuel
|
Natural Gas |
|
HeatingType
|
Forced Air |
|
StoriesTotal
|
1 |
|
SizeInterior
|
1500 Sqft |
|
Type
|
House |
|
UtilityWater
|
Municipal Water |
Parking
Land
|
AccessType
|
Highway Access, Highway Nearby |
|
Acreage
|
No |
|
LandAmenities
|
Playground, Public Transit, Schools, Shopping |
|
Sewer
|
Municipal Sewage System |
|
SizeDepth
|
188 Ft |
|
SizeFrontage
|
31 Ft |
|
SizeTotalText
|
Under 1/2 Acre |
|
ZoningDescription
|
R2 |
Rooms
| Level |
Type |
Length |
Width |
Dimensions |
|
Basement |
Laundry Room |
|
|
Measurements not available |
|
Basement |
Bedroom |
|
|
16'0'' x 8'10'' |
|
Basement |
Family Room |
|
|
15'6'' x 13'2'' |
|
Main Level |
Bedroom |
|
|
11'10'' x 9'0'' |
|
Main Level |
Primary Bedroom |
|
|
14'9'' x 11'0'' |
|
Main Level |
3pc Bathroom |
|
|
Measurements not available |
|
Main Level |
Dining Room |
|
|
11'9'' x 11'0'' |
|
Main Level |
Kitchen |
|
|
11'0'' x 9'6'' |
|
Main Level |
Living Room |
|
|
11'0'' x 11'9'' |
https://www.realtor.ca/real-estate/27678479/399-glendale-avenue-st-catharines









































