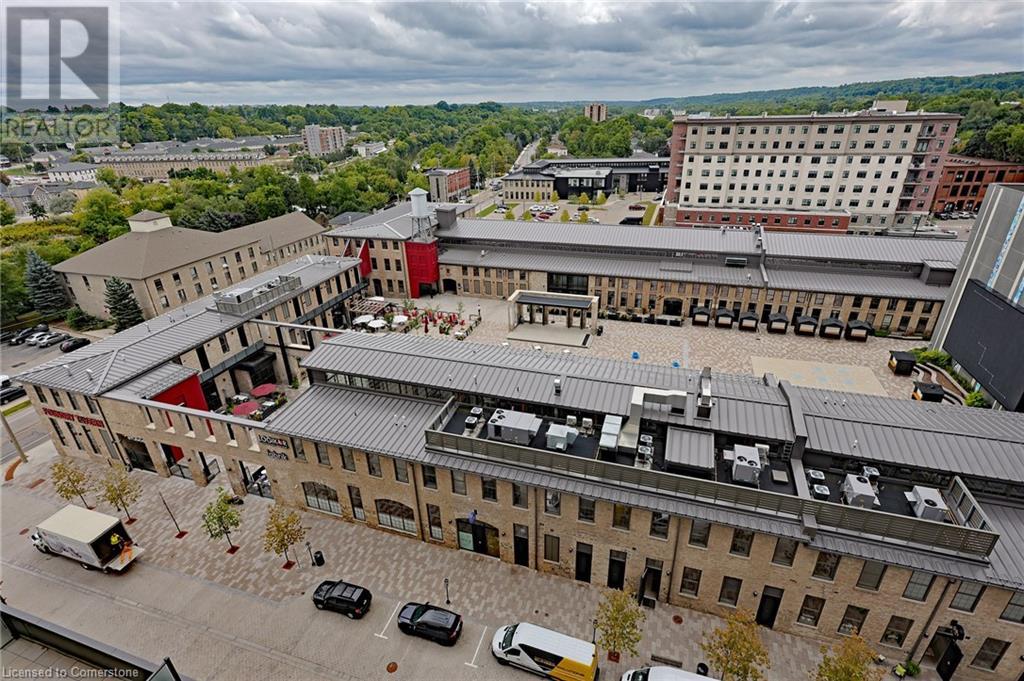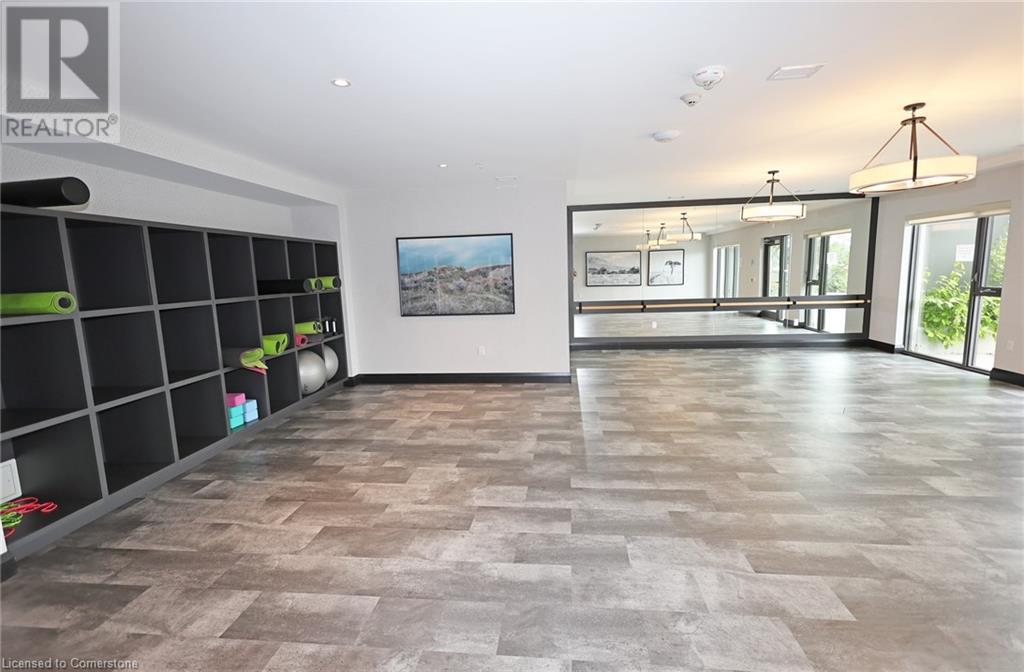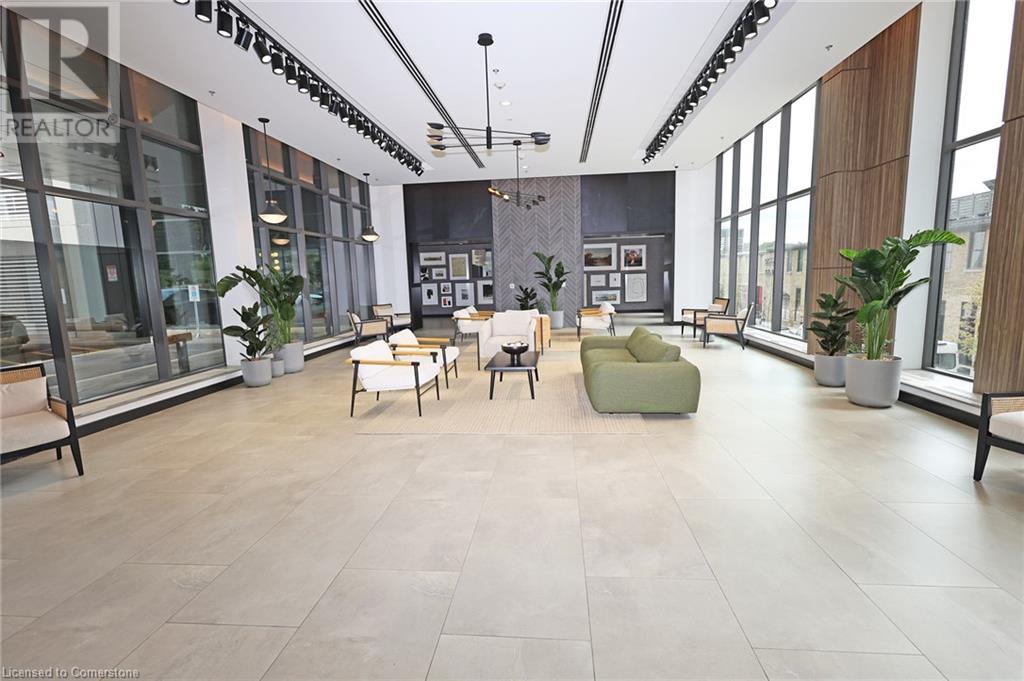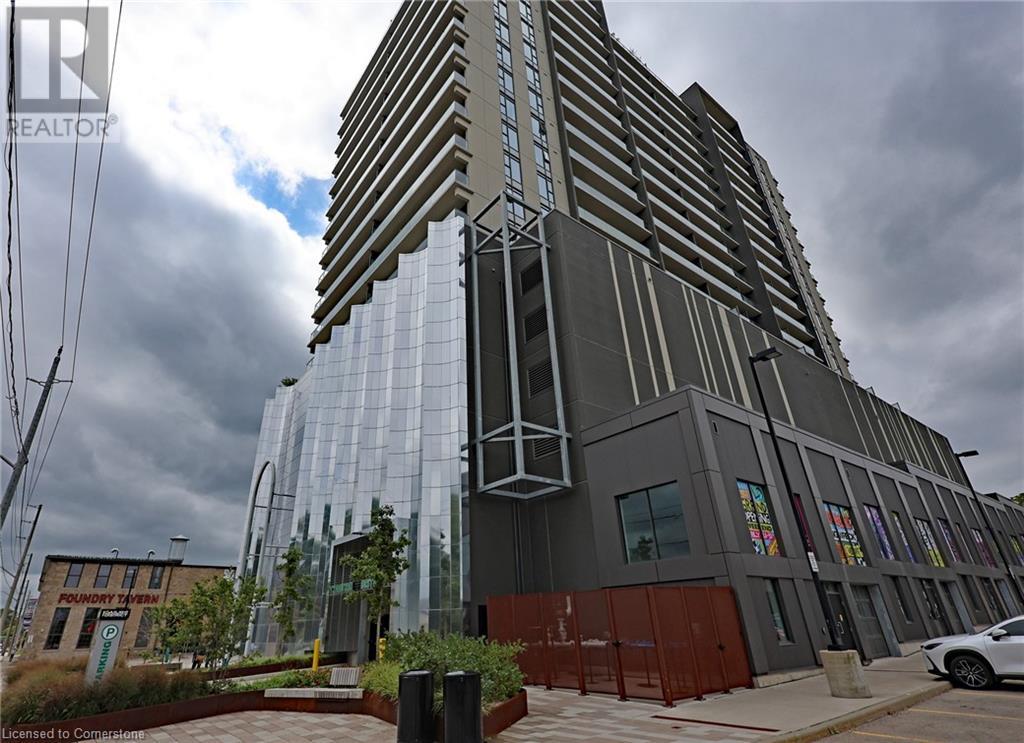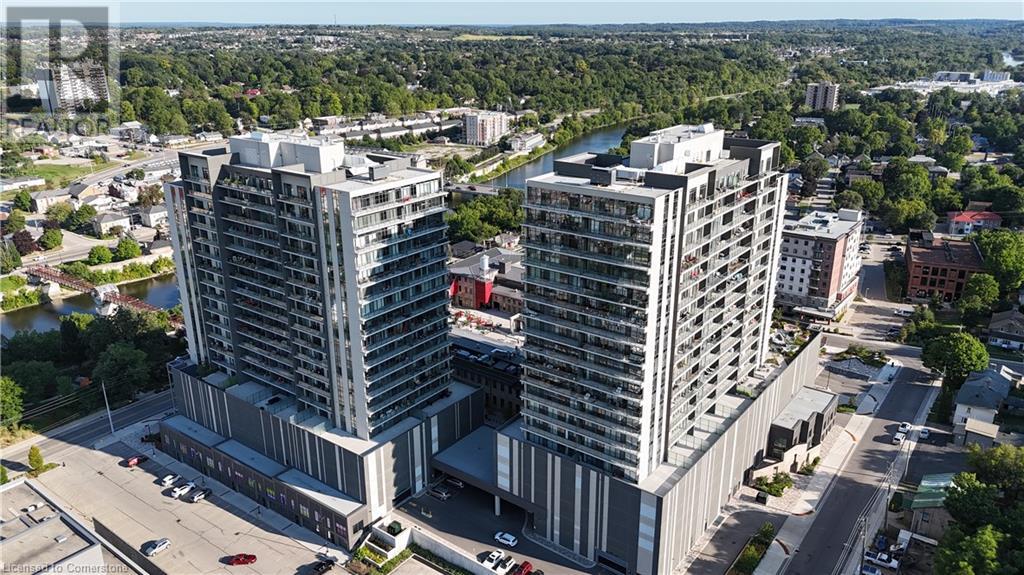50 Grand Avenue S Unit# 1004 Cambridge, Ontario N1S 0C2
Like This Property?
1 Bedroom
1 Bathroom
715 sqft
Central Air Conditioning
Forced Air
$489,000Maintenance, Insurance, Heat, Landscaping, Property Management
$353.72 Monthly
Maintenance, Insurance, Heat, Landscaping, Property Management
$353.72 MonthlyFall in love with the Gaslight District lifestyle! This spacious 1 bedroom, 1 bathroom condo is priced to sell and available now. It features a sun-splashed balcony overlooking the scenic Grand River and Gaslight Square. You'll be greeted by 9-foot ceilings and a bright open concept. The stylish kitchen has stainless steel Whirlpool appliances and room to get creative with your preferred dining option. You'll enjoy stunning views from the inviting, glass balcony from both the living room and the primary bedroom accesses. This unit has an underground parking spot with a rough-in for an electric vehicle charger. The Gaslight Condo amenities are second-to-none with an exercise room, games room, study/library, and a beautiful outdoor terrace with pergolas, fire pits, and BBQ areas overlooking Gaslight Square. This is it!! (id:8999)
Property Details
| MLS® Number | 40640269 |
| Property Type | Single Family |
| AmenitiesNearBy | Airport |
| Features | Balcony |
| ParkingSpaceTotal | 1 |
| ViewType | River View |
Building
| BathroomTotal | 1 |
| BedroomsAboveGround | 1 |
| BedroomsTotal | 1 |
| Amenities | Exercise Centre, Party Room |
| Appliances | Dishwasher, Dryer, Refrigerator, Stove, Washer, Microwave Built-in |
| BasementType | None |
| ConstructedDate | 2023 |
| ConstructionStyleAttachment | Attached |
| CoolingType | Central Air Conditioning |
| ExteriorFinish | Concrete |
| FireProtection | Smoke Detectors |
| FoundationType | Poured Concrete |
| HeatingFuel | Natural Gas |
| HeatingType | Forced Air |
| StoriesTotal | 1 |
| SizeInterior | 715 Sqft |
| Type | Apartment |
| UtilityWater | Municipal Water |
Parking
| Underground |
Land
| Acreage | No |
| LandAmenities | Airport |
| Sewer | Municipal Sewage System |
| SizeTotalText | Unknown |
| ZoningDescription | Fc1rm1 |
Rooms
| Level | Type | Length | Width | Dimensions |
|---|---|---|---|---|
| Main Level | Laundry Room | 3'6'' x 3'0'' | ||
| Main Level | 3pc Bathroom | 8'6'' x 7'4'' | ||
| Main Level | Primary Bedroom | 17'0'' x 10'0'' | ||
| Main Level | Living Room | 17'0'' x 11'10'' | ||
| Main Level | Eat In Kitchen | 13'0'' x 11'0'' |
Utilities
| Cable | Available |
| Electricity | Available |
| Natural Gas | Available |
| Telephone | Available |
https://www.realtor.ca/real-estate/27452640/50-grand-avenue-s-unit-1004-cambridge

















