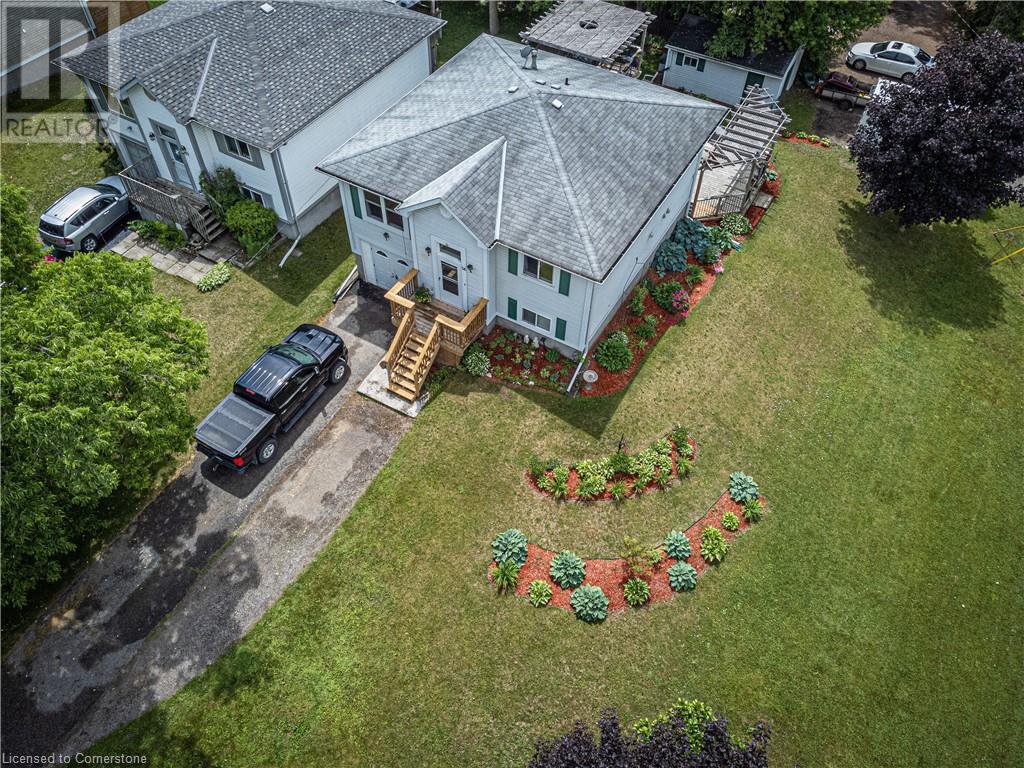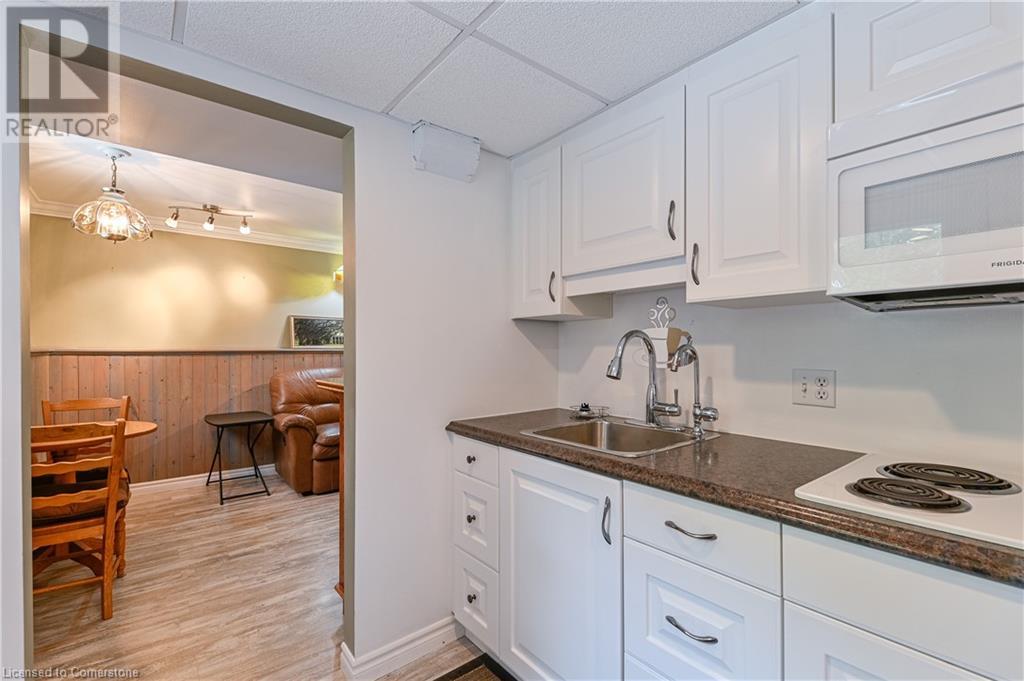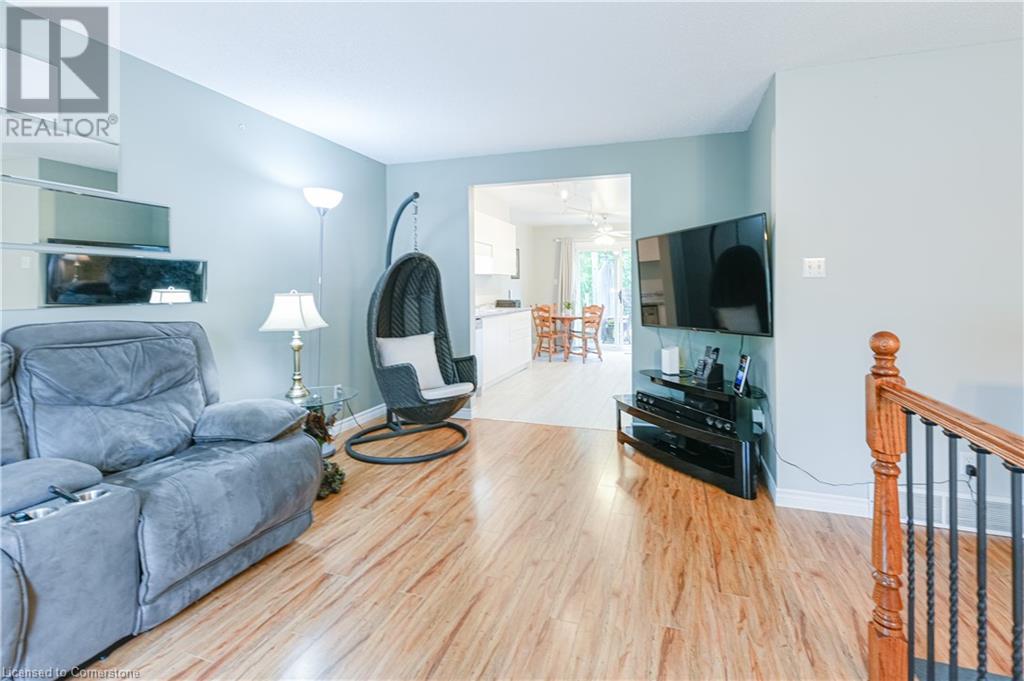4 Bedroom
2 Bathroom
1788 sqft
Raised Bungalow
Central Air Conditioning
$775,000
Looking for a peaceful escape from city life? Discover the charming village of Plattsville, just 20 minutes from the KW area. This beautifully maintained raised bungalow is surrounded by historic buildings and family-friendly neighborhoods. The newly constructed stairs lead to a welcoming foyer, where you can choose to head up to the main floor with three bedrooms or down to the fully finished basement. The main floor features an updated eat-in kitchen and bathroom, perfect for modern living. Access the lower level through the front door, garage, or a separate entrance from the walkout basement. The lower level includes a bedroom, sitting room, kitchen, full bath, and shared laundry facilities—ideal for multi-generational living. Enjoy the stunning two-tiered deck overlooking the .21 acre corner lot with lush perennial gardens, perfect for relaxing or entertaining. Plus, you'll have two double wide driveways and a detached garage with hydro, great for a workshop. With a community center, library, and playground with a splash pad all within walking distance, this home offers both comfort and convenience. Don’t miss out—book your viewing today! (id:8999)
Property Details
|
MLS® Number
|
40662776 |
|
Property Type
|
Single Family |
|
AmenitiesNearBy
|
Park, Place Of Worship, Playground, Schools |
|
CommunityFeatures
|
Quiet Area, Community Centre, School Bus |
|
EquipmentType
|
Rental Water Softener, Water Heater |
|
Features
|
Corner Site, Sump Pump |
|
ParkingSpaceTotal
|
11 |
|
RentalEquipmentType
|
Rental Water Softener, Water Heater |
|
Structure
|
Porch |
Building
|
BathroomTotal
|
2 |
|
BedroomsAboveGround
|
3 |
|
BedroomsBelowGround
|
1 |
|
BedroomsTotal
|
4 |
|
Appliances
|
Dishwasher, Dryer, Refrigerator, Water Softener, Washer, Gas Stove(s), Hood Fan, Window Coverings |
|
ArchitecturalStyle
|
Raised Bungalow |
|
BasementDevelopment
|
Finished |
|
BasementType
|
Full (finished) |
|
ConstructedDate
|
1993 |
|
ConstructionStyleAttachment
|
Detached |
|
CoolingType
|
Central Air Conditioning |
|
ExteriorFinish
|
Vinyl Siding |
|
FireProtection
|
Smoke Detectors |
|
Fixture
|
Ceiling Fans |
|
FoundationType
|
Poured Concrete |
|
HeatingFuel
|
Natural Gas |
|
StoriesTotal
|
1 |
|
SizeInterior
|
1788 Sqft |
|
Type
|
House |
|
UtilityWater
|
Municipal Water |
Parking
|
Attached Garage
|
|
|
Detached Garage
|
|
Land
|
AccessType
|
Road Access |
|
Acreage
|
No |
|
FenceType
|
Partially Fenced |
|
LandAmenities
|
Park, Place Of Worship, Playground, Schools |
|
Sewer
|
Municipal Sewage System |
|
SizeDepth
|
132 Ft |
|
SizeFrontage
|
69 Ft |
|
SizeTotalText
|
Under 1/2 Acre |
|
ZoningDescription
|
R1 |
Rooms
| Level |
Type |
Length |
Width |
Dimensions |
|
Lower Level |
Laundry Room |
|
|
6'1'' x 5'0'' |
|
Lower Level |
Kitchen |
|
|
8'4'' x 7'11'' |
|
Lower Level |
3pc Bathroom |
|
|
8'4'' x 5'11'' |
|
Lower Level |
Family Room |
|
|
18'9'' x 10'10'' |
|
Lower Level |
Bedroom |
|
|
14'11'' x 10'2'' |
|
Main Level |
Bedroom |
|
|
11'9'' x 8'7'' |
|
Main Level |
Bedroom |
|
|
13'2'' x 10'10'' |
|
Main Level |
Primary Bedroom |
|
|
16'0'' x 10'10'' |
|
Main Level |
4pc Bathroom |
|
|
10'1'' x 4'11'' |
|
Main Level |
Kitchen/dining Room |
|
|
16'2'' x 10'10'' |
|
Main Level |
Family Room |
|
|
15'6'' x 10'10'' |
Utilities
|
Cable
|
Available |
|
Electricity
|
Available |
|
Natural Gas
|
Available |
|
Telephone
|
Available |
https://www.realtor.ca/real-estate/27565879/56-fennell-street-plattsville






























































