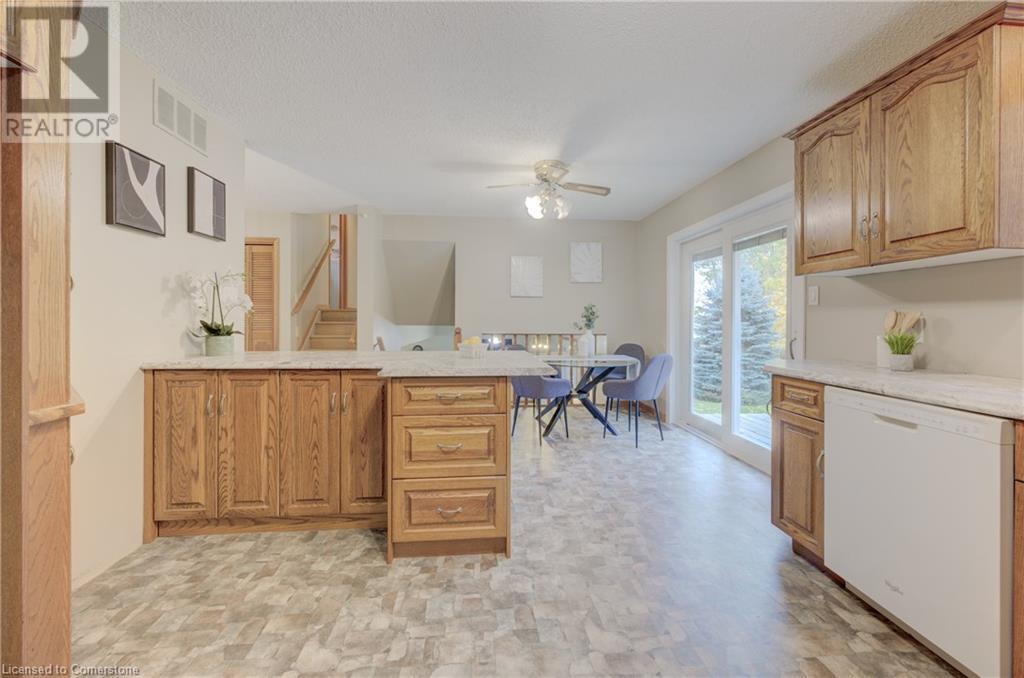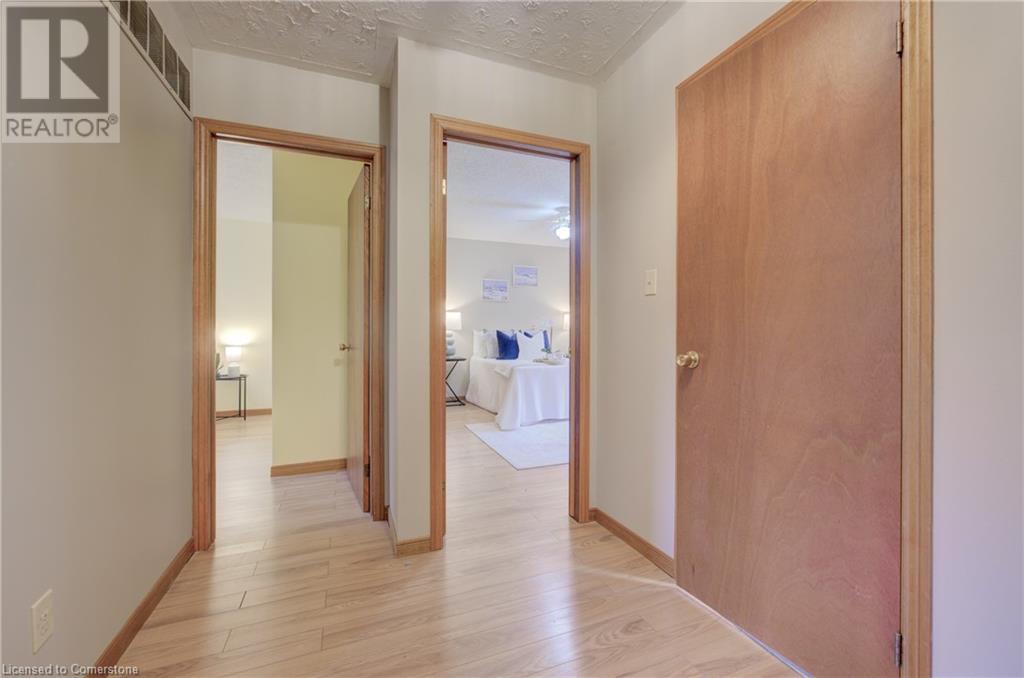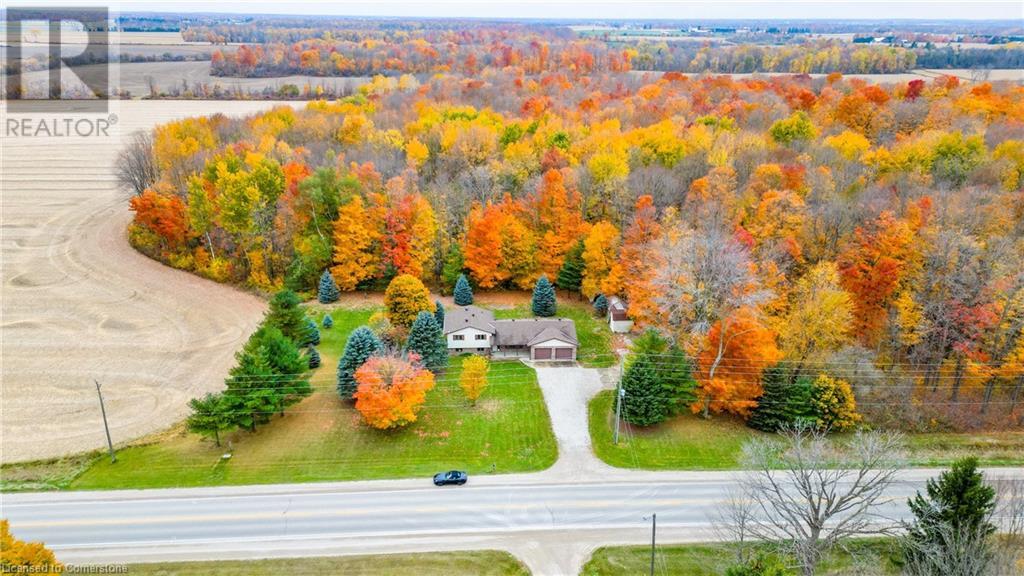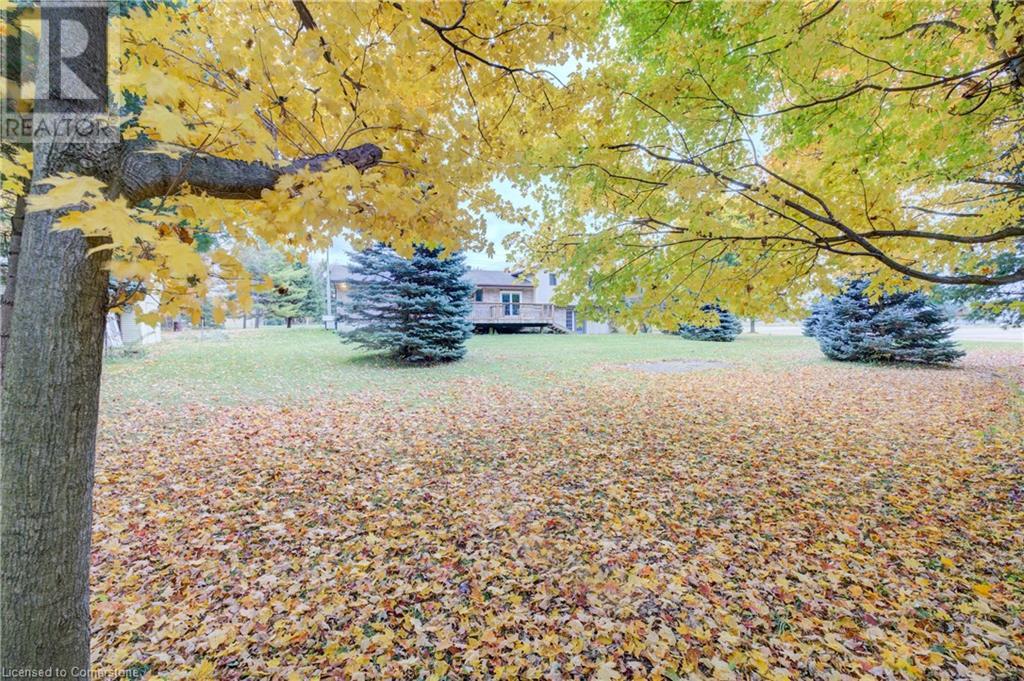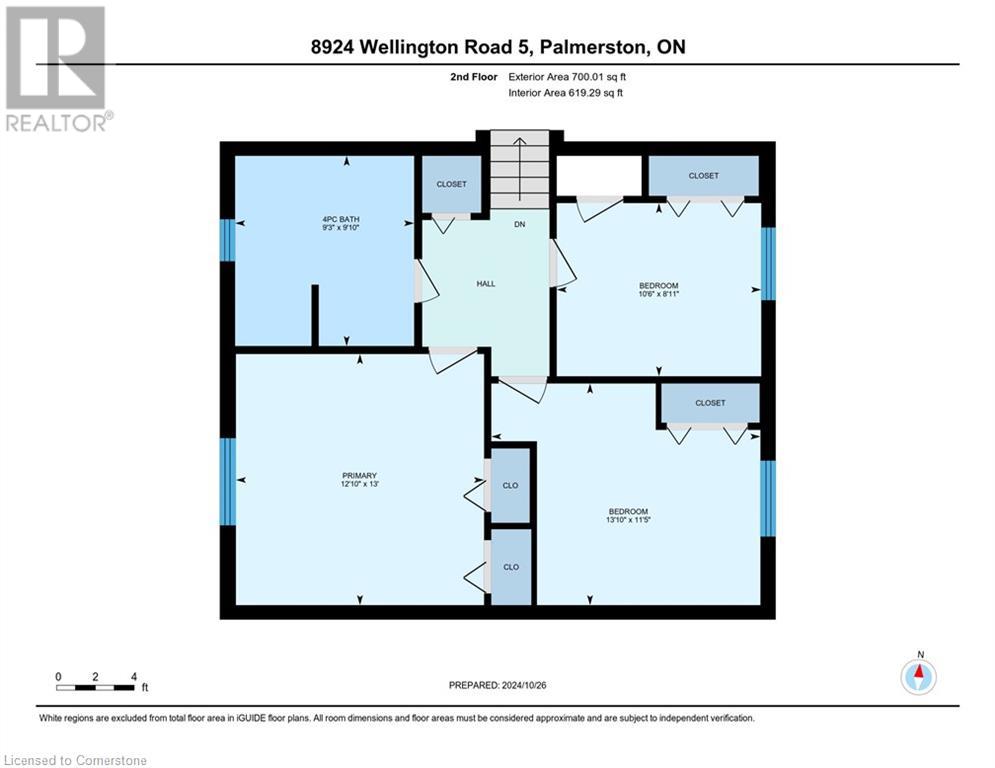3 Bedroom
2 Bathroom
1753 sqft
Central Air Conditioning
Forced Air
Acreage
$829,000
Beautiful and affordable 1+ acre country property! This solid 3 bedroom side split is located on a beautiful rural property and ready for you to move in. If you have been contemplating the move from town, this could be your chance to have the best of both worlds. This property is only minutes from all of your in town amenities. The Main floor consists of the living room, kitchen/dining area, main floor laundry and patio doors that leads to the large back yard deck. Head up a few stairs to your 3 bedrooms and 4 piece bathroom with heated floor. Down a few stairs from the main floor is the lower level and your spacious recreation room with walk out to the back yard patio. The basement area is partially finished and can be finished for additional living space. The over 1 acre lot provides lots of space for your Family and kids to enjoy the outdoors! Book your showing today. (id:8999)
Property Details
|
MLS® Number
|
40662980 |
|
Property Type
|
Single Family |
|
AmenitiesNearBy
|
Golf Nearby, Hospital, Park, Schools, Shopping |
|
CommunityFeatures
|
Community Centre |
|
EquipmentType
|
None |
|
Features
|
Country Residential, Sump Pump |
|
ParkingSpaceTotal
|
11 |
|
RentalEquipmentType
|
None |
|
Structure
|
Porch |
Building
|
BathroomTotal
|
2 |
|
BedroomsAboveGround
|
3 |
|
BedroomsTotal
|
3 |
|
Appliances
|
Central Vacuum, Dryer, Water Softener, Washer |
|
BasementDevelopment
|
Partially Finished |
|
BasementType
|
Full (partially Finished) |
|
ConstructedDate
|
1989 |
|
ConstructionStyleAttachment
|
Detached |
|
CoolingType
|
Central Air Conditioning |
|
ExteriorFinish
|
Brick, Vinyl Siding |
|
FoundationType
|
Poured Concrete |
|
HalfBathTotal
|
1 |
|
HeatingFuel
|
Natural Gas |
|
HeatingType
|
Forced Air |
|
SizeInterior
|
1753 Sqft |
|
Type
|
House |
|
UtilityWater
|
Drilled Well |
Parking
Land
|
Acreage
|
Yes |
|
LandAmenities
|
Golf Nearby, Hospital, Park, Schools, Shopping |
|
Sewer
|
Septic System |
|
SizeDepth
|
210 Ft |
|
SizeFrontage
|
210 Ft |
|
SizeIrregular
|
1.015 |
|
SizeTotal
|
1.015 Ac|1/2 - 1.99 Acres |
|
SizeTotalText
|
1.015 Ac|1/2 - 1.99 Acres |
|
ZoningDescription
|
A |
Rooms
| Level |
Type |
Length |
Width |
Dimensions |
|
Second Level |
4pc Bathroom |
|
|
Measurements not available |
|
Second Level |
Bedroom |
|
|
10'6'' x 8'11'' |
|
Second Level |
Bedroom |
|
|
13'10'' x 11'5'' |
|
Second Level |
Primary Bedroom |
|
|
12'10'' x 13'0'' |
|
Basement |
Recreation Room |
|
|
22'9'' x 17'2'' |
|
Basement |
Cold Room |
|
|
20'10'' x 5'3'' |
|
Lower Level |
Family Room |
|
|
22'7'' x 22'5'' |
|
Main Level |
Foyer |
|
|
12'2'' x 6'11'' |
|
Main Level |
2pc Bathroom |
|
|
Measurements not available |
|
Main Level |
Laundry Room |
|
|
10'11'' x 10'2'' |
|
Main Level |
Dining Room |
|
|
11'5'' x 9'4'' |
|
Main Level |
Kitchen |
|
|
12'5'' x 14'9'' |
|
Main Level |
Living Room |
|
|
10'8'' x 14'9'' |
Utilities
https://www.realtor.ca/real-estate/27584958/8924-wellington-rd-5-palmerston











