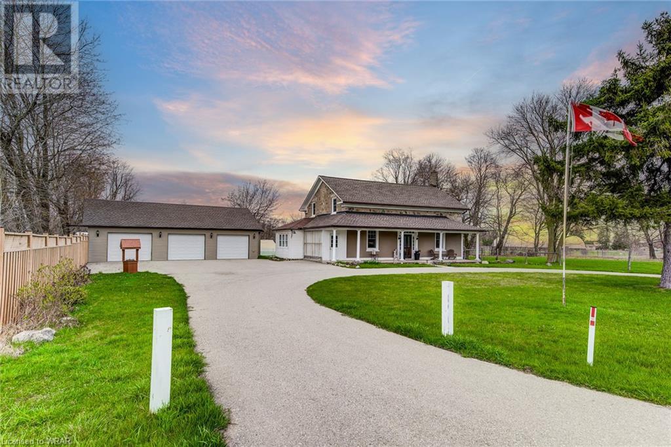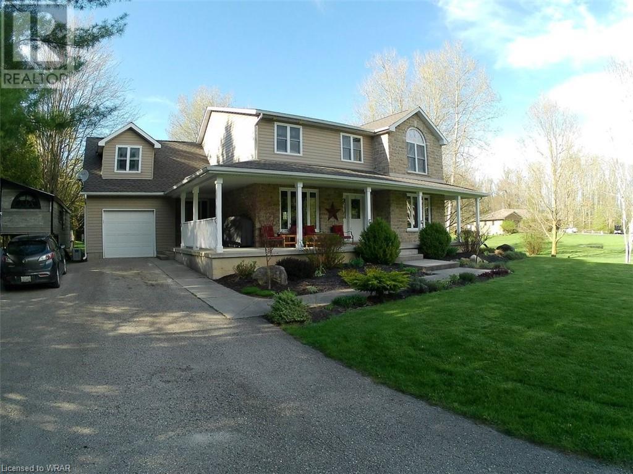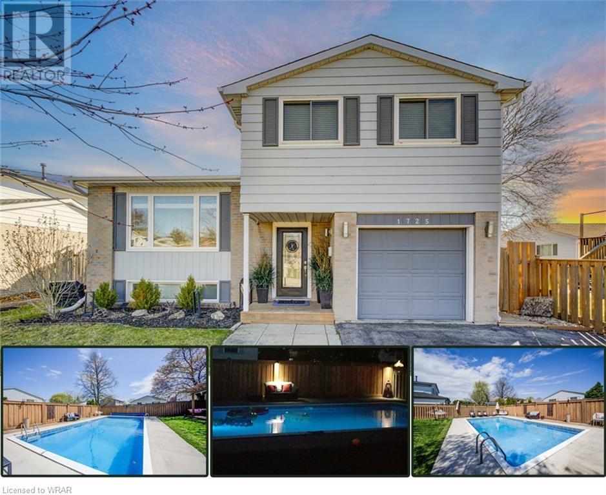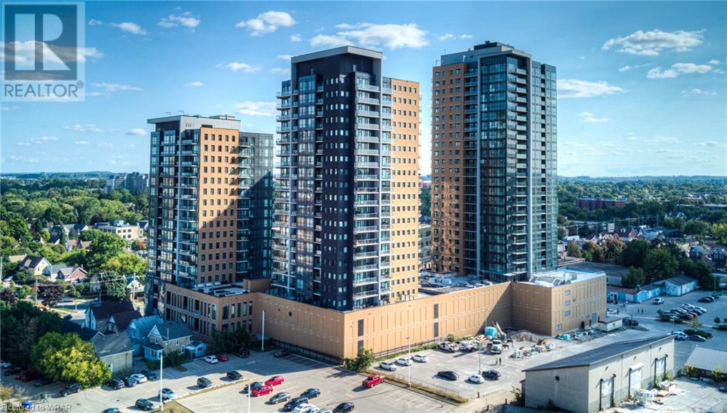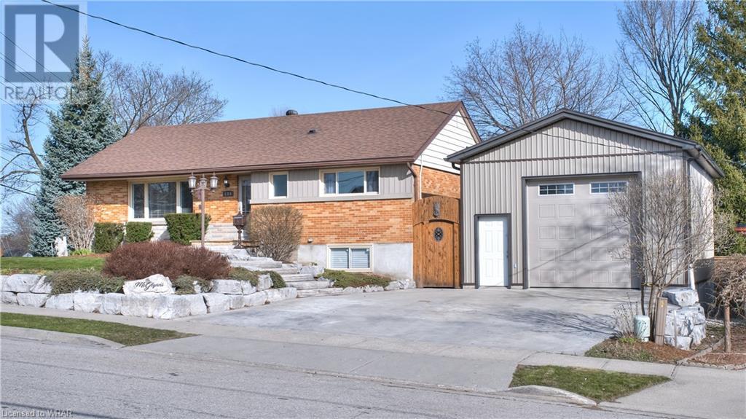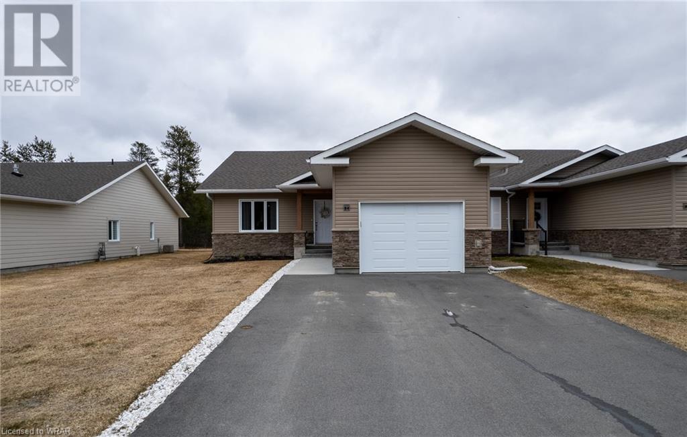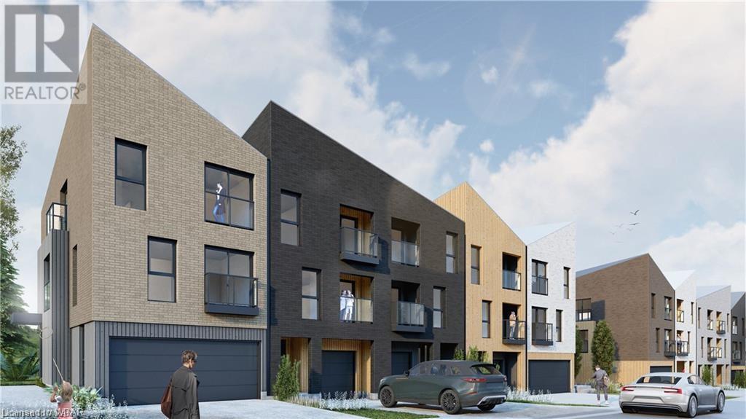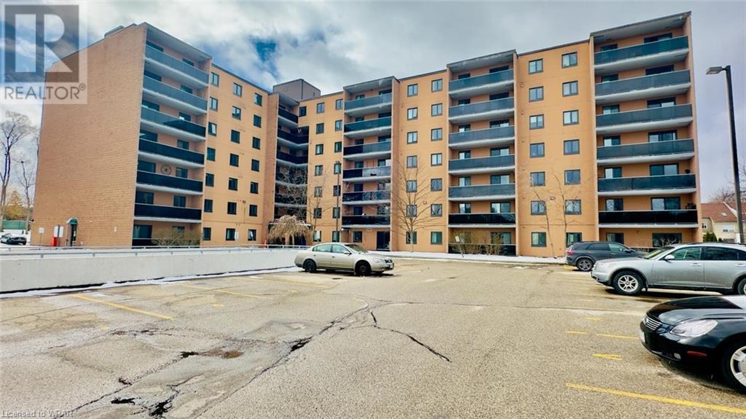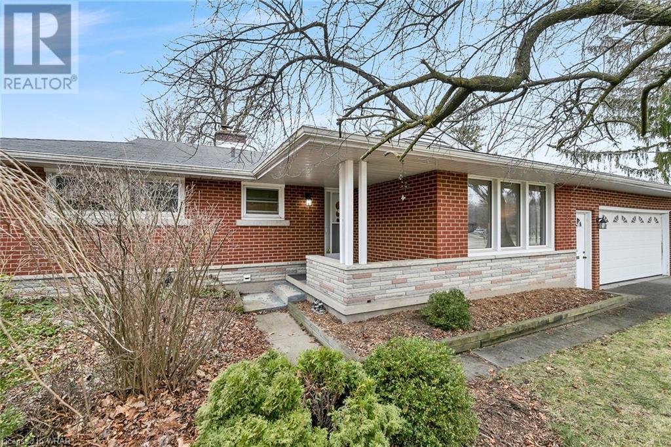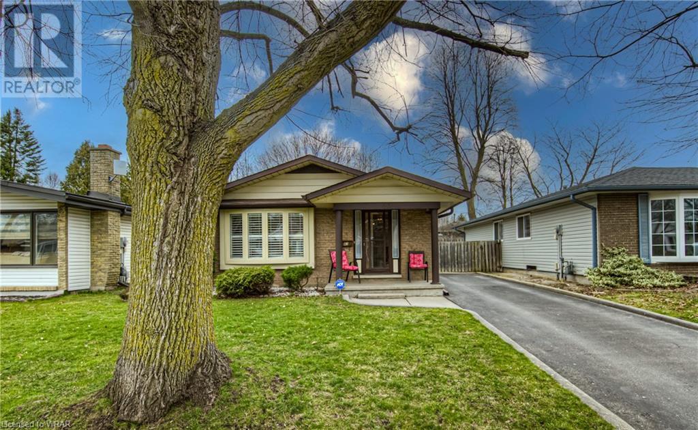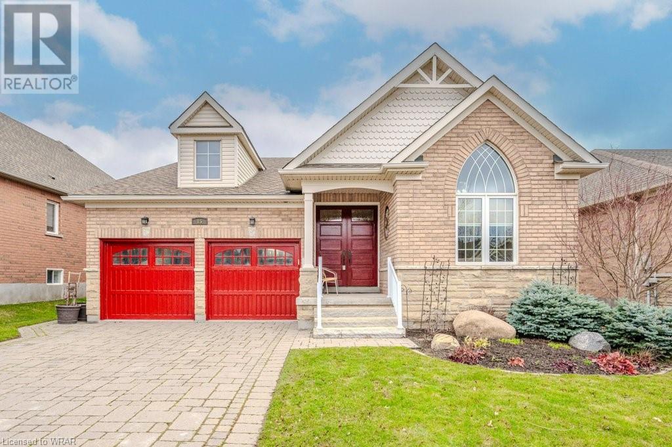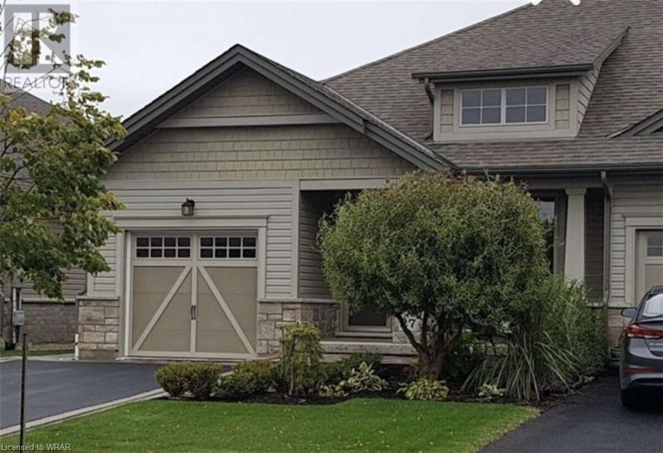2119 Kossuth Road
Cambridge, Ontario
PREPARE TO FALL HEAD OVER HEELS FOR 2119 KOSSUTH ROAD! This enchanting home seamlessly blends the tranquility of countryside living with the convenience of being just a short drive from Cambridge and Kitchener. Nestled amidst the serene landscape, with a charming Strawberry Patch as your neighbour, this home sits on .69 acres of land, offering unparalleled privacy and breathtaking views of surrounding fields. As you step inside, you'll be greeted by a luminous main floor adorned with lofty 9-foot ceilings. The heart of the home, a meticulously remodeled kitchen, with its open layout, showcasing a spacious center island perfect for gathering around. The adjoining dining room effortlessly flows into the kitchen, creating an inviting space for meals and gatherings. Meanwhile, the living room boasts an abundance of natural light streaming through expansive windows, highlighting exquisite woodwork details that add warmth and character to the space. Step outside through the garden door onto the deck. Venture upstairs to discover a generously sized primary suite on the left wing, complete with a 5pc bathroom. On the right, you'll find 2 additional bedrooms and a convenient 3pc bathroom. The main floor is also home to a practical laundry area leading to a mudroom with a walkout. The lower level offers storage and a finished den area. Outside, a triple bay detached garage awaits, offering endless possibilities with parking for six vehicles or providing an ideal space for indulging in your favorite pastimes. With a rough-in for wood boiler heat, this versatile space is sure to impress. Notable features include a spacious workshop/garage with hydro, ample parking, scenic vistas, owned hot water heater, garage door opener with remotes, and much more, this home truly offers the perfect blend of comfort, convenience, and charm. (id:8999)
3 Bedroom
3 Bathroom
1994
6496 Twelfth Line
Harriston, Ontario
Imagine living in a beautiful well maintained home nestled in a quiet mature setting on a gently undulating 1.5 acre picturesque property with a pond. Backing on the renowned 27 hole Pike Lake Golf Course, it's hard to imagine a more idyllic spot. The impressive interior design and layout feature 3 spacious bedrooms, an updated central kitchen hub, a classic dining room, a fully finished multi-purpose basement surrounding a massive stone fireplace, multiple office spaces and vaulted ceilings. Outdoors, enjoy the serenity of this stunning property from the extensive wrap-around front porch and 2 private backyard decks. Complete with an 11kw automatic generator, this home exudes thoughtful attention to detail inside and out. Schedule your viewing today. (id:8999)
3 Bedroom
3 Bathroom
4374
1725 Briarwood Drive W
Cambridge, Ontario
POOL and backyard OASIS! On top of a contemporary and updated entertainers paradise of a home! Custom lighting at front, side and back yard of property. Pool with many different lighting settings creates an ambiance and backdrop like no other. Interior features: open concept living areas, gas hook-up on deck for BBQ, newly renovated bathrooms with custom niches & soaker tub, new back fence & deck, concrete around pool freshly resurfaced, brand new custom entertainment unit in family room with 100” Napoleon electric fireplace with multiple lighting settings, 2 x retracting screens for sun protection and privacy on back deck. Pool will be professionally opened on April 17 and all equipment was replaced in the last 3 years. Walking distance to restaurants, mall, groceries, and walking trails. Easy access to the 401. Quiet and safe neighbourhood with incredible and loving neighbours. Come and see for yourself why this should be the next place you call home! ***OPEN HOUSE Saturday April 27 from 1-3 PM*** (id:8999)
4 Bedroom
2 Bathroom
1922
100 Garment Street Street Unit# 1102
Kitchener, Ontario
Welcome to urban living at its finest in downtown Kitchener's vibrant heart! Nestled amidst the city's bustling scene, Garment St. Condos presents this sleek and modern two bedroom, one bathroom unit, perfect for professionals and urban enthusiasts alike. Enjoy the convenience of proximity to local eateries, parks, shopping, and the prestigious School of Pharmacy, all within walking distance. Plus, with the Innovation District and Google headquarters just steps away, you'll be at the epicenter of innovation and opportunity. Step into contemporary luxury as you enter this new condo, boasting an open-concept living room and kitchen, ideal for entertaining or unwinding after a busy day. Revel in the convenience of a spacious walk-in closet, in-suite laundry facilities, and a private balcony offering breathtaking views of the city skyline. Moreover, Garment St. Condos ensures a lifestyle of comfort and convenience with premium amenities such as a state-of-the-art fitness centre, outdoor rooftop patio complete with BBQs, a theatre room for movie nights, and dedicated workspace areas for your productivity needs. With its central location, Garment St. Condos offers unparalleled accessibility to public transportation options, including the LRT, Go Train, and upcoming transit hub, making commuting a breeze. Experience the epitome of urban living with this contemporary condo, where every convenience and luxury awaits amidst downtown Kitchener. (id:8999)
2 Bedroom
1 Bathroom
815
196 Rodney Street
Waterloo, Ontario
This home has a massive $100,000+ garage/shop, and has been updated from top to bottom with energy efficiency, longevity, and functionality in the forefront of every decision. The open-concept kitchen has a stunning L-shaped quartz breakfast bar that’ll catch your eye the moment you walk in. This fully upgraded kitchen has everything your heart would desire and more. From the glass and metal backsplash to the undermount lighting no detail has been missed. There is a private deck area with a gazebo right off the kitchen. Open to the kitchen is the gorgeous living room with a gas fire place complete with built-in cabinets and a striking wood feature mantel. This space floods with sunlight from all sides. Down the hall offers a comfortable living space. Accompanying the bedrooms is a beautifully renovated bathroom, complete with modern fixtures and finishes that add a touch of elegance and functionality to your daily routine. Off the side door and down the hardwood stairs you will find the basement suite featuring a recreation room that includes a dry bar and another impressive gas fireplace set against a feature wall with a rustic mantel. This level also houses a large bedroom, a full bathroom, a laundry room, and a kitchenette, making it ideal for extended guests. Some of the features that will make you swoon are the heat handler offering the home and garage efficient and comfortable hot water heat, the Evaporator Coil AC, and the indirect water heater. Most of the wiring and plumbing has been replaced throughout the home. Upgraded insulation, updated windows & doors. For those who run a small business or need serious workshop space the steel cladding garage/shop equipped with a large bay door and a urinal will be your happy space for years to come. This setup is a dream with Roxul insulation, a 2 x 6 structure, a full foundation, and comfortable in-floor heat. Situated a short walk to all the shops and restaurants in Uptown Waterloo. (id:8999)
3 Bedroom
2 Bathroom
2137
84 Yusko Crescent
Espanola, Ontario
There's no place like home! This inviting and spacious semi-detached bungalow is just 3 years new, offering modern style and high-end finishings such as engineered hardwood floors throughout the main level, crown moulding, custom cabinetry and gorgeous, but practical acacia wood kitchen countertops. You'll enjoy relaxing or entertaining in your open plan living room/dining room/kitchen. This home's main floor also features 2 bedrooms (a primary with ensuite and a secondary with a skylight) as well as a laundry room/pantry that's conveniently tucked away off the kitchen. From the kitchen you also have access to your back deck, which is perfect for bird watching or just relaxing with a cool beverage in the sun. The lower level offers 2 more bedrooms, a family room with soaring ceilings and natural light that streams in through the over-sized windows. A third bathroom and utility room with plenty of extra storage space completes the lower level. This beautiful, maintenance-free home is sure to become a hub for family gatherings at over 2,700 sq ft of living area. Located just a stone's throw from shopping, the hospital, restaurants and more, the ease and convenience of everyday living is unmatched. Call for all the details and to book your private viewing! (id:8999)
4 Bedroom
3 Bathroom
2765
7 Urbane Boulevard Unit# J078
Kitchener, Ontario
READY TO VIEW IN PERSON!!! 2 YEARS FREE CONDO FEE!! PUSH YOUR OCCUPANCY TILL JULY 30, 2024! The BERKLEE, ENERGY STAR BUILT BY ACTIVA Townhouse with SINGLE GARAGE, 3 bedrooms, 2.5 baths, Open Concept Kitchen & Great Room with access to 11'3 x 8'8 deck. OFFICE on main floor, that could be used as a 4rd bedroom with private Rear Patio. OVER $11,000 IN FREE UPGRADES included. Some of the features include: quartz counter tops in the kitchen, 5 APPLIANCES, Laminate flooring throughout the second floor, Ceramic tile in bathrooms and foyer, 1GB internet with Rogers in a condo fee and so much more. Perfect location close to Hwy 8, the Sunrise Centre and Boardwalk. With many walking trails this new neighborhood will have a perfect balance of suburban life nestled with mature forest. Visit https://activa.ca/community/trussler-west-kitchener/ for more details and give us a call to discuss all the options and First Time Home Buyers deposit program. Sales Centre located at 62 Nathalie Street in Kitchener opened Mon-Wed 4-7pm and Sat & Sun 1-5pm. It is at the Trussler West Model Home for Single Detached Homes. (id:8999)
3 Bedroom
3 Bathroom
1894
29 West Avenue Unit# 302
Kitchener, Ontario
Nestled in the heart of Kitchener, Ontario, 29 West Avenue Unit #302 presents a charming condo apartment boasting approximately 1150 square feet of bright and welcoming living space. Its open floor plan seamlessly integrates the living, dining, and kitchen areas, offering ample natural light and a warm ambiance. With three generously sized bedrooms providing plenty of storage space, residents enjoy both comfort and convenience. The building amenities include a fitness center and laundry room, while ample visitor parking ensures hassle-free. One garage parking included in the maintenance fees. Extra available if required. Conveniently located near Kitchener GO and Via stations, as well as Victoria Park and Conestoga College, this residence epitomizes urban living at its finest, offering the perfect blend of modern comforts and city conveniences. (id:8999)
3 Bedroom
2 Bathroom
1143
233 Murdock Avenue
Waterloo, Ontario
Nestled in the highly sought after neighbourhood of Lincoln Heights, this amazing 3+1 bedroom, 2 bath, bungalow is everything you’ve been searching for in your new home! This home is situated along a quiet courtside street. Upon entry, you’ll be greeted with hardwood floors and a bright and spacious living room, with large windows that fill the home with plenty of natural light. Also on the main floor is the renovated kitchen that overlooks the large dining space, which is perfect for hosting formal dinners in. Just off the kitchen, a cozy bonus family room awaits, boasting a gas fireplace and a bay window that provides a picturesque view of the HUGE backyard. For added convenience, there is inside entry from the double-car garage, complete with added storage above. The fully finished basement features a rec-room, an extra bedroom, an additional full bathroom, and a large cold room, providing ample storage for all your belongings. This home is conveniently located within walking distance to Uptown Waterloo, prestigious schools, trails and all the amenities that you need. Just a two-minute drive to the highway, ensures a seamless commute to wherever you need to go, adding to the pleasure and ease of this prime location. This home is truly one of a kind! Don't miss the opportunity to see 233 Murdock Ave for yourself, you won’t be disappointed; book your private showing today!! (id:8999)
4 Bedroom
2 Bathroom
2246
83 The Greenway Way
Cambridge, Ontario
Looking for not just a house but a place to call home? Look no further! Pride of ownership shines through here in this 3 bedroom bungalow, located on an established quiet street in the Galt area of Cambridge. The home sits on a 40 foot frontage, and has a great sized rear yard. The longer driveway should allow for three cars to be parked. As with most bungalows, the basement is a fantastic size, this one finished completely with a 2 piece bathroom to allow for plenty of social gatherings! The bedrooms are of a very generous size, with a massive living room looking to the streetscape. This home needs to be seen in person to be truly appreciated! (id:8999)
3 Bedroom
2 Bathroom
1718
15 Aberfoyle Mill Crescent
Puslinch, Ontario
Welcome to 15 Aberfoyle Mill Crescent, a luxurious 3-bedroom bungalow located in the exclusive Meadows of Aberfoyle community. Designed with just 55 homes on 31 scenic acres, this private development offers large lots, forested green space, an extensive trail system, and open area from which to enjoy the outdoor amenities and views of the neighbouring pond. At over 1,900 sq. ft., this sprawling 3 bedroom, 3 bath bungalow offers a handsome stone and brick exterior (no siding), lovely landscaping with irrigation system, and pavestone driveway with parking for 4 cars. Inside, a bright and open design with loads of updates awaits your inspection. The main floor boasts 9-foot ceilings, real hardwood floors, and a custom wall unit with natural gas fireplace in the great room. An adjoining eat-in kitchen features granite counters, newer stainless-steel appliances, and a large centre island/breakfast bar. French doors lead to a generous backyard deck and no rear neighbours. The primary bedroom is tucked away from the other rooms and includes a large walk-in closet and luxurious ensuite with corner shower and bidet. Downstairs you will discover a huge rec room/games room and another full bathroom plus extensive storage and workshop space. A partial list of recent improvements include - roof shingles (2017), furnace (2022), central A/C (2019), kitchen appliances (2017-2022), composite decking (2017), and a 10,000-watt emergency gas generator (2018). A reasonable monthly fee of $285 pays for household water and upkeep of the lovely community amenities. You can have all this, just a short drive to beautiful downtown Guelph and Highway 401 access for commuters. Call your REALTOR to arrange a visit to this immaculate home. (id:8999)
3 Bedroom
3 Bathroom
2652
27 Manorwood Drive
Smithville, Ontario
For more info on this property, please click the Brochure button below. Beautifully finished, open concept, freehold end unit bungalow townhome, with 2+1 bedrooms and 2.5 baths, located in exceptionally attractive community by Phelps Homes. Completed in 2012. Property features include: 9 ft ceilings throughout main floor. Open stairwell to lower level, features large window and allows natural light to illuminate both upper and lower levels of the home. Gorgeous kitchen includes large island with breakfast bar, stainless appliances (fridge, gas top stove, dishwasher, microwave), under counter lighting, ceiling pot lights, glass tile backsplash, and large shelved pantry. Open living/dining area features triple garden doors opening up to professionally landscaped rear yard with a multi-tiered interlock patio. Two bedrooms on main floor, master bedroom en suite features walk in glass shower. Main level flooring includes ceramic tile, commercial grade laminate flooring with hardwood look and exceptional durability, and carpeted bedrooms. Powder room is located off of garage entrance. Beautifully finished lower level includes large family room, second full bath with walk in shower, large bedroom, laundry room, and storage/furnace room, as well as second bonus room, fully finished with very large closet. Lower level flooring includes ceramic tile bath, and carpet in family room/bedroom. Ceiling lights throughout main floor and lower level. Abundance and variety of closets throughout the home for excellent storage solutions. Single attached garage with direct entry into home, and man door from side yard. One of only a few double wide driveways, with side by side parking! Garage - 11'6x20'. (id:8999)
3 Bedroom
3 Bathroom
1300

