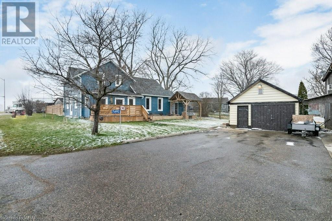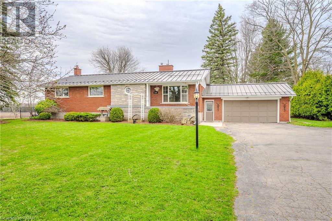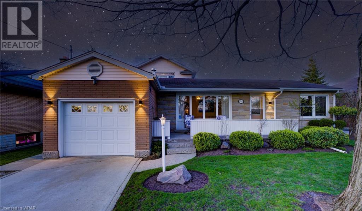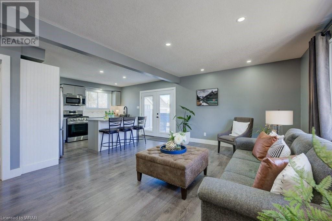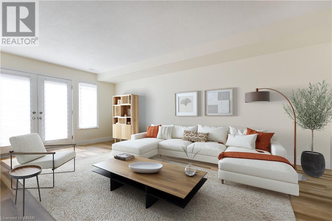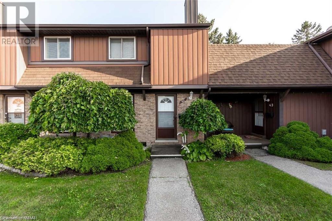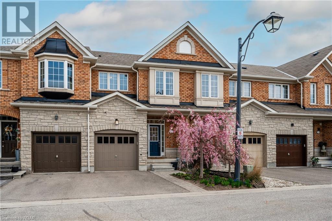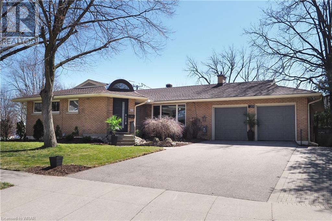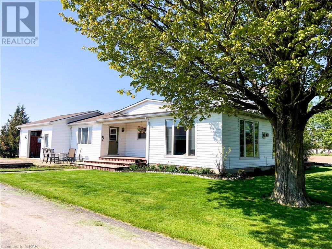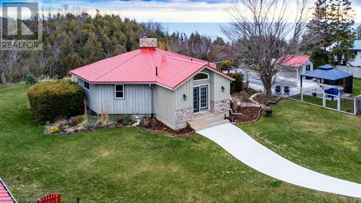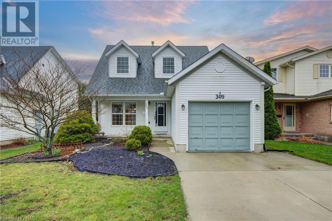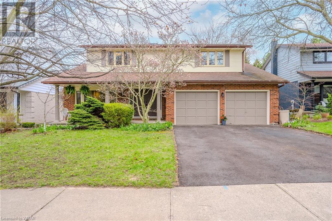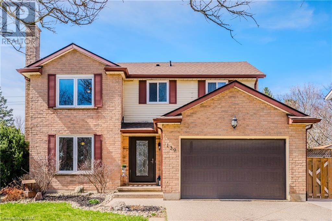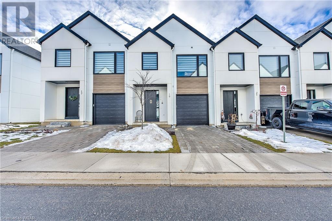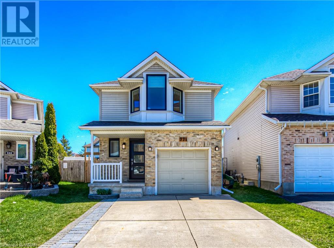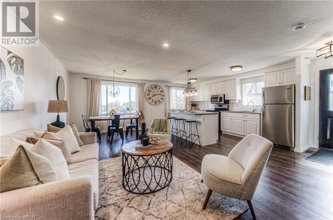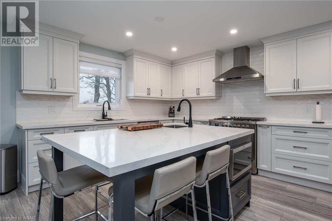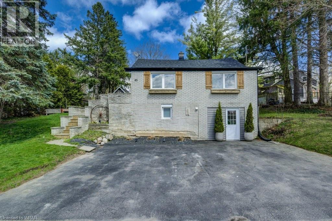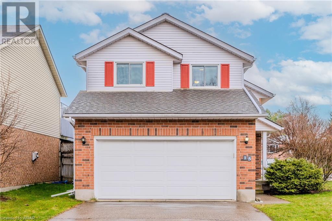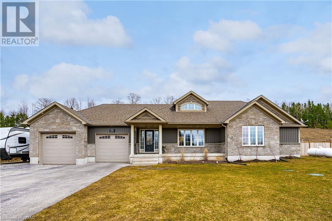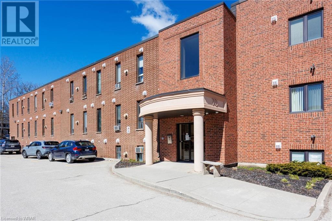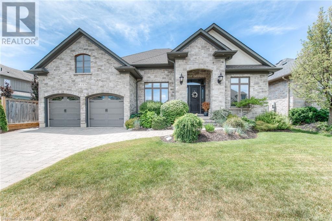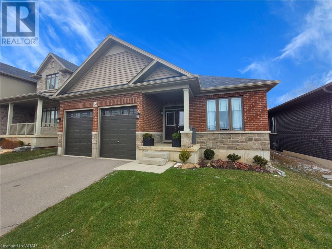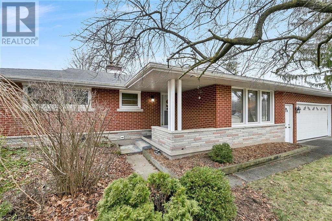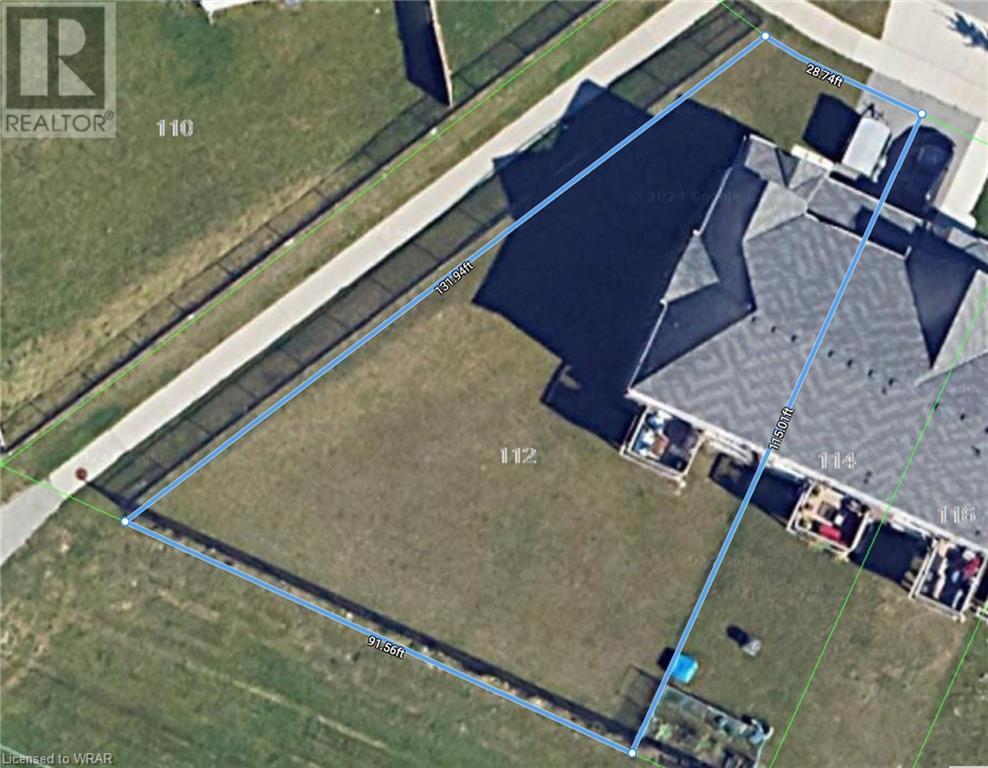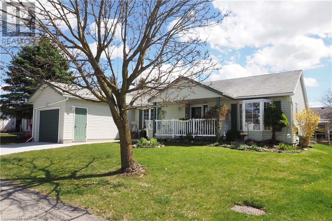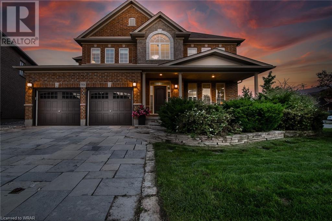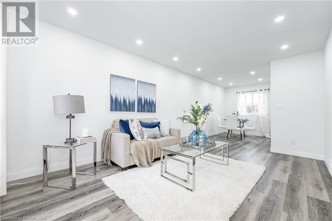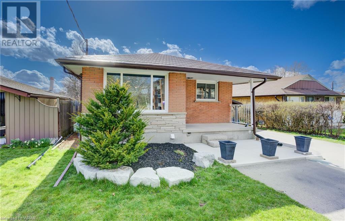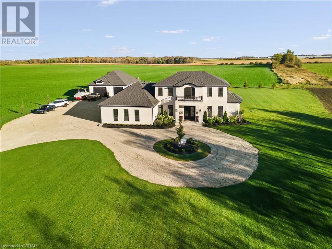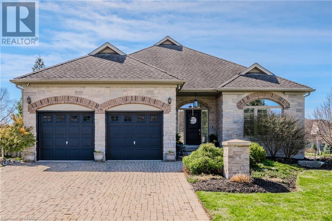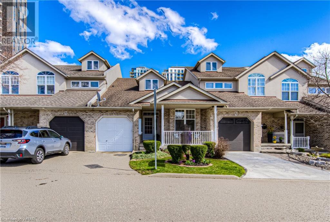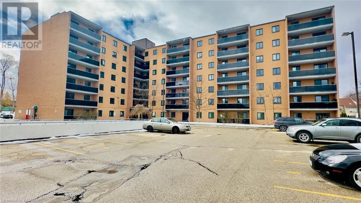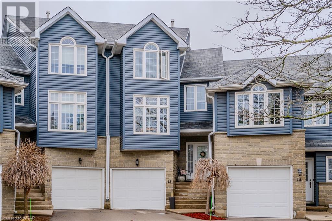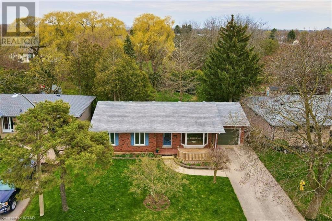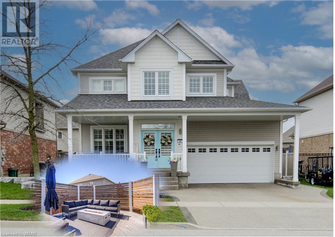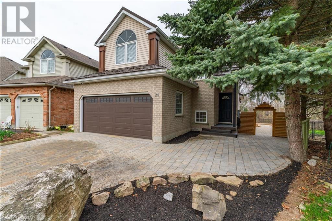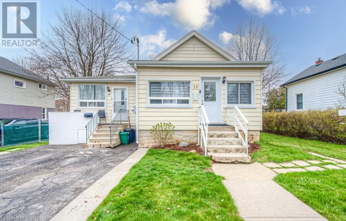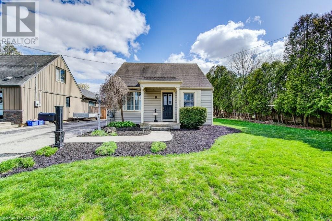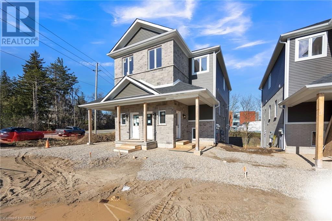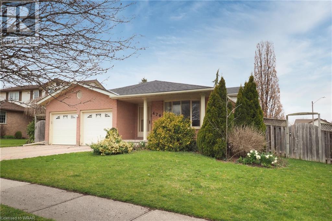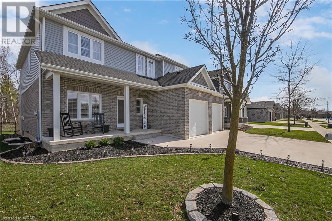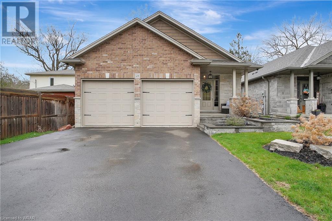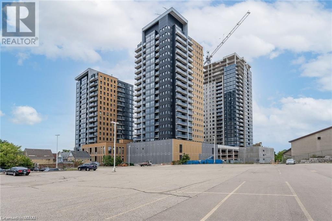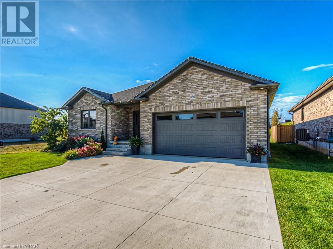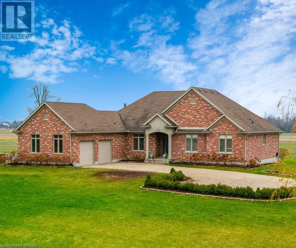754992 Oxford Rd 55 Highway
Woodstock, Ontario
Step into the enchanting past with this exquisite property, a piece of Woodstock's history that has stood proudly for over a century. This beautifully preserved residence exudes character, combining old-world charm with modern comforts. With 5 bedrooms and 2 bathrooms this home has much to offer to a modern family that gives as much value to its legacy as it does to its future. This home is situated on a generous property with country charm, shading mature trees and an urban lifestyle in your rearview mirror. Enjoy your morning coffee with the sunrise on the front deck and celebrate the end of the day next to your hot tub in the back yard, joined by friends and loved ones on a generously sized deck. A secret fire pit area awaits behind a private studio accommodation so you can relax in warmth after a long day of artistic endeavours. A detached garage awaits creative or industrious pursuits in addition to vehicle storage during cold winter months. Over the past six years, this historic home has undergone extensive renovations and updates, totaling an investment of over $150,000, enhancing both its structural integrity and modern amenities. Items such as additional insulation and siding, all new European triple pane windows, home water filtration system, newer furnace, AC and Hot Water Heater to name a few. For a full list of improvements ask the listing agent. Come view this amazing opportunity to own part of Woodstocks history. (id:8999)
5 Bedroom
2 Bathroom
1928.8100
5496 Wellington Rd 86 Road
Guelph, Ontario
Explore Country Living! Step into the quiet life of the countryside with this spacious 1395 sq/ft bungalow with an additional 1200 sq/ft of finished space in the basement. It's a peaceful retreat for those looking to leave city noise behind. This home features a cozy living room, large eat in kitchen, separate dinging area, a bright primary bedroom with walk in closet and 2pc bath, 3 additional bedrooms, 2 1/2 baths, and a fully finished basement, offering plenty of space for family activities and entertainment. Enjoy summer days by the inground saltwater pool and cozy evenings by the backyard fire pit, making memories under the stars. Lots of storage with an extra deep double car garage, basement walk up is a great added bonus! Key Features: 2600 finished sq/ft : Lots of space for living and entertaining. 4 Bedrooms, 2 1/2 Baths: Meets family needs with ease. Inground Saltwater Pool: For endless summer fun. Backyard Fire Pit: Perfect for gatherings and chats. Fully Finished Basement: More space for your lifestyle. Double Car Garage: Extra deep for cars and storage. Discover country living where every day is like a holiday, and every moment is a chance to create cherished memories. Your dream countryside home is waiting. Get in touch for a viewing and discover why life’s better out here. (id:8999)
4 Bedroom
3 Bathroom
2595
1747 Queenston Road
Cambridge, Ontario
This home is a MUST SEE IN PERSON type property. Located on a serene and quiet cul-de-sac in the heart of Preston, this home features 3 + 1 bedrooms and 3 full bathrooms. A living room with a gas fireplace that you can sit back and relax in, and a spacious family room, dining room area with a funcional wood burning stove. Recently finished hardwood floors in the living, family and dining room for a refined look, and heated kitchen floors. With a partial view of the Grand River, the primary bedroom also has an outstanding en suite bathroom you absolutely adore along with a deep walk in closet with plenty of storage space. The entire family room dining room area has a crawl space direct underneath for an abundance of storage space. The basement boast a spacious full bathroom, a bedroom which can be used as a man cave and a rec room for whatever you so desire. The garage is insulated, heated and powered, as is the work shop in the backyard with a wood burning stove to ensure you can enjoy them both all year round. The shed and the gazebo are also powered for you to enjoy summer days out side in the garden escape of a backyard. Property is (approx) 10 minutes from the 401, 5 minutes from Cambridge mall, 5 minute walk from walking trail, and new arena to being built and a 5 minute drive to Cambridge Hospital. Schedule a visit you will be pleasantly surprised. (id:8999)
4 Bedroom
3 Bathroom
3001.6900
51 Rossford Crescent
Kitchener, Ontario
OPEN HOUSE SUNDAY April 28th 2-4pm! This beautifully updated side split home is situated on a large corner lot, offering plenty of parking space, including room for an RV/boat and other vehicles on highway-grade heavy-weight asphalt. The interior showcases a newer chef's kitchen with stunning quartz countertops, stainless steel appliances (including a gas stove and built-in microwave), and Garden doors that lead out to the deck where you'll find a gas BBQ in the fenced yard—a perfect setup for outdoor entertaining. The open-concept living room features a large bay window, flooding the main floor with natural light. Additionally, there's a main floor bedroom that could easily double as a convenient home office space. Throughout the home, you'll find newer California ceilings, pot lights, flooring, and both interior and exterior doors, including the garage door. The basement is finished with a recreational room, complete with a corner rough-in designed for a wet bar, offering in-law potential. Updated central air conditioning system and gas furnace installed in 2019, as well as a water heater replaced in 2021, ensuring comfort and efficiency for years to come. Overall, this home offers modern amenities, ample space, and versatile living areas, making it an ideal choice for those seeking both comfort and style. (id:8999)
3 Bedroom
2 Bathroom
1771
50 Howe Drive Unit# 7a
Kitchener, Ontario
Great opportunity for investors or first time home buyers. This 3 bedroom stacked condo town, centrally located, features over 1,500 sq ft of space, with all newly installed vinyl planks on the main floor (2024) and carpets on the second (2024). Also newly installed A/C (2023), Water Softener (2024), Fridge (2024). This home features a bright, spacious living room area, with doors connecting to the back deck, which is great for BBQ'ing in the summer. The kitchen/dining room is a good size for entertaining; with all stainless steel appliances. This main area also includes a powder room and laundry. Upstairs has 3 bedrooms: 2 large rooms and one suitable for a bedroom or office. Plus a spacious bathroom with a closet. 50 Howe Dr is within close proximity to many amenities: grocery stores, Sunrise Plaza, Walmart and healthcare facilities. Quick access to the highway and walking distance to public transportation. There is also a playground in the middle of the complex, easy to keep an eye on your children. (id:8999)
3 Bedroom
2 Bathroom
1602
235 Ferguson Avenue Unit# 42
Cambridge, Ontario
**OPENHOUSE SAT/SUN APRIL 27/28TH 2-4PM** Welcome to this Beautifully Renovated 2 Bedroom 2 Bathroom 2 Storey Townhome! This property is perfectly suited for young families, investors, empty nesters, and young professionals alike, offering easy maintenance-free living with an affordable condo fee. Nestled in the desirable area of North Galt, this home is just minutes away from schools, shopping centers, parks, churches, and more, ensuring both convenience and quality of life. Boasting 1,440 sq. ft of turn-key ready living space, this condo presents an exceptional opportunity for a vibrant and fulfilling lifestyle. Luxury laminate flooring throughout for both elegance and durability. The bright and spacious kitchen features stainless steel appliances and connects to the adjoining dining room, perfect for hosting gatherings. Step into the large living room with a walkout, offering a seamless transition to the outdoors. Revel in the privacy of your backyard, enclosed by a brand new fence, providing a tranquil retreat for relaxation and entertainment. Upstairs, discover two bedrooms, including a king-size master bedroom, and a beautiful 4-piece main bathroom, offering comfort and convenience for daily living. Venture downstairs to find additional living space in the fully finished basement rec room, ideal for family movie nights or cheering on your favorite team and a 3 pce Bathroom with stand up shower for the finishing touch. The meticulous attention to detail and care in this home is evident at every turn, promising a comfortable and inviting living experience. Plus, enjoy the convenience of designated parking right in front of the home, with the option for extra parking spaces for a nominal fee when available. Shows AAA! (id:8999)
2 Bedroom
2 Bathroom
1440
745 Farmstead Drive Unit# 27
Milton, Ontario
Welcome to your move-in ready townhome! This open concept gem boasts a bright and spacious layout - great for hosting. Enjoy the serene view from the main floor deck backing onto green space and pond. Upstairs features a large primary bedroom with ensuite and walk-in closet. The finished basement offers extra living space, complete with a newer bathroom with heated floors. In the basement you'll find a walk out that leads to a private patio. The entire house is equipped with smart switches for ultimate convenience, controllable right from your phone. Don't miss out on this perfect blend of comfort and modern living! (id:8999)
3 Bedroom
4 Bathroom
1876
201 Vermont Street
Waterloo, Ontario
OPEN HOUSE. SUNDAY 2-4pm. Wow! Opportunity's knocking for this beautiful, custom designed (3+2 BR.) bungalow w/ oversized double garage in a sought after Lincoln Village neighborhood. The main floor has been updated with a white kitchen, dining room w/ walkout to a large deck, spacious living room w/ large windows, 3 bedrooms (Mbr. has a 3 pce. ensuite and walk-in closets), 2 baths, inviting bright family room w/ walkout to the backyard, cedar lined hall closet and mn. floor laundry. Short walk to multiple community parks (Vermont Park, Roselea Park & playground) with community skating rinks, newly renovated St. Agnes School, and nearby shopping. As an added bonus, this home was originally designed by a physician in order to operate a medical clinic downstairs with a spacious private residence upstairs. This bungalow has a built-in lower level facility with reception area, waiting room, 4 office rooms (which could also be used as bedrooms), and 2 washrooms on the lower level with a separate entrance for patients/clients off Margaret Ave. This bungalow represents excellent value with great potential for in home business (see R1 zoning uses in supplements), personal residential use, or converting the downstairs to a separate residential unit! Included are: separate upstairs and downstairs thermostats, separate laundry facilities set up in basement with laundry tub and dryer included, basement kitchenette, newer front door, water softener and water heater, backyard hot tub, 7 appliances. Don't miss out on this beauty and the potential opportunity to operate your business from home or receive extra rental income. Enjoy the Virtual tour and Call for a showing today! (id:8999)
5 Bedroom
4 Bathroom
3129.6200
86119 Kintail Line
Ashfield-Colborne-Wawanosh, Ontario
Escape to the tranquillity of rural living with this unique property, boasting a host of features that blend functionality with comfort. Set against a backdrop of stunning natural beauty, this residence is the perfect haven for hobbyists and equestrian enthusiasts alike. The main floor plays host to an expansive bedroom granting a peaceful retreat, a large mudroom to keep your outdoor gear organized, and a full bath for utmost convenience. Immerse yourself in the bright atmosphere created by large windows throughout the property, ushering in the beauty of the changing seasons. Features 2 single doors, both fitted with electric openers, the garage has ample space for vehicles and tools, equipped with a 100 amp panel, ideal for tackling projects year-round or storing your equipment. Venture outside to the extensive deck, where breathtaking views set the stage for memorable gatherings or quiet, reflective moments. Worry not about water, as the property includes a brand-new pump in the well, with the water supply recently tested and approved for quality. The 2-storey hobby barn includes 3 horse stalls, a 60 amp panel for all your electrical requirements, crawl space for additional storage, and significant room for hay storage above. Whether you're starting your day with a serene sunrise or winding down to vibrant sunsets, this property offers a lifestyle opportunity that balances the need for privacy with the call of outdoor adventures. Your search for the perfect countryside oasis ends here. New roof on shop and new roof on all lower of house and car garage. (id:8999)
3 Bedroom
2 Bathroom
2277
84763 Ontario Street
Ashfield-Colborne-Wawanosh, Ontario
This one-of-a-kind beautiful custom living retreat offers a perfect blend of comfort, luxury, and natural beauty. Boasting 3 beds and 2 baths, this private sanctuary provides everything thing for those seeking tranquility and serenity. Indulge in the allure of Lake Huron, all from the comfort of your living room with three huge sliding windows that capture the natural beauty and stunning surroundings. The interior features 15' custom ceilings, hardwood ash floors and a brand new mudroom - creating an expansive and grand atmosphere throughout. Warmth and charm radiate from the living area, where a Green Mountain Hearth WETT certified wood stove stands as the focal point, offering both aesthetic appeal and cozy warmth during chilly evenings. The kitchen is a chef's dream, equipped with south American granite countertops, custom soft-close cupboards made of solid maple, and stainless steel appliances. Step outside and enjoy the sand with friends and family with easy beach access allowing for relaxation and recreation in the sun. After a day at the beach, retreat to your own private oasis entertaining around a 14x28 sports pool (2015) while taking in breathtaking lake views during the day and stargazing in the hot tub at night. The pool house and large pergola compliment the double 8' end pool entrances allowing for endless summer fun and entertaining of guests. Nature lovers will appreciate the conservation protection surrounding the wooded area, ensuring that no building is allowed past the tree line, preserving the natural beauty for generations to come. This property also has a large approx 32’x 44’ insulated shop with 10' high ceilings and wood stove offering ample clean space for hobbies or storage. Two spacious bunkhouses, equipped with heat and hydro, provide additional year-round sleeping space for guests. Private well with new water softener (2022) and UV filtration system (2022) for four season living. This unique private hideaway could be yours. (id:8999)
3 Bedroom
2 Bathroom
2550
309 Bushview Crescent
Waterloo, Ontario
Welcome home to Lakeshore North! This single detached gem exudes wonderful energy, boasting recent renovations that breathe new life into its 3 bedrooms and 2.5 bathrooms. Convenience meets charm with a second-floor laundry room and a bright kitchen renovated just this year. Step onto freshly painted floors (2024) and plush carpeting (2019) upstairs. The basement, complete with a kitchenette and separate door, adds versatility and functionality. Outside, a fully fenced backyard beckons, offering a safe haven for kids to play. Embrace the promise of a truly remarkable living experience in this exquisite abode! (id:8999)
3 Bedroom
3 Bathroom
1379
113 Sandford Fleming Drive
Waterloo, Ontario
Welcome to Beechwood West! This stately home features a WALKOUT BASEMENT leading to an expansive yard BACKING ON GREENSPACE. With over 4000 sf of finished living space, this beauty is much larger than it looks with 5 bedrooms, 4 baths & a huge rec-room with pot-lights & wet-bar! Recent upgrades include a new maple kitchen with GRANITE waterfall counters & custom designer tile flooring; all 4 bathrooms have had a makeover & both 5 piece baths offer HEATED FLOORS. Mechanical updates over the lasts few years include the roof, skylight, furnace & A/C, many windows, & the driveway has been recently paved. Most rooms freshly painted, newer flooring throughout & even the exterior doors & shutters have been painted. With excellent schools nearby, paved walking trails, community pools and tennis courts, baseball diamonds & soccer fields & close proximity to Beechwood Plaza, this home has it all! Don't miss your opportunity to live in this family oriented neighbourhood! (id:8999)
5 Bedroom
4 Bathroom
4081
139 Sunpoint Crescent
Waterloo, Ontario
Welcome home! This beautiful family home is located in a desirable neighborhood close to schools, parks, shopping and all the amenities. The home features 1700 sq.ft. with a finished basement, 3 bedrooms, 2.5 baths all on a large pie shaped lot. The main floor is warm and inviting with a spacious family room, dining room, two piece powder room, main floor laundry and updated eat-in kitchen. The kitchen is complete with stainless steel appliances, tiled backsplash, granite counter tops and plenty of cabinet storage. The breakfast area leads out to the large private and fully fenced lot complete with two decks, play center, landscaping lot with no backyard neighbors. The second floor boast a large spacious primary bedroom with walk-in closet, two more bedrooms and a 4 piece main bath. Make the basement your relaxing area with a spacious rec room for entertaining, separate office or gym area and 3 piece bathroom. Plenty of storage found on this level as well. The home has been well maintained and upgraded. Kitchen reno 2015, furnace 2013, a/c 2013, water softener 2020, flooring 2022, carpets 2021, lower deck 2021, windows 2021, aggregate driveway 2016. (id:8999)
3 Bedroom
3 Bathroom
2521
1965 Upperpoint Gate Gate Unit# 19
London, Ontario
WELCOME TO GORGEOUS MODERN BRIGHT RARE TO FIND 2 YEAR NEW TOWNHOME IN LONDON'S PRESTIGIOUS RIVERBEND NEIGHBOURHOOD.MAIN FLOOR FEATURES UPGRADED LIGHTFIXTURES ,OPEN CONCEPT GREAT ROOM,9FT CEILING ,IMPRESIVE LARGE KITCHEN HAS QUARTZ COUNTERTOP WITH EXTENDED ISLAND AND BREAKFAST BAR.ALL BATHS EUIPPED WITH CUSTOM VANITY AND QUARTZ COUNTERTOPS.WOODEN STAIRS WITH MODERN METAL SPINDLES RAILING TAKES YOU TO SPACIOUS 3 BEDROOMS ON 2ND FLR.LARGE LAUNDRY ROOM HAS CABINETS AND STORAGE SPACE FOR YOUR CONVIENENCE ON 2ND FLOOR.SURE TO IMPRESS YOUR CLIENTS.BOOK YOUR SHOWING BEFORE ITS GONE!! (id:8999)
3 Bedroom
3 Bathroom
1802
771 Angler Way
Waterloo, Ontario
It's all about location! Discover your dream home in Eastbridge, nestled on a quiet court in an amazing family-friendly neighbourhood. Close to RIM Park Sports Center, Grey Silo Golf course, the Grand River, Snyders FlatConservation areas, walking trails plus many other amenities! This stunning property boasts a blend of modern updates you won't want to miss. Step inside to find a functional layout, an open white kitchen with an island, hardwood and ceramic floors that flow throughout the main floor, creating an inviting atmosphere perfect for relaxing and entertaining. Enjoy peace of mind with new windows installed in 2023, offering enhanced energy efficiency and a sleek, contemporary look. The new front door, also installed in 2023, adds curb appeal and security, welcoming you home with style. Experience the convenience of a smart home with some upgraded light switches that make controlling your lighting effortless. Plus, stay comfortable year-round with a Nest thermostat that allows you to adjust the temperature from anywhere with your smartphone. Additional updates include new insulation with an impressive R60 rating installed in 2023, ensuring optimal energy efficiency and comfort. The lower level is newly finished with a large rec room and a 2nd 3-piece bathroom. Don't miss out on this property! Schedule your private showing today and make this beautifully property your new home. (id:8999)
3 Bedroom
3 Bathroom
1871.3000
106 Frobisher Court
Cambridge, Ontario
Attention First Time Home Buyers! Here is your chance to get into North Galt and into the housing market! This updated Semi-detached 4 level back-split is all ready for you to move in! Carpet Free throughout! Everything has been updated for you! The main floor has an open concept kitchen to living and dining rooms with island! The 2nd level has 3 bedrooms including the primary with double closets and a main 4pc bath. The lower level is a cozy and bright space with large windows, rec room w/accent wall, 2 pc bath and storage closet with barn door while the basement level remains unfinished and holds the laundry, utility and generous space for storage! The home is located on a court boasting a large pie lot with no neighbours out back so privacy is fantastic! The back yard is fully fenced with a brand new concrete pad and stairs for outdoor relaxing! You don't want to miss out on this opportunity and location! Come on through a scheduled open house or book a private showing! ****Public Open Houses - SAT & SUN- April 27th & 28th 2:00-4:00 PM! (id:8999)
3 Bedroom
2 Bathroom
1531
15 Westbrook Place
Cambridge, Ontario
Ideal opportunity for Large Family. 3 In One! Marvelous Prime cul-de-sac location 2-bedroom 1-bathroom main floor, plus perfect 2-bedroom 1 bath fully finished unit lower level with separate entry (as an in-law suit) and 1 bedroom Basement unit with also separate entry (additional In Law unit). This property has 3 separate Kitchens and 3 separate entrances!! Beautiful bungalow nestled on a quiet cul de sac with mature trees in Hespeler area. This home features 3281 Sq ft of living space Plus basement with walkout to tranquil private backyard. Open layout on main floor with living room featuring cathedral ceilings. Master bedroom with ensuite 2nd bedroom and laundry on main floor. Large family room on lower level with walkout to deck with Sunroom. This backyard is spectacular with mature trees and large lot. Huge deck great for entertaining close access to Hwy for commuters. (id:8999)
5 Bedroom
3 Bathroom
3281
65 Milton Street
New Hamburg, Ontario
Welcome to your charming oasis in the heart of a quiet neighborhood! This raised bungalow offers the perfect blend of cozy comfort and modern convenience, making it an ideal starter or downsizing home. Inside you will discover open concept, updated interior with warmth and character. With two bedrooms and two full baths, including a jacuzzi tub/shower in the main floor bath. Eat-in, bright white kitchen, cabinets with back splash and counter tops, peninsula features built in cook top oven and seating for 4. Cozy up by the gas fireplace in family room. Make your way through the sliding doors that lead from one of the bedrooms or office space to a wrap around deck and private large yard with mature trees and partially fenced. Enjoy the extra storage and convenience of the fully finished basement with separate entrance to mudroom, finished rec room, laundry and full bath. Driveway has room for three car parking, and the desirable location allows for easy walking to shopping, restaurants, schools, parks and walking trails. Schedule your showing today and start envisioning the possibilities! (id:8999)
2 Bedroom
2 Bathroom
1195
15 Old Huron Court
Kitchener, Ontario
OPEN HOUSE!!! SUNDAY April 28, 2-4pm. This home is a truly a rare offering. Quiet court Location. So many practical and high-quality recent renovations on this fantastic property. Close to transport routes, shopping, parks, schools. This home has been beautifully and intelligently maintained and is truly move-in ready. From exterior to interior, there's really nothing left to do. The main floor is bright with natural light everywhere through the new triple-paned glass windows. A magnificent cathedral ceiling soars and connects the main and upper floors to provide a sense of grandeur and warmth. The designer kitchen is freshly renovated and modernized and features Thomasville cabinets with soft-close doors, a custom pantry system, stone countertops and a show-stopping glass tile backsplash. Newer stainless steel appliances and five burner gas stove/range. Main floor also boasts a renoed bathroom with new sink and cabinet and flooring. Upstairs, a larger master bedroom with double doors and access to ensuite, two more bedrooms both with plenty of storage. The lower level recroom is warm and cozy with an insulated ceiling to reduce sound from above. Recently renovated and built on Dricore flooring, there's a gas fireplace with neutral stone surround, a cold room and wet bar. The spacious two car garage has a sturdy mezzanine for storage of seasonal items. There's a private fenced backyard and sheltered deck as well as large side yard to enjoy. Newer 50 yr roof, newer windows, newer garage door, AC, furnace, many other recent updates. This quality, well maintained and renovated home is ready for you - just move in and relax. (id:8999)
3 Bedroom
3 Bathroom
1857
151 Watra Road, R. R. #4 Road
Southgate, Ontario
Welcome to your very own retreat at 151 Watra Road! This well-appointed 2+1 bed executive bungalow sits on a nearly one-acre lot within this beautiful country subdivision. The open concept main floor features an integrated living/dining space with 72” electric fireplace, beautiful vaulted ceilings with pot lights and high overarching windows that flood in natural light to the great room. The updated kitchen comes equipped with LG stainless steel appliances (2022), reverse osmosis system for fridge water and ice, touchless kitchen faucet, granite counter tops and modern pendant lighting over island with peninsula bar seating. Conveniently located off of the living room, there is an easily accessible tiled laundry area with new LG front load washer and dryer (2022) and stainless steel laundry tub. The rest of the main floor is comprised of two spacious bedrooms with the primary suite featuring a walk-in closet and cheater style 4-piece ensuite with deep seated tiled surround soaker tub and walk in shower. A finished lower level offers additional living space with a large multipurpose rec-room, third bedroom and 3-piece bath with walk in shower, not to mention a sizeable unfinished basement storage room as an added bonus. Oversized double car garage comes fully drywalled with automatic and insulated doors. Enjoy the peace and quiet out on the new 10x16 deck within the massive fully fenced backyard! The home also comes equipped with EhTel fiber optic internet, owned Bradford White 190-liter propane hot water tank, Eagle water softener, VanEE ducted heat recovery ventilation system, a Viqua UV water purification system and whole home water filter. While the smart features include an Ecobee thermostat, Neo motorized roller blinds, Lutron controlled exterior lighting and Eufy security cameras, granting you total control from the touch of a button! Within an hour drive to Lake Huron, Georgian Bay or Collingwood, this is one property that you do not want to miss! (id:8999)
3 Bedroom
2 Bathroom
2260
70 First Street Street Unit# 106
Orangeville, Ontario
Welcome to your expansive 755 SQ FT 1-bed condo nestled between Orangeville's historic downtown and convenient access to Highway 10. This premier unit, the largest in the building, bathes in natural light from multiple windows and impressive ceiling height. Discover the perfect blend of comfort and style with the added convenience of in-suite laundry, Secure entrances to ensure your safety, owned water heating for savings and public transportation at your doorstep makes commuting a breeze. Ideal for those seeking both tranquility and accessibility, this condo is perfectly positioned for easy exploration of local shops and dining. The spacious layout easily accommodates a king-size bed, providing an extra touch of comfort to your urban lifestyle. Don't miss this opportunity to call the heart of Orangeville home. Embrace comfort, convenience, and style in this light-filled haven. (id:8999)
1 Bedroom
1 Bathroom
700
14 Langton Drive
Kitchener, Ontario
Welcome to the epitome of luxury living in the sought-after Deer Ridge area. Nestled at 14 Langton Drive, this impressive stone bungalow exudes sophistication and charm from the moment you arrive. With exceptional curb appeal boasting a beautifully landscaped front lawn, double car garage, and interlock driveway, this home sets a standard of elegance. Step through the elegant foyer, where meticulous attention to detail is evident in the high ceilings, crown moldings, wainscoting, and thoughtful design of the main floor. The foyer leads to the inviting dining room, spacious office, and convenient powder room. The remarkable Great Room, adorned with coffered ceilings, a floor-to-ceiling focal point stone fireplace, and custom shelving and storage. Wall-to-wall windows flood the space with natural light, creating an inviting atmosphere for both relaxation and entertainment. The heart of the home lies in the gourmet eat-in kitchen, where culinary dreams come to life. Custom cabinetry, high-end stainless steel appliances including a gas range stove, granite counters, and an oversized island make this space a chef's delight. Retreat to the master suite on the same level, offering a tranquil sanctuary for relaxation. A spacious walk-in closet and luxurious 5-piece ensuite complete with a custom glass-enclosed shower, Jacuzzi tub, porcelain tiles, granite counters, and his and hers sinks await your indulgence. Downstairs, the lower-level recreation room and bar beckon for lively gatherings and entertainment. Complete with a built-in wine fridge, sink, microwave, and ample cabinet space, this area is perfect for hosting friends and family. Step outside to your own backyard oasis, where a cabana, hot tub, and professionally landscaped greenery await. Whether you're seeking relaxation or outdoor entertainment, this space offers the perfect retreat. Don't miss your chance to experience luxury living at its finest. (id:8999)
4 Bedroom
3 Bathroom
4305
14 Lorne Card Drive
Paris, Ontario
Introducing this modern Bungalow built in 2020, perfectly situated in a coveted location with a backdrop of serene forest and Mile High Road overlooking the Grand River. A standout feature of this home is its permanent green space at the rear, a rarity in today's market. Stepping through the double doors into the main floor, you're welcomed by a charming foyer seamlessly connected to the covered front porch. The open floor plan with engineered hardwood flooring offers effortless flow, ideal for gatherings or quiet evenings at home. The spacious true two-car garage boasts high ceilings and ample parking. The living room features a vaulted ceiling, wall-to-wall windows, and a sliding door providing abundant natural light and picturesque views of the mature trees beyond. The kitchen is a chef's dream, featuring dual peninsulas for seating or prep, adorned with elegant new white quartz countertops extending seamlessly up the wall, doubling as a backsplash. Ample cabinetry, a range vent hood, and a brand-new stainless-steel refrigerator enhance both functionality and style. The main floor also hosts three bedrooms (one currently utilized as an office) and a bathroom with a modern tiled shower and soaking tub. The primary bedroom offers tranquil forest views, a walk-in closet, and an ensuite with separate shower and bath overlooking the forest. Downstairs, the unfinished basement with egress windows is a blank canvas awaiting your creative touch. Conveniently located near amenities, the 403, and the vibrant downtown of Paris, this exceptional property awaits its new owners. Don't miss the opportunity to make this your forever home—schedule a visit today and experience its charm firsthand. (id:8999)
3 Bedroom
2 Bathroom
1533
233 Murdock Avenue
Waterloo, Ontario
Nestled in the highly sought after neighbourhood of Lincoln Heights, this amazing 3+1 bedroom, 2 bath, bungalow is everything you’ve been searching for in your new home! This home is situated along a quiet courtside street. Upon entry, you’ll be greeted with hardwood floors and a bright and spacious living room, with large windows that fill the home with plenty of natural light. Also on the main floor is the renovated kitchen that overlooks the large dining space, which is perfect for hosting formal dinners in. Just off the kitchen, a cozy bonus family room awaits, boasting a gas fireplace and a bay window that provides a picturesque view of the HUGE backyard. For added convenience, there is inside entry from the double-car garage, complete with added storage above. The fully finished basement features a rec-room, an extra bedroom, an additional full bathroom, and a large cold room, providing ample storage for all your belongings. This home is conveniently located within walking distance to Uptown Waterloo, prestigious schools, trails and all the amenities that you need. Just a two-minute drive to the highway, ensures a seamless commute to wherever you need to go, adding to the pleasure and ease of this prime location. This home is truly one of a kind! Don't miss the opportunity to see 233 Murdock Ave for yourself, you won’t be disappointed; book your private showing today!! (id:8999)
4 Bedroom
2 Bathroom
2246
112 Watermill Street Street
Kitchener, Ontario
Welcome home to 112 Watermill Street! This lovingly cared for end-unit townhome sits on a premium, pie-shaped lot in the heart of the ever desirable Doon neighbourhood of Kitchener. As you walk through the front door, you'll notice the bright and open, carpet-free main floor. The kitchen is a home cook's dream with granite counter tops, S/S appliances, loads of cupboard space, and a huge, fully functional, breakfast island. Walk-out the sliding doors to the second storey deck and enjoy your morning coffee with a view of one of Doon's many walking trails. The beautiful main floor is finished with a great living room and dining area for all of your entertaining needs, as well as a 2-piece powder room. Upstairs, you'll find a large master bedroom complete with a walk-in closet and 4-piece ensuite, a third bathroom, and two more amply sized bedrooms. The walk-out basement awaits your finishing touches and the potential uses for the massive backyard are incredible. Close to all amenities, public transit, schools, parks, trails, Conestoga College, and just minutes from the 401, this property won't last long! Don't miss your chance to call this place home, book your showing today!! (id:8999)
3 Bedroom
3 Bathroom
1491
3 Meadow Drive
New Hamburg, Ontario
MORNINGSIDE is an idyllic and welcoming 50+ Active Adult Community where new friendships & memories are waiting to be made! An enclave of 298 bungalows nestled across 120 acres of picturesque Wilmot Township with a multitude of Recreational Amenities, Organized Activities & Social Groups. Come for a stroll or drive down by the Nith River, or the adjoining Trail that leads into Town or toot around in our Golf Cart-friendly neighbourhood. You are certain to find something you enjoy, from the Annual Summer Games, Bocce Tournament, Shuffleboard, Pickleball, Darts, Horseshoes, Billiards, Cook’s Night Out, Bingo, Cards, Games, Entertainment Nights, Line Dancing, Fitness Classes, Aquafit, Woodworking Shop, Community Gardens . . . and the list goes on! You can't help but smile as you turn into the Village and are greeted by friendly waves making you feel like you are HOME! Unwind with family and friends relaxing in the shade of the covered back Deck. On cooler evenings, grab a good book & a hot beverage & curl up in front of your thermostatically controlled Natural Gas Fireplace in the Open-concept Living Area. The spacious Garage has indoor access. Newer Concrete Driveway, Garage Door, Water Softener, Stove & Fridge & some Windows have recently been replaced. This home is the popular Sheffield Model built in 1997. Only 5 minutes to downtown New Hamburg, 20 minutes to KW or Stratford. Super convenient access to Hwy 7/8. Come check out this awesome home and you will fall in LOVE with the great layout, cosy feel, perfect location and really awesome neighbours! Call your Realtor to book a showing, don't let this one slip away! OPEN HOUSE Sat & Sun 2-4 pm (id:8999)
2 Bedroom
2 Bathroom
1283
906 Fung Place
Kitchener, Ontario
An beautiful executive home located on a quiet court on an oversized lot, a paradise of natural stone & tranquility. An elegant brick & stone exterior home with 4 bedrooms, 2.5 bath home with over 3,000 sq ft of living space. Equipped with a one-of-kind custom natural stone driveway & natural stone steps to an oversized porch. A natural stone garden wall wraps elegantly around the home. Open concept 2-story entrance leads to gleaming acacia wood floors. Main level boasts 9 ft ceilings with extra-height doorways of 8 ft. A generously sized living/dining room featuring French doors. Natural light flows through the large windows. Family room with a natural quartz wall & inset gas fireplace. In the evening, the delicate sparkle of the quartz creates a lovely warm ambiance. Large windows look out on to the beautiful trees which provide a lush scenic background with privacy from neighbours. Kitchen features stunning Ontario Eramosa limestone marble countertops & backsplash, elevated island with seating, a gourmet sink & a generous amount of maple cabinetry. A main level powder room & laundry room with attached shoe cabinets & laundry chute complete main level. The master features double doors, a sitting area, large walk-in closet, 5-piece ensuite with two separate counters, a glass-walled shower & jacuzzi. There are 3 other generously sized bedrooms & full bathroom. The basement is partially finished with a large media room, cold storage & utility room. Stepping through the back double patio doors, you find yourself in an oasis of peace & nature. A generously sized one-of-a-kind custom-built natural stone patio is perfect for family evenings, & entertaining guests. Backyard has ample space for a pool. Newly installed energy efficient argon windowpane's, a Nest thermostat & a security system. The area boasts a myriad of beautiful trails running along the Grand River & Walter Bean Trail. Just around the corner is Tremaine Park, & Chicopee ski hill. Must see home! (id:8999)
4 Bedroom
3 Bathroom
3041
25 Upper Canada Drive Unit# 8
Kitchener, Ontario
The perfect starter home! updated from top to bottom. Three bedroom townhouse plus one bedroom in the basement condo unit totally updated, bright and cheery. Finished rec room, walkout to a patio and fenced back yard. Parking near back door, making it handy for carrying in the groceries. Furnace 2024, A/C 2023, updated main bath, modern kitchen, freshly painted, updated all flooring Immediate possession. (id:8999)
4 Bedroom
3 Bathroom
1600
278 Hunter Street Unit# 8
Woodstock, Ontario
Welcome to Uptown Gardens, where modern luxury meets convenience. Presenting the VIOLET END UNIT model, a remarkable newly constructed Condo Townhome in the heart of Woodstock. This 2-story townhome offers a spacious and elegant living space, perfect for families or those seeking a comfortable and stylish home. Key Features include: 3 bedrooms and 2.5 bathrooms, providing ample space for residents and guests. 9-foot ceilings on the main floor create an open and airy atmosphere, making the home feel even more expansive. The main floor is carpet-free, offering easy maintenance and a contemporary look throughout. Large basement window(s) bring in natural light, making the lower level a versatile space for recreation or additional living areas. Convenient inside entry from the garage ensures ease of access, particularly during inclement weather. Luxury Upgrades included in the The Builder Promo Package are for a limited time with $25,000 worth of upgrades included with this townhome: The 5-piece Appliance Package adds convenience and functionality to the kitchen and laundry areas. Stay comfortable in the hot summer months with the added Air Conditioner. Extended Kitchen Upper Cabinets offer extra storage space, making organization a breeze. Soft Close Cabinets enhance the overall quality and functionality of the kitchen. A stylish Kitchen Backsplash adds a touch of elegance to the culinary space. Enjoy outdoor living with a Wood Deck in the backyard, perfect for entertaining or relaxation. This townhome comes with the advantage of a low monthly fee, set at only $127.95. Take advantage of this opportunity to own a quality-built townhome in Woodstock today. (id:8999)
3 Bedroom
3 Bathroom
1372
278 Hunter Street Unit# 1
Woodstock, Ontario
Welcome to Uptown Gardens, where modern luxury meets convenience. Presenting the VIOLET END UNIT model, a remarkable newly constructed Condo Townhome in the heart of Woodstock. This 2-story townhome offers a spacious and elegant living space, perfect for families or those seeking a comfortable and stylish home. Key Features include: 3 bedrooms and 2.5 bathrooms, providing ample space for residents and guests. 9-foot ceilings on the main floor create an open and airy atmosphere, making the home feel even more expansive. The main floor is carpet-free, offering easy maintenance and a contemporary look throughout. Large basement window(s) bring in natural light, making the lower level a versatile space for recreation or additional living areas. Convenient inside entry from the garage ensures ease of access, particularly during inclement weather. Luxury Upgrades included in the The Builder Promo Package are for a limited time with $25,000 worth of upgrades included with this townhome: The 5-piece Appliance Package adds convenience and functionality to the kitchen and laundry areas. Stay comfortable in the hot summer months with the added Air Conditioner. Extended Kitchen Upper Cabinets offer extra storage space, making organization a breeze. Soft Close Cabinets enhance the overall quality and functionality of the kitchen. A stylish Kitchen Backsplash adds a touch of elegance to the culinary space. Enjoy outdoor living with a Wood Deck in the backyard, perfect for entertaining or relaxation. This townhome comes with the advantage of a low monthly fee, set at only $127.95. Take advantage of this opportunity to own a quality-built townhome in Woodstock today. (id:8999)
3 Bedroom
3 Bathroom
1372
31 Weichel Street
Kitchener, Ontario
Welcome home to 31 Weichel Street Kitchener! Home ownership is affordable especially when you own a LEGAL DUPLEX with awesome tenants in your lower unit to help with your mortgage! The main floor of this nice sized bungalow features lots of natural light, 3 bedrooms, 2 which could easily be primary suites with their size, an updated 4 pc bathroom, open concept living/dining room, front hall closet, linen closet and a large and updated eat in kitchen with plenty of counter and cupboard space. This main floor space is clean and well cared for. The flooring in the living room, dining and bedrooms is engineered hardwood. The stairs off the kitchen head down to the basement where you have your own laundry, storage space and mechanicals. Here's the nice part... the walk-up lower unit is renovated and complete with cork flooring, big new windows, modern updated finishes, a large bedroom with huge walk-in closet, separate laundry facilities, great 4 pc bathroom and storage space. The tenants here are lovely and quiet and in a lease until the end of Aug 2024. Separate hydro meters (100 amp each), water heater is owned, new water softener, new updated interconnected smoke detectors, steel roof, internal fire rated door providing an opportunity for multi-generational living, large 2-car carport and ample parking so no one has to move and be inconvenienced and so much more! Home inspection already completed for your review upon request. Come and take a look at this wonderful bungalow in a quiet area close to bus routes, shops, downtown, schools, trails etc. (id:8999)
4 Bedroom
2 Bathroom
2066.5200
7089 Wellington Road 9 R R 2
Moorefield, Ontario
Introducing a breathtaking custom-built stone residence, a standout among the region's finest homes. Nestled on a sprawling acre-plus of meticulously groomed grounds, and just a stone's throw from nearby towns. Constructed with no detail overlooked, this two-story marvel will take your breath away. From the moment you enter the foyer, you're welcomed into a world of expansive living and unmatched luxury. This home proudly features five bedrooms, an office, three ensuite bathrooms, and a guest powder room, making it ideally suited for families or those with a penchant for grand-scale living. Every inch of this estate exudes refinement and craftsmanship. The ground floor is crowned with 10-foot ceilings, ascending to 8-foot ceilings on the upper level. Culinary aficionados will revel in the gourmet kitchen, complete with a 6-burner propane stove, expansive refrigerator and freezer, a large island for dining and gathering, quartz countertops, and plentiful bespoke cabinetry. Adjacent to the kitchen, a charming dining space beckons. The bright living area, equipped with a cozy propane fireplace, is perfect for tranquil evenings. Outdoor living is just as impressive, featuring a capacious area for dining and relaxation, complemented by an outdoor fireplace. The master suite is a sanctuary of its own, with direct access to a secluded patio and an ensuite that boasts a double vanity, opulent soaker tub, walk-through shower, and private water closet. Practicality meets luxury in the well-appointed laundry room, vehicle and storage needs are easily met with two separate double car garages. The property also includes a stunning 36 x 56 heated detached workshop, with a 2pc bathroom, bar, utility room and a drive through door. This home is a testament to meticulous attention to detail and unparalleled craftsmanship. (id:8999)
5 Bedroom
4 Bathroom
3500
205 Deer Ridge Drive
Kitchener, Ontario
An immaculate home located in the prestige neighborhood of Hidden Valley, 205 Deer Ridge Drive is one of a kind. Custom built with natural stone and professionally landscaped, this one is truly a show stopper! A stunning front entranceway sets the tone of this home, with vast windows throughout, open concept layout and beautiful hardwood flooring. Stepping in you are greeted with a spacious study with picturesque windows and French doors. The brand new custom built kitchen is a chef's dream for entertaining, with an oversized island, luxury Cafe appliances, quartz countertops and backsplash, ample counter and cupboard space, and a walk in pantry. The adjacent dining area is perfect for hosting additional family and friends, while the open concept living area is complimented with a custom built gas fireplace and shelving. Step outside through the beautiful double glass doors leading to the private rear yard oasis with a stone patio area surrounded by gardens. The main floor includes the spectacular primary bedroom with a large walk in closet, powder area, and 5 piece en-suite with heated floors. Down the hall there is another oversized bedroom, 3 piece bath, and a large laundry room with a sink and ample storage. Head downstairs to the incredibly spacious fully finished basement boasting a massive recreational room with a sleek built in wet bar, two additional over-sized bedrooms, den and storage rooms. Notables; custom kitchen completed in 2023, built in sound system on main floor, heat exchanger installed in 2021, gas line hook up for BBQ, double door car garage, and keyless code entry for the front door. (id:8999)
4 Bedroom
3 Bathroom
4538
39 Norman Street
Waterloo, Ontario
Welcome to 39 Norman Street, a charming 3-bedroom bungalow townhouse nestled in the heart of Uptown Waterloo. This cozy abode offers the perfect blend of comfort and convenience, ideal for those seeking a vibrant urban lifestyle. As you step inside, you are greeted by a warm and inviting layout, adorned with ample natural light that illuminates the interior. The open-concept layout seamlessly connects the living room, dining area, and kitchen, creating an inviting atmosphere for relaxation and entertainment. The primary bedroom boasts generous proportions and offers a peaceful retreat at the end of the day. Two additional bedrooms provide versatility, perfect for accommodating guests, setting up a home office, or creating a cozy den. Conveniently located in Uptown Waterloo, this townhouse offers easy access to an array of amenities, including trendy shops, gourmet restaurants, and vibrant entertainment options. With parks, schools, and public transit and the Iron Horse Trail just moments away, this location truly embodies the essence of modern urban living. Don't miss your chance to make 39 Norman Street your new home sweet home. Schedule your showing today and experience the best of Uptown Waterloo living! (id:8999)
3 Bedroom
3 Bathroom
2328
29 West Avenue Unit# 302
Kitchener, Ontario
Nestled in the heart of Kitchener, Ontario, 29 West Avenue Unit #302 presents a charming condo apartment boasting approximately 1150 square feet of bright and welcoming living space. Its open floor plan seamlessly integrates the living, dining, and kitchen areas, offering ample natural light and a warm ambiance. With three generously sized bedrooms providing plenty of storage space, residents enjoy both comfort and convenience. The building amenities include a fitness center and laundry room, while ample visitor parking ensures hassle-free. One garage parking included in the maintenance fees. Extra available if required. Conveniently located near Kitchener GO and Via stations, as well as Victoria Park and Conestoga College, this residence epitomizes urban living at its finest, offering the perfect blend of modern comforts and city conveniences. (id:8999)
3 Bedroom
2 Bathroom
1143
199 Saginaw Parkway Unit# 13
Cambridge, Ontario
Welcome to 13-199 Saginaw Parkway. This spacious 2-bedroom townhome features newer flooring and is carpet free, except for runners on stairs. Step into the bright living room with its two-sided gas fireplace. Step up a couple of stairs to the formal dining room which is ideal to host family dinners. Adjacent is the functional eat-in kitchen with under cabinet lighting, lots of counter space and loads of cupboards. Sliders from the dining room lead to a spacious new deck (2023). A two-piece bathroom completes this level. Upstairs you’ll find a laundry closet with newer washer and dryer. The primary bedroom has a walk-in closet, separate closet and five-piece ensuite bath with jacuzzi tub. The second bedroom has large double closets and an adjacent three-piece bath. The lower level a provides additional living space with a recreation room, office area, two-piece bath, and utility closet. There is an inside entry to the single garage and sliders to a patio and backyard. The complex has an outdoor salt water pool and party room for summer entertaining. There is ample visitor parking. It’s nestled in west Cambridge close to schools, shopping, parks and restaurants plus easy access to the 401. (id:8999)
2 Bedroom
4 Bathroom
2093.2900
29 Dianne Avenue
Cambridge, Ontario
Introducing 29 Diane Ave, Cambridge! This well-maintained one-owner home, built in 1967, is now on the market for the first time. Situated on a peaceful cul-de-sac, the property features a spacious 65 x 156 foot lot with a backyard bordering Devil’s Creek and Morva Rouse Park. Enjoy easy access to municipal trails and green spaces right outside your door, with downtown Galt-Cambridge's amenities just a short walk away. The solid brick bungalow offers over 1,150 sq ft on each level, ideal for multi-generational living. The main floor includes 3 bedrooms, a combined living-dining area, and a large 5pc bathroom. The fully finished walkout basement adds a huge family room, den, games area, workshop, and laundry utility room, along with a 3pc bath. Features and upgrades include hardwood floors, fresh paint, new carpets, updated electrical fixtures and water softener, plus a new front porch in 2020 and rear deck in 2021. In addition, the furnace was replaced in 2021 and roof shingles in 2011. Located in a sought-after west Galt neighborhood near schools and Highway 401, this property offers convenience and comfort. Ready for a quick closing, this home is a must-see! Contact your Realtor today to schedule a visit. (id:8999)
3 Bedroom
2 Bathroom
1694
34 Norwich Road W
Breslau, Ontario
Welcome to Owner's Pride, A Luxury Living at 34 Norwich Rd, Breslau- A haven of modern comfort and elegance nestled in the prestigious location of Breslau. This meticulously maintained 4-bedroom 2.5 bath home boasts a captivating Landscape curb appeal with Armour Stone, a 3-car Tandem Heated Garage and a charming Aggregate driveway, walkway and inviting front porch to the double door entrance, A grand foyer welcome you a seamless blend of sophistication and functionality, where luxury exudes elegance in every corner of this meticulously kept home, featuring a spacious foyer, adorned with 9ft ceilings, stylish light fixtures and pristine dark hardwood floors seamlessly connects the living room, dining area, and Chef's kitchen, Complete with SS appliances, granite countertops, and a central island perfect for entertaining. Moving upstairs, you will find 4 bedrooms. Retreat to the luxurious huge Primary bedroom with his and hers walk in closets and a spa like ensuite and stading shower. The second level comes with Engineered Hardwood throughout; enjoy the convenience of the flexible upstairs Laundry/Office space and additional living space in the basement with another option for Laundry. Outside, the fenced backyard beckons with a Tiger wood deck, stamped concrete patio, and private area for relaxation with Family. Proximity to Breslau Memorial Park & all amenities, and access to the 401, Kitchener, Waterloo, Cambridge, Guelph & Regional Airport. Schedule your showing today and experience unparalleled beauty in your comfort zone. (id:8999)
4 Bedroom
3 Bathroom
3625
24 Gaw Crescent
Guelph, Ontario
Welcome to 24 Gaw Gres, Guelph. This fully updated, totally renovated 4 bedroom family home is located on a gorgeous and sizeable pie-shaped lot in a quiet crescent. The bright main floor brings open concept living to a new level. Enjoy the spacious living and dining room with beautiful hardwood floors, soaring cathedral ceilings, gas fireplace and sliding doors allowing plenty of natural light into the room. The Kitchen is fully updated with modern styling, new appliances and plenty of light. Convenient 2pc powder room completes this level. Upstairs you’ll find huge master bedroom with 2 closets, cathedral ceilings & beautiful arched feature window. 2 more large bedrooms and a fully-updated bathroom complete this level. The basement is finished with an in-law suit; complete with kitchenette, full bathroom, laundry room, living room and bedroom. The double driveway and 2-car garage provide plenty of parking, storage and working space. The fully landscaped property has mulched garden beds galore; allowing you to put the finishing touches on your backyard oasis. The enormous deck provides ample entertaining space with access to the home through the gorgeous and wide double doors. Backing on to green-space, this home will give you a quiet and private space with walking paths just over the ravine. Close to Westminster Woods Park & Pine Ridge Park. Walking distance to many schools. Surrounded by, restaurants, grocery stores, banks, fitness centres and more! This is a prime location for commuters; the 401 is minutes away. Don't miss out and book your showing now; this property won't last long! (id:8999)
4 Bedroom
3 Bathroom
1563.2100
19 Waterside Avenue
Cambridge, Ontario
Welcome to your cozy and convenient home with mortgage helper potential in a quiet neighborhood on a quiet street. This home greets you with great curb appeal and upon entering, you'll be welcomed by the airy and bright sunroom, an inviting space flooded with natural light! The main kitchen has been tastefully updated to cater to your everyday needs. The living rooms are spacious and open, perfect for your family. The large bedrooms offer plenty of room to unwind and recharge. This home boasts lots of lighting throughout the home, creating a warm and inviting atmosphere. The updated bathrooms feature modern fixtures and finishes. With a separate front entrances, this home is ideal for an in-law suite or those looking for additional privacy for large or multigenerational family. Upgraded floors throughout add to the home's appeal, providing both style and durability. The fenced backyard makes your private outdoor space perfect for outdoor entertainment or as a personal retreat. Conveniently located near the Grand River, this home offers easy access to outdoor recreation and scenic views. Including the proximity to libraries, hospitals, shopping centers, and restaurants, making errands and entertainment a breeze. (id:8999)
2 Bedroom
2 Bathroom
957.0900
9 Churchill Drive
Paris, Ontario
What is not to love? A 65x130 lot, lovely neighbourhood, an upgraded house, the river, barkers bush for trail walks, A charming downtown, niche restaurants and shops, and a rare sense of community. This is an opportunity to own a home that has had pride of ownership and meticulous care. The home features modern touches throughout such as Smart light switches and light fixtures, dishwasher (2023), fridge (2023) a beautifully renovated Kitchen and 4 piece bathroom(2024), all new hardware/handles, furnace and AC (2019), washer and dryer (2018), cedar deck boards (2021), back/rear fence (2023), rock garden (2024), fire pit re-done (2022), newer roof, gutter heaters to prevent ice damming, Smart flood lights at the back of the house, wired in Irrigation system, independent electrical panel for shed, and vent fans in the duct work for the upstairs bedrooms. Yes, this home has been updated but it still presents itself with charm, featuring the well kept hard wood flooring. Perfect for first time home buyers, small families and people looking to enjoy their yard, neighbours and community. Book your showing today and ask about the approved drawings for the 20x30 garage. (id:8999)
3 Bedroom
1 Bathroom
1212.4100
800 Myers Road Unit# 202
Cambridge, Ontario
Welcome to Creekside Trail - come and experience the charm of 202-800 Myers Rd, Cambridge! This unique stacked semi beckons you with its cozy embrace and modern allure. Boasting three bedrooms and two and a half bathrooms, it's a space designed to cater to your every need. Step inside, and you'll be greeted by luxury water-resistant vinyl flooring throughout, that not only adds a touch of sophistication but also ensures durability for your everyday life. The sleek modern finishes throughout the home elevate its aesthetic appeal, creating an atmosphere that's both inviting and chic. The open concept main floor features a bright living room, 2 piece bathroom, and modern kitchen with stainless steel appliances, quartz countertops, two toned cabinetry and a spacious dinette area. Patio doors lead out to the deck for outdoor entertaining/dining. Moving upstairs you will find a primary bedroom with 4 piece ensuite and dual closets. Two additional bedrooms with large windows (one with sliding doors to a Juliette balcony) and a 4 piece bath complete the second floor. Just a short distance away from schools for the kids, shopping centres for your daily needs, and scenic trails for those leisurely walks. It's the perfect blend of urban convenience and suburban tranquility. Don't miss out on the opportunity to make this stacked semi your own – schedule a viewing today! (id:8999)
3 Bedroom
3 Bathroom
1632
470 Thorndale Drive
Waterloo, Ontario
Welcome to 470 Thorndale Dr, a spacious 4 level, 3 Bedroom 2 Bathroom family home, located in Westville, known as the Family Friendly Waterloo Neighborhood, with Parks, Schools, Walking trails, and great access to the Boardwalk shopping center and Costco. This home has a large private deck off the Kitchen, a separate walkout from the huge family room and a large fenced side and rear yard, great for family fun. Convenient parking for 4 vehicles. This home is waiting for your personal touch. Check out this home, it could be the one for your family. MLS (id:8999)
3 Bedroom
2 Bathroom
2474
500 Rogers Road
Listowel, Ontario
Welcome to 500 Rogers Road in Listowel! This inviting 2-storey home in the heart of North Perth, offers 4 bedrooms, 2 full and 2 half bathrooms, blending elegance and functionality seamlessly. As you enter, natural light floods the spacious rooms and open concept design, creating a warm ambiance. The main floor hosts a large kitchen with sleek cabinetry, a center island, and a pantry, perfect for culinary adventures. The dining area leads to a large covered deck featuring built in BBQ, ideal for al fresco dining and relaxation. Retreat upstairs to the luxurious primary suite with a walk-in closet and a spa-like 5-piece ensuite. Convenience is at your fingertips with an upper floor laundry room. Three additional spacious bedrooms and a full 5-piece bathroom completes the second floor, offering ample space and comfort for family members or guests. Step outside to discover a fenced backyard, perfect for outdoor leisure and recreation. Additionally, the unfinished basement presents an opportunity for personalized customization according to your preferences and needs. Conveniently located, this home offers access to Listowel's amenities, including shops, dining options, recreational facilities, schools, parks, and medical facilities. Don't miss your chance to call 500 Rogers Road your new home. (id:8999)
4 Bedroom
4 Bathroom
2725
21 Hampton Street
Paris, Ontario
Looking for a Luxury Bungalow only a short stroll to downtown Paris and it's top restaurants, shops and cafes? This one is for you!! Located steps from the riverfront trails and kayak launch you can leave the car at home and enjoy all the prettiest town in Ontario has to offer!!! This incredible 2584 sqft bungalow includes a total of 3 bedrooms and 3 bathrooms. Endless upgrades throughout include 9ft ceilings on both levels. The grand foyer leads to the open concept main level with a gorgeous eat in kitchen, dining room and spacious living room with a fireplace giving you the ideal space to entertain. The main floor primary suite is located in its own wing with spacious bedroom, walk in closet and spa like ensuite bath with glass shower and soaker tub. A second bedroom, bathroom and main floor laundry room are also found on this level. The bright lower level also includes rare 9ft ceilings!! This level has a massive family room with gas fireplace, a 4 piece bathroom and 2 other good size bedrooms. One bedroom is currently used as a home office... the perfect set up for an office space, hobby or craft room. Custom moveable island and shelving included!! This home also includes a 2 car garage with bonus storage space, a newly paved driveway, upgraded landscaping and a fully fenced backyard with new deck and grass area for kids or pets to play. This home truly has it all in a location that can't be beat. Don't miss out, book your private showing today! (id:8999)
4 Bedroom
3 Bathroom
2584
104 Garment Street Unit# 2008
Kitchener, Ontario
Experience breathtaking sunset vistas from your private sanctuary in this stunning 1 bedroom, 1 bathroom condo on the 20th floor in downtown Kitchener. Along with a coveted parking spot, the building features a rooftop garden, a well-equipped gym, media and party rooms. Enjoy close proximity to diverse restaurants, excellent shopping, and efficient public transport, making this condo the perfect blend of luxury, convenience, and urban lifestyle. (id:8999)
1 Bedroom
1 Bathroom
631
850 Binning Street W
Listowel, Ontario
This 1567 sqft custom built bungalow built in 2021 by PK Homes is still in new condition to this day!!! All brick and located on Listowel's west end just steps away from Westfield Elementary School, Steve Kerr Memorial Arena and Kin Park. Open and bright main level consists of huge great room, custom kitchen with eat-in island and room for your dining table as well, walk out to the patio from this area to enjoy the outdoors or splash in the hot tub. Primary bedroom is huge with walk-in closet and 4 piece ensuite attached, secondary bedroom also has 4 piece bath close for your guests. Downstairs you will find a 33ft x 20 ft rec room, the uses are endless down here with rough in for kitchenette or wet bar, excess lighting throughout this area and large basement windows included. Another bedroom, another full bath w/shower and massive room for storage completes the lower level. (id:8999)
3 Bedroom
3 Bathroom
2517
2100 Maryhill Road
West Montrose, Ontario
So many possibilities! Ever consider owning a hobby farm or living off the grid? 2100 Mary Hill rd is setup for you to eventually achieve both. The property is located in West Montrose, less than a 20 minute drive to Kitchener-Waterloo & Guelph, and sits on over 12 acres with a large portion being cultivated. The three outbuildings & paddocks along the front of the property create a privacy buffer between the main road & the home. A long winding driveway leads up to the all brick, custom built ranch style bungalow with a 2500 sq ft fl plan, totaling over 5000 square feet of finished living space on two levels. The layout is formal with the foyer separating the bedroom wing from the rest of the home creating the much-needed privacy. 3 bedrms share a 6 pc main bathrm and the primary suite features a 5 piece ensuite with walkin closet. Central to the home is the living rm overlooking the covered patio along the back. The country style kitchen is surrounded by the formal dining rm, family rm & mud rm/laundry providing direct access to each. Lots of cupboard space to fit your baking needs. A beautiful floor to ceiling woodburning fireplace takes advantage of the tall, vaulted ceilings of the family rm; large windows make for equally beautiful views. The home was designed with maximum utility, as such, the basement also features large windows enhancing the space with natural light. The footprint of the bungalow style home allows for 3 additional bedrms, 1- 6 piece bathrm, and an oversized recreation rm. The home operates efficiently on a Geothermal system that uses ground temperatues for heating and cooling, keeping maintenance costs at a minimum. For emergencies it is equipped with a backup generator to keep the systems operating. A multi – purpose out door pad is ideal for tennis and basketball during the warm weather and an ice rink during winter months. Currently zoned agricultural, this property offers so much with even more potential. A rare find, don’t miss out! (id:8999)
7 Bedroom
4 Bathroom
5025

