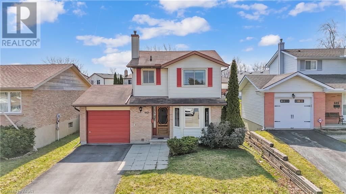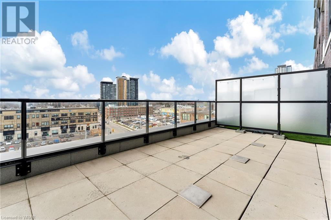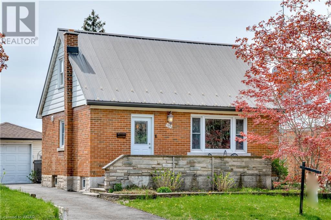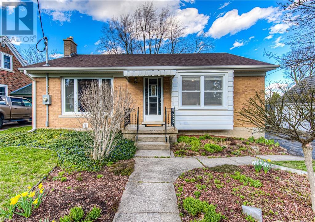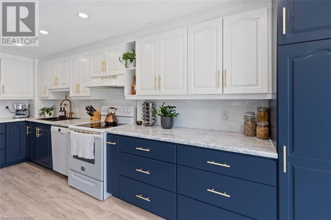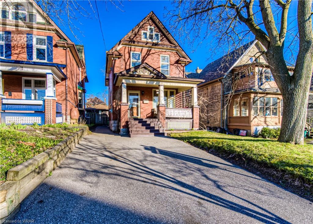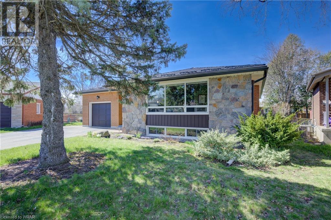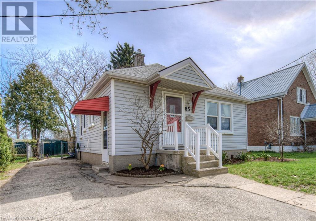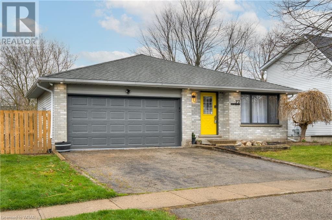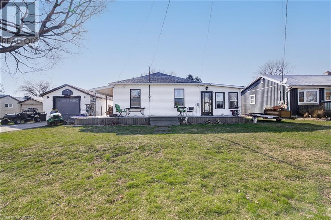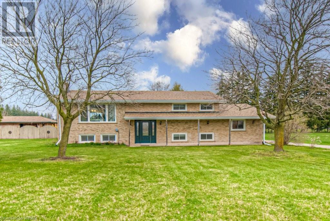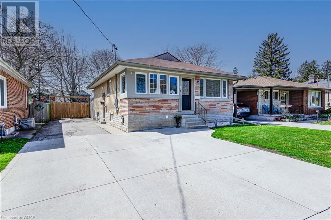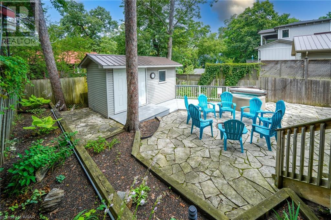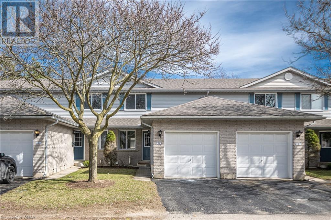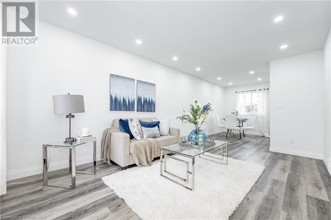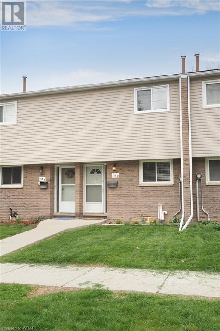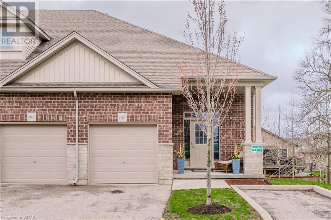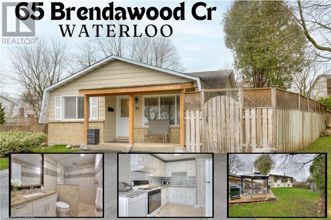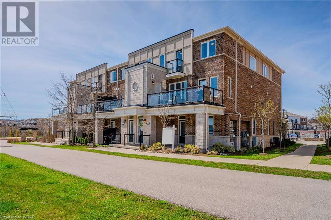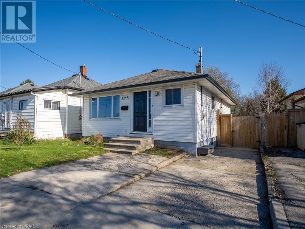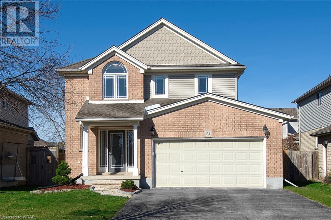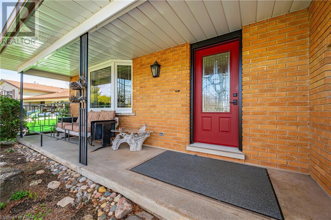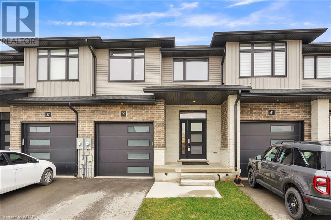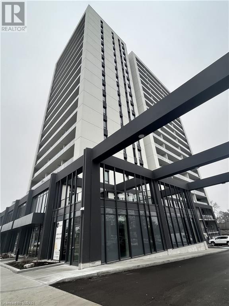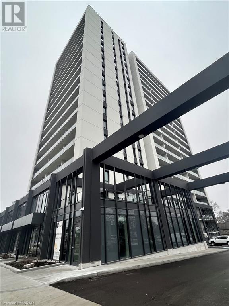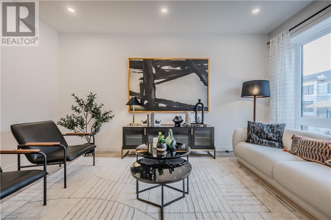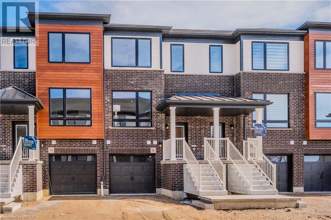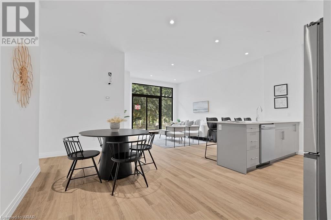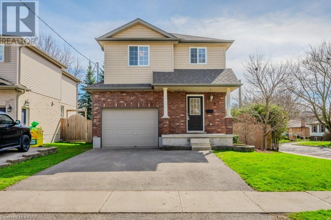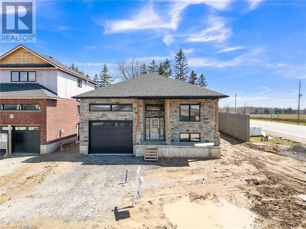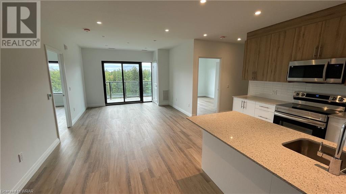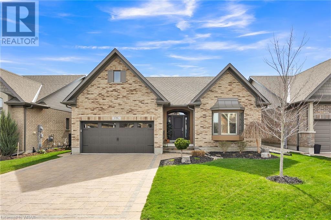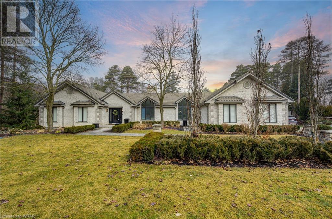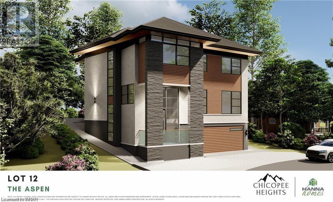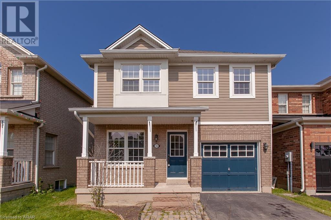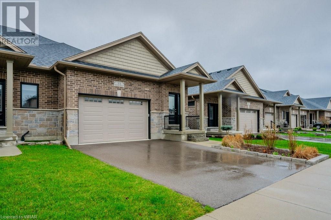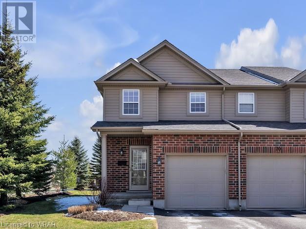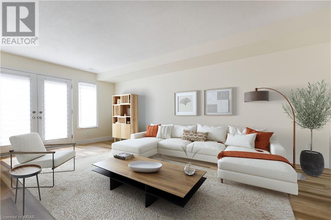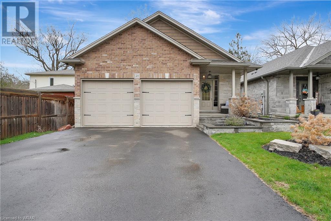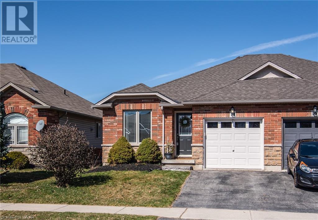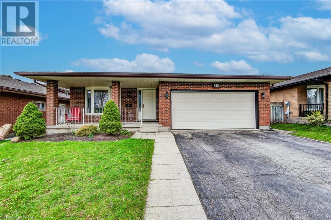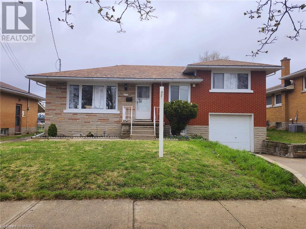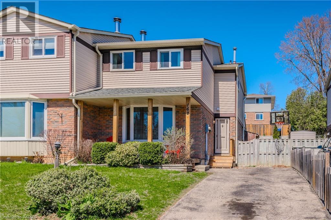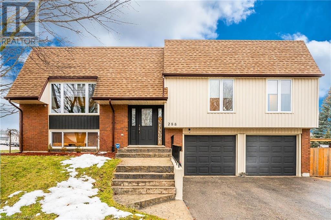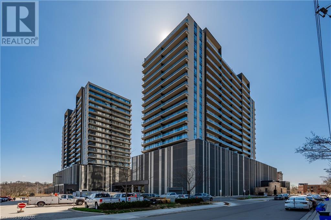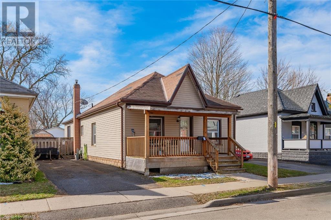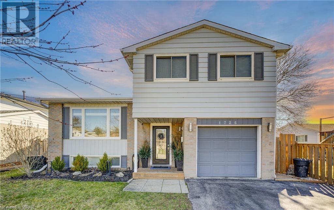447 Ashby Court
Waterloo, Ontario
Special feature: Furnace and A/C-2023, Main and basement floor-2023, second floor and all stairs-2024, Stainless steel Appliances-2024(Refrigerator, Stove, Dishwasher), kitchen countertop-2023, most of the water pipe line inside the house-2023; Welcome to Westvale, a wonderful, desirable family neighborhood in Waterloo. This is a detached family house with 3 bedrooms and 2 washrooms. It is located within walking distance of popular grocery stores (such as Food Basics) and schools (Elementary, Secondary, and High Schools). Other stores like Dollar Tree, Tim Hortons, Banks, the Boardwalk Shopping Centre, restaurants, and Costco are also within walking distance. The iExpress 201, connecting Waterloo to Kitchener and Cambridge, is only a 1-minute walk from the house. The University of Waterloo and Wilfrid Laurier University are 5 minutes by car and 10 minutes by bus. The house is now vacant and waiting for a new owner with immediate closing. It is well-maintained, full of natural light, and has a huge backyard. Upon entering the house, there is a large living room on the main floor (Vinyl 2023), a separate dining room, and a bright eat-in kitchen with a bay window. There is a powder room on the main floor. The living room has sliders leading to a large wooden deck with a perfect family-sized fully fenced backyard, a basketball court, a treehouse playground for kids, and a convenient space for BBQ. The 3 good-sized bedrooms (with built-in closets), a full washroom with natural light, and a linen closet are located on the second floor (Vinyl 2024). The basement (Vinyl 2023) is perfect for a home office and/or recreation. All stairs (Vinyl 2024), a separate laundry room, and storage are available in the basement. (id:8999)
3 Bedroom
2 Bathroom
1884
1 Victoria Street South Street S Unit# 609
Kitchener, Ontario
Amazing opportunity to own a very unique 1 bed + den condo in the heart of downtown Kitchener! 1 Victoria Unit 609 features 700 sq ft of interior living space PLUS an almost 300sq ft private terrace with SW exposure to enjoy beautiful sunsets over the city view. The features of this property and convenience of this location cannot be understated! Just 90m to the LRT central station, shops, bars, restaurants, 500m to beautiful Victoria Park, just 400m from the GO station and walking distance to the Kitchener Market you can't beat this location. Inside you will find a spacious primary bedroom with walk-in closet plus the sizable den for your private work from home space! Enjoy the open concept living/kitchen layout facing large windows to your private terrace complete with stone counters, SS appliances and breakfast bar setup. In-suite laundry, 4pc bathroom with tiled shower, new lighting throughout, freshly painted and ready for your personal touches this condo has it all. Conveniently located on the same floor as the party room (with shared patio and BBQ privileges), just one floor from the assigned locker as well as theatre room and shared office space too! (id:8999)
1 Bedroom
1 Bathroom
700
133 Mausser Avenue
Kitchener, Ontario
Welcome to your dream home! Nestled in a great family-friendly neighborhood, this charming property boasts a detached garage and a newly paved driveway, providing ample parking space. Step inside to discover a beautifully renovated kitchen featuring brand new stainless steel appliances, including a convection oven with an air fryer – perfect for culinary enthusiasts! With three spacious bedrooms and two updated bathrooms, comfort and convenience await. The finished basement offers additional living space, ideal for entertainment or relaxation. Outside, enjoy the tranquility of a fenced-in backyard adorned with delightful perennials, including vibrant tulips and soothing lavender, blooming anew each spring. Don't miss the opportunity to make this your forever home – schedule a showing today! (id:8999)
3 Bedroom
2 Bathroom
1111
30 Belmont Avenue E
Kitchener, Ontario
Welcome to 30 Belmont Ave. E. in Kitchener, just a 4 min. walk to St. Mary's General Hospital. This charming 3 Bedroom, 2 bathroom bungalow is great for first time homebuyers, downsizers or a great investment opportunity. Walk in to your eat-in kitchen with granite countertops and Maple cupboards or sit and enjoy the view out the large window in your living room. This carpet free home's second bedroom which is being used as an office has sliding doors to the large deck where you could enjoy your morning coffee or work breaks listening to the pond or watching the birds. The 50x 120 lot features a garden shed, pond, clothesline, and firepit area for relaxing evenings. The basement features a separate entrance with large laundry room, 3 pc. bathroom with heat lamp, rec room with gas stove fireplace for those cozy nights and a bonus room with closet to use as you choose. Don't miss out on this inviting bungalow in an amazing location which is close to hospital, public transit, parks, schools, shopping and restaurants for all your living needs. (id:8999)
3 Bedroom
2 Bathroom
1677.8200
405 Erb Street W Unit# 207
Waterloo, Ontario
A rare and unique opportunity in the much sought-after Chateau Brittany, nestled just steps away from Uptown Waterloo. Boasting a bright and meticulously updated two-bedroom, two-bathroom condo spanning 1290 sq ft. The standout feature of this beautiful condo is its lovely walkout patio, providing a rare taste of backyard living within a condo setting. Inside, the kitchen has been tastefully updated and expanded, featuring ample countertop space for all your culinary pursuits. The open-concept living/dining area features stunning refinished hardwood floors and offers plenty of room for customization, whether for dining, relaxation, or creating a home office space. Step into the spacious bedrooms for tranquil views of lush greenery and charming gazebos. The primary bedroom boasts a walk-in closet and a beautifully renovated 3-piece ensuite bathroom. Additional conveniences include in-suite laundry and ample storage. Residents of this classic condo enjoy access to an array of amenities, including an exercise room and a party room with its own kitchenette for gatherings and events. Outside, enjoy the condo’s professionally manicured lawn and gardens as well as a wide field beside the unit that features community gardens. Grocery stores and other amenities are within easy walking distance. Whether you're downsizing or embarking on your homeownership journey, seize the opportunity to make this your new home sweet home. Contact your Realtor today to schedule a showing and experience the unparalleled charm of 405 Erb Street firsthand. (id:8999)
2 Bedroom
2 Bathroom
1290
23 Cameron Street N
Kitchener, Ontario
Welcome to 23 Cameron St N, where timeless charm meets modern convenience in the heart of downtown Kitchener. This elegant brick home, nestled in the East Ward, exudes the allure of yesteryear with its covered front porch, stained glass windows, transoms, & classic strip hardwood floors that gracefully flow through the foyer, living, & dining areas. Step into the updated kitchen, seamlessly blending functionality with style, offering a delightful view of the expansive backyard. The eat-in kitchen space leads to a covered back porch, inviting you to unwind or entertain amidst the tranquillity of the outdoors. Whether hosting barbecues or family gatherings, the generous-sized backyard provides the perfect backdrop for cherished moments. Ascend the classic wood staircase to discover 3 bedrooms & family bath, with an additional versatile room ideal for a nursery, den, or home office. Beyond lies the vast attic, a canvas awaiting your creative touch & design aspirations. Outside, a spacious garage beckons, offering ample room for a workshop or storage, adding practicality to this picturesque setting. Location is paramount, with this home placing you amidst vibrant community teeming with life & excitement. Just a 6-minute walk from the renowned Kitchener Market, indulge in fresh farm produce & artisanal delights. Enjoy cultural outings with The Aud & Centre in the Square just a 15-minute walk away, & public transit options, including the LRT stop just a 3-minute walk, a ten-minute bike ride along the Iron Horse Trail to Victoria Park. Easy expressway access ensures seamless commuting. From cozy cafes to gourmet eateries, there's something to satisfy every craving. Educational opportunities for all ages are found; within Walking distance to the Elementary schools the advantage of 2 French immersion schools nearby, & Cameron Heights' acclaimed IB Program. Discover urban living at its finest where every detail invites you to experience the best of downtown Kitchener living. (id:8999)
3 Bedroom
2 Bathroom
1934.2700
49 Hampton Place
Kitchener, Ontario
Nestled on a private court in the coveted Stanley Park community, this fabulous stone and brick bungalow welcomes you with inviting curb appeal, beautifully framed by the picturesque, tree-lined streets of this mature neighbourhood. Enjoy the convenience of a separate walk-up basement. If you're searching for a multi-generational home, look no further - this house is tailor-made for you. From the covered porch, step into the comfort of the bright and airy foyer that will lead you to the open living area, flooded with natural light from the large front window. Indulge your culinary passions in the well-appointed kitchen, featuring an abundance of updated cabinetry. The kitchen harmoniously flows into the dining and living areas creating an inviting, space ideal for both entertainment and relaxation. As you explore further the gleaming Hardwood flooring effortlessly carries you through the main floor living quarters and into the three spacious bedrooms including the luxurious primary suite with its own private renovated ensuite. Venture to the Lower level with fabulous separate walk-up access is Perfect for in-law/multigenerational step-up or even income possibilities. This versatile area offers two additional bedrooms, a Kitchenette & renovated full bathroom, providing ample accommodation for guests. Outside, the expansive lot provides a canvas for your outdoor oasis, with plenty of space for gardening, entertaining, or simply unwinding. Conveniently located in the coveted mature Stanley Park community, this home offers Great proximity to parks, schools, shopping, and the Expressway. Whether you're seeking a multi-generational retreat or an investment opportunity, this property is sure to exceed your expectations. This property has been meticulously maintained with updated kitchen, bathrooms, metal roof, new front door, flooring and the list goes on! (id:8999)
5 Bedroom
3 Bathroom
2329.2600
85 S Stirling Avenue S
Kitchener, Ontario
Welcome to 85 Stirling Ave S, Kitchener – a meticulously renovated home boasting a harmonious blend of modern upgrades and timeless charm. Key Features of this like new home: Stunning Hardwood Floors: Step into the main floor adorned with timeless hardwood floors, exuding warmth and elegance. Enjoy peace of mind with recent upgrades including a 2023 plywood shingled roof, a 2020 air conditioner, reverse osmosis 2021 and a 2022 Carrier furnace featuring a 10-year warranty, ensuring comfort and efficiency year-round. High-End Appliances: Samsung 2022 high-end appliances installed in 2022 for culinary enthusiasts. Inlaw Suite Potential: This home offers versatility with a separate entrance leading to an in-law suite or home office setup, with a new kitchenette and bathroom. Scenic Outdoor Oasis: Step outside to discover a fantastic landscaped yard, decks and access to the Iron Horse Trail. Impeccable Interior: The entire house has been beautifully painted, providing a fresh and inviting ambiance throughout, ready to welcome you home. Experience the Best of Kitchener: The perfect blend of urban convenience and suburban tranquility. Whether you're enjoying the vibrant city life or escaping to urban nature along the Iron Horse Trail, this home provides the ideal backdrop for your modern lifestyle. Don't miss this opportunity to own a meticulously maintained home with modern upgrades and timeless charm. Schedule your viewing today and discover the endless possibilities that await at 85 Stirling Ave S. (id:8999)
2 Bedroom
2 Bathroom
1465
77 Village Green Way
Baden, Ontario
Designed with form and function in the for front of every decision this 4 level back split has been completely transformed into a contemporary haven for living life to the fullest. Upstairs, you will find three spacious bedrooms a barn board linen closet, and a bathroom with a large walk-in shower, and quartz vanity ensuring you will go through daily routines in style and comfort. The bright open main floor layout has endless possibilities for dining and gatherings with a gourmet kitchen that would make even Gordon Ramsey smile. You will be the star of this show with side by side Fridge and freezers, an induction stove, a massive quartz breakfast bar, and a separate coffee nook that gives you front row views to the stunning sunsets! The kitchen is open to the family room level which features a guest powder room/laundry room, with the Load & Go washer and dryer. This level has a slider to the fully fenced yard, with a vegetable garden patio and gazebo a dream for those who love to blend indoor and outdoor living. The basement with an egress window offers a trendy kitchenette a full bathroom with a soaker tub and allowing your overnight guests to extend their stay in comfort. Not to be overlooked, the double car garage with a new direct drive garage door opener, and parking for at least another 2 vehicles on the driveway, allows plenty of room to house all your toys. Some of my favorite features are the waterproof floors on the lower 2 levels, all the appliances are still under warranty, there is a powerful Husky wet/dry central vac, a newer panel, a newer AC, and the fact that the whole house has been freshly painted. In a stellar location only a 5 minute walk to Sir Adam beck community Park, and the shops and tavern in Baden, 4 minutes to Foxwood and Rebel creek golf courses, and yet only 10 minutes down the Highway to all the hustle and bustle of Kitchener-Waterloo, you will love where you live. (id:8999)
3 Bedroom
3 Bathroom
1896
37 Strachan Street
Port Burwell, Ontario
Charming 3 Bedroom Bungalow in Port Burwell: Your Oasis Awaits! Welcome to your slice of paradise nestled in the picturesque town of Port Burwell. Large front and side porch welcome you into a foyer and the warm embrace of a cozy gas fireplace, creating the perfect ambiance for relaxation and gatherings with loved ones. With spacious rooms bathed in natural light pouring through numerous windows, every corner of this home exudes an inviting and airy atmosphere. The heart of the home features an eat-in kitchen, where culinary adventures await. Escape to the tranquility of the outdoors in your very own expansive fenced yard, offering plenty of space for gardening, entertaining, or simply basking in the sun. Whether you're hosting a barbecue, playing with pets, or unwinding with a book in hand, this space is yours to enjoy. Beyond the comforts of home, Port Burwell offers a wealth of recreational activities and amenities to explore. Take a leisurely stroll to the nearby beach, boat docks and trails. Conveniently located just minutes away from shops, restaurants, and local attractions, this bungalow offers the perfect blend of tranquility and convenience. Whether you're seeking a permanent residence, a vacation getaway, or an investment opportunity, this charming home in Port Burwell promises a lifestyle of endless possibilities. * Buyer to verify all information.* (id:8999)
3 Bedroom
1 Bathroom
1270
1241 Colborne Street W
Brantford, Ontario
1241 Colborne street W is a unique 32 acre property that you will have to experience for yourself. The property hosts 4 bedrooms and 2 full bathrooms, 1 of which has a finished stone design and heated floors. The home has a fully finished basement with a potential in-law suite downstairs with its' own entrance from the 1 car garage. Downstairs also features a living room with a wood firepleace, 2 bedrooms, full bathroom, laundry room and a bar. One of the highlights of the house is the spacious kitchen and living room upstairs which walks out directly to the huge deck hosting a built in hot tub, a view of beautiful green space and the heated salt water pool. The 10 year old pool is fully fenced with a 3 year old cabana patio area with a t.v, built in fridge, a built in BBQ and a change room. The cabana is a wonderful area to enjoy the sunny days watch the game and to entertain your company. It's the perfect space. Of course, there is more! Along the 2185 ft property line that leads to Whitemans Creek, there is a 10x16 chicken coup with a 10x16 run, a long path that leads to the back where there is a pond, and bush. The other half of the property is an owner operators dream with a 867 sq ft office and a 5000 sq ft workshop/storage area for your hobbies or business. The office and workshop is wired with a 100 amp panel, and it's own well and septic separate from the house. The property is zoned to host a single family dwelling and host a variety of uses such as green houses, storage and so much more. (id:8999)
4 Bedroom
2 Bathroom
2277.8300
36 Elgin Street N
Cambridge, Ontario
Welcome to this fully finished carpet free bungalow located in East Galt, near schools, parks, shopping and transit. Open concept main floor features an enclosed porch, spacious, bright living and dining room, updated kitchen with access to side yard and basement. 4 piece bathroom with laundry closet. 2 bedrooms, one with sliders to fully fenced large backyard. Lower level with separate entrance, full eat in kitchen, recroom, bedroom, 3 piece bathroom and laundry room makes this an ideal option for in law suite. Large side yard and front yard offers plenty of parking space and the backyard is large enough for gardening, entertaining, playground or pool. This home is move in ready and can be perfect for empty nesters, young families or investors. Book your showing today! (id:8999)
3 Bedroom
2 Bathroom
1669
25 Warwick Ave Avenue
Grand Bend, Ontario
ATTENTION INVESTORS!! HUGE INCOME POTENTIAL!! Don't miss this extensively renovated property, including updates to the exterior (2024), that is located in the sought after downtown area and just minutes from Grand Bend's famous sandy beach! It is perfect for year round living or turn key cottage life. The huge, bright open concept main floor features new flooring (2024), a spacious kitchen with quartz countertops and stainless steel appliances, living room with cozy fireplace, large dining room, 4 piece bath and two bedrooms. The open staircase leads to the upper level loft space/family room, 3 piece bath, 2 more bedrooms and a walk in closet. The bright lower level features a games room, second kitchen space, 3 piece bath, laundry area and an additional bedroom. And if all of that isn't enough, the spacious deck and private fenced yard with fire pit and hot tub, are perfect for entertaining family and friends after spending the day at the beach. With a total of 5 bedrooms and 3 bathrooms, there is room to sleep up to 12 people...lots of room for family and friends. Currently being operated as a very successful short term rental with a number of bookings already confirmed for 2024! (id:8999)
5 Bedroom
3 Bathroom
2027
415 Kingscourt Drive Unit# 3
Waterloo, Ontario
Welcome to this beautiful home in the East of Waterloo, a fully renovated townhouse with low condo fee. READY TO MOVE IN. Locate in a quite area, 2 bedrooms and 2 bathrooms, along with an inviting eat-in kitchen, spacious living room, a single attached garage with seamless inside access, a master bedroom with a walk-in closet, and proximity to all your essential amenities. Updates include recent Roof (2020), Furnace (2014), Owned Hot Water Heater(2015), Water softener (2017), recently updated vinyl windows, New Vinyl Flooring, New Kitchen countertop, New Bathroom and more. walking distance to Conestoga Mall, and penalty shopping area, restaurant, the Bus and Train station, and all your daily conveniences. (id:8999)
2 Bedroom
2 Bathroom
1105
25 Upper Canada Drive Unit# 8
Kitchener, Ontario
The perfect starter home! updated from top to bottom. Three bedroom townhouse plus one bedroom in the basement condo unit totally updated, bright and cheery. Finished rec room, walkout to a patio and fenced back yard. Parking near back door, making it handy for carrying in the groceries. Furnace 2024, A/C 2023, updated main bath, modern kitchen, freshly painted, updated all flooring Immediate possession. (id:8999)
4 Bedroom
3 Bathroom
1600
318 Bluevale Street N Unit# B
Waterloo, Ontario
ATTENTION first time home buyers OR investors! Welcome to 318 Bluevale Street Unit B. All you need to do is unpack your boxes and move in! Inside you will find modern laminate flooring and neutral paint colors throughout . The kitchen is the perfect size with tiled backslash . Downstairs has a large family room with sliding glass doors to a private patio that barbecues are permitted and a fully fenced in yard . Upstairs- large master that fits a king size bed easily, sliding closet doors and a large window that provides an abundance of natural light. Renovated 4 piece bathroom with tiled flooring and another large bedroom with a perfect cut out corner that is fits a desk for anyone working from home. Water Purification System , AC, Fenced in backyard , Bathroom Renovation, Water Softener Owned. Super property.This unit faces the street . Parking spot 38 at the rear . Easy access to Expressway (id:8999)
2 Bedroom
1 Bathroom
900
15 Rachel Crescent Unit# B
Kitchener, Ontario
Looking for a home with everything on one level? This open-concept 2 bedroom, 2 bath bungalow townhome is move-in ready! Spacious 1400 sq.ft. end unit is located in a very quiet community with no neighbors on one side! The unit features a spacious modern kitchen with tile backsplash, loads of cupboards, drawers and counter top space. A pantry, stainless steel appliances and center island. The living room is a large space with laminate flooring, neutral painted walls, 2 floor to ceiling windows and a walk-out to the backyard and patio. The dining area has ample space for a large table. Down the hall is the main 4 pc bathroom, a bedroom and the primary bedroom complete with a 4 piece primary ensuite and double closets. Both bedrooms have carpet under foot plenty of closet space and large windows. In suite laundry and no shortage of storage with two large storage rooms and closet space in this unit. The entire unit has 9' floor to ceiling height. This lovely unit is located in sought after Huron Park close to shopping, restaurants, parks, schools and trails. Just a short drive to the 401. These bungalow units don't come up for sale often. Reasonable condo fees! Don't miss your opportunity! Quick closing is available if needed! (id:8999)
2 Bedroom
2 Bathroom
1530
65 Brendawood Crescent
Waterloo, Ontario
Pride of ownership is evident throughout this detached split-level home. Situated in a desirable Waterloo cul-de-sac with easy access to the 401, it's close to shops amenities and schools including 2 renowned Universities and Conestoga College. Inside, the kitchen boasts modern appliances, granite countertops, and a beautiful stone wall in the dining area. The spacious living room features BOSE surround sound speakers and overlooks the peaceful front of the home. Upstairs, three bedrooms await, along with a stylish main bathroom featuring a new designer walk-in rainfall shower. Outside, the private backyard oasis includes a deck, covered gazebo, propane fire pit, BBQ, and patio furniture, perfect for outdoor gatherings. Additionally, a separate entrance leads to a finished family room, large bathroom with soaker tub, and bright laundry room. The layout allows for flexible use, with the potential for a fourth bedroom, in-law setup or duplex. This home is also roughed-in for an Electric Vehicle / TESLA or Hot tub. Experience the perfect blend of convenience, tranquility, and affordability at 65 Brendawood Crescent in Waterloo. There is nothing to do here but move in and enjoy! (id:8999)
3 Bedroom
2 Bathroom
1378.8700
114 Daylily Lane
Kitchener, Ontario
***Open House Saturday, April 20th and Sunday April 21st, 2pm-4pm*** Welcome to your vibrant lifestyle at Huron Park's latest gem! Step into this 3-bedroom, 2-bathroom stacked townhouse, meticulously crafted by renowned builder, Mattamy Homes. This home is move-in ready, offering both practicality and the joys of condo living. Flooded with natural light, the open-concept living space features fresh neutral tones and laminate flooring; every corner radiates warmth and charm. The modern kitchen, featuring gleaming white cabinets, quartz countertops, pantry, and under-cabinet lighting, makes cooking an absolute pleasure. Enjoy meals in the separate dining area, creating cherished memories with loved ones.Step outside onto your own balcony, your personal oasis for morning coffees or simply soaking in the sunshine. And don't forget the top floor, where three spacious bedrooms await, along with a luxurious 4-piece bathroom, in-suite laundry, and a Juliette balcony. Parking? No problem! With two owned spaces (rent one out for extra income!), parking concerns are a thing of the past. With low condo fees, you can live worry-free while enjoying the nearby amenities, parks, schools, and shopping. Plus, enjoy easy access to Highway 7/8 and the 401. Don't miss out on this opportunity to elevate your lifestyle. Schedule your tour today and experience the best of Huron Park living! (id:8999)
3 Bedroom
2 Bathroom
1172
1245 Trafalgar Street
London, Ontario
Step into your future home! This cozy 4 bedroom, 2 bathroom bungalow is a real gem you won't want to miss out on. The basement has been renovated into a beautiful 2 bedroom, 1 bathroom in-law suite. It's nestled on a good-sized lot, giving you plenty of space for outdoor fun and gardening. The main floor has been updated with a modern touch, including new floors and a fresh coat of paint in 2023. Plus, in 2024, a brand new heat pump and tankless hot water tank were installed, along with new insulation in the basement and attic. Don't let this opportunity slip away—call today! (id:8999)
4 Bedroom
2 Bathroom
1100
154 Elizabeth Street
Baden, Ontario
Fall in love with this lovely family home in the community of Baden! Upon first glance, notice some elegant and modern finishes on the home's facade including scallop siding at the gable front end, solid brick finishing, covered front porch, and frosted full-lite glass front door. Before you step inside, take note of the double-wide garage parking, 4-car driveway, fully-fenced yard, expansive back deck, and flagstone hardscaping to the front door. It is going to be the full package capped with a 50-year shingle and warranty! Once inside, appreciate an extensive list of upgrades done to help make for a fresh and light feeling. Maple hardwood kitchen cabinets are complemented with subtle quartz counters, custom backsplash, stainless-steel appliances, breakfast bar, undermount lighting, undermount sink, and extending faucet. Relax in the home's family room with its charming hardwood maple floors, gas fireplace, backyard view, and multiple seating areas. Main-floor powder room with laundry allows for convenience when hosting guests or taking care of laundry. Retreat to the spacious primary bedroom with enough room for a king bed and offering a generous walk-in closet. With an ensuite bathroom, light your favourite candle and relax in the soaker tub with jets when wanting to de-stress. Find upgraded quartz counters in the bathrooms, luxury vinyl plank flooring throughout the second storey of the home, and a fresh coat of paint throughout. This home is turnkey and ready for a new homeowner! Finally, the right home for you offers a finished basement with more than enough space for recreation, working from home, a second living-room setup, and ample storage space. Enjoy lush carpets that are brand new! With so much to offer at home, in a location that is central to the pleasant community of Baden, this one is worth seeing today! (id:8999)
3 Bedroom
3 Bathroom
2167
82 Strathcona Crescent
Kitchener, Ontario
Welcome to 82 Strathcona Crescent in the tranquil Heritage Park neighbourhood. This fully updated, bright 3-bedroom, 1.5-bathroom home features a eat in kitchen with beautiful back splash, a formal dining room and a large living room for all your family gatherings! A bright sunroom with heated floors that leads to your private landscaped back yard with all season blooms and a water feature—a perfect retreat for outdoor relaxation! The basement offers an entertainment area - finished with pecan wood details, a spacious laundry room and a bonus room! Enjoy ample parking for 4 vehicles. Conveniently located, within walking distance, to shopping, schools, a library, and trails, this home offers modern comfort in a serene setting. Don't miss out! (id:8999)
4 Bedroom
2 Bathroom
2114
39 Rea Drive
Fergus, Ontario
Welcome to 39 Rea Drive, where modern elegance meets comfort in every detail. This exquisite home is a freehold property, with no condo fees. It boasts three well-appointed bedrooms and four luxurious bathrooms, offering the perfect balance of space and sophistication. As soon as you step inside, you'll be greeted by the timeless beauty of engineered hardwood flooring that flows gracefully throughout the home, creating a seamless and inviting atmosphere. The main floor boasts impressive nine-foot ceilings, adding to the sense of openness and grandeur. Quartz countertops adorn the kitchen and bathrooms, adding a touch of luxury to every corner. The fully finished basement offers an additional bathroom, providing extra space for relaxation or entertainment. You'll also find a meticulously poured concrete back patio pad and a fully fenced yard, which provide an outdoor oasis perfect for hosting gatherings or enjoying peaceful moments of solitude. Experience the ultimate convenience with remote-controlled blinds for all rooms, allowing for effortless control of privacy and natural light with the touch of a button. The water softener and water tank are owned. This stunning residence offers a rare combination of elegance and comfort, providing a truly exceptional living experience. You won't want to miss out on the opportunity to make this magnificent property your own, which has $90K worth of upgrades. (id:8999)
3 Bedroom
4 Bathroom
2721
741 King Street W Unit# 1704
Kitchener, Ontario
Experience modern urban living at the Bright Building, where sophistication seamlessly blends with convenience at the vibrant intersection of Downtown Kitchener and Uptown Waterloo. Enter into a realm of luxury as you step into our expansive lobby exuding both elegance and warmth. Embrace the future with our automated parcel delivery system, simplifying online shipping for you. For the avid cyclist, take advantage of our ample bike storage and repair station, encouraging a healthy lifestyle and eco-friendly commuting. Find tranquility in our Hygge lounge, a sanctuary equipped with a library, cafe, and cozy fireplace seating areas, ideal for unwinding after a busy day. Extend your relaxation outdoors to our terrace, where two saunas await amidst a spacious communal table, lounge area, and outdoor kitchen/bar, all sheltered by inviting trellis and shade coverings. And for the environmentally conscious, rest assured knowing that all parking spaces are EV-ready and separately metered in collaboration with ChargePoint, ensuring sustainability without compromise. Discover the pinnacle of luxury living at the Bright Building - your new home awaits. (id:8999)
1 Bedroom
1 Bathroom
553
741 King Street Unit# 1711
Kitchener, Ontario
Where sophistication meets convenience on the bustling border of Downtown Kitchener and Uptown Waterloo, welcome to modern urban living at the Bright Building. Step into luxury as you’re greeted by an expansive lobby exuding elegance and warmth. Embrace the future with an automated parcel delivery system, making online shipping a breeze. For the active enthusiast, indulge in the large bike storage and repair station, prompting a healthy lifestyle and eco-conscious commuting. Seek solace in the “Hygge” lounge, a haven featuring a library, cafe, and fireplace seating areas, perfect for unwinding after a long day. Take your relaxation outdoors to the terrace, where two saunas beckon amidst a grand communal table, lounge area, and outdoor kitchen/bar, all under the comforting embrace of trellis/shade coverings. Not forgetting the environmentally conscious, all parking spaces are EV-ready, separately metered in partnership with ChargePoint, ensuring sustainability without compromise. Experience the epitome of luxury at the Bright Building. Your new home awaits. (id:8999)
1 Bathroom
457
8 Sora Lane
Guelph, Ontario
BRAND NEW 2 STOREY CONTEMPORARY TOWNHOME WITH FINISHED BASEMENT!! Welcome to 8 Sora Lane at Sora at the Glade. As you step into this 3 bedroom, 3.5 bath townhome you will greeted by a bright foyer leading to the living room on the main floor and into the fully finished basement. Large windows in the living room provide lots of natural light while the wide hallways and soaring 9ft ceilings throughout the main level help to create an open feeling as you move into the open-concept kitchen and breakfast room. On the second floor, you will find a large master suite, featuring a walk-in closet and private 4-piece ensuite. 2 additional generously sized bedrooms and a 4-piece bathroom can also be found on this floor. Finally, you'll find a fully finished walk-out basement with another 4-piece bath! With parks, trails, and shopping all nearby, this home is one you simply cannot miss. Great incentives currently being offered including no development charges, no additional fees and a low deposit structure! Call today to book your private viewing! **Photos of model home** (id:8999)
3 Bedroom
4 Bathroom
1655
9 Sora Lane
Guelph, Ontario
BRAND NEW 2 STOREY CONTEMPORARY TOWNHOME WITH FINISHED BASEMENT!! Welcome to 9 Sora Lane at Sora at the Glade. As you step into this 3 bedroom, 3.5 bath townhome you will greeted by a bright foyer leading to the living room on the main floor and into the fully finished basement. Large windows in the living room provide lots of natural light while the wide hallways and soaring 9ft ceilings throughout the main level help to create an open feeling as you move into the open-concept kitchen and breakfast room. On the second floor, you will find a large master suite, featuring a walk-in closet and private 4-piece ensuite. 2 additional generously sized bedrooms and a 4-piece bathroom can also be found on this floor. Finally, you'll find a fully finished walk-out basement with another 4-piece bath! With parks, trails, and shopping all nearby, this home is one you simply cannot miss. Great incentives currently being offered including no development charges, no additional fees and a low deposit structure! **Photos of model home** (id:8999)
3 Bedroom
4 Bathroom
1655
525 New Dundee Road Unit# 204
Kitchener, Ontario
INDULGE IN THE ENCHANTMENT OF THE FLATS AT RAINBOW LAKE! This delightful condo presents 2 bedrooms and 2 bathrooms and is now available. Nestled at 204-525 New Dundee Rd, this unit encompasses around 912 square feet, ensuring plenty of room for comfortable living. The open-plan design seamlessly merges the living room, dining area, and kitchen, offering an ideal space for relaxation and hosting guests. The kitchen showcases brand-new stainless steel appliances and ample cabinet space for your cooking essentials. Step out onto the expansive balcony and revel in the breathtaking views of Rainbow Lake. Each bedroom is thoughtfully equipped with storage solutions, with the primary bedroom featuring a luxurious 3-piece ensuite. An additional 4-piece bathroom is conveniently situated off the main living area. The recently constructed building boasts an array of amenities, including a yoga studio with a sauna, a fitness room, a party room, a social lounge, and a library. Moreover, residents enjoy exclusive access to the Rainbow Lake Conservation area. Don't miss out on this opportunity schedule your private viewing today! **Photos of model suite** (id:8999)
2 Bedroom
2 Bathroom
912
7 Park Avenue E
Elmira, Ontario
Feel right at home in this completely finished 3 bedroom, 3 bathroom, single detached 2-storey with a garage in ELMIRA! Spacious open concept main floor including a 2 piece bathroom, living room with vaulted ceiling, and an eat in kitchen with walkout to deck and backyard! Lots of storage in the kitchen with additional newer built in cabinets (2021) and island. Attractive quartz countertops and white tiled backsplash give a nice modern look. Upstairs you'll find 3 good sized bedrooms with hardwood flooring and a 4 piece bathroom. Completely finished basement with a gorgeous floor to ceiling stone surround gas fireplace, pots lights, lots of storage and a modern 3 piece bathroom. Enjoy the partially fenced private backyard surrounded by mature shrubs, patio, and deck, that is perfect for entertaining. Many updates completed including roof in 2019, new washer and dryer (2021), finished basement in 2016. Open houses Thursday April 18th from 5:00-7:00, Saturday April 20th from 2:00-4:00, and Sunday April 21th from 2:00-4:00. (id:8999)
3 Bedroom
3 Bathroom
1964.1400
260 Timber Trail Road
Elmira, Ontario
Welcome to 260 Timber Trail Dr, a stunning brand-new bungalow nestled in the charming town of Elmira. This home is the epitome of modern living, boasting 6 bedrooms and 3 bathrooms spread across its spacious layout. As you step inside, you'll be blown away by the inviting open-concept floor plan that seamlessly connects the main living areas, creating an ideal space for both relaxation and entertaining. The primary bedroom, located on the main floor, provides a peaceful retreat with ample space and privacy. Enjoy the convenience of being close to Waterloo, giving you access to a wealth of amenities, dining options, and entertainment venues. Step outside and discover the breathtaking beauty of nature in your own backyard. This home is near walking trails and forest trails around the pond. Built by a local, you can trust in the quality craftsmanship and attention to detail that went into every aspect of this home's construction. Don't miss the opportunity to make this brand new bungalow your own and experience the luxury of modern living in Elmira. (id:8999)
6 Bedroom
3 Bathroom
3292
525 New Dundee Road Unit# 603
Kitchener, Ontario
Welcome to Rainbow Lake! This 2 bedroom, 2 bathroom condo is now available for lease and has a perfect combination of comfort, and natural beauty. This suite, located at 603–525 New Dundee Road, features 1139 total square feet of living space including the balcony which is southern facing along with views of Rainbow lake along with all the views of the trees/woods. The living, dining, and kitchen spaces are all open to one another in a seamless concept that creates a large, cozy space. The kitchen has plenty of cabinet space with under cabinet lighting and stainless steel appliances including a dishwasher to meet all your culinary needs. Both bedrooms feature large closets, and the master suite features a 3 piece ensuite which is barrier free along with linen shelves in both bathrooms. . This outstanding property boasts an array of amenities such as a gym, yoga studio with sauna, library, social lounge, party room, pet wash station, and access to the Rainbow Lake conservation area. Special assigned parking spot right in front of the main entrance!! Don't miss the opportunity of serenity, contemporary living, and exciting facilities this exceptional condominium has to offer at Rainbow Lake! (id:8999)
2 Bedroom
2 Bathroom
1056
136 Kettle Lake Drive
New Hamburg, Ontario
Step into this captivating bungalow nestled in the heart of the vibrant Stonecroft Adult Living Community. Offering breathtaking views of open fields, lush trees, and winding pathways, this home provides a serene escape. With meticulous attention to detail, it boasts two bedrooms and an office or den on the main floor, where the 12-foot ceilings add to the grandeur of the space. The primary bedroom offers tranquil backyard views, a spacious walk-in closet, and a luxurious ensuite with a glass shower. The open-concept living room, adorned with a cozy gas fireplace, effortlessly flows into the kitchen and dining area. Here, you'll find a bright kitchen to cook in, featuring a 9-foot island with seating, quartz countertops, built-in appliances, and ample storage in the large pantry. The kitchen also boasts ample storage with pull-out drawers and soft-close cabinets, complemented by undermount lighting. Hardwood flooring throughout the home adds warmth and elegance. Step outside onto the deck with glass railings, perfect for enjoying the surrounding views. Beneath the deck, find standing-height storage for outdoor essentials, keeping the space tidy and organized. Residents of this community enjoy easy access to the highway, making commuting a breeze. Additionally, they have access to a recreational center with a host of amenities, including a pool, tennis/pickleball courts, sauna, party room, and library. (id:8999)
2 Bedroom
2 Bathroom
1673
988 Stonebrook Road
Cambridge, Ontario
Step into luxury at 988 Stonebrook, an exquisite estate nestled on almost an acre of professionally landscaped lawn and garden in one of Waterloo's most prestigious neighbourhoods. Conveniently located near the 401 and all amenities, this residence offers a combined measurement of over 5700 square feet in living space. The main floor features three spacious bedrooms, including a magazine-worthy primary bedroom with a large en-suite boasting heated marble floors and a full walk-in closet. The professionally designed kitchen is a chef's delight, equipped with top-of-the-line appliances, including Miele double wall ovens and a Thermador cooktop. The double-sided fireplace extends the ambiance and comfort into a large living and dining area, creating a perfect space for entertaining. The basement walkout adds an additional dimension to this luxurious home, offering three more bedrooms, including a secondary primary with a spacious 4-piece ensuite, walk-in closet, and den. The lower level also features a large living area with a modern gas fireplace, a dinette, and a kitchenette for added convenience. An office, a 3-piece washroom, a laundry room, and a rec room complete the well-appointed basement space. The walkout leads to your backyard oasis, surrounded by mature trees and featuring a pool, deck, and covered gazebo with a fireplace—an ideal setting for both entertaining and unwinding. The heated triple garage, Marley tile roof, and programmable irrigation system add a touch of sophistication, making this residence not just a place to live but a statement of your lifestyle. The brand-new furnace, equipped with 3 zones and 3 smart Ecobee thermostats, ensures optimal comfort throughout the entire home. Don't miss the opportunity to make this exceptional property your own, where luxury, comfort, and style converge in perfect harmony. (id:8999)
6 Bedroom
6 Bathroom
5712.4200
Lot 12 North Ridge Terrace
Kitchener, Ontario
BUILDER'S PROMOTION: FINISHED BASEMENT!! BACKING ONTO CHICOPEE PARK & SKI HILL!! THE ASPEN, proudly presented by Hanna Homes! To be built in the brand new Chicopee Heights subdivision! A hidden gem embraced by nature & surrounded by lush forestry for optimal privacy. The Aspen is a 3166 sq.ft. elevator-ready, two storey home, w/ double garage designed for the discrete buyer. Experience the height of luxury in this unique and architecturally impressive 4- bedroom 5-bath home. The super bright main floor features a beautifully appointed main floor bedroom suite with a walk-in closet & an ensuite bath, an impressive open to above staircase flooded in natural light due to the huge windows .. as well as an open concept design with a spacious top of the line kitchen w/ pantry, extended island, stone counters, a massive Great room with gas fireplace & TV station & an upgraded powder room, in addition to a formal dining area which makes this main floor an entertainer's dream! The upper floor offers another living room, a massive primary bedroom suite a king size walk in closet that comes complete with high-end organizers & connects to a huge spa like 5pc ensuite bath, also 2 more good size bedrooms, each has its own ensuite bath & an upper floor laundry room for your convenience. Prepare to be extremely impressed with the high end finishes throughout this home, including but not limited to: flooring, stairs, railing, paint, trim, lights, doors, windows, C/V rough-in ..etc. - too many to list. The basement features rough-ins for bar/ kitchenette, own laundry, full bath and a covered outdoor space makes for the perfect inlaw set-up (could be finished by the builder for extra cost). Exceptional property that will stand out in Chicopee neighborhood and a fantastic location that has it all: easy access to 401, 7 & 8 Highways, shopping, schools, parks & protected green spaces. Snow removal and maintenance of common elements fee is $185 per month. (id:8999)
4 Bedroom
5 Bathroom
3166
146 Powell Drive
Hamilton, Ontario
Welcome to 146 Powell Drive, a cozy 3-bedroom, 3-bathroom, 2-story home nestled in the heart of the family-friendly community of Binbrook. This delightful house is perfect for first-time buyers or those looking to create cherished memories in a welcoming neighborhood. Step into a warm and inviting space featuring a charming kitchen with ceramic tile floors, seamlessly connected to a dining area with a sliding door opening to a fully-fenced backyard – an ideal play area for kids or a spot for family gatherings. The bright living room, with its hardwood floors and large front-facing window, is perfect for family movie nights or game days. As you head upstairs, you'll discover three bedrooms, each with hardwood flooring, and a 4pc main bath. The lower level, fully finished with a 3pc bathroom, opens up endless possibilities for a playroom, guest suite, or a space for teens to hang out. Nestled in the quiet Binbrook enclave, this home offers easy access to parks, an elementary school, grocery shopping, and the John C. Munro airport. If you're searching for a modern, family-friendly haven in a peaceful setting, look no further than 146 Powell Drive! (id:8999)
3 Bedroom
3 Bathroom
1350
33 Bur Oak Drive
Elmira, Ontario
OPEN HOUSE SATURDAY APRIL 20TH AND SUNDAY APRIL 21TH FROM 2:00-4:00. STUNNING bungalow townhome in Elmira! Welcoming foyer with high ceilings as well as a 2 piece bathroom and large closet. You'll fall in love with this exquisite open concept main floor with high ceilings, vinyl plank flooring, and modern white kitchen with island, quartz counter tops , undercounter lighting, built in appliances, and white tile backsplash. The main floor living room offers a gas fire place with a wood mantel and a walkout to back patio and gazebo. Laundry room is conveniently located off the garage with a built in shelf and closet. Elegant primary bedroom offers a large vanity with double sinks, walk in shower, as well as a walk in closet. Completely finished basement is a great place for guests or simply curling up and relaxing by the gas fireplace. You will also find a second bedroom as well as a 3 piece bathroom. Lots of added character with light fixtures, chandelier, decorative hardware, and California shutters. You'll want to see this home in person! Book your showing today. (id:8999)
2 Bedroom
3 Bathroom
2095.7600
1059 Whetherfield Street Unit# 72
London, Ontario
Stunning End Unit 3 bedroom 2.5 bath townhouse condo in desirable neighbourhood. The unit features an attached garage with inside entry, 5 appliances. Heading upstairs you will be greeted with a spacious master bedroom that features a ensuite with double sink and corner shower. Bright and spacious living room features patio doors to deck. Unfinished basement with plenty of room for rec-room and rough in for extra bathroom. The complex is very well maintained and close to all amenities. Located close to a park with walking trails, perfect for entertaining or summer activities with children & pets. (id:8999)
3 Bedroom
3 Bathroom
1525
50 Howe Drive Unit# 7a
Kitchener, Ontario
This 3 bedroom stacked condo town features over 1,500 sq ft of space. The furnace/laundry room is behind a door on the main floor hidden from view. The kitchen kitchen/dining room is a good size for entertaining friends and family. Main floor has vinyl plank foors installed in 2024, HWT in 2020, Carpet upstairs in 2024, AC in 2023, Fridge in 2024, Water Softener in 2024. What's not to love when many things are newer. The extra-large livingroom area allows for a separate entertainment area aand plenty of spece for the chidren to play. It also connects with doors to your back deck. A 2pc powder room completes this main area. Upstairs you will find 3 bedrooms: a large master, and 2 more good size bedrooms, There is also find a large 4pc bathroom (id:8999)
3 Bedroom
2 Bathroom
1602
21 Hampton Street
Paris, Ontario
Looking for a Luxury Bungalow only a short stroll to downtown Paris and it's top restaurants, shops and cafes? This one is for you!! Located steps from the riverfront trails and kayak launch you can leave the car at home and enjoy all the prettiest town in Ontario has to offer!!! This incredible 2584 sqft bungalow includes a total of 3 bedrooms and 3 bathrooms. Endless upgrades throughout include 9ft ceilings on both levels. The grand foyer leads to the open concept main level with a gorgeous eat in kitchen, dining room and spacious living room with a fireplace giving you the ideal space to entertain. The main floor primary suite is located in its own wing with spacious bedroom, walk in closet and spa like ensuite bath with glass shower and soaker tub. A second bedroom, bathroom and main floor laundry room are also found on this level. The bright lower level also includes rare 9ft ceilings!! This level has a massive family room with gas fireplace, a 4 piece bathroom and 2 other good size bedrooms. One bedroom is currently used as a home office... the perfect set up for an office space, hobby or craft room. Custom moveable island and shelving included!! This home also includes a 2 car garage with bonus storage space, a newly paved driveway, upgraded landscaping and a fully fenced backyard with new deck and grass area for kids or pets to play. This home truly has it all in a location that can't be beat. Don't miss out, book your private showing today! (id:8999)
4 Bedroom
3 Bathroom
2584
14 Savannah Ridge Drive
Paris, Ontario
Welcome to 14 Savannah Ridge Drive in the picturesque town of Paris. This modern, semi-detached home is nestled in a family friendly neighborhood. As you step inside, you're greeted by an inviting open-concept layout on the main floor, where natural light floods the space. The main floor boasts two full bedrooms, a generous bathroom, a large eat in kitchen and a good-sized living room with direct access to the private backyard. Descending to the basement, you'll discover even more versatile space. Two additional completed rooms offer flexibility for use as a guest room, a home office, or a hobby room. A full washroom with a beautiful glass shower adds convenience and luxury to this level. The basement also features a generous amount of unfinished space, presenting an opportunity for customization and expansion to suit your preferences. Whether you dream of a cozy home theater, a fitness area, or a playroom for the kids, the possibilities are endless. Outside, the charm of the neighborhood extends with family-friendly amenities such as schools and parks within close proximity. For commuters, easy access to major highways ensures seamless travel to neighboring areas. With its modern design, versatile spaces, and prime location, 14 Savannah Ridge Drive offers a lifestyle of comfort and convenience in the heart of Paris. Welcome home. (id:8999)
2 Bedroom
2 Bathroom
1125.8500
34 Denlow Street
Kitchener, Ontario
See it, love it, buy it!! Tucked away in a peaceful neighborhood, this 4-level backsplit beckons those seeking comfort and style. Boasting 4 bedrooms, 2 bathrooms, a meticulously crafted kitchen, AND an additional kitchenette, this home epitomizes versatility. The upper-level features three bedrooms and a 4-piece bathroom. Laminate flooring throughout exudes timeless charm and durability. Descending to the lower level, a cozy family room with a fireplace awaits, alongside a fourth bedroom (or Office) and a convenient 3-piece bathroom. Outside, the backyard offers a retreat with a deck, shed, and fencing for privacy. Basement has an open finished rec room and a kitchenet! Recent updates, including roof (2022), a kitchen remodel (2024), main floor windows (2020), ensure both aesthetic allure and practical functionality. Additional upgrades like the stove, vent hood (2021), and A/C unit (2021) add to the modern living experience. Minutes away from parks, amenities, the Grand River, and the expressway, this residence combines luxury and practicality in a vibrant neighborhood. (id:8999)
4 Bedroom
2 Bathroom
2559.9600
278 Greenfield Avenue
Kitchener, Ontario
Welcome to this charming 3-bedroom, 2-bathroom Sidesplit, now featuring updated flooring, roof (2019) and windows (2023), ensuring a fresh, modern appeal. The main floor boasts a formal Living Room, perfect for entertaining guests, and a spacious eat-in kitchen, ideal for family meals and gatherings. A separate entrance leads to the finished basement, complete with a convenient 4-piece bathroom and in-law potential, offering versatility and additional living space. Centrally located, this home is just a short stroll away from both Public and Catholic schools, as well as busses and shopping amenities, providing convenience at your doorstep. With its fantastic, cozy ambiance and well-loved atmosphere AND a potential for 2nd living area for a family member or a guest in the basement, this home invites you to move in and make unforgettable memories. (id:8999)
4 Bedroom
2 Bathroom
1369
162 Bechtel Drive
Kitchener, Ontario
Welcome to 162 Bechtel Drive, Kitchener - your opportunity to own in the desired Pioneer Park/Doon/Wyldwoods area! Nestled in a welcoming neighborhood, this charming 3-bed, 3-bath home boasts a wealth of features perfect for both new homeowners and savvy investors alike. Step inside and discover a spacious main floor. The heart of the home, a large kitchen awaits, complete with access to the fenced backyard - ideal for young children and pets to roam freely. The kitchen seamlessly flows into the dining room, creating a perfect setting for family gatherings and dinner parties. Cozy up in the inviting family room, featuring a wood-burning fireplace and a front-facing bay window offering a bright main floor and views of the neighborhood. The second floor includes a generously sized primary bedroom, adorned with double closets. A full bath conveniently serves all three second floor bedrooms, ensuring comfort and convenience. Rounding off this level is a hall linen closet. Venture downstairs to discover the full, finished basement - a versatile space that can be transformed into a playroom, home office or gym to suit your lifestyle needs. Complete with another full bathroom and a practical storage area housing laundry facilities, this basement adds significant value and flexibility to the home. Parking is taken care of with space for three vehicles, eliminating any worries about street parking. And with close proximity to HWY 7/8 and the 401, commuting and accessing amenities couldn't be more convenient. Beyond its practical features, 162 Bechtel Drive neighbourhood embodies a sense of community and neighborly warmth that truly makes it feel like home. Whether you're starting your homeownership journey or seeking a smart investment opportunity, this residence offers the perfect blend of comfort, convenience, and potential. Don't miss your chance to make this wonderful property yours - schedule a viewing today and experience the magic of 162 Bechtel Drive for yourself! (id:8999)
3 Bedroom
3 Bathroom
2070
98 Regency Drive
Clifford, Ontario
Nestled in the scenic township of Minto, just moments from Mount Forest and Clifford, this exquisite 5-bedroom bungalow was built in 2013. The main floor boasts a kitchen with custom cabinetry, soft-close doors, stunning quartz counters, and a walk-in pantry. The primary bedroom on the main floor features a beautiful ensuite with a glass shower, double vanity, and a walk-in closet. Two additional bedrooms, one currently used as an office, and another 4-piece bathroom, complete the main floor. The basement reveals an in-law suite with its own kitchen, garage entrance, 2 bedrooms, a hobby room, and a 4-piece bathroom. This custom-built home showcases a coffered ceiling in the living room, automatic blinds in the bay window, and a covered back deck. Step into the backyard, where a large covered deck, a 2023 hot tub, and meticulously tended organic vegetable gardens in raised beds await. The home is equipped with a high-efficiency furnace, ensuring optimal air quality. Additionally, a propane-powered convection wall furnace stands ready for emergency use during power outages. With a 2022 roof and the convenience of high-speed internet facilitated by the nearby Bell internet tower, revel in the calm countryside setting and experience the epitome of country living in this thoughtfully designed property. (id:8999)
5 Bedroom
3 Bathroom
3489.5100
288 Salisbury Avenue
Cambridge, Ontario
This EXQUISITE RESIDENCE is nestled in the highly sought-after West Galt neighborhood, surrounded by a CHARMING ENCLAVE OF HOMES within a mature treed setting. This Raised Bungalow sits on a PREMIUM LOT, BOASTING AN IMPRESSIVE 101 FT OF FRONTAGE. METICULOUSLY CRAFTED STAMPED CONCRETE WALKWAY leads to the inviting front entrance porch. Step into the foyer, where the HARDWOOD IRON-RAILED STAIRS ascend to the main living area, ADORNED WITH RICH HARDWOOD FLOORS that seamlessly flow into the dining room. Expansive windows provide ENCHANTING VIEWS OF THE LANDSCAPED FRONT YARD. The heart of this home is the GENEROUSLY APPOINTED KITCHEN, a haven for culinary enthusiasts. Modern and functional, it features NEWER APPLIANCES, including an over-the-range microwave oven, a stylish tile backsplash, and newer flooring. Abundant oak cabinetry and counter space make this kitchen a delight for both cooking and entertaining. A CONVENIENT WALKOUT LEADS TO THE BACKYARD OASIS, where a Deck and GAZEBO, beckon for OUTDOOR RELAXATION AND ENTERTAINING. Venture to the lower level, where a spacious rec room awaits, complete with a CORNER ELECTRIC FIREPLACE UNIT & large windows that flood the space with natural light. A 2pc bathroom and a well-appointed laundry room add to the functionality of this level. Discover the convenience of nearby walking trails and parks, creating a perfect environment for an active lifestyle. With shopping amenities just a short distance away, this residence presents a rare opportunity that should not be missed. Embrace the epitome of comfort, style, and functionality at 288 Salisbury Avenue – your dream home awaits. (id:8999)
3 Bedroom
3 Bathroom
2120
15 Glebe Street Unit# 1409
Cambridge, Ontario
Welcome to modern condo living! This sleek and stylish 2-bedroom, 2-bathroom condo offers a perfect blend of comfort and sophistication. As you step inside, you're greeted by an open-concept layout that seamlessly integrates the living, dining, and kitchen areas. The heart of the home, the kitchen, boasts a recently renovated 9-foot island, providing ample space for meal prep and casual dining. Equipped with upgraded appliances, cooking becomes a joy in this culinary haven. Natural light floods the living space, illuminating the modern design elements and enhancing the ambiance. With power blinds, you can effortlessly adjust the lighting and privacy to suit your mood and preferences. The condo features two generously sized bedrooms, each offering comfort and tranquility. The master bedroom boasts an en-suite bathroom, providing a private retreat at the end of the day. Professionally painted in contemporary hues, every corner of this condo exudes sophistication and charm. Situated in a desirable location this condo offers convenience and accessibility to amenities, dining, and entertainment in the Gaslight district. Welcome home to luxury living at its finest! (id:8999)
2 Bedroom
2 Bathroom
1035
52 Aberdeen Avenue
Brantford, Ontario
Calling all investors, first time home buyers and downsizers! Here’s your golden opportunity to own adetached property with immense potential at an affordable price. Enjoy the open concept layout that boastsan updated kitchen, 3 great sized bedrooms, and two living rooms as well as the convenience of having main floor laundry, making chores a breeze- no more lugging laundry up and down stairs! Don’t forget to check out the large, private backyard where your kids can play freely as you entertain guests. This home is conveniently located near schools and amenities with quick access to the highway. You don't want to miss the chance to call this home yours. (id:8999)
3 Bedroom
1 Bathroom
1108
1725 Briarwood Drive W
Cambridge, Ontario
POOL and backyard OASIS! On top of a contemporary and updated entertainers paradise of a home! Custom lighting at front, side and back yard of property. Pool with many different lighting settings creates an ambiance and backdrop like no other. Interior features: open concept living areas, gas hook-up on deck for BBQ, newly renovated bathrooms with custom niches & soaker tub, new back fence & deck, concrete around pool freshly resurfaced, brand new custom entertainment unit in family room with 100” Napoleon electric fireplace with multiple lighting settings, 2 x retracting screens for sun protection and privacy on back deck. Pool will be professionally opened on April 17 and all equipment was replaced in the last 3 years. Walking distance to restaurants, mall, groceries, LCBO and walking trails. Easy access to the 401. Quiet and safe neighbourhood with incredible and loving neighbours. Come and see for yourself why this should be the next place you call home! (id:8999)
4 Bedroom
2 Bathroom
1922

