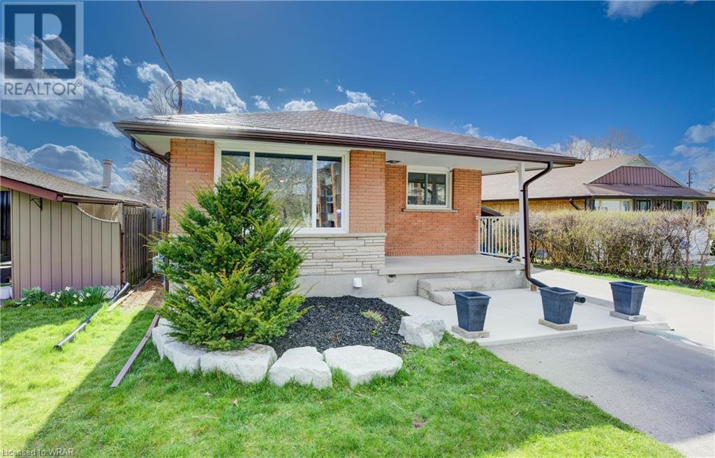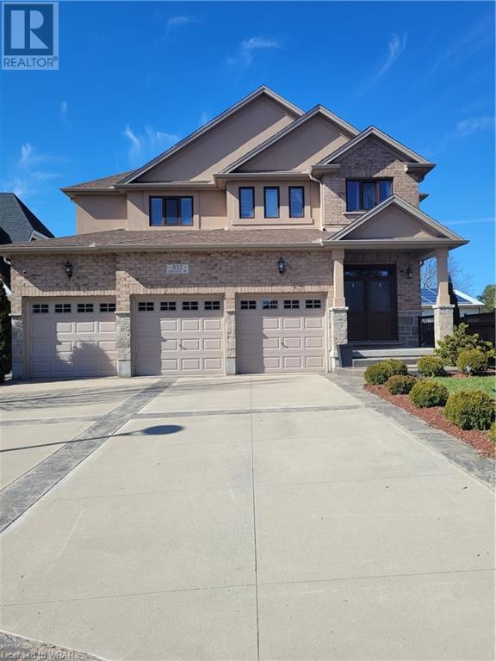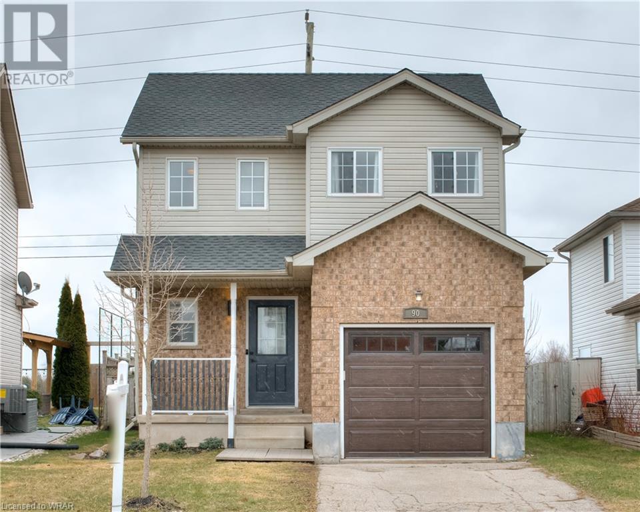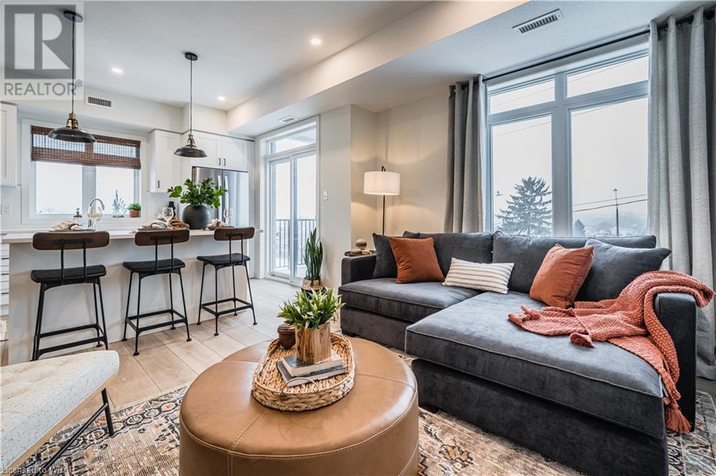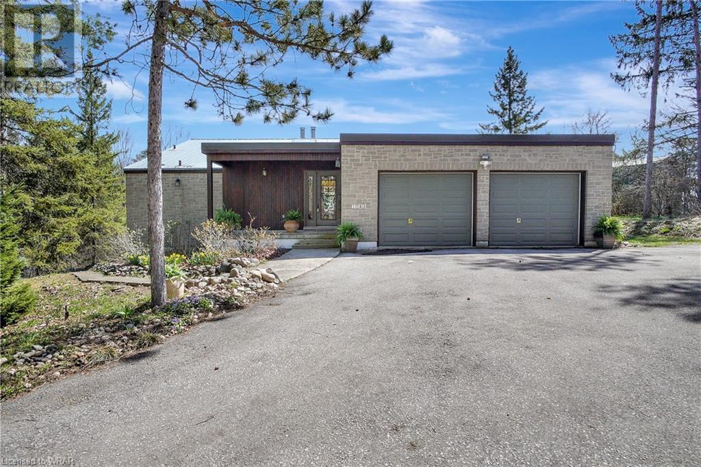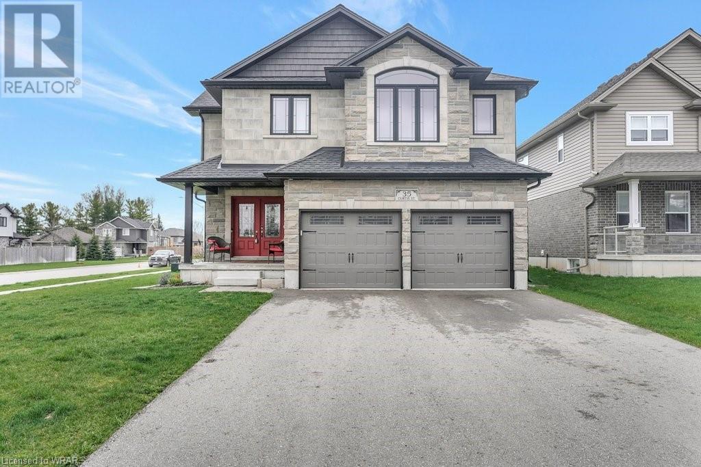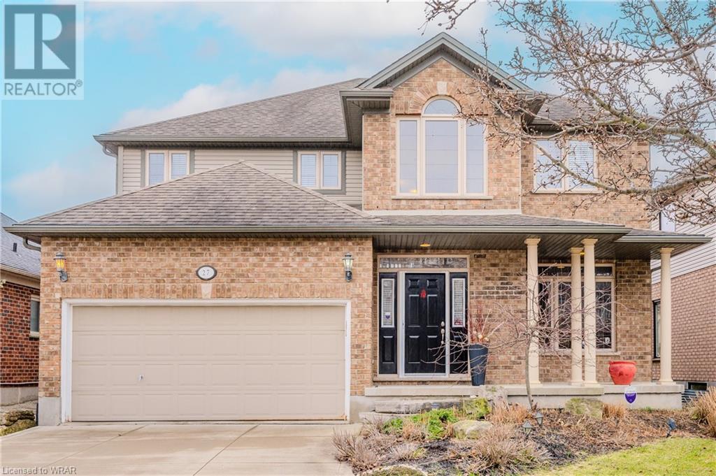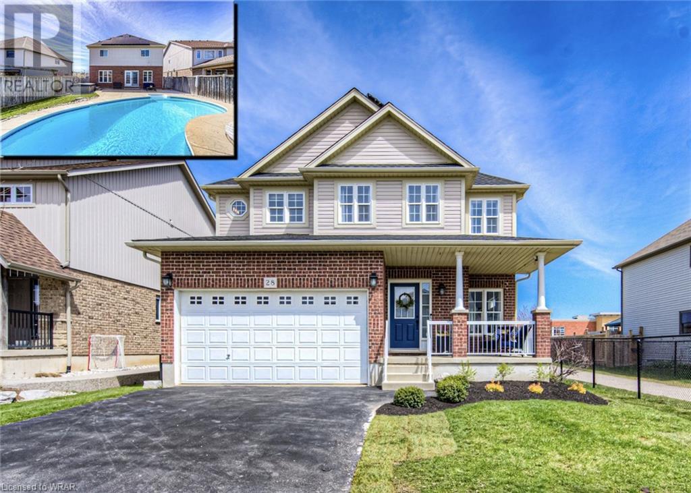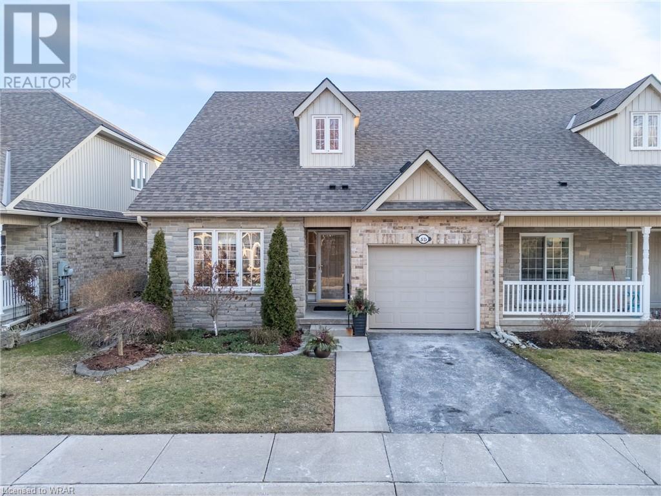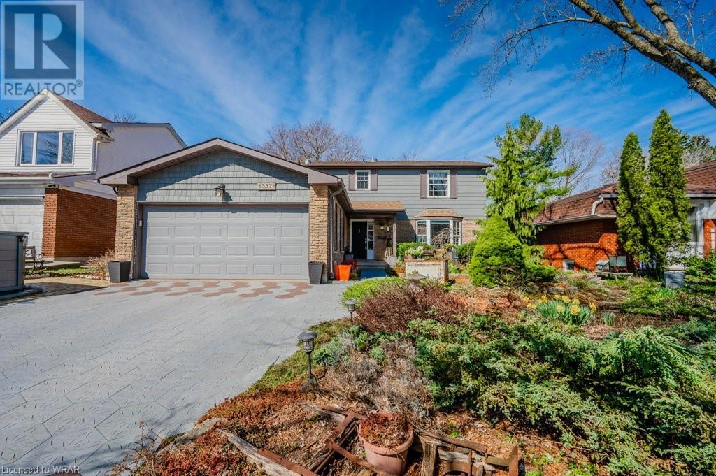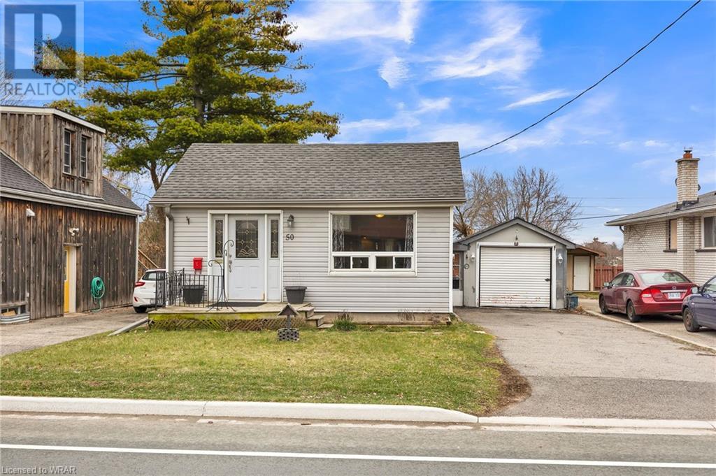Open Houses
LOADING
31 Weichel Street
Kitchener, Ontario
Welcome home to 31 Weichel Street Kitchener! Home ownership is affordable especially when you own a LEGAL DUPLEX with awesome tenants in your lower unit to help with your mortgage! The main floor of this nice sized bungalow features lots of natural light, 3 bedrooms, 2 which could easily be primary suites with their size, an updated 4 pc bathroom, open concept living/dining room, front hall closet, linen closet and a large and updated eat in kitchen with plenty of counter and cupboard space. This main floor space is clean and well cared for. The flooring in the living room, dining and bedrooms is engineered hardwood. The stairs off the kitchen head down to the basement where you have your own laundry, storage space and mechanicals. Here's the nice part... the walk-up lower unit is renovated and complete with cork flooring, big new windows, modern updated finishes, a large bedroom with huge walk-in closet, separate laundry facilities, great 4 pc bathroom and storage space. The tenants here are lovely and quiet and in a lease until the end of Aug 2024. Separate hydro meters (100 amp each), water heater is owned, new water softener, new updated interconnected smoke detectors, steel roof, internal fire rated door providing an opportunity for multi-generational living, large 2-car carport and ample parking so no one has to move and be inconvenienced and so much more! Home inspection already completed for your review upon request. Come and take a look at this wonderful bungalow in a quiet area close to bus routes, shops, downtown, schools, trails etc. (id:8999)
832 Normandy Drive
Woodstock, Ontario
Location, location, location. Incredible custom built premium home, great curb appeal, 3 car garage backing onto lush greenery and only minutes away from conservation area. Solid European double front doors open to a spacious foyer, ceramic tiles and custom tilt windows. Delightful open concept kitchen offering ceramic backsplash and tiles, gas stove, stainless appliances, granite counters, reverse osmosis water system and convenient island for entertaining. Spacious living room with sprawling ceilings, palladium window, decorative gas fireplace, surrounding views of outdoor foliage makes this the ideal room to hang out with the family. Formal dining room w/ laminate and sliding doors to amazing 39 x 19 partially covered pressure treated deck. Bonus main floor bedroom features 3 pc bathroom, ensuite, laundry, sliders to deck and lower gardens. UPPER LEVEL offers oak railings overlooking the living room, laundry room w/ storage, 3 bedrooms, 2 with ensuite and one with sitting/dressing room. Well appointed primary bedroom with his and hers walk in closets, ensuite w/jacuzzi, double sink and separate walk-in shower. Head down to the fully furnished recreation room w/laminate flooring, bathroom , storage and possible office or pantry. Fully fenced yard w/sprinkler system. This home has it all. (id:8999)
90 Milligan Street
Fergus, Ontario
Welcome to 90 Milligan Street, a charming retreat nestled in Fergus. Boasting a prime location with easy access to Highway 6 and a plethora of amenities, this carpet-free home offers a seamless blend of comfort, convenience, and tranquility. Step into the spacious living room, flooded with natural light from the large window, creating a welcoming ambiance for relaxing or entertaining. The kitchen features stylish wooden cabinetry, new island and quartz countertop with backsplash (2022) and stainless steel appliances, providing both functionality and aesthetic appeal for culinary enthusiasts. Adjacent to the kitchen, the dining area offers convenience and charm with glass sliding doors that open onto the back deck, perfect for al fresco dining or enjoying the serene backyard views. Upstairs, the bright primary suite awaits, offering ample natural light, a spacious walk-in closet, and convenient access to the four-piece bathroom with new tub surround for ultimate comfort and privacy. Two additional bedrooms provide plenty of space for family members or guests, with hallway access to the well-appointed bathroom, ensuring everyone's needs are met. The finished basement adds valuable living space with a spacious rec room adorned with pot lights, a convenient two-piece bathroom, dedicated storage space, and access to utilities and laundry facilities. Step outside and unwind in the quiet backyard oasis, complete with a large deck, shed for storage, and no back neighbours. Enjoy the scenic walking trail located between the fence and the farm land behind, providing a peaceful backdrop for outdoor activities. Conveniently located just off Highway 6, this home offers easy access to parks, schools, shopping, and all amenities, making it an ideal choice for families and commuters alike. Experience the best of both worlds with serene rural views and urban convenience right at your doorstep. Don't miss out on the opportunity to make 90 Milligan Street your new home sweet home. (id:8999)
405 Myers Road Unit# C40
Cambridge, Ontario
**3.99% MORTGAGE FOR 2 YEARS!** THE BIRCHES FROM AWARD-WINNING BUILDER GRANITE HOMES! This 2-storey, end unit with 1,065 SF, 2 bed, 2 bath (including primary ensuite) and 1 parking space is sure to impress. Located in Cambridge’s popular East Galt neighbourhood, The Birches is close to the city’s renowned downtown and steps from convenient amenities. Walk, bike or drive as you take in the scenic riverfront. Experience the vibrant community by visiting local restaurants and cafes, or shop at one of the many unique businesses. Granite Homes' unique and modern designs offer buyers high-end finishes such as quartz countertops in the kitchen, approx. 9 ft. ceilings on the main floor, five appliances, luxury vinyl plank flooring in foyer, kitchen, bathrooms and living/dining room, extended upper cabinets and polished chrome pull-down high arc faucet in the kitchen, pot lights (per plan) and TV ready wall in living room. The Birches offers outdoor amenity areas for neighbours to meet, gather and build friendships. Just a 2 minute walk to Griffiths Ave Park, spending more time outside is simple. Find out more about these exceptional stacked townhomes in booming East Galt. Photos are of model unit. (id:8999)
1793 West River Road
Cambridge, Ontario
Nestled on 2.45 acres, this prestigious West River Road bungalow has enchanting forest views and glimpses of the majestic Grand River. With the potential for 4 bedrooms, including an office convertible to a main floor bedroom, this home is bathed in natural light streaming through large windows and skylights.Warmth and charm radiate from the two wood fireplaces, gracing the living room and rec room. Entertain in style in the dining room adjacent to the large, bright kitchen. Retreat to two main floor bedrooms or discover additional accommodation in the basement's two large bedrooms.Enjoy seamless indoor-outdoor living with a walkout basement. A spacious deck off the living room and kitchen also allows for more outdoor living. Complete with a double car garage, this home exudes a rustic ambiance, inviting you to experience the best of West River Road living. Rogers High-speed internet available , HWT 2021, Water Softener 2023, Iron Filter, UV Filter, R.O system, Flat roof - 2023 Please see attached video and iGuide for floor plans and further details. (id:8999)
35 Curtis Street
Innerkip, Ontario
Impressive family home situated in the quaint community of Innerkip. This 5 year old home presents over 2500 sq ft of finished living space on 4 levels, an attractive layout, carpet free and over $57,000 in upgrades. Classic stone/brick exterior enhances and elevates the curb appeal of this home. The main level features a welcoming large-scale foyer, convenient 2 pce powder room and laundry room with garage access. On the 2nd level is the heart of this home, characterized by a soaring cathedral ceiling, spacious open concept layout flooded with natural light. Rich hardwood flooring in the livingroom /dining area, compliment the tasteful kitchen design, complete with oversized island, granite countertops, glass backsplash, upgraded cabinetry and walk-in pantry. The primary bedroom boasts a walk-in closet and stylish 4 pce ensuite. Two additional good-sized bedrooms and 4 pce bathroom finish off this upper level. A lower level rec room, highlighting a wall of built-ins and extra large windows, is the ideal space for family gatherings or additional bedrooms. A convenient 3 pce bathroom complete this level. Extra storage space can be found in the below-grade unfinished area of the basement. Located within minutes to the 401/403, Woodstock and all amenities. Offering both comfort and convenience, 35 Curtis St is the perfect family home! (id:8999)
27 Parkhaven Drive
Woolwich, Ontario
OPEN HOUSE *** APRIL 20th 2-4pm***Welcome to your dream home, where sophistication meets comfort in this captivating residence located in the serene and friendly St. Jacobs neighbourhood. From the beautifully landscaped front yard to the remarkable features within, this property promises a lifestyle of elegance and comfort. The open-concept main floor welcomes you with arched entries, high ceilings, and large windows bathing the space in natural light. Hardwood flooring and tile flow seamlessly throughout, accentuating the stylish design, while bullnose corners add an extra touch of elegance. The heart of the home is the well-appointed kitchen, integrating with the dining and living areas, creating an ideal space for a family and entertaining. Ample space for a dedicated work-from-home set up on the main level, allowing for a seamless blend of professional and personal life, catering to modern living. Ascend the extra-wide stairs from the spacious foyer to discover the primary suite retreat. The large master bedroom is complemented by his and hers walk-in closets, providing ample storage space. The ensuite bath is a luxurious escape, featuring a separate spa-like shower and a soothing soaker tub for ultimate relaxation. Adding to the allure of this residence, two additional bedrooms on the upper level offer spacious living quarters with large closets and windows, allowing natural light to fill the rooms. A balcony overlooking the dining room adds a breathtaking architectural element. The unfinished basement, an exceptionally spacious area with a rough-in bathroom, offers the perfect canvas for your creativity. Whether you envision a kids' playroom, fitness area, additional living or working space, this versatile space allows you to tailor the home to your unique lifestyle. Imagine the possibilities and envision the memories you'll create in this exceptional home in the beautiful town of St. Jacobs! (id:8999)
28 Jacob Cressman Drive
Baden, Ontario
Welcome to this large 4 bedroom, 3.5 bath dream home in a family friendly neighborhood with a pool and no rear neighbors. Meticulously maintained and move in ready, this property boasts custom upgrades, tasteful and timeless finishes and beautiful, low maintenance landscaping. Nestled away from busy corners, this home offers easy living in style with over 3000 square feet of finished living space. The floor plan has both an open layout and separation offering excellent options for both entertaining and everyday living. The spacious living and dining rooms offer a space away from the bustle of the kitchen and family room and is a welcoming view when you enter the home. Spanning the back of the home is the kitchen and family room. The kitchen is well laid out offering optimal use of the space with plenty of storage. A custom island with quartz countertop designed by Cabinet Effects offers bar seating and plenty of extra storage. The family room boasts stunning custom built ins and electric fireplace. Oversized windows allow for lots of natural light and easy backyard views. Sliding doors lead to the fully fenced back yard with large patio area, deck with pergola, hot tub and in ground salt water pool creating the ultimate relaxing and entertaining area for family and friends. The bright, fully finished basement offers an expansive rec room perfect for movie nights, games, play room, work out area and so much more. A 3 piece bath, laundry and multiple storage areas complete this relaxing home. Baden offers small town charm with convenience. Visit Castle Kilbride, Foxwood Golf Club, Wilmot Rec Center with pool, rink, track, youth center and more, restaurants and the highly popular Baden Coffee Co all less than a 10 minute drive. It's a quick 15 min drive to both The Boardwalk and Sunrise Center with all of its shopping, restaurants, entertainment and has easy highway access. Book your private tour, fall in love and enjoy the summer relaxing in your new home! (id:8999)
350 Doon Valley Drive Unit# 5d
Kitchener, Ontario
Welcome to The Mill Club, where luxury meets tranquility in the heart of Doon. Nestled beside the serene Grand River and the lush greens of Doon Valley Golf Course, this premier condo community offers a lifestyle of unparalleled comfort and convenience. Step into this exquisite 2-bedroom, 3-bathroom condo and experience the epitome of modern living. The spacious layout is designed to maximize both space and natural light, with an airy loft that can be your luxurious master suite or a well appointed guest accommodation, boasting 315 sqft of living space, an enormous 100 sqft walk-in closet, it’s own 4pc bath. On the main floor, the large kitchen separates two distinct living areas; one cozy, with a gas fireplace to curl up by, and one elegant, with vaulted ceilings, natural light, and a walkout to your own private composite deck. Descend into the large partially finished basement where possibilities abound. Whether you envision a home gym, recreation room, or additional living space, this versatile area offers endless potential. Complete with a separate laundry area and rough-in for a bathroom, convenience is key in this thoughtfully designed space. And saying goodbye to hefty maintenance costs, the low condo fees allow you to indulge in the finer things without breaking the bank. The Mill Club is not just a place to live, but a community to thrive in. Surrounded by riverwalk trails, residents can enjoy leisurely strolls along the water's edge, connecting with nature right at their doorstep. Whether you're an avid golfer or simply enjoy the tranquility of riverside living, The Mill Club offers a lifestyle that's both luxurious and convenient. Experience the epitome of upscale living in Doon at The Mill Club. Don't miss your chance to call this stunning home yours! (id:8999)
337 Beechlawn Drive
Waterloo, Ontario
Welcome to your dream home in the highly sought-after Beechwood neighbourhood! This exquisite four-bedroom, four-bathroom residence boasts unparalleled elegance and functionality. Step inside to discover a professionally designed main floor adorned with luxurious maple hardwood flooring, creating a warm and inviting ambiance throughout. The heart of the home is the spacious kitchen, perfect for culinary enthusiasts and entertaining alike. With ample counter space, modern appliances, and a convenient layout, cooking becomes a delight. Adjacent to the kitchen is a bright and airy dining area, ideal for hosting intimate dinners or large gatherings. The Living Room has nice natural light and a warm cozy fireplace. Upstairs welcomes 4 good sized bedrooms with an updated wonderful Ensuite Bathroom and lots of closet space in the primary bedroom. 2 Suntunnels were added for extra sunlight throughout. Escape to the fully finished basement retreat, complete with a cozy bedroom, a versatile office space, and a full bathroom. Whether you need a private sanctuary or a productive workspace, this lower level offers endless possibilities. Step outside to the tranquil oasis of the backyard, featuring low-maintenance gardens and a serene koi fish pond. Enjoy dining on the patio or simply unwind amidst the lush greenery, creating moments of relaxation and rejuvenation. Additional highlights of this exceptional home include a double car garage, ensuring ample parking (Driveway Made of Recycled Plastics) and storage space 3 Sheds!), and the convenience of being within walking distance to shopping, dining, and recreational amenities. With its impeccable craftsmanship, thoughtful design, and prime location, this residence epitomizes luxury living at its finest. Don't miss the opportunity to make this Beechwood gem your own! (id:8999)
50 Avenue Road
Cambridge, Ontario
Welcome to 50 Avenue Road, Cambridge! This detached bungalow warmly greets you with a spacious entryway, leading to two main floor bedrooms and a versatile basement master that can also serve as a rec room, featuring a convenient walkout for seamless indoor-outdoor living. Skylights in the kitchen and dining room fill the interior with natural light, creating an inviting atmosphere. Recently renovated with a new toilet and bathtub installed in 2021, and updated plumbing in 2023, the main floor bathroom combines modern comfort with practicality. Situated in the heart of Cambridge, this home offers unparalleled convenience, just footsteps away from both Catholic and public elementary schools. Outside, a detached garage, currently utilized as a hangout space, presents endless possibilities for workshop use, car storage, or more. Don't miss out on the opportunity to make this centrally located property your new home—schedule your showing today! (id:8999)
48 Arlington Parkway
Paris, Ontario
Welcome to this gorgeous Custom Capron Model Home-built by Grandview Homes, located at 48 Arlington Parkway. This spacious 2-storey home offers 4+ 2 bedrooms, 3.1 bathrooms with 2,973 sq ft of living space. The open concept main floor offers lots of natural light, a spacious family room, a chef's delight kitchen, with walk in pantry, large island, and stainless-steel appliances. A warm and inviting space for family and friends to stay connected. The dining room provides access through sliding doors to a beautiful deck with a metal roof gazebo and fully fenced back yard, an entertainer's dream. The main floor also offers a 2-piece bathroom and access to the double car garage, with concrete driveway, through the laundry room/mud room. Moving to the upper level you will find 4 spacious bedrooms, the primary with a walk in closet and 5-piece ensuite. Two large bedrooms share a 5-piece bathroom and the 4th bedroom offers large windows, and lots of natural light. The lower level has its own separate entrance, offers an eat in kitchen, living room, two spacious bedrooms, 4-piece bathroom and its own laundry facilities, completely self-contained. A perfect mortgage helper or in-law suite. Close to schools, shopping, trails, Brant Sports Complex, the 403 to mention a few. This home is truly a delight, looking for its next owners to make it their own. (id:8999)
GET AN AWARD WINNING AGENT

Local Expertise
Approachable
Sharp As A Tack
- Five decades in Waterloo Region.
- Knows all the neighbourhoods.
- Down to earth and easy to get along with.
- Professional and meticulous.
- Sweats the details so you don’t have to.




