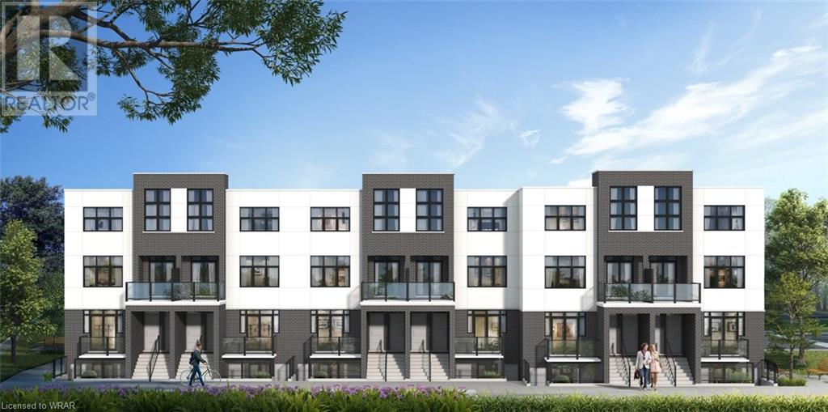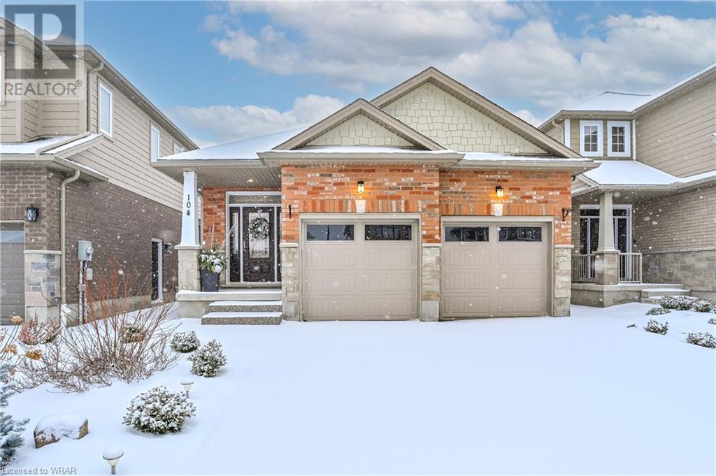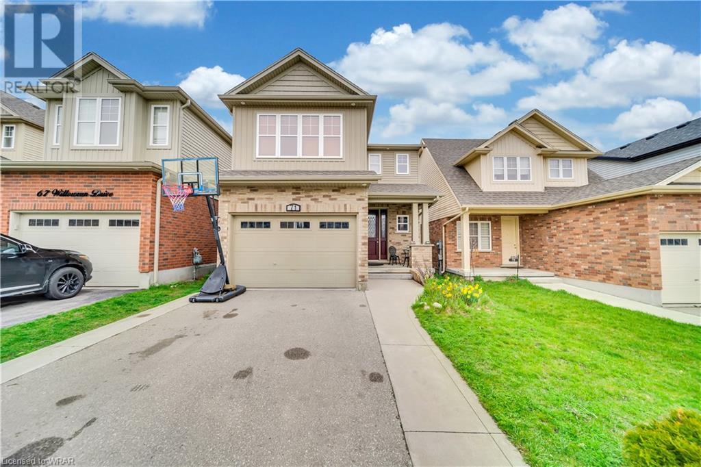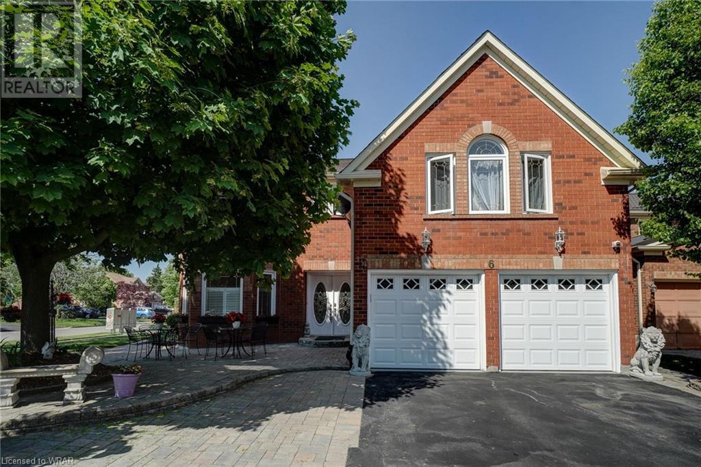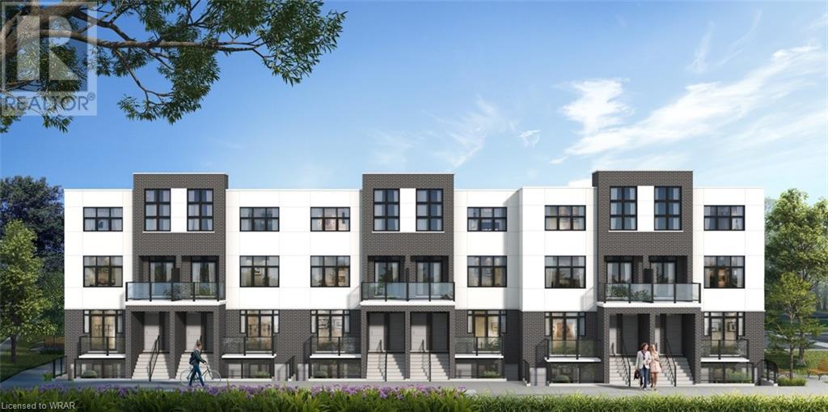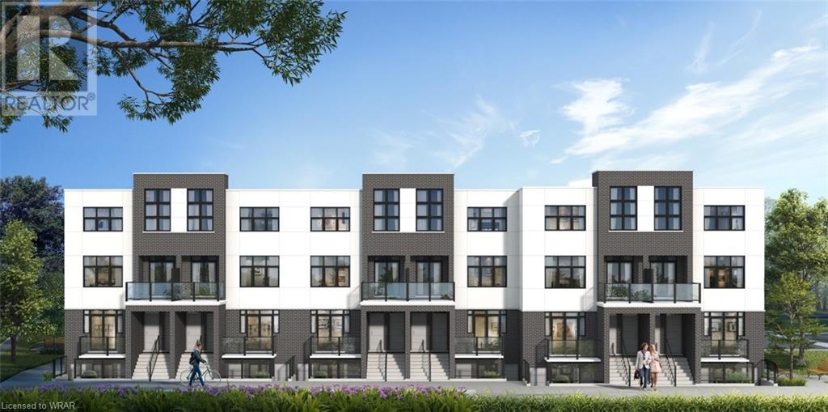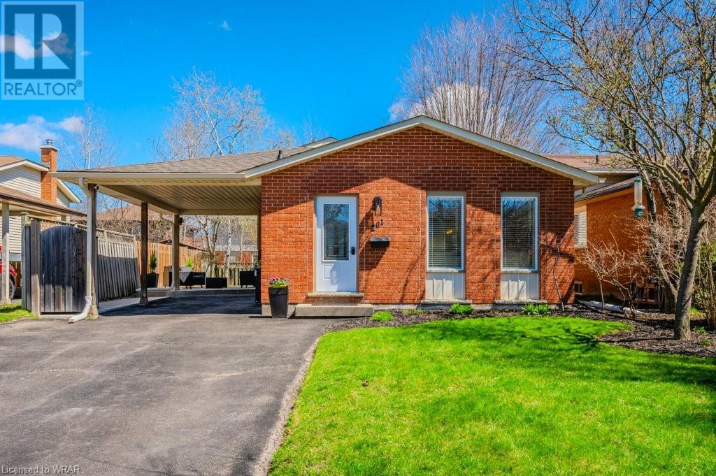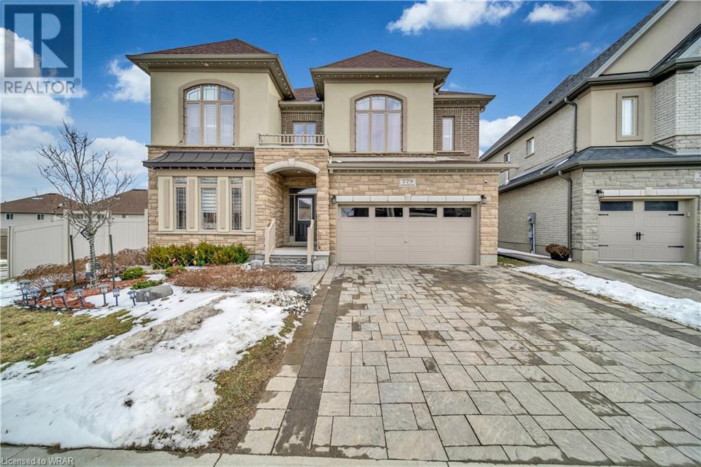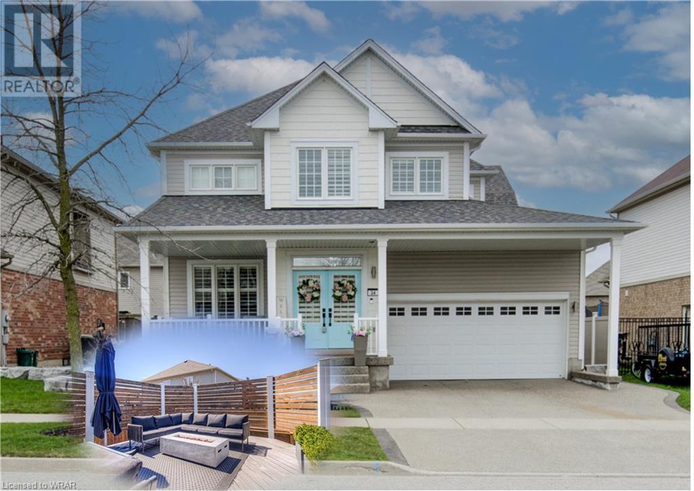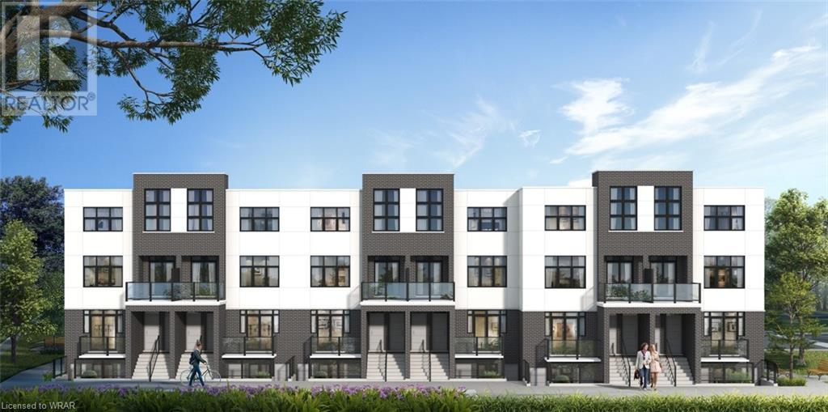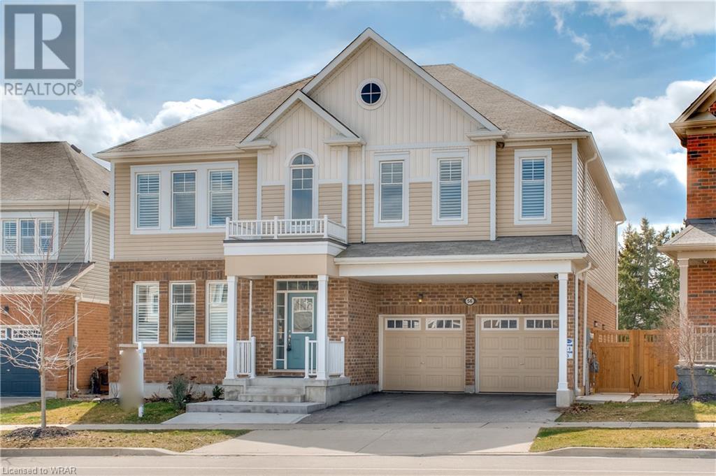Open Houses
LOADING
31 Mill Street Unit# 62
Kitchener, Ontario
VIVA–THE BRIGHTEST ADDITION TO DOWNTOWN KITCHENER. In this exclusive community located on Mill Street near downtown Kitchener, life at Viva offers residents the perfect blend of nature, neighbourhood & nightlife. Step outside your doors at Viva and hit the Iron Horse Trail. Walk, run, bike, and stroll through connections to parks and open spaces, on and off-road cycling routes, the iON LRT systems, downtown Kitchener and several neighbourhoods. Victoria Park is also just steps away, with scenic surroundings, play and exercise equipment, a splash pad, and winter skating. Nestled in a professionally landscaped exterior, these modern stacked townhomes are finely crafted with unique layouts. The Orchid end model with a bumpout boasts an open-concept main floor layout – ideal for entertaining including the kitchen with a breakfast bar, quartz countertops, ceramic and luxury vinyl plank flooring throughout, stainless steel appliances, and more. Offering 1385 sqft including 2 bedrooms, 2.5 bathrooms, a balcony, and a roof top deck. Thrive in the heart of Kitchener where you can easily grab your favourite latte Uptown, catch up on errands, or head to your yoga class in the park. Relish in the best of both worlds with a bright and vibrant lifestyle in downtown Kitchener, while enjoying the quiet and calm of a mature neighbourhood. ONLY 10% DEPOSIT. CLOSING DECEMBER 2025. (id:8999)
31 Mill Street Unit# 35
Kitchener, Ontario
VIVA–THE BRIGHTEST ADDITION TO DOWNTOWN KITCHENER. In this exclusive community located on Mill Street near downtown Kitchener, life at Viva offers residents the perfect blend of nature, neighbourhood & nightlife. Step outside your doors at Viva and hit the Iron Horse Trail. Walk, run, bike, and stroll through connections to parks and open spaces, on and off-road cycling routes, the iON LRT systems, downtown Kitchener and several neighbourhoods. Victoria Park is also just steps away, with scenic surroundings, play and exercise equipment, a splash pad, and winter skating. Nestled in a professionally landscaped exterior, these modern stacked townhomes are finely crafted with unique layouts. The Orchid interior model boasts an open-concept main floor layout – ideal for entertaining including the kitchen with a breakfast bar, quartz countertops, ceramic and luxury vinyl plank flooring throughout, stainless steel appliances, and more. Offering 1154 sqft including 2 bedrooms, 2.5 bathrooms, and a balcony. Thrive in the heart of Kitchener where you can easily grab your favourite latte Uptown, catch up on errands, or head to your yoga class in the park. Relish in the best of both worlds with a bright and vibrant lifestyle in downtown Kitchener, while enjoying the quiet and calm of a mature neighbourhood. ONLY 10% DEPOSIT. CLOSING DECEMBER 2025. (id:8999)
104 Challenger Avenue
Ayr, Ontario
Welcome to the peaceful town of Ayr. This beautiful, quality, custom-built Wrighthaven bungalow features an open concept main floor, formal dining room, 3 bedrooms, 3 and 1/2 bathrooms and the garden to have fun with family and friend. The long, inviting double-wide driveway leads to the professionally landscaped, low-maintenance front and back gardens, stamped concrete sidewalks, composite deck, hot tub, gazebo and attached 2 car garage. No expense was spared on this custom design and the quality of workmanship is evident throughout, including cabinetry, quartz, upgraded porcelain tile, rounded corners and hardwood floors throughout the home. Practical layout with main floor master bedroom, additional large bedroom and both with private bathroom privilege. The kitchen features new custom cabinets, walk-in pantry, new stainless steel appliances, quartz countertops, modern backsplash and opens to the spacious living room with access to the backyard, front porch and in the garden to have fun with family and friends. The basement includes 1/2 bath, large bedroom with attached bathroom, game room and family room. Possibility of adding a 4th bedroom, if you wish. Large space for potential in-law accommodation. There is nearby shopping, 8 min drive to Pinehurst Lake Conservation area and easy access to the 401, 403 and several cities including K-W, Cambridge, Paris, Brantford and Hamilton. You won't want to miss this one! (id:8999)
71 Willowrun Drive
Kitchener, Ontario
Welcome to 71 Willowrun drive Kitchener. A beautiful and an immaculate detached home with 2,706 sq.ft. of living space, 4 bed, 3.5 bath, fully finished basement with extended driveway in the most desirable Grand River South area of Kitchener. Entering through the covered porch perfect for the enjoying your morning or evening tea or coffee, to the main floor featuring foyer leading to an open concept kitchen with S/S appliances, extended kitchen cabinets for the plenty of storage, backsplash and a breakfast bar. Additionally, it features a spacious living room with big windows allowing abundance of light during the day, a dining room and a powder room. A sliding door opens to the backyard with wooden deck for your family's outdoor summer enjoyment. Freshly painted main floor & led light throughout the main floor. Second floor boasts a master bedroom with 4pc ensuite bathroom and a huge walk-in closet. 3 other good sized bedrooms with 4 pc bathroom and decent size closets. Fully finished , carpet free basement with a huge rec room and 3 pc bathroom. Laundry in the basement. Located in a sought-after area, this home is at 2 min Walk to future Catholic High School, provides convenient access to other top schools, scenic trails, the Grand River, Chicopee ski hill, and major highways like the 401, making all amenities easily reachable. Take advantage of the opportunity to call this lovely property your own and enjoy the peaceful lifestyle it presents. (id:8999)
6 Osprey Court
Cambridge, Ontario
LIVE LIKE A ROYALTY!!! Former Model Home With Custom Top Quality Upgrades. This Executive style 2 story home with over 5100 sq ft located in the sought after community of Fiddlesticks in North Galt. Sits On the a corner lot Of A Beautiful & Private Dead End Court, in a mature residential enclave surrounded by an idyllic front & side yard settings Close To All The Conveniences Like Schools, Parks, Shopping, Recreation & Hwy 401. Includes custom made finishes- top-end materials, premium touches & fine craftsmanship Finished in hardwood floorings, marble countertops, California shutters, ensuite bathrooms, gas fireplaces . The main entry marble vestibule invites you into the grand foyer featuring cathedral ceilings, 2 grand staircases, a spacious sunken Living Room/Spa treatment room, main floor library/office, With Extensive Woodwork., elegant formal dining room, & large eat-in kitchen / marble Centre island & countertops plus an eat-in area. A Stunning 4 Seasons Sunroom features an impressive Floor to Ceiling marble fireplace & in-floor heating. Heading upstairs on the 2nd level, you will Find 4 well-proportioned bedrooms & 2 more full size washrooms. The luxurious Primary Bedroom offers spacious walk-in closets for 2 One Is A Custom Dressing Room. A custom luxury ensuite bathroom, with stand-alone soaker tub, walk in shower & double sinks plus heated floors & heated towel holders boasts premium amenities in a home of this caliber. The finished lower level basement, with gas fireplace, & custom made cabinetry, features a very large entertainment space incl A Games Room, music & theatre areas, fitness & laundry room, walk-in pantry & an abundance of storage. The exterior offers an inviting front yard & 2 side yards, private Zen garden, the other a deck for entertaining, both can be accessed via the sunroom. Very large driveway for 6 parking spaces. A SEPERATE STAIRCASE LEADS TO LARGE NANNY'S /IN LAW SUITE / A BEDROOM & A FULL WR ON 2ND FLOOR. (id:8999)
31 Mill Street Unit# 93
Kitchener, Ontario
VIVA–THE BRIGHTEST ADDITION TO DOWNTOWN KITCHENER. In this exclusive community located on Mill Street near downtown Kitchener, life at Viva offers residents the perfect blend of nature, neighbourhood & nightlife. Step outside your doors at Viva and hit the Iron Horse Trail. Walk, run, bike, and stroll through connections to parks and open spaces, on and off-road cycling routes, the iON LRT systems, downtown Kitchener and several neighbourhoods. Victoria Park is also just steps away, with scenic surroundings, play and exercise equipment, a splash pad, and winter skating. Nestled in a professionally landscaped exterior, these modern stacked townhomes are finely crafted with unique layouts. The Palm end model boasts an open-concept main floor layout – ideal for entertaining including the kitchen with a breakfast bar, quartz countertops, ceramic and luxury vinyl plank flooring throughout, stainless steel appliances, and more. Offering 1294 sqft of living space including 3 bedrooms, 2.5 bathrooms, a balcony, and a patio. Thrive in the heart of Kitchener where you can easily grab your favourite latte Uptown, catch up on errands, or head to your yoga class in the park. Relish in the best of both worlds with a bright and vibrant lifestyle in downtown Kitchener, while enjoying the quiet and calm of a mature neighbourhood. ONLY 10% DEPOSIT. CLOSING DECEMBER 2025. (id:8999)
31 Mill Street Unit# 41
Kitchener, Ontario
VIVA–THE BRIGHTEST ADDITION TO DOWNTOWN KITCHENER. In this exclusive community located on Mill Street near downtown Kitchener, life at Viva offers residents the perfect blend of nature, neighbourhood & nightlife. Step outside your doors at Viva and hit the Iron Horse Trail. Walk, run, bike, and stroll through connections to parks and open spaces, on and off-road cycling routes, the iON LRT systems, downtown Kitchener and several neighbourhoods. Victoria Park is also just steps away, with scenic surroundings, play and exercise equipment, a splash pad, and winter skating. Nestled in a professionally landscaped exterior, these modern stacked townhomes are finely crafted with unique layouts. The Orchid end model boasts an open-concept main floor layout – ideal for entertaining including the kitchen with a breakfast bar, quartz countertops, ceramic and luxury vinyl plank flooring throughout, stainless steel appliances, and more. Offering 1161 sqft including 2 bedrooms, 2.5 bathrooms, and a balcony. Thrive in the heart of Kitchener where you can easily grab your favourite latte Uptown, catch up on errands, or head to your yoga class in the park. Relish in the best of both worlds with a bright and vibrant lifestyle in downtown Kitchener, while enjoying the quiet and calm of a mature neighbourhood. ONLY 10% DEPOSIT. CLOSING DECEMBER 2025. (id:8999)
261 Camille Crescent
Waterloo, Ontario
Welcome to your dream home in Waterloo! This stunning 2+1 bedroom, 2 full bathroom back split offers a perfect blend of modern elegance and practical functionality. As you step inside, you're greeted by a gorgeous kitchen that's sure to inspire your inner chef. Adorned with sleek quartz countertops, stainless steel appliances, and ample storage provided by soft-close cupboards and drawers, this kitchen is as beautiful as it is functional. The oversized island doubles as a convenient breakfast bar, ideal for casual dining or entertaining guests. The sliding doors leading to the patio & gas line for the BBQ are perfect for those summer get togethers. The kitchen flows into the rest of the main floor which boasts an inviting open concept layout, flooded with natural light that accentuates the gleaming hardwood floors and creates a warm, welcoming atmosphere. Whether you're relaxing with family or hosting gatherings, this space is designed for both comfort and style. Retreat to the oversized primary bedroom, a luxurious sanctuary featuring a spacious closet complete with a custom organizer, ensuring ample storage for all your belongings. With its thoughtful design and attention to detail, this bedroom offers a serene escape at the end of a busy day. The upper level also features a second bedroom and a nicely finished 4-piece bathroom. The lower level provides more great space for relaxing or entertaining in the large family room with built in bar top. It also has an additional bedroom that is perfect for a home office and a convenient 3-piece bathroom. The unfinished basement provides flexible space to transform into whatever suits your needs. Located in a highly sought-after area of Waterloo, this home offers the perfect blend of convenience and tranquility. Close to schools, parks, Conestoga Mall, and the expressway, you'll enjoy easy access to all the amenities and attractions the area has to offer. Come see it for yourself before it is gone! (id:8999)
779 Snowberry Court
Waterloo, Ontario
Welcome to this magnificent home with corner premium lot , 5+1 bed, 7 bath (5 Full & 2 Half), 5244 sq.ft. of total living space, 9ft ceiling on main floor and second floor, finished basement FOR SALE located in the most desirable family oriented Vista Hills neighborhood of Waterloo. Entering through the foyer, main floor boasts a 9ft ceiling with spacious and bright living room with large windows allowing abundance of natural light during the day, dining room with coffered ceiling, family room with a fireplace and a powder room. Additionally, it features an open concept kitchen with high quality Kitchen-aid gas cooktop & & high end stainless steel built in appliances, backsplash, plenty of kitchen cabinets for storage, pantry and servery. Oversized Sliding door opens from the breakfast room to the huge fully fenced backyard for your family's outside summer enjoyment. Wooden staircase with customized premium staircase chair lift installed(worth $25,000) leads to second floor with a charming chandelier featuring a master bedroom with huge walk-in closet and 5 piece ensuite bathroom with standing shower, oversized whirlpool bathtub and his-her vanities. 2nd bedroom with a 4pc ensuite bathroom, 3rd bedroom with 3 pc ensuite bathroom. Other 2 good sized bedrooms with 4 pc family bath. Very convenient laundry on the second floor. Fully finished basement with 1 bedroom and a 4pc ensuite bathroom, rec room and enough storage space. Extras - Beautiful electrical light fixtures, engineered wood flooring, 200Amp Electric Panel, Electric Car charger 2nd level high speed, high quality CAT cable wired throughout the house, speaker wiring done all over the house including back yard and connections provided to install control panel in the basement. Minutes to all amenities/shopping/restaurants at The Boardwalk, Costco, parks, walking trails, top-rated schools, universities, public transit & more! (id:8999)
34 Norwich Road W
Breslau, Ontario
Welcome to Owner's Pride, A Luxury Living at 34 Norwich Rd, Breslau- A haven of modern comfort and elegance nestled in the prestigious location of Breslau. This meticulously maintained 4-bedroom 2.5 bath home boasts a captivating Landscape curb appeal with Armour Stone, a 3-car Tandem Heated Garage and a charming Aggregate driveway, walkway and inviting front porch to the double door entrance, A grand foyer welcome you a seamless blend of sophistication and functionality, where luxury exudes elegance in every corner of this meticulously kept home, featuring a spacious foyer, adorned with 9ft ceilings, stylish light fixtures and pristine dark hardwood floors seamlessly connects the living room, dining area, and Chef's kitchen, Complete with SS appliances, granite countertops, and a central island perfect for entertaining. Moving upstairs, you will find 4 bedrooms. Retreat to the luxurious huge Primary bedroom with his and hers walk in closets and a spa like ensuite and stading shower. The second level comes with Engineered Hardwood throughout; enjoy the convenience of the flexible upstairs Laundry/Office space and additional living space in the basement with another option for Laundry. Outside, the fenced backyard beckons with a Tiger wood deck, stamped concrete patio, and private area for relaxation with Family. Proximity to Breslau Memorial Park & all amenities, and access to the 401, Kitchener, Waterloo, Cambridge, Guelph & Regional Airport. Schedule your showing today and experience unparalleled beauty in your comfort zone. (id:8999)
31 Mill Street Unit# 91
Kitchener, Ontario
VIVA–THE BRIGHTEST ADDITION TO DOWNTOWN KITCHENER. In this exclusive community located on Mill Street near downtown Kitchener, life at Viva offers residents the perfect blend of nature, neighbourhood & nightlife. Step outside your doors at Viva and hit the Iron Horse Trail. Walk, run, bike, and stroll through connections to parks and open spaces, on and off-road cycling routes, the iON LRT systems, downtown Kitchener and several neighbourhoods. Victoria Park is also just steps away, with scenic surroundings, play and exercise equipment, a splash pad, and winter skating. Nestled in a professionally landscaped exterior, these modern stacked townhomes are finely crafted with unique layouts. The Musa interior studio model boasts an open concept layout – a kitchen with a breakfast bar, quartz countertops, ceramic and luxury vinyl plank flooring throughout, stainless steel appliances, and more. Offering 500 sqft of open living space including a sleeping alcove, 1 full bathroom and a balcony. Parking not available for this unit. Thrive in the heart of Kitchener where you can easily grab your favourite latte Uptown, catch up on errands, or head to your yoga class in the park. Relish in the best of both worlds with a bright and vibrant lifestyle in downtown Kitchener, while enjoying the quiet and calm of a mature neighbourhood. ONLY 10% DEPOSIT. CLOSING DECEMBER 2025. (id:8999)
56 Compass Trail
Cambridge, Ontario
Welcome to this stunning property in one of Cambridge's most desirable neighborhoods!! Ideal highway access for commuters. This exquisite 5 bedrooms, 4 bathrooms residence positioned North East and situated on a Premium pool size lot offering an impressive 4370 sq. ft. Plus the added bonus of the full walkout basement of approx. 1960 sq. ft. presents endless possibilities, with ample space to create a separate family unit, rental apartment, home office, or recreational area. Let your imagination transform this space to suit your lifestyle needs. As you enter the home you step into a bright and airy living space adorned with large windows that flood the rooms with natural light with an array of luxurious features, this residence epitomizes comfort, elegance, and versatility. There is a private home office upon entering. You'll then be greeted by dark rich oak flooring that adds an elegant touch to the space. The open floor plan seamlessly connects the living, dining, family-room and kitchen areas, creating an inviting ambiance for entertaining guests or enjoying cozy family evenings by the gas fireplace. The heart of the home boasts a gourmet kitchen equipped with sleek countertops, stainless steel appliances, ample cabinetry, and a convenient breakfast bar. Then step outside to enjoy the expansive private backyard and covered patio, perfect for outdoor entertaining or simply soaking up the sun in peace and tranquility in the lush surroundings. As you head to the second floor the private master suite features a luxurious ensuite bathroom with a floating tub, oversized glass shower, double vanities and a walk-in closet, providing the perfect retreat after a long day. With its further four oversized bedrooms, two Jack & Jill bathrooms, an incredible second-floor laundry room, and luxurious amenities, this home offers the perfect combination of comfort, convenience, and style. Schedule a showing today and prepare to be impressed! (id:8999)
GET AN AWARD WINNING AGENT

Local Expertise
Approachable
Sharp As A Tack
- Five decades in Waterloo Region.
- Knows all the neighbourhoods.
- Down to earth and easy to get along with.
- Professional and meticulous.
- Sweats the details so you don’t have to.




