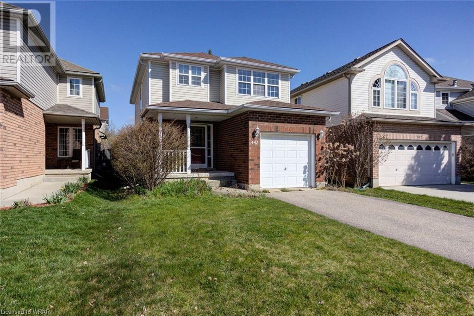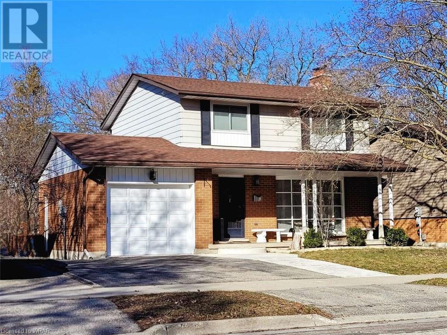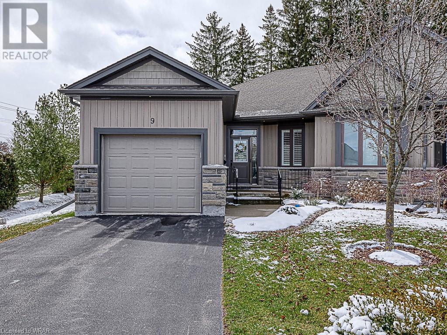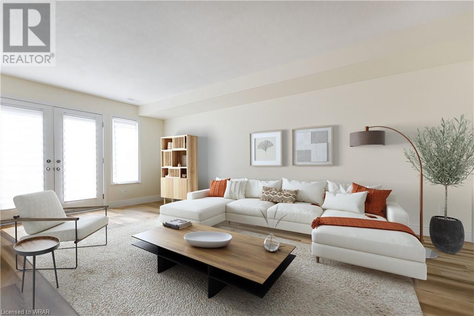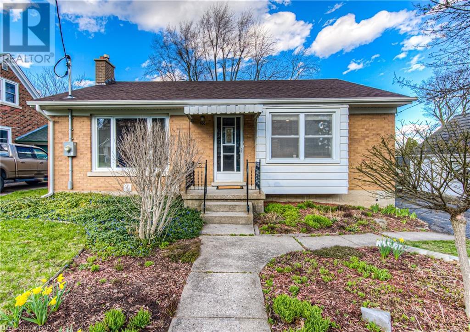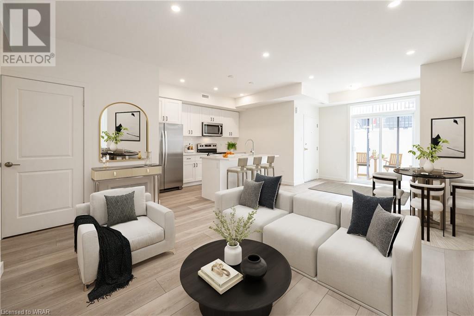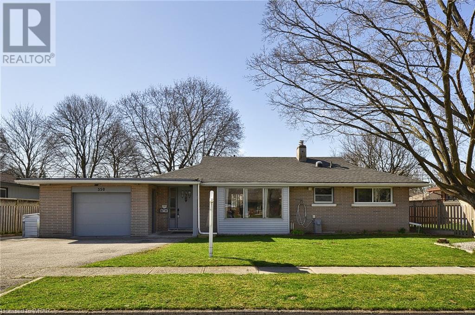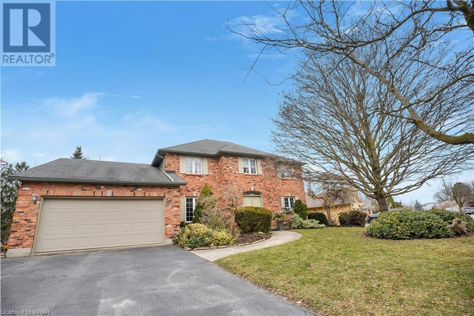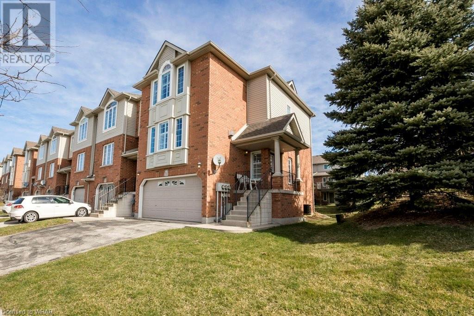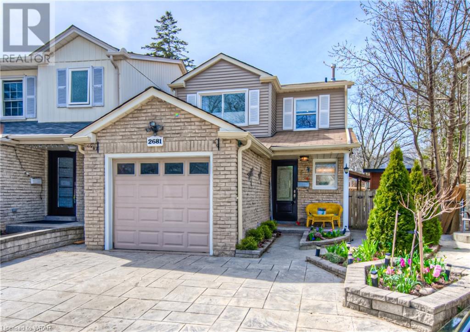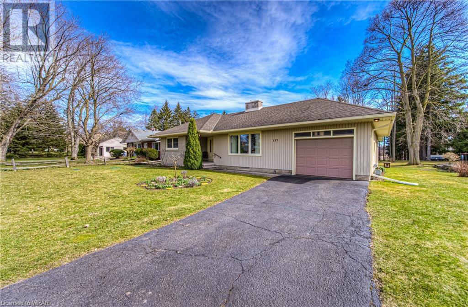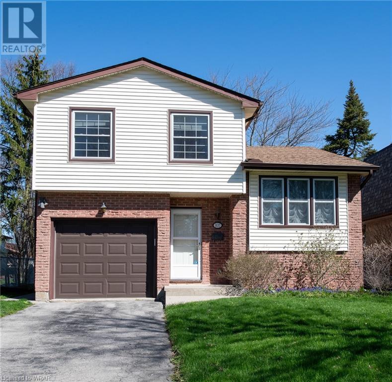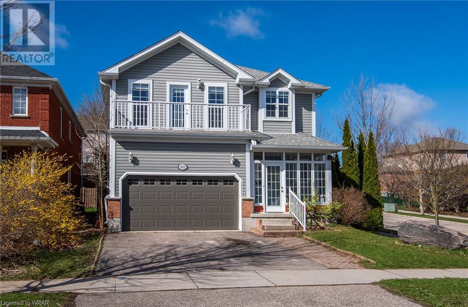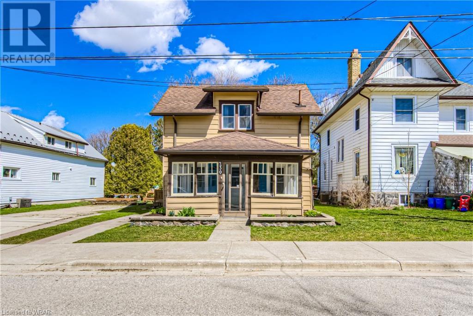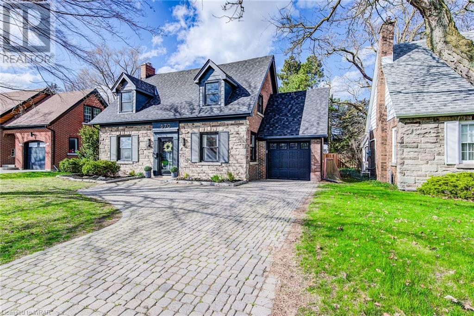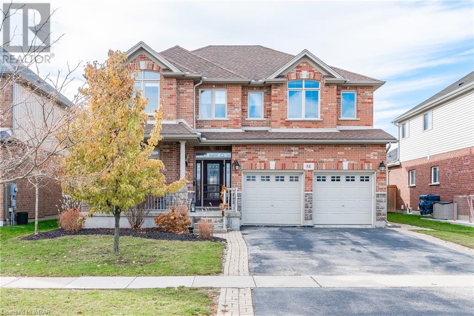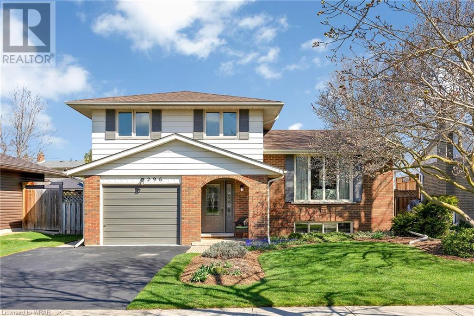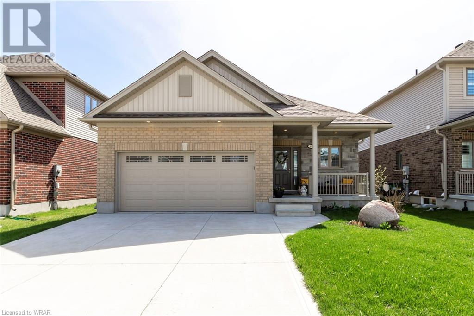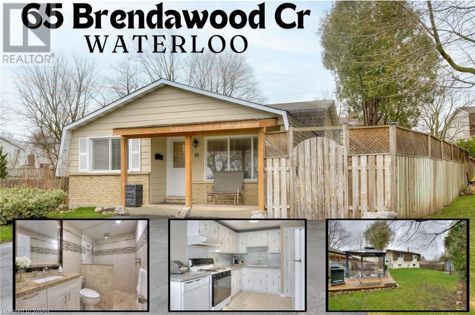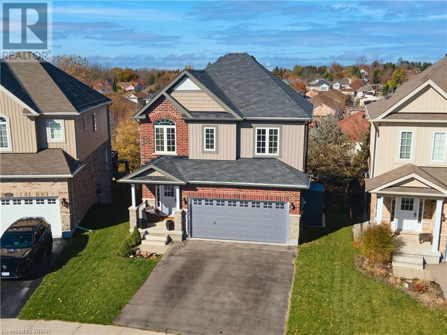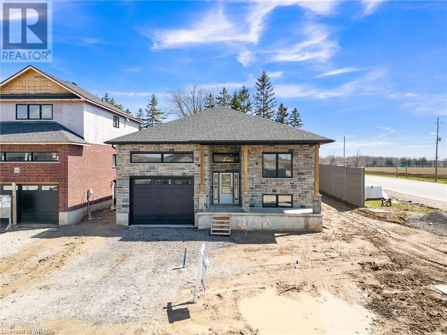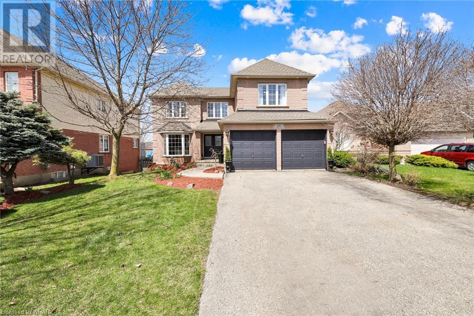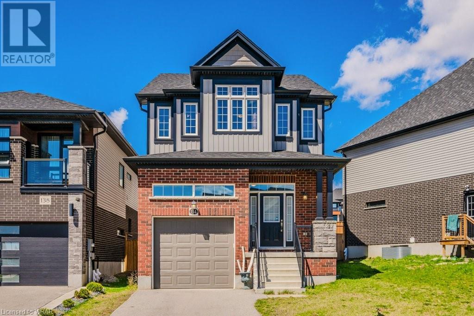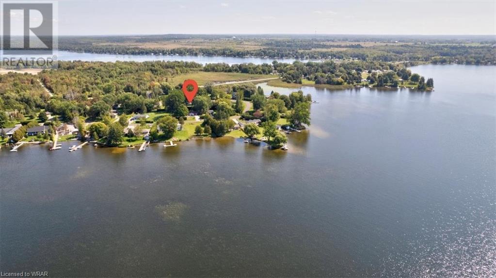Open Houses
LOADING
443 Havendale Crescent
Waterloo, Ontario
Situated in the highly sought-after neighborhood of Laurelwood, this home offers over 1,900 square feet of finished living space, perfect for families. Children will enjoy a brief stroll to Laurelwood Public School or St. Nicholas Separate School, both renowned for their educational excellence from JK to Grade 8, as well as the Laurel Heights Secondary School. Convenience abounds with nearby amenities including the serene Laurel Creek Conservation Area, the family-friendly YMCA with Pool, and the Waterloo Public Library. Enjoy a plethora of shopping and dining options, as well as access to biking and walking trails, parks, playgrounds, universities, and public transit. Inside, discover the comfort of solid maple hardwood flooring throughout the main level, complemented by a cozy thermostatically-controlled corner gas fireplace in the heart of the open-concept living area. The second floor boasts a super convenient laundry room and a large 4-piece main bath featuring a luxurious jetted soaker tub. Escape to the quiet basement retreat, offering versatility as an office/study area or a space to unwind and entertain. Complete with a 3-piece bathroom with shower and a second laundry room, this lower level provides added convenience and functionality. Don't miss the opportunity to make this your dream home! Some updates: Water softer 2022, Hot water rental 2023. (id:8999)
97 Century Hill Drive
Kitchener, Ontario
For more info on this property, please click the Brochure button below. Exceptional opportunity in a prime location! This beautiful 3-bedroom single detached brick home spans over 2,188 sq ft of fully finished living space on a generous 50x110 ft lot. Ideally situated within walking distance of parks, schools, shops and public transit. In the yard there's plenty of space for veggie gardens and fruit trees backing onto the beautiful greenspace of Country Hills Park. The main floor provides a living room with large windows, a spacious dining room adjacent to the bright modern kitchen and the gem of this home, a large family room featuring a vaulted ceiling, gas fireplace and a stunning view of the private nature-filled backyard. The entire main floor is flooded with natural light and installed with Canadian maple hardwood flooring. From the family room you also have access to a 240 sq ft oversized deck, plenty of space for outdoor living. Upstairs you'll find three spacious bedrooms and a luxurious bathroom with heated floors, double vessel sinks, heated towel rack and a MAAX whirlpool tub. The basement offers another finished area for recreation or potential for a forth bedroom for an in-law suite. You'll also find a wood burning fireplace to cozy up to, laundry, bathroom, utility room and storage. (id:8999)
250 Hostetler Road Unit# 9
New Hamburg, Ontario
Downsizing dream! This outstanding 2+1 bedroom, 2 +1 bath bungalow condo has room to spare with 1460 sqft on the main floor plus a finished basement. As you walk through the front door you will find a large open concept main floor, high-quality finishes throughout, and as this is an end unit with extra windows, an abundance of natural light. The kitchen offers granite countertops, ceramic tile, stainless appliances and and a generous island. This beautiful home is carpet free, complete with California blinds throughout, hardwood floors, plus a sliding door to the updated two level deck ....ready for entertaining and enjoying summer barbeques. The spacious primary suite features a walk-in closet plus 3 pc ensuite bathroom with a walk-in shower. Everything you need is located on the main floor, including a second bedroom/office, 4 pc bathroom, laundry room and access to the garage. The basement is professionally finished with a large family room, an extra bedroom, a 3 pc bathroom and lots of storage. Located within easy reach to Kitchener, Waterloo and Stratford, New Hamburg it's the perfect place to call home! Terrific access to shopping, restaurants and all of the downtown amenities. This home has a single car garage & generous driveway parking for 2. Enjoy the gazebo and gardens within this outstanding complex. Call to see this exceptional home! (id:8999)
50 Howe Drive Unit# 7a
Kitchener, Ontario
This 3 bedroom stacked condo town features over 1,500 sq ft of space. The furnace/laundry room is behind a door on the main floor hidden from view. The kitchen kitchen/dining room is a good size for entertaining friends and family. Main floor has vinyl plank foors installed in 2024, HWT in 2021, Carpet upstairs in 2024, AC in 2023, Fridge in 2024, Water Softener in 2024. What's not to love when many things are newer. The extra-large livingroom area allows for a separate entertainment area aand plenty of spece for the chidren to play. It also connects with doors to your back deck. A 2pc powder room completes this main area. Upstairs you will find 3 bedrooms: a large master, and 2 more good size bedrooms, There is also find a large 4pc bathroom (id:8999)
30 Belmont Avenue E
Kitchener, Ontario
Welcome to 30 Belmont Ave. E. in Kitchener, just a 4 min. walk to St. Mary's General Hospital. This charming 3 Bedroom, 2 bathroom bungalow is great for first time homebuyers, downsizers or a great investment opportunity. Walk in to your eat-in kitchen with granite countertops and Maple cupboards or sit and enjoy the view out the large window in your living room. This carpet free home's second bedroom which is being used as an office has sliding doors to the large deck where you could enjoy your morning coffee or work breaks listening to the pond or watching the birds. The 50x 120 lot features a garden shed, pond, clothesline, and firepit area for relaxing evenings. The basement features a separate entrance with large laundry room, 3 pc. bathroom with heat lamp, rec room with gas fireplace for those cozy nights and a bonus room with closet to use as you choose. Don't miss out on this inviting bungalow in an amazing location which is close to hospital, public transit, parks, schools, shopping and restaurants for all your living needs. (id:8999)
405 Myers Road Unit# D60
Cambridge, Ontario
*3.99% MORTGAGE FOR 2 YEARS!* THE BIRCHES FROM AWARD-WINNING BUILDER GRANITE HOMES & MOVE-IN READY WITH DESIGNER FEATURES & FINISHES! This one-floor unit boasts 924SF, 2 bed, 2 bath (including primary ensuite), 1 parking space AND BACKS ONTO GREENSPACE! Located in Cambridge’s popular East Galt neighbourhood, The Birches is close to the city’s renowned downtown and steps from convenient amenities. Walk, bike or drive as you take in the scenic riverfront. Experience the vibrant community by visiting local restaurants and cafes, or shop at one of the many unique businesses. Granite Homes' unique and modern designs offer buyers high-end finishes such as quartz countertops in the kitchen, approx. 9 ft. ceilings on the main floor, five appliances, luxury vinyl plank flooring in foyer, kitchen, bathrooms and living/dining room, extended upper cabinets and polished chrome pull-down high arc faucet in the kitchen, pot lights (per plan) and TV ready wall in living room. The Birches offers outdoor amenity areas for neighbours to meet, gather and build friendships. Just a 2 minute walk to Griffiths Ave Park, spending more time outside is simple. Photos are virtually staged. (id:8999)
550 Grand Valley Drive
Cambridge, Ontario
Brick bungalow with garage on a huge lot with seventy feet of frontage, one hundred and twenty feet deep. Many updates and upgrades. (id:8999)
220 Mitchell Street
Ayr, Ontario
Executive Home in Established Neighbourhood in the quaint town of Ayr. This home offers an ideal lifestyle for discerning buyers seeking both luxury and tranquility. Not only is the house spectacular, but the generously sized Backyard Cottage will bring you years of family fun & relaxation! With 4 spacious Bedrooms upstairs, a guest Bedroom in the Walk-Out Basement, and 3-1/2 Bathrooms, there is space for everyone. Work from home? The over-sized office features a large window and french doors to inspire productivity and focus. The culinary enthusiast will appreciate the well-appointed kitchen, complete with quartz counters. Prepare meals with ease, and entertain guests effortlessly in the dinette, dining room, or on the deck overlooking the sprawling yard. Enjoy cozying up near the fireplace with a book, to share stories, or create lasting memories? The Family Room welcomes you as the heart of the home. Up for a family movie night? The Rec Room with gas fireplace, and full sized windows will be just the hideaway for you! If unwinding in the hot tub year round grabs your attention, you will gravitate to the lower patio with relaxing views of your low maintenance gardens, and a very private view. Want to make a splash or simply relax and connect with loved ones? Imagine summer afternoons spent lounging by your private swimming pool or under the gazebo. Outside the fenced pool area, there is room for outdoor games or the dog to run. If the kids are adventurous, the creek behind the property provides hours of frog catching entertainment. Don't wait! Book your private viewing today! (id:8999)
354 Dearborn Boulevard
Waterloo, Ontario
Welcome to 354 Dearborn Boulevard, Waterloo. This bright end-unit, freehold townhome with NO condo fees, features 2 bedrooms plus a loft. Crafted by Kenmore Homes, renowned for quality craftsmanship, this former model home features a beautiful gas fireplace, creating a warm and inviting atmosphere. The oak railings add a touch of elegance to the interior design. The property boasts a balcony off the dining area, perfect for enjoying morning coffee or evening relaxation. The walkout finished basement adds additional living space and versatility to the home. It's worth noting that this home has been meticulously cared for by its original owners, reflecting pride of ownership and attention to detail. With a double car garage, parking is ample and convenient. Situated in a desirable location, the townhome is close to Conestoga Mall, Uptown Waterloo, universities, and the expressway, providing easy access to amenities and transportation. Whether you're looking for a comfortable retreat or a place to entertain, this property offers both functionality and charm. (id:8999)
2681 Romark Mews
Mississauga, Ontario
Welcome to 2681 Romark Mews, located within the highly sought-after Pheasant Run neighbourhood of Erin Mills. Adding to the allure of this already charming home is the inclusion of an IN-LAW SUITE, thoughtfully designed and with a separate entrance, ideal for accommodating extended family members or generating rental income. Situated on a generous pie-shaped lot, this home offers not only ample outdoor space for relaxation and recreation but also ensures privacy in its tranquil cul-de-sac setting. Whether you're unwinding in the cozy living spaces, entertaining guests in the inviting kitchen and dining areas equipped with granite countertops and stainless appliances, or enjoying the peaceful retreat of the landscaped backyard, every corner of this property exudes warmth and hospitality. Take advantage of this opportunity to own a residence that perfectly blends functionality with charm in one of the most desirable neighbourhoods. Embrace the lifestyle you deserve. Schedule your private tour today and envision the endless possibilities of calling this remarkable property your new home sweet home. Steps to Pheasant Run Park with splash pad, soccer fields, basketball court & winter ice rink. Beautiful trails just outside your door. Close to Credit Valley Hospital, Erin Mills Town Centre, UTM Mississauga Campus, Erindale & Clarkson Go Stations, Erin Mills Twin Arena & many urban conveniences. Easy access to highways 403, 407 & QEW. (id:8999)
137 Riverbank Drive
Cambridge, Ontario
Are you looking for the serenity of country living while still enjoying all the conveniences of living in the city? HERE IS YOUR OPPORTUNITY. It’s very rare to find a one acre property (0.97 acres) inside Cambridge city limits. The comfortable house has been meticulously cared for and provides a spacious living room, dining room, gorgeous sunroom, 2 bedrooms and bathroom on the main level. Move downstairs and notice a large rec-room, bonus room (currently a sewing room, use as a 3rd bedroom if needed). The large utility/workshop space, den, laundry room and powder room complete this level. Outside, the enormous lot allows for plenty of play space for the family, multiple gardens and the sheds provide plenty of storage space. Want more space? Follow some of the neighbours’ leads and build onto the current home to create your dream home on this beautiful property. Take a short walk down the street to the Grand River...cast your line, launch your canoe or just sit back and watch the sun set over the river valley. Like hiking and cycling? The Walter Bean Trail system is right there too and runs through Kitchener, Waterloo and Cambridge with more than 25km linking the cities from north to south along the Grand River. Updates include: Roof-2012, Furnace-2007, AC-2021, Septic System-2020, Well pump-2018, Bathroom-2021, Sunroom-2022, Eavestrough-2023, Water Softener-2024 plus much more. This location is unbeatable, providing excellent access to Cambridge, K-W and Guelph. Shopping, 401 Access, Future LRT access, Theatres, Restaurants and more are all within a few minutes. TAKE ADVANTAGE OF THIS OPPORTUNITY AND BOOK YOUR SHOWING TODAY! (id:8999)
107 Glenroy Crescent
London, Ontario
Introducing this Quaint Multi Level 3 Bedroom Single Detached Home in the Safe Pond Mills Family Area. Surrounded by Natural Areas with Beautiful Walking Trails. Close to all the Amenities, Bus routes, Schools, and quick Access to the 401. The home Features a Main Floor Family Room with a Gas Fireplace and walkout to a Deck and Beautiful Landscaped Back Yard. Opportunity to enjoy many Backyard Summer days and nights. The Second Floor of this Multi Level Home Features a Living Rm/ Dining Rm combination with a large Front Window for Plenty of Natural Light. The Eat-In Kitchen is Roomy and Open to the Liv/Din Room. The three good sized Bedrooms are on the the Upper Level and with a 3piece Bath that Features a Walk-In Glass Shower. This move in ready home offers a Single Car Garage with Auto Door Opener and a Driveway that can park 2 Cars. Don't miss this Opportunity. (id:8999)
621 Salzburg Drive
Waterloo, Ontario
Welcome to 621 SALZBURG DR, a beautiful residence located in the highly sought-after Clair Hills community. This exquisite home features 4+2 bedrooms and 3.5 bathrooms, complete with a fully finished basement, offers 3480 sqft of living space. Upon entering this elegant, carpet-free home, you will be greeted by a spacious open foyer that leads to the main floor, boasting 9-foot ceilings. The main floor encompasses a bright and airy open concept living room, formal dining room, kitchen and dinette. The gourmet kitchen equipped with a sizable island and a convenient walk-in pantry. On the second level, where you will discover four bedrooms and two bathrooms. The master bedroom is a retreat unto itself, featuring a generously sized walk-in closet, ensuite bathroom complete with a corner tub and access to second floor balcony. The three additional bedrooms are spacious and bathed in natural light from their expansive windows. Basement with modular walls convert into two bedrooms or use it as an open recreation room. Conveniently situated in close proximity to excellent schools at all levels, the University of Waterloo, and just minutes away from popular shopping destinations, restaurants, Costco, and the Boardwalk, this home offers a truly exceptional opportunity to own a stunning property in a friendly and welcoming neighborhood. Don't let this extraordinary opportunity slip away. (id:8999)
230 Jane Street
Palmerston, Ontario
This charming 2-bedroom, 1.5-storey residence presents an excellent entry point into comfortable living. Nestled on a 198 ft. deep lot with cedar hedges and fencing that offers privacy, this home surprises with its bright living space and prime location backing onto White's Junction Trail, just a block from downtown. Meticulously cared for by its owners, the home exudes warmth and hospitality. The main level boasts an enclosed front porch, a living room flowing into the dining area, a kitchen with deck access, and a sizable laundry room with basement access. Upstairs, discover two bedrooms and a 4-pc bathroom. Outside, the recently refurbished wooden deck, two garden sheds (one equipped with hydro), firepit, tire tree swing, and trail access offer endless outdoor enjoyment. Other features include Wightman's fibre optics internet connectivity and a new furnace installed in 2018. Appliances are included. Seize the opportunity and schedule your viewing today! (id:8999)
670 Rockway Drive
Kitchener, Ontario
Beautifully updated home on pretty tree lined street in desirable Rockway neighbourhood. This charming 3 bedroom, 4 bathroom home offers lovely, large principal rooms with refinished original hardwood flooring, high ceilings, wood burning fireplace in livingroom and gorgeous designer kitchen w/ quartz counters, maple cabinetry, marble herringbone backsplash, gas range, pot filler, and breakfast bar. Main floor office and 2 pc bath both with in floor heating. Upstairs boasts spacious primary bedroom, 5 pc ensuite bath and two additional bedrooms with a Jack and Jill 6 pc bathroom with in floor heating. Finished basement with family room, 2 pc bathroom and laundry room plus additional storage. The oversized fenced backyard has an amazing mature Japanese Maple that highlights this beautiful yard. A partially covered sitting area and pretty flagstone patio. Move right in. There’s nothing to do. Updates since 2020 include, roof, electrical, kitchen, bathrooms, windows, patio door, glass back door, refinished hardwood throughout, light fixtures, garage door and opener, Central Vac, Central Air, all appliances, hot water heater, water softener and new water line to street. Backyard gate access to Rockway Gardens! This home is a gem! Shows A plus. (id:8999)
84 Hunsberger Drive
Baden, Ontario
Nestled in the heart of Baden, Ontario, this stunning, 2 storey home, offers a perfect blend of modern comfort and classic charm. From its spacious interior to its beautiful, yet low maintenance yard, this property is sure to impress. Spanning 3,667 square feet, this home boasts 5 bedrooms, 5 baths, and ample living space designed to accommodate the needs of a growing family. Gorgeous Hardwood floors through out, 9 ft ceilings and Solid Oak staircase are just a few of the lovely features to this Luxurious home. The main floor welcomes you to an Open Concept kitchen with Quarts counters, overlooking your living room with a Gas Fireplace and a Butlers Pantry, leading you to your Formal Dining Room area. You have a Spacious main floor Office and a Mud Room leading to the garage, which was originally a Main Floor Laundry and could easily revert back should you prefer. Upstairs you will find 4 Large bedrooms, which include TWO Ensuites plus an additional 4-piece bath, which make the morning hustle and bustle a lot less chaotic. Don't forget about the Bonus Loft area that provides Additional living space beyond the main living areas, offering a cozy and inviting atmosphere for spending time with family and friends. Downstairs is the perfect place to entertain! Your Rec room includes your own Wet Bar, Gas Fireplace, 3-piece bath, a Separate Laundry room and a 5th bedroom, which was once a play room and transitioned as the children grew to the current hockey shooting room. Just wait, there's more! Outside, you will be Amazed with your Fully Fenced, Private Backyard, perfect for outdoor gatherings. What better way to get the kids out of the house with your Large 16x36 Salt Water pool! They spared no expense by adding Vinyl padding over steel stairs and a top of line Coverstar Automatic pool Safety Cover and surrounded by a lovely Concrete Patio and a Gas line for your BBQ. With its convenient location and stylish design, 84 Hunsberger Drive is the perfect place to call home. (id:8999)
296 Sandowne Drive
Waterloo, Ontario
Introducing 296 Sandowne Dr, Waterloo a delightful 3-bedroom, 2-bathroom family retreat boasting a refreshing pool! Upon arrival, be charmed by the meticulously manicured gardens and inviting covered porch. Step through the bright foyer into a cozy family room featuring a warming fireplace and sliding glass doors leading to the patio. The living room, adorned with a spacious bay window accessible from the foyer, seamlessly transitions into the dining room, bathing the space in abundant natural light. The expansive kitchen serves as the heart of the home, connecting the dining area and family room while offering ample cabinet space, a generous double sink with tranquil backyard views, and room for a cozy breakfast nook. Completing the main level is a convenient 2-piece powder room. Upstairs, discover three spacious bedrooms and a well-appointed 4-piece bathroom, with the primary bedroom enjoying direct access. The partially finished basement presents a sprawling recreation room, a sizable laundry room, and ample storage space. Outside, the real highlight awaits the expansive patio and the inviting inground pool creates the perfect setting for outdoor gatherings and relaxation. Nestled in a peaceful neighborhood with parks, schools, and highway access nearby, this home offers both tranquility and convenience. Don't miss your chance to experience this idyllic retreat schedule your private showing today! (id:8999)
111 Brown Street
Stratford, Ontario
Open house Saturday , April 20, 2024 from 2:00 pm to 4:00 pm . Welcome to this charming bungalow nestled in a serene neighborhood, boasting a seamless blend of comfort and functionality. The open-concept living and dining areas provide the ideal space for both intimate gatherings and lively entertaining with natural light pouring in through large windows Gather around the fireplace on chilly evenings, or step outside onto the concrete patio to enjoy al fresco dining in the backyard. The modern white kitchen is a chef's delight, tailored for all your culinary needs, features with granite counter tops, SS appliances, ceramic backsplash and a well appointed pantry. This bungalow features two bedrooms on the main level complimented by a 4pc ensuite bath and a primary 3 pc. bath. The lower level adds two more bedrooms and a 3 pc. bath., each designed to offer a peaceful retreat for residents and guests alike. On the same level of this charming bungalow is the spacious rec room, perfect for entertaining or unwinding with your favorite hobbies. Whether you envision cozy movie nights with loved ones, lively game nights with friends, or simply a quiet space to relax and unwind, this versatile area offers endless possibilities. Conveniently located near schools, parks, and amenities, this bungalow offers the perfect combination of comfort, convenience, and luxury living. Call today schedule a private viewing , thank you (id:8999)
65 Brendawood Crescent
Waterloo, Ontario
Pride of ownership is evident throughout this detached split-level home. Situated in a desirable Waterloo cul-de-sac with easy access to the 401, it's close to shops amenities and schools including 2 renowned Universities and Conestoga College. Inside, the kitchen boasts modern appliances, granite countertops, and a beautiful stone wall in the dining area. The spacious living room features BOSE surround sound speakers and overlooks the peaceful front of the home. Upstairs, three bedrooms await, along with a stylish main bathroom featuring a new designer walk-in rainfall shower. Outside, the private backyard oasis includes a deck, covered gazebo, propane fire pit, BBQ, and patio furniture, perfect for outdoor gatherings. Additionally, a separate entrance leads to a finished family room, large bathroom with soaker tub, and bright laundry room. The layout allows for flexible use, with the potential for a fourth bedroom, in-law setup or duplex. This home is also roughed-in for an Electric Vehicle / TESLA or Hot tub. Experience the perfect blend of convenience, tranquility, and affordability at 65 Brendawood Crescent in Waterloo. There is nothing to do here but move in and enjoy! (id:8999)
262 Vincent Drive
Ayr, Ontario
Looking for a perfect family home with a modern, clean design? Look no further! Entering through the freshly painted front door, the front foyer will capture your attention with its decorative accent wall. There is no shortage of light in this home with ample windows and upgraded lighting throughout, including basement pot lights. To add to updates a new furnace has been installed and complete air duct cleaning in past few weeks. Carpet-free with newly installed luxury wide plank vinyl flooring throughout the main and second floors in addition to vinyl flooring in the basement. Continuing into the heart of the home is the open-concept main floor – perfect for entertaining and quality family time together. The spacious kitchen with quartz counters has abundant cabinetry, oversized windows, a separate dining area and an island with lots of seating and a waterfall feature. The living room showcases a concrete fireplace wall, creating a cozy focal point. Walk out from the dining area to an elevated tiered deck where you can enjoy serene views of the mature, tree-lined landscape within the fenced yard. The second floor offers a roomy primary bedroom with a large walk-in closet and a beautiful 4-piece ensuite. The second-floor laundry makes household chores a breeze. Finishing off the second floor are two additional generously sized bedrooms and a family bathroom. The fully finished walkout basement is a versatile space with oversized egress windows, a 3-piece bathroom, a designated games area, and a media spot (which can easily be transformed into a fourth bedroom). This home is within walking distance to parks, schools, and downtown Ayr, and offers quick access to the 401. Take the next step and become a part of this thriving, close-knit community. Don't miss the opportunity to view this exceptional property today! (id:8999)
260 Timber Trail Road
Elmira, Ontario
Welcome to 260 Timber Trail Dr, a stunning brand-new bungalow nestled in the charming town of Elmira. This home is the epitome of modern living, boasting 6 bedrooms and 3 bathrooms spread across its spacious layout. As you step inside, you'll be blown away by the inviting open-concept floor plan that seamlessly connects the main living areas, creating an ideal space for both relaxation and entertaining. The primary bedroom, located on the main floor, provides a peaceful retreat with ample space and privacy. Enjoy the convenience of being close to Waterloo, giving you access to a wealth of amenities, dining options, and entertainment venues. Step outside and discover the breathtaking beauty of nature in your own backyard. This home is near walking trails and forest trails around the pond. Built by a local, you can trust in the quality craftsmanship and attention to detail that went into every aspect of this home's construction. Don't miss the opportunity to make this brand new bungalow your own and experience the luxury of modern living in Elmira. (id:8999)
26 Shadyridge Place
Kitchener, Ontario
Welcome to your dream home at 26 Shadyridge Place, nestled within the much sought after Highland West community in Kitchener. Situated on a premium cul-de-sac lot, this exquisite 2 storey residence offers unparalleled comfort and convenience. Upon arrival you'll be captivated by the curb appeal and landscaped grounds, setting the stage for the comfortable home within. Step inside to discover a spacious and inviting interior boasting pride of ownership and upgrades throughout. The heart of the home is the functional and attractive kitchen with dinette area, a chef's delight featuring newer appliances, granite countertops, and ample cabinet space. Entertain guests in the elegant dining room or gather around the cosy fireplace in the comfortable living area, perfect for making memories with loved ones. This remarkable home boasts five generously sized bedrooms, 3 with ensuite baths, providing plenty of space for the whole family to unwind and recharge. Luxuriate in the master suite, complete with an ensuite bath and walk-in closet, offering a private sanctuary to escape the hustle and bustle of daily life. The fully finished basement with walkout offers additional living space, ideal for a media room, home gym, or play area, the possibilities are endless. Multi-family living? Not a problem with some minor renovations! Finally, step outside into your own private oasis where a sparkling pool with new liner awaits for those warm summer days. Surrounded by lush landscaping and a spacious patio area the back yard upper deck or lower patio deck with hot tub is perfect for outdoor entertaining or simply soaking up the sun. Conveniently located to all amenities residents enjoy easy access to top-rated schools, parks, shopping, dining, and major highways, making commuting a breeze. Don't miss your chance to own this exceptional property. Schedule your private showing today and experience the joy of coming home to 26 Shadyridge Place. (id:8999)
134 Blair Creek Drive
Kitchener, Ontario
WELCOME TO YOUR NEW HOME! Located in convenient Doon South, close to Conestoga College and HWY401 this property has much to offer. Parking for 3 cars with a beautiful front entrance you'll appreciate the large foyer with tile floor and a 2 piece powder room. Heading into the great room you'll be impressed with the 9 ft ceilings, quality flooring, and many windows! The bright main floor and open concept is perfect for entertaining. Some of the many upgrades you'll find here include the quartz counters, undercabinet lighting, pot lights, and large island with breakfast bar. Main floor laundry completes the main floor. Upstairs are 3 spacious bedrooms, 2 with walk-in closets. The primary bedroom offers a luxury ensuite with 2 sinks an a seperate shower/toilet room making an efficient start to the day. The huge primary walk-in closet has plenty of room. Downstairs is your finished basement with inlaw suite potential. Offering a 4th bedroom, 3rd full bathroom, rec room area and wet bar area with appliances, and upgraded cabinetry with soft-close doors. This property would not be difficult to turn into a legal duplex. The property was built with the potential of a secondary entrance to the basement stairs in mind. Outside the privacy of the yard is enhanced with the fully fenced backyard. Still yet this property offers a 200amp electric panel for your future electric car needs. All of this in a neighbourhood that offers parks, the trails of Topper Woods and Doon South Natural Areas, and access to many amenities including groceries, Costco and the 401, making commuting to Toronto or London easy. BOOK YOUR SHOWING TODAY! (id:8999)
38 Macpherson Crescent
Kawartha Lakes, Ontario
Charming Lake House Retreat in Kawartha Lakes! Discover a unique blend of luxury and lakeside tranquility with this charming 3-bedroom bungalow in Kawartha Lakes. Overlooking the serene Canal Lake and nestled on a quiet dead-end street, this property guarantees peace, privacy, and an unparalleled living experience. Every corner of this home, from the expansive eat-in kitchen to the spacious living room, offers panoramic lake vistas, making every day feel like a vacation. The primary suite is not just generously sized, but also boasts his-and-hers closets, a testament to thoughtful design. One of the unique features of this gem is its direct lake access with a sandy & pebble bottom right across the street. And for those who cherish their vehicles, the attached garage coupled with a double-wide private drive ensures ample space and convenience. Adjacent parkland provides a safeguard against future developments, ensuring your pristine view remains undisturbed. The house underwent a thorough and charming renovation in 2015, seamlessly blending modern amenities with classic comforts. From the cozy propane fireplace to the top-tier appliances and the state-of-the-art UV light water ( 2021) Slayer filtration system,ESA hydro panel 200 amp. But the charm doesn't end indoors. Step outside to a spacious front patio, perfect for sun-drenched gatherings, or retreat to the cozy Muskoka room during cooler evenings. With additional perks like regular mail delivery and snow removal. (id:8999)
GET AN AWARD WINNING AGENT

Local Expertise
Approachable
Sharp As A Tack
- Five decades in Waterloo Region.
- Knows all the neighbourhoods.
- Down to earth and easy to get along with.
- Professional and meticulous.
- Sweats the details so you don’t have to.




