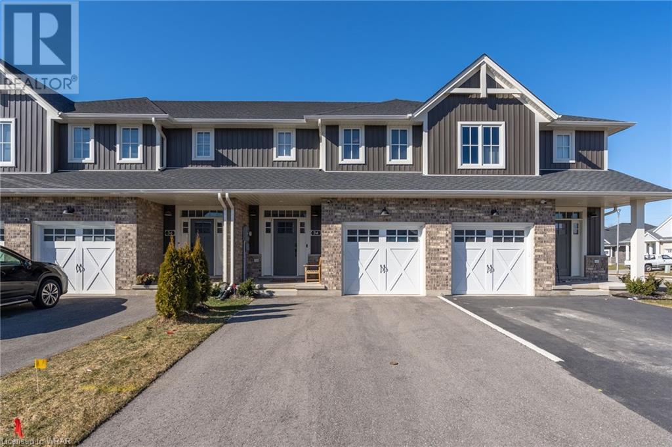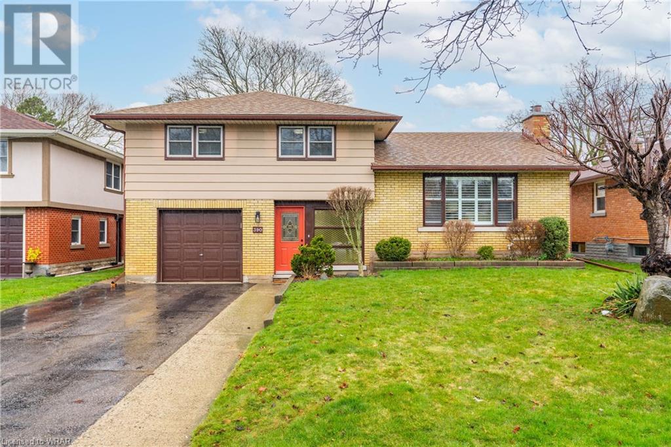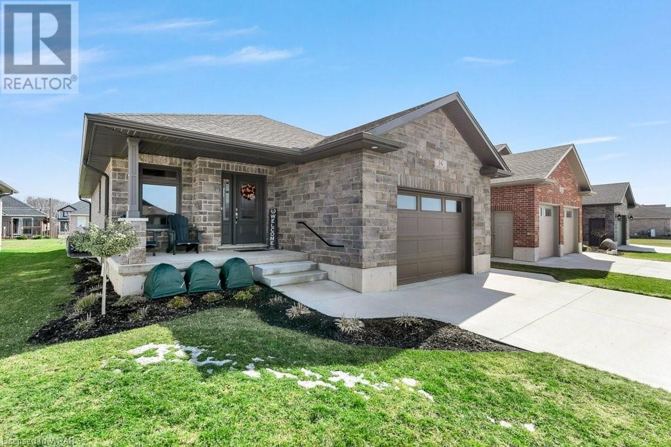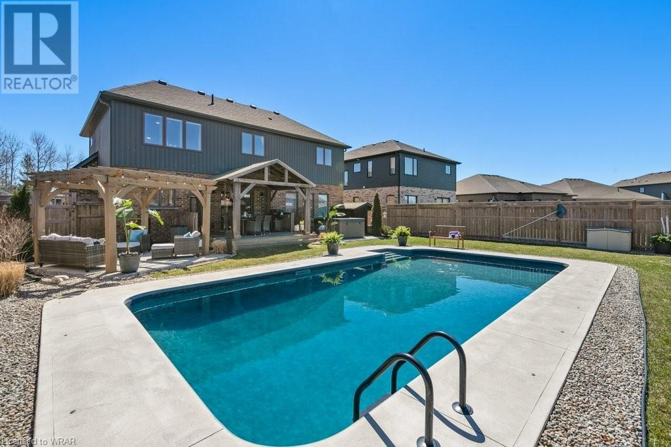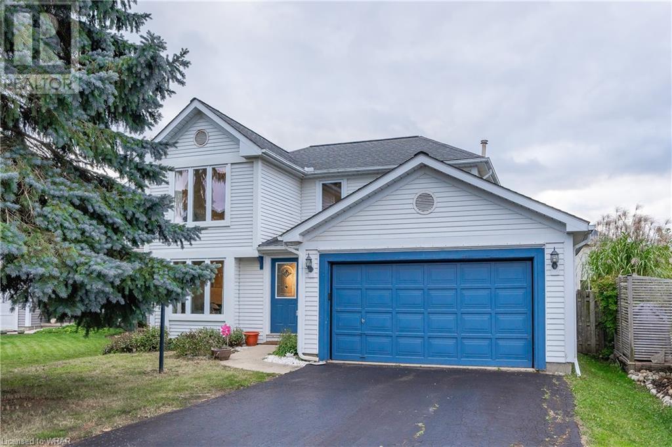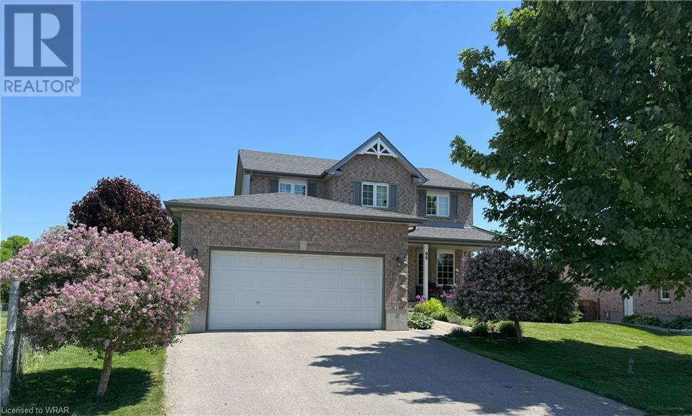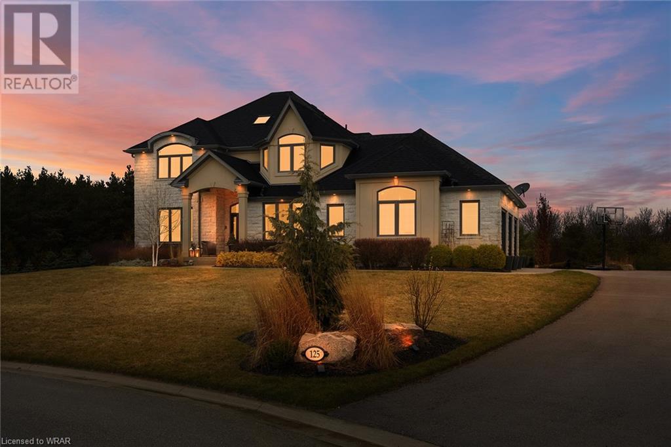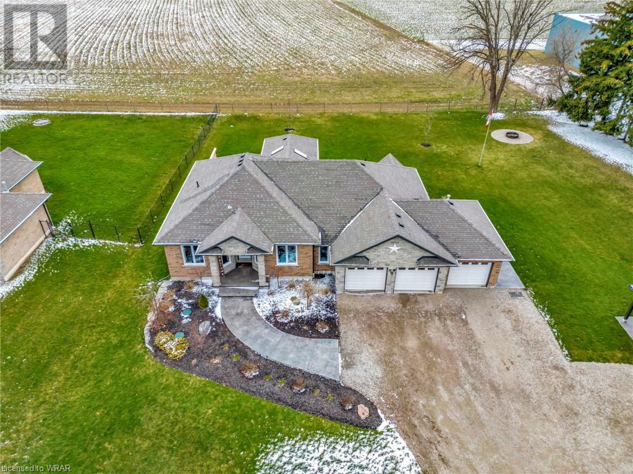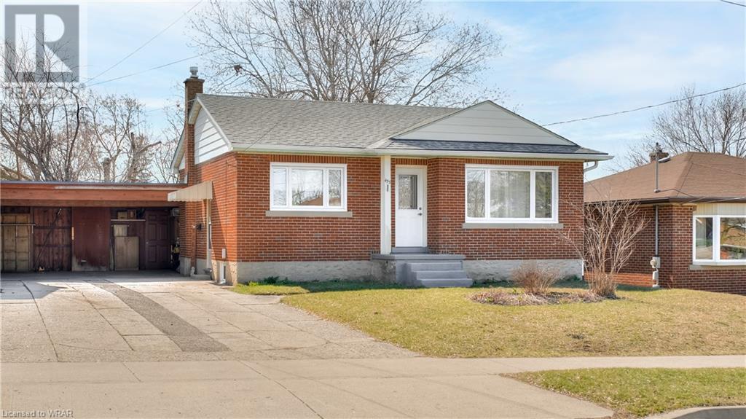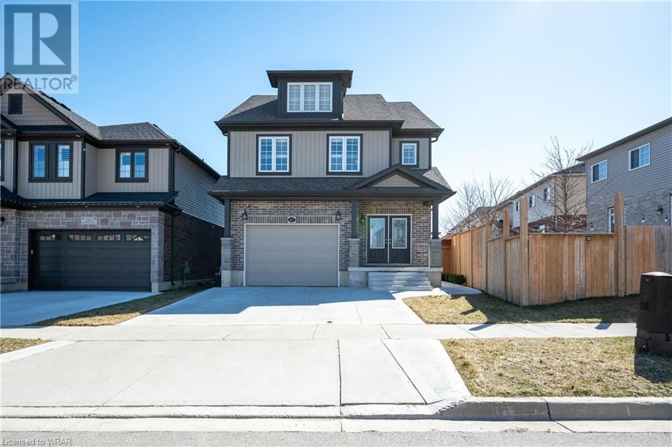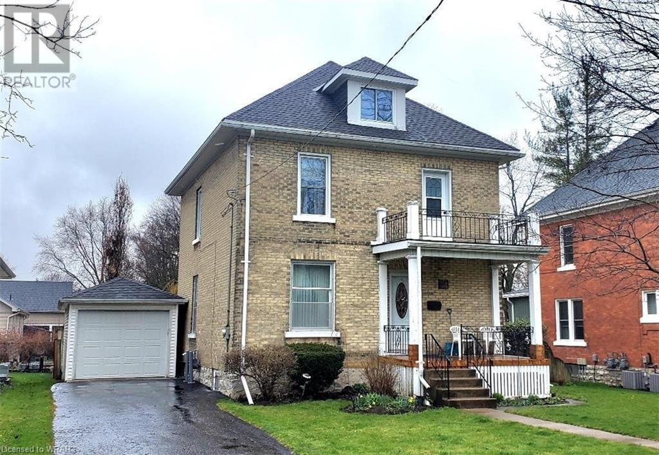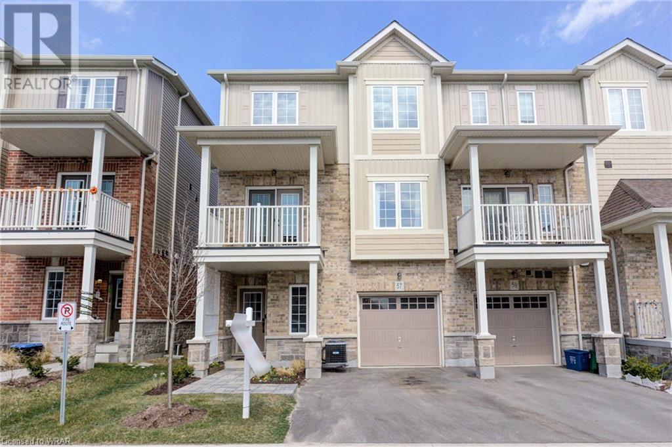Open Houses
LOADING
34 Curren Crescent
Tillsonburg, Ontario
Move in and enjoy, it's that simple! Welcome home to 34 Curren Crescent, an immaculate freehold townhome in a wonderful family neighbourhood. Built in 2021, this home offers gorgeous modern finishes and plenty of space to grow. Step inside your spacious foyer and appreciate the light and bright feel of luxury vinyl plank flooring taking your eye into the hub of the home. An open concept living, dining and luxurious kitchen space feature 9 foot ceilings, quartz countertops, gas range, and an ideal space to entertain guests with ease. Custom blinds and shutters along with cozy fireplace complete this beautiful space. Step outside and find a spacious deck, gas BBQ hook up, and fully fenced backyard ready to enjoy. Access to your single car garage and lovely powder room round out the main floor features. Making your way upstairs, you'll find 3 generous sized bedrooms including expansive primary suite complete with walk in closet and 3 piece ensuite. A bright, 4-piece main bathroom and convenient upper floor laundry room are also featured. The living space doesn't end there as a fully finished basement offers a generous rec room, additional bedroom, full 4-piece bathroom and plenty of storage. Close to all amenities in the thriving town of Tillsonburg, this beautiful home is a must see! (id:8999)
390 Krug Street
Kitchener, Ontario
Nestled within the sought-after Rosemount neighborhood in Kitchener, this enchanting 4 bedroom sidesplit home epitomizes comfort, style, and functionality. Meticulously maintained this property radiates pride of ownership at every turn. Upon entering, you'll be greeted by a warm and inviting atmosphere, accentuated by the newly installed luxury vinyl flooring that graces the kitchen, providing both durability and aesthetic appeal. Fresh paint adorns every room from top to bottom, creating a seamless canvas for your personal style and decor. Natural light floods the living spaces, creating an airy ambiance that is both welcoming and uplifting. With four bedrooms, there's plenty of space for the whole family to unwind and recharge. Outside, the property boasts a large lot, providing endless possibilities for outdoor enjoyment and entertainment. Whether you're hosting a summer barbecue on the expansive patio or simply enjoying the lush greenery of the backyard oasis, this outdoor space is sure to impress. Parking is a breeze with room for up to four cars, ensuring convenience for both you and your guest. Residents of this charming property benefit from proximity to a variety of amenities, including the AuD, Centre in The Square, Kitchener’s Farmers Market, parks (Stanley & Heritage), schools, shopping centers, and dining options. Commuters will appreciate quick and easy access to major highways and public transportation routes, making travel a breeze. Don't miss the opportunity to make this stunning 4 bedroom sidesplit your new home. Schedule a showing today and experience all that this incredible property has to offer. (id:8999)
16 Forbes Crescent
Listowel, Ontario
Welcome to 16 Forbes Crescent in Listowel. This 2019 Brandon Zyta build has stunning vaulted ceilings with an open concept, kitchen living and dining room. The master bedroom features an en-suite, and the additional bathroom contains the main floor laundry allowing for complete main floor living. The home has a stunning curb appeal parking up to four cars in the driveway. Whether you prefer to enjoy the serene sunrise behind your home or indulge in a bit of people-watching from your charming front porch, this home offers it all. Nestled on a peaceful crescent in a sought-after area, you won't find a more desirable location. And for those who commute, the proximity to Kitchener Waterloo, only 40 minutes away, makes it an ideal choice. Contact your agent today to book a showing. (id:8999)
565 Rogers Road Road
Listowel, Ontario
Experience the ultimate summer getaway at 565 Rogers Road in Listowel! This stunning O'Malley 2-storey home offers over 3000 sq ft of finished living space, filled with impressive upgrades. The main floor features 9ft ceilings with potlights and beautiful hardwood flooring including in the formal dining area. The living room overlooks the backyard and has a cozy gas fireplace. The kitchen is a highlight with granite countertops, seating at the island, and ample storage including a pantry. The basement is fully finished with a rec room and 3-piece bathroom. Upstairs, you'll find 4 spacious bedrooms, including the master bedroom with a raised ceiling and beautiful backyard views. The master ensuite boasts a double sink, glass shower and leads to the incredible walk-in closet. The laundry is situated upstairs with an additional sink and additional storage space. The backyard is an oasis with a fenced yard, inground pool, hot tub, covered pergola, and additional seating area. With a covered porch, four car parking, and a double car garage, this home has great curb appeal. Don't miss out on the chance to see this incredible property - contact your agent today to book a showing at 565 Rogers Road. (id:8999)
223 Dorchester Place
Waterloo, Ontario
This beautiful home, sitting on a quiet Cul-de-Sac awaits you in the Westvale community. Situated walking distance to schools, parks and shopping, and with easy access to Ira Needles and the highway . The open concept main floor, offers a spacious living room, dining room, eat in kitchen featuring stainless steel appliances and sliding doors to a beautiful deck and fenced backyard. The main floor laundry facilities and mud room open to the double car garage, with lots of room for storage. The driveway can easily accommodate 6 cars! The upper level has a very generous sized primary bedroom with a walk in closet and shared access to the soaker tub bathroom, plus two additional spacious bedrooms. The lower level is completely finished with a bedroom (great potential for in-law suite) office/den with a wet bar area, projector screen and wiring in place for movie night along and a 3 piece bathroom. Water Softener is 2023 and the roof is 2015, with newer windows and carpet free. A must to see! (id:8999)
95 Halls Drive
Elora, Ontario
OPEN HOUSE Saturday April 20th 2-4pm. LOCATION LOCATION....Check out this large, fully fenced yard backing onto the Elora Cataract Trail with NO HOMES directly behind! This Wrighthaven Homes built two story is not only located in a prime location on a quiet road in S. Elora....it also has a fully finished WALK OUT BASEMENT with a 4th bedroom plus office and 3pc bathroom, ideal for multi family living or in law suite. Enjoy quiet small town living in beautiful Historic Elora, only a short walk from shops and restaurants downtown. This home offers over 2300 sqft of living space. As you walk in to the large, inviting foyer there is a home office with built-in shelves on the main floor (could also double as main floor bedroom or play room), mud room/laundry off two car garage and large eat in kitchen with lots of cupboards and island plus cozy living room with gas fireplace. Follow the curved oak staircase up to 3 good sized bedrooms, 4pc bathroom and master bedroom with walk in closet and luxury Ensuite. A large deck spans the width of the house from the kitchen overlooking mature trees & trails. Watch your kids and pets play in the fully fenced pie shaped yard while making dinner or relaxing on the deck. View virtual tour link on listing and floor plans. (id:8999)
125 Crewson Court
Rockwood, Ontario
Experience unparalleled luxury in this magnificent 6-bedroom, 5-bathroom, 2-kitchen estate, a mere 20-min drive from Milton, Hwy401, Georgetown and Guelph. Go Train within 5 min drive. Enjoy total tranquility on approx 3.4 acres of lush conservation-backed land. This Thomasfield Home is located in the prestigious Crewson Ridge Estates, a testament to exquisite craftsmanship & refined taste. Boasting a grand 2-storey design with over 5,200 SQ FT OF FINISHED LIVING SPACE, every corner of this home exudes opulence. With 3386 sq ft above ground, this home offers unparalleled views from every angle, inviting you to bask in the beauty of nature from the comfort of your own home. Features include: 6 BED, 5 BATH, 9' CEILINGS ON MAIN WITH HEATED MARBLE FLOORS, CUSTOM KITCHEN. A walkout basement offers an additional 1823 sq ft of SELF CONTAINED LIVING SPACE with an OVERSIZED KITCHEN, QUARTZ COUNTERS, LARGE ABOVE GRADE WINDOWS, 9' CEILINGS, 2 BED, 2 BATH, FAMILY ROOM, SEPARATE ENTRANCE for in-law suite and/or multi-generational living. The main floor boasts 9' CEILINGS THROUGHOUT. The CUSTOM PARAGAN KITCHEN with QUARTZ COUNTERS, SOFT-CLOSE CABINETRY, CUSTOM CHERRY WOOD ISLAND and HIGH-END BRIGADE COMMERCIAL APPLIANCES. HEATED MARBLE FLOORS, SCRATCH RESISTANT ENGINEERED CHERRY WOOD FLOORS. 2 WALK-IN CLOSETS, ACCOMPANIED BY AN 8PC MASTER ENSUITE BATHROOM WITH HEATED FLOORS. ENERGY-EFFICIENT AMENITIES SUCH AS SEALED HOME, GEOTHERMAL HEATING & COOLING SYSTEM, GENERAC BACK-UP GENERATOR, and VENTILATION SYSTEM. Modern conveniences, including a CENTRAL VACUUM SYSTEM, ALARM SYSTEM, INTERNET AND NEWLY ADDED FIBER OPTICS SERVICING. ALL 7 WALL-MOUNTED TV'S INCLUDED. Indulge in luxury living with this exquisite estate, where every detail has been meticulously curated to exceed the highest standards of elegance and comfort. Don't miss the opportunity to make this dream home yours. Schedule your private tour today and elevate your lifestyle to extraordinary heights. (id:8999)
191 #53 Highway
Cathcart, Ontario
Welcome to 191 Highway 53, where rural tranquility harmonizes with modern comfort in the serene town of Cathcart. This exceptional property offers an unparalleled opportunity to embrace countryside living on just under an acre. As you approach, a charming stamped concrete walkway guides you to the entrance of the 2020 sq. ft. bungalow. Inside, the open-concept living area seamlessly blends the dining and kitchen with an abundance of custom white cabinets, tones of counter space, breakfast bar, pantry, with the inviting living room featuring a striking fireplace. Down the hall, discover the spacious primary bedroom with a luxurious five-piece ensuite boasting a glass shower, double sink, and a serene soaker tub overlooking the picturesque backyard and farmer's field. Adjacent, revel in the convenience of the stunning walk-in closet with custom built-ins and another linen closet. Two additional generously sized bedrooms, a three-piece bath, laundry room, and access to the heated three-car garage complete the main level, offering both luxury and practicality. Step outside through the dining room's French doors to enjoy the expansive deck, perfect for outdoor gatherings, while the fire pit invites cozy evenings under the starlit sky. Additionally, the property features a massive 38x38 detached shop with water, hydro, concrete floors, steel roof and siding, and 12 x 24 doors, providing additional versatility and convenience. Call your REALTOR today for your private viewing! (id:8999)
453 Highland Road E
Kitchener, Ontario
Welcome to our newest property at 453 Highland Road East, nestled in the heart of Kitchener. This charming bungalow boasts a generous 160 ft depth, offering ample space for comfortable living. Situated conveniently close to parks like Meinzinger, Mausser and McLennan Park, and just a 3-minute drive from shopping amenities, this home is perfectly located for both leisure and convenience. Step inside and discover the inviting ambiance of the large living room, ideal for unwinding after a long day. The kitchen is a chef's delight, featuring abundant counter space and storage, making meal preparation a breeze while keeping an eye on the backyard activities. Two spacious bedrooms and a well-appointed four-piece bath cater to your family's needs. The basement awaits your personal touch, whether you envision a cozy retreat, home gym, or play area for the kids. Outside, a vast backyard beckons with its western sunset views, offering endless possibilities for family fun and relaxation. With a sprawling 160 ft lot, there's plenty of space for a dog run, playground, or lush garden oasis. Combining an ideal location, stylish interiors, and a spacious outdoor haven, this home ticks all the boxes for your family's needs. Don't miss the opportunity to make this your own slice of paradise. Schedule a viewing today and experience the charm of 453 Highland Road East. (id:8999)
267 Moorlands Crescent
Kitchener, Ontario
Welcome to this exceptional carpet-free home boasting 3 bedrooms, 2.5 bathrooms, 2 family rooms, a dining room and a loft, offering ample space for comfortable living. Situated on a 32-foot lot with a 1.5 car garage, with a concrete double wide driveway and double entrance doors, this home exudes beautiful curb appeal. As you step inside, you'll be greeted by luxury laminated floors that stretch throughout the entire home, complemented by ceramic flooring in the kitchen, bathrooms, and mudroom. Pot lights illuminate the space, along with upgraded light fixtures adding a touch of elegance. The main floor features a spacious foyer, a convenient 2-piece bathroom, and a practical mudroom with access to the garage, enhancing the home's functionality. An open-concept layout seamlessly integrates the dining room, kitchen, and living room, with slider doors leading to the serene, fully-fenced backyard. Here, a large concrete patio and gazebo provide the perfect setting for relaxing summer evenings with loved ones. The kitchen is a chef's dream, equipped with plenty of oak cabinets, an island, a stylish backsplash, and quartz countertops. Modern amenities include a double sink, pantry with French door, wine fridge, stove, and dishwasher, ensuring both style and convenience. Ascending the oak stairs, you'll discover a family room flooded with natural light, along with a pristine 4-piece bathroom and three spacious bedrooms. The expansive primary bedroom boasts a walk-in closet and ensuite bathroom with a shower, offering a luxurious retreat. Overlooking the upstairs family room, a spacious loft awaits, providing versatility as an office space, kid's play area, or games room. The open concept unfinished basement presents an opportunity for customization, allowing you to tailor the space to your family's needs. Take the chance to make this remarkable home yours, where comfort, style, and functionality harmoniously come together. (id:8999)
84 Avondale Avenue
Stratford, Ontario
The perfect Family home in Avon Ward, Stratford! You'll find 4 bedrooms, 1 1/2 baths, spacious principal rooms, a large eat-in kitchen addition and a bonus playroom in the attic in this well-maintained 2 1/2 storey yellow brick home. Plenty of storage space throughout for all the family's needs. Imagine all the special summer gatherings enjoyed around the swimming pool this summer with the inground pool! A great covered front porch to relax on and chat with the neighbours in the warm weather to come. You'll appreciate the detached garage and plenty of parking availability on the paved driveway. As an added bonus, there is a transferable Gold plan for servies to the new owner on the furnace and Air conditioner, air handler combo and the humidifier. (id:8999)
57 Dewberry Drive Drive
Kitchener, Ontario
Welcome to 57 Dewberry Dr. in Strawberry Park by Country Green Homes. This three and half year young townhome is, immaculate and trendy freehold townhouse located in the Rosemount area, offers a blend of modern comfort and convenience. Situated in close proximity to downtown Kitchener and just minutes away from HWY 7/8. This home exudes an atmosphere of freshness and cleanliness, with neutral tones, abundant natural light, and impeccable upkeep evident throughout. Many upgrades are evident such as the laundry room cabinetry, hardware, lighting, pot lights, new front walkway and gardens, laminate flooring on two levels adding a sleek touch to the interior. The heart of the home, the kitchen, is spacious and bright, featuring upgraded stainless steel appliances, gas range, taller cabinets for ample storage. Enjoy your welcoming dining area, where cherished moments can be shared. Upstairs, two generously sized bedrooms await, along with a well-appointed 4-piece washroom, added bonus is the heated towel bar. The primary bedroom offers the luxury of a walk-in closet, adding convenience to daily living. Outside, a balcony beckons, inviting you to savour the BBQ season with a gas hook up, to relish moments of outdoor relaxation. With its desirable features and prime location, this residence is sure to capture your needs. Don't miss out on the opportunity to make it yours - book your showing now, as this gem won't stay on the market for long! (id:8999)
GET AN AWARD WINNING AGENT

Local Expertise
Approachable
Sharp As A Tack
- Five decades in Waterloo Region.
- Knows all the neighbourhoods.
- Down to earth and easy to get along with.
- Professional and meticulous.
- Sweats the details so you don’t have to.




