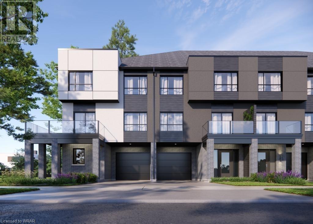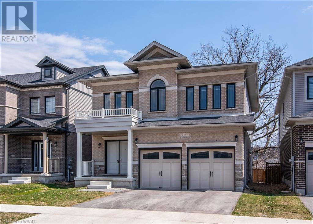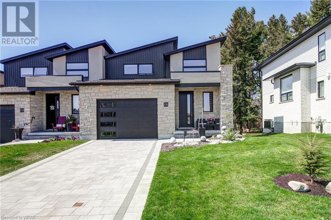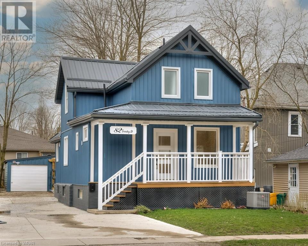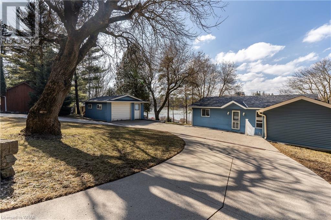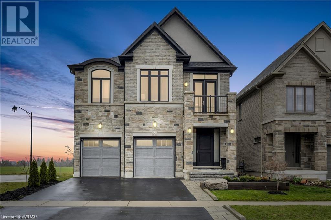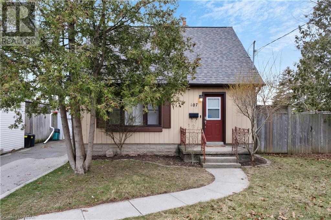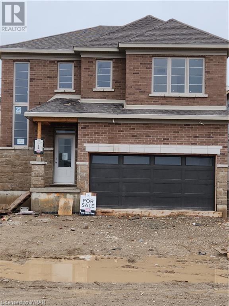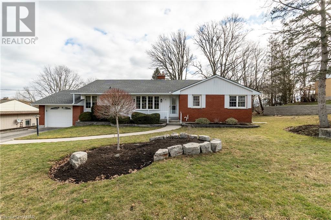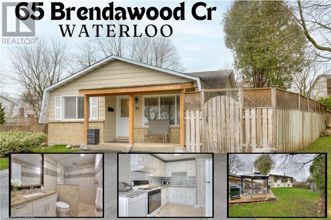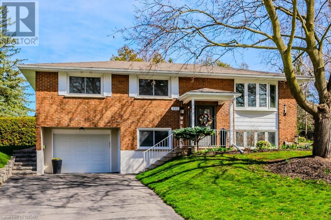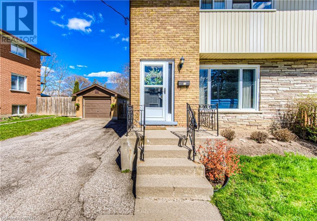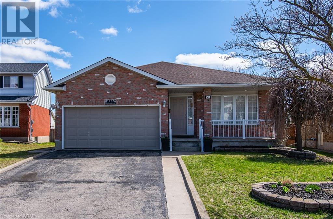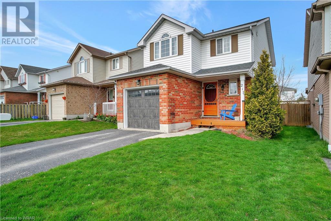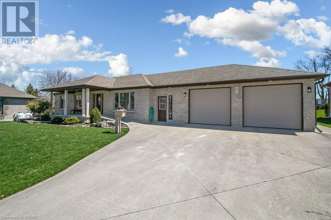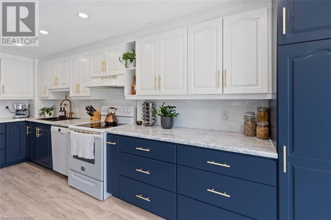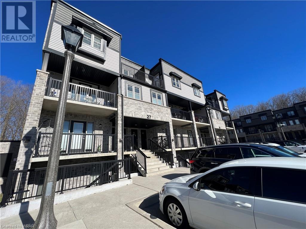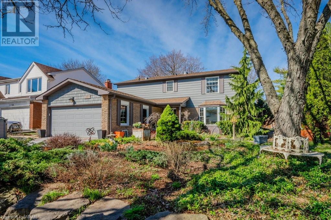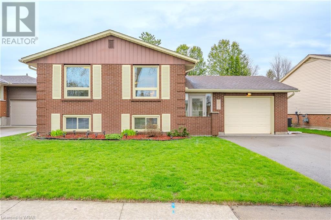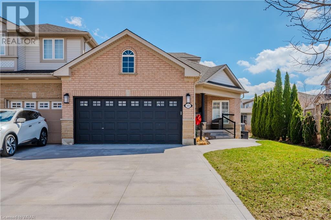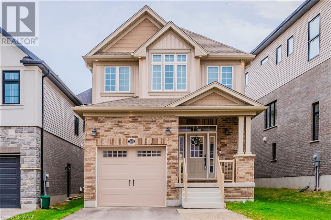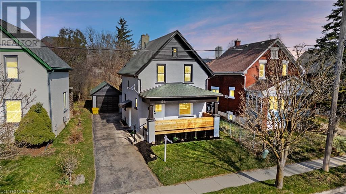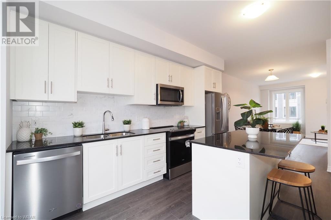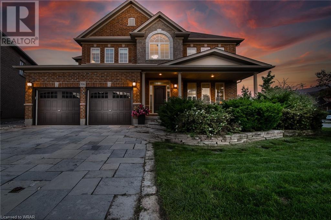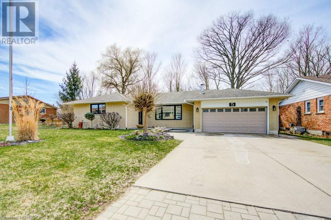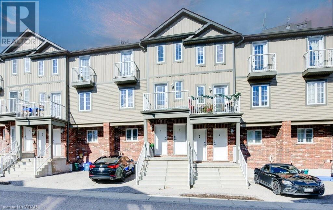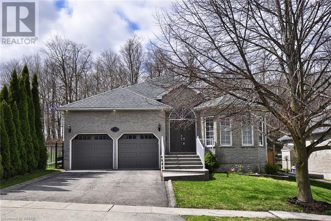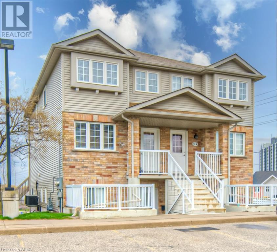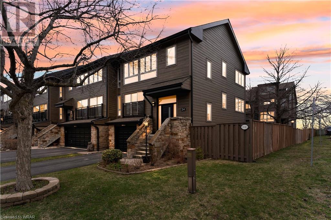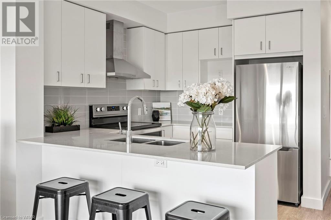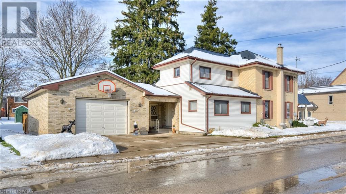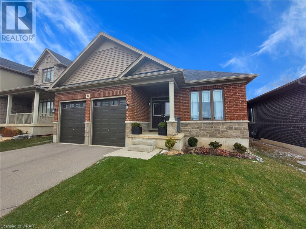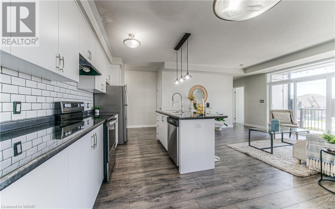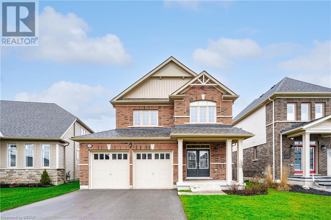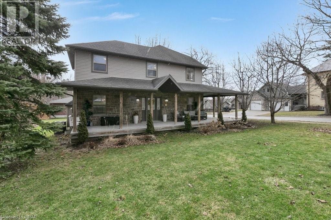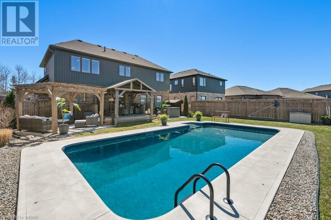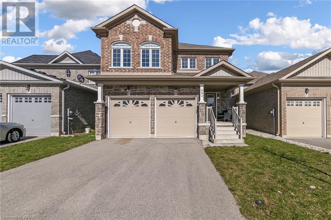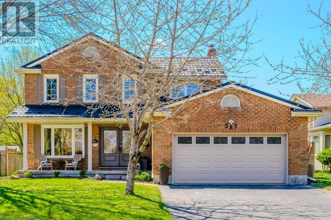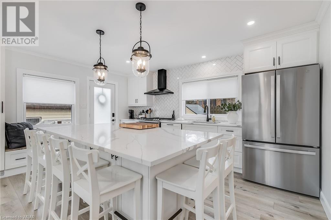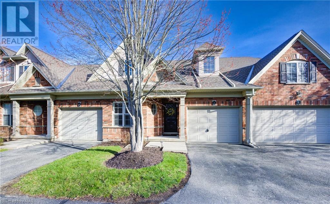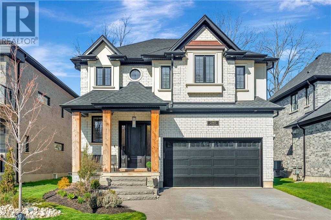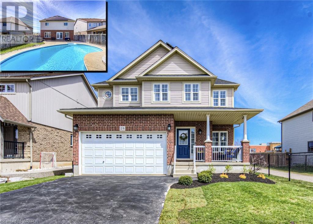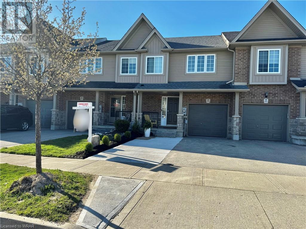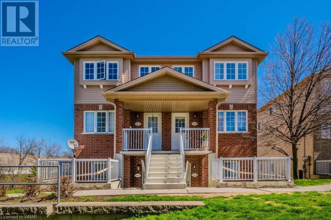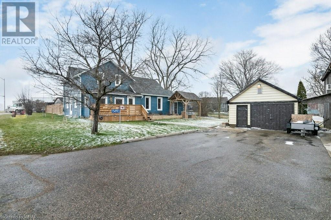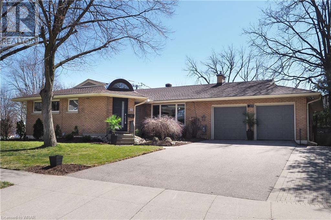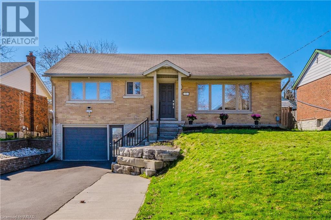Open Houses
LOADING
4255 Lismer Lane Unit# 19
London, Ontario
Step into the GOLDFIELD community by Millstone Homes! Experience opulent living in South West London with our unique back-to-back custom townhomes, seamlessly blending magnificence, modernity, style, and affordability.Experience open-concept living at its best.Expansive European Tilt and Turn windows flood the interiors with abundant natural light, while the Private balconies with privacy clear glass offer a perfect spot to unwind and enjoy your evenings.Our designer-inspired finishes are nothing short of impressive, featuring custom two-toned kitchen cabinets, a large kitchen island with quartz countertop, pot lights, 9' ceilings on the main floor, and a stylish front door with a Titan I6 Secure Lock, among numerous other features.Conveniently situated in close proximity to scenic walking trails, vibrant parks, easy highway access, bustling shopping malls, reputable big box stores, diverse restaurants, and a well-equipped recreation center, this home offers a lifestyle that fulfills all your needs and more.Choose from various floor plans to find the perfect fit for your lifestyle. (id:8999)
65 Scots Pine Trail Trail
Kitchener, Ontario
*OPEN HOUSE: Sunday April 28th 2:00-4:00* Step into the embrace of luxury and comfort with this exquisite residence nestled in the coveted Huron Park Area of Kitchener. Enter through the inviting foyer, a prelude to the grandeur that awaits within. Behold the seamless flow of the open-concept main floor, where every detail has been meticulously crafted to cater to the needs of your family and guests alike. The heart of the home, the kitchen, boasts a magnificent island, serving as the focal point for culinary delights and lively gatherings. Ascend the staircase to discover a haven of tranquility on the upper level, featuring Four generously proportioned bedrooms and Three Bathrooms (Two are Ensuites). Among them, the primary suite reigns supreme, offering an opulent retreat complete with an indulgent ensuite bathroom and an expansive closet space, ensuring both luxury and functionality. Descend into the lower level and be captivated by the versatility it offers. A fully equipped basement unit (LEGAL DUPLEX) awaits, boasting two additional bedrooms, a well-appointed kitchen, and a separate side entrance, providing privacy and independence for extended family members or guests. Prepare to be enchanted as this home exceeds expectations at every turn, promising to leave you in awe with its unparalleled blend of sophistication and comfort. Welcome to a residence where every detail whispers luxury and every corner radiates warmth—a home that truly embodies the art of gracious living. Surrounded by park and walking trails. Close drive to 401 and all amenities. (id:8999)
131 Tamarack Boulevard
Woodstock, Ontario
Stunning Newly Built Freshly Painted FREEHOLD END UNIT BUNGALOFT TOWNHOUSE in Beautiful North End Woodstock! Boasting 3 Bedrooms, 4 bathrooms and a MASSIVE Backyard Oasis. This modern gem offers a versatile layout with 1 bedroom on each level, complemented by a full bathroom (loft and main level both have ensuites with walk in closets) ensuring comfort and convenience for all who live here. The heart of the home is its expansive open concept kitchen, ideal for culinary enthusiasts and gatherings alike! Basement if fully finished with a big rec room, bedroom and full bathroom. Clean, immaculate and Move-In Ready, this home invites the next owner to enjoy luxurious living in a tranquil setting. The backyard includes a deck, patio and lots of room for gardens, playing, enjoying nature and the privacy surrounding this almost fully fenced backyard! Close to shopping, schools, Famous Horse Show, with country living and city amenities all close by. (id:8999)
82 Trinity Street
Stratford, Ontario
In an up-and-coming locale brimming with promise, this recently renovated gem epitomizes contemporary comfort and urban sophistication. This residence stands as a beacon of modern living, with warehouse conversions across the street and the promise of railway development just steps away. Step inside to discover a meticulously updated interior, where every inch exudes refined elegance. The heart of the home is a stunning gourmet kitchen, boasting top-of-the-line appliances and exquisite finishes that will delight even the most discerning chef. Adjoining the kitchen is a spacious living room and dining area, perfect for both intimate gatherings and lively entertaining. Upstairs, three inviting bedrooms provide sanctuary, with a luxurious bathroom to offer a tranquil retreat from the bustle of city life. Outside, a sprawling deck beckons for relaxation, overlooking a landscaped yard enclosed by a new fence for privacy and security. A cement driveway leads to a convenient garage, complete with his-and-her workshops and an electric car outlet, catering to both practical needs and hobbyist passions. The exterior enhancements continue with a sleek metal roof, charming pergola and an inviting front porch, creating a welcoming facade. Meanwhile, updates to the plumbing, electrical system (ESA approved), HVAC system, and water utilities ensure peace of mind and efficiency for years to come. Conveniently located on a quiet street yet within close proximity to all amenities, this residence offers the best of both worlds – a serene retreat in the heart of a burgeoning urban landscape. With its impeccable craftsmanship, modern amenities, and prime location, this is not just a house, but a true sanctuary to call home. (id:8999)
197 1 D Road W
Conestogo Lake, Ontario
Welcome to your dream getaway on Conestogo Lake! This charming 2-bedroom, 2-bathroom cottage is a haven for those seeking a perfect blend of relaxation and entertainment. The open-concept layout creates an inviting space for gatherings, ensuring that every moment spent here is filled with joy and laughter. Natural light floods the interior through numerous windows, providing breathtaking views of the beautiful Conestogo Lake right from the comfort of your living room couch. But the magic doesn't end there. This cottage offers more than just a beautiful interior; it comes complete with a bunk house featuring four additional sleeping areas, a convenient 3 piece bathroom, and built in laundry. Perfect for hosting friends and family! Need extra storage? No problem! A detached garage is ready to house your tools and lake toys, ensuring everything is organized and within reach. Tucked away on a quiet cul-de-sac, this retreat promises peaceful seclusion, making it the ideal escape for those looking to unwind and embrace the tranquility of lakeside living. The thoughtful inclusion of a cement ramp makes docking a breeze, simplifying the process and minimizing hassle. Venture down to the water where a beautiful dock awaits, with built-in steps for convenient lake access AND a built-in gazebo offering the perfect spot to enjoy the stunning lakeside views. Seize the opportunity to bask in the sun from sunrise to sunset at this Conestogo Lake gem – your perfect cottage awaits! (id:8999)
563 Millstream Drive
Waterloo, Ontario
Welcome to 563 Millstream Drive, nestled in the esteemed Carriage Crossing neighbourhood of East Waterloo. This exquisite 2-storey home boasts nearly 3,000 sq ft of finished living space on the 2 upper levels and offers approximately $100,000 worth of upgrades, promising a dream lifestyle for one fortunate family. Step into luxury as you are greeted by 10-foot ceilings on the main level, showcasing meticulous design and opulent craftsmanship. This incredible home offers a generous main floor with an open-concept layout and an abundance of windows, bathing the interiors in natural light. The living area seamlessly transitions into a stunning kitchen, featuring high end granite countertops, a large luxurious island, pristine white cabinetry and a dedicated eating area. The main floor is perfect both for entertaining and for enjoying with family! Ascend to the upper level, where a magnificent great room awaits with 14-foot ceilings, perfect for gatherings or for the children to play. The great room also includes access to a private outdoor balcony. With 9-foot ceilings throughout the rest of the upper level, discover 4 spacious bedrooms and 2 full bathrooms. This includes a lavish primary bedroom with a walk-in closet, a spa-like ensuite with glass rainfall shower, Jacuzzi tub and dual vanities. Also, benefit from the convenience of upstairs laundry. Outside, a large covered composite deck invites you to indulge in outdoor living, offering breathtaking views of the lush greenery and with utmost privacy. This exceptional home enjoys a prime location, just moments from RIM Park, Grey Silo Golf Course, excellent dining venues, great schools such as Lincoln Heights Public and St David’s Catholic, Conestoga Mall, entertainment options and everyday conveniences. Don't miss the opportunity to make this luxurious home your own! (id:8999)
107 Rutherford Drive
Kitchener, Ontario
OPEN HOUSE SUNDAY APRIL 28. 11:00-1:00 Welcome to your charming abode, where modern updates meet cozy comfort in this delightful storey-and-a-half home, complete with a fully fenced backyard. Boasting 2 bedrooms and 2 bathrooms, with the added bonus of a spacious rec room in the fully finished basement, which could easily double as a third bedroom. The bright and airy kitchen, updated with sleek finishes, features an inviting island overlooking the family room, perfect for gatherings and everyday living. Step outside to discover a convenient shed equipped with a roll up door, ideal for storing garden tools, recreational equipment and more. Situated for utmost convenience, this property offers easy access to all amenities and major highways, including highways 7/8 and 401. Welcome Home to comfort and convenience! (id:8999)
444 Westhaven Street
Waterloo, Ontario
West Haven in the Westvale neighbourhood of Waterloo, by Cook Homes- the latest Cook Homes community. Don't miss your opportunity to live in this highly sought after neighbourhood in a brand-new home built by an award-winning Builder. This is one of the last parcels of land in Westvale. Welcome to one of our newest designs- The West Bank- a 4 bedroom, 2.5 bath home with 2405 sq.ft. of fabulous living for you and your family. This exciting 4 bedroom home boasts an open concept lifestyle. The main floor has 9' ceilings, a large Great Room with a gas fireplace, a very generous Dinette for family and friends, c/w an 8' x 8' patio door providing direct access to rear yard, a wonderful Kitchen hosting an 8' island, quartz countertops, and large walk-in pantry. There is also a large laundry/mudroom with access to attached garage. The second floor offers a Primary Bedroom with a raised tray ceiling, a large WIC, and a spa-like Ensuite with freestanding tub, 5' walk-in shower, double sinks in the large vanity. The other three Bedrooms are generous and are serviced by a Bathroom with double sinks in the vanity. In addition, there is a Loft area for a desk or sitting area c/w railing overlooking the Foyer. The home also includes many more features including an ERV, 8' high interior doors on the main floor, and under cabinet lighting in the kitchen. $25,000 in Upgrades is included in price of home. There will be a 1.8m (6') board fence to be constructed behind rear property line with plantings on other side of fence. Ask salesperson to see landscape plan for adjacent property. Also a black 5' chain link fence to run beside walkway. There is still time to personalize this home with your own interior colour selections and options. The home is now under construction and can be ready for a fall occupancy. A minimum of 18 weeks from time of acceptance is needed for closing. We do have a Model home on Lot 13 that is available to view (id:8999)
79 Water Street
St. Jacobs, Ontario
Welcome to 79 Water St, a stunning historical home nestled in the heart of the charming town of St. Jacob’s. Boasting a prime location on one of the town’s best lots, this home offers a blend of heritage charm and modern comfort. Step inside to discover a spacious interior featuring 2.1 bedrooms, 2 bathrooms, and 2 kitchens. With a walkout basement, completed with a kitchen, full bath, and a separate parking spot, this home offers the perfect opportunity for an in-law suite, or a perfect space for entertaining guests. The main floor is adorned with an inviting all-brick wood fireplace, adding warmth and character to the living space, while the basement features a gas fireplace for added comfort.The grounds of this property are absolutely stunning! Opportunities for entertaining, relaxing and even larger scale storage needs can be realized with this pool sized lot surrounded by rich trees and walking trails. At the rear of the property is a 32’x24’ home workshop any professional or hobbyist would dream for. With a heating system on one side and 2 roll-up garage doors the year round uses are endless. Plus, with a separate driveway providing additional parking and convenient access to the road, this enhances the practicality and functionality of the workshop. In addition to the property’s allure, this home also benefits from its location in the beautiful village of St. Jacob’s. Situated just outside of Waterloo along the Conestoga River, residents can enjoy a true sense of community and an array of one-of-a-kind shops, restaurants, and attractions. Embrace the opportunity to call 79 Water St home, where history meets modern comfort, and the town’s authenticity becomes an integral part of your daily life. (id:8999)
65 Brendawood Crescent
Waterloo, Ontario
Pride of ownership is evident throughout this detached split-level home. Situated in a desirable Waterloo cul-de-sac with easy access to the 401, it's close to shops amenities and schools including 2 renowned Universities and Conestoga College. Inside, the kitchen boasts modern appliances, granite countertops, and a beautiful stone wall in the dining area. The spacious living room features BOSE surround sound speakers and overlooks the peaceful front of the home. Upstairs, three bedrooms await, along with a stylish main bathroom featuring a new designer walk-in rainfall shower. Outside, the private backyard oasis includes a deck, covered gazebo, propane fire pit, BBQ, and patio furniture, perfect for outdoor gatherings. Additionally, a separate entrance leads to a finished family room, large bathroom with soaker tub, and bright laundry room. The layout allows for flexible use, with the potential for a fourth bedroom, in-law setup or duplex. This home is also roughed-in for an Electric Vehicle / TESLA or Hot tub. Experience the perfect blend of convenience, tranquility, and affordability at 65 Brendawood Crescent in Waterloo. There is nothing to do here but move in and enjoy! (id:8999)
222 Pine Grove Crescent
Waterloo, Ontario
Welcome to this meticulously cared for Bungalow home, boasting a rich history of pride of ownership spanning over four decades with its second owner. Nestled in the serene Lakeshore Village on a quiet crescent, this residence offers a great family retreat surrounded with mature trees. Featuring three bedrooms and two bathrooms, this home provides comfort and functionality. The updated main bathroom and kitchen ensure modern convenience and style, while the separate dining room with a walkout to the deck invites delightful dining experiences with family and friends. A separate entrance to the basement provides added convenience and privacy, while the direct access from the garage to the laundry room simplifies daily chores. Zoning allows for 3 units (in-law/duplex potential). 110 FT FRONTAGE Step into a finished basement offering versatile space for recreation or relaxation. Embrace smart living with Google doorbell, thermostat, and security camera installed on the deck, ensuring peace of mind and convenience. Enjoy quick access to amenities such as the expressway, Laurel Creek Conservation, LRT, St. Jacobs Market, major shopping mall, trails, universities, community centers, and more, all just minutes away. Nestled in a quiet, wooded area, this home offers a serene ambiance perfect for unwinding after a long day. With NO SIDEWAYS to shovel and a double driveway accommodating four cars along with a single garage. Don't miss the chance to make this your haven. Schedule a viewing today and discover the charm and comfort of Lakeshore Village living at its finest. (id:8999)
77 East Street
Cambridge, Ontario
This immaculate semi-detached residence offers the perfect blend of comfort, convenience, and modern living. Nestled in a sought-after neighborhood, this turnkey gem is ready to welcome you and your family with open arms. Step inside to discover a spacious and inviting interior, boasting ample natural light and contemporary finishes throughout. The main level features a thoughtfully designed layout, seamlessly connecting the living, dining, and kitchen areas—a perfect and bright setting for both daily living and entertaining guests. Prepare to be impressed by the stylish and functional kitchen, complete with sleek cabinetry, stainless steel appliances, and a convenient breakfast bar. Whether you're whipping up a gourmet meal or enjoying a quick bite with the family, this space is sure to inspire your inner chef. Upstairs, you'll find three generously sized bedrooms, providing plenty of room for rest, relaxation, and personalization. Step outside to discover your own private oasis, featuring a spacious backyard that's perfect for hosting summer barbecues, playing with the kids, or simply enjoying a quiet evening under the stars. With a detached garage and a generous driveway, parking will never be an issue for you and your guests. One of the many highlights of this home is its PRIME LOCATION—situated near elementary schools and high schools, making it an ideal choice for families with children. Plus, with the vibrant Gas Light District just a stone's throw away, you'll have easy access to an array of trendy shops, restaurants, and entertainment options. The Grand River is also minutes away, where you can enjoy nature's beauty! Don't miss out on the opportunity to make this exceptional property your own. Schedule a showing today and experience the epitome of turnkey, move-in-ready living! (id:8999)
85 River Valley Drive
Kitchener, Ontario
Welcome to 85 River Valley Dr., a true gem, located in Kitchener’s prestigious Hidden Valley. This home features 5,630 sq. ft. of finished living space with a total of 6 bedrooms and 5 1/2 bathrooms. This home is suited for multi Family use and has been built with quality material and attention to detail by Euro Custom Homes Inc. As you step through the front door, you'll be immediately captivated by the elegance of 10 foot coffered ceilings which add an air of sophistication to the generous living space. The main floor consists of a custom chef's kitchen, complete with granite countertops, high end stainless appliances and a butler's pantry, that connects the kitchen to the spacious dining room. The chef’s kitchen, with large dining area, overlooks the patio and rear yard, and is open to the family room, creating an inviting and functional space for family gatherings and entertaining. A main floor office, powder room and laundry/mud room complete this level. On the Second Floor you have 9 foot Ceilings and 4 generously sized bedrooms, each featuring its own ensuite bath and a second office. This home ensures comfort and privacy for every member of the household, blended or multigenerational family, or those looking for space to grow. The Basement is currently being finished with heigh ceilings, oversized windows, a large rec room, 2 bedrooms and a Bathroom. Contact us today for your private tour and experience the very best that Hidden Valley has to offer. This location ensures easy access to all essential amenities and is just a few minutes away from Highway. (id:8999)
51 Hedgestone Crescent
Kitchener, Ontario
Open house this Sunday 2-4 pm ! Welcome to this captivating 3 bedroom, 2 bathroom family home located at 51 Hedgestone Cres showcasing a harmonious blend of comfort and potential. With an inviting 2200 square feet finished layout, this home opens to a large foyer, setting the stage for a warm welcome to guests. The residence is adorned with carpet free, handscraped hardwood and porcelain tiles, creating a seamless flow throughout. The elegance of the formal dining room is accentuated by California textured ceilings, custom trim, and exquisite 6 baseboards. The standout custom wrought iron rails and solid oak staircase add a touch of sophistication. The heart of the home, the kitchen, features a centre island with seating for three, an open concept design overlooking the family room, custom cabinetry with abundance of pull-out shelving, granite countertops, stainless steel appliances and convenient pantry. The updated kitchen flows effortlessly to a private custom deck, perfect for outdoor enjoyment. The family room, a cozy retreat, highlights a marble stone gas fireplace, adding warmth to the space. The updated bathrooms offer modern comforts, including a double shower and marble counter tops. The expansive fenced yard and brick shed enhance outdoor living. Located in a sought-after neighborhood, this property is close to notable schools. Boasting additional features like a finished games room for the teen's with a custom coffered ceiling in the basment updated Carrier furnace with A/C, and water softener, this home is not only a living space but a canvas for memories. Don't miss the opportunity to make 51 Hedgestone Cr your new beginning. (id:8999)
217 Pastern Trail
Waterloo, Ontario
Welcome to 217 Pastern Trail - a 3 bed, 3 bath detached home located in the sought after neighbourhood of Lexington Village in Waterloo. Inside this carpet-free home you will be welcomed into the open-concept main floor which is perfect for hosting friends and family and features inside entry from garage, powder room, updated kitchen with stainless steel appliances and quartz countertops, dining nook and huge family room. There are sliding doors off of the family room leading to a covered deck in your private, fully fenced back yard. Here you can sit outside out of the sun, on a rainy day or BBQ in any weather. Upstairs are 3 good sized bedrooms, including a spacious primary suite with a walk in closet. The main bath is a 4 pce with double sinks. The basement is fully finished as well with unique features and has a bar for entertaining, a rec room and second powder room. Close access to the highway, RIM Park, shopping, great schools and universities! (id:8999)
7 Jolene Court
Milverton, Ontario
Location, location, location. Welcome to 7 Jolene court in the town of Milverton! The home is situated on a quiet cul-de-sac in a mature neighborhood, among some of the most beautiful homes the neighborhood has to offer. Built in 2009 this bungalow has over 1600+ sq ft of living space on the main floor and an additional 826 sq ft finished in the basement with a convenient walk-up to the garage. The main living space has a spacious open concept living, dining, and kitchen. The home was built for main floor living and features main floor laundry, two bedrooms and a full bathroom. There is the ability to make the one bedroom into two. The basement boasts a spacious rec room, two-piece bathroom and a workshop! Parking your car won’t be an issue at this home with a 6 car driveway and the double car garage. The home has a stunning curb appeal and an accessible entry into the home with no stairs. The backyard is lined with a beautiful hedges and has mature trees. There is a covered back porch and a concrete pad with an awning to enjoy your afternoons with friends and family. Conveniently located just 20 minutes between Stratford and Listowel, and 30 min to the KW region, Milverton is an easy commute offering homes at a more affordable price and providing the charm of small town living in a desirable and vibrant community. (id:8999)
405 Erb Street W Unit# 207
Waterloo, Ontario
A rare and unique opportunity in the much sought-after Chateau Brittany, nestled just steps away from Uptown Waterloo. Boasting a bright and meticulously updated two-bedroom, two-bathroom condo spanning 1290 sq ft. The standout feature of this beautiful condo is its lovely walkout patio, providing a rare taste of backyard living within a condo setting. Inside, the kitchen has been tastefully updated and expanded, featuring ample countertop space for all your culinary pursuits. The open-concept living/dining area features stunning refinished hardwood floors and offers plenty of room for customization, whether for dining, relaxation, or creating a home office space. Step into the spacious bedrooms for tranquil views of lush greenery and charming gazebos. The primary bedroom boasts a walk-in closet and a beautifully renovated 3-piece ensuite bathroom. Additional conveniences include in-suite laundry and ample storage. Residents of this classic condo enjoy access to an array of amenities, including an exercise room and a party room with its own kitchenette for gatherings and events. Outside, enjoy the condo’s professionally manicured lawn and gardens as well as a wide field beside the unit that features community gardens. Grocery stores and other amenities are within easy walking distance. Whether you're downsizing or embarking on your homeownership journey, seize the opportunity to make this your new home sweet home. Contact your Realtor today to schedule a showing and experience the unparalleled charm of 405 Erb Street firsthand. (id:8999)
1989 Ottawa Street South Street S Unit# 27f
Kitchener, Ontario
Welcome to your modern oasis at Woodhaven South condos in Kitchener. Located in a sought-after neighborhood with easy access to major highways, public transportation, shopping and some of the best public schools, this condo offers the perfect blend of tranquility and convenience. This stylish one-level, carpet free condo unit offers the perfect combination of contemporary design and convenience, making it an ideal choice for discerning buyers seeking comfort and sophistication. As you step in you will be amazed by practicality of this lovely condo unit. It backs to a forest and boast spacious living room, modern kitchen, large bathroom, in suite laundry, two spacious bedrooms that offer peaceful retreats at the end of the day, and generous closet space. Master bedroom has a sliding door that brings in tons of natural light and leads to a balcony which provides the perfect spot to enjoy your morning coffee and beautiful forest view. The main 4 pc bathroom is equally impressive, with modern fixtures, a stylish vanity, and a nice bathtub/shower combination. Modern kitchen offers ample cabinet space for all your culinary needs, featuring granite counter tops, stainless steel appliances and an amazing kitchen island for extra convenience. Plenty of visitor parking with walking trails near by. Book your showing today (id:8999)
337 Beechlawn Drive
Waterloo, Ontario
Welcome to your dream home in the highly sought-after Beechwood neighbourhood! This exquisite four-bedroom, four-bathroom residence boasts unparalleled elegance and functionality. Step inside to discover a professionally designed main floor adorned with luxurious maple hardwood flooring, creating a warm and inviting ambiance throughout. The heart of the home is the spacious kitchen, perfect for culinary enthusiasts and entertaining alike. With ample counter space, modern appliances, and a convenient layout, cooking becomes a delight. Adjacent to the kitchen is a bright and airy dining area, ideal for hosting intimate dinners or large gatherings. The Living Room has nice natural light and a warm cozy fireplace. Upstairs welcomes 4 good sized bedrooms with an updated wonderful Ensuite Bathroom and lots of closet space in the primary bedroom. 2 Suntunnels were added for extra sunlight throughout. Escape to the fully finished basement retreat, complete with a cozy bedroom, a versatile office space, and a full bathroom. Whether you need a private sanctuary or a productive workspace, this lower level offers endless possibilities. Step outside to the tranquil oasis of the backyard, featuring low-maintenance gardens and a serene koi fish pond. Enjoy dining on the patio or simply unwind amidst the lush greenery, creating moments of relaxation and rejuvenation. Additional highlights of this exceptional home include a double car garage, ensuring ample parking (Driveway Made of Recycled Plastics) and storage space 3 Sheds!), and the convenience of being within walking distance to shopping, dining, and recreational amenities. With its impeccable craftsmanship, thoughtful design, and prime location, this residence epitomizes luxury living at its finest. Don't miss the opportunity to make this Beechwood gem your own! (id:8999)
577 Highpoint Avenue
Waterloo, Ontario
Welcome to 577 Highpoint Ave, a charming raised bungalow that has been lovingly built by its original owner and now available for the first time on the market. Nestled in a desirable location near the University of Waterloo, the serene Laurel Creek Conservation Area, bus route and convenient shopping options, this home offers both comfort and convenience. Step inside and be greeted by a spacious foyer, providing access to the backyard, garage, and the main living areas of the home. The main floor features a generously sized kitchen, complete with plenty of cabinetry for storage. Adjacent to the kitchen, you'll find a separate dining room, perfect for hosting family dinners and gatherings. The cozy family room offers a welcoming space to unwind and relax after a long day. With three bedrooms on the main floor, there's plenty of room for the whole family to spread out and enjoy. A large main bathroom adds convenience and functionality to the home. Venture downstairs to the fully finished basement, which holds incredible potential for rental income or additional living space. With a separate entrance and large windows providing ample natural light, the basement includes a second kitchen, a spacious rec room, a full bathroom with a walk-in shower, and two more bedrooms. Outside, the property boasts a deep garage with convenient access through the home, as well as a wide driveway offering parking space for two cars. The spacious backyard is complemented by a good-sized shed with electrical power, perfect for storing tools or creating a workshop. Don't miss out on the opportunity to make this exceptional home your own. Schedule a viewing today and discover the endless possibilities that await at 577 Highpoint Ave. (id:8999)
135 Reiber Court
Waterloo, Ontario
The absolute BEST that Beechwood West has to offer! THIS is the one you’ve been searching for. This end unit, FREEHOLD townhome has been upgraded & improved from top to bottom and inside out. With over $350,000 invested in improvements over the last 5 years YOU get to inherit the home of your dreams. A formal dining room boasting a crystal chandelier & superb wainscoted walls, a main floor primary bedroom with walk-in closet & ensuite privilege door to a stunning 4 piece bath accented with a granite topped vanity with double undermount sinks and oversized shower with glass sliding doors. You are going to fall in love with the custom designed Chef's kitchen! It's bright and white & features quartz countertops and marble backsplash this kitchen has THREE pull out cutting boards and 2 huge pull out cutlery organizer drawers! Other extras include a double undermount sink, soap dispenser & pantry faucet plus a pull out recycle bin. Your living room has a gas fireplace surrounded by a gorgeous white mantle & a walkout to your patio retreat! Let's explore the lower level. An amazing, spacious recreation room with a stunning black wall mounted electric fireplace & the perfect games area complimented with a wet bar finished with a 9'6 granite counter. Be sure to explore the ample drawers in the cabinet. Deep drawers plus 3 unique wine storage drawers too! Lastly tons of storage & a full 4 piece bathroom. There is a 2nd bedroom or guest room on the lofted area that offers a large walk-in closet & a 3 piece ensuite with a quartz undermount sink. The exterior of the home offer very little maintenance for you. A double wide concrete drive, recent concrete walkways and a superb concrete and stone patio and handy storage shed! Here are just some of the extras...ALL flooring has been replaced with hardwoods, ceramics & luxury vinyl plank. California shutter throughout (even the garage), all new light fixtures, epoxy floor in the garage & so much more. A complete list is available. (id:8999)
593 Benninger Drive
Kitchener, Ontario
Stunning Newly Built 2-Storey Home in Great Neighbourhood Boasting 3 Bedrooms and 3 Bathrooms. This ENERGY STAR Home features a Modern Open Concept design with Engineered Hardwood Throughout. The Kitchen (Quartz Countertops, Farmhouse Sink), Kitchen Island, Dining Area and Living Area with EXTRA TALL AND WIDE Sliding Doors to Backyard is a great space to entertain and unwind. Upstairs the Main Bedroom has a good sized Walk In Closet with a Large Ensuite featuring a Stand Alone Upgraded Tub and Stand Up Glass Shower. The other 2 bedrooms are good sizes with an Updated Bathroom. Downstairs is an unfinished Basement waiting for your personal touch, possibilities are endless! Rough-In for a Bathroom. Tankless Water Heater and Water Softener are Rented and tucked away to have a great open space in the Basement. Lots of features like Sense Energy (a device for electricity monitoring), Added Insulation between the Bedrooms, Taller Countertops in Bathroom and ENERGY Star featuring bigger windows in the basement allowing solar panels with ease on the home if desired. (id:8999)
178 Kent Avenue
Kitchener, Ontario
Welcome to your dream home at 178 Kent Ave, Kitchener! This meticulously renovated single detached residence boasts 4 beds and 2 full baths, offering comfort and style.Step inside to discover top-to-bottom renovations, including new plumbing, electric, drywall, flooring, kitchen, bathrooms, and insulation for optimal energy efficiency. The primary bedroom on the main floor with an ensuite makes it perfect for older folks in the home or as a potential rental income opportunity, with a convenient side entrance.Outside, the beautifully landscaped yard provides a serene escape, while the detached garage features finished interiors with pot lights and insulation, perfect for storage or a workshop.Conveniently located on a quiet street, you're just moments away from Kitchener downtown, with easy access to LRT and bus stops. Don't miss the opportunity to make this your forever home! (id:8999)
10 Birmingham Drive Unit# 1
Cambridge, Ontario
EXCELLENT LOCATION BRANTHAVEN built high demand area of Cambridge just South of the 401 and Hespeler Rd, a short walk to all amenities, plaza and shopping making it an ideal choice for your family. Welcome to this brand new never lived in end unit townhouse, you will be greeting with abundance of natural light coming through the many windows that will brighten your day! Open-concept kitchen with cream colour cabinets blends nicely with black Granite countertops, extra space for your pots & pans in the beautifully situated island, Stainless Steel appliances with slide in range and water dispenser fridge, 39 extra height upper cabinets with deep fridge gable ends, upgraded vinyl flooring, 2pc powder room & a walk-out to over sized balcony perfect for your morning coffee. This 3 level beauty boasts 3 bedrooms and a full bathroom & linen closet. your will find another full bathroom on the lower level with a computer nook or kids play area. (id:8999)
906 Fung Place
Kitchener, Ontario
An beautiful executive home located on a quiet court on an oversized lot, a paradise of natural stone & tranquility. An elegant brick & stone exterior home with 4 bedrooms, 2.5 bath home with over 3,000 sq ft of living space. Equipped with a one-of-kind custom natural stone driveway & natural stone steps to an oversized porch. A natural stone garden wall wraps elegantly around the home. Open concept 2-story entrance leads to gleaming acacia wood floors. Main level boasts 9 ft ceilings with extra-height doorways of 8 ft. A generously sized living/dining room featuring French doors. Natural light flows through the large windows. Family room with a natural quartz wall & inset gas fireplace. In the evening, the delicate sparkle of the quartz creates a lovely warm ambiance. Large windows look out on to the beautiful trees which provide a lush scenic background with privacy from neighbours. Kitchen features stunning Ontario Eramosa limestone marble countertops & backsplash, elevated island with seating, a gourmet sink & a generous amount of maple cabinetry. A main level powder room & laundry room with attached shoe cabinets & laundry chute complete main level. The master features double doors, a sitting area, large walk-in closet, 5-piece ensuite with two separate counters, a glass-walled shower & jacuzzi. There are 3 other generously sized bedrooms & full bathroom. The basement is partially finished with a large media room, cold storage & utility room. Stepping through the back double patio doors, you find yourself in an oasis of peace & nature. A generously sized one-of-a-kind custom-built natural stone patio is perfect for family evenings, & entertaining guests. Backyard has ample space for a pool. Newly installed energy efficient argon windowpane's, a Nest thermostat & a security system. The area boasts a myriad of beautiful trails running along the Grand River & Walter Bean Trail. Just around the corner is Tremaine Park, & Chicopee ski hill. Must see home! (id:8999)
5 Eleanor Court
Tillsonburg, Ontario
Welcome to this remarkable home nestled in a FANTASTIC LOCATION on a serene court, offering the perfect blend of tranquility and sophistication with its stunning ravine backdrop. Step into the rear yard oasis and behold the breathtaking views of the ravine and pond from the custom-designed multi-level deck complete with illuminated steps. As you explore, admire the contoured flagstone walkways and stone features leading to a path descending into the ravine area. Inside, an inviting open concept living area awaits, boasting hardwood floors and heated ceramic floors for added comfort. The gourmet kitchen is a chef's dream, featuring custom cherry cabinetry. Entertain in style with the truly unique wet bar setup in the basement complete with a walkout into the backyard or exit through the basement into the heated garage. Notable upgrades include: appliances (2021), front and rear sliding doors (2021), new rented tankless hot water tank (2024), windows (2021) With so much more to discover, this home is a must-see to fully appreciate its beauty and amenities. Don't miss out on the opportunity to make this exquisite property yours! Schedule a viewing today. (id:8999)
55 Mooregate Crescent Unit# 13a
Kitchener, Ontario
Welcome home to 55 Mooregate, Unit 13A. This stylish stacked townhouse condo with over 900 square feet of living space is an urban retreat that combines modern living with incredible convenience. LOCATION: Nestled in the vibrant Victoria Hills neighbourhood, this home is perfectly positioned close to an array of amenities. Enjoy easy access to shops, eateries, and public transit, as well as parks and schools. Everything you need is just around the corner! LAYOUT: Discover a smart, two-story layout that maximizes every inch of space. The main floor welcomes you with an open-concept design, featuring a living, dining, and kitchen area that’s both functional and fashionable. The real surprise is downstairs—a finished basement doubles your living space, offering a myriad of possibilities for entertainment, relaxation, or work. OUTDOOR LIVING: Step out onto your pet friendly private patio, a peaceful nook for morning coffees or evening cocktails, fully fenced for privacy and comfort. PARKING: Experience the ease of an assigned parking space, ensuring you always have a spot waiting for you just a few steps away. RECENT UPGRADES: This home shines with recent updates, including brand new flooring on the main floor (2024), a fresh coat of paint, stylishly updated lighting fixtures, patio door window inserts with between the glass blinds, and a new air conditioning unit (2022) to keep cool during hot summers. The lower level features updated flooring from 2022 and a finished laundry room with hand sink (2023) enhancing the fresh, modern feel throughout the home. EXTRA PERKS: Fabulously LOW condo fees of just $113 a month make this an even more attractive option, keeping living costs affordable without sacrificing any of the luxuries. Don’t miss this unique opportunity at Unit 13A, 55 Mooregate. Plan your visit today and see why this should be your new home! Offers will be reviewed Monday, April 29! (id:8999)
48 Mccormick Drive
Cambridge, Ontario
This executive bungalow offers an exceptional living experience in Hespeler, boasting a prime location in a desirable neighborhood. Nestled next to the Brewster Trail and adjacent to a community park, the property enjoys a picturesque setting with greenery and mature trees providing unparalleled privacy. The spacious 2+2 bedroom layout features an open concept main floor, perfect for both everyday living and entertaining. The generously sized kitchen is equipped with stainless steel appliances, ample counter space, and a convenient breakfast bar. The dining area easily accommodates large gatherings of family and friends, while the living room, complete with a cozy gas fireplace, creates a welcoming atmosphere. Hardwood and ceramic flooring adorn the main floor, adding elegance and durability. The primary bedroom boasts a walk-in closet and an ensuite bath with a luxurious corner soaker tub, separate shower, and double sinks. Main floor laundry adds convenience to daily routines. The basement offers additional living space with two bedrooms, a full bathroom, and plenty of storage options. A double car garage provides parking and storage, while the fully fenced yard enhances privacy and security. Outside, the deck offers ample room for outdoor entertaining and enjoying the serene surroundings. This executive bungalow truly combines comfort, style, and convenience for a modern lifestyle. (id:8999)
50 Howe Drive Unit# 18a
Kitchener, Ontario
Open Houses Sat/Sun 2-4pm. WELCOME HOME! Upon entering your carpet free main level, you are introduced to the large eat-in kitchen complete with breakfast bar and seating. The updated kitchen also includes stainless steel appliances with a built-in microwave, a brand new dishwasher and you have ample cabinet space. Walk past your powder room and main floor laundry on your way to an enormous living room with enough room for your whole family to enjoy! The large living room is brightened with French doors which walk out to a well-sized deck that features lockable storage space underneath. Moving back inside and upstairs, you will find 3 spacious bedrooms, each room including large windows and closets and a generous main bathroom. Smart NEST Thermostat, water softener (2022), LED lights throughout. You are very close to all of the shopping you need, public transit, schools, parks and more. Shows AAA! This home is a great fit for you whether you are a first time home buyer, up-sizing, downsizing, etc. DON'T MISS THIS OPPORTUNITY, BOOK YOUR SHOWING TODAY! (id:8999)
1120 Queens Avenue Unit# 24
Oakville, Ontario
Welcome to Unit 24 at 1120 Queen Ave, Oakville! This end unit condo townhouse boasts stunning curb appeal with recent extensive exterior renovations, including a new roof, entry door, and Allura concrete siding. Enjoy abundant natural light throughout the day thanks to its east, south, and west-facing windows. Unique to this unit, revel in the privacy of an enclosed side yard, a rare find in this complex of buildings. Parking is a breeze with a single-car garage and an additional spot on the driveway.Step inside to discover a ground floor featuring a new furnace (2020) and high-quality AC, along with a new washer and dryer. The large office room offers floor-to-ceiling windows & doors with custom vertical window coverings, complemented by a storage room and powder room. The main floor showcases a living room, dining room, and kitchen, all bright rooms with floor-to-ceiling windows.The kitchen was torn out and redesigned in 2010 for easy access and efficiency, boasting corner cabinets with Lazy Susans, large drawers in the floating island, and special pull-out drawers in the pantry. All cupboards and doors have soft-close mechanisms. The double custom Butcher sink and modern appliances complete the kitchen’s practical yet stylish appeal.Upstairs, find three generously sized bedrooms with expansive windows. The master bedroom features an elegant ensuite bath for your comfort and convenience. This lovely home is conveniently located near many high-ranking schools and minutes from the QEW Highway and GO station. Don't miss the opportunity to make it yours! (id:8999)
50 Grand Avenue S Unit# 1506
Cambridge, Ontario
Welcome to 1506 at 50 Grand Ave S, nestled in the vibrant Gaslight District of Cambridge. This stunning condo not only offers a coveted parking spot and locker but also has an array of luxurious amenities that elevate your living experience. Step inside to discover a freshly painted interior that sets the stage for comfort and style. As you gaze out the windows, be prepared to be mesmerized by the outstanding views of the Grand River and the charming Gaslight District. With electronic roller blinds, you can effortlessly control the ambiance while enjoying the beauty of your surroundings. Take advantage of exclusive access to the rooftop terrace, where panoramic views await, offering the perfect retreat to unwind and soak in the breathtaking scenery. Plus, entertain guests in style with the party room, ideal for hosting gatherings and celebrations. Don't miss this opportunity to embrace luxury living in one of Cambridge's most coveted locations. Schedule a viewing today and make 1506 at 50 Grand Ave S your new home in the heart of the Gaslight District. (id:8999)
38 John Street W
Wingham, Ontario
Welcome to this large, clean 2 storey home in Wingham! This 5 bedroom home has been very well maintained with all of the major stuff already taken care of. Just move in and enjoy. Very nice curb appeal including a beautiful covered porch and diamond steel roof! As you enter the home through the front door you can immediately notice that this home has been well looked after. The main floor consists of a large country style kitchen with lots of storage and space. The dining room and living room give you tons of space and allow you to lay it out however works best for your family. The main floor also includes a large, private bedroom suite with separate entry that could easily be used as a granny suite. Main floor laundry for added convenience. The second floor boasts a large primary bedroom, 3 additional good sized bedrooms and a 4 piece bathroom. That's not all! This fenced in property includes a detached garage for winter parking or storage for all of your toys. If you are looking for a reasonably priced home with lots of space and move in ready, book your private showing today. (id:8999)
14 Lorne Card Drive
Paris, Ontario
Introducing this modern Bungalow built in 2020, perfectly situated in a coveted location with a backdrop of serene forest and Mile High Road overlooking the Grand River. A standout feature of this home is its permanent green space at the rear, a rarity in today's market. Stepping through the double doors into the main floor, you're welcomed by a charming foyer seamlessly connected to the covered front porch. The open floor plan with engineered hardwood flooring offers effortless flow, ideal for gatherings or quiet evenings at home. The spacious true two-car garage boasts high ceilings and ample parking. The living room features a vaulted ceiling, wall-to-wall windows, and a sliding door providing abundant natural light and picturesque views of the mature trees beyond. The kitchen is a chef's dream, featuring dual peninsulas for seating or prep, adorned with elegant new white quartz countertops extending seamlessly up the wall, doubling as a backsplash. Ample cabinetry, a range vent hood, and a brand-new stainless-steel refrigerator enhance both functionality and style. The main floor also hosts three bedrooms (one currently utilized as an office) and a bathroom with a modern tiled shower and soaking tub. The primary bedroom offers tranquil forest views, a walk-in closet, and an ensuite with separate shower and bath overlooking the forest. Downstairs, the unfinished basement with egress windows is a blank canvas awaiting your creative touch. Conveniently located near amenities, the 403, and the vibrant downtown of Paris, this exceptional property awaits its new owners. Don't miss the opportunity to make this your forever home—schedule a visit today and experience its charm firsthand. (id:8999)
155 Thomas Slee Drive Unit# 2r
Kitchener, Ontario
Welcome to your dream home in the heart of the sought-after Doon area! This stunning corner-unit stacked townhouse offers a perfect blend of modern living and convenience. Step inside this spacious 2-bedroom, 2.5-bath gem spanning over 1400 square feet of meticulously designed living space. The main level welcomes you with an open concept layout, boasting a sleek kitchen equipped with stainless steel appliances with ample cabinetry. The adjoining living and dining areas create an inviting ambiance, ideal for entertaining guests or simply unwinding after a long day. Upstairs, discover the comfort of two generously sized bedrooms, including a master suite with a luxurious ensuite bath and walk-in closet. An additional full bath accommodates the second bedroom and guests with ease. Convenience is key with this home, as it's nestled in a family-friendly neighborhood close to schools, ensuring a quick and easy commute for both students and professionals alike. Nature enthusiasts will appreciate the proximity to scenic trails, perfect for leisurely walks or outdoor adventures. For those who commute, you'll love the convenience of being just minutes away from the 401, offering seamless access to nearby cities and amenities. Don't miss out on this rare opportunity to own a stylish and functional townhome in one of Doon's most desirable locations. Schedule your showing today and make this your new home sweet home! (id:8999)
184 Harpin Way E
Fergus, Ontario
OPEN HOUSE Saturday April 27th 2:30pm-4:30pm. You cant beat the LOCATION of this stunning home at the end of a cul-de-sac close to the trails, new Groves Memorial Hospital, Shops and Schools in popular Storybrook! This immaculately maintained home is located in a quiet, family friendly area and features 3 Bedrooms, 2.5 baths, spacious eat-in kitchen with island, stainless steel appliances and modern cabinetry. Carpet free with high-end vinyl flooring throughout. The large open concept main floor is excellent for entertaining and family living with cozy gas fireplace with sliders leading to the large fully fenced backyard with more space for outdoor living and entertaining on the patio. The primary bedroom offers a luxury 5 PC private ensuite with walk-in-closet. Maximum family convenience with 2nd Floor Laundry! Walking distance to parks, trails & local amenities. Visit the virtual tour and floor plans attached to the listing. (id:8999)
610 Wallace Avenue N
Listowel, Ontario
Welcome to 610 Wallace Avenue North in Listowel, with over 2500 square feet above grade, this home features four bedrooms and three bathrooms. As you step inside, the spacious living areas, hardwood floors and the gourmet kitchen, adorned with exquisite touches from heirloom cabinetry, immediately captivates. The living room opens up to the second floor where there are two full bathrooms and four bedrooms, including a master en-suite with a spacious walk-in closet. Ideal for entertaining, this home features a formal dining area, a rec room, and comfortable outdoor spaces. The backyard is a retreat in itself, with a recently added concrete patio completed by Reesors Landscaping, along with a large deck. The charming wrap-around porch contributes to the home's curb appeal, providing a perfect spot to enjoy your afternoon coffee. Conveniently located just a few minutes' walk from downtown Listowel and the Memorial Park. Contact your agent today to arrange a showing. (id:8999)
565 Rogers Road Road
Listowel, Ontario
Experience the ultimate summer getaway at 565 Rogers Road in Listowel! This stunning O'Malley 2-storey home offers over 3000 sq ft of finished living space, filled with impressive upgrades. The main floor features 9ft ceilings with potlights and beautiful hardwood flooring including in the formal dining area. The living room overlooks the backyard and has a cozy gas fireplace. The kitchen is a highlight with granite countertops, seating at the island, and ample storage including a pantry. The basement is fully finished with a rec room and 3-piece bathroom. Upstairs, you'll find 4 spacious bedrooms, including the master bedroom with a raised ceiling and beautiful backyard views. The master ensuite boasts a double sink, glass shower and leads to the incredible walk-in closet. The laundry is situated upstairs with an additional sink and additional storage space. The backyard is an oasis with a fenced yard, inground pool, hot tub, covered pergola, and additional seating area. With a covered porch, four car parking, and a double car garage, this home has great curb appeal. Don't miss out on the chance to see this incredible property - contact your agent today to book a showing at 565 Rogers Road. (id:8999)
991 Hannah Avenue South Avenue S
Listowel, Ontario
Welcome to 991 Hannah Avenue South in Listowel! This charming two-storey home features four bedrooms and three bathrooms, offering over 2300 sq ft of living space. Bright and inviting, the interior is adorned with ample pot lights, creating a warm and welcoming ambiance throughout. The kitchen boasts quality stainless steel appliances and convenient counter seating, perfect for casual dining or entertaining guests. Upstairs, unwind in the spacious family room, or retreat to one of the four generously sized bedrooms, including the luxurious ensuite. Outside, the home exudes curb appeal with its captivating stone and brick facade, while the fully fenced backyard provides a private oasis for outdoor enjoyment and relaxation. Nestled within a family-friendly neighborhood characterized by low traffic, enjoy the proximity to nearby parks, ideal for leisurely strolls or outdoor activities. Contact your agent today to book a viewing. (id:8999)
381 Strawberry Crescent
Waterloo, Ontario
WELCOME TO YOUR NEW HOME! This fully renovated family Emerald Homes Custom home, located in the wonderful Auburn Park Neighbourhood awaits you. The double car garage and huge driveway offer plenty of parking (and no sidewalk to shovel!). Look up and you'll notice the metal roof (2019). Entering you'll love the cute porch, updated windows (2019) and double doors (2019). The foyer welcomes you to this centre staircase floorplan, but with newer renovations that have opened up the layout. The living room is open to the amazing renovated kitchen (2021) with quartz counters, a massive island, and oversized kitchen window overlooking the fenced yard. Throughout the main floor you'll love the on trend engineered hardwood. The seperate family room with fireplace is perfect for cozy evenings with a show or a book. The convenient entrance out to the 14x26 ft deck and massive yard (147 ft deep lot!) is perfect for entertaining or for the kids/pets to run around and even has a pear tree and 2 cherry trees! The main floor is complete with a laundry room, access to the garage, and 2 piece bathroom. Upstairs you'll appreciate more updates in both bathrooms and 3 large bedrooms. The Primary room offers both a large ensuite bathroom and a walk-in closet. The finished basement offers so much bonus space for an office/guests/kids/gym! And still plenty of room for storage. All of this in a neighbourhood just a short drive to the expressway, schools, and shopping and a short walk to trails, shopping, and public transit. Book your viewing today! (id:8999)
154 Forest Road
Cambridge, Ontario
What's better than a turnkey, beautiful bungalow in desirable West Galt? A fully renovated bungalow with a bonus in-law suite! No expense was spared on the interior main floor renovation of this home! The cosmetic updates are quite obvious, but highlights include new 12mm vinyl flooring throughout, a custom kitchen with quartz countertops, a party-sized kitchen island with pendant lighting, a herringbone backsplash, a panel-ready dishwasher, stainless steel appliances, and more! The bathroom was also fully updated and even features in-floor heating for those chilly winter mornings! The open concept living room is spacious with pot lights and a new fireplace with a custom mantel. Both the primary and secondary bedrooms feature large closets and modern lighting. The walk-in laundry room and/or pantry has been fully refreshed as well! The list doesn't stop there—new furnace, AC, water softener, and water heater (2022-2023), new double-hung windows throughout the entire main floor, new steel exterior doors with programmable locks, new front and side porch, and all new exterior lighting. The lower level features a 1-bedroom in-law suite with walk-up entry and is the perfect spot for extended family; it is currently occupied on a month-to-month basis. Parking for 3 vehicles, a yard complete with gardens, a storage shed, and room for kids or pets to play! All this only a stone's throw from downtown Galt with shopping, dining, and more! Don't wait, book your private showing today! (id:8999)
655 Park Road N Unit# 5
Brantford, Ontario
This modern 2+1 bedroom, 3 bathroom bungalow offers convenient one-level living, and a low maintenance lifestyle. Welcome to no.5 at the sought after Madison Park community, sitting in a fantastic location nearby all of your every day activities, major transportation routes, parks and walking trails. The home features an open concept floor plan with a spacious eat-in kitchen offering plenty of counter and cupboard space, under cabinet lighting, large island with seating, and is open to the dining area and cozy living room with gas fireplace. Sliding doors off of the living room take you to the good sized deck where you can enjoy some peace and quiet, and the warmer days up ahead. The spacious primary bedroom sits towards the back of the home, complete with 4pc ensuite. Finishing off the main floor is the 2nd bedroom (currently used as a den), 4pc bathroom and main floor laundry. The basement is finished with a sizeable rec room, the third bedroom and another full bathroom, perfect for overnight guests. This well thought out floor plan offers bright open living spaces, plenty of storage space, and a lifestyle you will love. (id:8999)
280 Otterbein Road Road
Kitchener, Ontario
Welcome to the epitome of luxurious living in the coveted Blue Springs Village neighbourhood of Kitchener! This exceptional two-storey custom Klondike home leaves no detail spared, offering a harmonious blend of elegance and functionality. Step through the grand entrance and be greeted by the 10 ft ceilings, a stunning accent wall and with wide plank engineered oak flooring present throughout the home. It combines perfectly with the elegant ceramic tile. The gourmet chef's kitchen is a culinary haven, boasting an immaculate Caeserstone quartz island, countertops and backsplash that exude sophistication. High-end stainless steel appliances, including a 48 refrigerator and built-in oven and microwave, stand ready to elevate your culinary experiences to new heights. Entertaining is a delight in the spacious living room just off of the kitchen, featuring a refined coffered ceiling, gas fireplace with a mantle, ceiling speakers and breathtaking views of the tranquil backyard oasis. The kitchen offers a dining area, perfect for intimate gatherings, and there is also a formal dining room offering the ideal setting for those special nights. Work from home effortlessly in the stylish home office conveniently located on the main level, offering both productivity and tranquility. Retreat upstairs to discover the luxurious master suite, complete with a spa-like ensuite bath with soaker tub, double sinks and a glass rainfall shower. Also benefit from two walk in closets! Step outside to your private backyard sanctuary, where peaceful views of greenery beckon you to unwind. Whether you're hosting a barbecue with friends or cozying up by the firepit under the stars, this outdoor haven is sure to enchant. With meticulous craftsmanship evident at every turn, this Klondike home offers a lifestyle of unparalleled luxury and refinement. Don't miss the opportunity to make this masterpiece your own and experience the pinnacle of upscale living in Blue Springs Village. (id:8999)
28 Jacob Cressman Drive
Baden, Ontario
Welcome to this large 4 bedroom, 3.5 bath dream home in a family friendly neighborhood with a pool and no rear neighbors. Meticulously maintained and move in ready, this property boasts custom upgrades, tasteful and timeless finishes and beautiful, low maintenance landscaping. Nestled away from busy corners, this home offers easy living in style with over 3000 square feet of finished living space. The floor plan has both an open layout and separation offering excellent options for both entertaining and everyday living. The spacious living and dining rooms offer a space away from the bustle of the kitchen and family room and is a welcoming view when you enter the home. Spanning the back of the home is the kitchen and family room. The kitchen is well laid out offering optimal use of the space with plenty of storage. A custom island with quartz countertop designed by Cabinet Effects offers bar seating and plenty of extra storage. The family room boasts stunning custom built ins and electric fireplace. Oversized windows allow for lots of natural light and easy backyard views. Sliding doors lead to the fully fenced back yard with large patio area, deck with pergola, hot tub and in ground salt water pool creating the ultimate relaxing and entertaining area for family and friends. The bright, fully finished basement offers an expansive rec room perfect for movie nights, games, play room, work out area and so much more. A 3 piece bath, laundry and multiple storage areas complete this relaxing home. Baden offers small town charm with convenience. Visit Castle Kilbride, Foxwood Golf Club, Wilmot Rec Center with pool, rink, track, youth center and more, restaurants and the highly popular Baden Coffee Co all less than a 10 minute drive. It's a quick 15 min drive to both The Boardwalk and Sunrise Center with all of its shopping, restaurants, entertainment and has easy highway access. Book your private tour, fall in love and enjoy the summer relaxing in your new home! (id:8999)
926 Zeller Crescent
Kitchener, Ontario
This Lovely FREEHOLD Townhome is situated in Grand River South,PRIME LOCATION just steps from walking Trails, Chicopee Ski Hill and access to the 401 and Highway 7, on a School Bus Route, endless Walking Trails , and Canoeing the Grand River only min away, not to mention TOP RATED SCHOOLS ,nearby. You will be impressed with the FINISH TOP TO BOTTOM ,Spacious Open Concept design\that offers tons of flexibility to suite your lifestyle and the abundant Natural Light streaming through the Sliding Glass Doors and Large Windows.Extended Driveway and 3 Parking Spots are also welcoming you. Upon entry, you are greeted with a Spacious Foyer featuring generous sized Closet, a Powder Room as well as convenient Garage Access.It features Hardwood Flooring on the Main level, New Ceramic Tiles(2022), Beautiful Kitchen with a good amount of Counter Space, Stainless Steel Appliances(2022), New Granite Counters(2022) and Breakfast Bar offering a great space to grab a quick meal or to provide Additional Seating also Gorgeous Accent Walls, Upgraded Light Fixtures(2022), Freshly Painted(2022) and so much more....The Second Level offers 3 Generous sized Bedrooms all with Large Windows and Closets and a Full 4 PC Main Bath.The Primary is Super Sized offering an Extended Sitting Area, Walk-in Closet and amazing Future Wall. Moving down to the Basement you will find a finished space perfect for an additional living room/ family hang out/ office or gym, utility room with laundry, and a large 3PC Bathroom.Backyard is fully fenced, with a large deck and gazebo, perfect for relaxing or entertaining family and friends! Excellent family friendly area.Quick possession available. (id:8999)
50 Howe Drive Unit# 13c
Kitchener, Ontario
OPEN HOUSE SATURDAY AND SUNDAY 1-3PM Cute as a button! Perfect for the first time buyer, investor or downsizer. Modern open concept easy living in this one level unit with large living and dining area, functional kitchen with breakfast bar for additional seating, bedroom with double closets and in suite laundry. Cute little patio area for summer hangouts and BBQ's. This unit has been upgraded with new flooring and countertops in the kitchen and bathroom. With low condo fees, convenient dedicated parking spot close to the unit, plenty of visitor parking and close to shopping, transit and the expressway this townhome is perfect for your first jump into home ownership or investment! (id:8999)
754992 Oxford Rd 55 Highway
Woodstock, Ontario
Step into the enchanting past with this exquisite property, a piece of Woodstock's history that has stood proudly for over a century. This beautifully preserved residence exudes character, combining old-world charm with modern comforts. With 5 bedrooms and 2 bathrooms this home has much to offer to a modern family that gives as much value to its legacy as it does to its future. This home is situated on a generous property with country charm, shading mature trees and an urban lifestyle in your rearview mirror. Enjoy your morning coffee with the sunrise on the front deck and celebrate the end of the day next to your hot tub in the back yard, joined by friends and loved ones on a generously sized deck. A secret fire pit area awaits behind a private studio accommodation so you can relax in warmth after a long day of artistic endeavours. A detached garage awaits creative or industrious pursuits in addition to vehicle storage during cold winter months. Over the past six years, this historic home has undergone extensive renovations and updates, totaling an investment of over $150,000, enhancing both its structural integrity and modern amenities. Items such as additional insulation and siding, all new European triple pane windows, home water filtration system, newer furnace, AC and Hot Water Heater to name a few. For a full list of improvements ask the listing agent. Come view this amazing opportunity to own part of Woodstocks history. (id:8999)
201 Vermont Street
Waterloo, Ontario
OPEN HOUSE. SUNDAY 2-4pm. Wow! Opportunity's knocking for this beautiful, custom designed (3+2 BR.) bungalow w/ oversized double garage in a sought after Lincoln Village neighborhood. The main floor has been updated with a white kitchen, dining room w/ walkout to a large deck, spacious living room w/ large windows, 3 bedrooms (Mbr. has a 3 pce. ensuite and walk-in closets), 2 baths, inviting bright family room w/ walkout to the backyard, cedar lined hall closet and mn. floor laundry. Short walk to multiple community parks (Vermont Park, Roselea Park & playground) with community skating rinks, newly renovated St. Agnes School, and nearby shopping. As an added bonus, this home was originally designed by a physician in order to operate a medical clinic downstairs with a spacious private residence upstairs. This bungalow has a built-in lower level facility with reception area, waiting room, 4 office rooms (which could also be used as bedrooms), and 2 washrooms on the lower level with a separate entrance for patients/clients off Margaret Ave. This bungalow represents excellent value with great potential for in home business (see R1 zoning uses in supplements), personal residential use, or converting the downstairs to a separate residential unit! Included are: separate upstairs and downstairs thermostats, separate laundry facilities set up in basement with laundry tub and dryer included, basement kitchenette, newer front door, water softener and water heater, backyard hot tub, 7 appliances. Don't miss out on this beauty! Enjoy the Virtual tour and Call for a showing today! (id:8999)
197 Cornwall Street
Waterloo, Ontario
OPEN HOUSE ON SAT, APR 27 & SUN, APR 28, 2-4 PM. Welcome to your new home in UPTOWN WATERLOO. Step inside to discover a carpet-free oasis adorned with tasteful finishes. The spacious living room is perfect for creating cherished memories. The house boasts a luxurious PRIMARY SUITE WITH ENSUITE BATHROOM AND A WALK-IN CLOSET, a hidden gem in this neighbourhood. Two additional generously-sized bedrooms include sizeable closets. There is ANOTHER FULL BATHROOM on the main floor. At the heart of the home is a spacious kitchen with stainless steel appliances and abundant cabinetry. Adjacent is the inviting dining area, perfect for enjoying delicious meals. Downstairs, a FULLY FINISHED BASEMENT with REC ROOM AND FULL BATHROOM is a great space for leisure or home-office. A SEPARATE ENTRANCE to the basement presents POTENTIAL FOR AN IN-LAW SUITE OR MORTGAGE HELPER. Outside, a sprawling backyard with an expansive deck offers a serene retreat. MULTIPLE UPDATES include Central Humidifier (2024), Asphalt Driveway (2023), Front Steps Handrail (2023), Water Heater (2021), Water Softener (2021), Landscaping with Armor Stones (2021), and many more renovations over the last few years! PERFECT HOUSE AND LOCATION for first-time home buyers and growing families, a short walk to top-rated schools- Elizabeth Ziegler Public School (French immersion) and Bluevale Collegiate Institute, Bridgeport Plaza, LRT Waterloo station, parks and trails, and all the shops and restaurants in Uptown Waterloo and downtown Kitchener. Great highway access, close to universities, Google office, Communitech, Conestoga College Waterloo Campus, Kitchener GO station, Conestoga Mall, and Grand River Hospital. Book your viewing today! (id:8999)
GET AN AWARD WINNING AGENT

Local Expertise
Approachable
Sharp As A Tack
- Five decades in Waterloo Region.
- Knows all the neighbourhoods.
- Down to earth and easy to get along with.
- Professional and meticulous.
- Sweats the details so you don’t have to.




