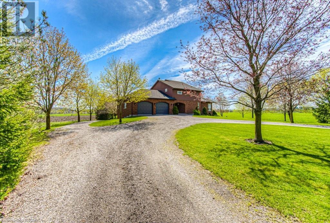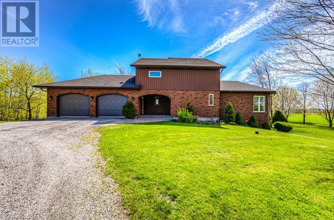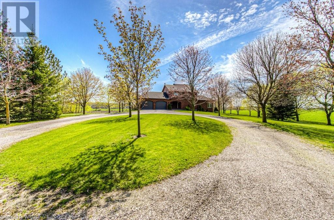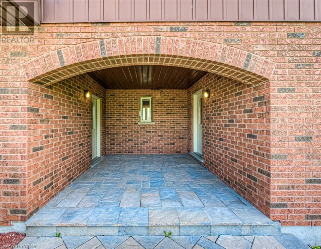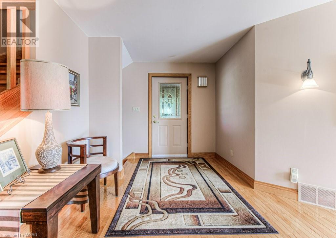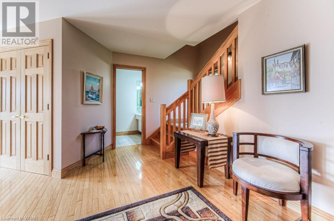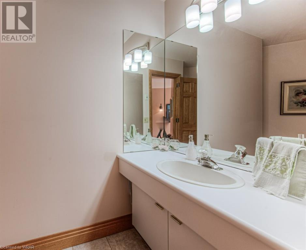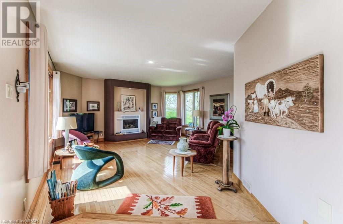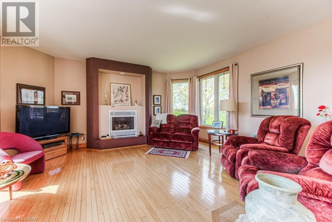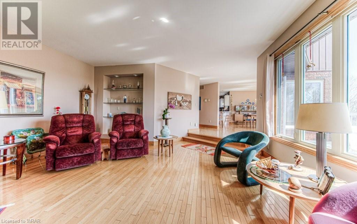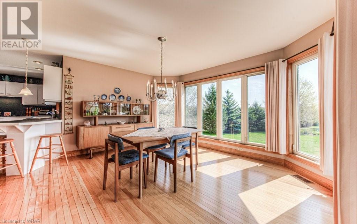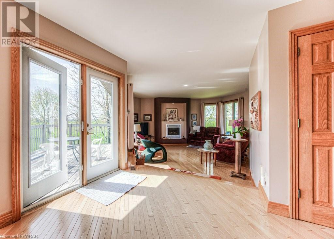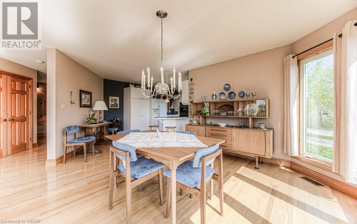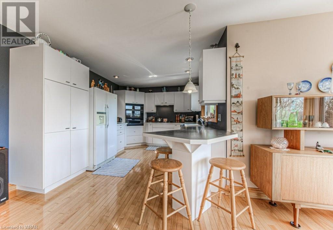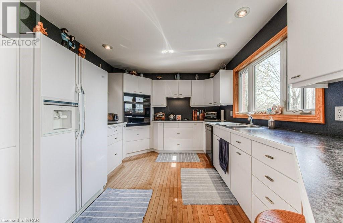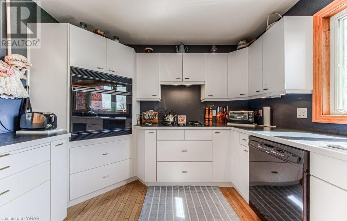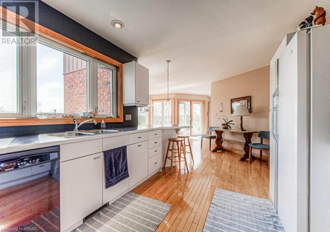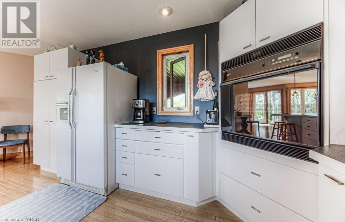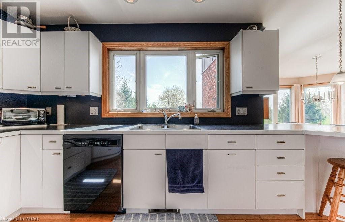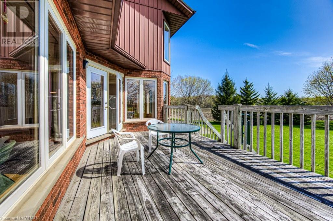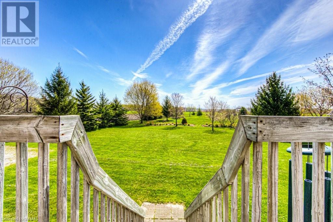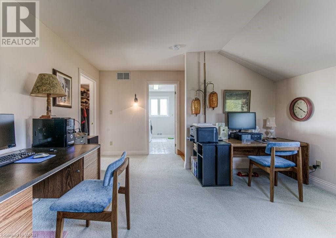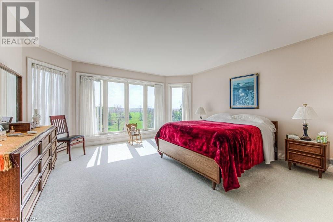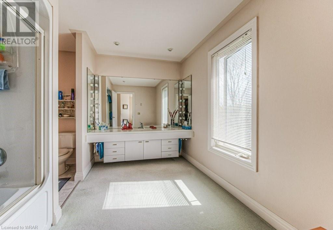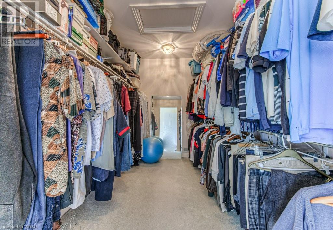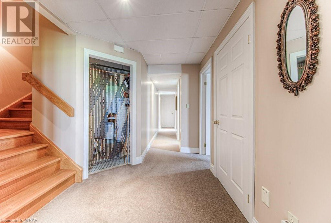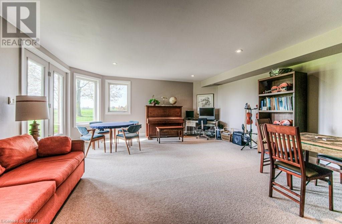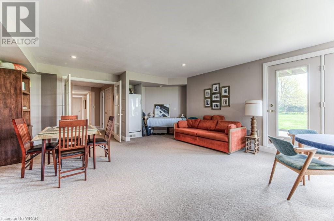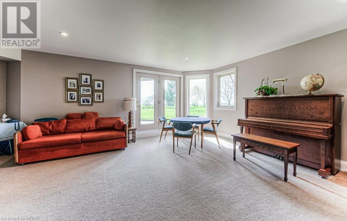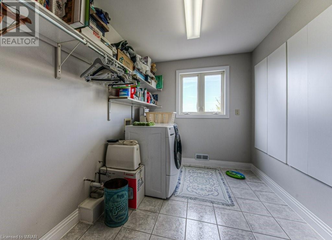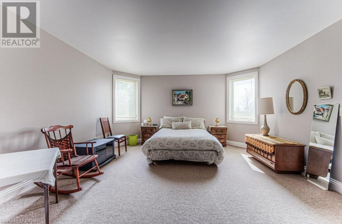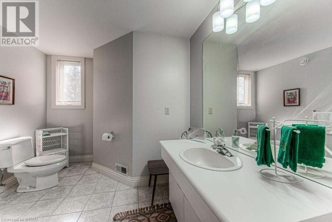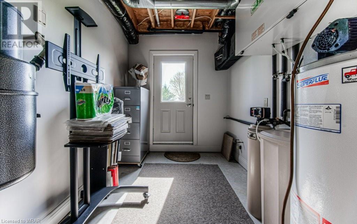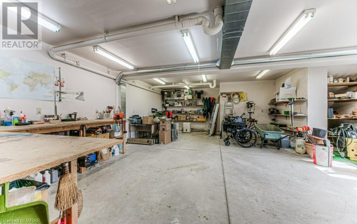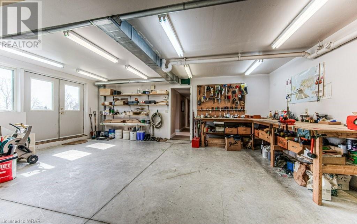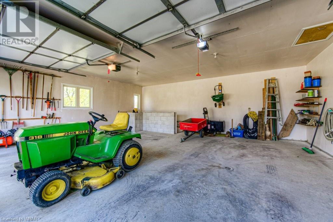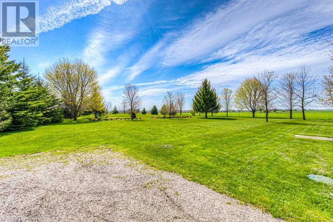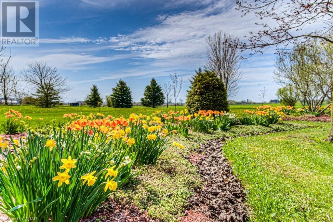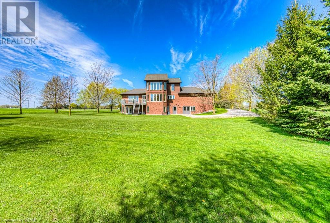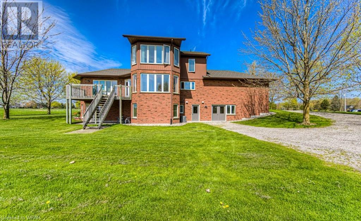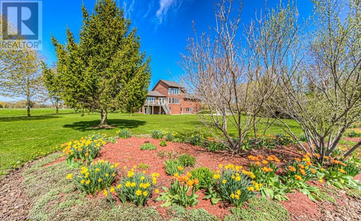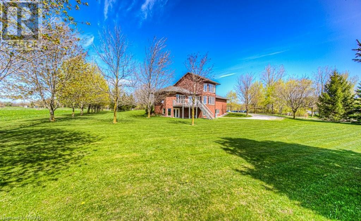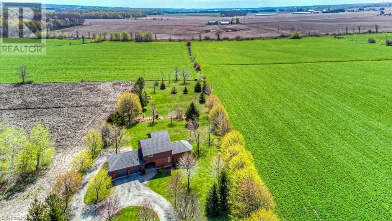2 Bedroom
3 Bathroom
1790.87 sqft
2 Level
Central Air Conditioning
Forced Air
Acreage
$1,099,999
Very well cared for 2 storey custom built home on 1.9 acre lot between Listowel and Palmerston. Beautiful grounds and gardens, steel roof on home installed 2012. Plenty of hardwood and ceramic flooring. Large primary bedroom on upper level, laundry room, office area could be converted to 2nd bedroom. Open concept main level (very bright) lower level has recroom, bath, bedroom and workshop under 2 car garage. Call your realtor today for a private showing! (id:8999)
Property Details
|
MLS® Number
|
40513737 |
|
Property Type
|
Single Family |
|
AmenitiesNearBy
|
Golf Nearby, Hospital, Park, Place Of Worship, Schools |
|
EquipmentType
|
None |
|
Features
|
Country Residential, Automatic Garage Door Opener |
|
ParkingSpaceTotal
|
10 |
|
RentalEquipmentType
|
None |
Building
|
BathroomTotal
|
3 |
|
BedroomsAboveGround
|
1 |
|
BedroomsBelowGround
|
1 |
|
BedroomsTotal
|
2 |
|
Appliances
|
Central Vacuum, Dishwasher, Dryer, Oven - Built-in, Refrigerator, Washer, Window Coverings, Garage Door Opener |
|
ArchitecturalStyle
|
2 Level |
|
BasementDevelopment
|
Partially Finished |
|
BasementType
|
Full (partially Finished) |
|
ConstructedDate
|
1995 |
|
ConstructionStyleAttachment
|
Detached |
|
CoolingType
|
Central Air Conditioning |
|
ExteriorFinish
|
Brick Veneer |
|
HalfBathTotal
|
1 |
|
HeatingFuel
|
Natural Gas |
|
HeatingType
|
Forced Air |
|
StoriesTotal
|
2 |
|
SizeInterior
|
1790.87 Sqft |
|
Type
|
House |
|
UtilityWater
|
Drilled Well |
Parking
Land
|
AccessType
|
Road Access, Highway Access |
|
Acreage
|
Yes |
|
LandAmenities
|
Golf Nearby, Hospital, Park, Place Of Worship, Schools |
|
Sewer
|
Septic System |
|
SizeDepth
|
556 Ft |
|
SizeFrontage
|
150 Ft |
|
SizeIrregular
|
1.918 |
|
SizeTotal
|
1.918 Ac|1/2 - 1.99 Acres |
|
SizeTotalText
|
1.918 Ac|1/2 - 1.99 Acres |
|
ZoningDescription
|
Res |
Rooms
| Level |
Type |
Length |
Width |
Dimensions |
|
Second Level |
Other |
|
|
7'2'' x 10'11'' |
|
Second Level |
Primary Bedroom |
|
|
20'9'' x 15'3'' |
|
Second Level |
Office |
|
|
13'6'' x 15'5'' |
|
Second Level |
Laundry Room |
|
|
7'7'' x 10'11'' |
|
Second Level |
Full Bathroom |
|
|
10'1'' x 11'0'' |
|
Basement |
Workshop |
|
|
22'4'' x 25'6'' |
|
Basement |
Utility Room |
|
|
3'10'' x 5'0'' |
|
Basement |
Utility Room |
|
|
9'9'' x 7'6'' |
|
Basement |
Recreation Room |
|
|
18'6'' x 22'7'' |
|
Basement |
Bedroom |
|
|
19'9'' x 14'2'' |
|
Basement |
3pc Bathroom |
|
|
Measurements not available |
|
Main Level |
Living Room |
|
|
17'10'' x 20'7'' |
|
Main Level |
Kitchen |
|
|
10'3'' x 21'10'' |
|
Main Level |
Dining Room |
|
|
14'6'' x 14'6'' |
|
Main Level |
2pc Bathroom |
|
|
Measurements not available |
https://www.realtor.ca/real-estate/26285143/9099-perth-164-road-n-north-perth

