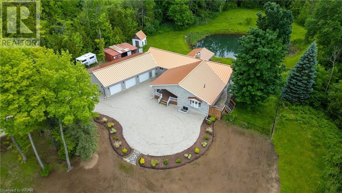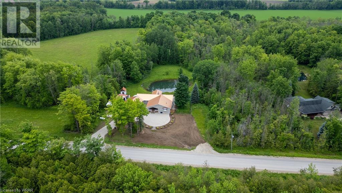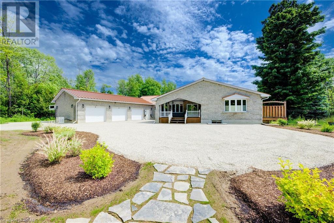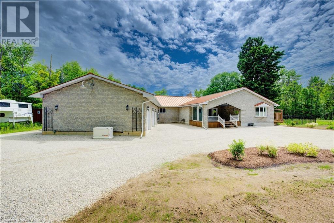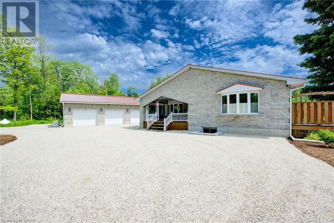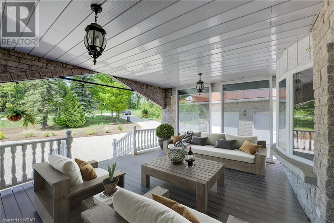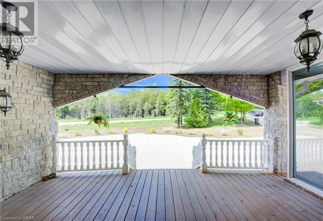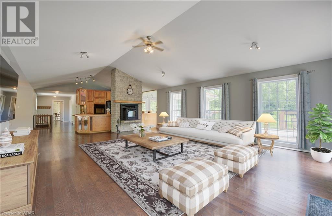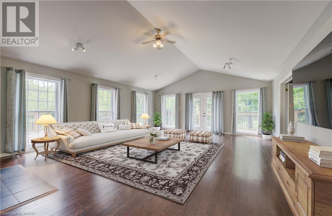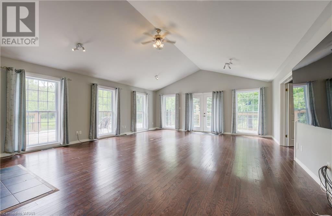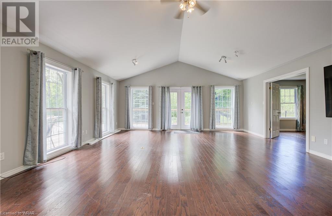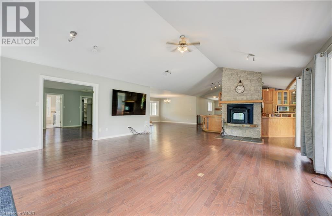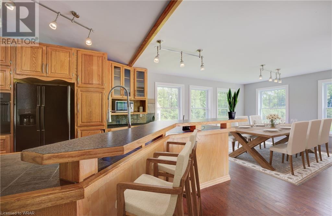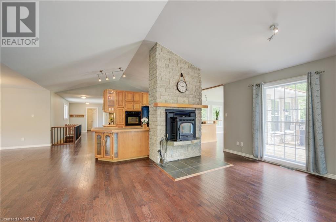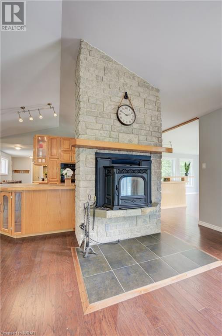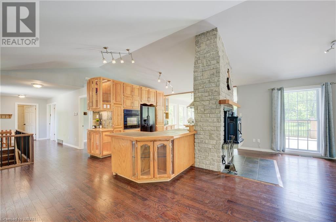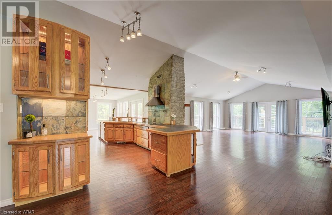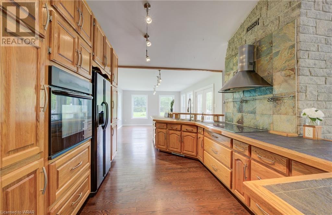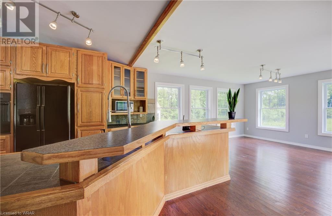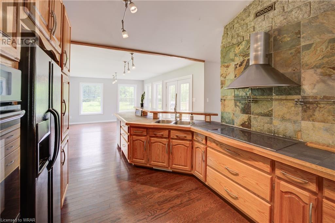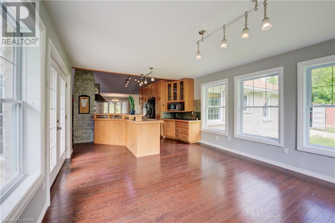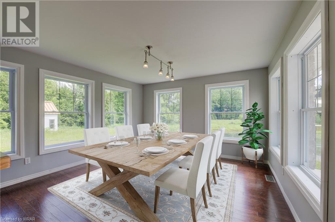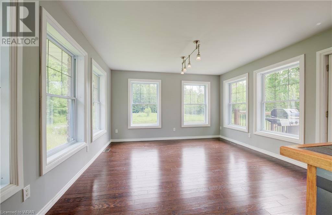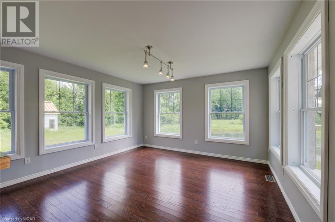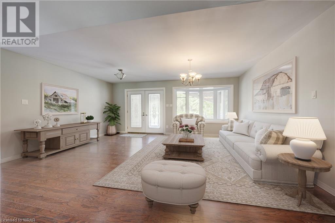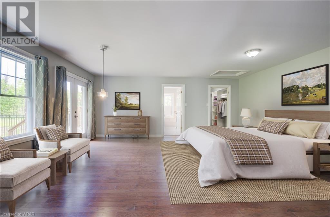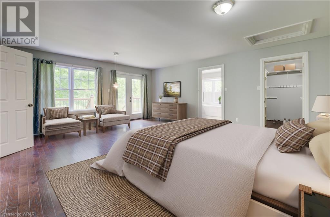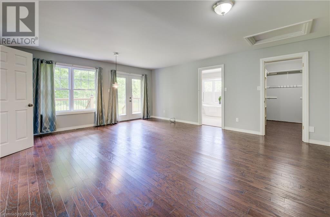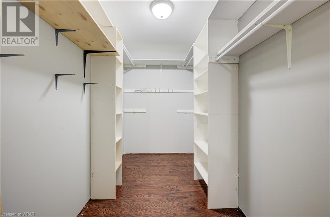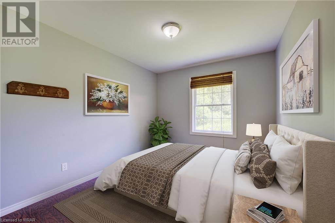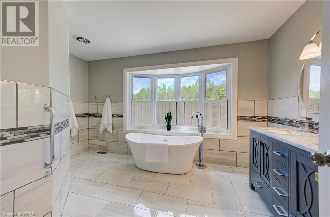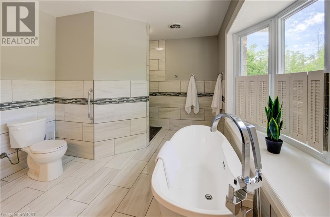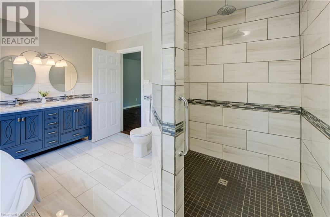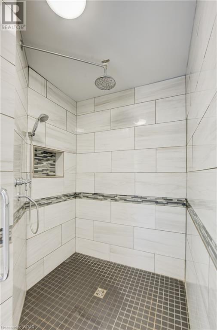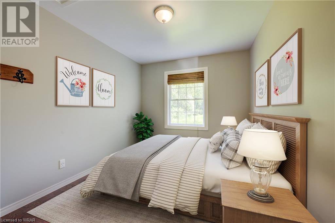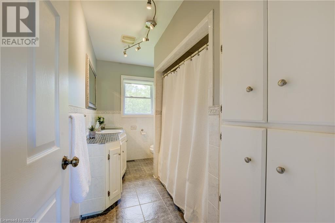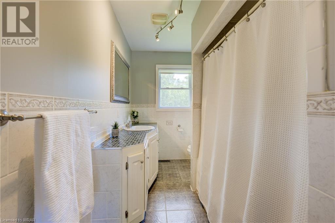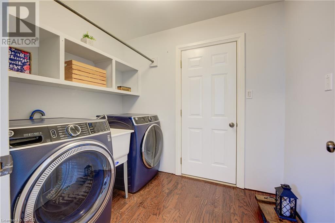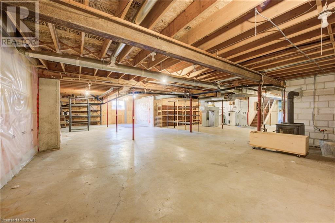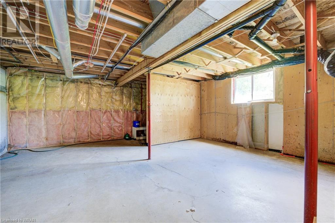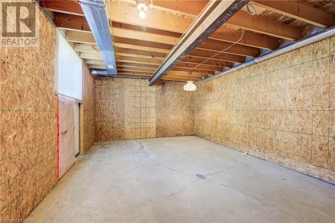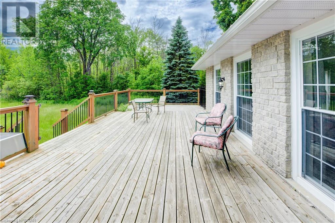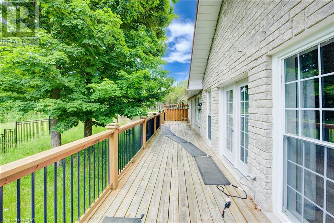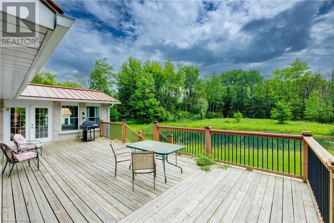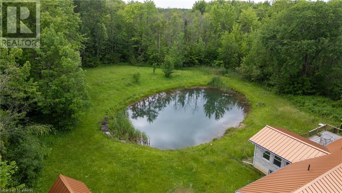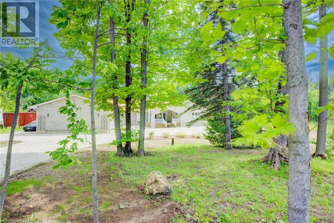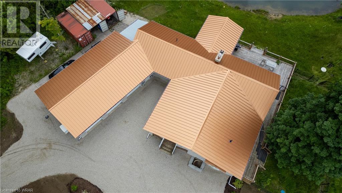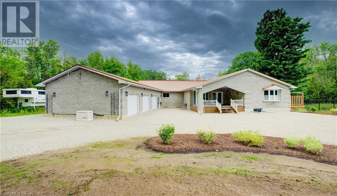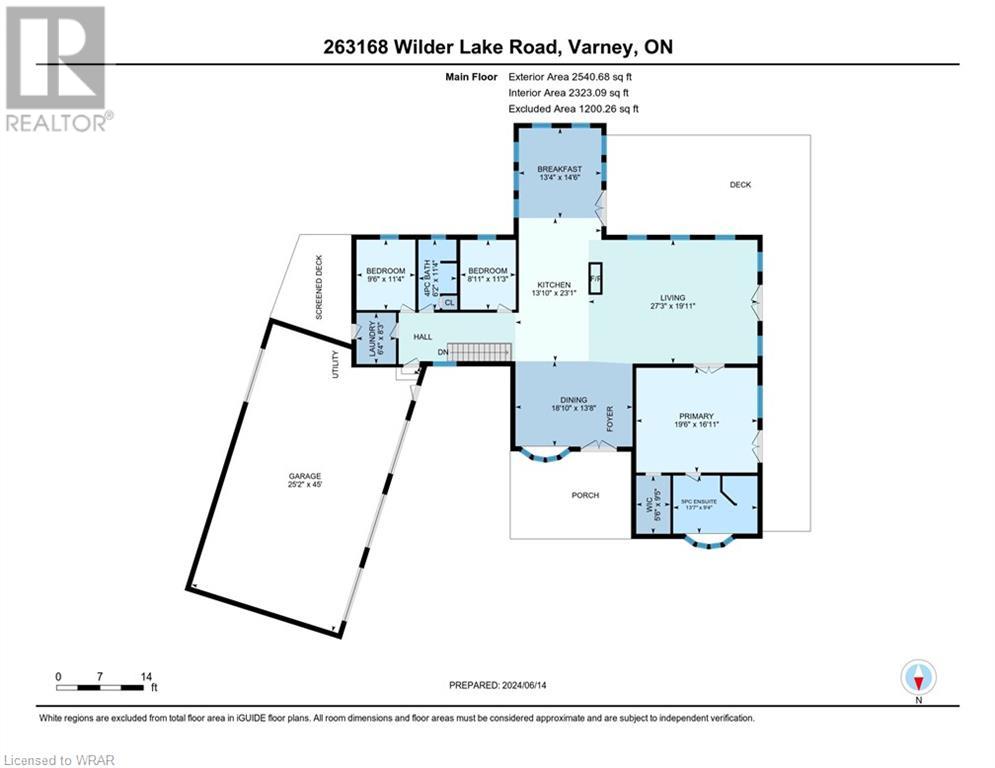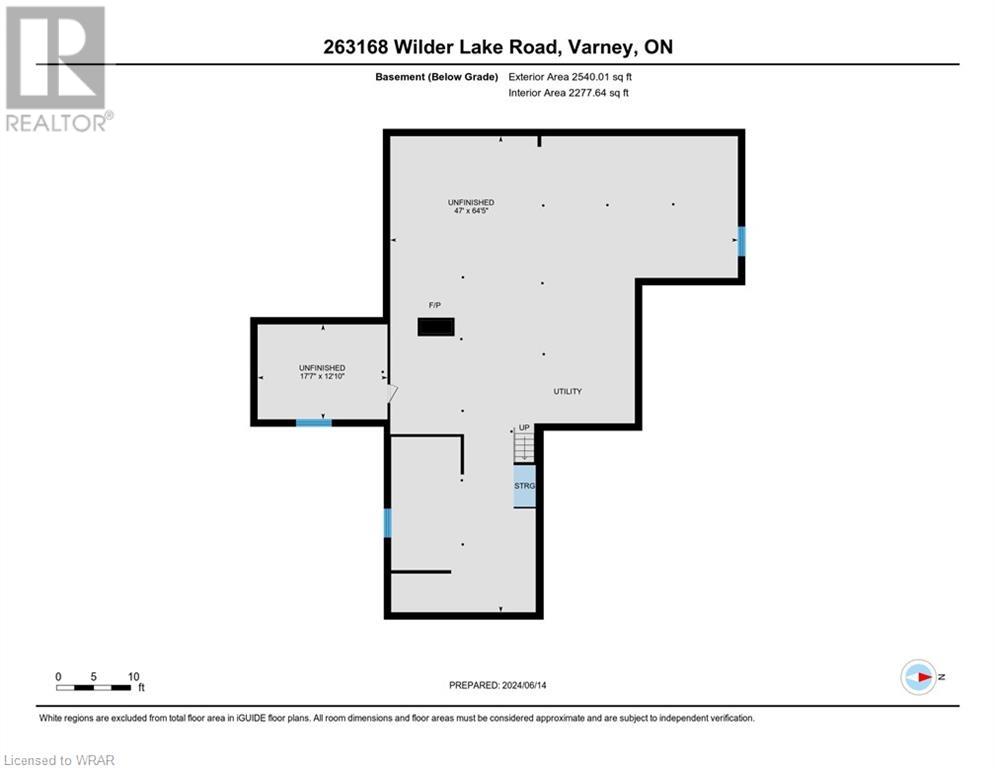3 Bedroom
2 Bathroom
2323.09 sqft
Bungalow
Fireplace
Central Air Conditioning
In Floor Heating, Boiler, Forced Air, Radiant Heat, Stove
Acreage
$1,199,900
Escape the chaos of city life and find your sanctuary in this stunning custom-built, all-brick bungalow, covering 2,455 square feet on a pristine 4-acre lot. Experience the freedom and privacy of owning your own land, complete with lush lawns, forests, and walking trails. Enjoy the peace of rural living from one of your three private decks, totaling over 1,000 square feet. Watch your children play in the elevated 12' x 16' playhouse or unwind by the expansive (100' x 80') spring-fed pond, perfect for fish stocking. Car enthusiasts will love the large ring driveway with ample parking and the spacious 4-car (50' x 26') heated garage. Hobbyists will appreciate the concrete pad behind the garage, which includes two 20' storage containers and a shed. Inside, the open-concept, carpet-free home boasts new hardwood flooring throughout the main level and tile in the bathrooms. The large oak hardwood kitchen features built-in lighted china cabinets, under-cabinet lighting, a built-in knife board, and a formal dining area. Appliances include a built-in wall oven, gas cooktop, and Bosch dishwasher. The central vacuum system with a kitchen vacuum sweep adds convenience to this practical home. Stay cozy with two high-efficiency wood-burning fireplaces on the main floor and in the basement. The home offers three bedrooms, including a spacious master bedroom with a luxurious 5-piece ensuite. Built with quality 2 x 6 exterior construction, superior insulation (R20 and R40), and a new copper-colored steel roof installed in 2023, this home ensures year-round comfort. Despite the serene location, enjoy modern amenities with a paved road and fiber optic cable. Attention to detail and quality finishes throughout the property make this a must-see for anyone seeking a life of freedom and tranquility away from the city. *Virtually staged (id:8999)
Property Details
|
MLS® Number
|
40606331 |
|
Property Type
|
Single Family |
|
AmenitiesNearBy
|
Golf Nearby, Place Of Worship |
|
CommunicationType
|
Fiber |
|
CommunityFeatures
|
Quiet Area, School Bus |
|
Features
|
Conservation/green Belt, Crushed Stone Driveway, Country Residential, Sump Pump, Automatic Garage Door Opener |
|
ParkingSpaceTotal
|
14 |
|
Structure
|
Workshop, Shed, Porch |
|
ViewType
|
Direct Water View |
Building
|
BathroomTotal
|
2 |
|
BedroomsAboveGround
|
3 |
|
BedroomsTotal
|
3 |
|
Appliances
|
Central Vacuum, Dryer, Refrigerator, Washer, Hood Fan |
|
ArchitecturalStyle
|
Bungalow |
|
BasementDevelopment
|
Unfinished |
|
BasementType
|
Full (unfinished) |
|
ConstructedDate
|
2005 |
|
ConstructionStyleAttachment
|
Detached |
|
CoolingType
|
Central Air Conditioning |
|
ExteriorFinish
|
Brick |
|
FireplaceFuel
|
Wood |
|
FireplacePresent
|
Yes |
|
FireplaceTotal
|
2 |
|
FireplaceType
|
Other - See Remarks |
|
FoundationType
|
Poured Concrete |
|
HeatingFuel
|
Pellet, Propane |
|
HeatingType
|
In Floor Heating, Boiler, Forced Air, Radiant Heat, Stove |
|
StoriesTotal
|
1 |
|
SizeInterior
|
2323.09 Sqft |
|
Type
|
House |
|
UtilityWater
|
Drilled Well, Well |
Parking
Land
|
AccessType
|
Highway Access, Highway Nearby |
|
Acreage
|
Yes |
|
FenceType
|
Fence |
|
LandAmenities
|
Golf Nearby, Place Of Worship |
|
Sewer
|
Septic System |
|
SizeDepth
|
865 Ft |
|
SizeFrontage
|
230 Ft |
|
SizeTotalText
|
2 - 4.99 Acres |
|
ZoningDescription
|
R6 |
Rooms
| Level |
Type |
Length |
Width |
Dimensions |
|
Basement |
Other |
|
|
47'0'' x 64'5'' |
|
Basement |
Other |
|
|
17'7'' x 12'10'' |
|
Main Level |
4pc Bathroom |
|
|
Measurements not available |
|
Main Level |
5pc Bathroom |
|
|
Measurements not available |
|
Main Level |
Laundry Room |
|
|
8'3'' x 6'4'' |
|
Main Level |
Bedroom |
|
|
11'3'' x 8'11'' |
|
Main Level |
Bedroom |
|
|
11'4'' x 9'6'' |
|
Main Level |
Primary Bedroom |
|
|
16'11'' x 19'6'' |
|
Main Level |
Breakfast |
|
|
14'6'' x 13'4'' |
|
Main Level |
Living Room |
|
|
19'11'' x 27'3'' |
|
Main Level |
Kitchen |
|
|
23'1'' x 13'10'' |
|
Main Level |
Dining Room |
|
|
13'8'' x 18'10'' |
Utilities
https://www.realtor.ca/real-estate/27069612/263168-wilder-lake-road-varney

