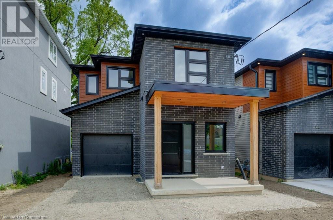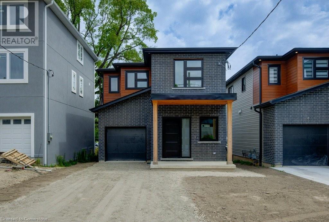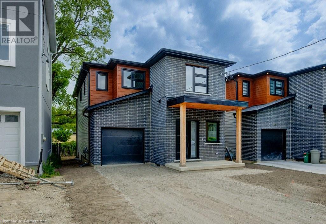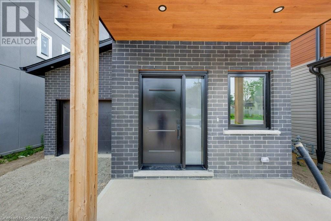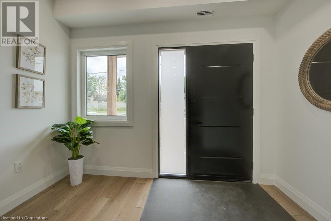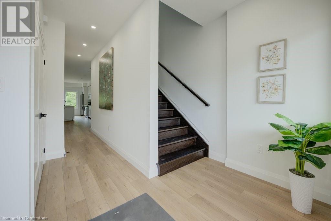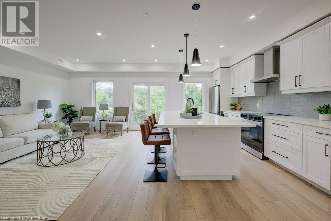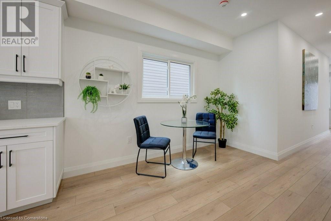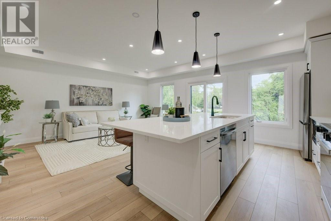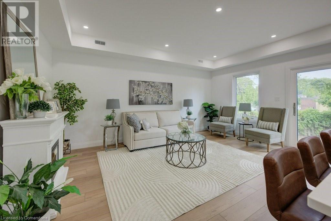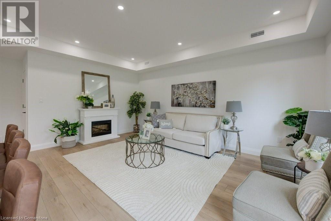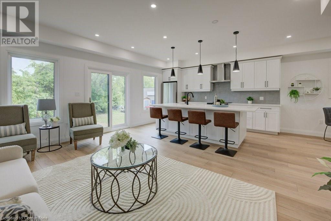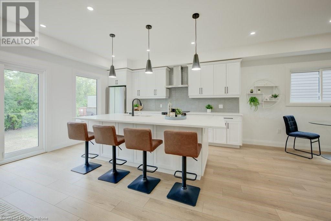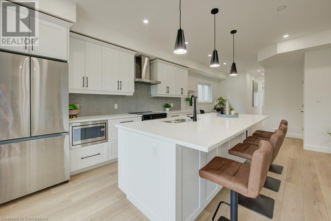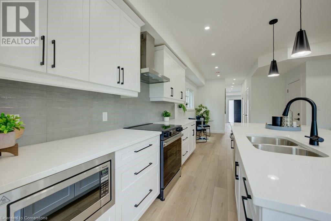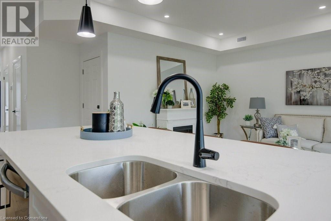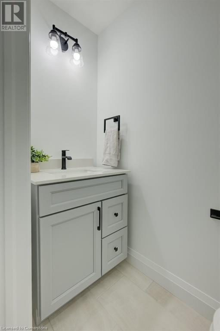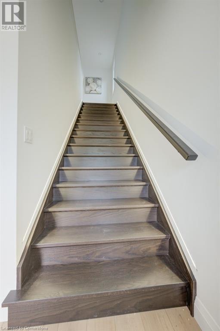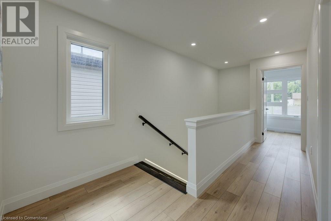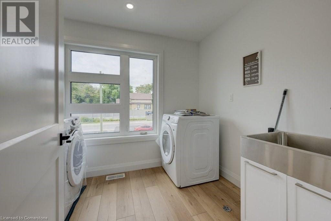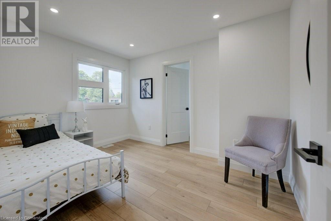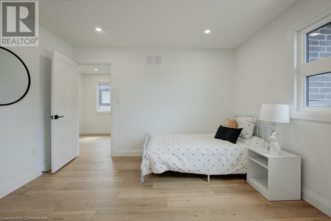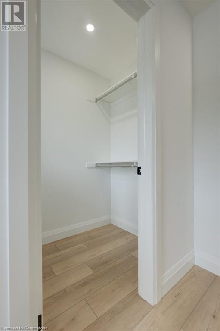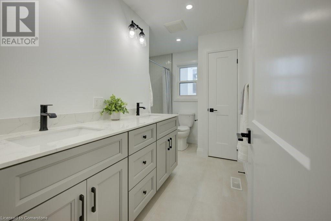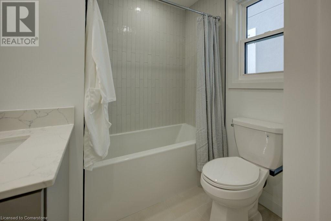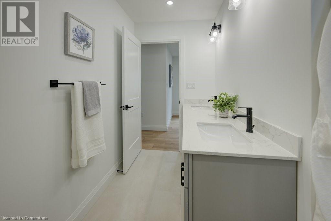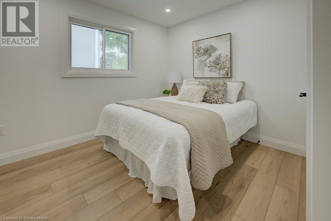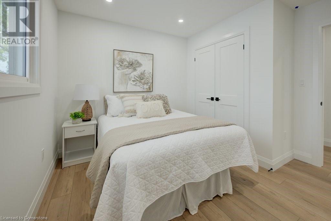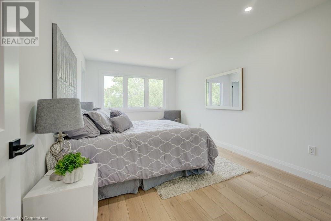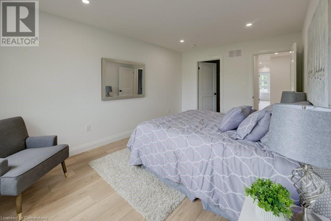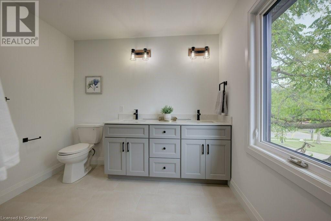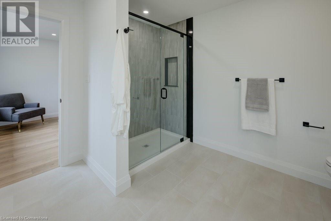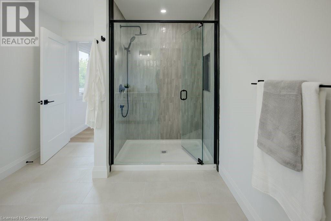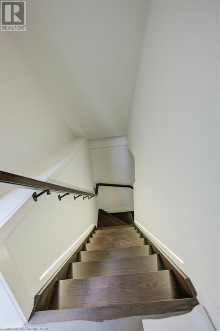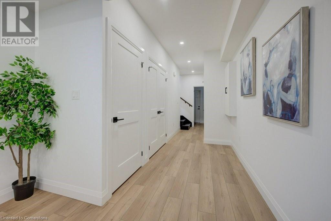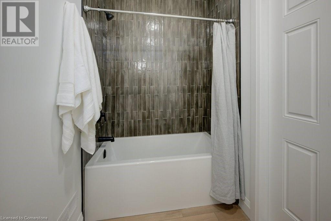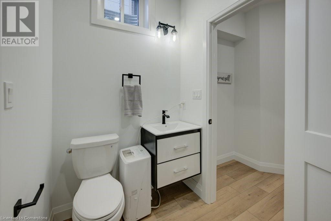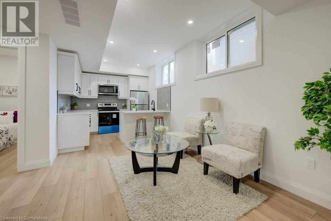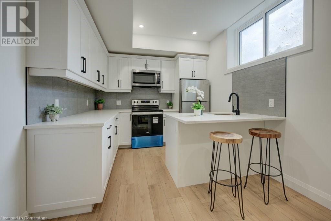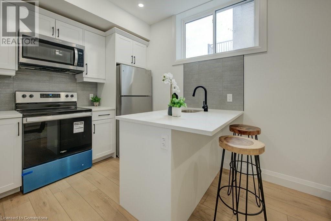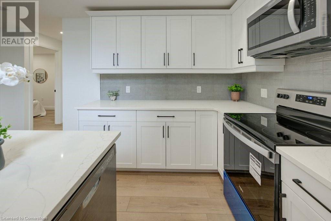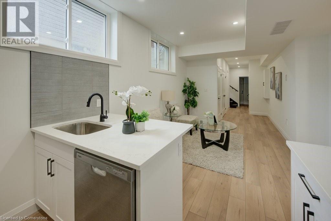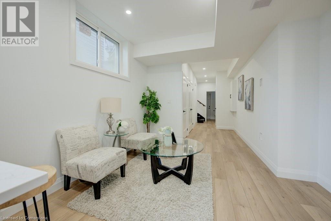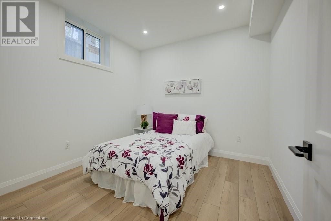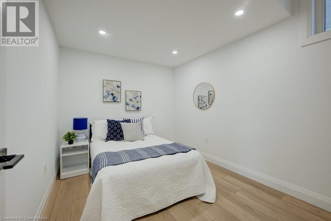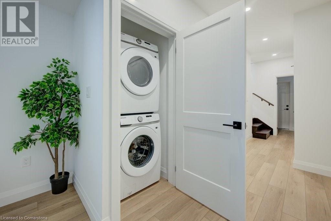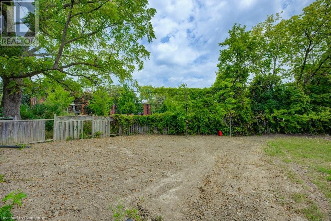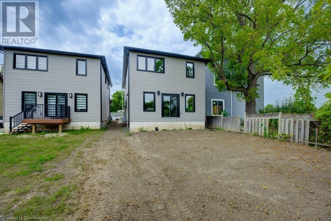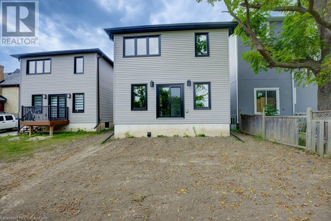5 Bedroom
4 Bathroom
2572 sqft
2 Level
Central Air Conditioning
Forced Air
$999,000
This purpose-built duplex offers two modern and stylish units. The upper level features a spacious three-bedroom, two-and-a-half-bathroom unit, complete with generous living areas, elegant finishes, and a luxurious master suite with a four-piece ensuite bath. The lower level hosts an open-concept two-bedroom, one-bathroom unit, with a separate meter and a private side entrance, all maintaining the same contemporary design. Both units include their own laundry facilities and large windows that fill the spaces with natural light. Whether you're looking for a mortgage helper or a valuable addition to your investment portfolio, this property is an opportunity not to be missed. (id:8999)
Property Details
|
MLS® Number
|
40638149 |
|
Property Type
|
Single Family |
|
AmenitiesNearBy
|
Hospital, Place Of Worship, Public Transit, Schools, Shopping |
|
CommunityFeatures
|
School Bus |
|
EquipmentType
|
Water Heater |
|
ParkingSpaceTotal
|
5 |
|
RentalEquipmentType
|
Water Heater |
Building
|
BathroomTotal
|
4 |
|
BedroomsAboveGround
|
3 |
|
BedroomsBelowGround
|
2 |
|
BedroomsTotal
|
5 |
|
Appliances
|
Dishwasher, Dryer, Refrigerator, Stove, Washer, Microwave Built-in |
|
ArchitecturalStyle
|
2 Level |
|
BasementDevelopment
|
Finished |
|
BasementType
|
Full (finished) |
|
ConstructedDate
|
2024 |
|
ConstructionMaterial
|
Wood Frame |
|
ConstructionStyleAttachment
|
Detached |
|
CoolingType
|
Central Air Conditioning |
|
ExteriorFinish
|
Brick, Wood |
|
FoundationType
|
Poured Concrete |
|
HalfBathTotal
|
1 |
|
HeatingFuel
|
Natural Gas |
|
HeatingType
|
Forced Air |
|
StoriesTotal
|
2 |
|
SizeInterior
|
2572 Sqft |
|
Type
|
House |
|
UtilityWater
|
Municipal Water |
Parking
Land
|
Acreage
|
No |
|
LandAmenities
|
Hospital, Place Of Worship, Public Transit, Schools, Shopping |
|
Sewer
|
Municipal Sewage System |
|
SizeDepth
|
113 Ft |
|
SizeFrontage
|
32 Ft |
|
SizeTotalText
|
Under 1/2 Acre |
|
ZoningDescription
|
R5 |
Rooms
| Level |
Type |
Length |
Width |
Dimensions |
|
Second Level |
Laundry Room |
|
|
7'6'' x 10'7'' |
|
Second Level |
5pc Bathroom |
|
|
Measurements not available |
|
Second Level |
Bedroom |
|
|
8'10'' x 9'8'' |
|
Second Level |
Bedroom |
|
|
11'1'' x 11'1'' |
|
Second Level |
Full Bathroom |
|
|
Measurements not available |
|
Second Level |
Primary Bedroom |
|
|
15'7'' x 10'5'' |
|
Basement |
4pc Bathroom |
|
|
Measurements not available |
|
Basement |
Bedroom |
|
|
12'7'' x 9'10'' |
|
Basement |
Primary Bedroom |
|
|
10'1'' x 10'2'' |
|
Basement |
Kitchen |
|
|
20'7'' x 9'9'' |
|
Main Level |
2pc Bathroom |
|
|
Measurements not available |
|
Main Level |
Living Room |
|
|
17'6'' x 10'9'' |
|
Main Level |
Dining Room |
|
|
11'0'' x 11'1'' |
|
Main Level |
Kitchen |
|
|
15'0'' x 11'1'' |
https://www.realtor.ca/real-estate/27334766/162-weber-street-w-kitchener

