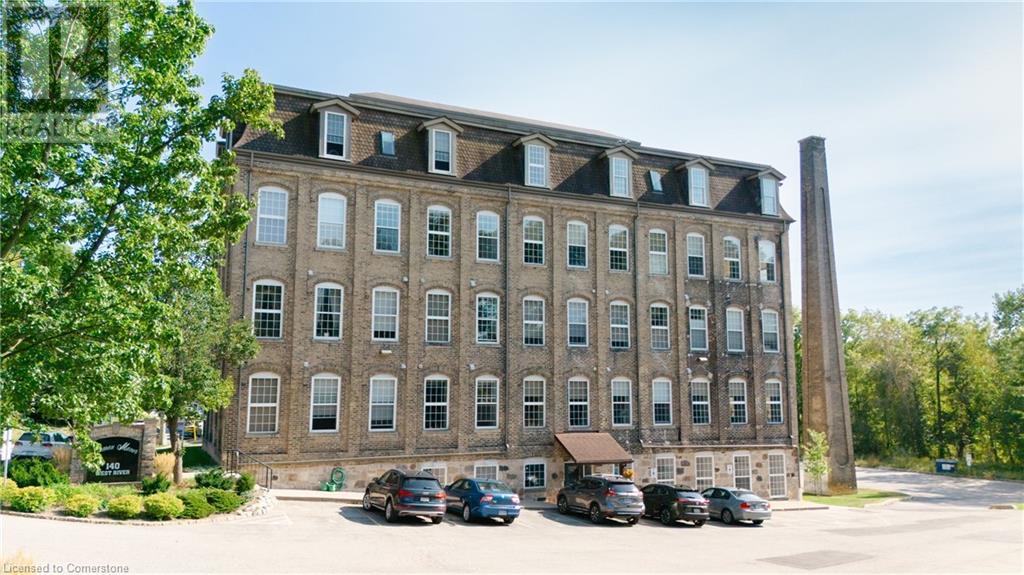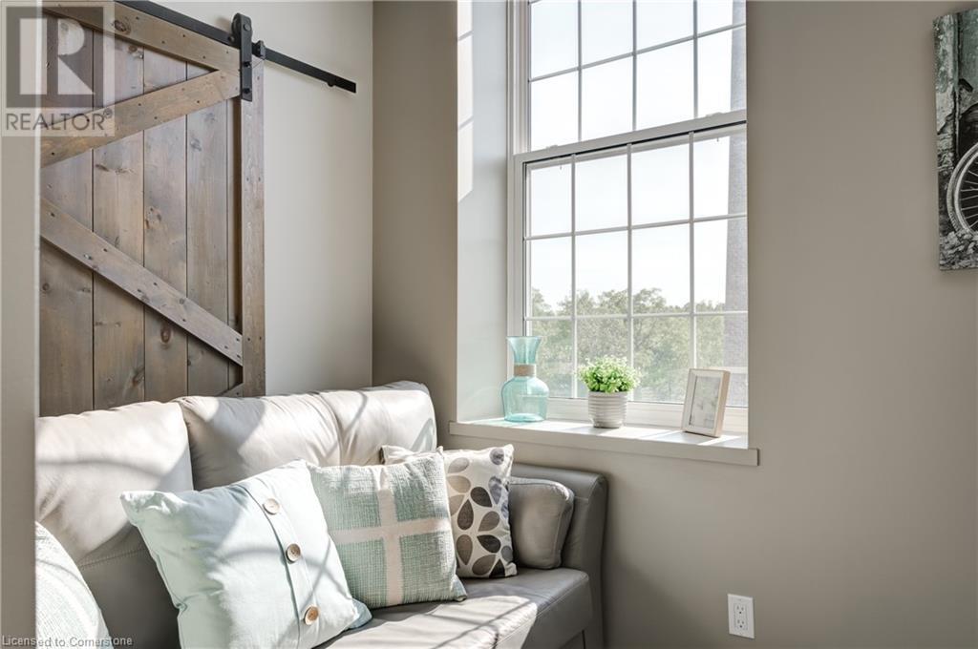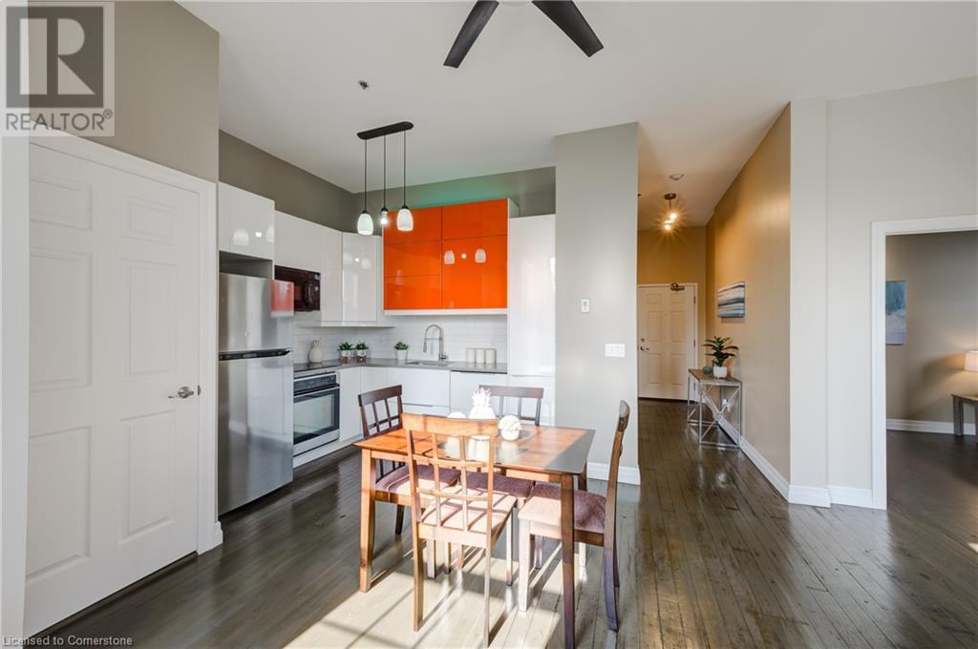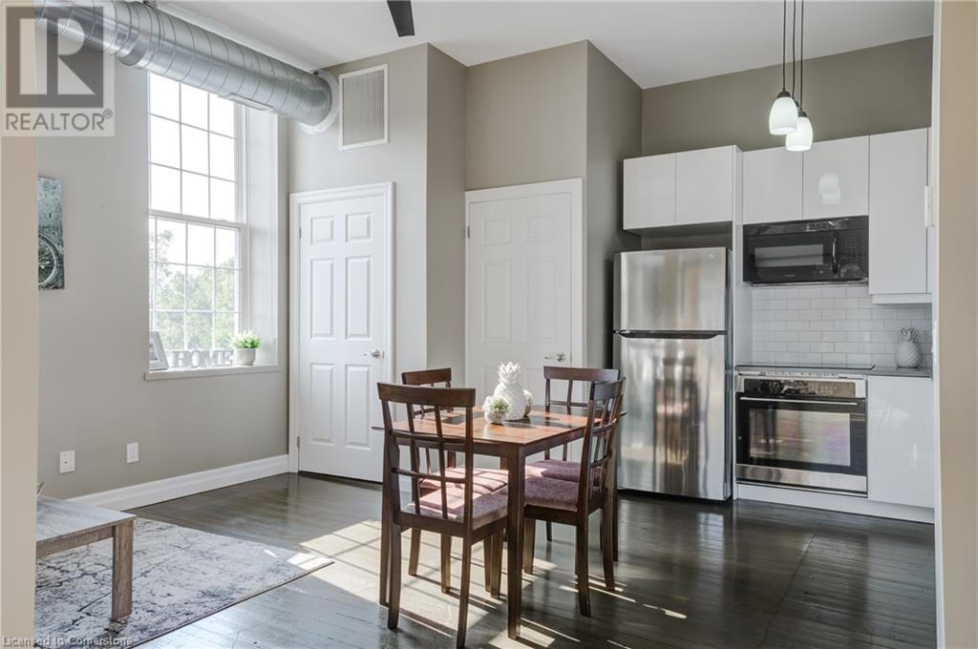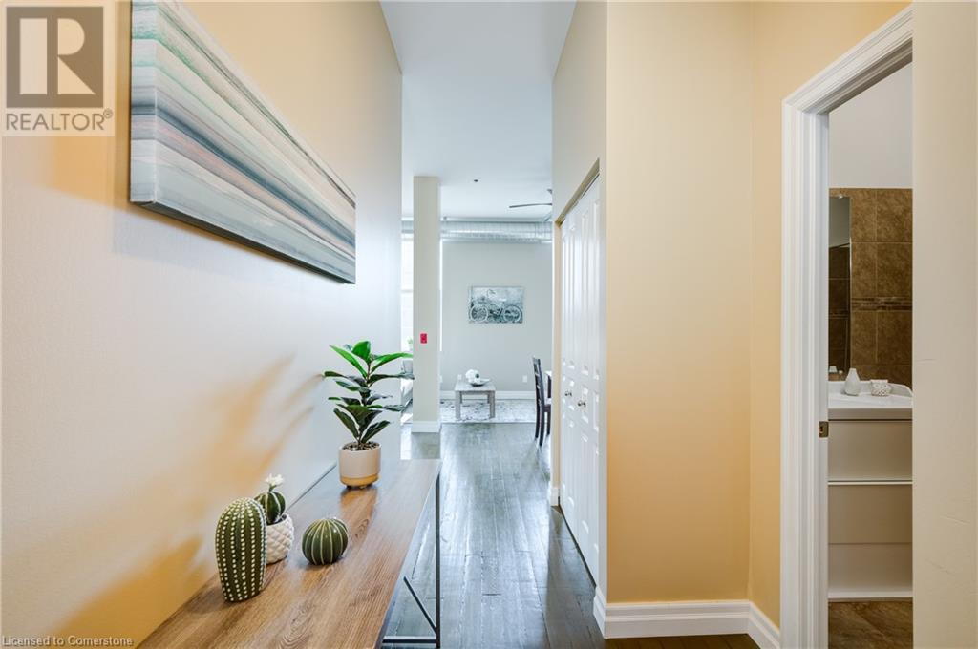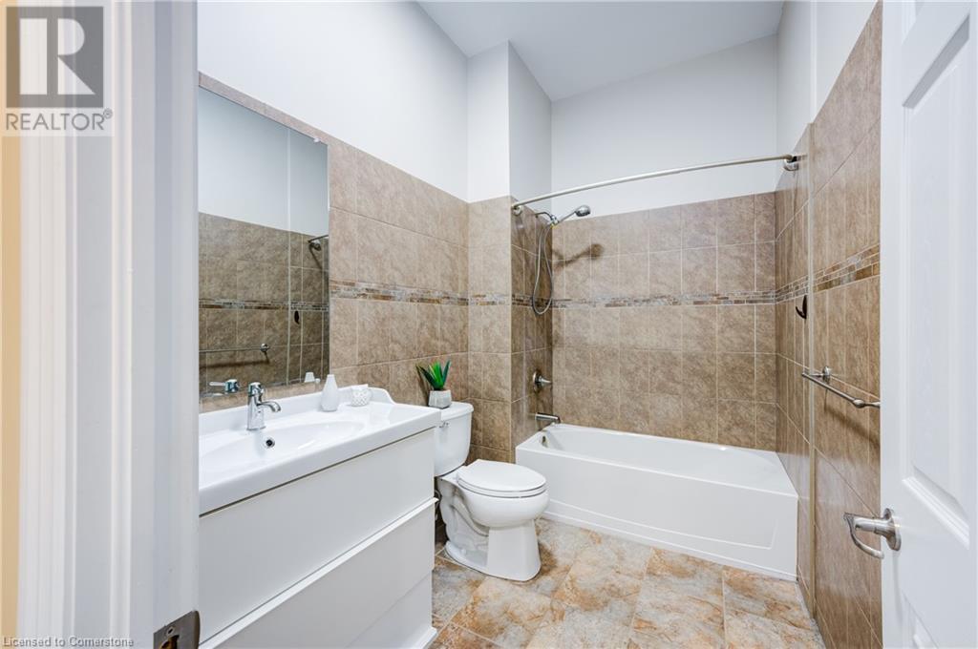140 West River Street Unit# 402 Paris, Ontario N3L 3E2
Like This Property?
2 Bedroom
1 Bathroom
705 sqft
Central Air Conditioning
Forced Air
$399,900Maintenance, Insurance, Common Area Maintenance, Landscaping, Property Management, Parking
$736.88 Monthly
Maintenance, Insurance, Common Area Maintenance, Landscaping, Property Management, Parking
$736.88 MonthlyThe best deal on MLS is right here. This beautiful boutique condominium is overlooking the Nith River and some beautiful walking trails. If a quieter pace surrounded by nature is where you'd like to be, this 2 bedroom, 1 bathroom condo is one to see. The village of Paris is still the quaint and charming prettiest town in Ontario but now with the conveniences of shopping and restaurants. As if the list price wasn't enticing enough, for the right offer, the seller will consider covering the condo fees for up to one year. (id:8999)
Property Details
| MLS® Number | 40641647 |
| Property Type | Single Family |
| AmenitiesNearBy | Park, Place Of Worship, Schools |
| EquipmentType | Water Heater |
| Features | Backs On Greenbelt, Conservation/green Belt, Paved Driveway, No Pet Home |
| ParkingSpaceTotal | 1 |
| RentalEquipmentType | Water Heater |
| StorageType | Locker |
Building
| BathroomTotal | 1 |
| BedroomsAboveGround | 2 |
| BedroomsTotal | 2 |
| Amenities | Party Room |
| Appliances | Dishwasher, Dryer, Microwave, Refrigerator, Stove, Washer |
| BasementType | None |
| ConstructedDate | 1878 |
| ConstructionStyleAttachment | Attached |
| CoolingType | Central Air Conditioning |
| ExteriorFinish | Stone |
| FireProtection | Security System |
| HeatingFuel | Natural Gas |
| HeatingType | Forced Air |
| StoriesTotal | 1 |
| SizeInterior | 705 Sqft |
| Type | Apartment |
| UtilityWater | Municipal Water |
Parking
| Visitor Parking |
Land
| Acreage | No |
| LandAmenities | Park, Place Of Worship, Schools |
| Sewer | Municipal Sewage System |
| SizeTotalText | Unknown |
| ZoningDescription | M3 |
Rooms
| Level | Type | Length | Width | Dimensions |
|---|---|---|---|---|
| Main Level | 4pc Bathroom | 9'3'' x 5'10'' | ||
| Main Level | Kitchen | 11'7'' x 8'5'' | ||
| Main Level | Utility Room | 5'1'' x 3'11'' | ||
| Main Level | Dining Room | 7'10'' x 9'3'' | ||
| Main Level | Primary Bedroom | 15'0'' x 8'9'' | ||
| Main Level | Bedroom | 9'10'' x 12'2'' |
https://www.realtor.ca/real-estate/27364983/140-west-river-street-unit-402-paris

