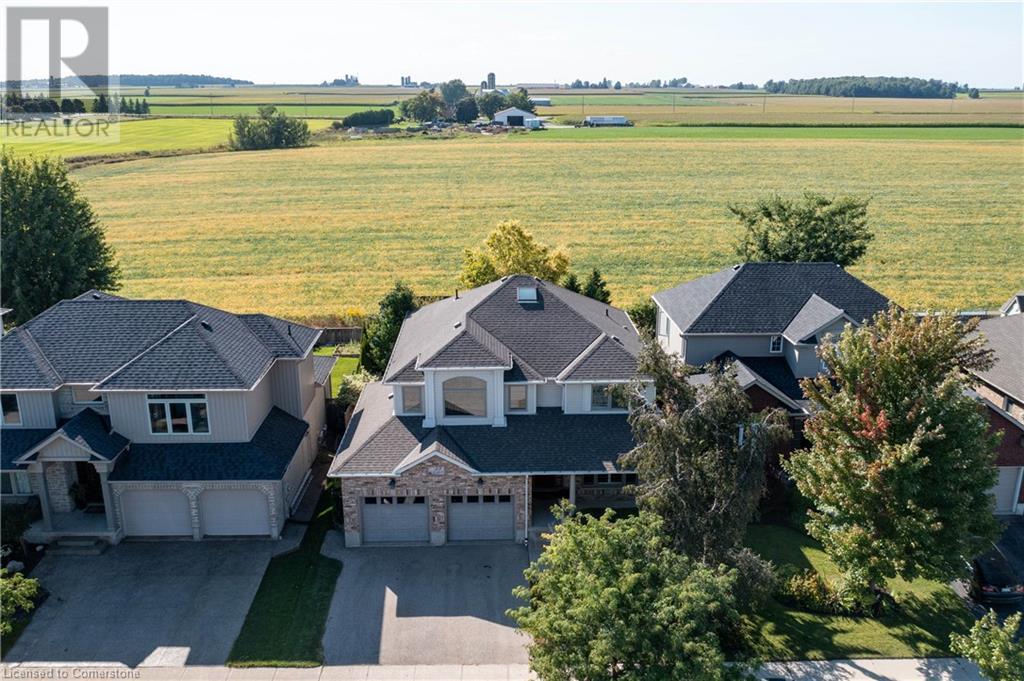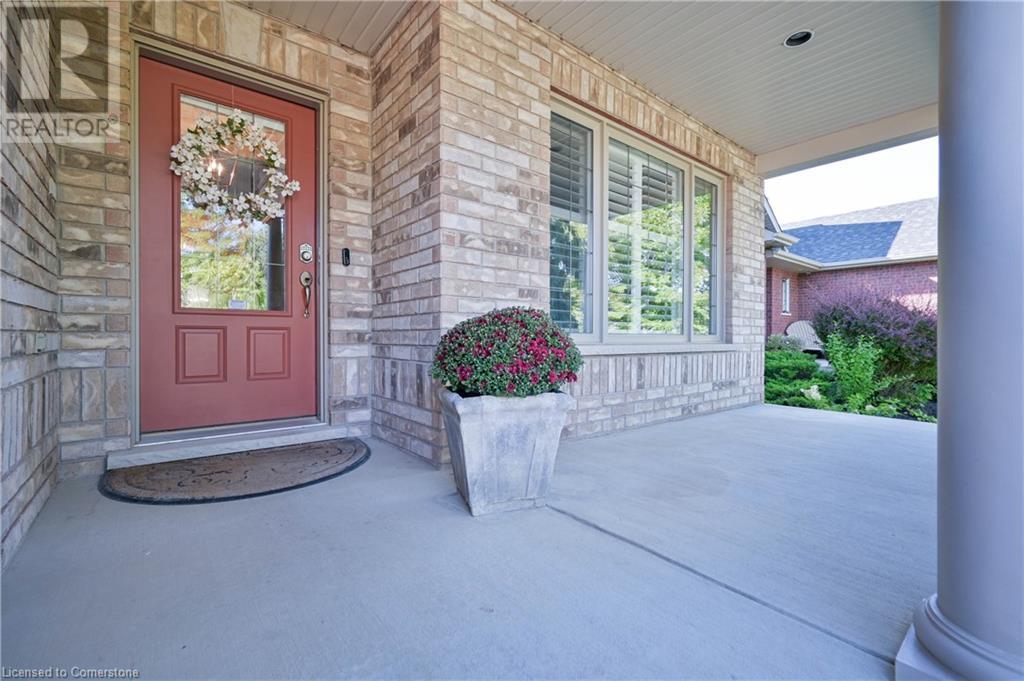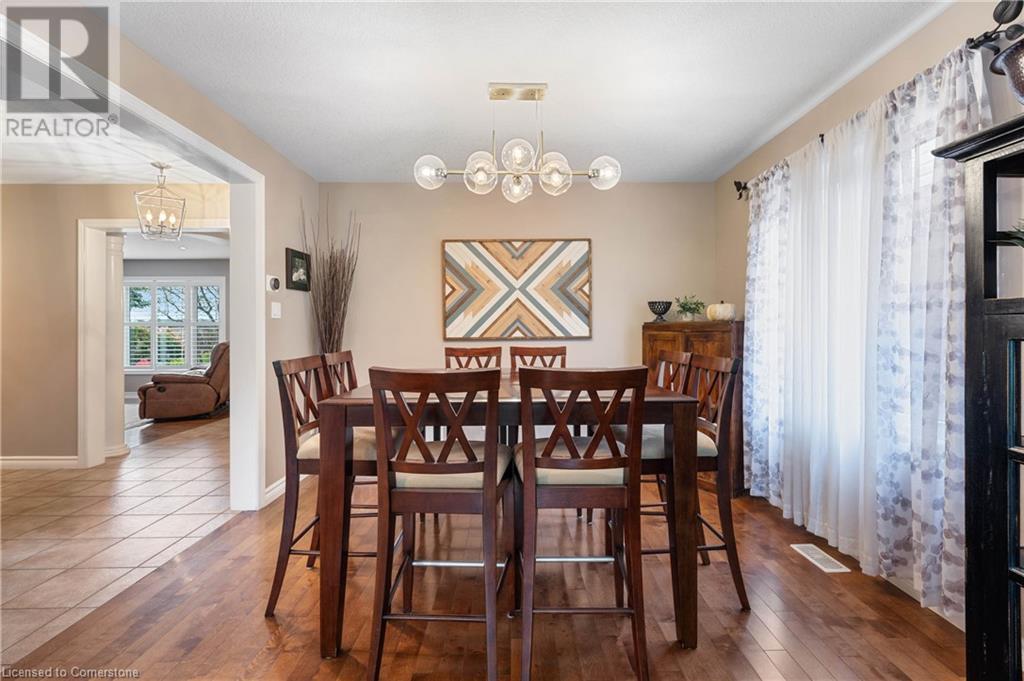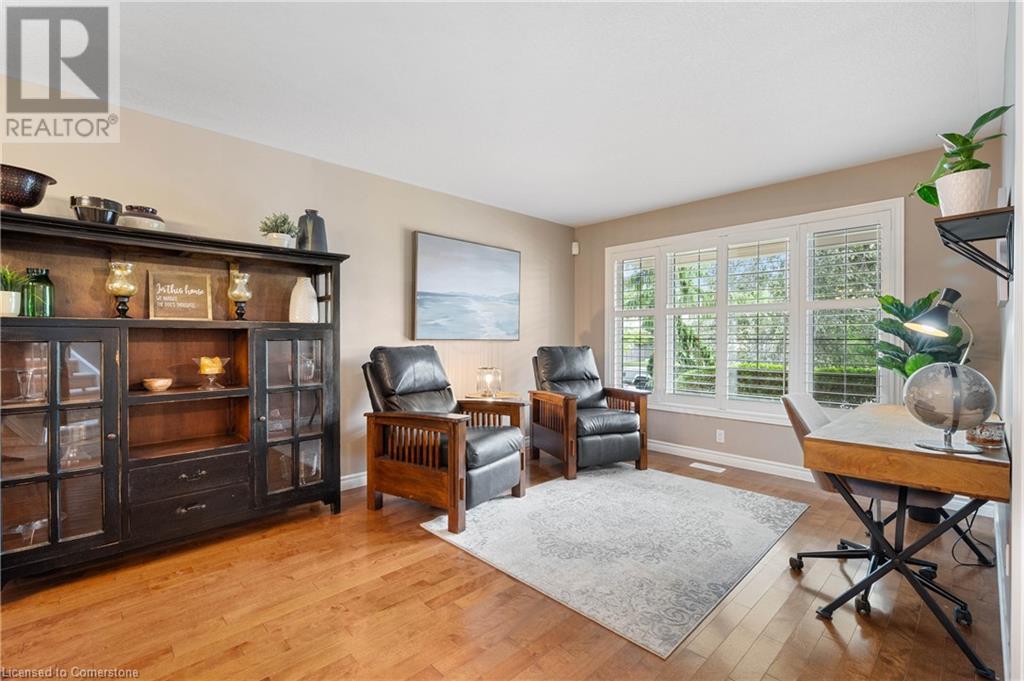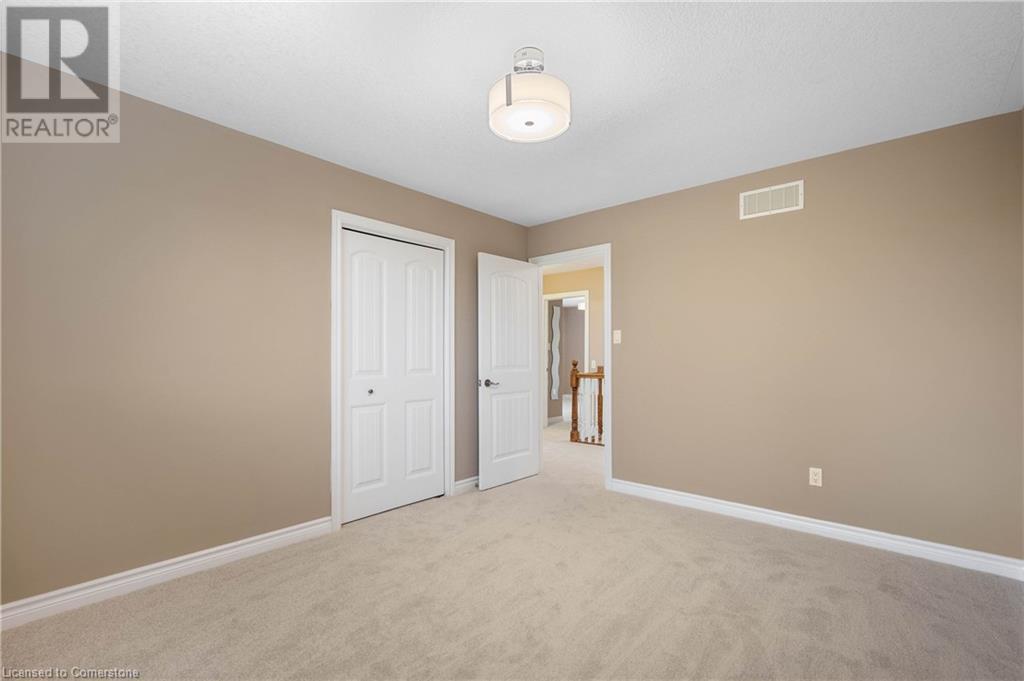5 Bedroom
4 Bathroom
2380 sqft
2 Level
Fireplace
Central Air Conditioning
Forced Air
Landscaped
$1,149,900
You won't be disappointed in the floor plan of this custom built 2 storey loaded with extra's & professionally landscaped! Practical layout w/formal L.R. & D.R. with hardwood flooring. Maple kitchen with island, stone backsplash, granite counters, decorative pillars & porcelain tile floor, overlooks the main floor family room w/gas fireplace. Sunroom w/gas stove & sliding doors at the rear overlooking acres of present farmland. Walkout to a concrete patio, hot tub, fenced yard & garden shed w/hydro. Main floor 2 piece w/granite counter. Main floor laundry w/access to the double garage. Newly finished cabinetry & counter tops in the laundry room. Upstairs you will be greeted with a spacious upper hall w/skylight & double linen closets leading to 4 bedrooms, all newly carpeted. Large primary bedroom complete with 2 walk-in closets & a 4 piece ensuite w/large shower stall & air tub. The other 3 bedrooms share a 4 piece bathroom. Finished basement includes a rec room w/electric fireplace, 5th bedroom, gym (which could be another bedroom), utility room & cold room. 200 amp electrical. Security system. Gas furnace replaced in 2017. Central air conditioner in 2019. Lot's of closet space. A please to show! (id:8999)
Property Details
|
MLS® Number
|
40643095 |
|
Property Type
|
Single Family |
|
AmenitiesNearBy
|
Golf Nearby, Park, Place Of Worship, Playground, Public Transit, Schools, Shopping |
|
CommunityFeatures
|
Quiet Area, Community Centre |
|
EquipmentType
|
None |
|
Features
|
Paved Driveway, Skylight, Sump Pump, Automatic Garage Door Opener |
|
ParkingSpaceTotal
|
4 |
|
RentalEquipmentType
|
None |
|
Structure
|
Shed, Porch |
|
ViewType
|
View (panoramic) |
Building
|
BathroomTotal
|
4 |
|
BedroomsAboveGround
|
4 |
|
BedroomsBelowGround
|
1 |
|
BedroomsTotal
|
5 |
|
Appliances
|
Central Vacuum, Dishwasher, Dryer, Refrigerator, Satellite Dish, Stove, Water Meter, Water Softener, Hood Fan, Window Coverings, Garage Door Opener, Hot Tub |
|
ArchitecturalStyle
|
2 Level |
|
BasementDevelopment
|
Finished |
|
BasementType
|
Full (finished) |
|
ConstructedDate
|
2005 |
|
ConstructionStyleAttachment
|
Detached |
|
CoolingType
|
Central Air Conditioning |
|
ExteriorFinish
|
Brick Veneer, Vinyl Siding |
|
FireProtection
|
Smoke Detectors |
|
FireplaceFuel
|
Electric |
|
FireplacePresent
|
Yes |
|
FireplaceTotal
|
3 |
|
FireplaceType
|
Other - See Remarks,other - See Remarks |
|
Fixture
|
Ceiling Fans |
|
FoundationType
|
Poured Concrete |
|
HalfBathTotal
|
1 |
|
HeatingFuel
|
Natural Gas |
|
HeatingType
|
Forced Air |
|
StoriesTotal
|
2 |
|
SizeInterior
|
2380 Sqft |
|
Type
|
House |
|
UtilityWater
|
Municipal Water |
Parking
Land
|
AccessType
|
Road Access, Highway Access |
|
Acreage
|
No |
|
FenceType
|
Fence |
|
LandAmenities
|
Golf Nearby, Park, Place Of Worship, Playground, Public Transit, Schools, Shopping |
|
LandscapeFeatures
|
Landscaped |
|
Sewer
|
Municipal Sewage System |
|
SizeDepth
|
112 Ft |
|
SizeFrontage
|
52 Ft |
|
SizeIrregular
|
0.132 |
|
SizeTotal
|
0.132 Ac|under 1/2 Acre |
|
SizeTotalText
|
0.132 Ac|under 1/2 Acre |
|
ZoningDescription
|
R-3a, Residential |
Rooms
| Level |
Type |
Length |
Width |
Dimensions |
|
Second Level |
4pc Bathroom |
|
|
Measurements not available |
|
Second Level |
Bedroom |
|
|
11'7'' x 11'8'' |
|
Second Level |
Bedroom |
|
|
10'11'' x 12'7'' |
|
Second Level |
Bedroom |
|
|
13'0'' x 10'11'' |
|
Second Level |
Full Bathroom |
|
|
Measurements not available |
|
Second Level |
Primary Bedroom |
|
|
19'2'' x 17'9'' |
|
Basement |
Gym |
|
|
15'2'' x 10'6'' |
|
Basement |
Bedroom |
|
|
11'4'' x 10'6'' |
|
Basement |
Cold Room |
|
|
Measurements not available |
|
Basement |
4pc Bathroom |
|
|
Measurements not available |
|
Basement |
Utility Room |
|
|
15'8'' x 9'4'' |
|
Basement |
Recreation Room |
|
|
22'3'' x 13'8'' |
|
Main Level |
Laundry Room |
|
|
12'8'' x 9'1'' |
|
Main Level |
2pc Bathroom |
|
|
Measurements not available |
|
Main Level |
Sunroom |
|
|
18'6'' x 11'4'' |
|
Main Level |
Eat In Kitchen |
|
|
18'2'' x 12'10'' |
|
Main Level |
Family Room |
|
|
16'3'' x 12'11'' |
|
Main Level |
Living Room/dining Room |
|
|
23'7'' x 11'2'' |
Utilities
|
Cable
|
Available |
|
Electricity
|
Available |
|
Natural Gas
|
Available |
|
Telephone
|
Available |
https://www.realtor.ca/real-estate/27397082/97-snow-goose-crescent-elmira



