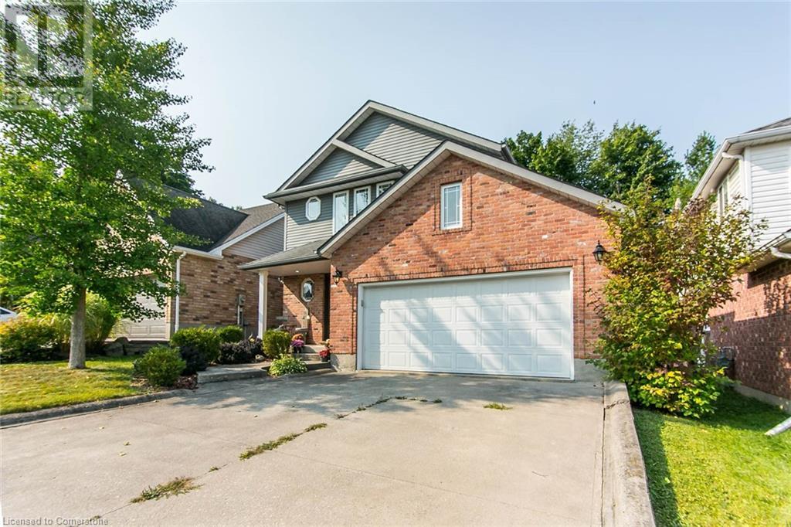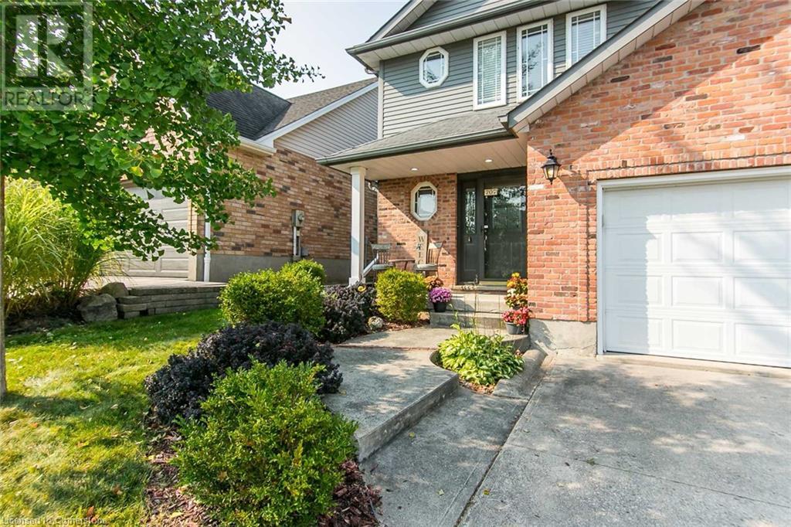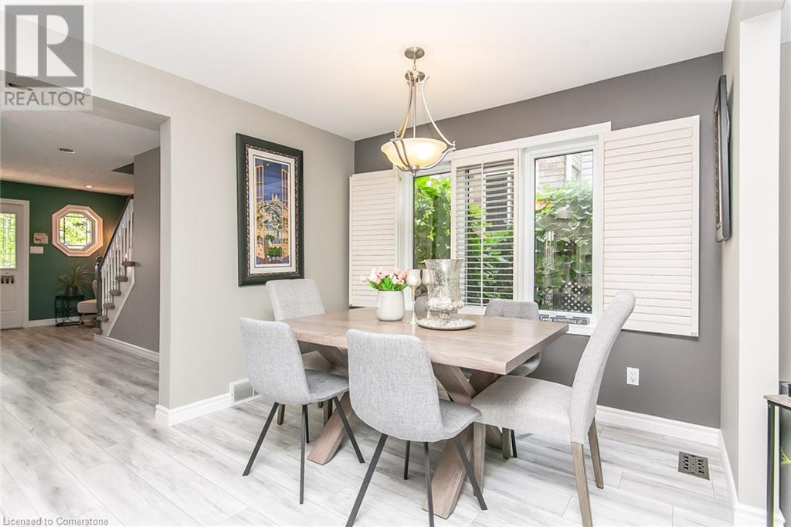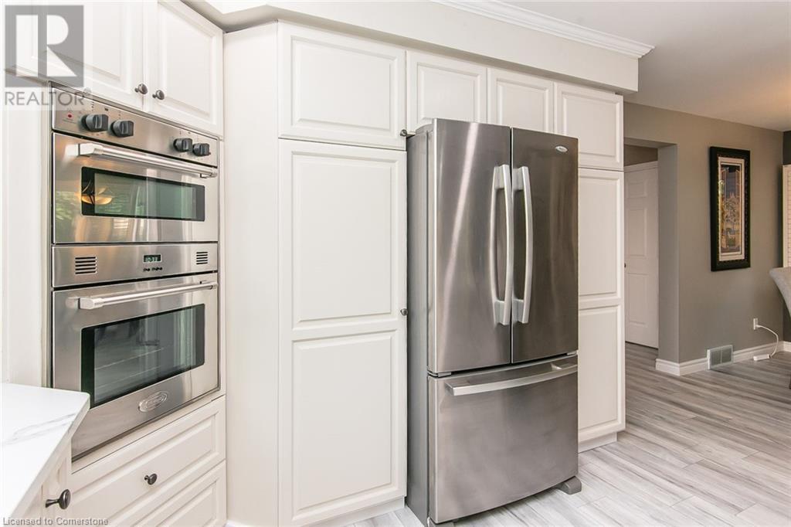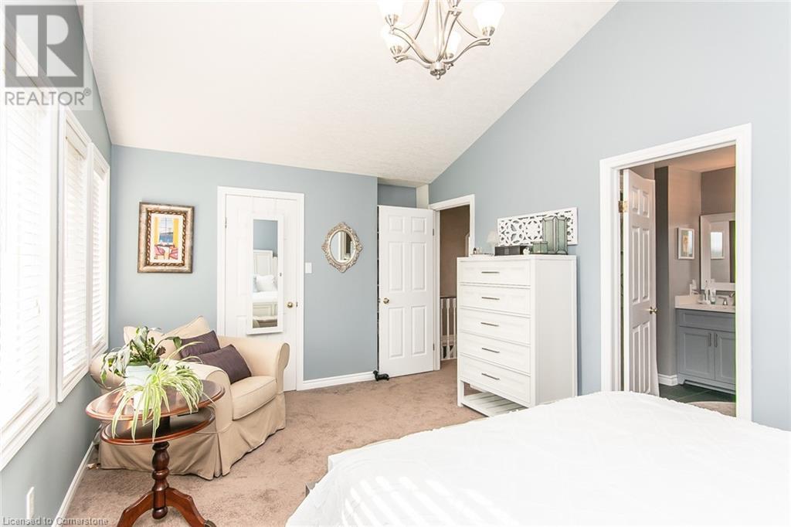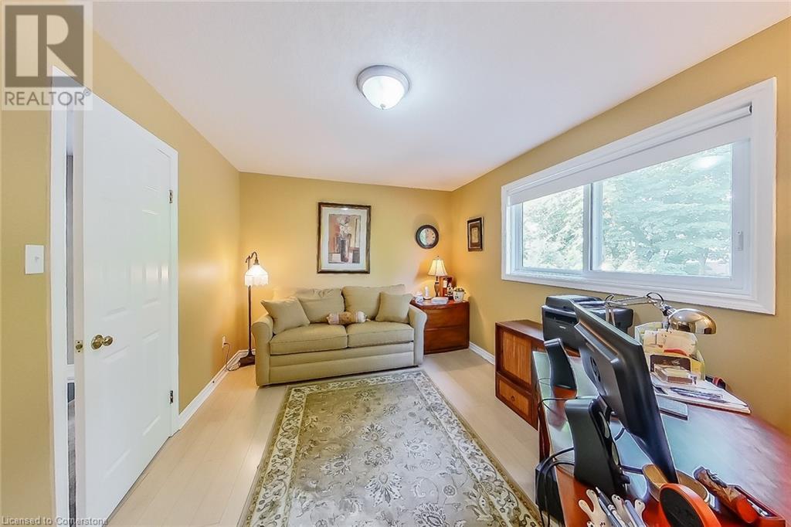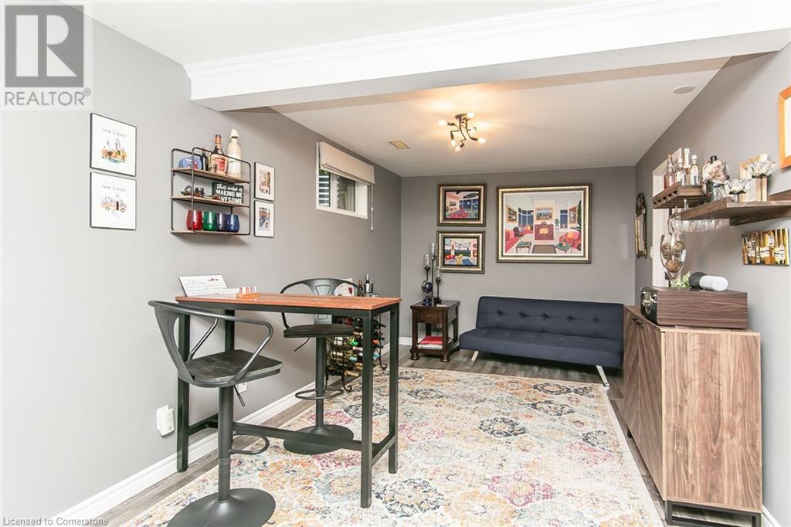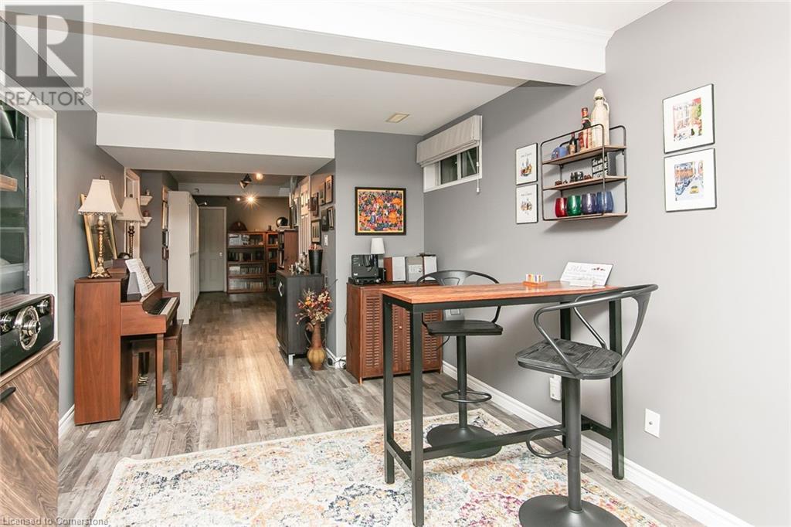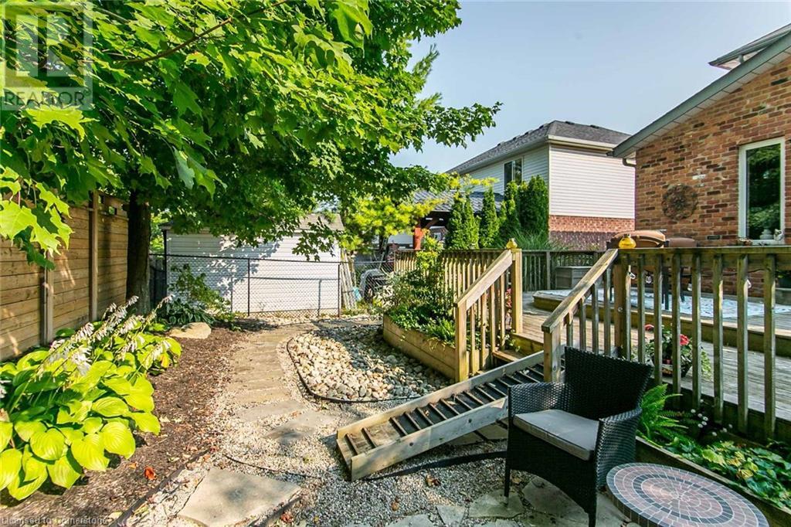707 Beechwood Drive Waterloo, Ontario N2T 2M7
Like This Property?
3 Bedroom
4 Bathroom
2272 sqft
2 Level
Central Air Conditioning
Forced Air
Landscaped
$899,900
You will love the curb appeal of this affordable ‘Upper Beechwood’ 3 (2+1) Bedroom home with 4 Baths, and Double car Garage. Open concept style, with updated 2pc powder room, new Granite counters in Kitchen with travertine backsplash, breakfast bar, built in appliances, including a double oven, and a countertop gas stove. There is a separate Dining area, and a spacious Family room with vaulted ceilings, California blinds, and a walk-out to large deck. The backyard is private and mature, and has had extensive stonework and landscaping added, making it a place to relax on your large deck, with a glass of wine, or morning coffee. Freshly painted, and newer flooring throughout main floor. The upper level is unique with 2 Bedrooms, each with its own renovated Ensuite Bath. The primary Bedroom is bright and airy with a vaulted ceiling, leading to an updated 5pc Ensuite. The lower level is extremely cozy, with the Recreation room recently renovated with new flooring and a fresh coat of paint, a 3rd bedroom/office, and another 3pc Bathroom. This home is in a great Waterloo location, close to the Boardwalk, Schools, Parks, walking trails, and not far from U of W, Wilfred University University and Conestoga college. This home is a must see. (id:8999)
Open House
This property has open houses!
September
22
Sunday
Starts at:
3:00 pm
Ends at:5:00 pm
Property Details
| MLS® Number | 40646225 |
| Property Type | Single Family |
| AmenitiesNearBy | Golf Nearby, Park, Place Of Worship, Playground, Public Transit, Schools, Shopping |
| CommunityFeatures | Quiet Area, Community Centre |
| EquipmentType | Water Heater |
| Features | Conservation/green Belt, Sump Pump, Automatic Garage Door Opener |
| ParkingSpaceTotal | 4 |
| RentalEquipmentType | Water Heater |
| Structure | Porch |
Building
| BathroomTotal | 4 |
| BedroomsAboveGround | 2 |
| BedroomsBelowGround | 1 |
| BedroomsTotal | 3 |
| Appliances | Central Vacuum, Dishwasher, Dryer, Oven - Built-in, Refrigerator, Stove, Water Softener, Washer, Range - Gas, Gas Stove(s), Hood Fan, Window Coverings, Garage Door Opener |
| ArchitecturalStyle | 2 Level |
| BasementDevelopment | Finished |
| BasementType | Full (finished) |
| ConstructedDate | 1996 |
| ConstructionStyleAttachment | Detached |
| CoolingType | Central Air Conditioning |
| ExteriorFinish | Brick, Vinyl Siding |
| FireProtection | None |
| FoundationType | Poured Concrete |
| HalfBathTotal | 1 |
| HeatingFuel | Natural Gas |
| HeatingType | Forced Air |
| StoriesTotal | 2 |
| SizeInterior | 2272 Sqft |
| Type | House |
| UtilityWater | Municipal Water |
Parking
| Attached Garage |
Land
| Acreage | No |
| LandAmenities | Golf Nearby, Park, Place Of Worship, Playground, Public Transit, Schools, Shopping |
| LandscapeFeatures | Landscaped |
| Sewer | Municipal Sewage System |
| SizeDepth | 105 Ft |
| SizeFrontage | 42 Ft |
| SizeTotalText | Under 1/2 Acre |
| ZoningDescription | R1 |
Rooms
| Level | Type | Length | Width | Dimensions |
|---|---|---|---|---|
| Second Level | Full Bathroom | Measurements not available | ||
| Second Level | 4pc Bathroom | Measurements not available | ||
| Second Level | Bedroom | 16'9'' x 10'1'' | ||
| Second Level | Primary Bedroom | 18'2'' x 11'1'' | ||
| Basement | Cold Room | Measurements not available | ||
| Basement | 3pc Bathroom | Measurements not available | ||
| Basement | Bedroom | 11'6'' x 11'6'' | ||
| Basement | Recreation Room | 17'8'' x 9'10'' | ||
| Main Level | Dining Room | 8'5'' x 10'0'' | ||
| Main Level | Kitchen | 13'1'' x 10'3'' | ||
| Main Level | 2pc Bathroom | Measurements not available | ||
| Main Level | Family Room | 21'7'' x 10'9'' |
https://www.realtor.ca/real-estate/27412491/707-beechwood-drive-waterloo



