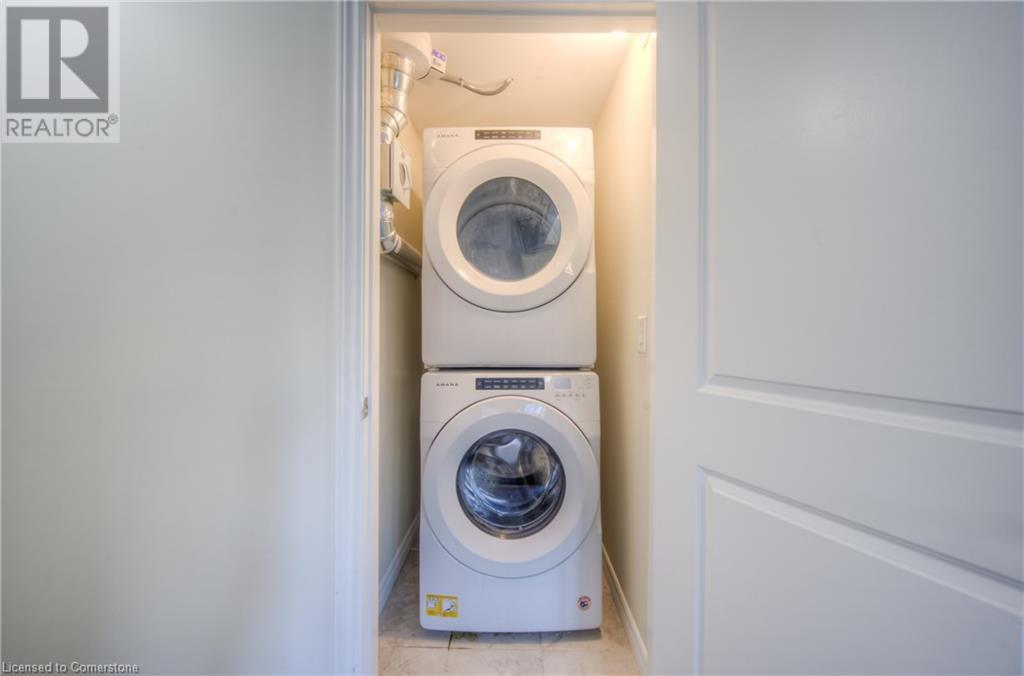408 Guelph Avenue Unit# 6 Cambridge, Ontario N3C 0H3
Like This Property?
3 Bedroom
2 Bathroom
1208 sqft
Central Air Conditioning
Forced Air
$559,900Maintenance, Insurance, Common Area Maintenance, Landscaping, Property Management, Parking
$291.50 Monthly
Maintenance, Insurance, Common Area Maintenance, Landscaping, Property Management, Parking
$291.50 MonthlyExciting Opportunity for First-Time Home Buyers and Investors! Step into this bright and spacious 3-bedroom, 2-bathroom stacked townhouse, located in the Tranquil Mill House Complex. This home boasts an open-concept layout with soaring 9-foot ceilings and high-end finishes throughout. Engineered maple hardwood floors grace the expansive living and dining area, with large windows and garden doors that fill the home with natural light. A rare find, this three-bedroom unit offers 2 dedicated parking spots and private garbage disposal service, ensuring convenience and ease of living. The stylish eat-in kitchen is a centerpiece, featuring trendy two-tone cabinetry, stainless steel appliances, and a stunning granite stone countertop. The Zebra blinds throughout add an elegant finishing touch. Ideal for those seeking a balance of comfort, style, and convenience, this home is nestled in a quiet, family-friendly neighborhood with close proximity to trails, beautiful parks, and schools such as St. Gabriel Catholic Elementary School and Silverheights Public School. Commuters will appreciate the easy access to highways and the 401, and you'll be just minutes away from shopping and dining on Queen St W & Hespeler Rd. (id:8999)
Property Details
| MLS® Number | 40647243 |
| Property Type | Single Family |
| AmenitiesNearBy | Park, Place Of Worship, Playground, Public Transit, Schools, Shopping |
| CommunityFeatures | School Bus |
| EquipmentType | Rental Water Softener, Water Heater |
| Features | Balcony, Paved Driveway |
| ParkingSpaceTotal | 2 |
| RentalEquipmentType | Rental Water Softener, Water Heater |
Building
| BathroomTotal | 2 |
| BedroomsBelowGround | 3 |
| BedroomsTotal | 3 |
| Appliances | Dishwasher, Dryer, Refrigerator, Stove, Water Softener, Washer, Microwave Built-in, Window Coverings |
| BasementType | None |
| ConstructionStyleAttachment | Attached |
| CoolingType | Central Air Conditioning |
| ExteriorFinish | Brick, Stone |
| FoundationType | Poured Concrete |
| HeatingFuel | Natural Gas |
| HeatingType | Forced Air |
| SizeInterior | 1208 Sqft |
| Type | Row / Townhouse |
| UtilityWater | Municipal Water |
Parking
| Visitor Parking |
Land
| AccessType | Road Access, Highway Access, Highway Nearby |
| Acreage | No |
| LandAmenities | Park, Place Of Worship, Playground, Public Transit, Schools, Shopping |
| Sewer | Municipal Sewage System |
| SizeTotalText | Under 1/2 Acre |
| ZoningDescription | Rm3 |
Rooms
| Level | Type | Length | Width | Dimensions |
|---|---|---|---|---|
| Lower Level | 3pc Bathroom | Measurements not available | ||
| Lower Level | 3pc Bathroom | Measurements not available | ||
| Lower Level | Kitchen | 20'2'' x 14'2'' | ||
| Lower Level | Breakfast | 3'8'' x 10'7'' | ||
| Lower Level | Bedroom | 10'3'' x 10'3'' | ||
| Lower Level | Bedroom | 12'3'' x 12'7'' | ||
| Lower Level | Primary Bedroom | 13'8'' x 10'6'' |
https://www.realtor.ca/real-estate/27423267/408-guelph-avenue-unit-6-cambridge










































