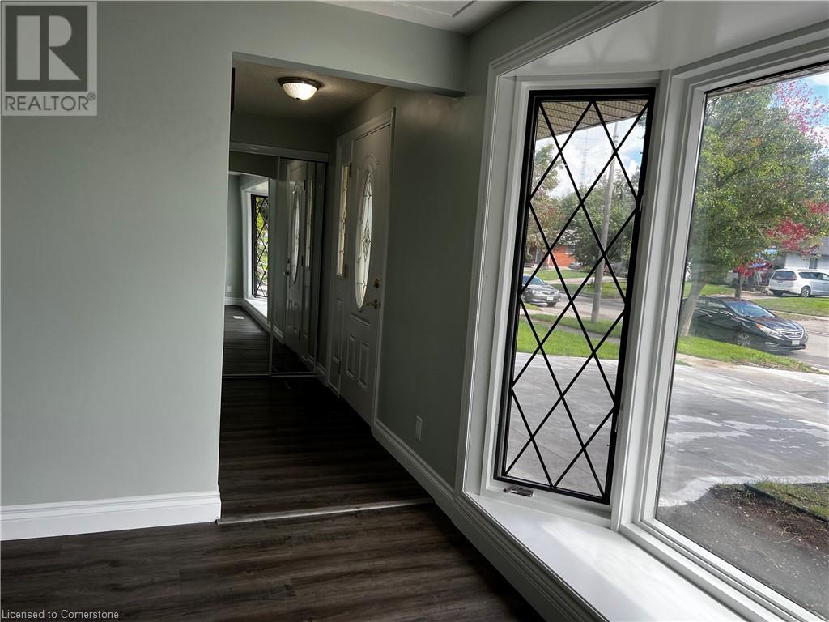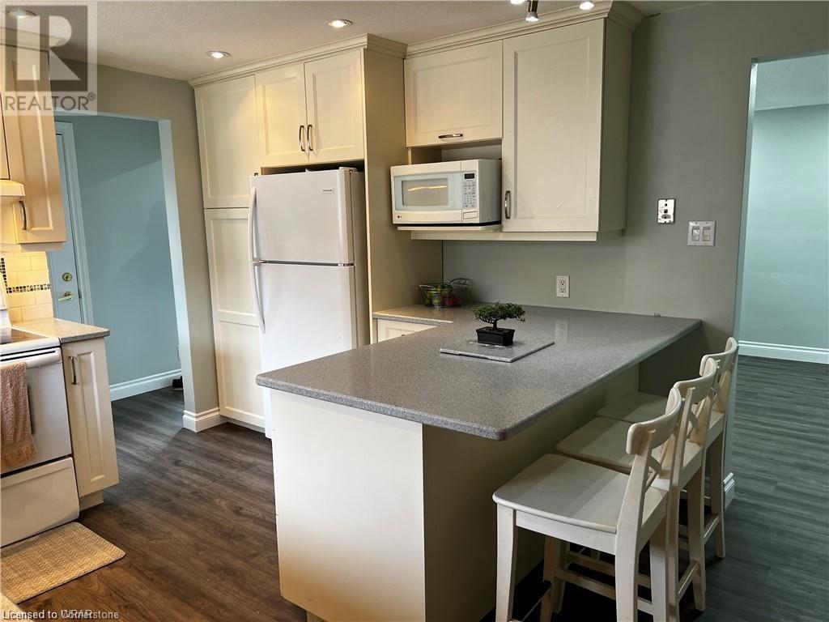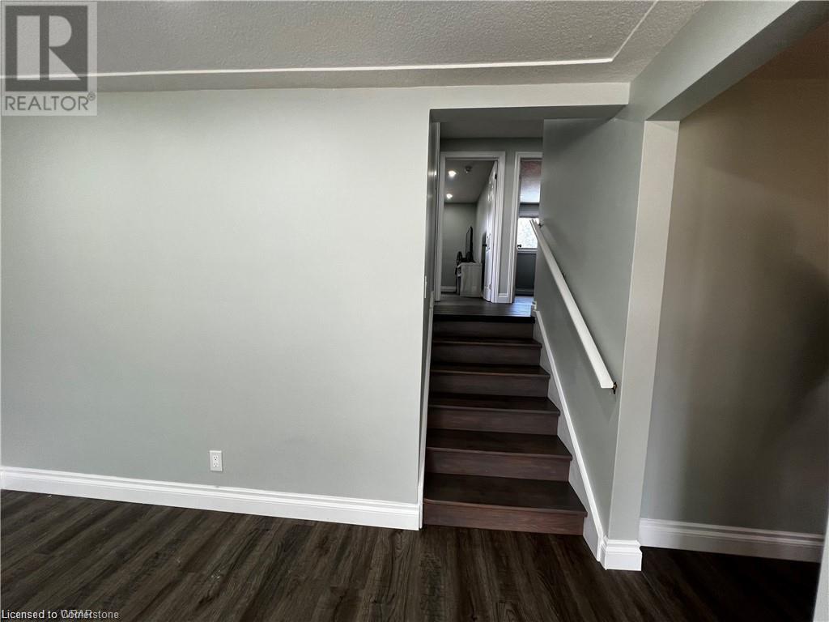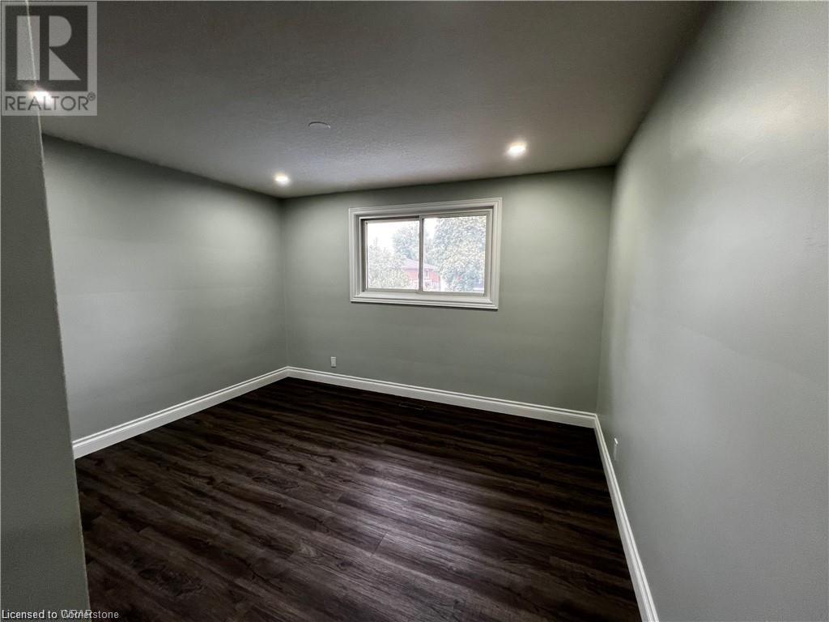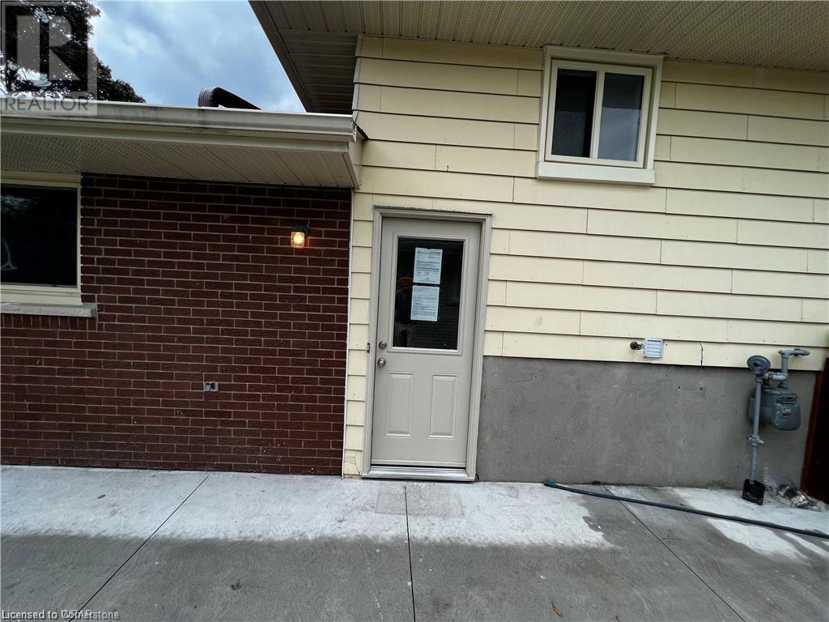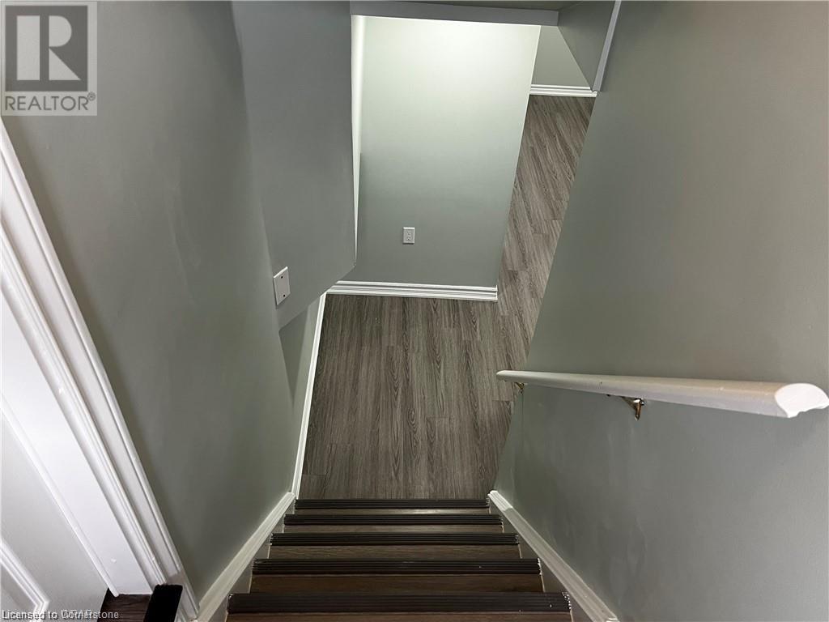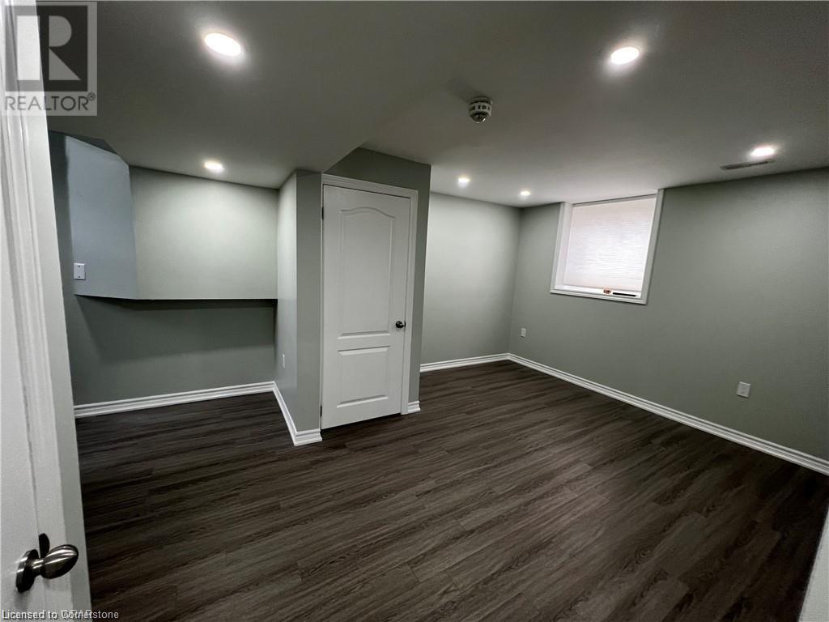34 Appalachian Crescent Kitchener, Ontario N2E 1A4
Like This Property?
4 Bedroom
2 Bathroom
1635 sqft
Inground Pool
Central Air Conditioning
Forced Air
$799,999
LEGAL DUPLEX! Attention investors and families! This fully renovated legal duplex in the desirable Alpine Village/Country Hill area of Kitchener offers a unique opportunity for extra income or mortgage assistance. The 3+1 bedroom backsplit single-detached house features a main level with 3 bedrooms, 1 full bath, a living room, and an eat-in kitchen, all updated in 2023 with new laminate flooring, baseboards, doors, mirrored closets, California ceilings, electrical receptacles, and fresh paint. The 2022-built legal duplex basement has a separate entry, 1 bedroom, 1 full bath, a living area, and a kitchen. Additional features include new pot lights, front-load washer and dryer units on both levels, a backyard with an inground pool and concrete patio, a new concrete driveway with 4 parking spaces, extra crawl space storage in basement, and a small vegetable garden area at backyard. Located close to all amenities, McLennan Park, and just a 2-minute drive to HWY 7&8, this property is perfect for comfortable living and investment. * Some Photos are from Pervious Listing* (id:8999)
Property Details
| MLS® Number | 40647619 |
| Property Type | Single Family |
| AmenitiesNearBy | Park, Playground, Schools, Shopping |
| EquipmentType | Water Heater |
| Features | In-law Suite |
| ParkingSpaceTotal | 4 |
| PoolType | Inground Pool |
| RentalEquipmentType | Water Heater |
Building
| BathroomTotal | 2 |
| BedroomsAboveGround | 3 |
| BedroomsBelowGround | 1 |
| BedroomsTotal | 4 |
| Appliances | Dishwasher, Dryer, Refrigerator, Stove, Washer |
| BasementDevelopment | Finished |
| BasementType | Full (finished) |
| ConstructedDate | 1971 |
| ConstructionStyleAttachment | Detached |
| CoolingType | Central Air Conditioning |
| ExteriorFinish | Brick |
| FoundationType | Poured Concrete |
| HeatingFuel | Natural Gas |
| HeatingType | Forced Air |
| SizeInterior | 1635 Sqft |
| Type | House |
| UtilityWater | Municipal Water |
Land
| AccessType | Highway Access, Highway Nearby |
| Acreage | No |
| LandAmenities | Park, Playground, Schools, Shopping |
| Sewer | Municipal Sewage System |
| SizeDepth | 120 Ft |
| SizeFrontage | 40 Ft |
| SizeTotalText | Under 1/2 Acre |
| ZoningDescription | R4 |
Rooms
| Level | Type | Length | Width | Dimensions |
|---|---|---|---|---|
| Second Level | Primary Bedroom | 12'7'' x 12'0'' | ||
| Second Level | Bedroom | 9'11'' x 8'4'' | ||
| Second Level | Bedroom | 12'7'' x 11'10'' | ||
| Second Level | 4pc Bathroom | Measurements not available | ||
| Basement | 3pc Bathroom | Measurements not available | ||
| Basement | Bedroom | 9'11'' x 10'8'' | ||
| Basement | Kitchen | 7'4'' x 11'3'' | ||
| Basement | Living Room | 11'10'' x 11'1'' | ||
| Main Level | Living Room | 17'4'' x 11'4'' | ||
| Main Level | Eat In Kitchen | 13'11'' x 11'6'' |
https://www.realtor.ca/real-estate/27421696/34-appalachian-crescent-kitchener




