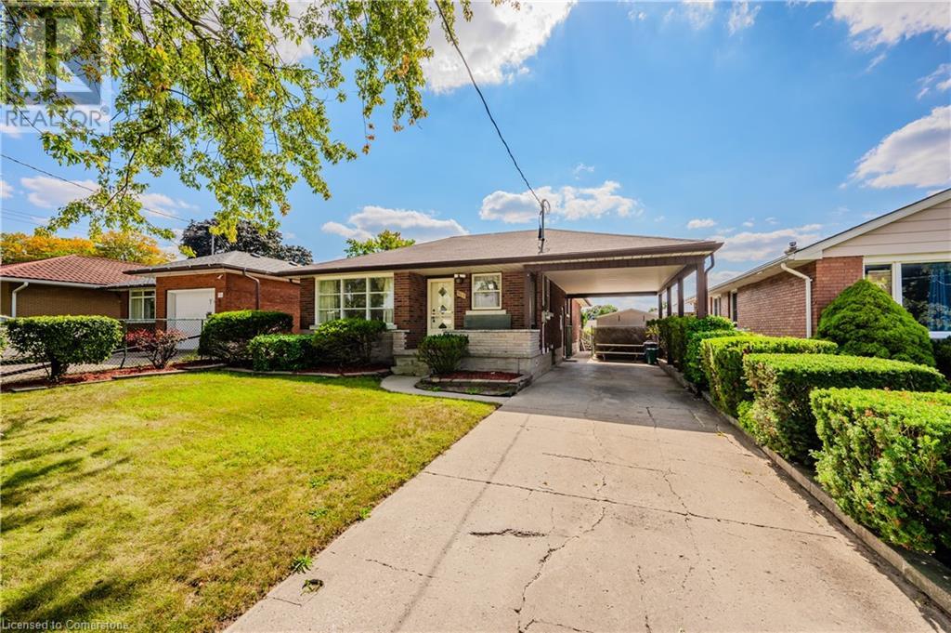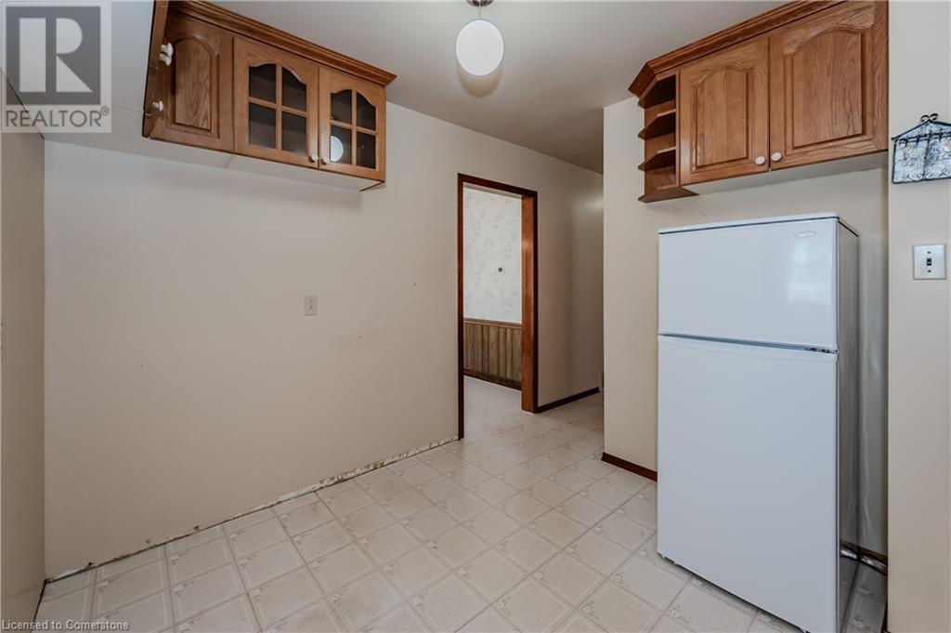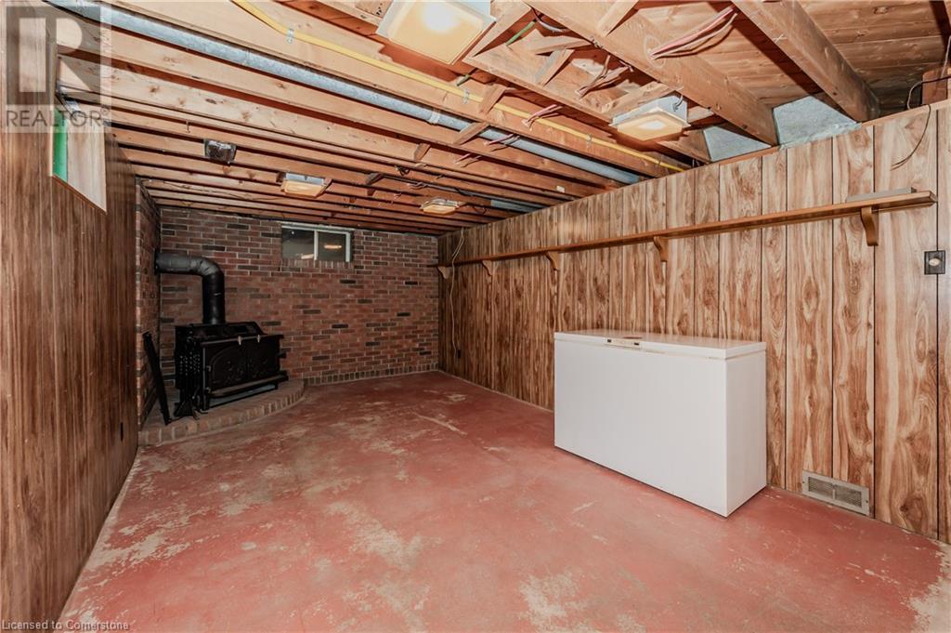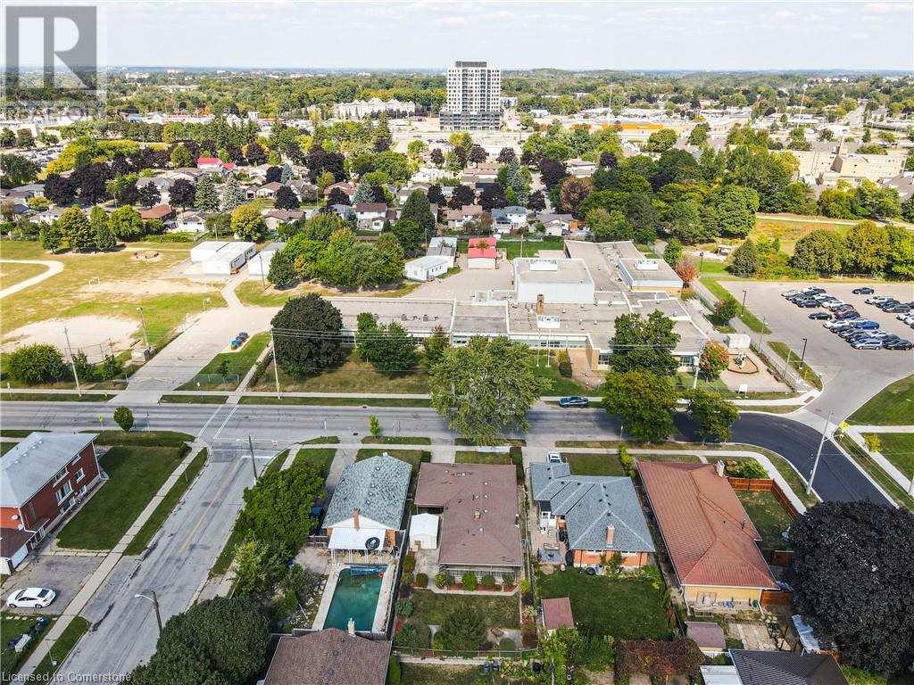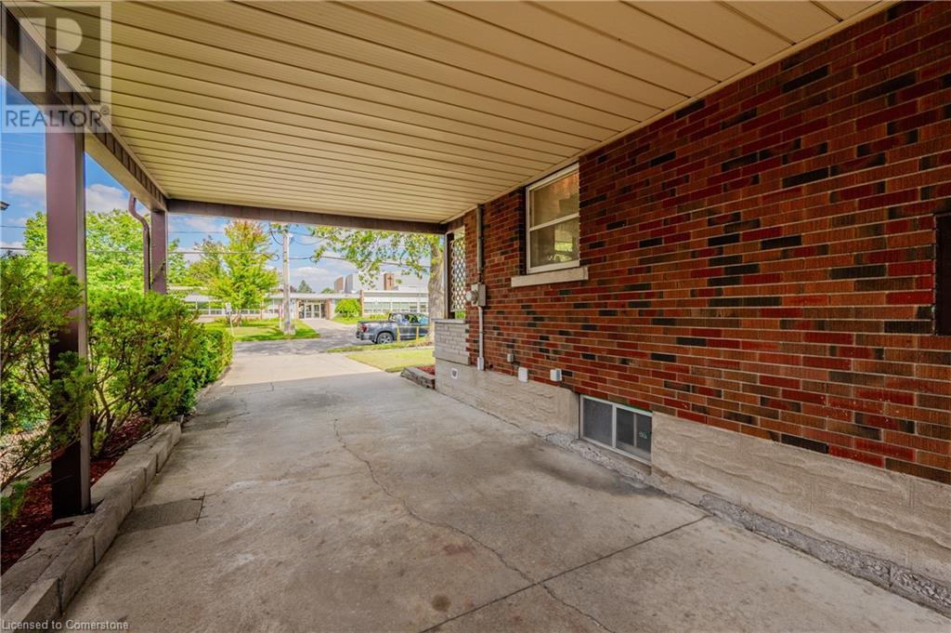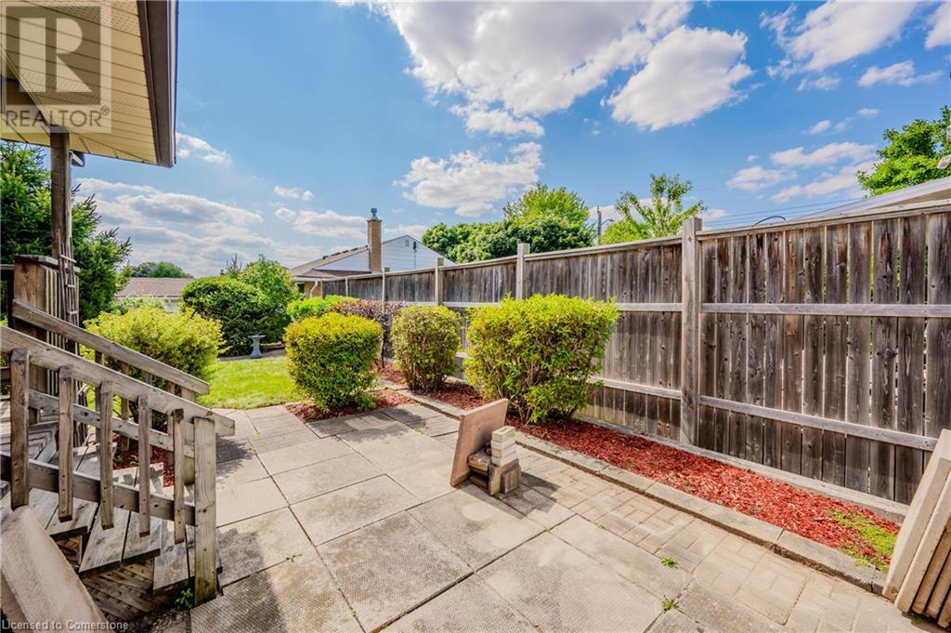503 Connaught Street Kitchener, Ontario N2C 1C7
Like This Property?
3 Bedroom
2 Bathroom
1854 sqft
Bungalow
Central Air Conditioning
Forced Air
$550,000
A terrific opportunity, a terrific neighbourhood and THIS HOME IS FOR YOU! This ONE OWNER Fairview bungalow is perfect for the first time homebuyer or investor! (Think duplex) Situated on a mature 45 x 115 foot lot offering fantastic street appeal. The eat-in kitchen has raised panel wood cabinets and an over the range microwave oven. In 1989 the owner smartly added an 8 foot addition across the rear of the home, which enlarged 2 of the bedrooms and created ample basement storage space! The lower level gives you flexibility to create the use you prefer. Currently offering a games room, a recreation room with corner woodstove and a 4 piece bathroom. In 2024 the heating system was updated to a Lennox Hi-efficiency gas furnace and in 2018 the air conditioner was replaced. Other extras include a triple concrete driveway, a water softener, and a 100 amp service on breakers! Hurry over to see this one as it surely won't last long! (id:8999)
Open House
This property has open houses!
September
21
Saturday
Starts at:
2:00 pm
Ends at:4:00 pm
Property Details
| MLS® Number | 40647193 |
| Property Type | Single Family |
| AmenitiesNearBy | Golf Nearby, Park, Place Of Worship, Playground, Public Transit, Schools, Shopping |
| CommunityFeatures | School Bus |
| EquipmentType | None |
| ParkingSpaceTotal | 3 |
| RentalEquipmentType | None |
| Structure | Shed |
Building
| BathroomTotal | 2 |
| BedroomsAboveGround | 3 |
| BedroomsTotal | 3 |
| Appliances | Dryer, Freezer, Refrigerator, Stove, Water Softener, Washer, Microwave Built-in |
| ArchitecturalStyle | Bungalow |
| BasementDevelopment | Partially Finished |
| BasementType | Full (partially Finished) |
| ConstructedDate | 1957 |
| ConstructionStyleAttachment | Detached |
| CoolingType | Central Air Conditioning |
| ExteriorFinish | Brick |
| FoundationType | Poured Concrete |
| HeatingFuel | Natural Gas |
| HeatingType | Forced Air |
| StoriesTotal | 1 |
| SizeInterior | 1854 Sqft |
| Type | House |
| UtilityWater | Municipal Water |
Parking
| Carport |
Land
| AccessType | Road Access, Highway Access, Highway Nearby |
| Acreage | No |
| FenceType | Fence |
| LandAmenities | Golf Nearby, Park, Place Of Worship, Playground, Public Transit, Schools, Shopping |
| Sewer | Municipal Sewage System |
| SizeDepth | 115 Ft |
| SizeFrontage | 45 Ft |
| SizeTotalText | Under 1/2 Acre |
| ZoningDescription | Res-4 |
Rooms
| Level | Type | Length | Width | Dimensions |
|---|---|---|---|---|
| Basement | Storage | 22'2'' x 6'9'' | ||
| Basement | 4pc Bathroom | 10'7'' x 6'3'' | ||
| Basement | Recreation Room | 24'3'' x 10'7'' | ||
| Basement | Games Room | 15'2'' x 10'9'' | ||
| Main Level | Bedroom | 11'3'' x 8'2'' | ||
| Main Level | Bedroom | 20'4'' x 8'10'' | ||
| Main Level | Primary Bedroom | 17'10'' x 11'3'' | ||
| Main Level | 4pc Bathroom | 7'9'' x 4'9'' | ||
| Main Level | Dining Room | 8'10'' x 6'1'' | ||
| Main Level | Kitchen | 11'0'' x 6'6'' | ||
| Main Level | Living Room/dining Room | 21'6'' x 11'3'' |
https://www.realtor.ca/real-estate/27424613/503-connaught-street-kitchener



