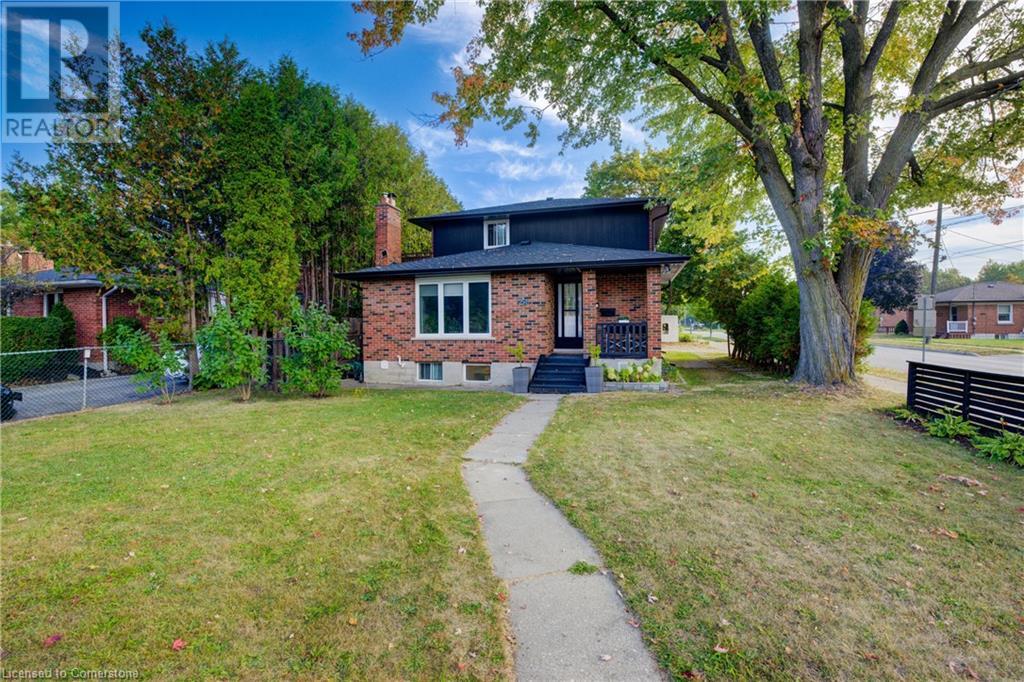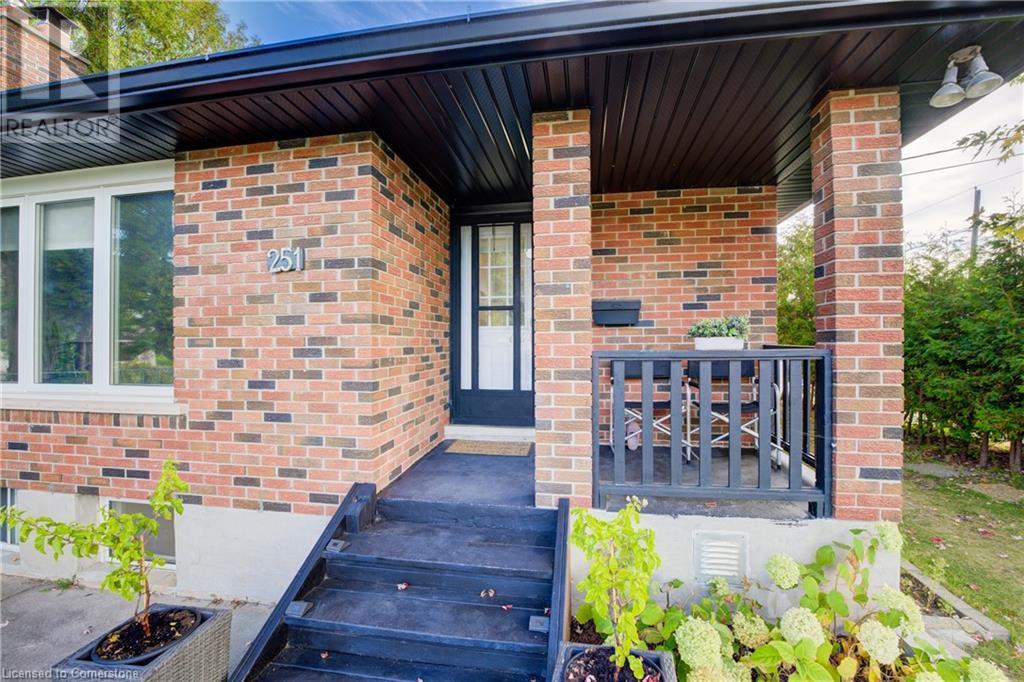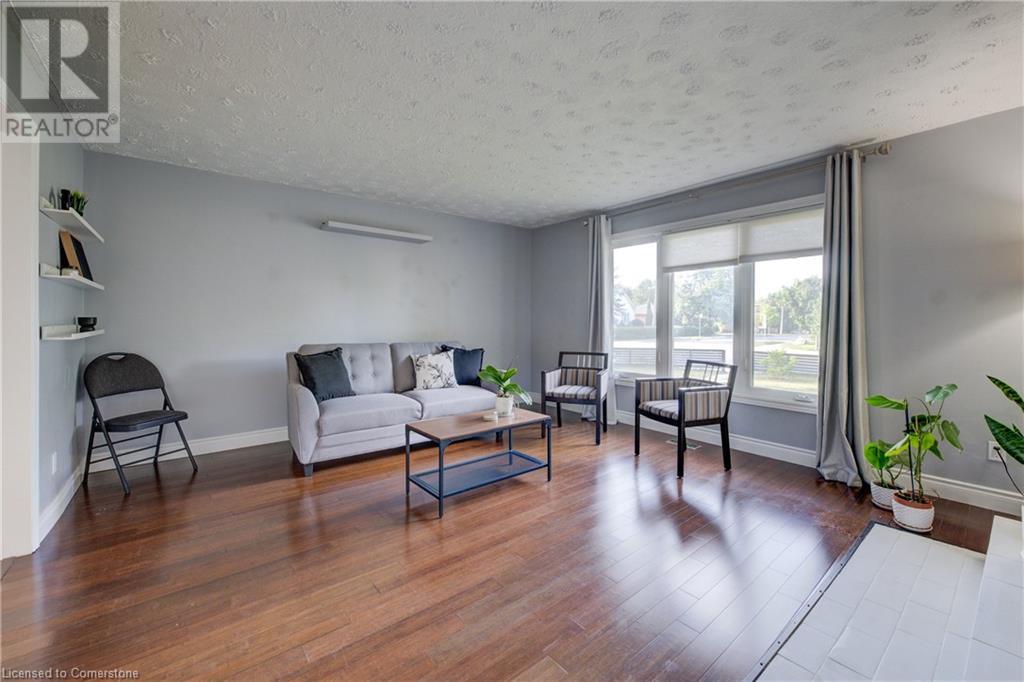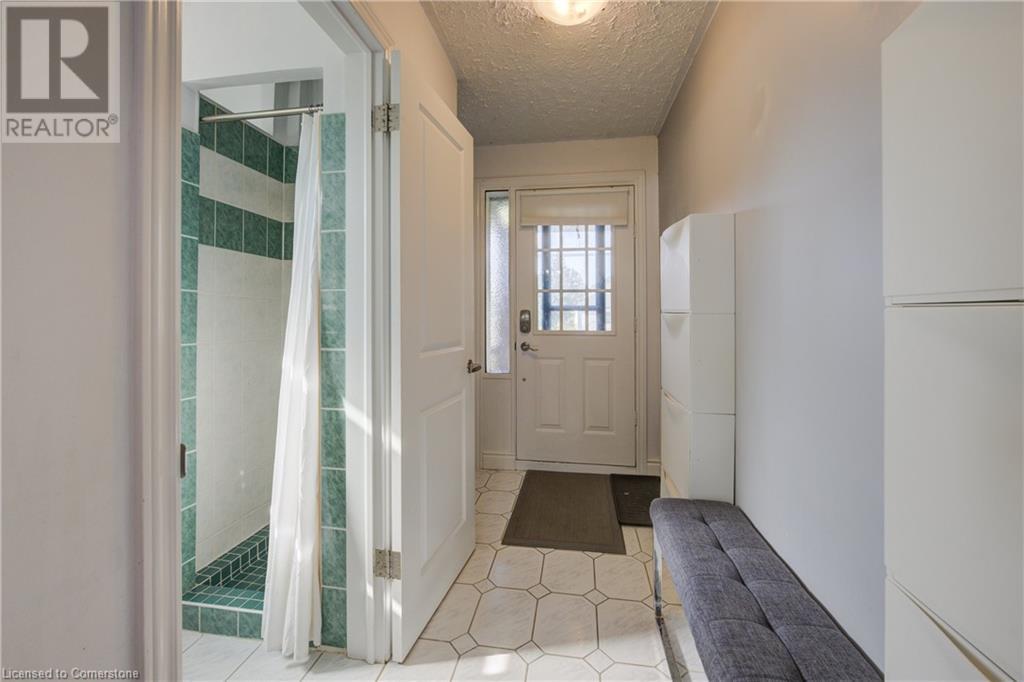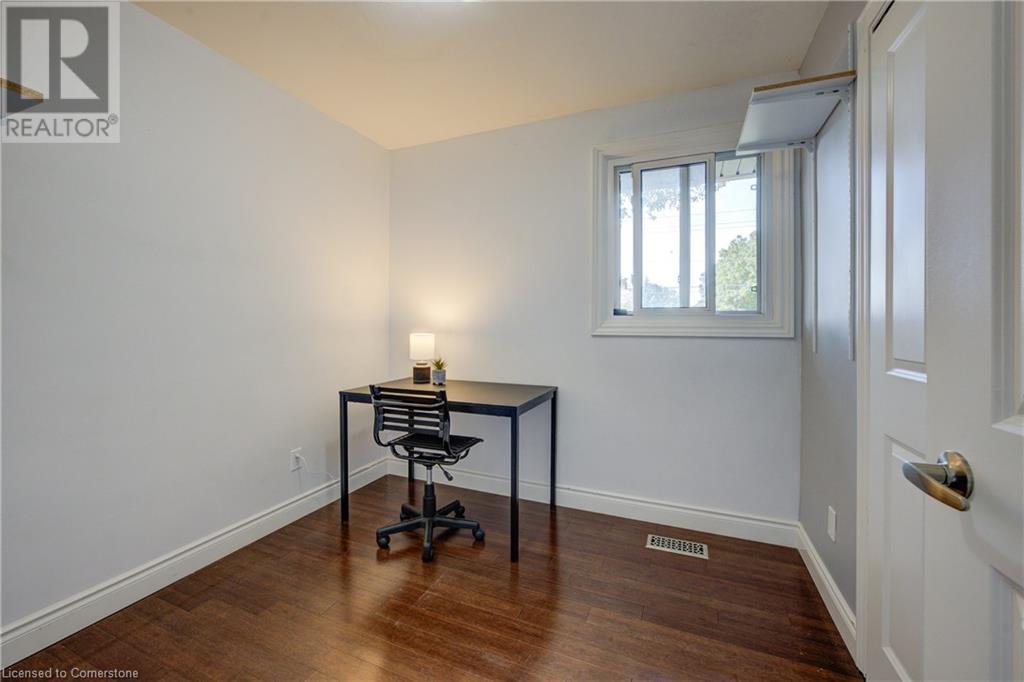4 Bedroom
3 Bathroom
1531.6 sqft
2 Level
Fireplace
Central Air Conditioning
Forced Air
$869,900
Nestled just south of Speedvale, this beautiful red brick home (with an accessory apartment) offers the perfect blend of classic charm and modern updates. Featuring a new roof, and soffits/eaves, newer windows, and abundant parking—including a double car garage and additional space at the side—this property provides room for everyone. Upon entering through the covered front porch, you'll find a convenient main-floor laundry hidden in a closet. A full three-piece bathroom is nearby, and the home opens into a large, flexible living space perfect for dining, relaxing with family, or setting up a study hall. The additional living room, which could also be used as a main floor bedroom, features a stunning fireplace and a large window, offering views of the mature, tree-lined street. The second floor boasts four spacious bedrooms, sharing an updated main bathroom. The stairway is naturally lit by a sun tunnel, adding warmth and welcoming brightness to the space. For added privacy and relaxation, step out onto the elevated second-floor porch—ideal for some quiet time or outdoor enjoyment. In addition to its expansive main living areas, this property is a proper duplex with an accessory dwelling in the basement. The basement studio offers a flexible living arrangement, whether for family members or as a potential income suite to assist with the mortgage. With an updated kitchen, plenty of natural light, and the advantage of no neighboring house on one side, this home is as inviting as it is versatile. Located a short distance from downtown Guelph and close to universities, this is the perfect home for families or friends, with ample parking and an ideal location. Don’t miss out on this unique opportunity! (id:8999)
Property Details
|
MLS® Number
|
40649789 |
|
Property Type
|
Single Family |
|
AmenitiesNearBy
|
Hospital, Park, Public Transit, Schools |
|
CommunityFeatures
|
Quiet Area |
|
EquipmentType
|
Furnace, Rental Water Softener, Water Heater |
|
Features
|
Automatic Garage Door Opener |
|
ParkingSpaceTotal
|
4 |
|
RentalEquipmentType
|
Furnace, Rental Water Softener, Water Heater |
|
Structure
|
Porch |
Building
|
BathroomTotal
|
3 |
|
BedroomsAboveGround
|
4 |
|
BedroomsTotal
|
4 |
|
Appliances
|
Dryer, Microwave, Refrigerator, Stove, Water Softener, Washer, Garage Door Opener |
|
ArchitecturalStyle
|
2 Level |
|
BasementDevelopment
|
Finished |
|
BasementType
|
Full (finished) |
|
ConstructedDate
|
1980 |
|
ConstructionStyleAttachment
|
Detached |
|
CoolingType
|
Central Air Conditioning |
|
ExteriorFinish
|
Brick |
|
FireplaceFuel
|
Wood |
|
FireplacePresent
|
Yes |
|
FireplaceTotal
|
1 |
|
FireplaceType
|
Other - See Remarks |
|
FoundationType
|
Poured Concrete |
|
HalfBathTotal
|
1 |
|
HeatingFuel
|
Natural Gas |
|
HeatingType
|
Forced Air |
|
StoriesTotal
|
2 |
|
SizeInterior
|
1531.6 Sqft |
|
Type
|
House |
|
UtilityWater
|
Municipal Water |
Parking
Land
|
Acreage
|
No |
|
LandAmenities
|
Hospital, Park, Public Transit, Schools |
|
Sewer
|
Municipal Sewage System |
|
SizeDepth
|
110 Ft |
|
SizeFrontage
|
50 Ft |
|
SizeTotalText
|
Under 1/2 Acre |
|
ZoningDescription
|
R1b |
Rooms
| Level |
Type |
Length |
Width |
Dimensions |
|
Second Level |
4pc Bathroom |
|
|
Measurements not available |
|
Second Level |
Bedroom |
|
|
10'11'' x 10'2'' |
|
Second Level |
Bedroom |
|
|
6'11'' x 12'5'' |
|
Second Level |
Bedroom |
|
|
8'7'' x 8'0'' |
|
Second Level |
Primary Bedroom |
|
|
13'6'' x 10'9'' |
|
Basement |
Utility Room |
|
|
8'1'' x 9'3'' |
|
Basement |
Storage |
|
|
8'3'' x 7'2'' |
|
Basement |
2pc Bathroom |
|
|
Measurements not available |
|
Basement |
Laundry Room |
|
|
8'6'' x 6'10'' |
|
Basement |
Kitchen |
|
|
7'7'' x 9'8'' |
|
Basement |
Recreation Room |
|
|
18'2'' x 17'9'' |
|
Lower Level |
Family Room |
|
|
16'7'' x 14'7'' |
|
Main Level |
3pc Bathroom |
|
|
Measurements not available |
|
Main Level |
Dining Room |
|
|
11'8'' x 10'5'' |
|
Main Level |
Kitchen |
|
|
14'1'' x 9'11'' |
|
Main Level |
Living Room |
|
|
22'5'' x 11'6'' |
|
Main Level |
Foyer |
|
|
6'9'' x 9'9'' |
https://www.realtor.ca/real-estate/27442910/251-metcalfe-street-guelph


