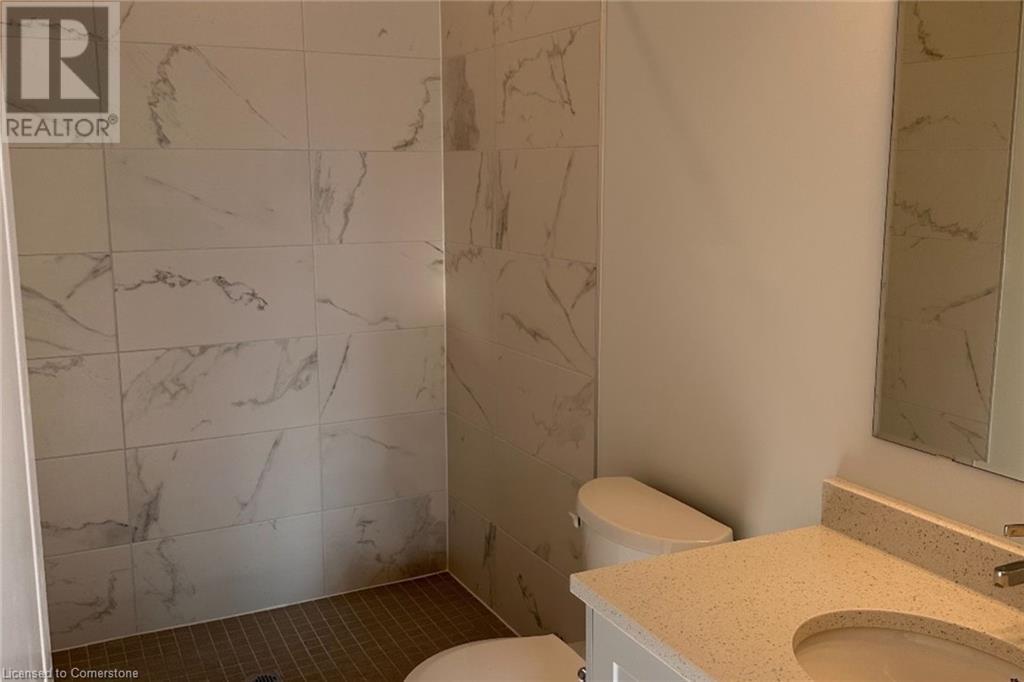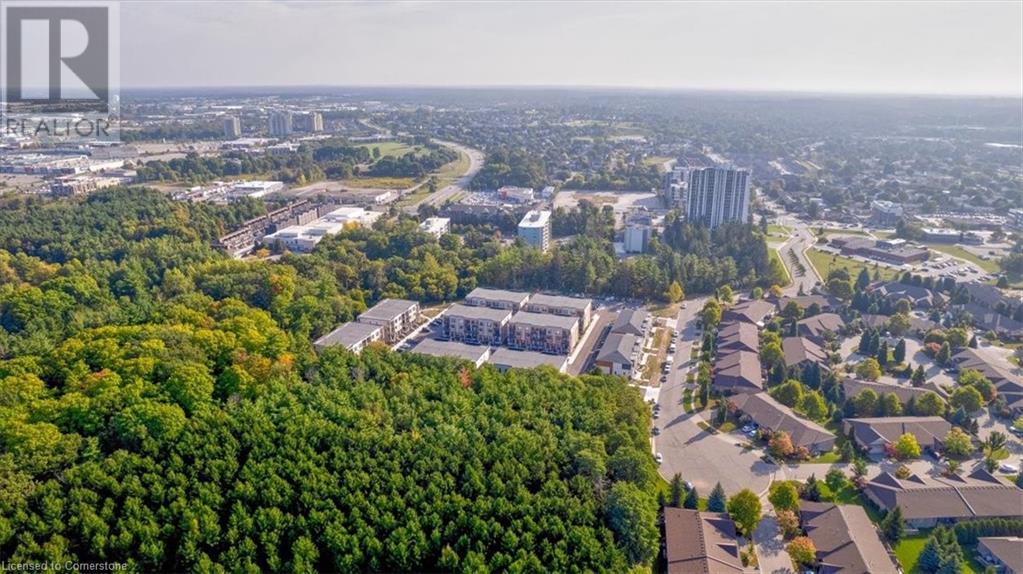25 Isherwood Avenue Unit# H123 Cambridge, Ontario N1R 1B6
Like This Property?
2 Bedroom
3 Bathroom
1119 sqft
Central Air Conditioning
Forced Air
$559,000Maintenance, Insurance, Common Area Maintenance
$247.13 Monthly
Maintenance, Insurance, Common Area Maintenance
$247.13 MonthlyConveniently located close to Hespeler Rd, 25 Isherwood offers contemporary design in a secluded setting away from the hustle and bustle. Unit 123 is an excellent 2 bedroom, 2.5 bathroom stacked townhome that blends style with comfort. Upstairs, the primary suite is your own private oasis, complete with a walk-in closet and an ensuite with a glass shower and chic tile, and its very own private balcony. The second bedroom is spacious and cozy, with a stylish 4-piece bathroom just down the hall. Practical in-unit laundry, located in a fantastic spot, just minutes from shopping, dining, public transit, beautiful parks, and less than 10 minutes from Highway 401 & GO Transit Station. This home is a must-see! (id:8999)
Property Details
| MLS® Number | 40648646 |
| Property Type | Single Family |
| AmenitiesNearBy | Airport, Hospital, Place Of Worship, Playground, Schools, Shopping |
| CommunityFeatures | Community Centre |
| EquipmentType | Rental Water Softener, Water Heater |
| Features | Balcony |
| ParkingSpaceTotal | 1 |
| RentalEquipmentType | Rental Water Softener, Water Heater |
Building
| BathroomTotal | 3 |
| BedroomsAboveGround | 2 |
| BedroomsTotal | 2 |
| Appliances | Dishwasher, Dryer, Refrigerator, Stove, Washer |
| BasementType | None |
| ConstructedDate | 2023 |
| ConstructionStyleAttachment | Attached |
| CoolingType | Central Air Conditioning |
| ExteriorFinish | Brick |
| HalfBathTotal | 1 |
| HeatingType | Forced Air |
| SizeInterior | 1119 Sqft |
| Type | Row / Townhouse |
| UtilityWater | Municipal Water |
Land
| Acreage | No |
| LandAmenities | Airport, Hospital, Place Of Worship, Playground, Schools, Shopping |
| Sewer | Municipal Sewage System |
| SizeTotalText | Unknown |
| ZoningDescription | Rm3 |
Rooms
| Level | Type | Length | Width | Dimensions |
|---|---|---|---|---|
| Second Level | 4pc Bathroom | Measurements not available | ||
| Second Level | Bedroom | 10'7'' x 10'5'' | ||
| Second Level | Full Bathroom | Measurements not available | ||
| Second Level | Primary Bedroom | 10'10'' x 12'0'' | ||
| Main Level | 2pc Bathroom | Measurements not available | ||
| Main Level | Great Room | 11'1'' x 12'1'' | ||
| Main Level | Eat In Kitchen | 13'4'' x 9'0'' |
https://www.realtor.ca/real-estate/27449072/25-isherwood-avenue-unit-h123-cambridge











































