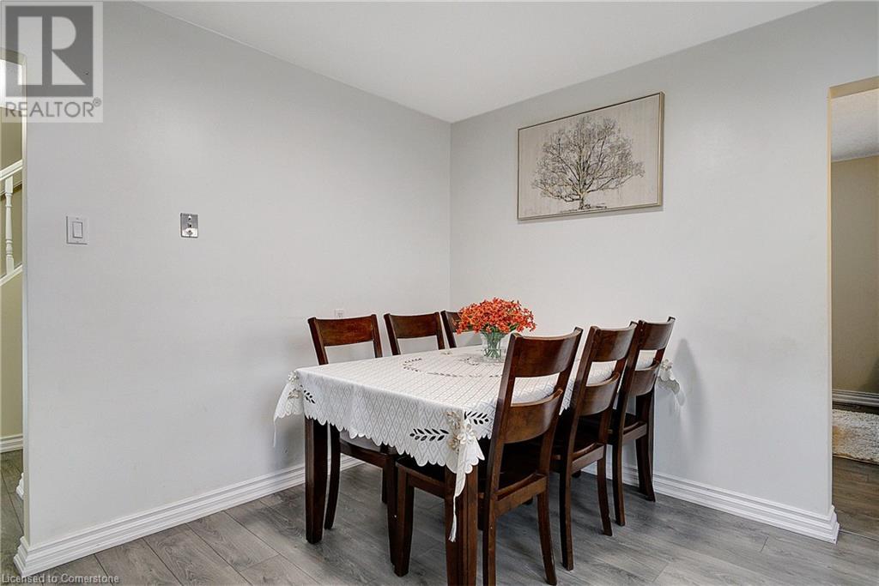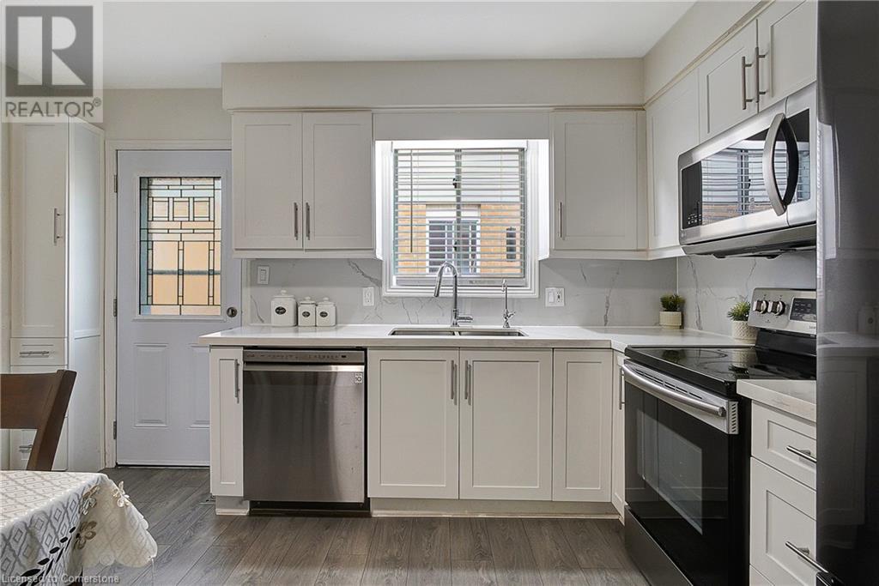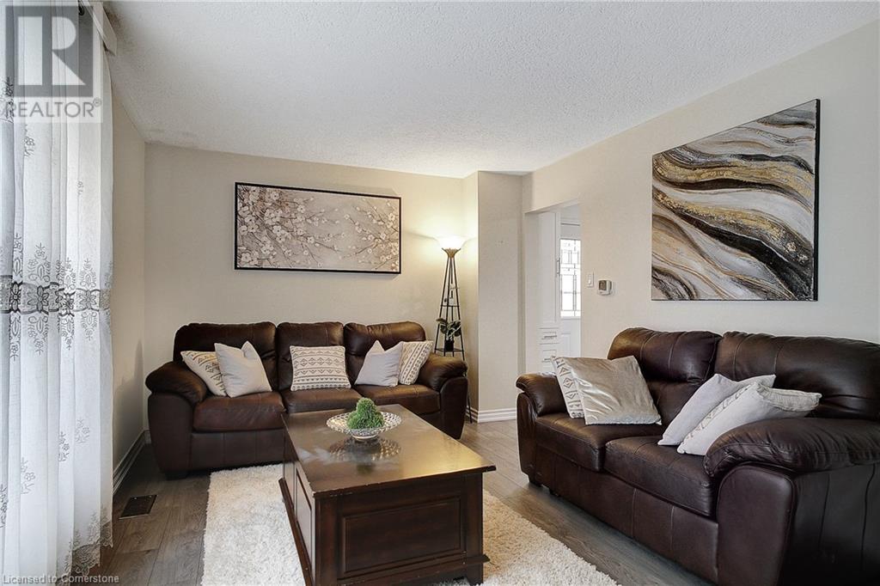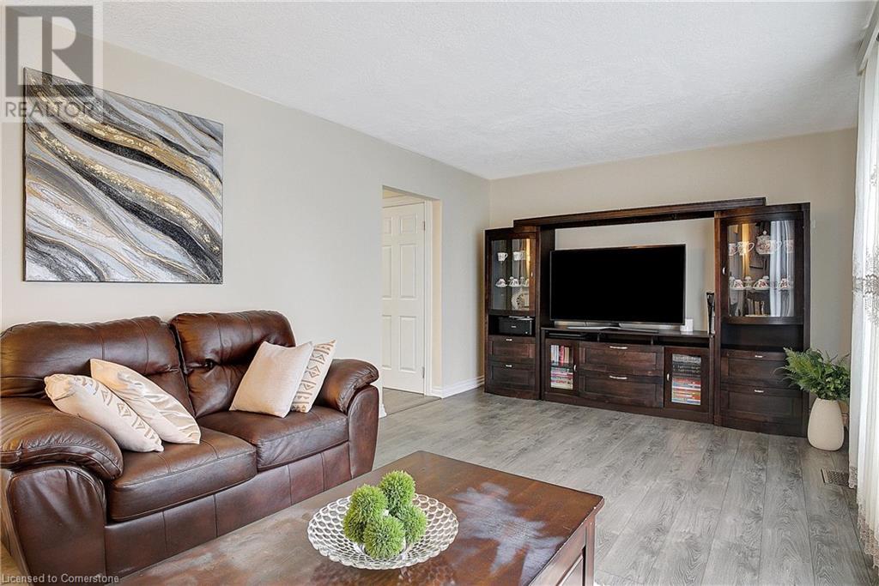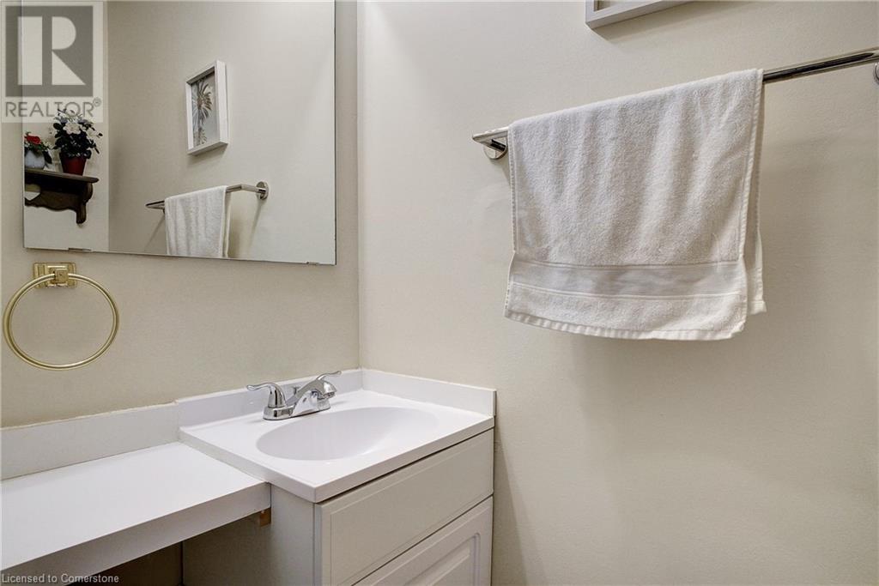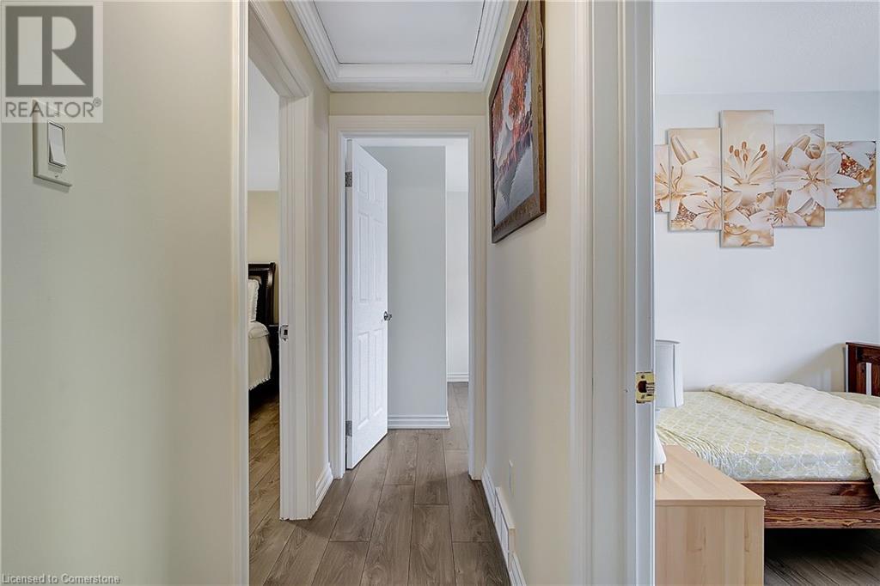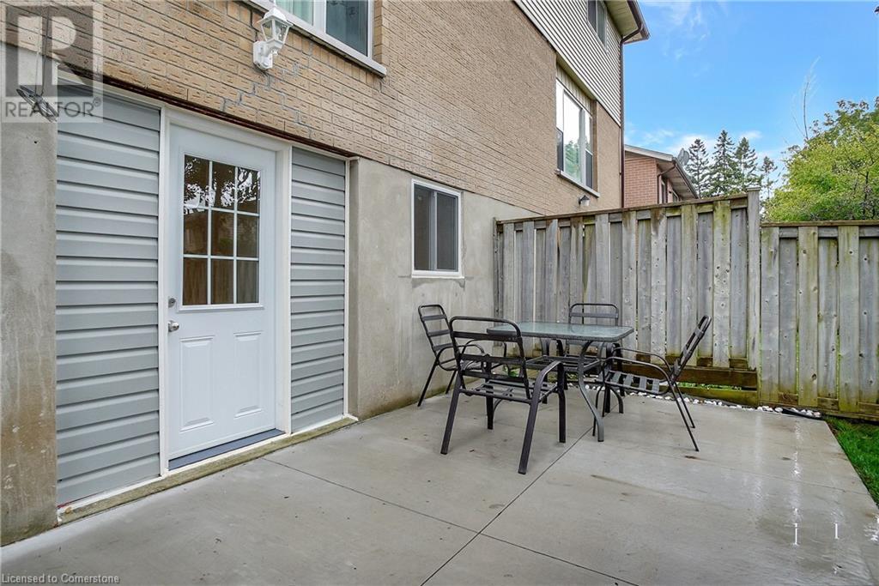4 Bedroom
3 Bathroom
1204 sqft
2 Level
Central Air Conditioning
Forced Air
$699,000
Welcome to this stunning fully renovated two-storey semidetached house located in the desirable Laurentian neighborhood of Kitchener. This beautifully designed home offers a perfect blend of modern elegance and comfortable living, ideal for families and professionals alike. As you approach the property, you will be greeted by a charming façade with fresh landscaping, a welcoming front porch, and a modern exterior finish. The main floor features a spacious living room with large windows, creating a bright and inviting atmosphere, perfect for gatherings and relaxation. The brand-new kitchen is a chef's dream, equipped with stainless steel appliances, sleek quartz countertops and ample cabinetry. The upper level boasts three generously sized bedrooms, each with large windows and ample closet space. A beautifully designed shared bathroom completes the upper level, showcasing contemporary tiles and finishes. The fully finished basement adds extra living space, perfect for a family room, home office, or play area and kitchen. It also includes a convenient laundry area and additional storage options. Outside, the property features a well-maintained backyard, offering a private oasis for relaxation and recreation. With a patio area for barbecues, a garden, and plenty of space for outdoor activities, this yard is perfect for family gatherings or quiet evenings. Located in the sought-after Laurentian neighborhood, this home is close to parks, schools, shopping, and public transit, providing convenience and a vibrant community atmosphere. Don’t miss out on this exquisite home that combines modern living with warmth and charm (id:8999)
Property Details
|
MLS® Number
|
40639236 |
|
Property Type
|
Single Family |
|
AmenitiesNearBy
|
Hospital, Park, Place Of Worship, Public Transit, Schools |
|
CommunityFeatures
|
School Bus |
|
EquipmentType
|
Water Heater |
|
Features
|
Paved Driveway, In-law Suite |
|
ParkingSpaceTotal
|
7 |
|
RentalEquipmentType
|
Water Heater |
|
Structure
|
Shed |
Building
|
BathroomTotal
|
3 |
|
BedroomsAboveGround
|
3 |
|
BedroomsBelowGround
|
1 |
|
BedroomsTotal
|
4 |
|
Appliances
|
Dishwasher, Dryer, Microwave, Refrigerator, Stove, Water Softener, Washer |
|
ArchitecturalStyle
|
2 Level |
|
BasementDevelopment
|
Finished |
|
BasementType
|
Full (finished) |
|
ConstructedDate
|
1987 |
|
ConstructionStyleAttachment
|
Semi-detached |
|
CoolingType
|
Central Air Conditioning |
|
ExteriorFinish
|
Brick, Vinyl Siding |
|
FoundationType
|
Poured Concrete |
|
HalfBathTotal
|
1 |
|
HeatingFuel
|
Natural Gas |
|
HeatingType
|
Forced Air |
|
StoriesTotal
|
2 |
|
SizeInterior
|
1204 Sqft |
|
Type
|
House |
|
UtilityWater
|
Municipal Water |
Parking
Land
|
AccessType
|
Highway Nearby |
|
Acreage
|
No |
|
LandAmenities
|
Hospital, Park, Place Of Worship, Public Transit, Schools |
|
Sewer
|
Municipal Sewage System |
|
SizeDepth
|
117 Ft |
|
SizeFrontage
|
30 Ft |
|
SizeTotalText
|
Under 1/2 Acre |
|
ZoningDescription
|
Residential |
Rooms
| Level |
Type |
Length |
Width |
Dimensions |
|
Second Level |
Primary Bedroom |
|
|
14'0'' x 10'11'' |
|
Second Level |
Bedroom |
|
|
8'11'' x 14'0'' |
|
Second Level |
Bedroom |
|
|
8'9'' x 10'7'' |
|
Second Level |
4pc Bathroom |
|
|
7'2'' x 7'11'' |
|
Basement |
Kitchen |
|
|
12'9'' x 6'1'' |
|
Basement |
3pc Bathroom |
|
|
Measurements not available |
|
Basement |
Laundry Room |
|
|
4'11'' x 7'0'' |
|
Basement |
Den |
|
|
13'2'' x 10'7'' |
|
Basement |
Bedroom |
|
|
7'1'' x 10'10'' |
|
Main Level |
Living Room |
|
|
21'1'' x 11'1'' |
|
Main Level |
Kitchen |
|
|
11'5'' x 8'2'' |
|
Main Level |
Breakfast |
|
|
11'5'' x 4'10'' |
|
Main Level |
2pc Bathroom |
|
|
2'7'' x 5'4'' |
https://www.realtor.ca/real-estate/27459893/18-windale-crescent-kitchener









