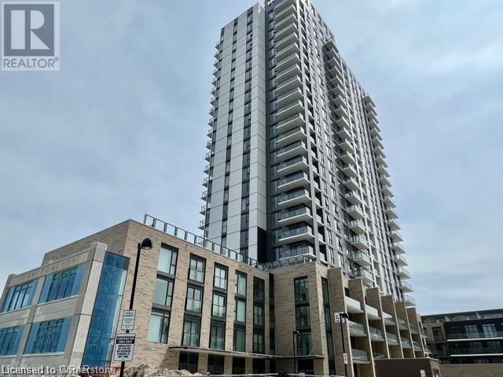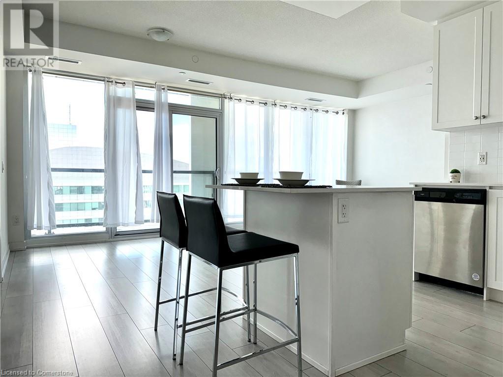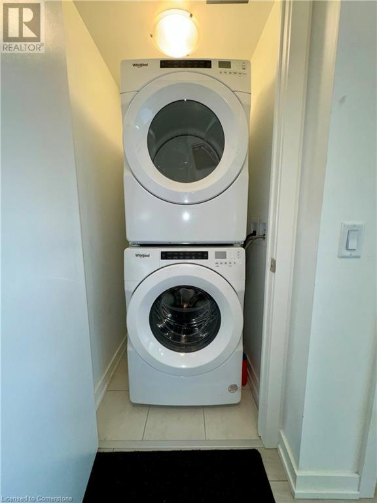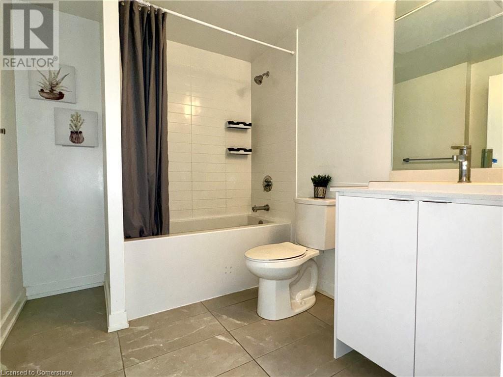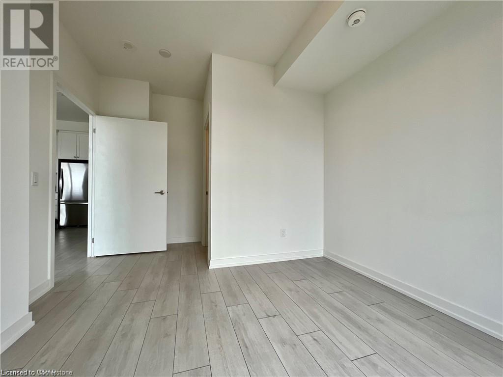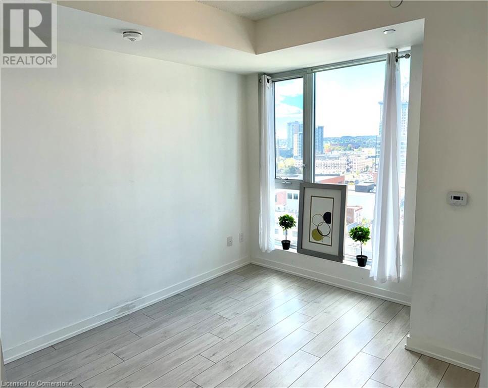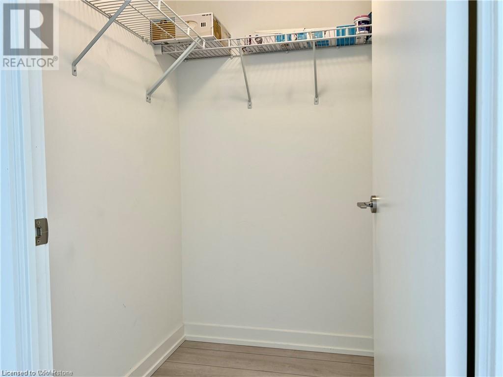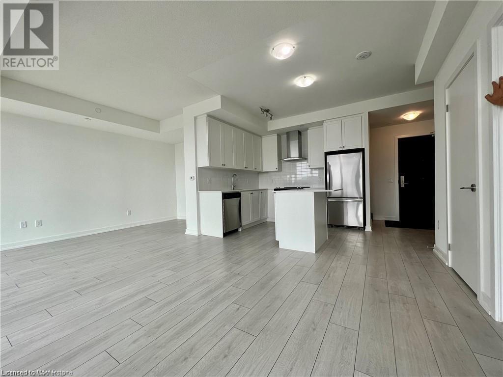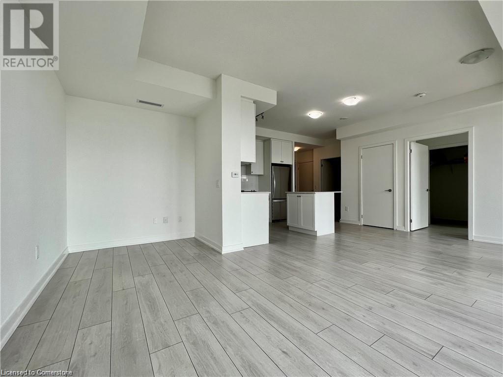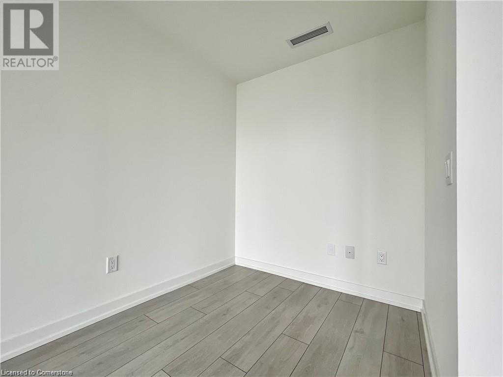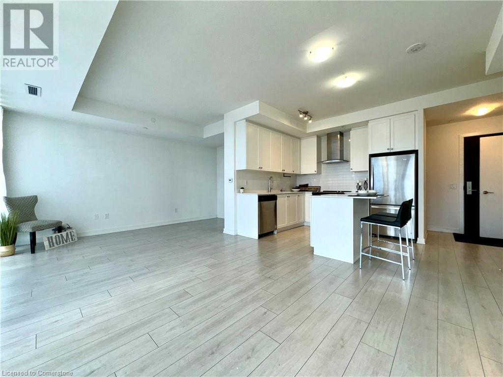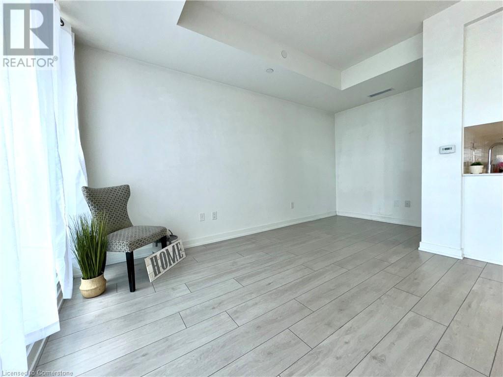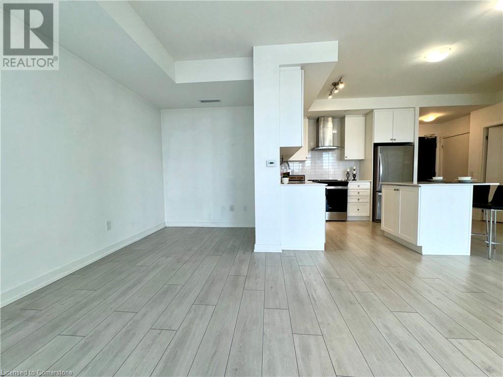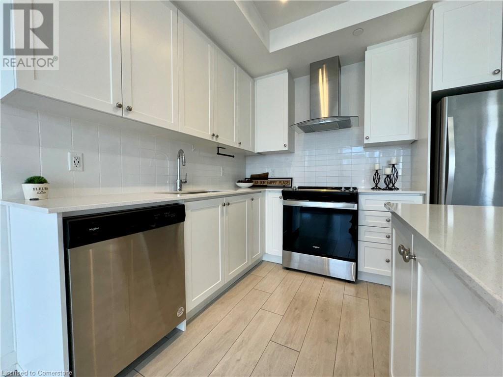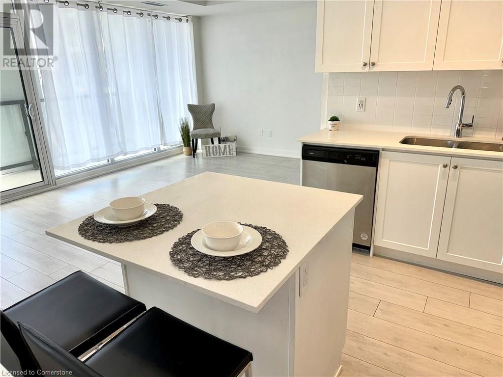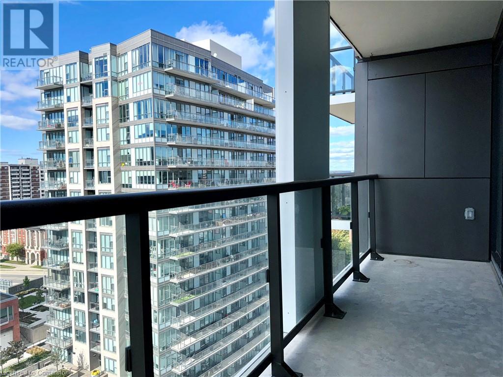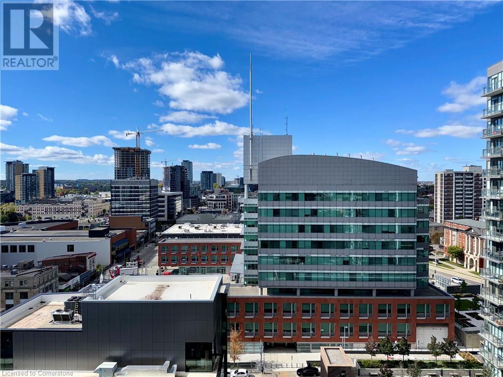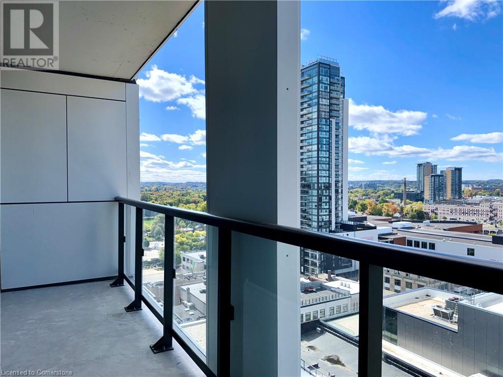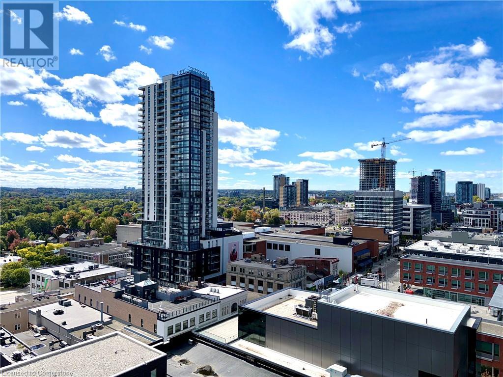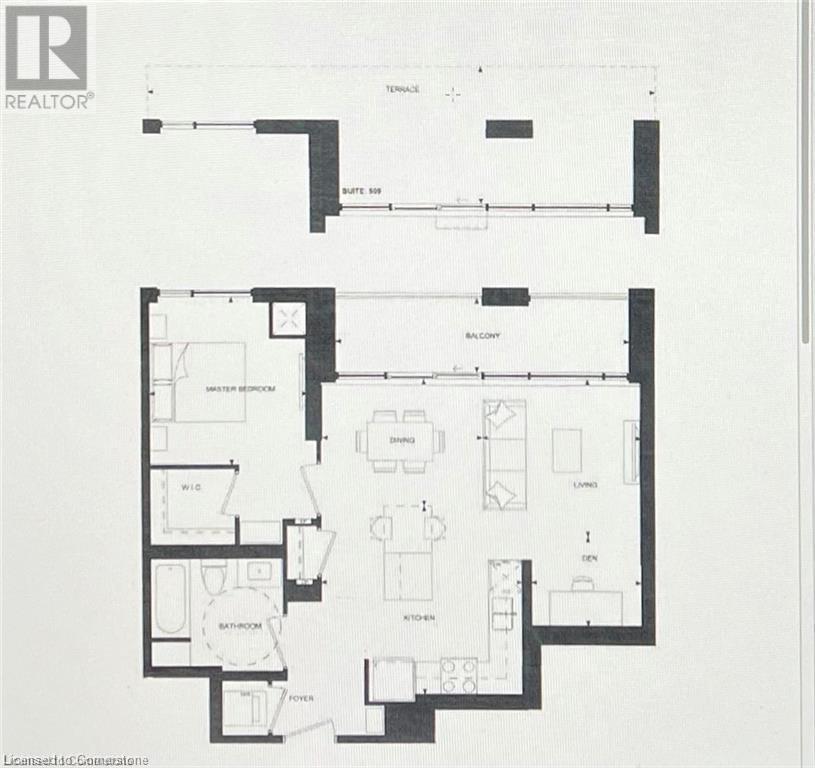55 Duke Street W Unit# 1210 Kitchener, Ontario N2H 0C9
Like This Property?
2 Bedroom
1 Bathroom
838 sqft
Central Air Conditioning
Forced Air
$537,900Maintenance, Insurance, Landscaping
$532.25 Monthly
Maintenance, Insurance, Landscaping
$532.25 MonthlyIf you’re looking for an apartment in a prime location with excellent condo amenities, Duke Street is the perfect choice. This modern and spacious 1-bedroom, 1-bathroom open-concept condo is available for your future home or investment. Featuring hardwood flooring throughout, the unit exudes elegance, further enhanced by the natural light streaming in through the oversized windows. The breathtaking cityscape views from your home provide a stunning backdrop to your living space. The condo also showcases modern bathroom and kitchen finishes, reflecting a sleek and contemporary design. Located close to schools, downtown, hospitals, and libraries, you'll have convenient access to essential services and entertainment options. Being downtown ensures you’ll never run out of things to do in your free time. For added peace of mind, the building offers concierge security, providing an extra level of safety and comfort. (id:8999)
Property Details
| MLS® Number | 40652574 |
| Property Type | Single Family |
| AmenitiesNearBy | Hospital, Park, Place Of Worship, Public Transit |
| EquipmentType | None |
| Features | Balcony, Recreational |
| ParkingSpaceTotal | 1 |
| RentalEquipmentType | None |
| StorageType | Locker |
Building
| BathroomTotal | 1 |
| BedroomsAboveGround | 1 |
| BedroomsBelowGround | 1 |
| BedroomsTotal | 2 |
| Amenities | Exercise Centre, Party Room |
| Appliances | Dishwasher, Dryer, Refrigerator, Stove, Washer |
| BasementType | None |
| ConstructedDate | 2022 |
| ConstructionStyleAttachment | Attached |
| CoolingType | Central Air Conditioning |
| ExteriorFinish | Concrete |
| HeatingFuel | Natural Gas |
| HeatingType | Forced Air |
| StoriesTotal | 1 |
| SizeInterior | 838 Sqft |
| Type | Apartment |
| UtilityWater | Municipal Water |
Parking
| Underground | |
| Covered | |
| Visitor Parking |
Land
| AccessType | Rail Access |
| Acreage | No |
| LandAmenities | Hospital, Park, Place Of Worship, Public Transit |
| Sewer | Municipal Sewage System |
| SizeTotalText | Unknown |
| ZoningDescription | D1 645r |
Rooms
| Level | Type | Length | Width | Dimensions |
|---|---|---|---|---|
| Main Level | Primary Bedroom | 10'0'' x 10'8'' | ||
| Main Level | Dining Room | 10'2'' x 8'1'' | ||
| Main Level | Living Room | 10'1'' x 10'0'' | ||
| Main Level | Den | 7'0'' x 5'8'' | ||
| Main Level | 4pc Bathroom | Measurements not available | ||
| Main Level | Kitchen | 12'9'' x 12'0'' |
https://www.realtor.ca/real-estate/27469999/55-duke-street-w-unit-1210-kitchener

