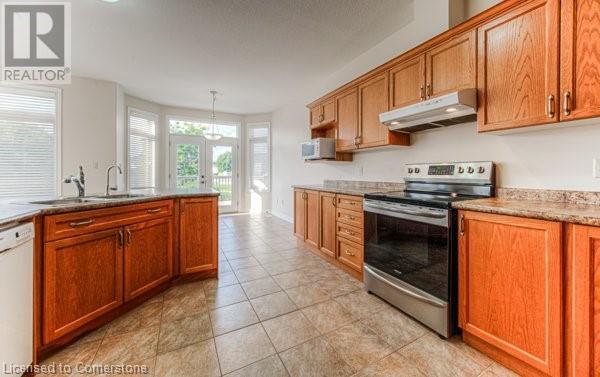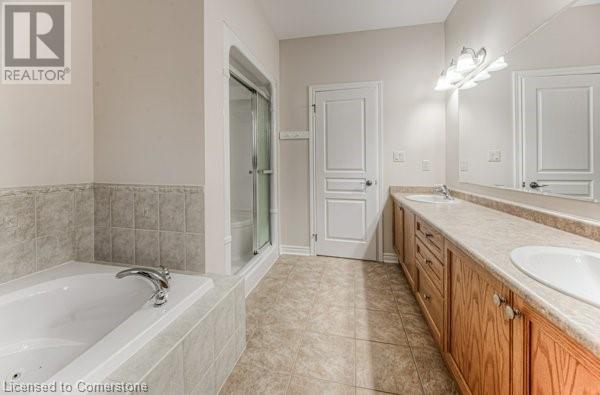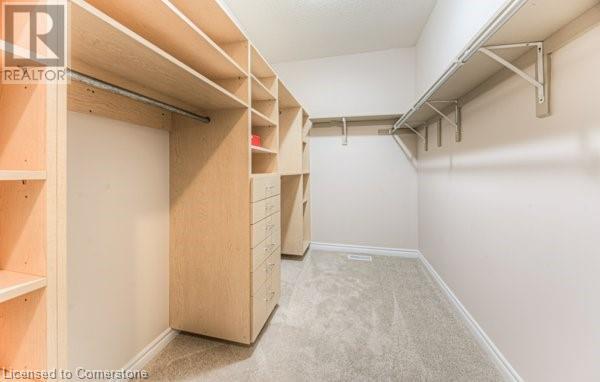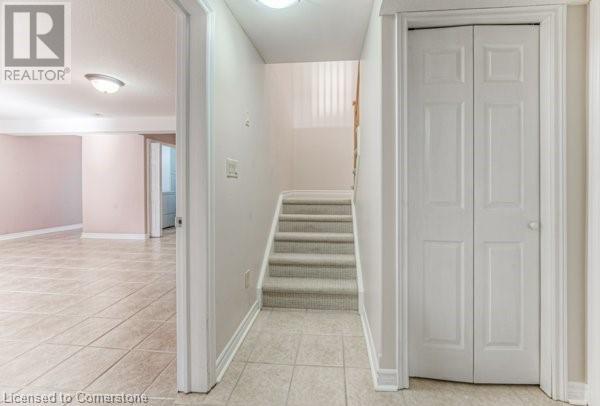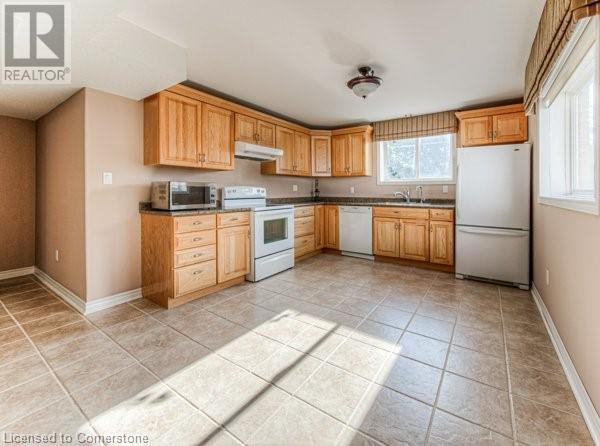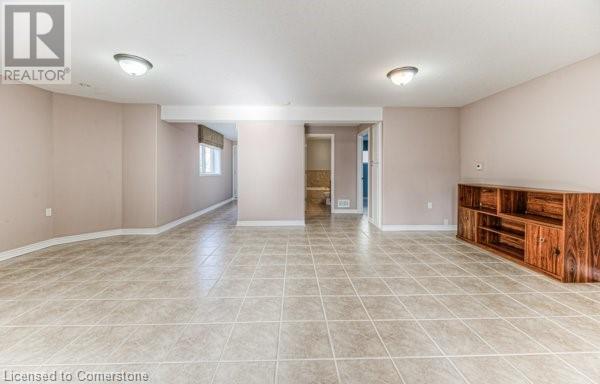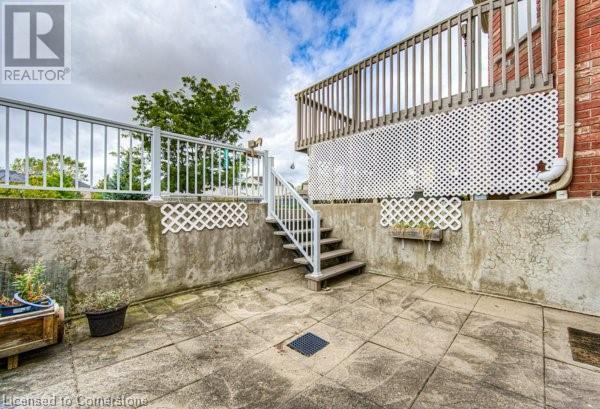4 Bedroom
4 Bathroom
3871 sqft
Bungalow
Fireplace
Central Air Conditioning
Forced Air, Heat Pump
$1,199,900
Welcome home to this rare find, original one owner versatile and well-maintained bungalow with over 3,500 square feet of living space located on a .33 acre premium lot in the sought after Williamsburg community. This lovely 2+2 bedroom home comes with a spacious walkout basement that already has an in law suite in place with close proximity to the expressway and the 401 for easy commuting. This is a great home for downsizers or multi-generational families. The oversized double car garage & double car concrete driveway parking provides great parking space that leads to a large front porch. This home boasts an inviting foyer with its high ceilings leading to the main floor formal living room with gas fireplace & spacious dining room that is perfect for family gatherings or entertaining guests. The home has a well-appointed kitchen with ample cupboard space and a dinette area. The primary bedroom is spacious and comes with a large walk in closet and 5 piece ensuite. A second bedroom, a 4 piece bathroom and convenient main floor laundry completes the main level. The large bright walkout basement comes with 2 more bedrooms & its own separate outdoor space. The spacious living room and eat in kitchen offers lots of space for the multi generational family. 2 additional bedrooms compliment this lower level as well as 2 additional bathrooms. The large workshop with a separate entrance from the garage is an added bonus. Both levels of the home come with in floor heating for additional comfort. A large pool sized yard backing unto a walking trail offers privacy that is perfect for the kids to play or to entertain family & friends. Updates include roof shingles in 2018, a heat pump installed in 2023, & all appliances, including two sets of washers & dryers, are included. This beautiful home is close to schools, shopping and the expressway. Don’t miss out on this versatile, well-maintained home. Book your showing today to experience all the benefits this property has to offer! (id:8999)
Property Details
|
MLS® Number
|
40655391 |
|
Property Type
|
Single Family |
|
AmenitiesNearBy
|
Place Of Worship, Schools, Shopping |
|
EquipmentType
|
None |
|
Features
|
Automatic Garage Door Opener, In-law Suite |
|
ParkingSpaceTotal
|
4 |
|
RentalEquipmentType
|
None |
Building
|
BathroomTotal
|
4 |
|
BedroomsAboveGround
|
2 |
|
BedroomsBelowGround
|
2 |
|
BedroomsTotal
|
4 |
|
Appliances
|
Central Vacuum, Dishwasher, Dryer, Freezer, Refrigerator, Stove, Water Softener, Washer, Garage Door Opener |
|
ArchitecturalStyle
|
Bungalow |
|
BasementDevelopment
|
Finished |
|
BasementType
|
Full (finished) |
|
ConstructedDate
|
2010 |
|
ConstructionStyleAttachment
|
Detached |
|
CoolingType
|
Central Air Conditioning |
|
ExteriorFinish
|
Brick, Vinyl Siding |
|
FireplacePresent
|
Yes |
|
FireplaceTotal
|
1 |
|
FoundationType
|
Poured Concrete |
|
HeatingFuel
|
Natural Gas |
|
HeatingType
|
Forced Air, Heat Pump |
|
StoriesTotal
|
1 |
|
SizeInterior
|
3871 Sqft |
|
Type
|
House |
|
UtilityWater
|
Municipal Water |
Parking
Land
|
Acreage
|
No |
|
LandAmenities
|
Place Of Worship, Schools, Shopping |
|
Sewer
|
Municipal Sewage System |
|
SizeDepth
|
145 Ft |
|
SizeFrontage
|
44 Ft |
|
SizeIrregular
|
0.33 |
|
SizeTotal
|
0.33 Ac|under 1/2 Acre |
|
SizeTotalText
|
0.33 Ac|under 1/2 Acre |
|
ZoningDescription
|
Res-4 |
Rooms
| Level |
Type |
Length |
Width |
Dimensions |
|
Lower Level |
Workshop |
|
|
20'8'' x 20'2'' |
|
Lower Level |
4pc Bathroom |
|
|
9'2'' x 9'0'' |
|
Lower Level |
Full Bathroom |
|
|
7'4'' x 4'5'' |
|
Lower Level |
Bedroom |
|
|
22'4'' x 15'6'' |
|
Lower Level |
Bedroom |
|
|
15'0'' x 14'9'' |
|
Lower Level |
Kitchen |
|
|
12'0'' x 11'4'' |
|
Lower Level |
Family Room |
|
|
20'9'' x 11'7'' |
|
Main Level |
4pc Bathroom |
|
|
7'9'' x 7'7'' |
|
Main Level |
Full Bathroom |
|
|
11'8'' x 9'2'' |
|
Main Level |
Foyer |
|
|
16'2'' x 9'1'' |
|
Main Level |
Bedroom |
|
|
13'0'' x 11'11'' |
|
Main Level |
Primary Bedroom |
|
|
15'5'' x 13'0'' |
|
Main Level |
Dinette |
|
|
12'0'' x 10'3'' |
|
Main Level |
Kitchen |
|
|
12'5'' x 12'0'' |
|
Main Level |
Dining Room |
|
|
14'4'' x 13'6'' |
|
Main Level |
Living Room |
|
|
18'3'' x 14'4'' |
https://www.realtor.ca/real-estate/27488062/43-frey-crescent-kitchener











