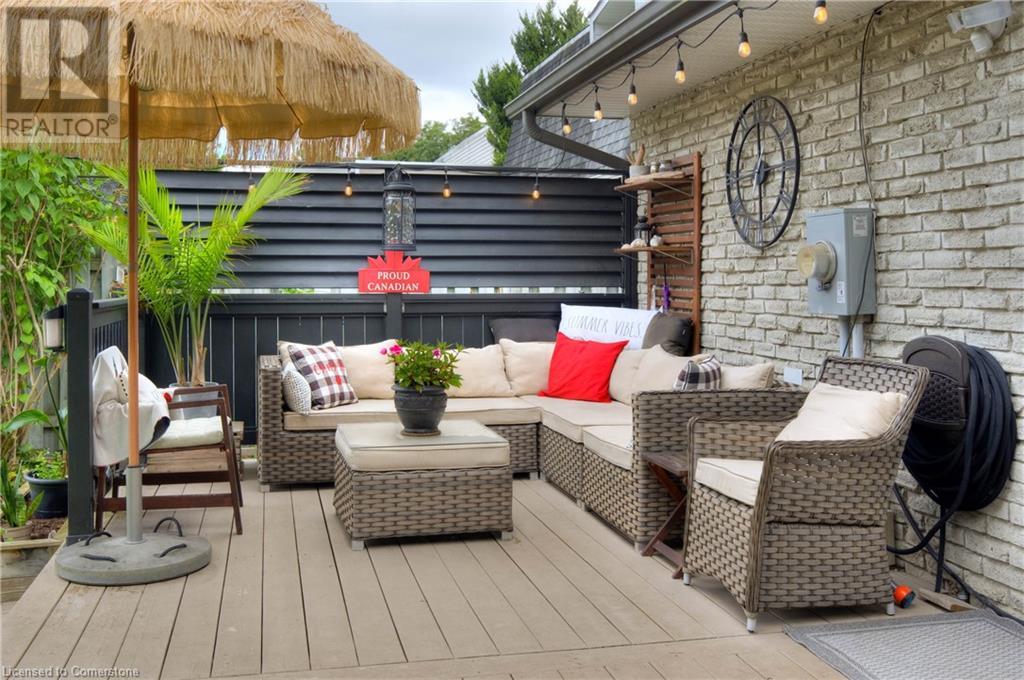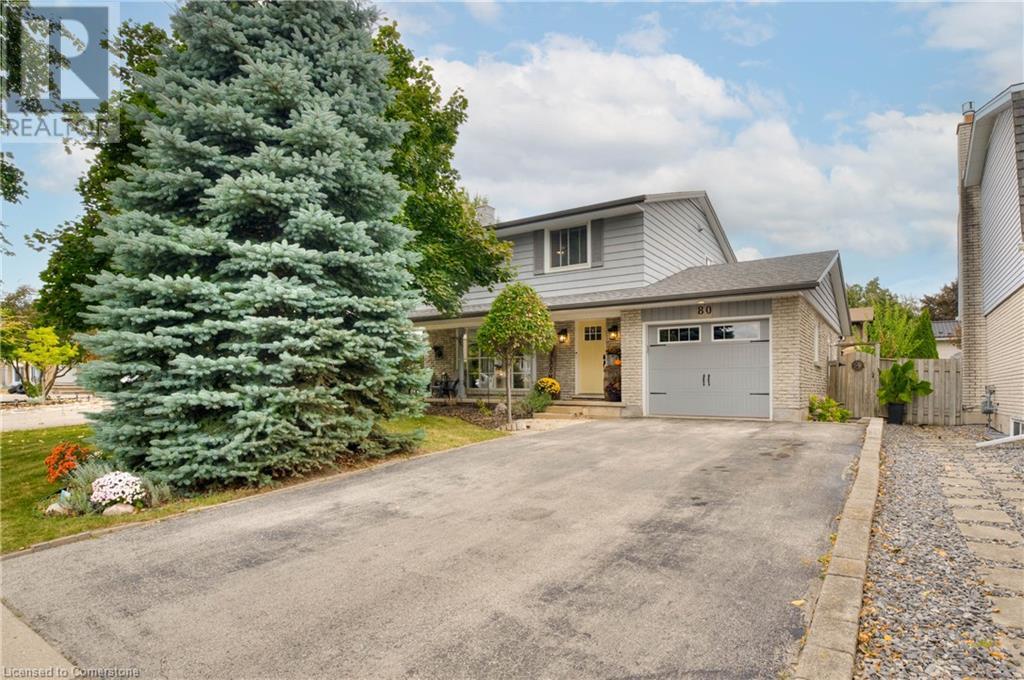4 Bedroom
2 Bathroom
1532.99 sqft
2 Level
Fireplace
Central Air Conditioning
Forced Air
Landscaped
$799,000
Welcome to this charming, meticulously maintained two-story family home nestled in the desirable Chicopee Hills neighborhood, brimming with curb appeal. Situated on a quiet, tree-lined street, this home features a large, private, fenced yard—perfect for outdoor enjoyment. With numerous updates throughout, including a screened-in porch, a modernized kitchen, two handcrafted barn doors, upgraded flooring, new lighting, and a finished recreation room, this home offers a perfect blend of comfort and style. The main floor is bright and inviting, with a large bay window in the living room that floods the space with natural light. The kitchen has been thoughtfully updated with butcher block countertops, a custom-camouflaged dishwasher, a white farmhouse sink, and a subway tile backsplash, creating a warm yet modern aesthetic. An oversized deck, accessible from the enclosed and covered screened-in porch, is ideal for entertaining and enjoying the outdoors in any weather. The main floor also includes a convenient and stylish powder room with laundry. Upstairs, you’ll find four spacious bedrooms and a recently updated bathroom, offering ample space for the entire family. The recreation room on the lower level is a cozy retreat, featuring a wood-burning fireplace—perfect for gathering on chilly evenings. Located close to Chicopee Ski Hill, Highway 401, shopping centers, excellent schools, and public transportation, this home combines a peaceful setting with convenient access to everything you need. Don’t miss the opportunity to make this lovely family home yours! (id:8999)
Property Details
|
MLS® Number
|
40657351 |
|
Property Type
|
Single Family |
|
AmenitiesNearBy
|
Golf Nearby, Hospital, Park, Place Of Worship, Playground, Public Transit, Schools, Shopping, Ski Area |
|
CommunityFeatures
|
Quiet Area, Community Centre, School Bus |
|
EquipmentType
|
Rental Water Softener, Water Heater |
|
Features
|
Southern Exposure, Paved Driveway, Automatic Garage Door Opener |
|
ParkingSpaceTotal
|
5 |
|
RentalEquipmentType
|
Rental Water Softener, Water Heater |
|
Structure
|
Shed, Porch |
Building
|
BathroomTotal
|
2 |
|
BedroomsAboveGround
|
4 |
|
BedroomsTotal
|
4 |
|
Appliances
|
Dishwasher, Dryer, Refrigerator, Stove, Water Softener, Washer, Window Coverings |
|
ArchitecturalStyle
|
2 Level |
|
BasementDevelopment
|
Finished |
|
BasementType
|
Full (finished) |
|
ConstructedDate
|
1973 |
|
ConstructionStyleAttachment
|
Detached |
|
CoolingType
|
Central Air Conditioning |
|
ExteriorFinish
|
Brick, Vinyl Siding |
|
FireplaceFuel
|
Wood |
|
FireplacePresent
|
Yes |
|
FireplaceTotal
|
1 |
|
FireplaceType
|
Other - See Remarks |
|
FoundationType
|
Poured Concrete |
|
HalfBathTotal
|
1 |
|
HeatingFuel
|
Natural Gas |
|
HeatingType
|
Forced Air |
|
StoriesTotal
|
2 |
|
SizeInterior
|
1532.99 Sqft |
|
Type
|
House |
|
UtilityWater
|
Municipal Water |
Parking
Land
|
AccessType
|
Highway Access, Highway Nearby |
|
Acreage
|
No |
|
FenceType
|
Fence |
|
LandAmenities
|
Golf Nearby, Hospital, Park, Place Of Worship, Playground, Public Transit, Schools, Shopping, Ski Area |
|
LandscapeFeatures
|
Landscaped |
|
Sewer
|
Municipal Sewage System |
|
SizeDepth
|
105 Ft |
|
SizeFrontage
|
50 Ft |
|
SizeTotalText
|
Under 1/2 Acre |
|
ZoningDescription
|
Res-2 |
Rooms
| Level |
Type |
Length |
Width |
Dimensions |
|
Second Level |
Primary Bedroom |
|
|
12'5'' x 12'1'' |
|
Second Level |
Bedroom |
|
|
9'0'' x 12'1'' |
|
Second Level |
Bedroom |
|
|
8'11'' x 11'8'' |
|
Second Level |
Bedroom |
|
|
8'4'' x 11'8'' |
|
Second Level |
4pc Bathroom |
|
|
Measurements not available |
|
Basement |
Utility Room |
|
|
11'10'' x 5'0'' |
|
Basement |
Storage |
|
|
23'11'' x 11'6'' |
|
Basement |
Recreation Room |
|
|
24'1'' x 18'3'' |
|
Main Level |
Living Room |
|
|
15'11'' x 11'11'' |
|
Main Level |
Kitchen |
|
|
13'9'' x 11'2'' |
|
Main Level |
Foyer |
|
|
8'8'' x 5'0'' |
|
Main Level |
Dining Room |
|
|
7'7'' x 11'2'' |
|
Main Level |
2pc Bathroom |
|
|
Measurements not available |
https://www.realtor.ca/real-estate/27498639/80-manor-drive-kitchener





























































