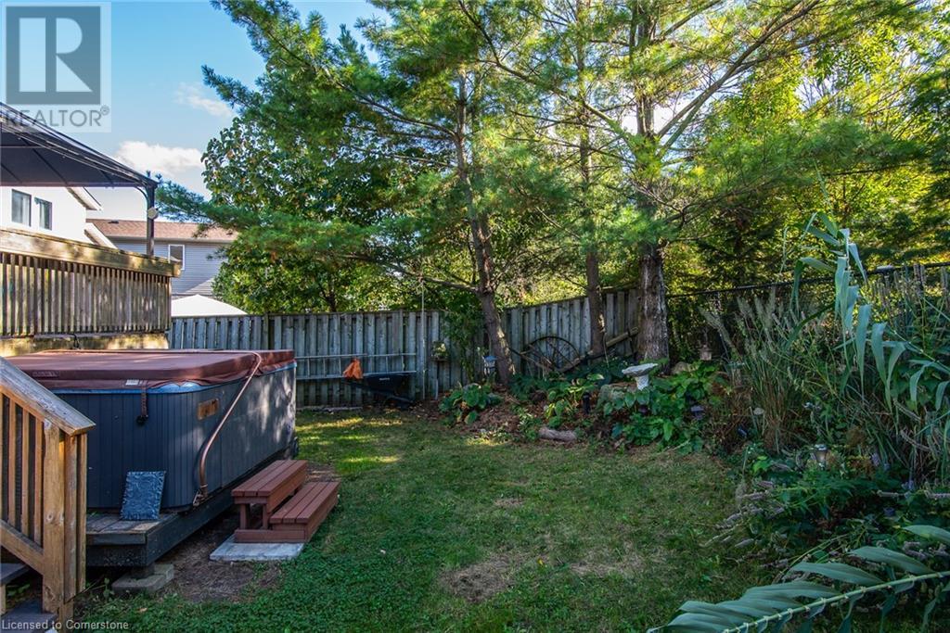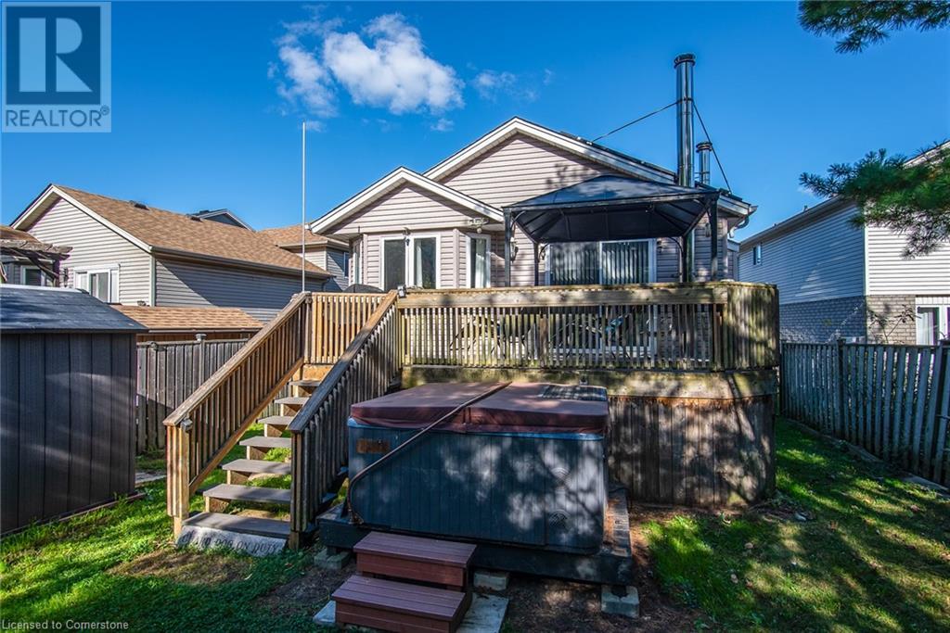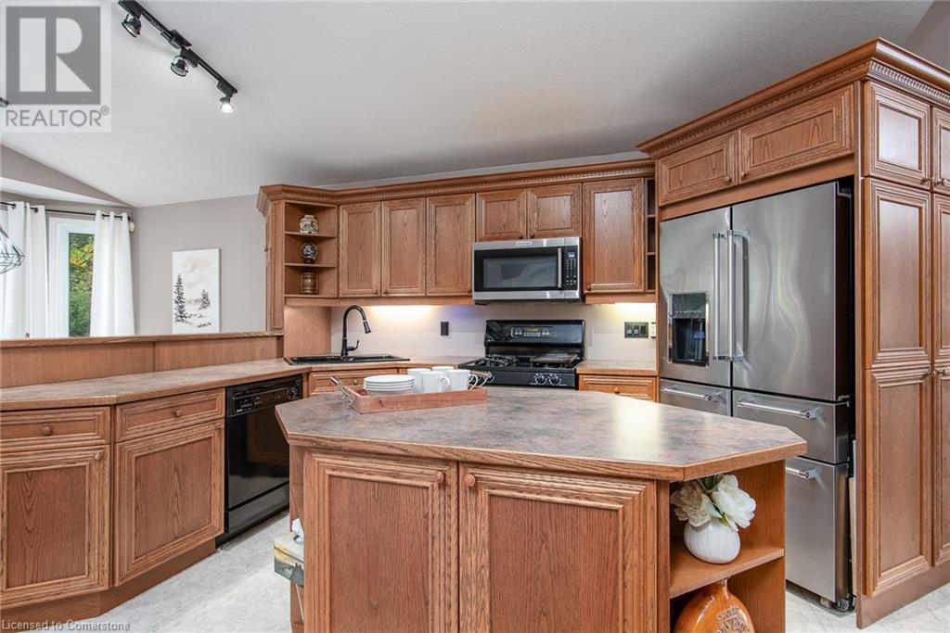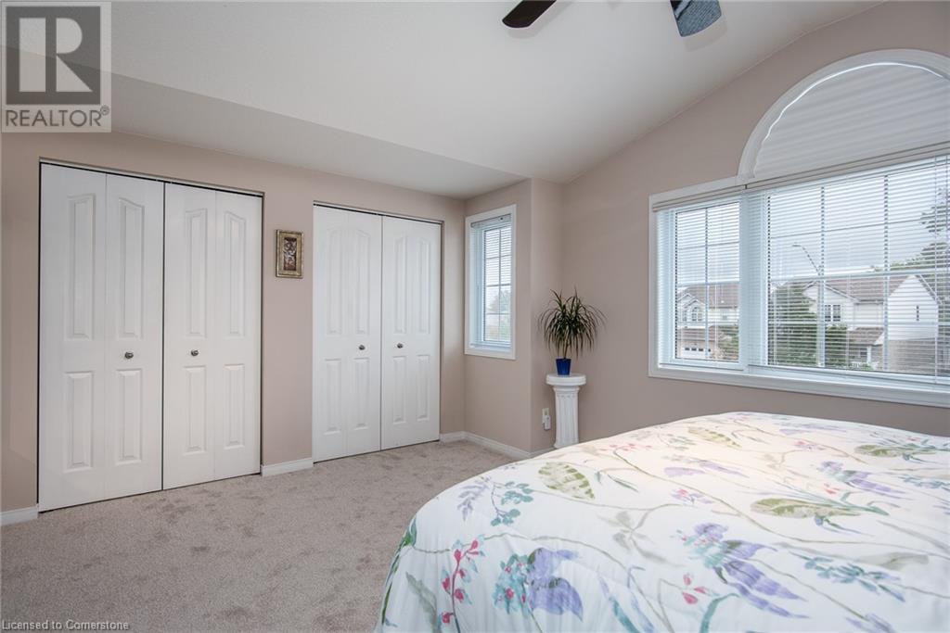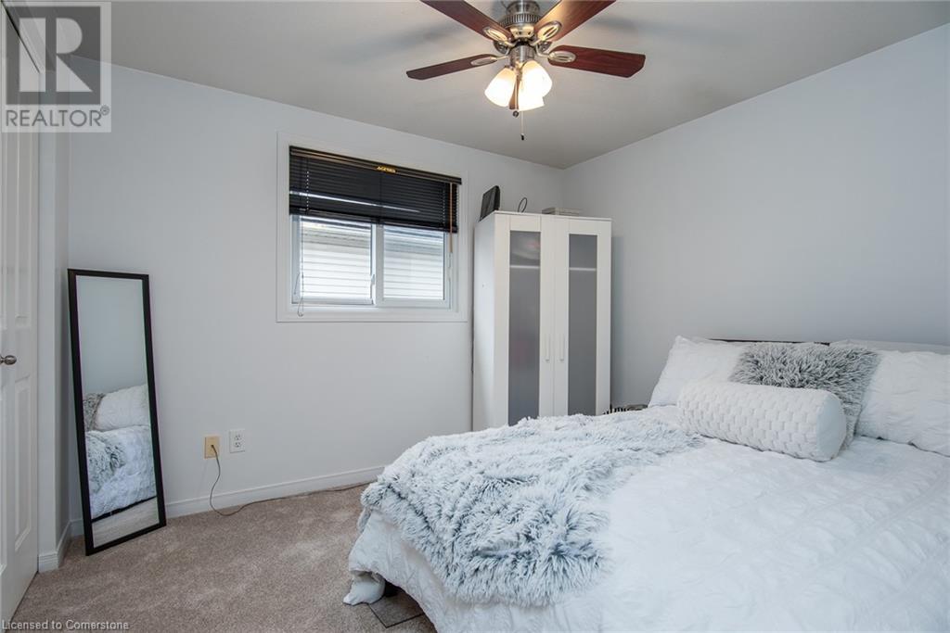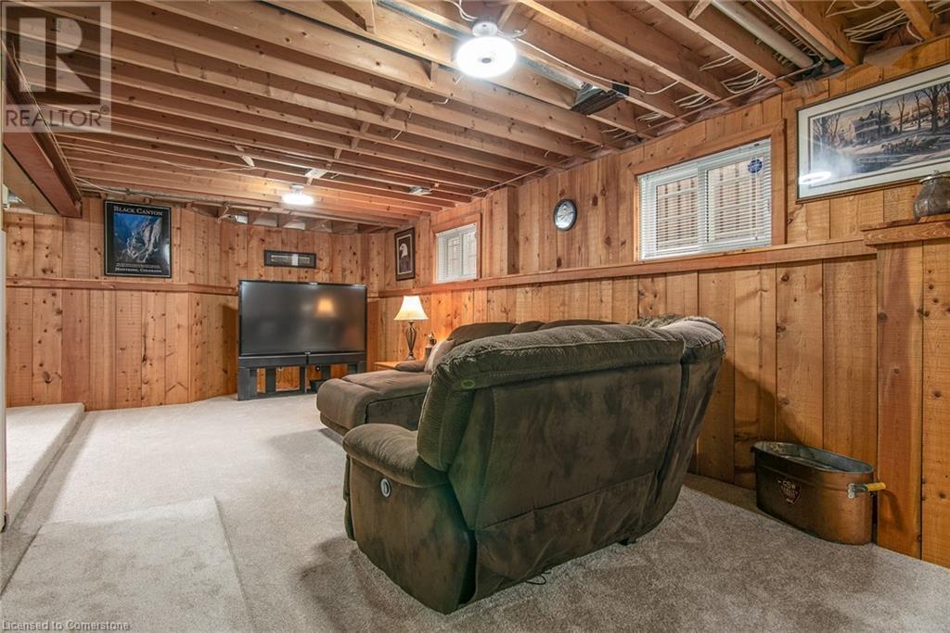323 Pastern Trail Waterloo, Ontario N2K 4E1
Like This Property?
2 Bedroom
2 Bathroom
1999 sqft
2 Level
Fireplace
Central Air Conditioning
Forced Air
$799,900
Impressive 2-storey home with high ceiling, nestled in a prime neighborhood and backing onto a Greenbelt/Trail. The main level boasts an airy, open-concept design, anchored by a great room with striking vaulted ceilings that create a sense of space. The well-appointed kitchen seamlessly flows into the living and dining areas, making it ideal for both daily living and entertaining. Upstairs, you’ll find a spacious office, perfect for working from home, along with two generously sized bedrooms. The large, finished recreation room offers additional living space, ideal for family gatherings or hobbies. This home also features a double car garage plus a 3 car concrete driveway for added convenience and a solar panel system that is owned and generates income to the owner ( new Carpet Sept 2024) washer & Dryer and convection microwave (Sept 2024) Smoke and Carbon detectors and Sump Pump (Sept 2024) furnace & Central Air Conditioning (Dec 2017) tankless water heater is owned. Blower door test completed in 2017 and extra insulation added. Enjoy a lifestyle of comfort, privacy, and efficiency in this exceptional property! (id:8999)
Open House
This property has open houses!
November
24
Sunday
Starts at:
2:00 pm
Ends at:4:00 pm
Property Details
| MLS® Number | 40655626 |
| Property Type | Single Family |
| AmenitiesNearBy | Airport, Golf Nearby, Hospital, Park, Place Of Worship, Public Transit, Schools, Shopping, Ski Area |
| CommunicationType | High Speed Internet |
| CommunityFeatures | Community Centre |
| EquipmentType | None |
| Features | Backs On Greenbelt, Conservation/green Belt, Sump Pump |
| ParkingSpaceTotal | 5 |
| RentalEquipmentType | None |
| Structure | Shed, Porch |
Building
| BathroomTotal | 2 |
| BedroomsAboveGround | 2 |
| BedroomsTotal | 2 |
| Appliances | Central Vacuum, Dishwasher, Dryer, Refrigerator, Stove, Water Softener, Washer, Microwave Built-in, Window Coverings |
| ArchitecturalStyle | 2 Level |
| BasementDevelopment | Partially Finished |
| BasementType | Full (partially Finished) |
| ConstructedDate | 1999 |
| ConstructionStyleAttachment | Detached |
| CoolingType | Central Air Conditioning |
| ExteriorFinish | Brick, Vinyl Siding, Shingles |
| FireProtection | Smoke Detectors |
| FireplacePresent | Yes |
| FireplaceTotal | 2 |
| Fixture | Ceiling Fans |
| FoundationType | Poured Concrete |
| HeatingFuel | Natural Gas |
| HeatingType | Forced Air |
| StoriesTotal | 2 |
| SizeInterior | 1999 Sqft |
| Type | House |
| UtilityWater | Municipal Water |
Parking
| Attached Garage |
Land
| AccessType | Highway Access |
| Acreage | No |
| FenceType | Fence |
| LandAmenities | Airport, Golf Nearby, Hospital, Park, Place Of Worship, Public Transit, Schools, Shopping, Ski Area |
| Sewer | Municipal Sewage System |
| SizeDepth | 116 Ft |
| SizeFrontage | 30 Ft |
| SizeTotalText | Under 1/2 Acre |
| ZoningDescription | R4 |
Rooms
| Level | Type | Length | Width | Dimensions |
|---|---|---|---|---|
| Second Level | 4pc Bathroom | 9'4'' x 9'4'' | ||
| Second Level | Office | 5'0'' x 9'3'' | ||
| Second Level | Bedroom | 9'4'' x 10'5'' | ||
| Second Level | Primary Bedroom | 15'10'' x 14'7'' | ||
| Basement | Utility Room | 8'10'' x 7'3'' | ||
| Basement | Recreation Room | 20'7'' x 34'5'' | ||
| Main Level | 3pc Bathroom | 8'9'' x 5'1'' | ||
| Main Level | Laundry Room | 8'9'' x 7'3'' | ||
| Main Level | Foyer | 8'11'' x 7'10'' | ||
| Main Level | Dinette | 10'3'' x 10'3'' | ||
| Main Level | Kitchen | 10'3'' x 18'0'' | ||
| Main Level | Living Room/dining Room | 13'2'' x 22'11'' |
Utilities
| Cable | Available |
| Electricity | Available |
| Natural Gas | Available |
| Telephone | Available |
https://www.realtor.ca/real-estate/27503327/323-pastern-trail-waterloo





