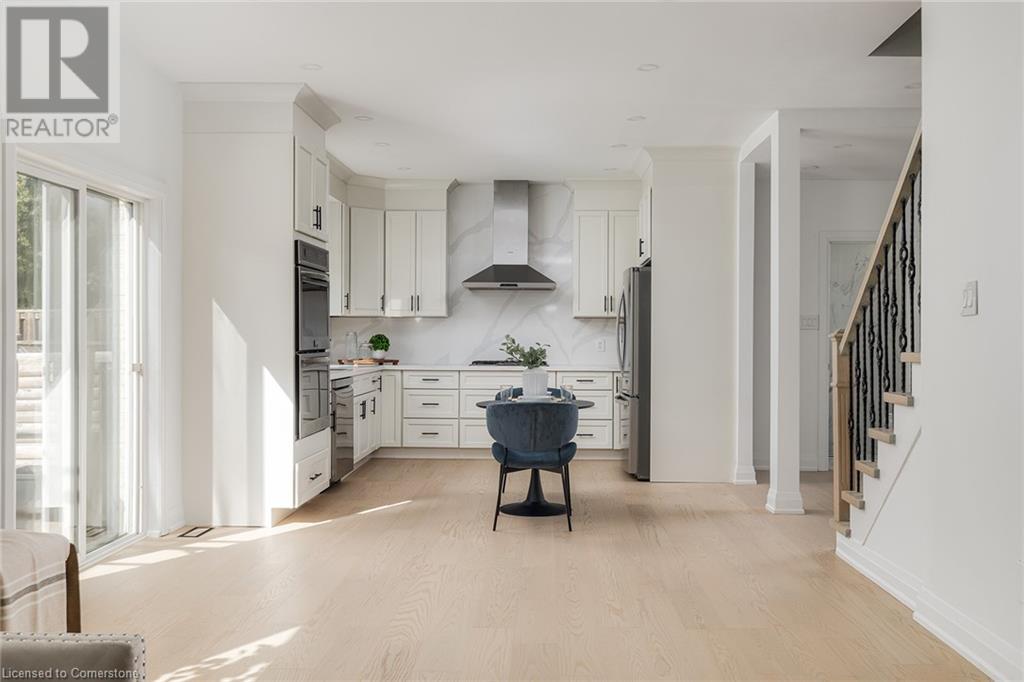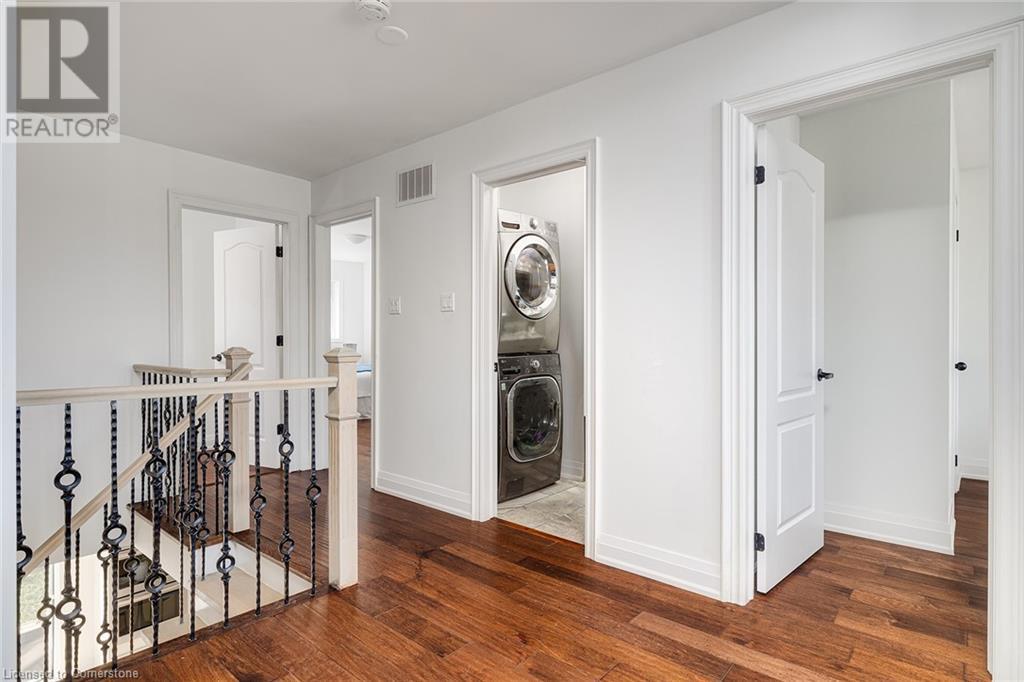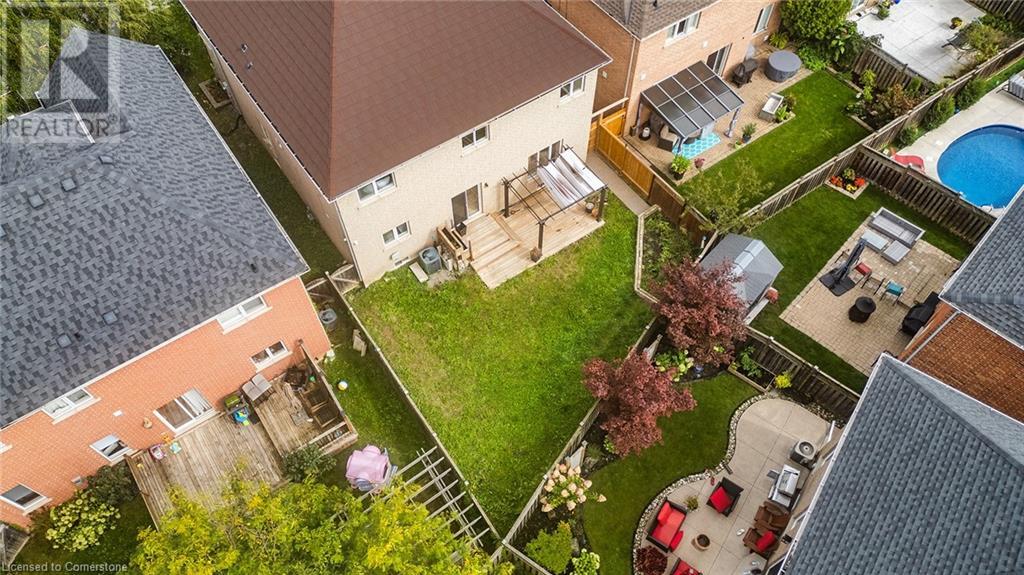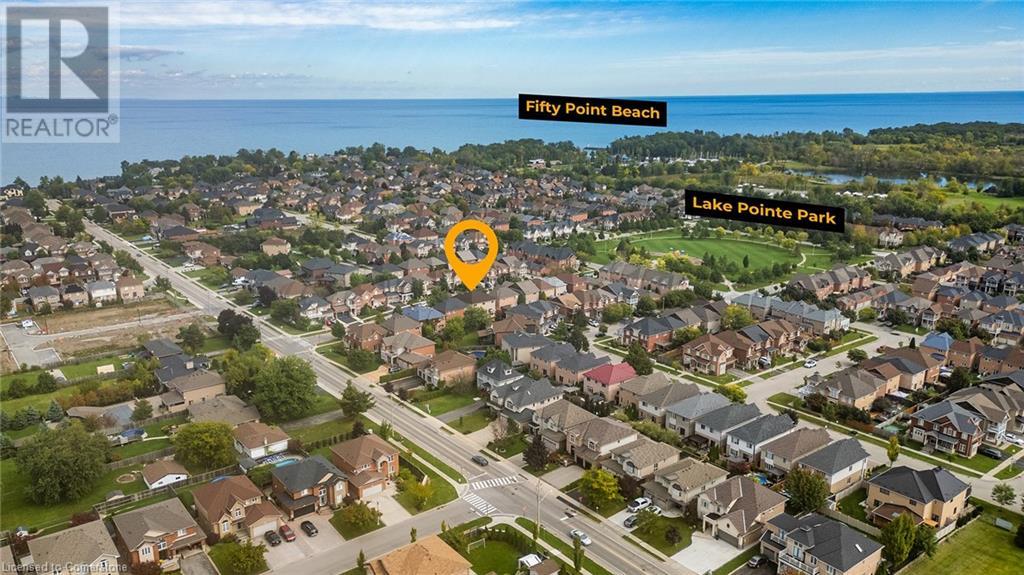4 Bedroom
3 Bathroom
2600 sqft
2 Level
Central Air Conditioning
Forced Air
$1,239,000
This executive two-storey home, spanning 2,534 sq/ft, is situated in the sought-after Lakepoint community, just steps from Lake Ontario with convenient highway access. Boasting impressive curb appeal, the exterior features a stylish stone and stucco façade, a welcoming covered porch, and a second-level balcony. The spacious main level offers a formal living and dining room, 9 ft ceilings, and a bright, open floor plan. The large kitchen includes abundant cabinetry and a pantry, while the adjacent family room provides a cozy retreat with a gas fireplace. Upstairs, you'll find four generously sized bedrooms and two bathrooms, including a luxurious master suite with a walk-in closet, full ensuite, and soaker tub. The unfinished basement presents endless possibilities for expanding your living space. With a fully fenced backyard and prime access to the QEW, this home is perfect for commuters and those seeking comfort and convenience. (id:8999)
Property Details
|
MLS® Number
|
40657807 |
|
Property Type
|
Single Family |
|
AmenitiesNearBy
|
Beach, Marina, Park, Public Transit |
|
EquipmentType
|
Water Heater |
|
Features
|
Paved Driveway |
|
ParkingSpaceTotal
|
4 |
|
RentalEquipmentType
|
Water Heater |
Building
|
BathroomTotal
|
3 |
|
BedroomsAboveGround
|
4 |
|
BedroomsTotal
|
4 |
|
Appliances
|
Dishwasher, Dryer, Microwave, Refrigerator, Stove, Washer |
|
ArchitecturalStyle
|
2 Level |
|
BasementDevelopment
|
Unfinished |
|
BasementType
|
Full (unfinished) |
|
ConstructedDate
|
2004 |
|
ConstructionStyleAttachment
|
Detached |
|
CoolingType
|
Central Air Conditioning |
|
ExteriorFinish
|
Brick, Vinyl Siding |
|
FoundationType
|
Poured Concrete |
|
HalfBathTotal
|
1 |
|
HeatingFuel
|
Natural Gas |
|
HeatingType
|
Forced Air |
|
StoriesTotal
|
2 |
|
SizeInterior
|
2600 Sqft |
|
Type
|
House |
|
UtilityWater
|
Municipal Water |
Parking
Land
|
Acreage
|
No |
|
LandAmenities
|
Beach, Marina, Park, Public Transit |
|
Sewer
|
Municipal Sewage System |
|
SizeDepth
|
97 Ft |
|
SizeFrontage
|
29 Ft |
|
SizeTotalText
|
Under 1/2 Acre |
|
ZoningDescription
|
R3-12 |
Rooms
| Level |
Type |
Length |
Width |
Dimensions |
|
Second Level |
4pc Bathroom |
|
|
Measurements not available |
|
Second Level |
4pc Bathroom |
|
|
Measurements not available |
|
Second Level |
Bedroom |
|
|
9'10'' x 16'2'' |
|
Second Level |
Bedroom |
|
|
11'0'' x 19'3'' |
|
Second Level |
Bedroom |
|
|
15'6'' x 11'4'' |
|
Second Level |
Den |
|
|
6'3'' x 7'2'' |
|
Second Level |
Primary Bedroom |
|
|
25'8'' x 12'7'' |
|
Main Level |
2pc Bathroom |
|
|
Measurements not available |
|
Main Level |
Breakfast |
|
|
9'9'' x 12'7'' |
|
Main Level |
Dining Room |
|
|
11'2'' x 13'11'' |
|
Main Level |
Family Room |
|
|
11'2'' x 8'11'' |
|
Main Level |
Foyer |
|
|
6'4'' x 7'8'' |
|
Main Level |
Kitchen |
|
|
12'4'' x 12'7'' |
|
Main Level |
Living Room |
|
|
13'10'' x 17'8'' |
https://www.realtor.ca/real-estate/27503128/20-panorama-way-hamilton













































