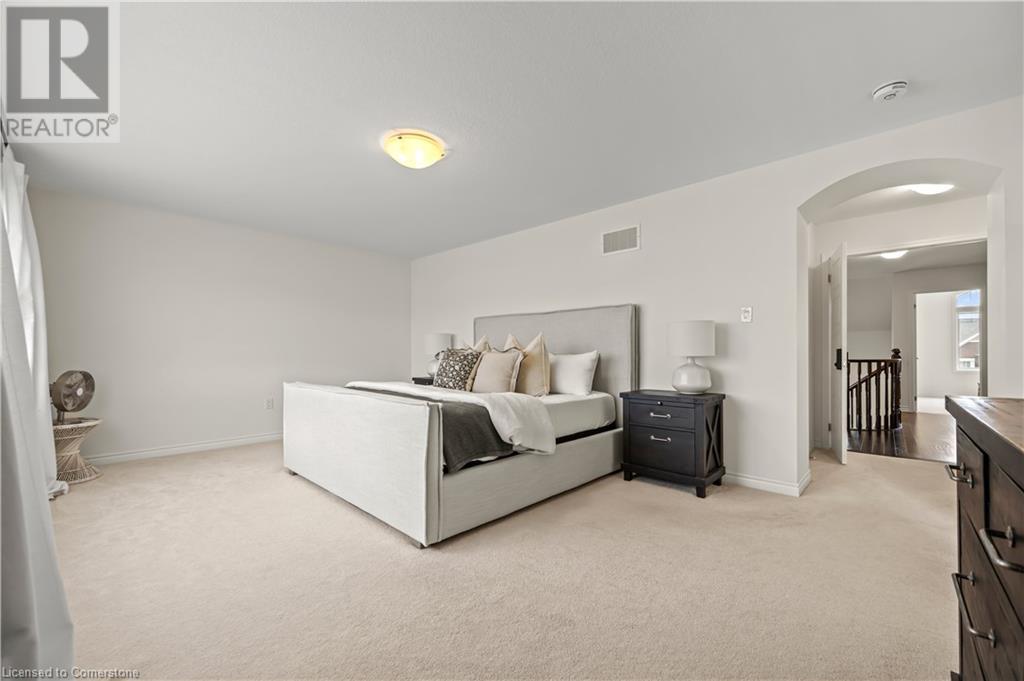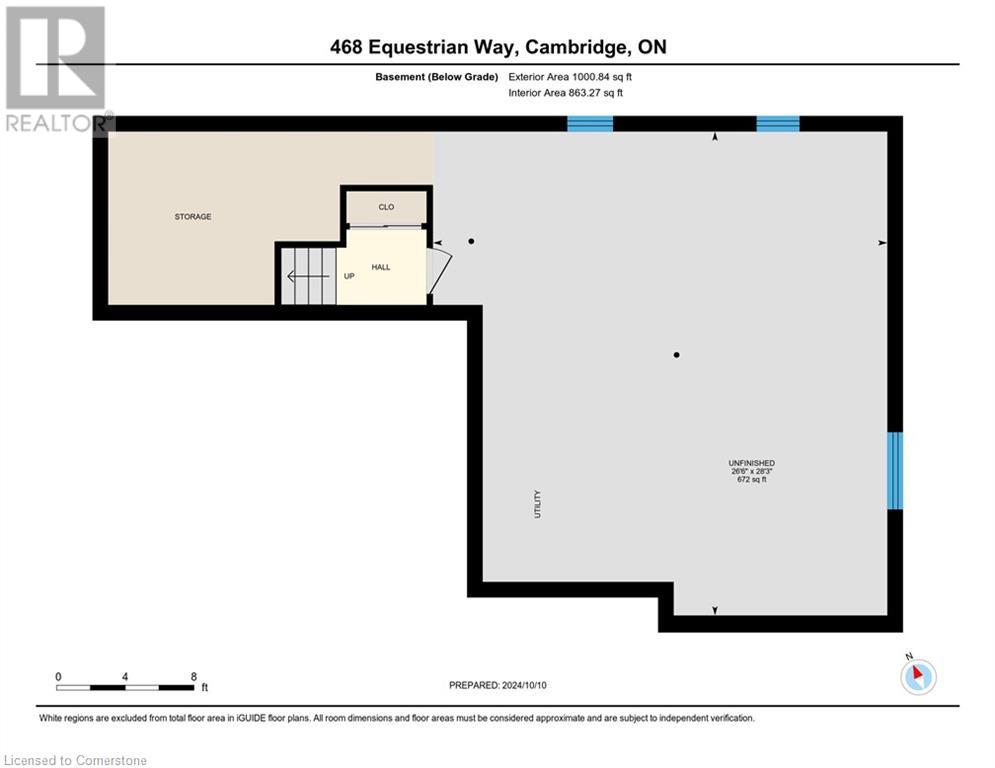468 Equestrian Way Cambridge, Ontario N3E 0B5
Like This Property?
3 Bedroom
3 Bathroom
2059.3 sqft
2 Level
Central Air Conditioning
Forced Air
$949,999
Beautiful!!! family detached home in a newer neighborhood, 3 bedrooms with a primary room 5 piece ensuite with a balcony feature overlooking Equestrian Way, 12 Ft Ceilings On Main Floor with an Amazing Layout Plan with Separate Living & Dining Room, Open Concept Kitchen with a Nice Centre Island beautiful hardwood floors and a cozy fireplace.. Unspoiled Basement Awaiting Your Creative Touches. This Home is Located in the River Mills Community, close to Amenities & Minutes from Hwy 401. This is a must see!!!!! (id:8999)
Property Details
| MLS® Number | 40661816 |
| Property Type | Single Family |
| EquipmentType | Water Heater |
| ParkingSpaceTotal | 4 |
| RentalEquipmentType | Water Heater |
Building
| BathroomTotal | 3 |
| BedroomsAboveGround | 3 |
| BedroomsTotal | 3 |
| Appliances | Dishwasher, Dryer, Washer |
| ArchitecturalStyle | 2 Level |
| BasementDevelopment | Unfinished |
| BasementType | Full (unfinished) |
| ConstructionStyleAttachment | Detached |
| CoolingType | Central Air Conditioning |
| ExteriorFinish | Aluminum Siding, Brick |
| HalfBathTotal | 1 |
| HeatingType | Forced Air |
| StoriesTotal | 2 |
| SizeInterior | 2059.3 Sqft |
| Type | House |
| UtilityWater | Municipal Water |
Land
| AccessType | Highway Access |
| Acreage | No |
| Sewer | Municipal Sewage System |
| SizeDepth | 108 Ft |
| SizeFrontage | 36 Ft |
| SizeTotalText | Under 1/2 Acre |
| ZoningDescription | (h)r6 |
Rooms
| Level | Type | Length | Width | Dimensions |
|---|---|---|---|---|
| Second Level | Other | 7' x 7'9'' | ||
| Second Level | Primary Bedroom | 19'5'' x 12'8'' | ||
| Second Level | Bedroom | 10'9'' x 11'1'' | ||
| Second Level | Bedroom | 12'2'' x 10'4'' | ||
| Second Level | 5pc Bathroom | 9' x 14' | ||
| Second Level | 4pc Bathroom | 7' x 8'4'' | ||
| Basement | Other | 28'2'' x 26'5'' | ||
| Main Level | Family Room | 17'5'' x 14'7'' | ||
| Main Level | Living Room | 14'7'' x 12'1'' | ||
| Main Level | Kitchen | 12'4'' x 11'8'' | ||
| Main Level | Foyer | 7'8'' x 10'1'' | ||
| Main Level | Dining Room | 13'7'' x 11'1'' | ||
| Main Level | Breakfast | 12'4'' x 9'5'' | ||
| Main Level | 2pc Bathroom | 2'8'' x 7'8'' |
https://www.realtor.ca/real-estate/27531790/468-equestrian-way-cambridge

































