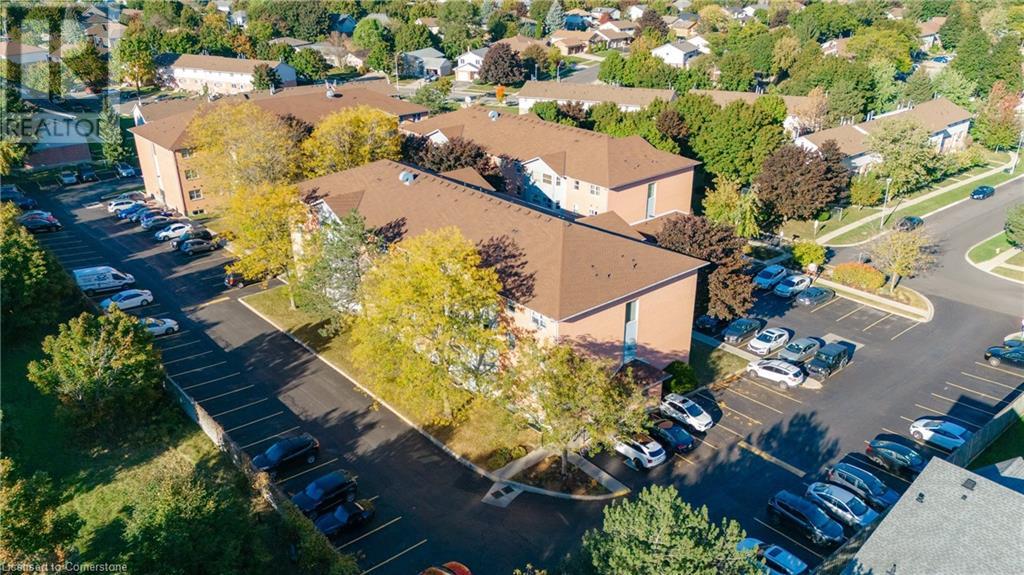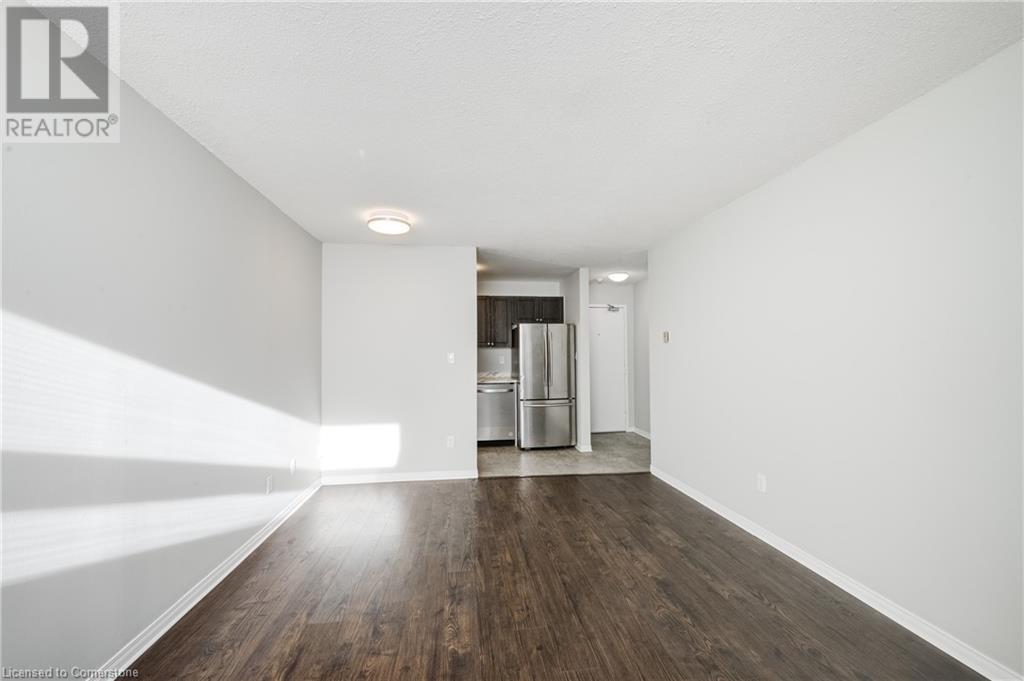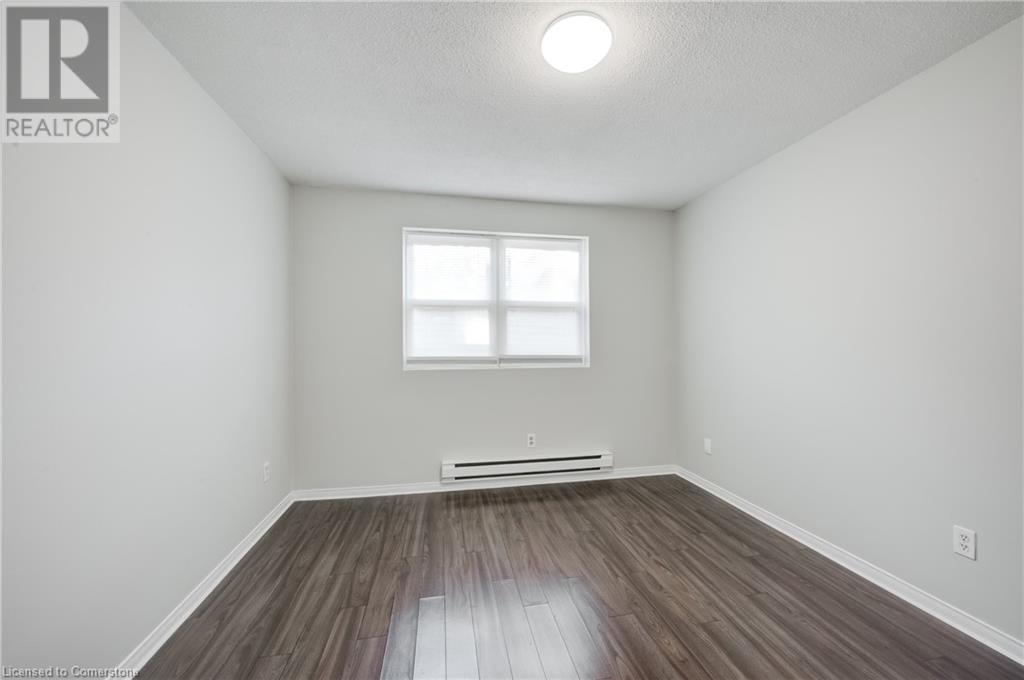56 Hiawatha Road Unit# 11 Woodstock, Ontario N4T 1P2
Like This Property?
2 Bedroom
1 Bathroom
738 sqft
Baseboard Heaters
Landscaped
$299,000Maintenance, Insurance, Landscaping, Property Management, Water, Parking
$299 Monthly
Maintenance, Insurance, Landscaping, Property Management, Water, Parking
$299 MonthlyFirst Time Buyers / Investors / Down Sizers – STOP THE CAR!! Here is your opportunity to own a 2 bedroom, cost efficient, turnkey property located in a fantastic neighborhood close to schools, shopping, Pittock Conservation Area, and easy access to the 401. Included is an owned water heater (no rental costs), newer appliances, and convenient in-suite laundry. There is lots of parking available for multiple vehicles and visitors. Enjoy easy access by being a lower-level end unit. The common area features a courtyard with mature trees and gardens. Just steps from a shopping plaza that has a grocery store, bank, pharmacy to name a few of the amenities. Do not miss out on this opportunity!! (id:8999)
Property Details
| MLS® Number | 40662242 |
| Property Type | Single Family |
| AmenitiesNearBy | Public Transit, Shopping |
| CommunityFeatures | School Bus |
| Features | Cul-de-sac |
Building
| BathroomTotal | 1 |
| BedroomsAboveGround | 2 |
| BedroomsTotal | 2 |
| Appliances | Dishwasher, Dryer, Microwave, Refrigerator, Stove, Washer, Window Coverings |
| BasementType | None |
| ConstructionStyleAttachment | Attached |
| ExteriorFinish | Brick |
| HeatingType | Baseboard Heaters |
| StoriesTotal | 1 |
| SizeInterior | 738 Sqft |
| Type | Apartment |
| UtilityWater | Municipal Water |
Parking
| Visitor Parking |
Land
| Acreage | No |
| LandAmenities | Public Transit, Shopping |
| LandscapeFeatures | Landscaped |
| Sewer | Municipal Sewage System |
| SizeTotalText | Under 1/2 Acre |
| ZoningDescription | R4 |
Rooms
| Level | Type | Length | Width | Dimensions |
|---|---|---|---|---|
| Main Level | Laundry Room | Measurements not available | ||
| Main Level | 4pc Bathroom | 6'11'' x 4'10'' | ||
| Main Level | Bedroom | 8'10'' x 12'8'' | ||
| Main Level | Primary Bedroom | 10'5'' x 12'8'' | ||
| Main Level | Living Room | 11'2'' x 15'6'' | ||
| Main Level | Kitchen | 9'7'' x 6'6'' |
https://www.realtor.ca/real-estate/27535368/56-hiawatha-road-unit-11-woodstock































































