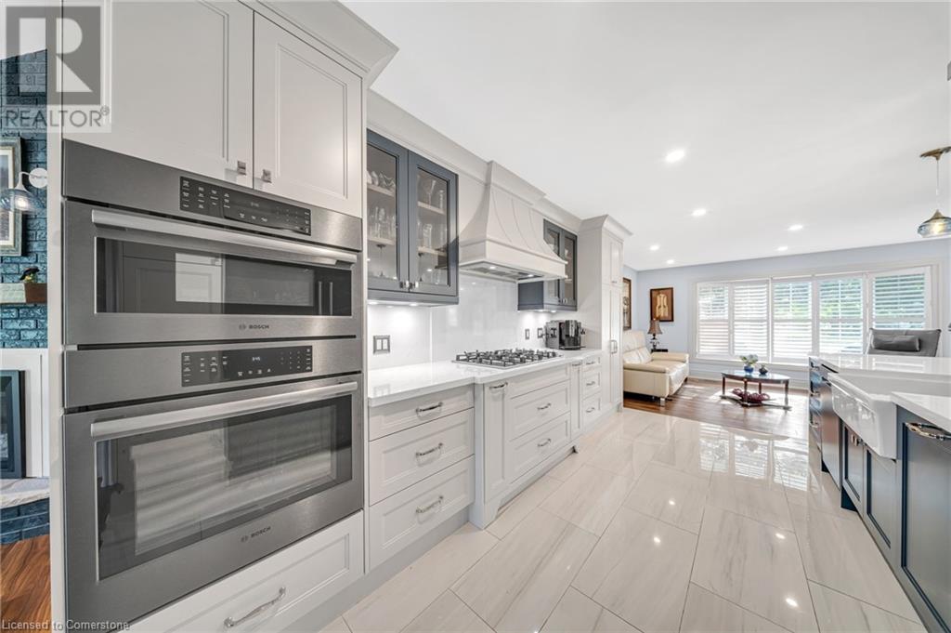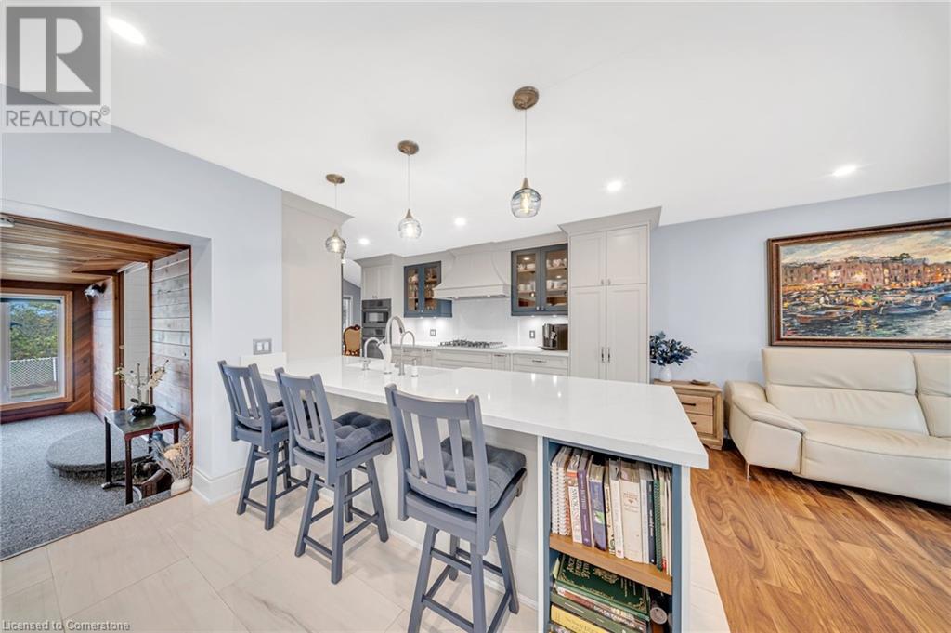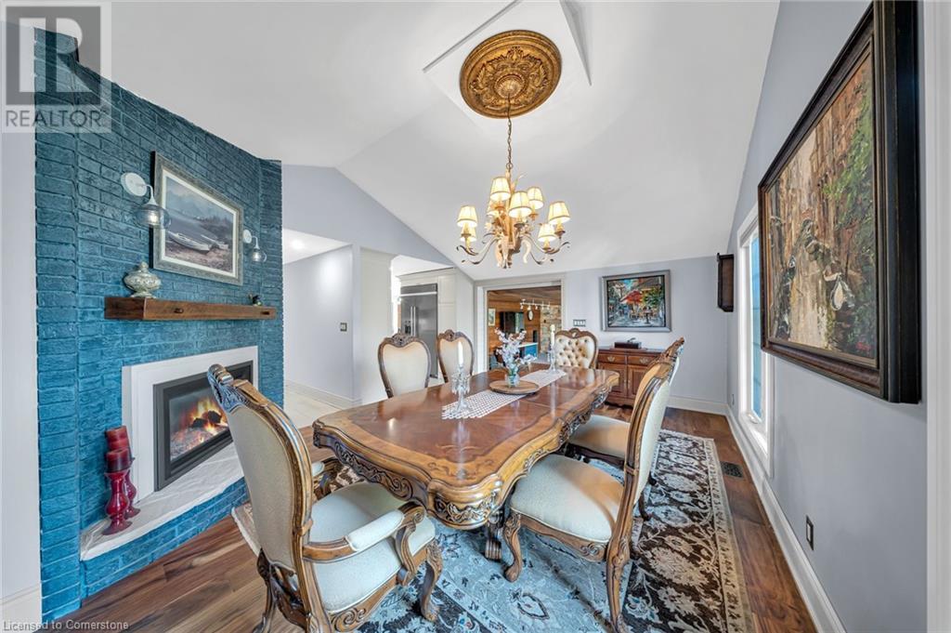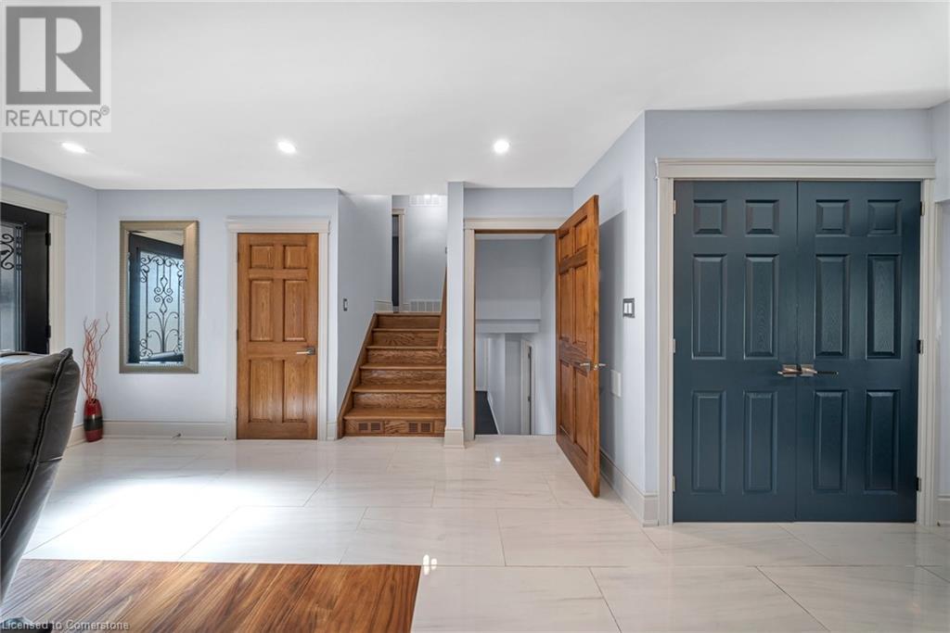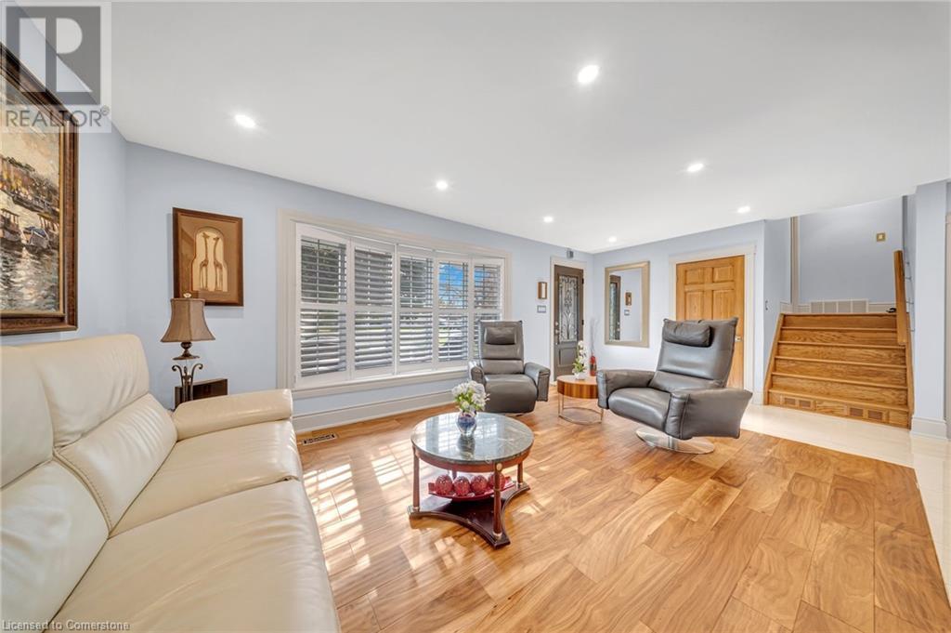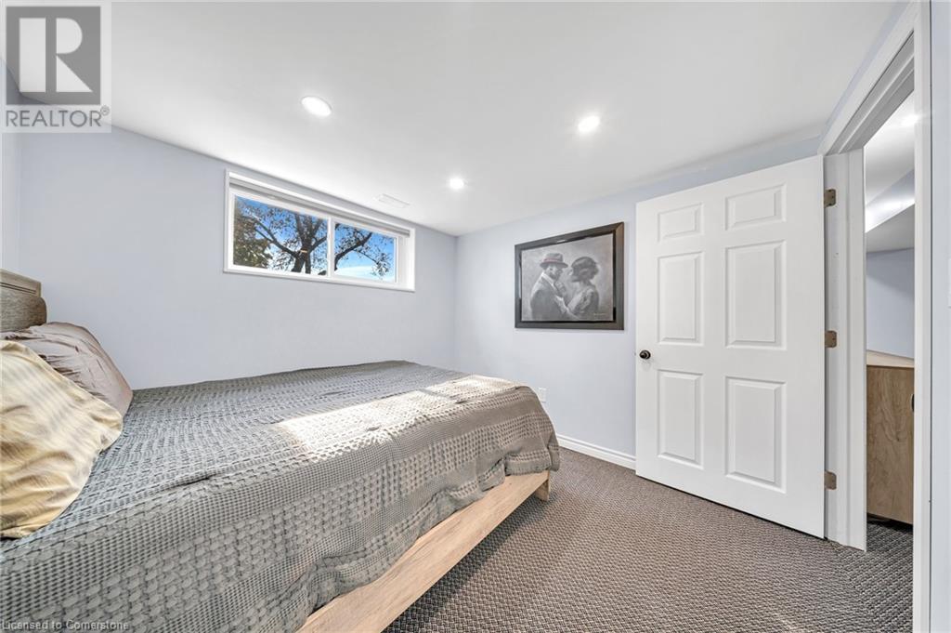5 Bedroom
4 Bathroom
3022 sqft
Fireplace
Central Air Conditioning
Forced Air
$949,900
Discover your dream retreat at 7 Woodland Dr, Cambridge, where modern elegance meets rustic charm. This beautifully designed side split home is perfectly situated on a large, private lot that backs onto the lush greenery of Churchill Park, offering unparalleled peace and seclusion. Step into the spacious, open-concept main floor and be captivated by the stunning chef’s kitchen, a true masterpiece with custom cabinetry, high-end built-in appliances, and an expansive peninsula—ideal for culinary creations or casual entertaining. The adjoining dining room, featuring a sophisticated gas fireplace (updated in 2020), offers a cozy yet refined space for gatherings, while large windows flood the home with natural light. The jewel of this home is the breathtaking Muskoka-inspired family room. With its authentic wood-burning fireplace (updated in 2020), tongue-and-groove pine ceiling, and walls, this space is truly unique—evoking a sense of warmth and relaxation that’s perfect for cozy winter nights or tranquil weekends. This home features four generous bedrooms, including a spacious primary suite that converted the 3rd bedroom into a luxurious, oversized walk-in closet. The two bedrooms on the lower level offer large above grade windows, providing a beautiful space with loads of natural light. The bathrooms, like the kitchen, are finished to the highest standards, blending style and functionality seamlessly. Also benefit from a self contained bachelor suite with a separate entrance, currently earning $1300/month (but will be vacant for new buyer). Outside, the expansive backyard offers a peaceful haven, with direct access to Churchill Park, making it an ideal spot for nature lovers or anyone seeking a serene escape without leaving the city. 7 Woodland Dr offers the perfect blend of style, comfort, and tranquility. Don’t miss your chance to own this one-of-a-kind home—schedule your private viewing today and experience all it has to offer. (id:8999)
Property Details
|
MLS® Number
|
40663397 |
|
Property Type
|
Single Family |
|
AmenitiesNearBy
|
Golf Nearby, Park, Place Of Worship, Playground, Public Transit, Schools |
|
CommunityFeatures
|
Community Centre |
|
EquipmentType
|
Rental Water Softener, Water Heater |
|
Features
|
Automatic Garage Door Opener |
|
ParkingSpaceTotal
|
4 |
|
RentalEquipmentType
|
Rental Water Softener, Water Heater |
|
Structure
|
Shed |
Building
|
BathroomTotal
|
4 |
|
BedroomsAboveGround
|
2 |
|
BedroomsBelowGround
|
3 |
|
BedroomsTotal
|
5 |
|
Appliances
|
Central Vacuum, Dishwasher, Dryer, Refrigerator, Water Softener, Washer |
|
BasementDevelopment
|
Finished |
|
BasementType
|
Partial (finished) |
|
ConstructionStyleAttachment
|
Detached |
|
CoolingType
|
Central Air Conditioning |
|
ExteriorFinish
|
Brick, Stone, Vinyl Siding |
|
FireplaceFuel
|
Wood |
|
FireplacePresent
|
Yes |
|
FireplaceTotal
|
3 |
|
FireplaceType
|
Other - See Remarks |
|
FoundationType
|
Block |
|
HalfBathTotal
|
1 |
|
HeatingFuel
|
Natural Gas |
|
HeatingType
|
Forced Air |
|
SizeInterior
|
3022 Sqft |
|
Type
|
House |
|
UtilityWater
|
Municipal Water |
Parking
Land
|
Acreage
|
No |
|
LandAmenities
|
Golf Nearby, Park, Place Of Worship, Playground, Public Transit, Schools |
|
Sewer
|
Municipal Sewage System |
|
SizeDepth
|
112 Ft |
|
SizeFrontage
|
66 Ft |
|
SizeTotalText
|
Under 1/2 Acre |
|
ZoningDescription
|
R4 |
Rooms
| Level |
Type |
Length |
Width |
Dimensions |
|
Second Level |
Bedroom |
|
|
9'10'' x 9'5'' |
|
Second Level |
4pc Bathroom |
|
|
8'9'' x 9'3'' |
|
Second Level |
Other |
|
|
9'1'' x 10'4'' |
|
Second Level |
Primary Bedroom |
|
|
16'1'' x 10'4'' |
|
Basement |
3pc Bathroom |
|
|
5'2'' x 6'9'' |
|
Basement |
Bedroom |
|
|
16'1'' x 20'8'' |
|
Lower Level |
Bedroom |
|
|
9'3'' x 9'6'' |
|
Lower Level |
Bedroom |
|
|
9'4'' x 9'8'' |
|
Lower Level |
3pc Bathroom |
|
|
5'4'' x 9'7'' |
|
Lower Level |
Recreation Room |
|
|
10'0'' x 14'10'' |
|
Main Level |
Family Room |
|
|
18'3'' x 23'9'' |
|
Main Level |
2pc Bathroom |
|
|
6'0'' x 4'4'' |
|
Main Level |
Living Room |
|
|
10'10'' x 15'9'' |
|
Main Level |
Kitchen |
|
|
15'10'' x 16'8'' |
|
Main Level |
Dining Room |
|
|
13'10'' x 21'5'' |
https://www.realtor.ca/real-estate/27545335/7-woodland-drive-cambridge





