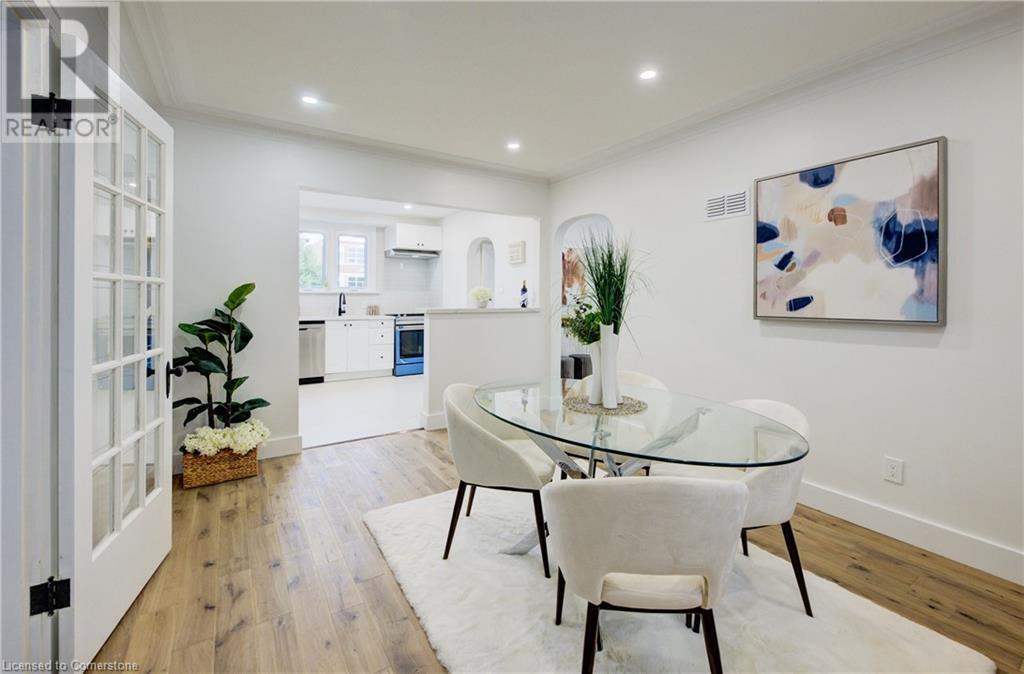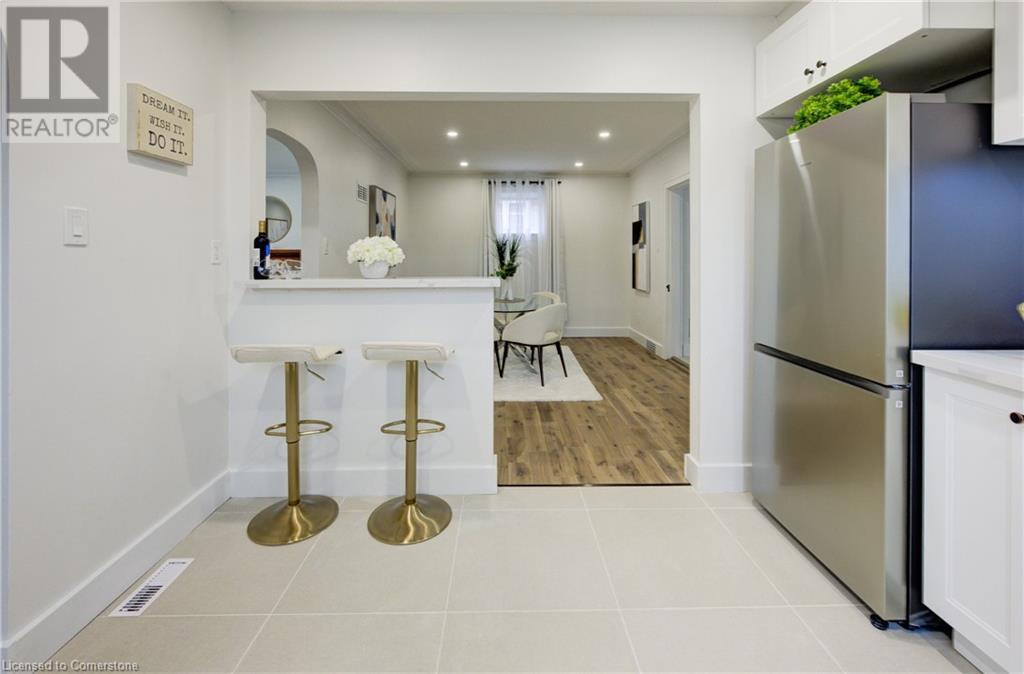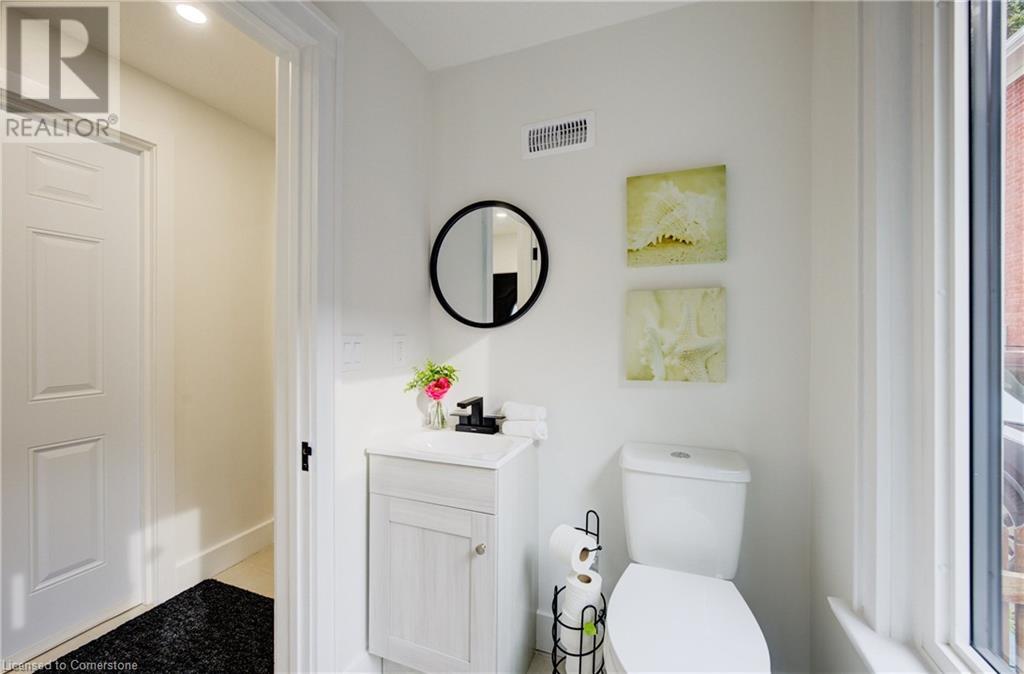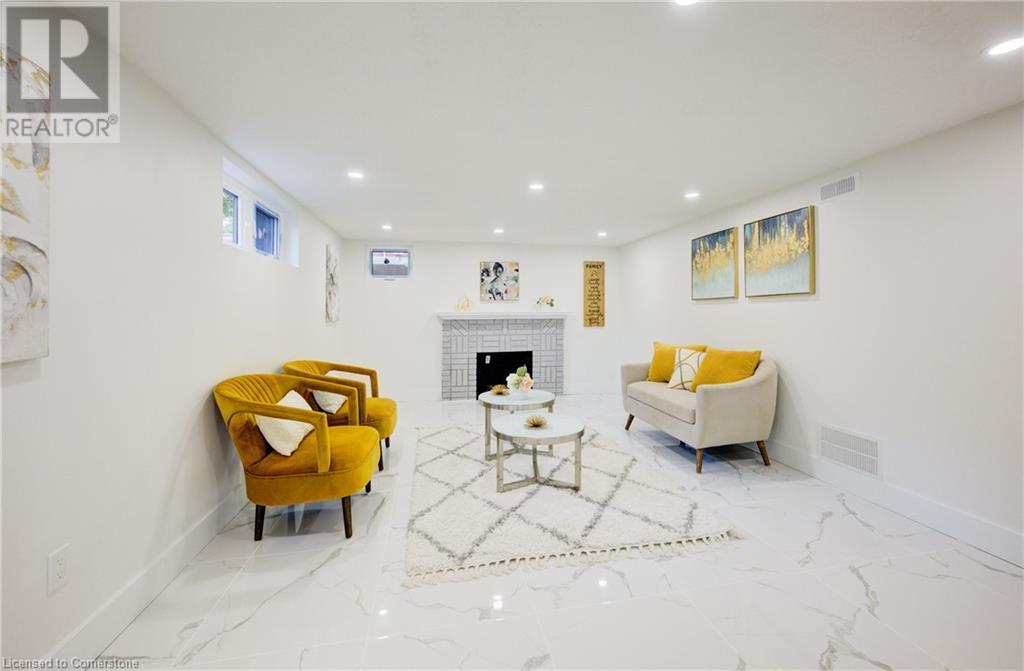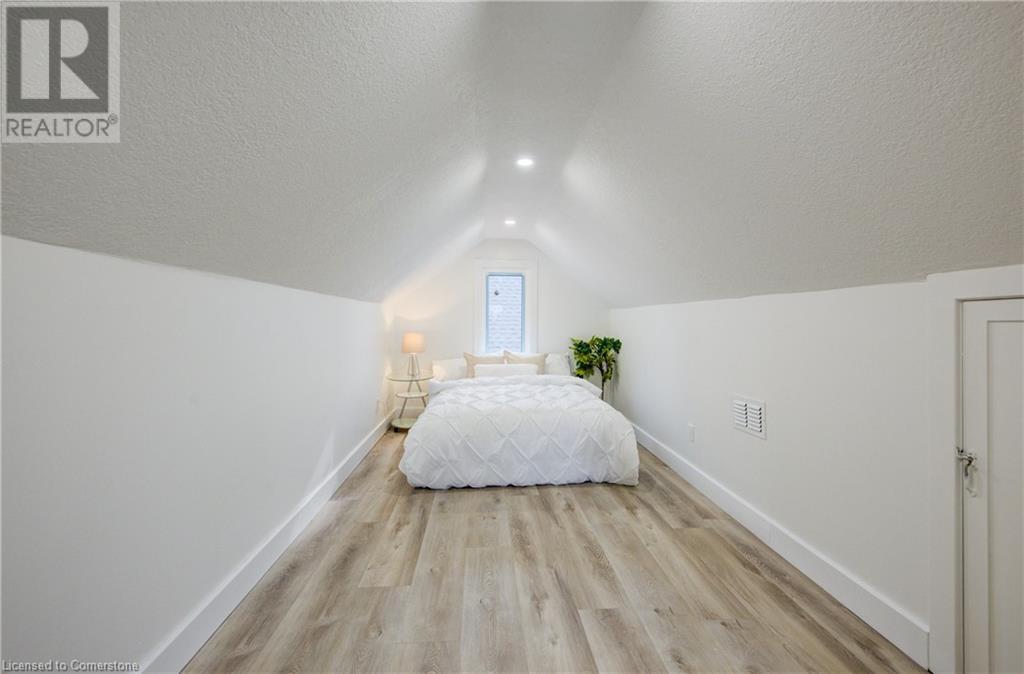4 Bedroom
3 Bathroom
2471 sqft
Central Air Conditioning
Forced Air
$899,900
Welcome Home! Stunning fully renovated 3+1-bedroom, 3 bathrooms home with all renovation permits available. House offers brand-new (2024) AC, furnace, kitchen, all appliances, bathrooms, windows, doors, floors, paint etc. Absolutely everything is updated!! Separate entrance, two laundry rooms (main floor & basement) and many more features. Enjoy modern living in a move-in ready home with quality finishes throughout. You don't want to miss this opportunity! (id:8999)
Property Details
|
MLS® Number
|
40663348 |
|
Property Type
|
Single Family |
|
AmenitiesNearBy
|
Hospital, Place Of Worship, Playground, Public Transit, Schools, Shopping |
|
CommunityFeatures
|
Quiet Area, School Bus |
|
ParkingSpaceTotal
|
1 |
Building
|
BathroomTotal
|
3 |
|
BedroomsAboveGround
|
4 |
|
BedroomsTotal
|
4 |
|
Appliances
|
Dishwasher, Dryer, Refrigerator, Stove, Washer, Hood Fan, Garage Door Opener |
|
BasementDevelopment
|
Finished |
|
BasementType
|
Full (finished) |
|
ConstructedDate
|
1945 |
|
ConstructionStyleAttachment
|
Detached |
|
CoolingType
|
Central Air Conditioning |
|
ExteriorFinish
|
Brick |
|
FireProtection
|
Smoke Detectors |
|
HalfBathTotal
|
1 |
|
HeatingType
|
Forced Air |
|
StoriesTotal
|
3 |
|
SizeInterior
|
2471 Sqft |
|
Type
|
House |
Parking
Land
|
Acreage
|
No |
|
LandAmenities
|
Hospital, Place Of Worship, Playground, Public Transit, Schools, Shopping |
|
Sewer
|
Municipal Sewage System |
|
SizeDepth
|
117 Ft |
|
SizeFrontage
|
41 Ft |
|
SizeTotalText
|
Under 1/2 Acre |
|
ZoningDescription
|
R3 |
Rooms
| Level |
Type |
Length |
Width |
Dimensions |
|
Second Level |
Primary Bedroom |
|
|
13'4'' x 12'10'' |
|
Second Level |
Bedroom |
|
|
9'1'' x 10'1'' |
|
Second Level |
Bedroom |
|
|
13'5'' x 10'11'' |
|
Second Level |
4pc Bathroom |
|
|
9'0'' x 6'2'' |
|
Third Level |
Bedroom |
|
|
19'0'' x 7'10'' |
|
Basement |
Utility Room |
|
|
13'9'' x 10'4'' |
|
Basement |
Family Room |
|
|
16'11'' x 11'9'' |
|
Basement |
Den |
|
|
7'1'' x 10'3'' |
|
Basement |
3pc Bathroom |
|
|
4'4'' x 8'11'' |
|
Main Level |
Living Room |
|
|
17'1'' x 12'10'' |
|
Main Level |
Kitchen |
|
|
10'9'' x 10'11'' |
|
Main Level |
Dining Room |
|
|
14'10'' x 14'11'' |
|
Main Level |
2pc Bathroom |
|
|
4'4'' x 9'10'' |
https://www.realtor.ca/real-estate/27544511/268-cameron-street-n-kitchener









