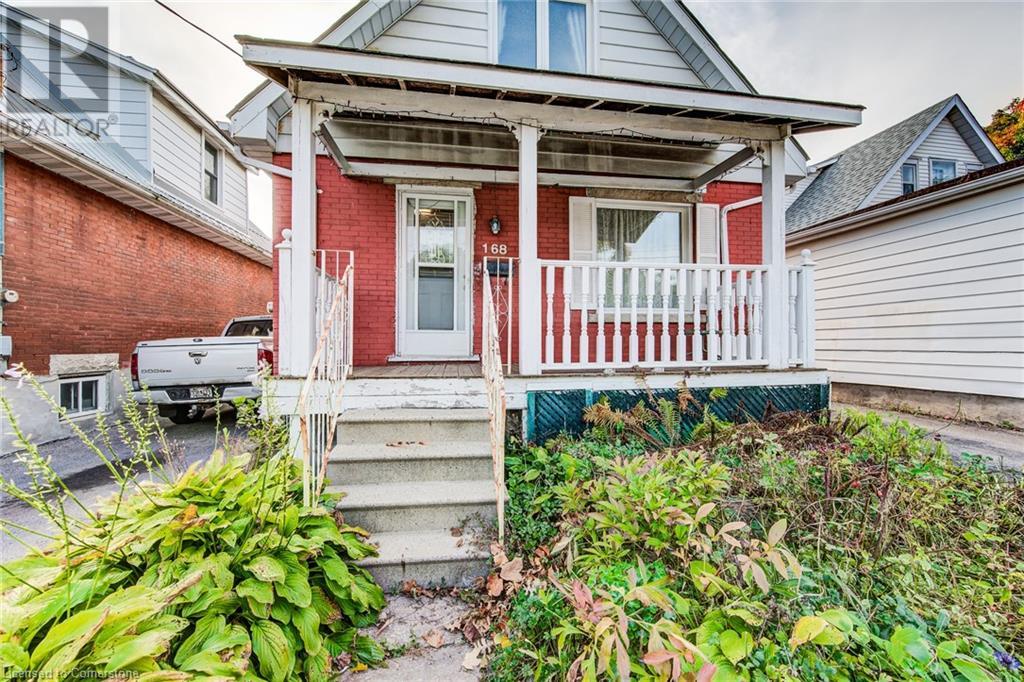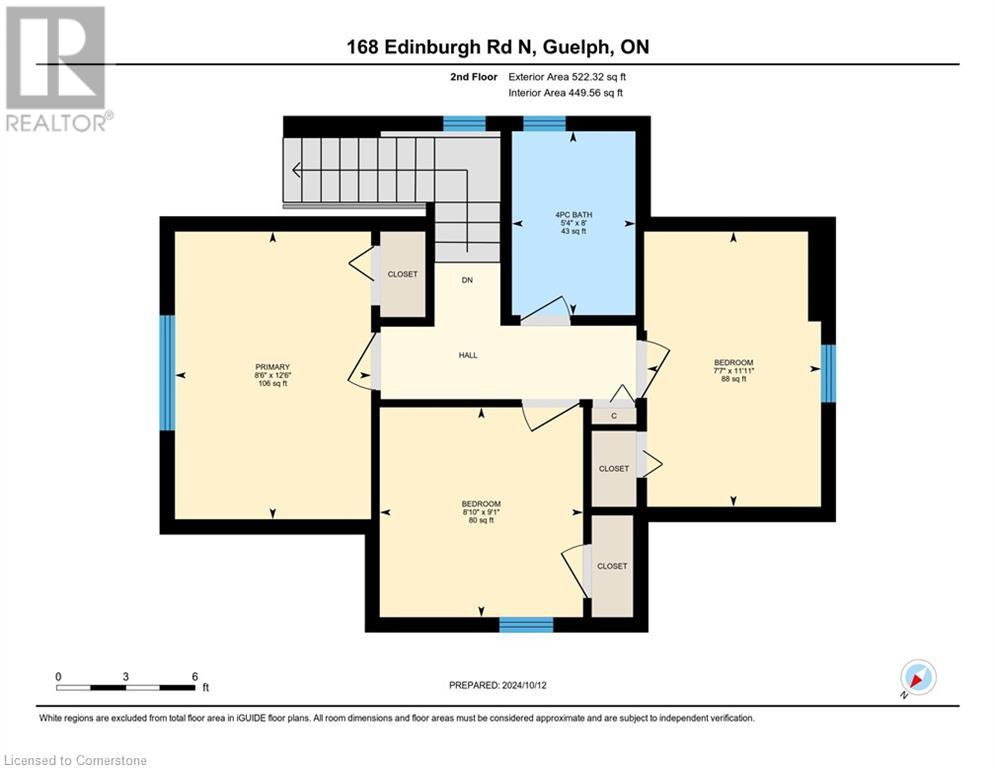3 Bedroom
1 Bathroom
1273.91 sqft
2 Level
Central Air Conditioning
Forced Air
$625,000
This charming, carpet-free home is ideally located near downtown, with quick access to public transit, shopping centers, and local schools. Nestled in a beautiful older neighborhood, it’s steps from Exhibition Park, offering a playground, wading pool, sports fields, tennis courts, Guelph Royals baseball games, and an off-leash dog park. The home features fresh paint, new vinyl flooring in bedrooms and sunroom, and spacious living/dining areas. The kitchen and bathroom were updated in 2017, with a new AC and furnace added in 2022 for year-round comfort. The fully fenced backyard is ideal for families and pet owners, and there’s ample parking with a driveway for three cars and a single-car garage. Plus, enjoy extra space with a 100 sq ft sunroom at the back. Don’t miss out—schedule your viewing today. (id:8999)
Property Details
|
MLS® Number
|
40663231 |
|
Property Type
|
Single Family |
|
AmenitiesNearBy
|
Park, Schools |
|
CommunityFeatures
|
High Traffic Area, School Bus |
|
Features
|
Paved Driveway |
|
ParkingSpaceTotal
|
4 |
Building
|
BathroomTotal
|
1 |
|
BedroomsAboveGround
|
3 |
|
BedroomsTotal
|
3 |
|
Appliances
|
Dishwasher, Dryer, Refrigerator, Stove, Washer, Microwave Built-in, Window Coverings |
|
ArchitecturalStyle
|
2 Level |
|
BasementDevelopment
|
Partially Finished |
|
BasementType
|
Full (partially Finished) |
|
ConstructionStyleAttachment
|
Detached |
|
CoolingType
|
Central Air Conditioning |
|
ExteriorFinish
|
Brick Veneer |
|
FireProtection
|
Smoke Detectors |
|
FoundationType
|
Stone |
|
HeatingType
|
Forced Air |
|
StoriesTotal
|
2 |
|
SizeInterior
|
1273.91 Sqft |
|
Type
|
House |
|
UtilityWater
|
Municipal Water |
Parking
Land
|
AccessType
|
Highway Access |
|
Acreage
|
No |
|
LandAmenities
|
Park, Schools |
|
Sewer
|
Municipal Sewage System |
|
SizeDepth
|
100 Ft |
|
SizeFrontage
|
33 Ft |
|
SizeTotalText
|
Under 1/2 Acre |
|
ZoningDescription
|
R1b |
Rooms
| Level |
Type |
Length |
Width |
Dimensions |
|
Second Level |
Primary Bedroom |
|
|
12'6'' x 8'6'' |
|
Second Level |
Bedroom |
|
|
11'11'' x 7'7'' |
|
Second Level |
Bedroom |
|
|
9'1'' x 8'10'' |
|
Second Level |
4pc Bathroom |
|
|
Measurements not available |
|
Main Level |
Sunroom |
|
|
11'2'' x 8'3'' |
|
Main Level |
Living Room |
|
|
10'9'' x 13'9'' |
|
Main Level |
Kitchen |
|
|
9'9'' x 13'0'' |
|
Main Level |
Foyer |
|
|
8'10'' x 13'10'' |
|
Main Level |
Dining Room |
|
|
9'9'' x 13'0'' |
https://www.realtor.ca/real-estate/27541781/168-edinburgh-road-n-guelph




















































