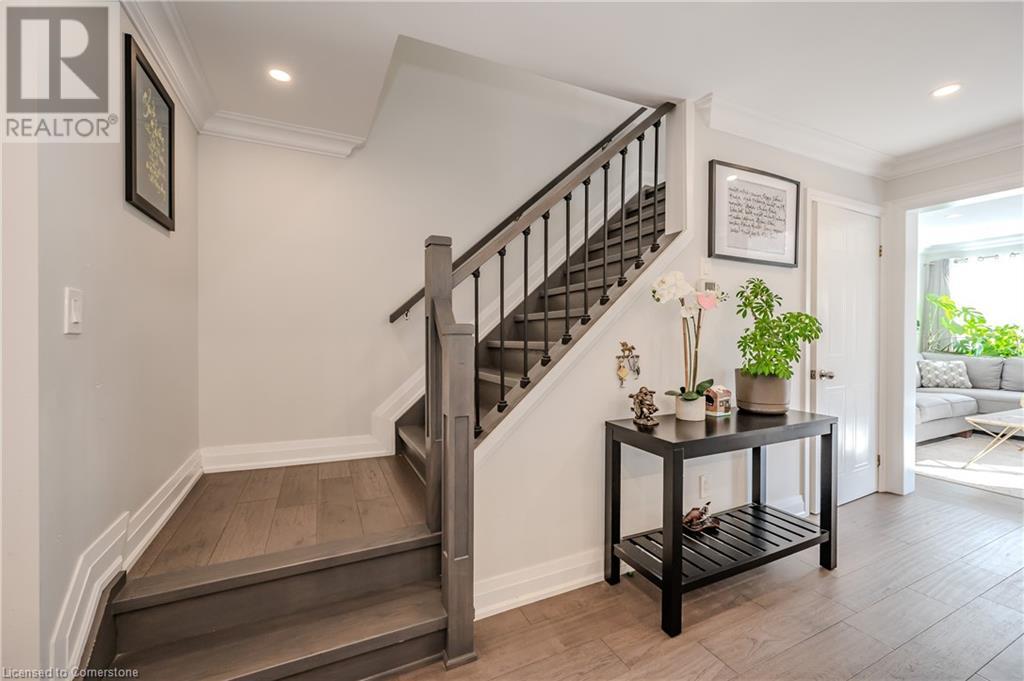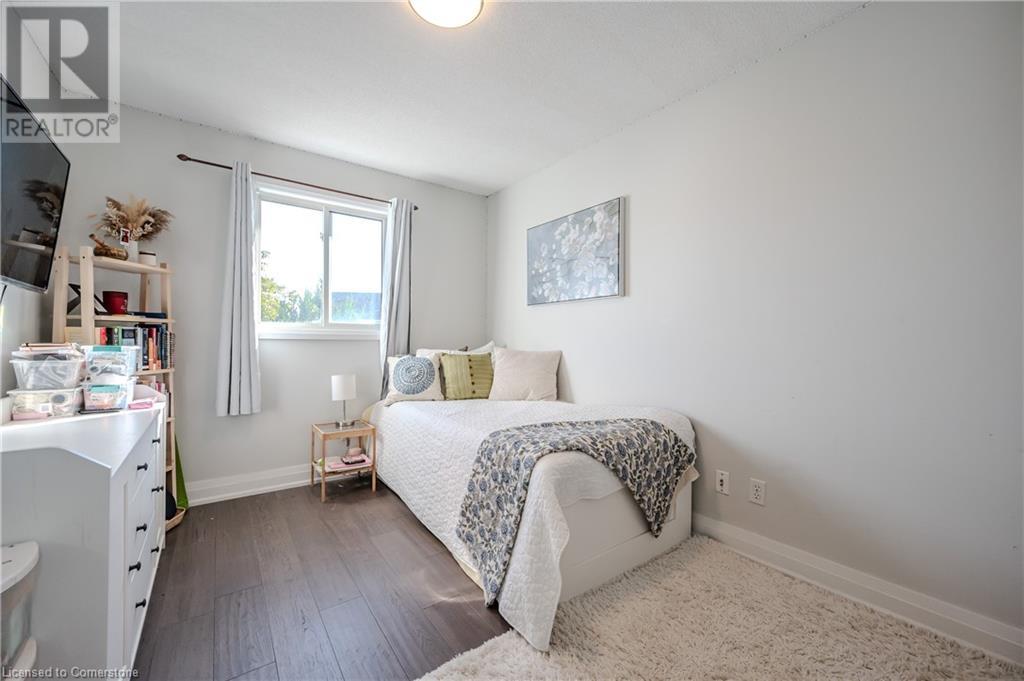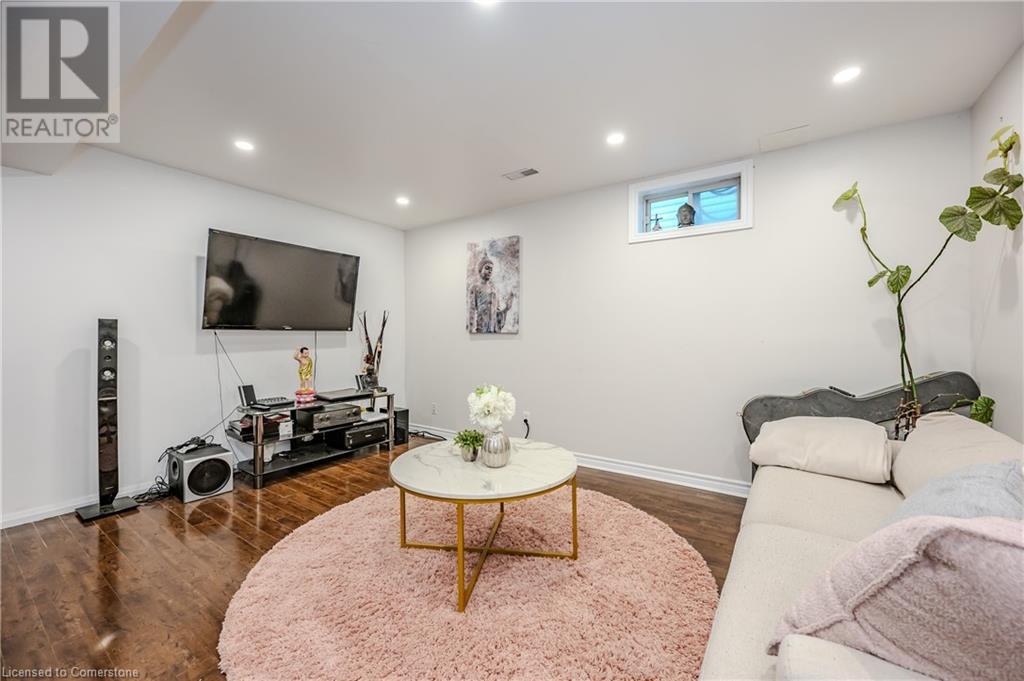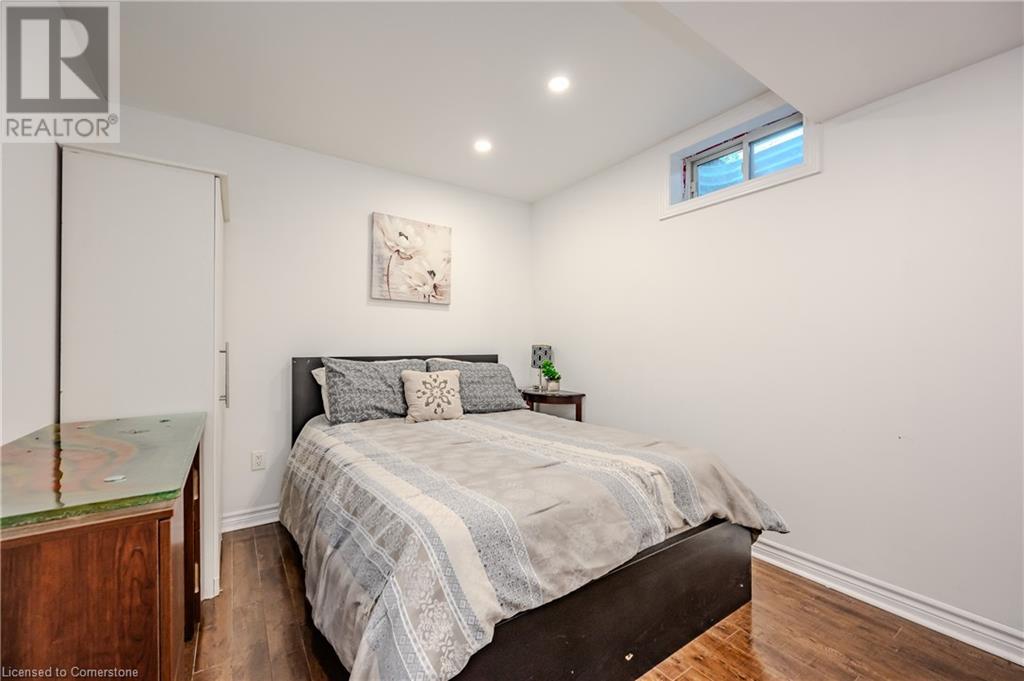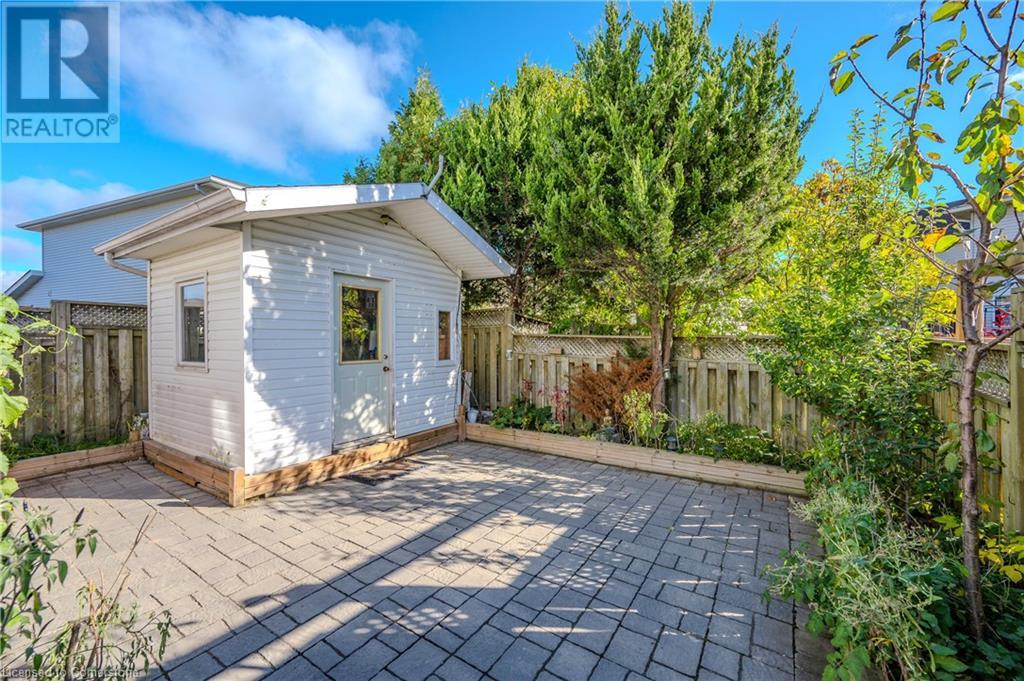429 Erinbrook Drive Kitchener, Ontario N2E 3S4
Like This Property?
4 Bedroom
3 Bathroom
1960 sqft
2 Level
Central Air Conditioning
Forced Air
$775,000
Introducing a beautifully upgraded two-storey, single-detached home located in the highly desirable community of Country Hills, Kitchener. This impressive, carpet-free residence features a spacious, gourmet kitchen- a master-piece and the highlight of the whole house. Highlighted by a large island with seating for six or more, the kitchen boasts ample cabinetry, quartz countertops, and stainless steel appliances, seamlessly connecting to the bright, inviting family room. The main floor opens to an outdoor oasis, complete with a private deck and fenced backyard—perfect for barbecues and family gatherings. Upstairs, you'll find three generously sized bedrooms, while the finished basement offers a versatile rec room, an additional bedroom, Laundry room, and a three-piece bathroom. Conveniently located near shopping, parks, walking trails, schools, and major highways, this home provides the ideal blend of comfort and accessibility. A truly wonderful place to call home! (id:8999)
Open House
This property has open houses!
November
24
Sunday
Starts at:
2:00 pm
Ends at:4:00 pm
Property Details
| MLS® Number | 40655969 |
| Property Type | Single Family |
| AmenitiesNearBy | Airport, Golf Nearby, Hospital, Park, Place Of Worship, Playground, Public Transit, Schools, Shopping |
| CommunityFeatures | School Bus |
| Features | Automatic Garage Door Opener |
| ParkingSpaceTotal | 3 |
| Structure | Shed, Porch |
Building
| BathroomTotal | 3 |
| BedroomsAboveGround | 3 |
| BedroomsBelowGround | 1 |
| BedroomsTotal | 4 |
| Appliances | Dishwasher, Dryer, Refrigerator, Stove, Washer, Microwave Built-in, Hood Fan |
| ArchitecturalStyle | 2 Level |
| BasementDevelopment | Finished |
| BasementType | Full (finished) |
| ConstructedDate | 1998 |
| ConstructionStyleAttachment | Detached |
| CoolingType | Central Air Conditioning |
| ExteriorFinish | Aluminum Siding, Brick |
| FoundationType | Poured Concrete |
| HalfBathTotal | 1 |
| HeatingFuel | Natural Gas |
| HeatingType | Forced Air |
| StoriesTotal | 2 |
| SizeInterior | 1960 Sqft |
| Type | House |
| UtilityWater | Municipal Water |
Parking
| Attached Garage |
Land
| AccessType | Highway Access |
| Acreage | No |
| LandAmenities | Airport, Golf Nearby, Hospital, Park, Place Of Worship, Playground, Public Transit, Schools, Shopping |
| Sewer | Municipal Sewage System |
| SizeDepth | 100 Ft |
| SizeFrontage | 25 Ft |
| SizeTotal | 0|under 1/2 Acre |
| SizeTotalText | 0|under 1/2 Acre |
| ZoningDescription | R6 |
Rooms
| Level | Type | Length | Width | Dimensions |
|---|---|---|---|---|
| Second Level | 4pc Bathroom | 9'5'' x 5'4'' | ||
| Second Level | Bedroom | 13'0'' x 9'3'' | ||
| Second Level | Bedroom | 10'8'' x 9'3'' | ||
| Second Level | Primary Bedroom | 14'9'' x 11'8'' | ||
| Basement | 3pc Bathroom | 7'0'' x 4'6'' | ||
| Basement | Bedroom | 12'10'' x 9'1'' | ||
| Basement | Recreation Room | 17'7'' x 14'10'' | ||
| Main Level | 2pc Bathroom | 6'11'' x 2'10'' | ||
| Main Level | Kitchen | 16'5'' x 10'5'' | ||
| Main Level | Living Room | 18'11'' x 12'10'' |
Utilities
| Cable | Available |
https://www.realtor.ca/real-estate/27544844/429-erinbrook-drive-kitchener




















