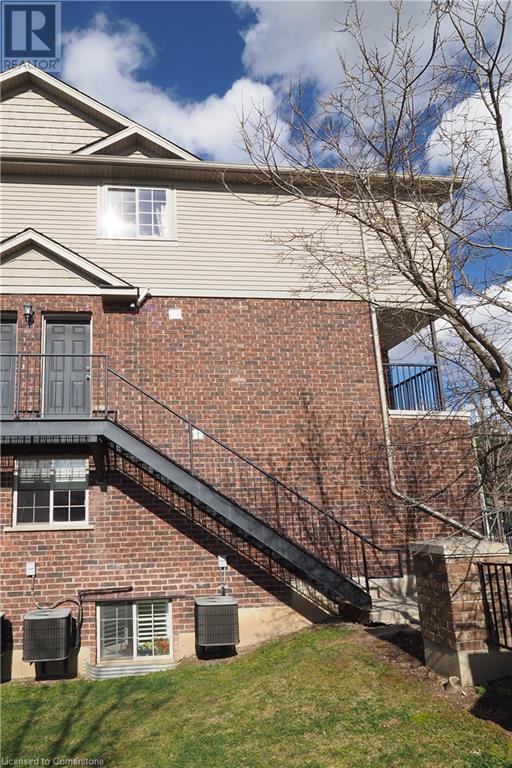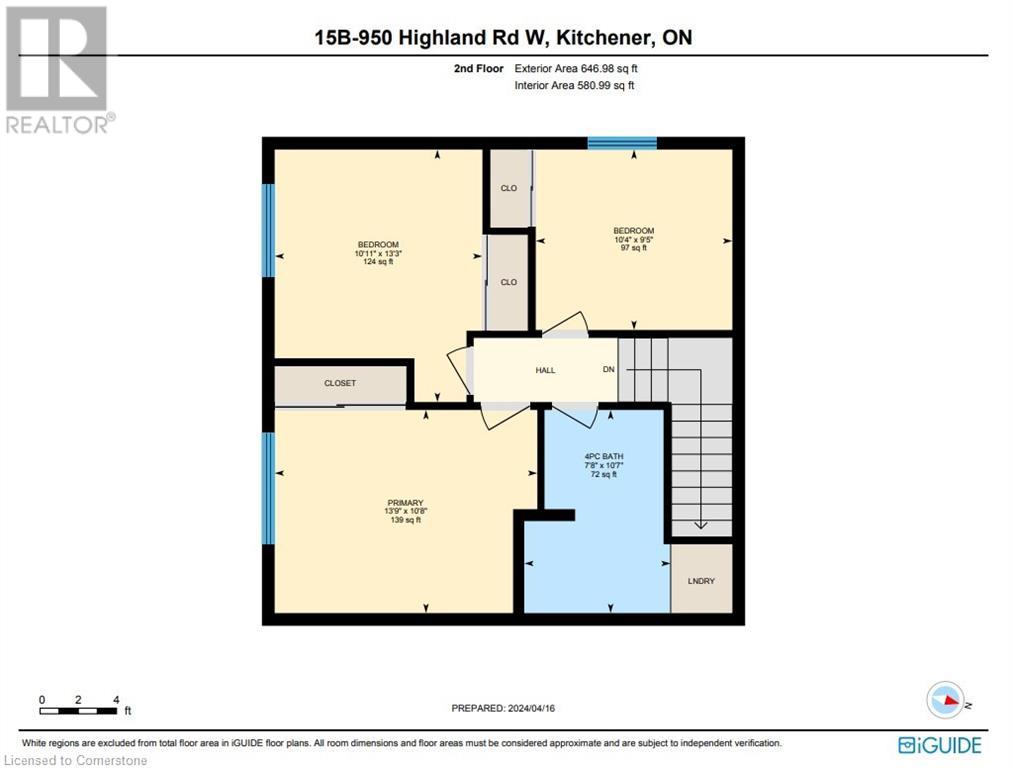950 Highland Road W Unit# 15 Kitchener, Ontario N2N 0A5
Like This Property?
3 Bedroom
2 Bathroom
1081 sqft
2 Level
Central Air Conditioning
Forced Air
$519,900Maintenance, Insurance, Parking
$540.62 Monthly
Maintenance, Insurance, Parking
$540.62 MonthlyWelcome to 950 Highland Rd! This exceptional unit offers rare features, including two parking spaces and two bathrooms. With three bedrooms and an abundance of windows, this home is naturally illuminated throughout. The carpet-free main floor features an open layout perfect for entertaining. The kitchen is well-appointed with essential appliances, a new dishwasher, plenty of storage, and ample space for both an island and a dining area. The inviting living room is ideal for both hosting gatherings and relaxing with a good movie. Upstairs, the three spacious bedrooms provide versatile options for a growing family or home office. The large main bathroom includes a convenient stackable washer and dryer. Enjoy unobstructed top-floor views in a serene setting with no upstairs neighbors. Additional benefits include a private entrance through the utility room. Located in a prime area close to schools, playgrounds, hospitals, and just minutes from the expressway, this maintenance-free condo is also within walking distance of Highland Hills Mall, Ira Needles shopping area, and transit routes. Don't miss the opportunity to own this impeccably maintained property! (id:8999)
Property Details
| MLS® Number | 40665226 |
| Property Type | Single Family |
| AmenitiesNearBy | Hospital, Park, Place Of Worship, Playground, Public Transit, Schools, Shopping |
| CommunityFeatures | Community Centre |
| EquipmentType | Water Heater |
| Features | Southern Exposure, Balcony, Paved Driveway |
| ParkingSpaceTotal | 2 |
| RentalEquipmentType | Water Heater |
Building
| BathroomTotal | 2 |
| BedroomsAboveGround | 3 |
| BedroomsTotal | 3 |
| Appliances | Dishwasher, Dryer, Refrigerator, Stove, Water Softener, Washer, Microwave Built-in |
| ArchitecturalStyle | 2 Level |
| BasementType | None |
| ConstructedDate | 2009 |
| ConstructionStyleAttachment | Attached |
| CoolingType | Central Air Conditioning |
| ExteriorFinish | Brick, Vinyl Siding |
| FireProtection | Smoke Detectors |
| HalfBathTotal | 1 |
| HeatingFuel | Natural Gas |
| HeatingType | Forced Air |
| StoriesTotal | 2 |
| SizeInterior | 1081 Sqft |
| Type | Apartment |
| UtilityWater | Municipal Water |
Parking
| Visitor Parking |
Land
| AccessType | Road Access |
| Acreage | No |
| LandAmenities | Hospital, Park, Place Of Worship, Playground, Public Transit, Schools, Shopping |
| Sewer | Municipal Sewage System |
| SizeTotalText | Unknown |
| ZoningDescription | R6 |
Rooms
| Level | Type | Length | Width | Dimensions |
|---|---|---|---|---|
| Second Level | 4pc Bathroom | Measurements not available | ||
| Second Level | Primary Bedroom | 13'9'' x 10'8'' | ||
| Second Level | Bedroom | 10'2'' x 9'5'' | ||
| Second Level | Bedroom | 13'3'' x 11'0'' | ||
| Main Level | 2pc Bathroom | 7'1'' x 3'4'' | ||
| Main Level | Living Room | 16'1'' x 14'5'' | ||
| Main Level | Kitchen | 12'7'' x 9'0'' |
https://www.realtor.ca/real-estate/27557209/950-highland-road-w-unit-15-kitchener







































