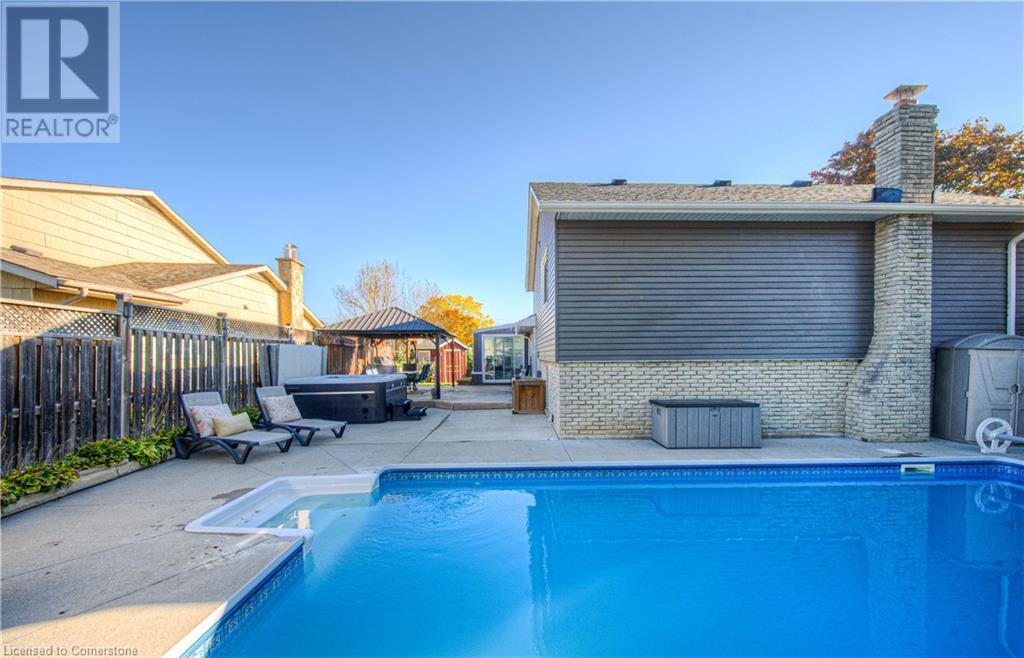4 Bedroom
2 Bathroom
2341.43 sqft
Fireplace
Indoor Pool
Central Air Conditioning
Forced Air
$800,000
Splish, splash, and relax! Your private saltwater pool and hot tub offer endless fun and relaxation right in your own backyard. With over 2,300 sq ft of finished living space, this beautifully upgraded 4-level side-split home offers spacious living with 4 bedrooms and over $90,000 in recent updates. Located in a peaceful neighborhood in the Chicopee area on a generous lot with mature trees, this home provides both privacy and space, making it ideal for family life and entertaining. The driveway accommodates parking for up to 6 cars, ensuring ample room for guests. Inside, the open-plan kitchen and dining area features sleek quartz countertops, perfect for hosting family gatherings or dinner parties. The versatile layout includes a bright main-level living room and 2 additional cozy spaces in the basement, ideal for relaxing, movie nights, setting up a home gym, or office space. A separate basement entrance offers flexibility for multi-generational living or potential rental opportunities. One of the home’s standout features is the all-season sunroom, a peaceful retreat for morning coffee, an inspiring home office, or an enchanting space for dining under the stars. The private backyard is an entertainer’s dream, complete with a sparkling in-ground saltwater pool (2016), a luxurious hot tub (2022), a gazebo, and a covered BBQ area—perfect for outdoor dining and hosting year-round. With 2 free-standing sheds for extra storage, the yard is both functional and easy to maintain. The location is unmatched, offering walkable access to Chicopee Resort for year-round recreation. Conveniently situated just minutes from the 401 and Conestoga expressway, this home also provides easy access to shopping at Fairview Park Mall, dining, and outdoor activities along the Grand River’s scenic trails. Families will appreciate the proximity to schools and parks, blending the best of modern living, nature, and convenience. (id:8999)
Property Details
|
MLS® Number
|
40666129 |
|
Property Type
|
Single Family |
|
AmenitiesNearBy
|
Airport, Hospital, Park, Place Of Worship, Playground, Public Transit, Shopping, Ski Area |
|
CommunicationType
|
Fiber |
|
CommunityFeatures
|
Quiet Area, School Bus |
|
EquipmentType
|
Water Heater |
|
Features
|
Corner Site, Paved Driveway, Gazebo, Automatic Garage Door Opener |
|
ParkingSpaceTotal
|
6 |
|
PoolType
|
Indoor Pool |
|
RentalEquipmentType
|
Water Heater |
|
Structure
|
Shed, Porch |
Building
|
BathroomTotal
|
2 |
|
BedroomsAboveGround
|
3 |
|
BedroomsBelowGround
|
1 |
|
BedroomsTotal
|
4 |
|
Appliances
|
Dishwasher, Dryer, Refrigerator, Water Softener, Washer, Microwave Built-in, Gas Stove(s), Hot Tub |
|
BasementDevelopment
|
Finished |
|
BasementType
|
Full (finished) |
|
ConstructedDate
|
1973 |
|
ConstructionStyleAttachment
|
Detached |
|
CoolingType
|
Central Air Conditioning |
|
ExteriorFinish
|
Aluminum Siding, Brick |
|
FireplaceFuel
|
Wood |
|
FireplacePresent
|
Yes |
|
FireplaceTotal
|
1 |
|
FireplaceType
|
Other - See Remarks |
|
FoundationType
|
Poured Concrete |
|
HalfBathTotal
|
1 |
|
HeatingFuel
|
Natural Gas |
|
HeatingType
|
Forced Air |
|
SizeInterior
|
2341.43 Sqft |
|
Type
|
House |
|
UtilityWater
|
Municipal Water |
Land
|
AccessType
|
Highway Access |
|
Acreage
|
No |
|
LandAmenities
|
Airport, Hospital, Park, Place Of Worship, Playground, Public Transit, Shopping, Ski Area |
|
Sewer
|
Municipal Sewage System |
|
SizeDepth
|
98 Ft |
|
SizeFrontage
|
101 Ft |
|
SizeIrregular
|
0.189 |
|
SizeTotal
|
0.189 Ac|under 1/2 Acre |
|
SizeTotalText
|
0.189 Ac|under 1/2 Acre |
|
ZoningDescription
|
Res-2 |
Rooms
| Level |
Type |
Length |
Width |
Dimensions |
|
Second Level |
Bedroom |
|
|
11'0'' x 9'4'' |
|
Second Level |
Bedroom |
|
|
10'11'' x 10'3'' |
|
Second Level |
4pc Bathroom |
|
|
7'10'' x 4'11'' |
|
Second Level |
Primary Bedroom |
|
|
13'7'' x 11'7'' |
|
Basement |
Laundry Room |
|
|
12'8'' x 8'9'' |
|
Basement |
Recreation Room |
|
|
24'1'' x 20'4'' |
|
Lower Level |
2pc Bathroom |
|
|
6'7'' x 4'8'' |
|
Lower Level |
Bedroom |
|
|
11'1'' x 10'11'' |
|
Lower Level |
Family Room |
|
|
21'6'' x 14'6'' |
|
Main Level |
Sunroom |
|
|
13'2'' x 7'7'' |
|
Main Level |
Kitchen |
|
|
24'8'' x 11'7'' |
|
Main Level |
Living Room |
|
|
17'8'' x 13'6'' |
Utilities
|
Electricity
|
Available |
|
Natural Gas
|
Available |
https://www.realtor.ca/real-estate/27559517/96-grand-river-boulevard-kitchener


























































