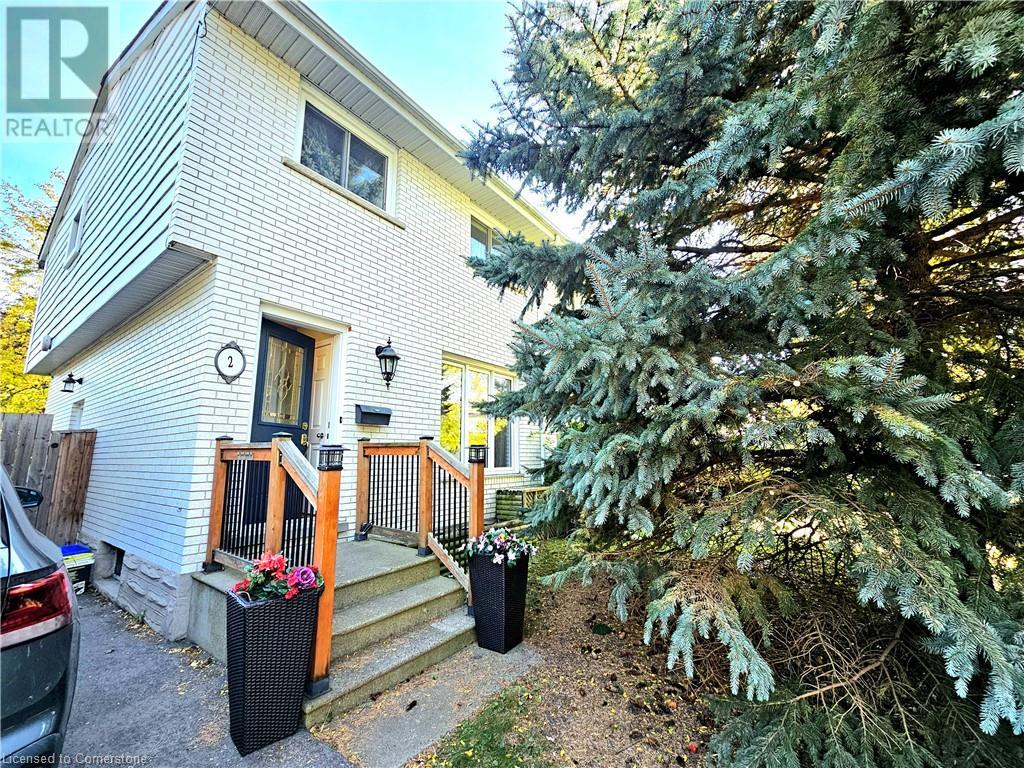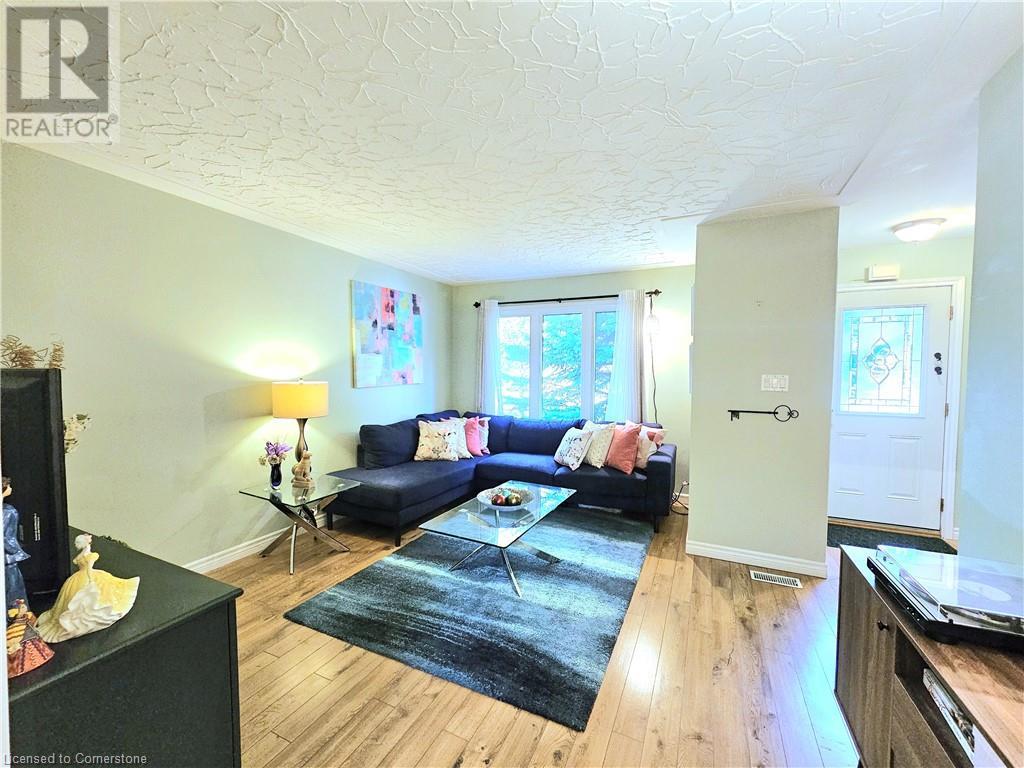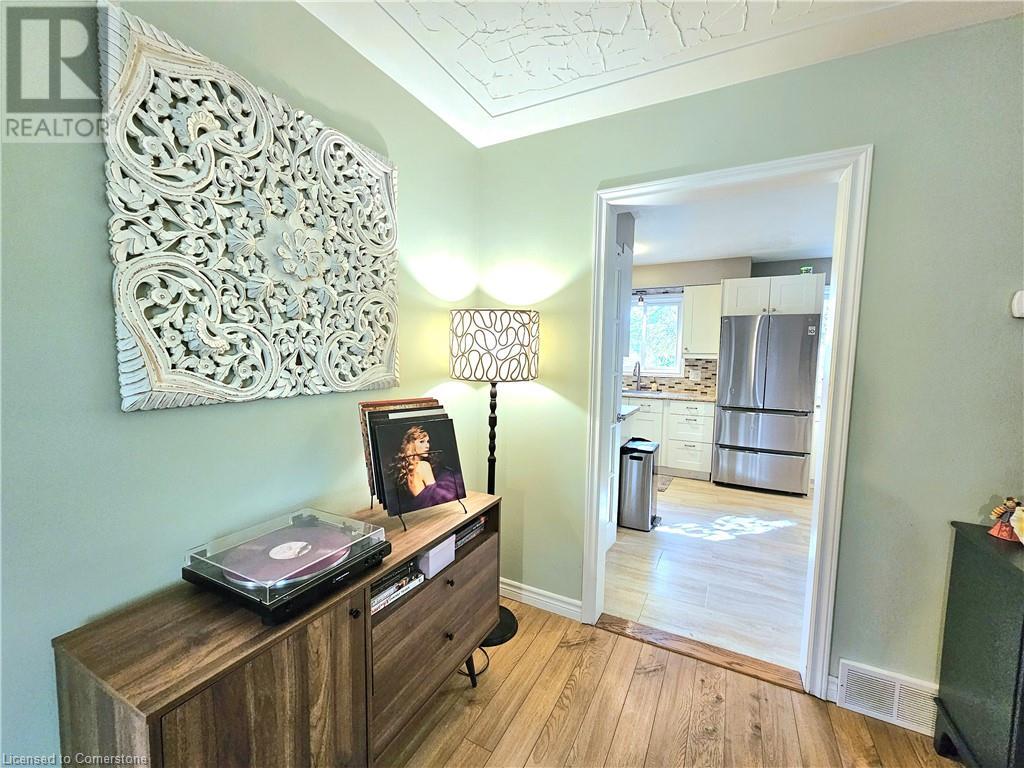3 Bedroom
1 Bathroom
1254 sqft
2 Level
Central Air Conditioning
Forced Air
$579,900
Welcoming you to the heart of Hespeler is this stunning semi-detached home. Located steps from Hespeler village near the 401, Victoria park, pubs, restaurant, and the Grand River, this home offers a little bit of everything. Walking in, the main floor greets you with a bright living space, kitchen & dining area flooded with natural light. Upstairs you’ll find 3 bedrooms with ample lighting and large closet spaces as well as a 4-piece bath perfect for a growing family. The basement can be accessed from a separate entrance on the side of the house and is complete with laundry, storage, and a second finished living room that integrates seamlessly with the kitchen on main floor. Enjoy the beauty of this corner lot with a yard that is perfect for gardening, or simply pour yourself a drink and relax on the amazing deck year-round. Book your showing today to get a taste of the magic that this home can provide! (id:8999)
Property Details
|
MLS® Number
|
40665636 |
|
Property Type
|
Single Family |
|
AmenitiesNearBy
|
Park, Place Of Worship, Public Transit, Shopping |
|
EquipmentType
|
None |
|
Features
|
Corner Site, Paved Driveway |
|
ParkingSpaceTotal
|
3 |
|
RentalEquipmentType
|
None |
|
Structure
|
Shed |
Building
|
BathroomTotal
|
1 |
|
BedroomsAboveGround
|
3 |
|
BedroomsTotal
|
3 |
|
Appliances
|
Central Vacuum - Roughed In, Dishwasher, Dryer, Freezer, Microwave, Refrigerator, Stove, Water Softener, Washer, Gas Stove(s), Hood Fan |
|
ArchitecturalStyle
|
2 Level |
|
BasementDevelopment
|
Finished |
|
BasementType
|
Full (finished) |
|
ConstructedDate
|
1970 |
|
ConstructionStyleAttachment
|
Semi-detached |
|
CoolingType
|
Central Air Conditioning |
|
ExteriorFinish
|
Aluminum Siding, Brick |
|
Fixture
|
Ceiling Fans |
|
FoundationType
|
Poured Concrete |
|
HeatingFuel
|
Natural Gas |
|
HeatingType
|
Forced Air |
|
StoriesTotal
|
2 |
|
SizeInterior
|
1254 Sqft |
|
Type
|
House |
|
UtilityWater
|
Municipal Water |
Parking
Land
|
AccessType
|
Highway Nearby |
|
Acreage
|
No |
|
LandAmenities
|
Park, Place Of Worship, Public Transit, Shopping |
|
Sewer
|
Municipal Sewage System |
|
SizeDepth
|
89 Ft |
|
SizeFrontage
|
45 Ft |
|
SizeTotalText
|
Under 1/2 Acre |
|
ZoningDescription
|
R5 |
Rooms
| Level |
Type |
Length |
Width |
Dimensions |
|
Second Level |
Bedroom |
|
|
11'1'' x 9'3'' |
|
Second Level |
Bedroom |
|
|
14'4'' x 7'11'' |
|
Second Level |
Primary Bedroom |
|
|
10'6'' x 10'3'' |
|
Second Level |
4pc Bathroom |
|
|
6'9'' x 4'10'' |
|
Basement |
Utility Room |
|
|
16'3'' x 11'2'' |
|
Basement |
Recreation Room |
|
|
15'6'' x 14'0'' |
|
Main Level |
Kitchen |
|
|
11'4'' x 9'11'' |
|
Main Level |
Dining Room |
|
|
11'4'' x 6'5'' |
|
Main Level |
Living Room |
|
|
14'5'' x 12'5'' |
https://www.realtor.ca/real-estate/27562063/2-fisher-mills-road-cambridge
















































