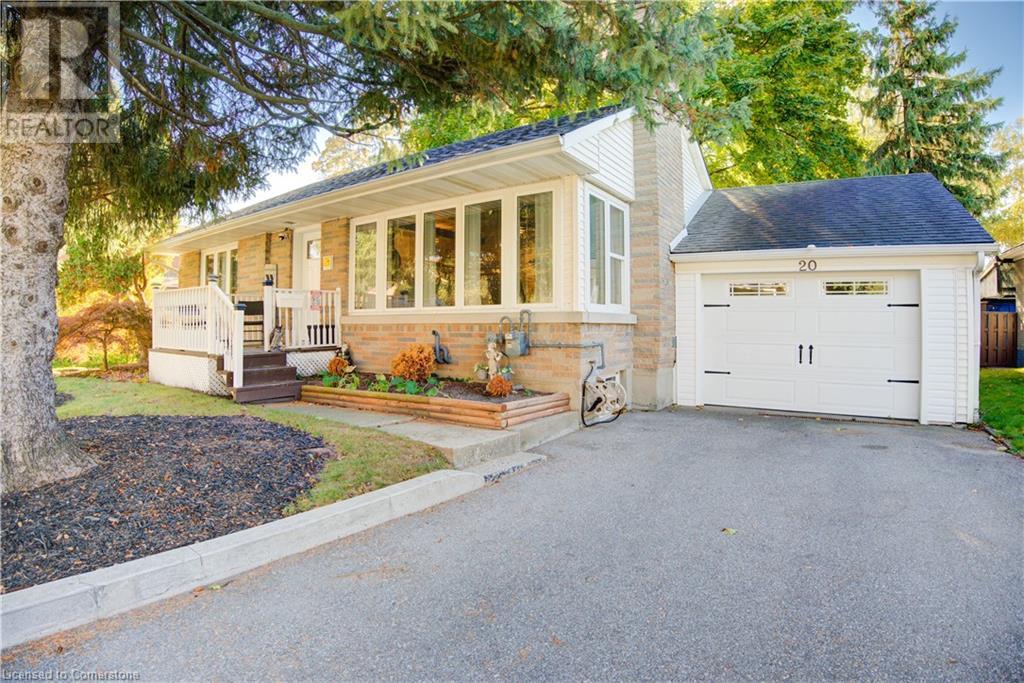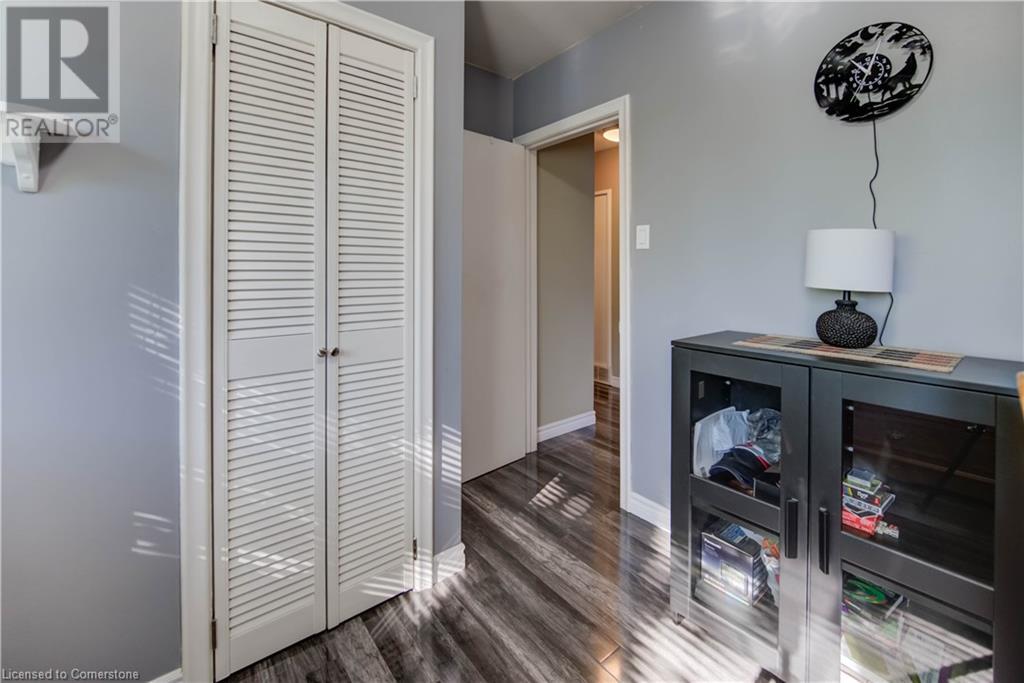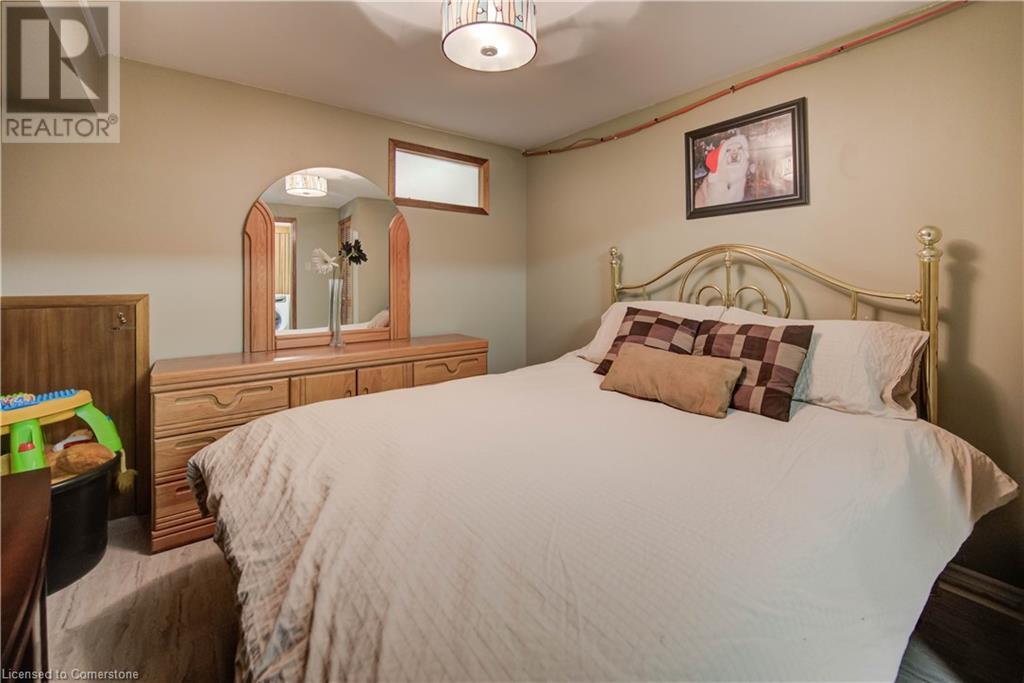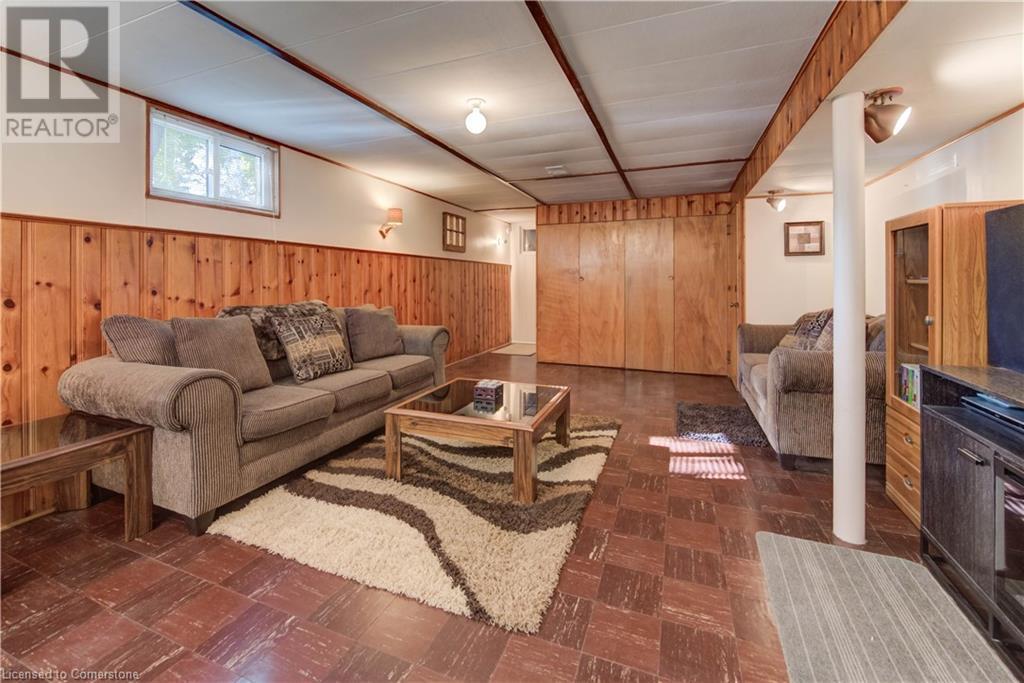3 Bedroom
2 Bathroom
963 sqft
Bungalow
Fireplace
Central Air Conditioning
Forced Air
$699,800
This very sharp Hespeler bungalow has nice curb appeal and a great open concept living area with a bright and airy living and dining area featuring a wood burning fireplace, and a kitchen with a breakfast nook for 4. There are 3 good sized bedrooms and a full 4 piece bathroom. The home features a side door through the garage - lending itself to a future inlaw possibility. The basement has a huge rec room with a wet bar – great for entertaining! There is also a good utility/workshop area, a 4th bedroom (no windows in the bedroom) and another 2 piece bathroom. There’s lots of parking – 4 in the driveway and 1 in the garage!! If you need more, there’s lots of off street parking at the park. The location is perfect for a growing family with Victoria Park almost next door. The home is a short walk to the Speed River and Mill Pond and minutes to downtown Hespeler with it’s historic buildings, Forbes park, Library, many restaurants and eateries and lots of quaint little shops and the Four Father's Craft brewery. Many updates include: Furnace 2020, Roof 2013, Driveway 2013, Most Windows replaced 2004 and 2011. More recent updates include A/C, Bathroom, Flooring, Shed, Kitchen, Front Door, garage door, LED Lighting, Enclosed Gazebo, and the home was freshly painted - all from 2022-2023. Appliances are included! This home is completely move in ready. Come for a visit and find your new home! (id:8999)
Property Details
|
MLS® Number
|
40663913 |
|
Property Type
|
Single Family |
|
AmenitiesNearBy
|
Airport, Golf Nearby, Hospital, Marina, Park, Place Of Worship, Playground, Public Transit, Schools, Shopping |
|
CommunicationType
|
High Speed Internet |
|
CommunityFeatures
|
Community Centre, School Bus |
|
EquipmentType
|
Water Heater |
|
Features
|
Conservation/green Belt, Wet Bar, Paved Driveway, Gazebo, Automatic Garage Door Opener |
|
ParkingSpaceTotal
|
5 |
|
RentalEquipmentType
|
Water Heater |
|
Structure
|
Shed |
|
ViewType
|
City View |
Building
|
BathroomTotal
|
2 |
|
BedroomsAboveGround
|
3 |
|
BedroomsTotal
|
3 |
|
Appliances
|
Dryer, Freezer, Refrigerator, Stove, Water Meter, Water Softener, Wet Bar, Washer, Garage Door Opener |
|
ArchitecturalStyle
|
Bungalow |
|
BasementDevelopment
|
Finished |
|
BasementType
|
Full (finished) |
|
ConstructedDate
|
1955 |
|
ConstructionStyleAttachment
|
Detached |
|
CoolingType
|
Central Air Conditioning |
|
ExteriorFinish
|
Brick Veneer |
|
FireProtection
|
Smoke Detectors |
|
FireplaceFuel
|
Wood |
|
FireplacePresent
|
Yes |
|
FireplaceTotal
|
1 |
|
FireplaceType
|
Other - See Remarks |
|
Fixture
|
Ceiling Fans |
|
HalfBathTotal
|
1 |
|
HeatingFuel
|
Natural Gas |
|
HeatingType
|
Forced Air |
|
StoriesTotal
|
1 |
|
SizeInterior
|
963 Sqft |
|
Type
|
House |
|
UtilityWater
|
Municipal Water |
Parking
Land
|
AccessType
|
Road Access, Highway Access, Highway Nearby |
|
Acreage
|
No |
|
LandAmenities
|
Airport, Golf Nearby, Hospital, Marina, Park, Place Of Worship, Playground, Public Transit, Schools, Shopping |
|
Sewer
|
Municipal Sewage System |
|
SizeDepth
|
89 Ft |
|
SizeFrontage
|
65 Ft |
|
SizeTotalText
|
Under 1/2 Acre |
|
ZoningDescription
|
R5 |
Rooms
| Level |
Type |
Length |
Width |
Dimensions |
|
Basement |
Other |
|
|
11'11'' x 10'0'' |
|
Basement |
Utility Room |
|
|
13'2'' x 12'10'' |
|
Basement |
Laundry Room |
|
|
13'6'' x 8'5'' |
|
Basement |
2pc Bathroom |
|
|
4'11'' x 4'2'' |
|
Basement |
Other |
|
|
8'0'' x 5'6'' |
|
Basement |
Recreation Room |
|
|
28'3'' x 14'9'' |
|
Main Level |
4pc Bathroom |
|
|
7'5'' x 6'8'' |
|
Main Level |
Bedroom |
|
|
10'11'' x 9'4'' |
|
Main Level |
Bedroom |
|
|
11'5'' x 9'2'' |
|
Main Level |
Primary Bedroom |
|
|
12'6'' x 9'4'' |
|
Main Level |
Breakfast |
|
|
8'2'' x 6'4'' |
|
Main Level |
Kitchen |
|
|
11'7'' x 7'0'' |
|
Main Level |
Dining Room |
|
|
9'10'' x 7'5'' |
|
Main Level |
Living Room |
|
|
14'11'' x 13'10'' |
Utilities
|
Cable
|
Available |
|
Electricity
|
Available |
|
Natural Gas
|
Available |
|
Telephone
|
Available |
https://www.realtor.ca/real-estate/27561800/20-fisher-mills-road-cambridge





















































