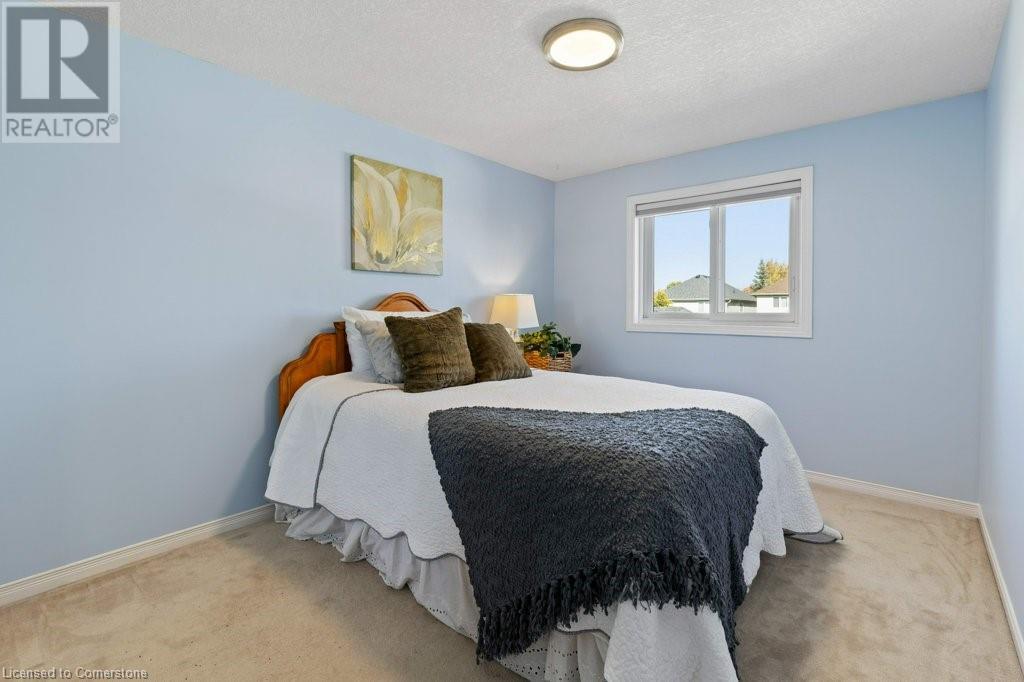3 Bedroom
2 Bathroom
1939 sqft
2 Level
Forced Air
$799,900
Prepare to fall in love with this spectacular townhome in one of Waterloo’s most desirable communities! With 3 bedrooms, a fantastic chef’s kitchen, a fully finished basement, and double car garage, this home has everything you’ve been looking for! The impressive main level boasts large bright windows, hardwood floors, new high-end kitchen, dining room, bathroom, and a patio door walkout to the private yard with deck and gazebo. Upstairs, there are 3 spacious bedrooms, including the oversize primary with walk-in closet, and a large 4pc bath. The basement is fully finished with a family room, plenty of storage, and laundry. There is even a built in queen size murphy bed for holiday guests. The double car garage is heated, insulated, and comfortably fits two cars, or a workshop, or even a golf simulator! Many recent updates including the furnace, A/C, kitchen, lighting, paint, and more! Great location with some of the best schools in the region. Call your realtor today to book a private showing before it’s gone! TREB X9508649 (id:8999)
Property Details
|
MLS® Number
|
40666311 |
|
Property Type
|
Single Family |
|
AmenitiesNearBy
|
Park, Playground, Public Transit, Schools |
|
EquipmentType
|
None |
|
Features
|
Southern Exposure, Sump Pump |
|
ParkingSpaceTotal
|
2 |
|
RentalEquipmentType
|
None |
Building
|
BathroomTotal
|
2 |
|
BedroomsAboveGround
|
3 |
|
BedroomsTotal
|
3 |
|
Appliances
|
Dishwasher, Dryer, Refrigerator, Stove, Water Softener, Washer, Microwave Built-in |
|
ArchitecturalStyle
|
2 Level |
|
BasementDevelopment
|
Finished |
|
BasementType
|
Full (finished) |
|
ConstructedDate
|
1999 |
|
ConstructionStyleAttachment
|
Attached |
|
ExteriorFinish
|
Brick, Vinyl Siding |
|
FireProtection
|
Monitored Alarm, Security System |
|
FoundationType
|
Poured Concrete |
|
HalfBathTotal
|
1 |
|
HeatingFuel
|
Natural Gas |
|
HeatingType
|
Forced Air |
|
StoriesTotal
|
2 |
|
SizeInterior
|
1939 Sqft |
|
Type
|
Row / Townhouse |
|
UtilityWater
|
Municipal Water |
Parking
Land
|
AccessType
|
Road Access |
|
Acreage
|
No |
|
LandAmenities
|
Park, Playground, Public Transit, Schools |
|
Sewer
|
Municipal Sewage System |
|
SizeDepth
|
111 Ft |
|
SizeFrontage
|
22 Ft |
|
SizeTotalText
|
Under 1/2 Acre |
|
ZoningDescription
|
R7 |
Rooms
| Level |
Type |
Length |
Width |
Dimensions |
|
Second Level |
Bedroom |
|
|
11'0'' x 10'0'' |
|
Second Level |
Bedroom |
|
|
9'4'' x 14'6'' |
|
Second Level |
4pc Bathroom |
|
|
9'4'' x 5'0'' |
|
Second Level |
Primary Bedroom |
|
|
15'2'' x 11'6'' |
|
Basement |
Laundry Room |
|
|
Measurements not available |
|
Basement |
Family Room |
|
|
18'1'' x 19'11'' |
|
Main Level |
2pc Bathroom |
|
|
Measurements not available |
|
Main Level |
Dining Room |
|
|
8'8'' x 14'3'' |
|
Main Level |
Kitchen |
|
|
12'1'' x 14'3'' |
|
Main Level |
Living Room |
|
|
17'4'' x 17'6'' |
https://www.realtor.ca/real-estate/27566412/707-brandenburg-boulevard-waterloo

































