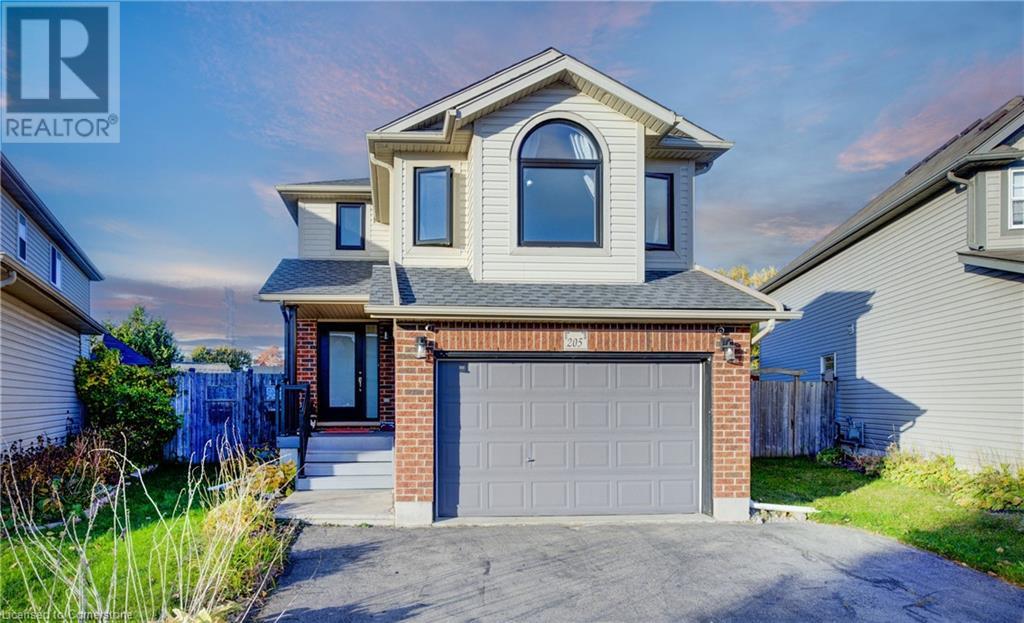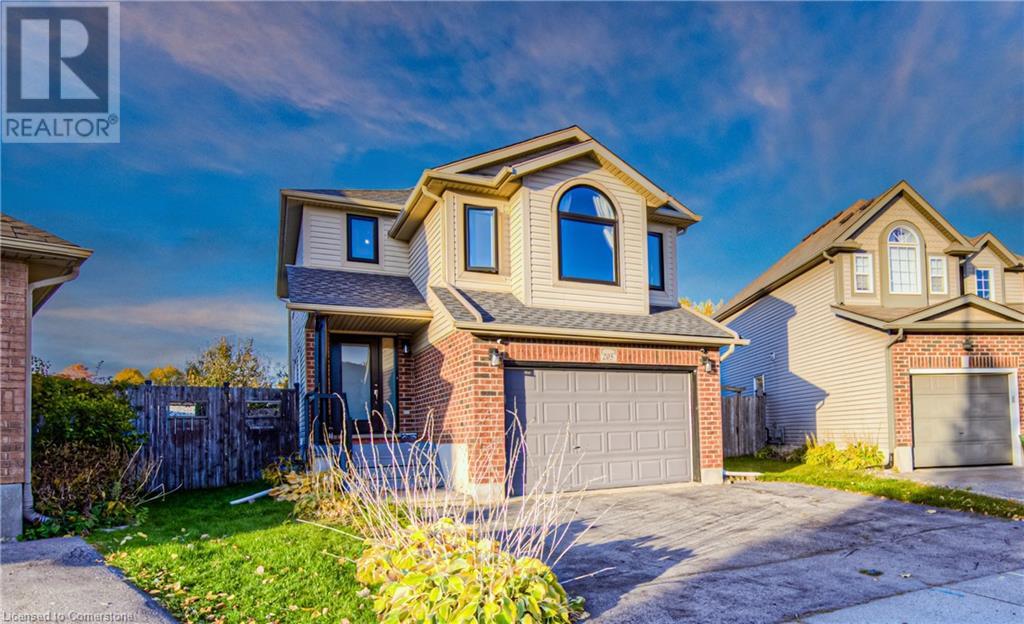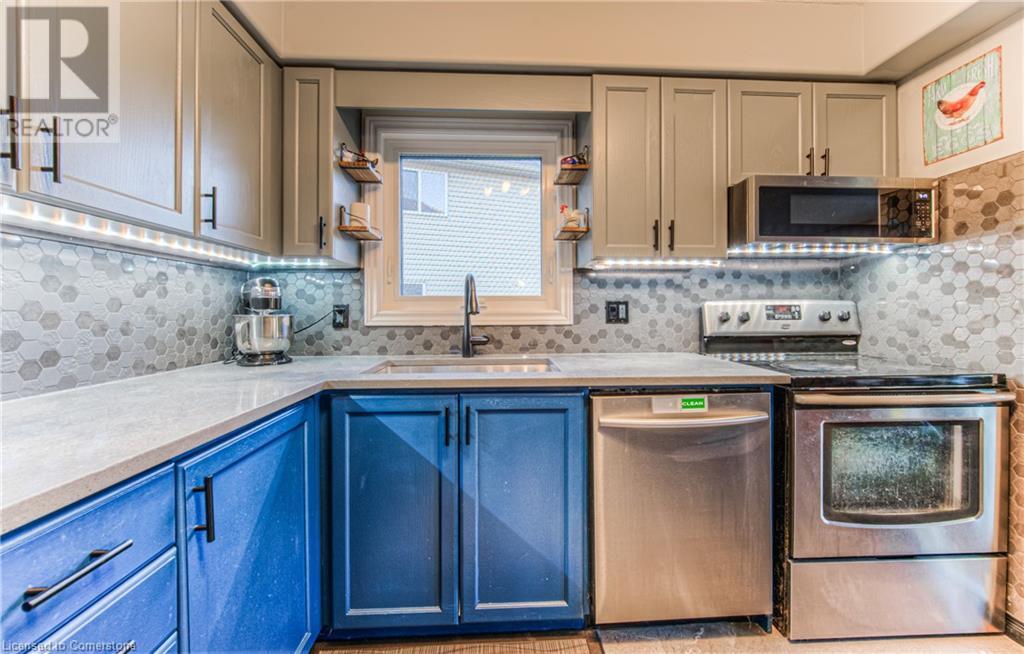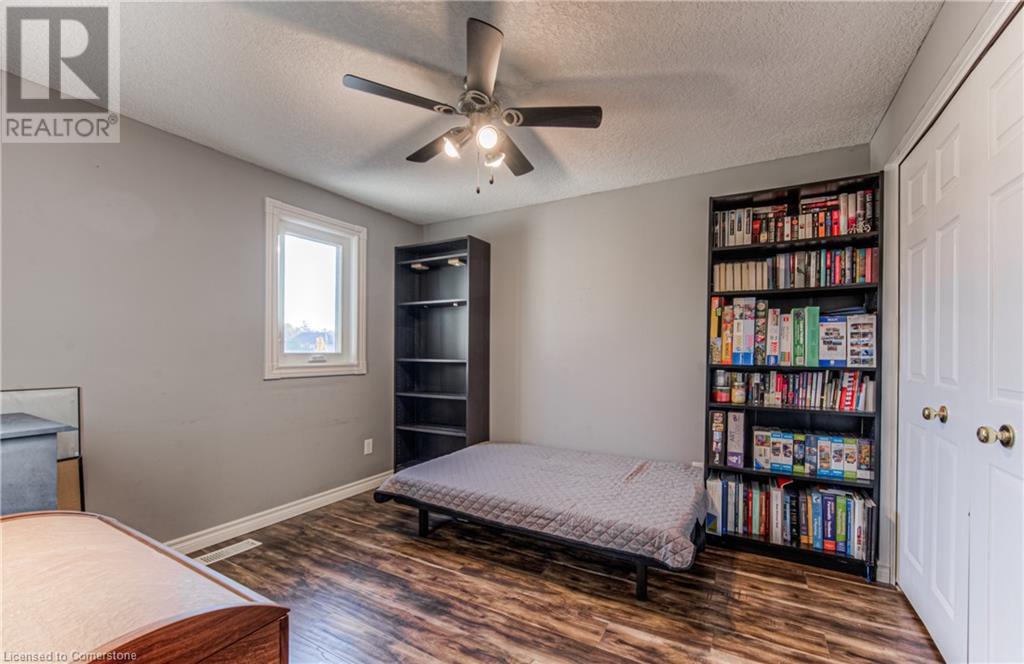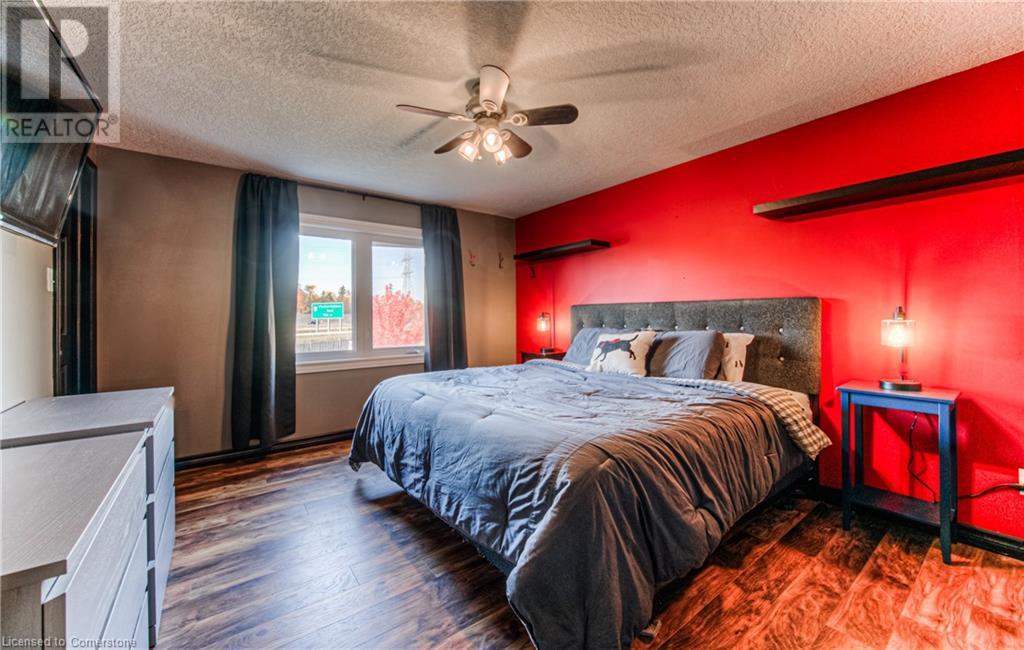3 Bedroom
2 Bathroom
2307.79 sqft
2 Level
Fireplace
Central Air Conditioning
Forced Air
$799,900
Welcome to your dream home—smart, efficient, and packed with upgrades! This tech-savvy, eco-friendly property boasts newer doors and triple-pane, low-e coat windows(2020) for maximum quiet and energy efficiency. Your electric bill will be next to nothing thanks to the owned 5.2 kW solar panel system, providing sustainable power year-round. Comfort is key with a newer furnace (2018), air conditioner (2018), and an owned water heater and softener(2024). Plus, R60 attic insulation and spray-foam over the garage keep energy use low. Step inside to find a refreshed kitchen featuring quartz countertops, a new backsplash, and sleek stainless steel appliances. Cozy up by the new gas fireplace(2019) in the living room, or take the party outdoors to the stamped concrete patio with a power awning for shade. The large, pie-shaped backyard (bigger than most in the neighbourhood) is your private oasis, with fruit trees, a hen house (optional), and garden boxes for your green thumb. This home has luxury vinyl flooring on the main level and a second-story family room with sunset views. Bonus? There’s a gas line for a fire pit, so you can toast s’mores with friends (negotiable). The basement is currently set up as a home gym, but with could easily be transformed into a rec room or whatever your family needs. Plus, it includes a rough-in for a potential third bathroom (3 piece). Located near Sunrise Shopping Center and close to Foxglove Park, walking trails are just steps away. This house is more than just a home—it’s a lifestyle. Book your showing now! (id:8999)
Property Details
|
MLS® Number
|
40667109 |
|
Property Type
|
Single Family |
|
AmenitiesNearBy
|
Park, Place Of Worship, Playground, Public Transit, Schools, Shopping |
|
CommunityFeatures
|
Community Centre |
|
EquipmentType
|
None |
|
Features
|
Paved Driveway, Sump Pump, Automatic Garage Door Opener |
|
ParkingSpaceTotal
|
3 |
|
RentalEquipmentType
|
None |
|
Structure
|
Shed |
Building
|
BathroomTotal
|
2 |
|
BedroomsAboveGround
|
3 |
|
BedroomsTotal
|
3 |
|
Appliances
|
Dishwasher, Dryer, Microwave, Refrigerator, Stove, Water Softener, Washer, Microwave Built-in, Garage Door Opener |
|
ArchitecturalStyle
|
2 Level |
|
BasementDevelopment
|
Partially Finished |
|
BasementType
|
Full (partially Finished) |
|
ConstructedDate
|
2004 |
|
ConstructionStyleAttachment
|
Detached |
|
CoolingType
|
Central Air Conditioning |
|
ExteriorFinish
|
Brick Veneer, Vinyl Siding |
|
FireplacePresent
|
Yes |
|
FireplaceTotal
|
1 |
|
Fixture
|
Ceiling Fans |
|
HalfBathTotal
|
1 |
|
HeatingFuel
|
Natural Gas |
|
HeatingType
|
Forced Air |
|
StoriesTotal
|
2 |
|
SizeInterior
|
2307.79 Sqft |
|
Type
|
House |
|
UtilityWater
|
Municipal Water |
Parking
Land
|
AccessType
|
Highway Access, Highway Nearby |
|
Acreage
|
No |
|
FenceType
|
Fence |
|
LandAmenities
|
Park, Place Of Worship, Playground, Public Transit, Schools, Shopping |
|
Sewer
|
Municipal Sewage System |
|
SizeDepth
|
158 Ft |
|
SizeFrontage
|
28 Ft |
|
SizeTotalText
|
Under 1/2 Acre |
|
ZoningDescription
|
R6 |
Rooms
| Level |
Type |
Length |
Width |
Dimensions |
|
Second Level |
Primary Bedroom |
|
|
11'9'' x 13'4'' |
|
Second Level |
Bedroom |
|
|
9'1'' x 10'10'' |
|
Second Level |
Bedroom |
|
|
9'1'' x 11'2'' |
|
Second Level |
4pc Bathroom |
|
|
8'4'' x 11'0'' |
|
Second Level |
Family Room |
|
|
14'7'' x 17'2'' |
|
Basement |
Utility Room |
|
|
6'11'' x 5'11'' |
|
Basement |
Laundry Room |
|
|
6'11'' x 9'8'' |
|
Basement |
Other |
|
|
7'10'' x 8'9'' |
|
Basement |
Recreation Room |
|
|
19'10'' x 14'11'' |
|
Main Level |
2pc Bathroom |
|
|
5'1'' x 5'5'' |
|
Main Level |
Living Room |
|
|
21'2'' x 11'4'' |
|
Main Level |
Dining Room |
|
|
8'10'' x 9'7'' |
|
Main Level |
Kitchen |
|
|
12'4'' x 9'8'' |
https://www.realtor.ca/real-estate/27567080/205-prosperity-drive-kitchener

