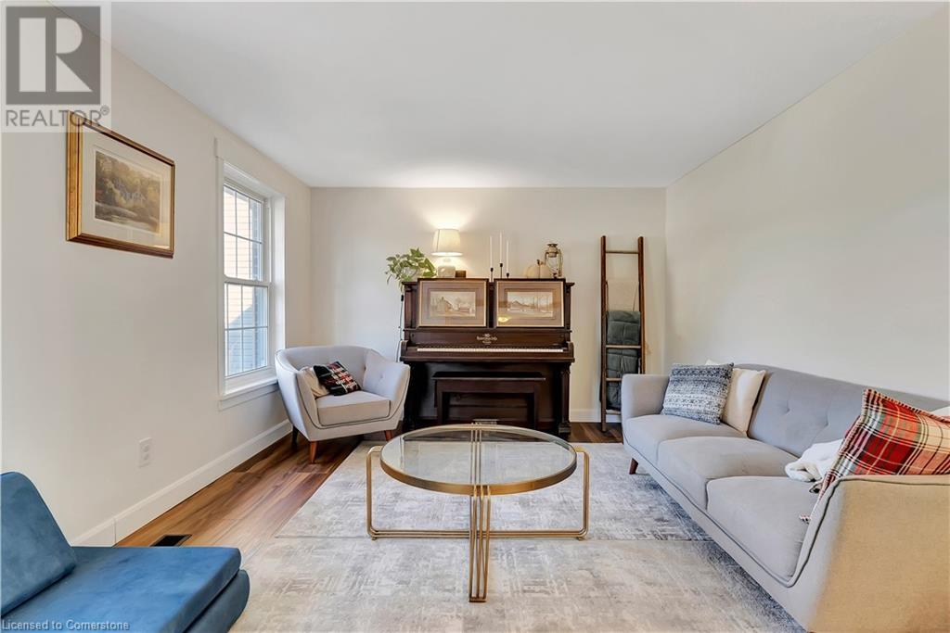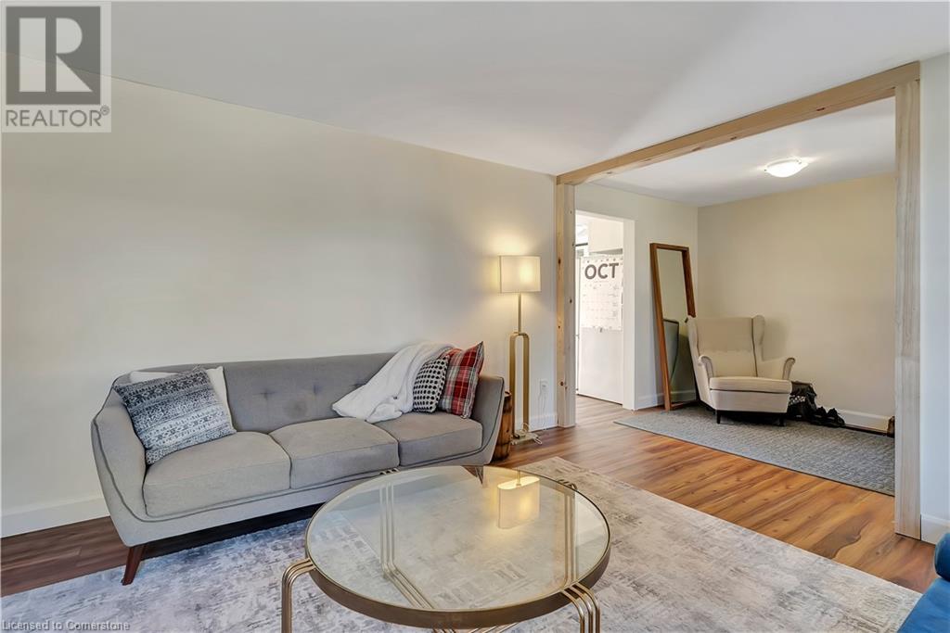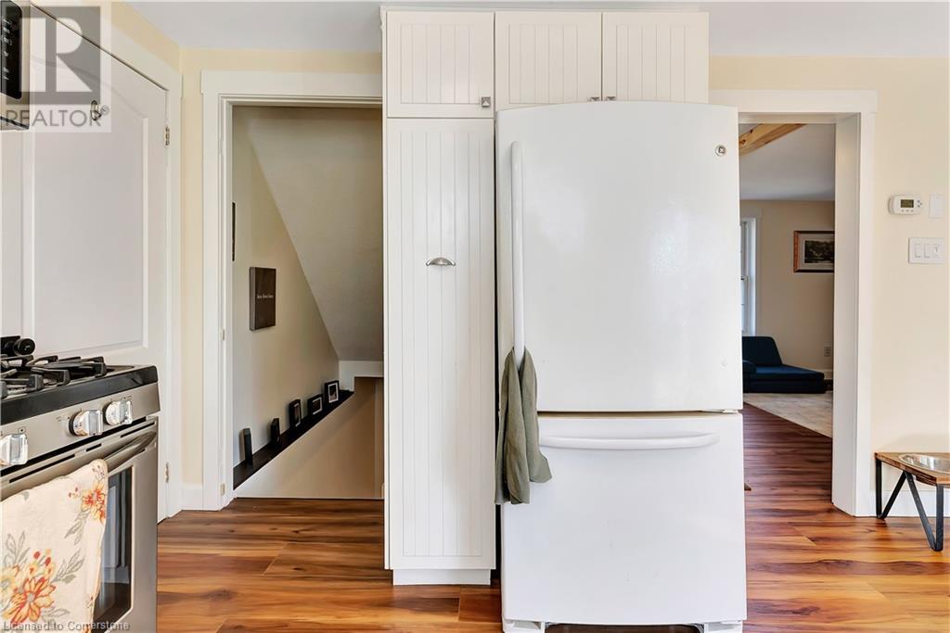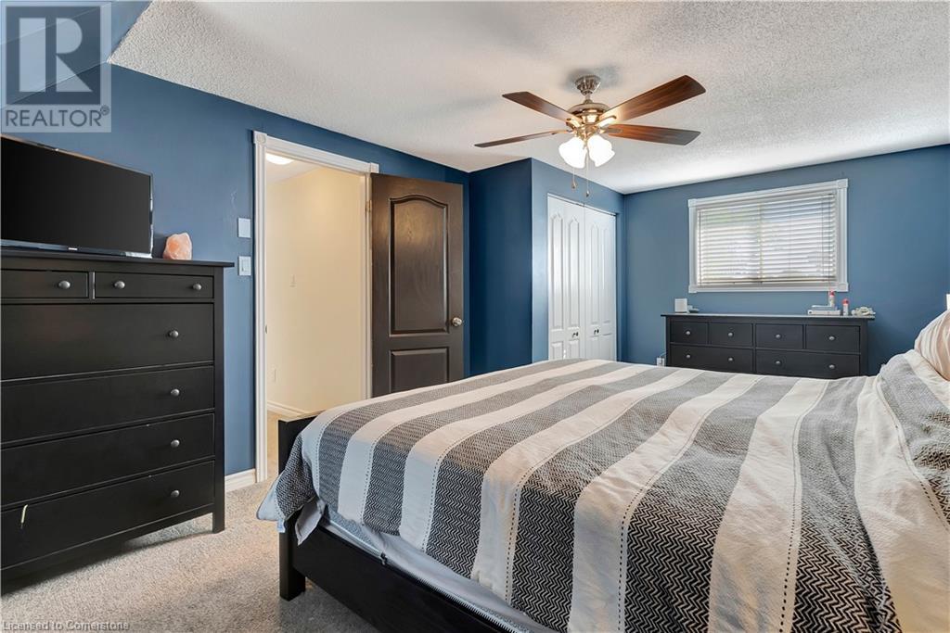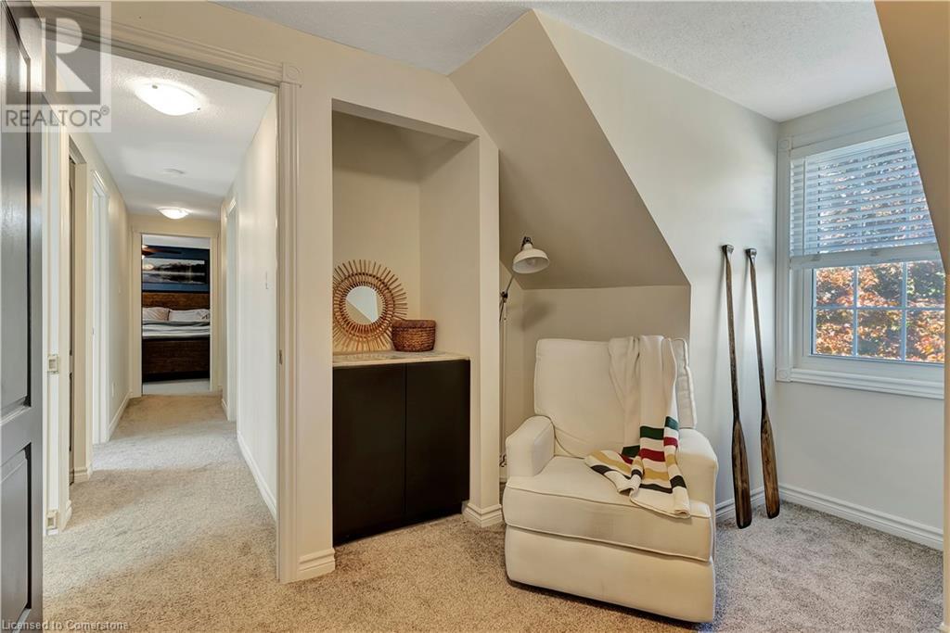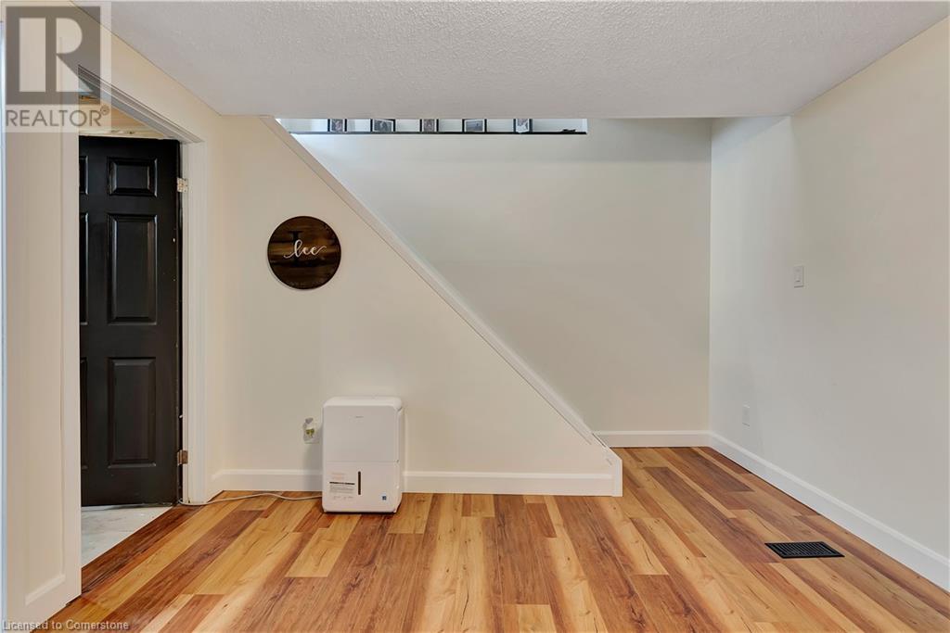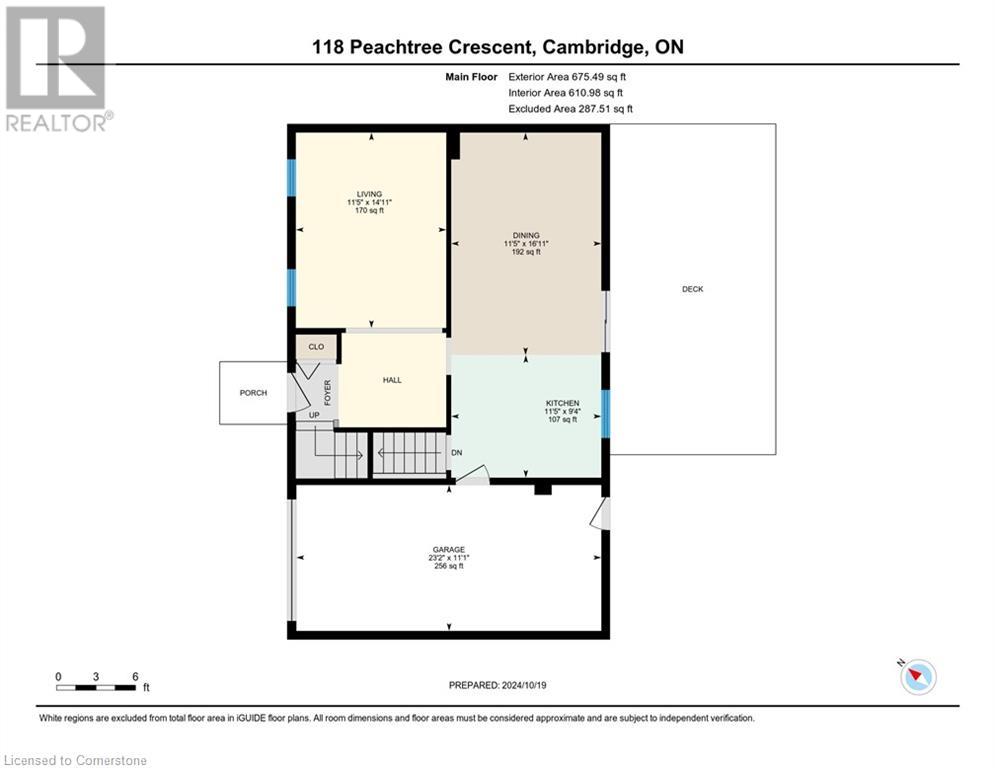4 Bedroom
2 Bathroom
1499 sqft
2 Level
Central Air Conditioning
Forced Air
$749,800
Nestled on an oversized lot on a quiet street, this captivating 4-bedroom, 2-bathroom Cape Cod-style home is perfect for families seeking space, comfort, and charm. The delightful exterior, complete with iconic dormer windows, sets the tone for the warmth and character found throughout this beautiful property. Step inside to discover a thoughtfully designed layout, featuring new flooring and updated bathrooms that blend modern convenience with classic style. The bright and airy living spaces provide ample room for everyone, whether you’re relaxing in the large living room, preparing meals in the open concept kitchen, or enjoying family dinners in the elegant dining area. The home sits on a generously sized, extra-deep lot, offering a private backyard oasis perfect for kids, pets, or hosting summer BBQs. The concrete driveway leads to an insulated and heated garage, making it a versatile space for additional storage, a workshop, or a hobby area. The fully finished basement is the ultimate space for entertaining or relaxing, featuring a wood accent wall with boards from the old St. Jacobs Market, and a beautifully upgraded bathroom adding a touch of luxury. Whether it's a family movie night or a cozy gathering with friends, this lower level is designed to impress. Convenience is key with quick access to the 401, making commuting a breeze, and just a short drive into town for shopping, dining, and schools. You’ll love being part of this quiet, established neighborhood while still being close to all the essentials. Don’t miss your chance to own this charming family home that offers both style and substance. Call today to book your private showing! Sellers will review offers as they are received. (id:8999)
Property Details
|
MLS® Number
|
40663607 |
|
Property Type
|
Single Family |
|
AmenitiesNearBy
|
Park, Place Of Worship, Schools |
|
EquipmentType
|
Water Heater |
|
Features
|
Corner Site |
|
ParkingSpaceTotal
|
3 |
|
RentalEquipmentType
|
Water Heater |
Building
|
BathroomTotal
|
2 |
|
BedroomsAboveGround
|
4 |
|
BedroomsTotal
|
4 |
|
Appliances
|
Dryer, Refrigerator, Stove, Water Softener, Washer |
|
ArchitecturalStyle
|
2 Level |
|
BasementDevelopment
|
Finished |
|
BasementType
|
Full (finished) |
|
ConstructionStyleAttachment
|
Detached |
|
CoolingType
|
Central Air Conditioning |
|
ExteriorFinish
|
Aluminum Siding, Brick |
|
FoundationType
|
Poured Concrete |
|
HeatingFuel
|
Natural Gas |
|
HeatingType
|
Forced Air |
|
StoriesTotal
|
2 |
|
SizeInterior
|
1499 Sqft |
|
Type
|
House |
|
UtilityWater
|
Municipal Water |
Parking
Land
|
Acreage
|
No |
|
LandAmenities
|
Park, Place Of Worship, Schools |
|
Sewer
|
Municipal Sewage System |
|
SizeDepth
|
159 Ft |
|
SizeFrontage
|
55 Ft |
|
SizeTotalText
|
Under 1/2 Acre |
|
ZoningDescription
|
R5 |
Rooms
| Level |
Type |
Length |
Width |
Dimensions |
|
Second Level |
4pc Bathroom |
|
|
9'8'' x 8'5'' |
|
Second Level |
Bedroom |
|
|
9'11'' x 9'3'' |
|
Second Level |
Bedroom |
|
|
13'8'' x 9'3'' |
|
Second Level |
Bedroom |
|
|
12'5'' x 11'11'' |
|
Second Level |
Primary Bedroom |
|
|
11'1'' x 21'7'' |
|
Basement |
Recreation Room |
|
|
25'6'' x 11'1'' |
|
Basement |
3pc Bathroom |
|
|
9'9'' x 5'1'' |
|
Main Level |
Living Room |
|
|
14'11'' x 11'5'' |
|
Main Level |
Dining Room |
|
|
11'6'' x 11'5'' |
|
Main Level |
Kitchen |
|
|
9'4'' x 11'5'' |
https://www.realtor.ca/real-estate/27566168/118-peachtree-crescent-cambridge





