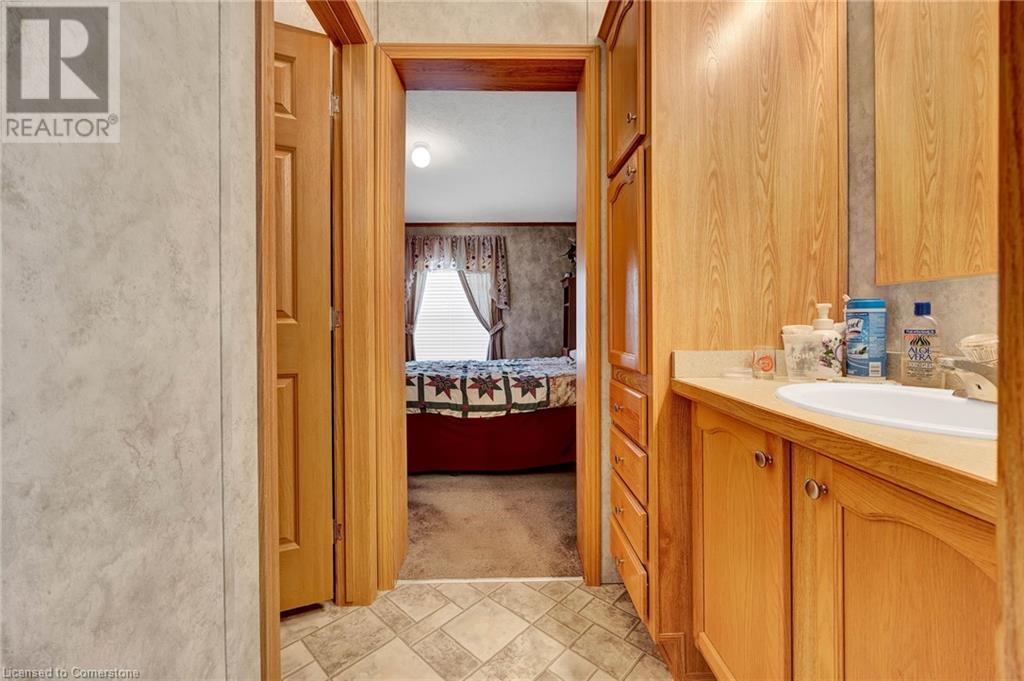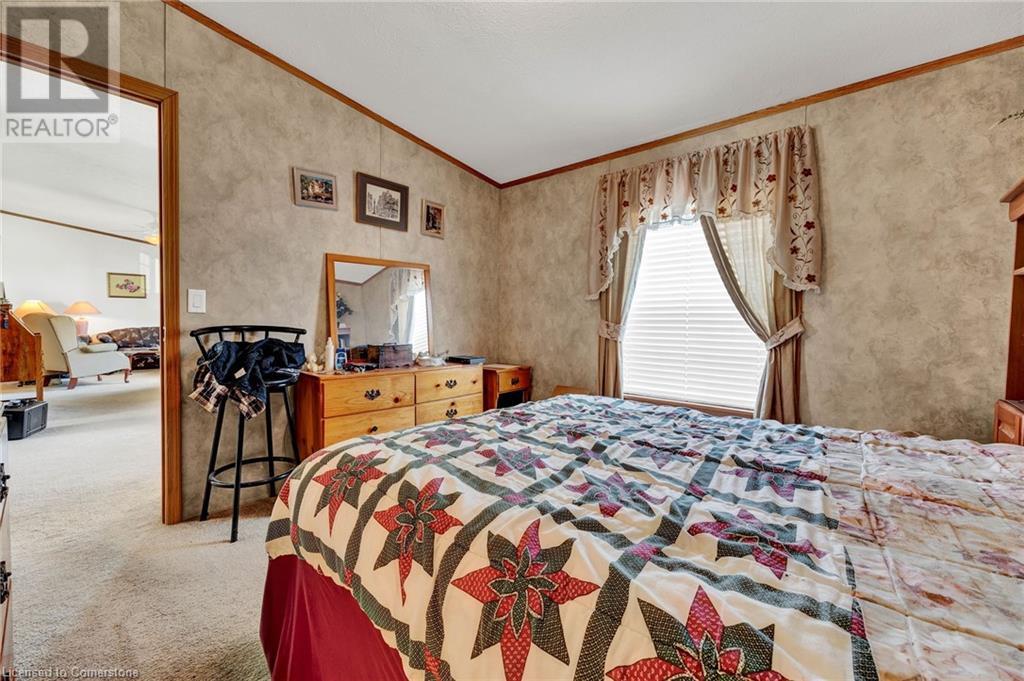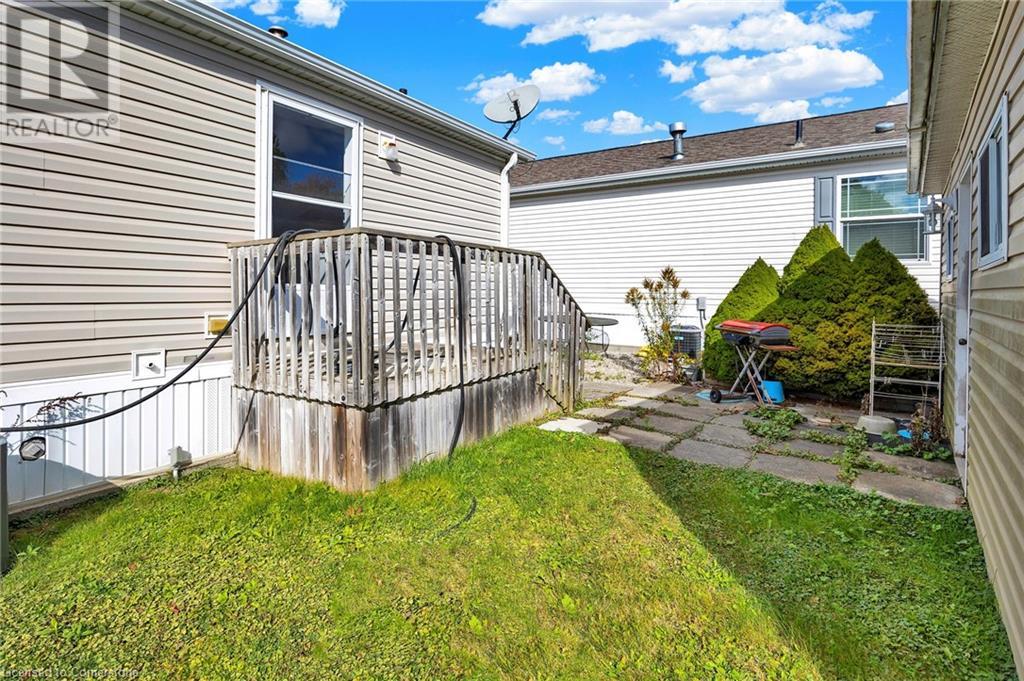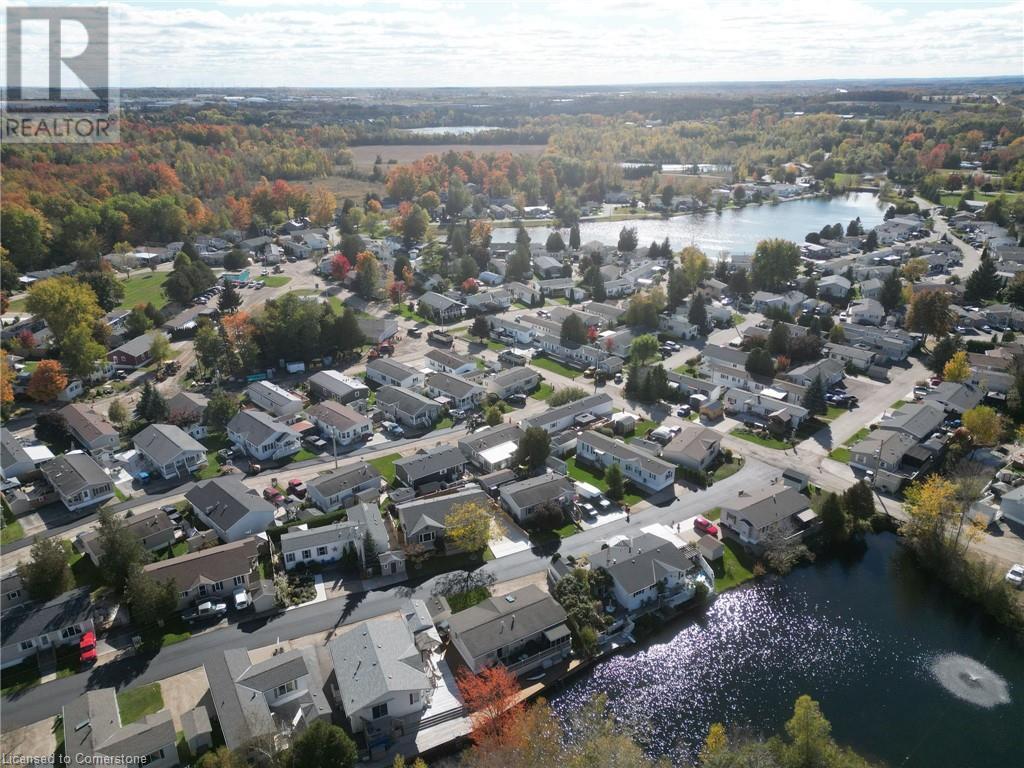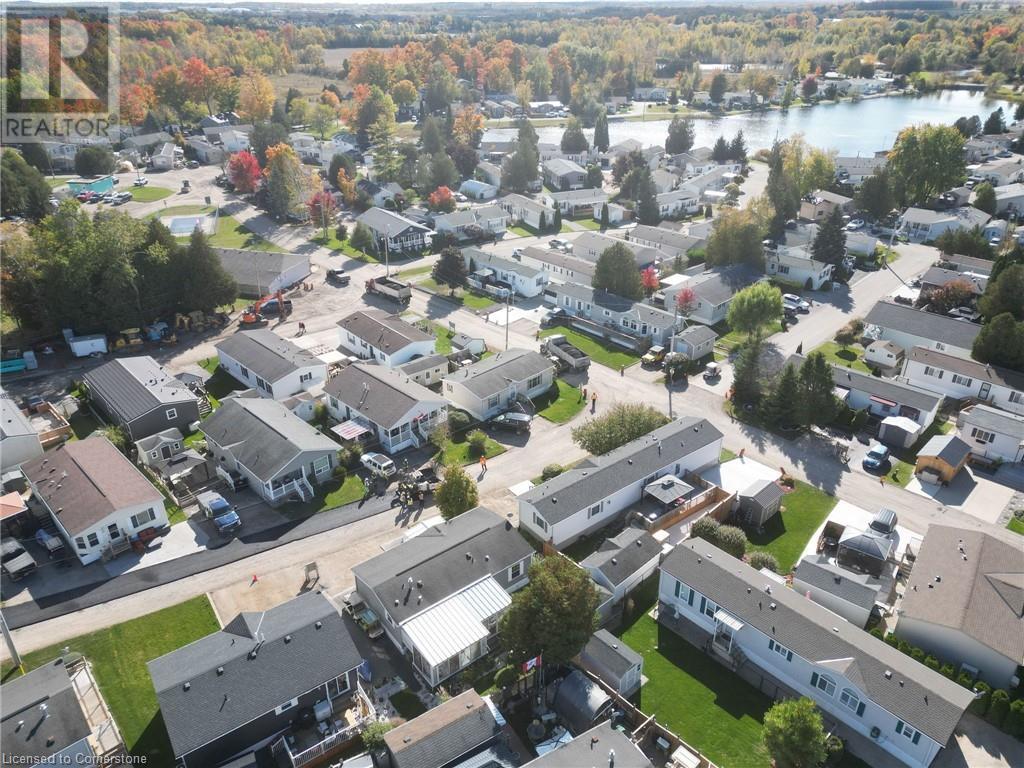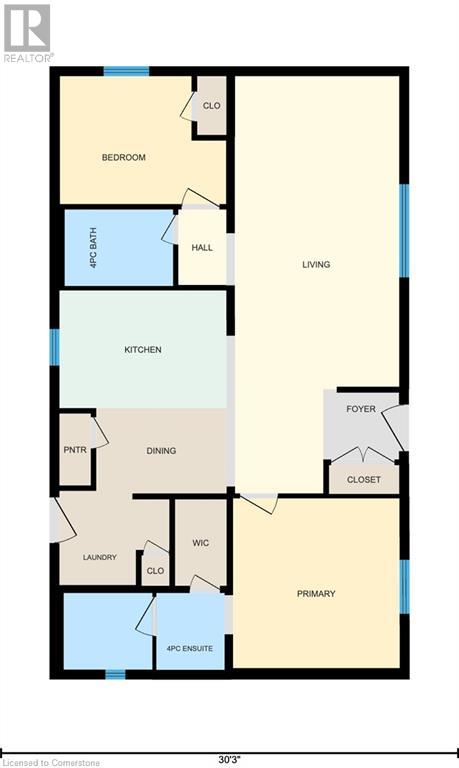14 Elm St Private Puslinch, Ontario N0B 2K0
Like This Property?
2 Bedroom
2 Bathroom
952 sqft
Bungalow
Pool
Central Air Conditioning
$409,500Maintenance, Common Area Maintenance, Property Management, Water
$557 Monthly
Maintenance, Common Area Maintenance, Property Management, Water
$557 MonthlyPriced to sell at Guelph Mini Lakes. Needs some updates & a hug from new owner, lowest price unit, plus its a 2 bedroom & 2 bathroom. Superior Comparable's sell in mid - high 500's. In real Estate you make money when you buy. Gated community close to the GTA, this Modular Home offers all that one or two need for affordable living in a natural community setting. Primary bedroom is generously sized, complete with a ensuite and a walk-in closet. The second bedroom with Bathroom. (id:8999)
Property Details
| MLS® Number | 40666819 |
| Property Type | Single Family |
| AmenitiesNearBy | Airport, Beach |
| CommunityFeatures | Quiet Area, Community Centre |
| Features | Corner Site, Conservation/green Belt, Balcony, Country Residential |
| ParkingSpaceTotal | 2 |
| PoolType | Pool |
Building
| BathroomTotal | 2 |
| BedroomsAboveGround | 2 |
| BedroomsTotal | 2 |
| Amenities | Party Room |
| Appliances | Dryer, Refrigerator, Stove, Washer |
| ArchitecturalStyle | Bungalow |
| BasementType | None |
| ConstructedDate | 2006 |
| ConstructionStyleAttachment | Detached |
| CoolingType | Central Air Conditioning |
| ExteriorFinish | Vinyl Siding |
| HeatingFuel | Natural Gas |
| StoriesTotal | 1 |
| SizeInterior | 952 Sqft |
| Type | Modular |
| UtilityWater | Community Water System |
Land
| AccessType | Water Access, Highway Nearby |
| Acreage | No |
| LandAmenities | Airport, Beach |
| Sewer | Private Sewer |
| SizeDepth | 35 Ft |
| SizeFrontage | 70 Ft |
| SizeTotalText | Under 1/2 Acre |
| ZoningDescription | Rur 86 |
Rooms
| Level | Type | Length | Width | Dimensions |
|---|---|---|---|---|
| Main Level | Dinette | 8'7'' x 5'7'' | ||
| Main Level | Laundry Room | 7'3'' x 6'2'' | ||
| Main Level | Kitchen | 11'0'' x 7'9'' | ||
| Main Level | 4pc Bathroom | 7'2'' x 5' | ||
| Main Level | 3pc Bathroom | 10'7'' x 5'0'' | ||
| Main Level | Family Room | 10'10'' x 27'6'' | ||
| Main Level | Bedroom | 10'11'' x 8'5'' | ||
| Main Level | Bedroom | 11'0'' x 11'2'' |
Utilities
| Natural Gas | Available |
https://www.realtor.ca/real-estate/27571224/14-elm-st-private-puslinch









