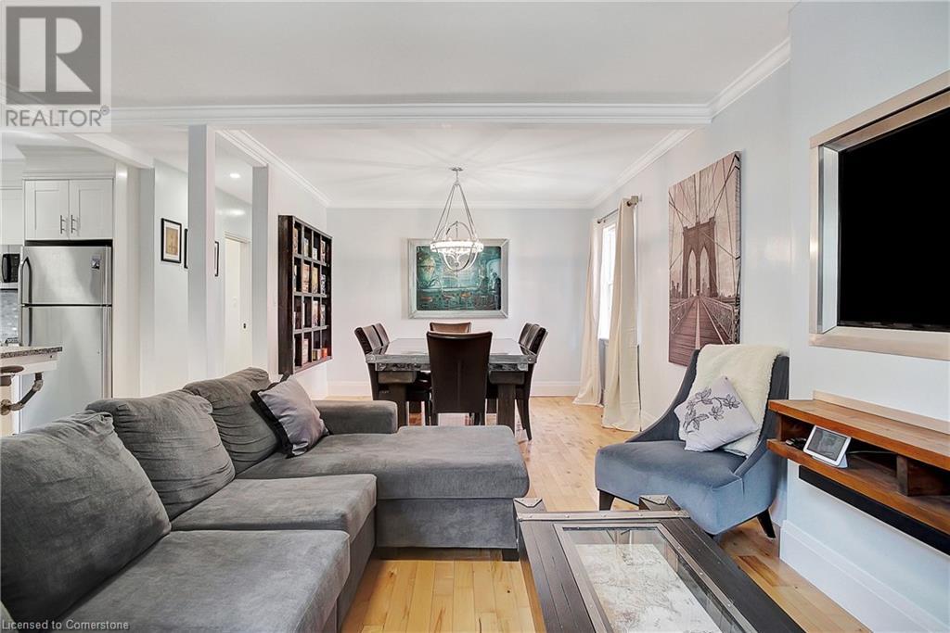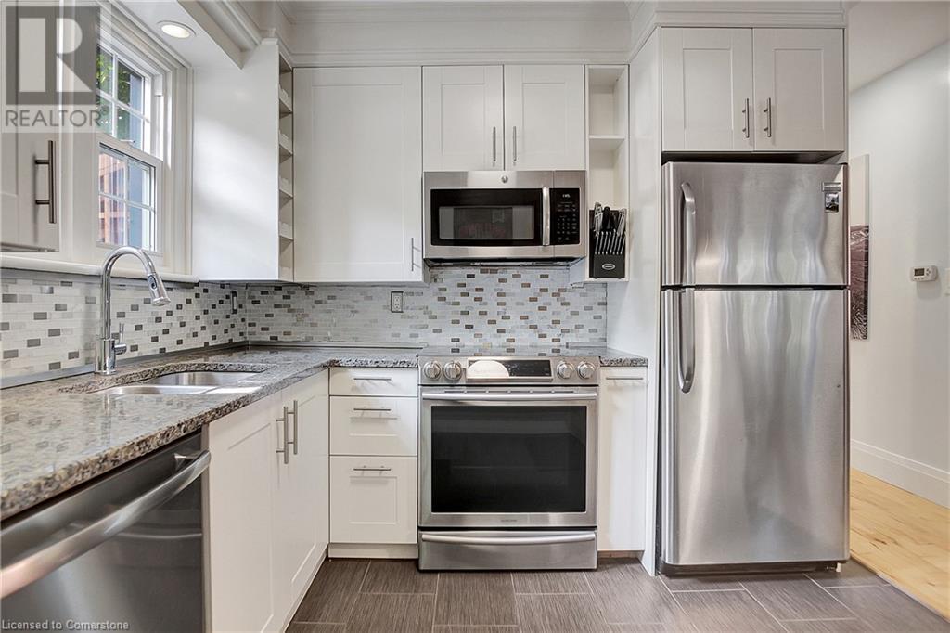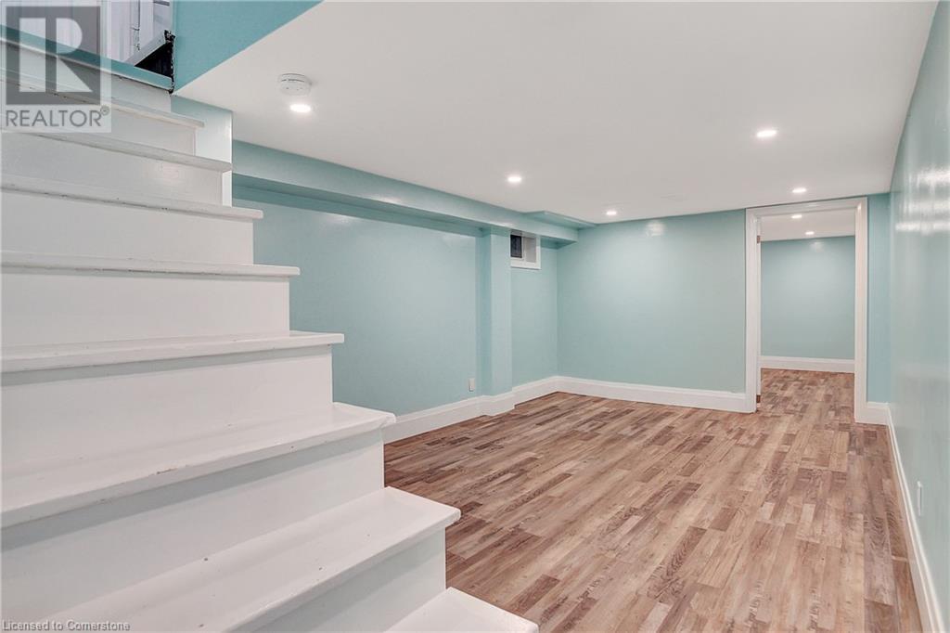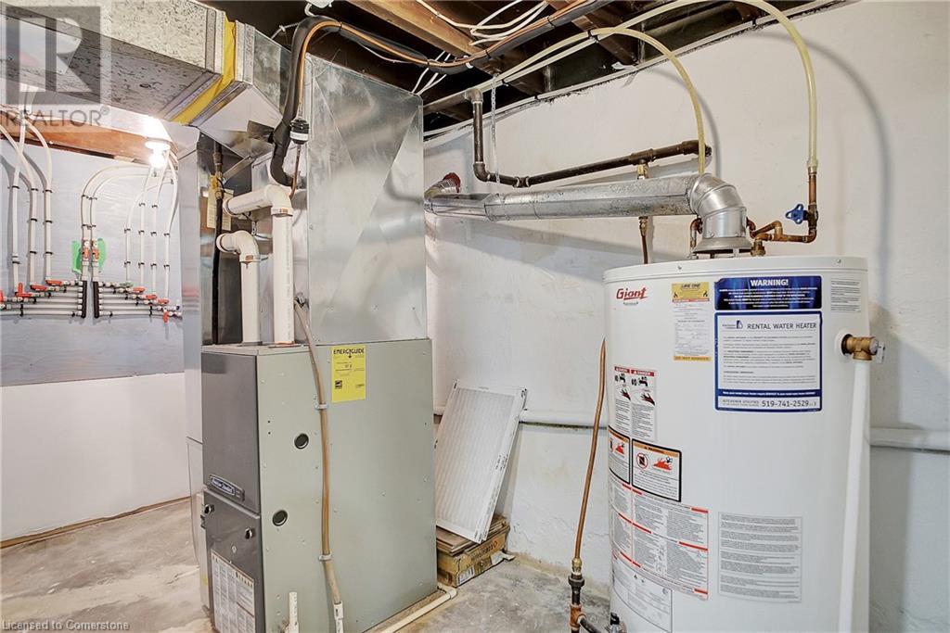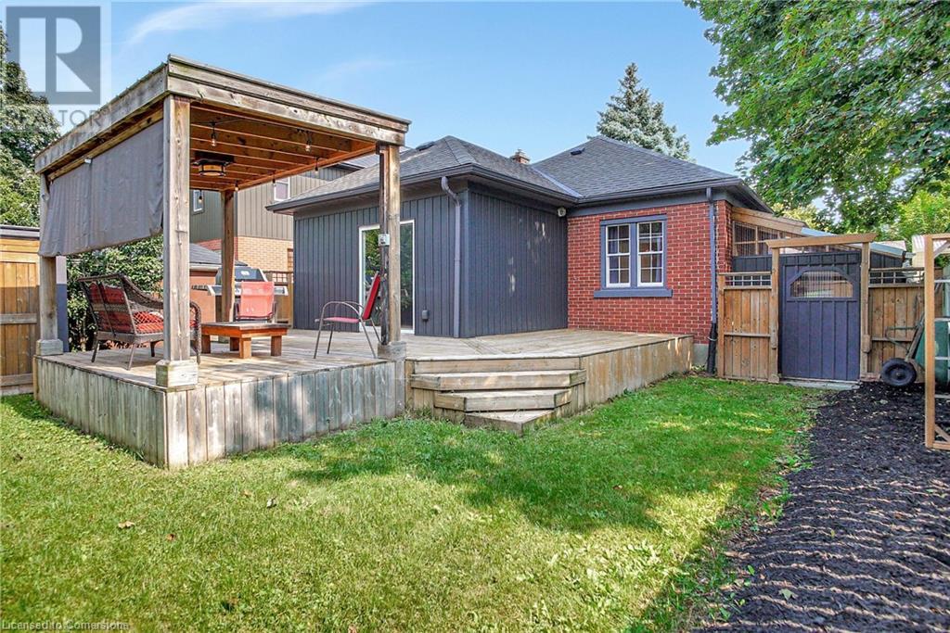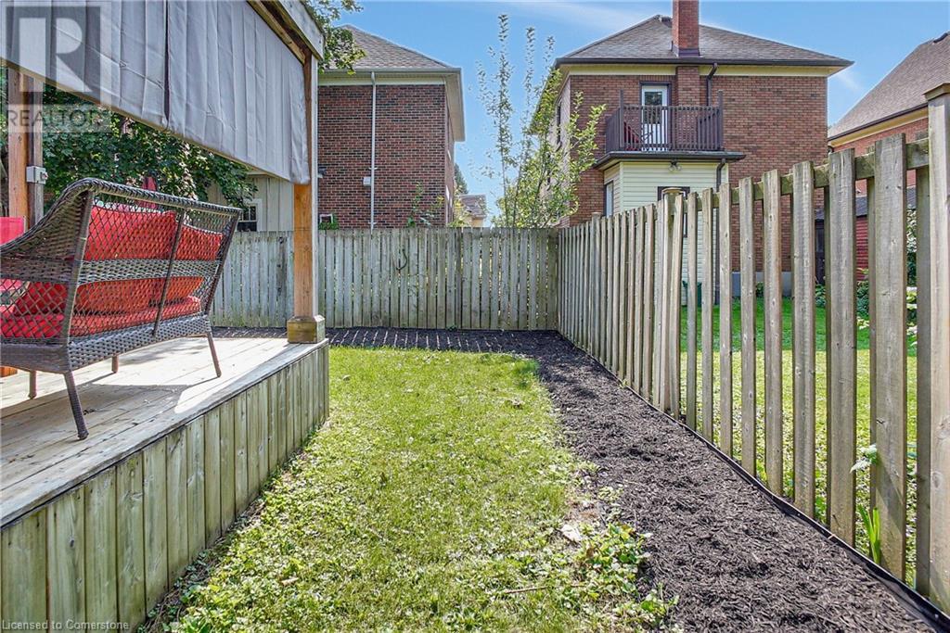4 Bedroom
1 Bathroom
1163 sqft
Bungalow
Central Air Conditioning
Forced Air
$749,900
Welcome to 87 Simeon St, a beautifully updated 4-bedroom home centrally located in the heart of Kitchener. As you step into the bright and welcoming foyer, youll be drawn to the open-concept living space, featuring an inviting living room, dining area, and kitchen. The space boasts stunning updated flooring and large windows, filling the home with natural light. The modern kitchen is a chefs delight, equipped with stainless steel appliances, elegant granite countertops, a convenient eat-in peninsula, and a double sink. Down the hall, youll find three generously sized bedrooms, including the primary bedroom located at the back of the home, offering private sliding door access to the spacious deck. The extra long, enclosed carport adds versatility. Currently used as a workshop, it contains a retractable, translucent roof - great for a greenhouse. The fully finished basement offers a cozy rec room, an additional bedroom, a large laundry room, and ample storage space. Outside, the backyard is perfect for relaxation or entertaining, featuring a deck with a covered area for shade and a shed for extra storage. Centrally located, this home is just minutes from downtown Kitchener, the convenient Frederick Mall, and offers easy access to Highway 7 for a smooth commute. This property is a true gem in a prime location! (id:8999)
Property Details
|
MLS® Number
|
40668330 |
|
Property Type
|
Single Family |
|
AmenitiesNearBy
|
Park, Place Of Worship, Playground, Public Transit, Schools |
|
CommunityFeatures
|
Community Centre |
|
EquipmentType
|
Water Heater |
|
Features
|
Paved Driveway |
|
ParkingSpaceTotal
|
2 |
|
RentalEquipmentType
|
Water Heater |
Building
|
BathroomTotal
|
1 |
|
BedroomsAboveGround
|
3 |
|
BedroomsBelowGround
|
1 |
|
BedroomsTotal
|
4 |
|
Appliances
|
Dryer, Refrigerator, Stove, Washer |
|
ArchitecturalStyle
|
Bungalow |
|
BasementDevelopment
|
Finished |
|
BasementType
|
Full (finished) |
|
ConstructedDate
|
1940 |
|
ConstructionStyleAttachment
|
Detached |
|
CoolingType
|
Central Air Conditioning |
|
ExteriorFinish
|
Brick, Vinyl Siding |
|
FoundationType
|
Unknown |
|
HeatingFuel
|
Natural Gas |
|
HeatingType
|
Forced Air |
|
StoriesTotal
|
1 |
|
SizeInterior
|
1163 Sqft |
|
Type
|
House |
|
UtilityWater
|
Municipal Water |
Parking
Land
|
Acreage
|
No |
|
LandAmenities
|
Park, Place Of Worship, Playground, Public Transit, Schools |
|
Sewer
|
Municipal Sewage System |
|
SizeDepth
|
98 Ft |
|
SizeFrontage
|
41 Ft |
|
SizeIrregular
|
0.09 |
|
SizeTotal
|
0.09 Ac|under 1/2 Acre |
|
SizeTotalText
|
0.09 Ac|under 1/2 Acre |
|
ZoningDescription
|
R2b |
Rooms
| Level |
Type |
Length |
Width |
Dimensions |
|
Basement |
Utility Room |
|
|
5'11'' x 12'0'' |
|
Basement |
Recreation Room |
|
|
10'7'' x 15'9'' |
|
Basement |
Laundry Room |
|
|
11'9'' x 13'8'' |
|
Basement |
Bedroom |
|
|
10'7'' x 11'2'' |
|
Main Level |
Storage |
|
|
12'2'' x 19'5'' |
|
Main Level |
Workshop |
|
|
8'10'' x 14'10'' |
|
Main Level |
Workshop |
|
|
8'10'' x 17'8'' |
|
Main Level |
Primary Bedroom |
|
|
14'8'' x 10'7'' |
|
Main Level |
Bedroom |
|
|
9'3'' x 9'8'' |
|
Main Level |
Living Room |
|
|
14'9'' x 13'0'' |
|
Main Level |
Kitchen |
|
|
9'6'' x 10'10'' |
|
Main Level |
Dining Room |
|
|
11'5'' x 10'6'' |
|
Main Level |
Bedroom |
|
|
11'5'' x 10'7'' |
|
Main Level |
4pc Bathroom |
|
|
Measurements not available |
https://www.realtor.ca/real-estate/27574331/87-simeon-street-kitchener






