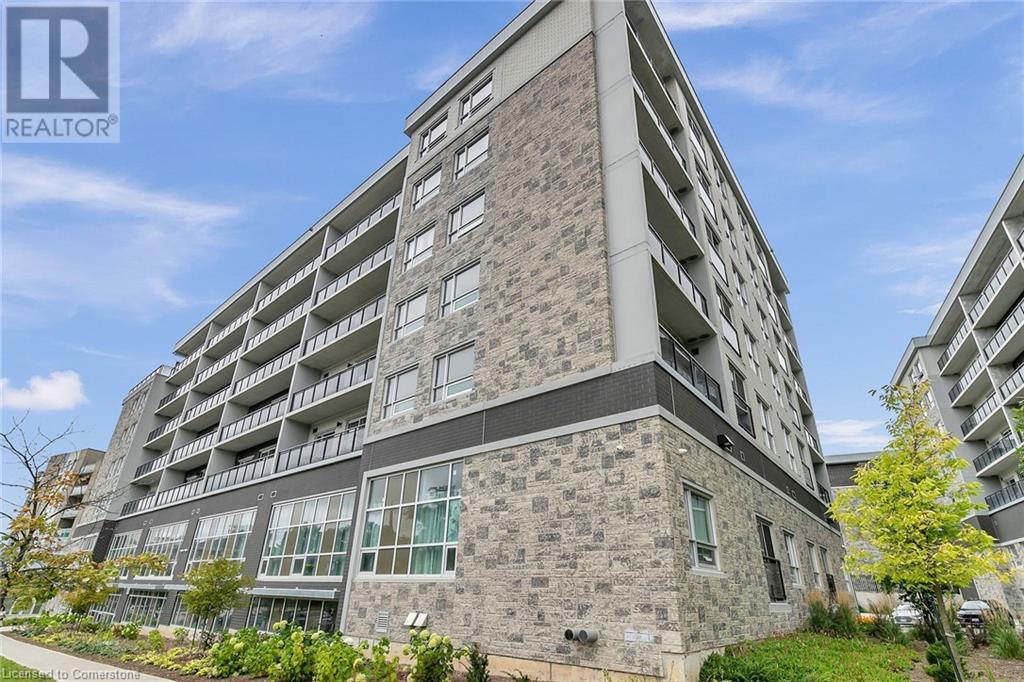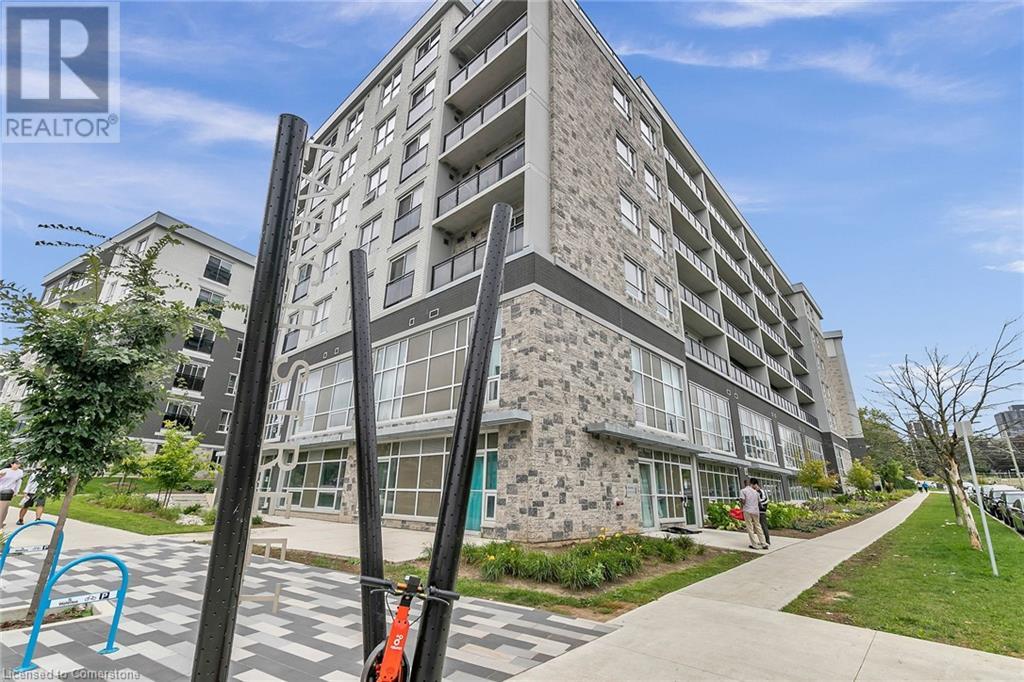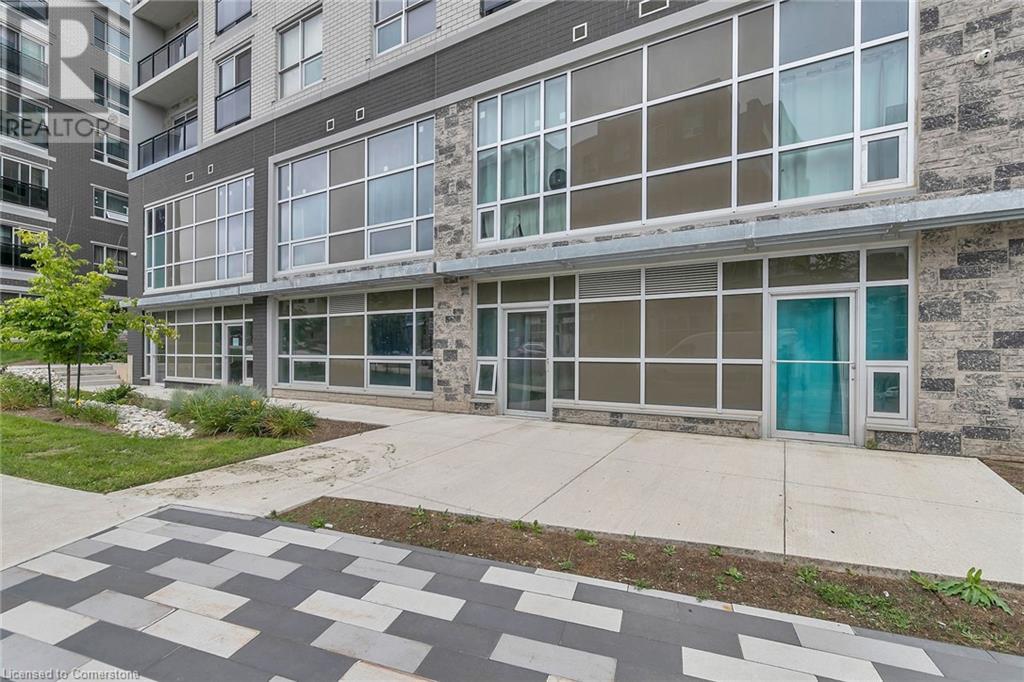275 Larch Street Unit# B02 In Building G Waterloo, Ontario N2L 3R2
Like This Property?
1 Bedroom
1 Bathroom
440 ft2
Central Air Conditioning
Forced Air
Landscaped
$319,000Maintenance, Insurance, Common Area Maintenance, Landscaping, Property Management, Water
$240 Monthly
Maintenance, Insurance, Common Area Maintenance, Landscaping, Property Management, Water
$240 MonthlyWelcome to 275 Larch St, Unit B02, in building G. This beautiful unit comes FULLY FURNISHED and provides easy access with it being located on the main floor of the building. Upon entering this cozy unit, you are greeted by the modern kitchen, which features stainless steel appliances and quartz countertops. Walk in a little further, and to the left you'll find IN-SUITE LAUNDRY and the living room with large windows; allowing for lots of natural light to enter the unit, giving it a bright and airy feel. This unit features one bedroom with a 4pc ensuite, also with modern finishes and quartz countertops. This condo community offers all the amenities you've been looking for, including a games room, theater room, business center, yoga room, fitness room, and a terrace BBQ area. Located within walking distance to both universities in the city, plenty of restaurants and eateries, Uptown Waterloo, public transit, and so much more! Whether you're a student or professional this is the perfect space to call home!! (id:8999)
Property Details
| MLS® Number | 40668169 |
| Property Type | Single Family |
| Amenities Near By | Place Of Worship, Playground, Public Transit, Schools, Shopping |
| Community Features | High Traffic Area, Industrial Park |
| Features | Industrial Mall/subdivision |
Building
| Bathroom Total | 1 |
| Bedrooms Above Ground | 1 |
| Bedrooms Total | 1 |
| Amenities | Exercise Centre |
| Appliances | Dishwasher, Dryer, Refrigerator, Stove, Washer, Hood Fan |
| Basement Type | None |
| Construction Style Attachment | Attached |
| Cooling Type | Central Air Conditioning |
| Exterior Finish | Brick, Concrete, Stone |
| Heating Type | Forced Air |
| Stories Total | 1 |
| Size Interior | 440 Ft2 |
| Type | Apartment |
| Utility Water | Municipal Water |
Parking
| None |
Land
| Access Type | Highway Access, Highway Nearby |
| Acreage | No |
| Land Amenities | Place Of Worship, Playground, Public Transit, Schools, Shopping |
| Landscape Features | Landscaped |
| Sewer | Municipal Sewage System |
| Size Total Text | Unknown |
| Zoning Description | Rn6 |
Rooms
| Level | Type | Length | Width | Dimensions |
|---|---|---|---|---|
| Main Level | Bedroom | 9'0'' x 11'0'' | ||
| Main Level | Living Room | 10'1'' x 11'5'' | ||
| Main Level | Kitchen | 11'2'' x 9'2'' | ||
| Main Level | 4pc Bathroom | Measurements not available | ||
| Main Level | Living Room | 10'1'' x 11'5'' |
https://www.realtor.ca/real-estate/27582591/275-larch-street-unit-b02-in-building-g-waterloo


























