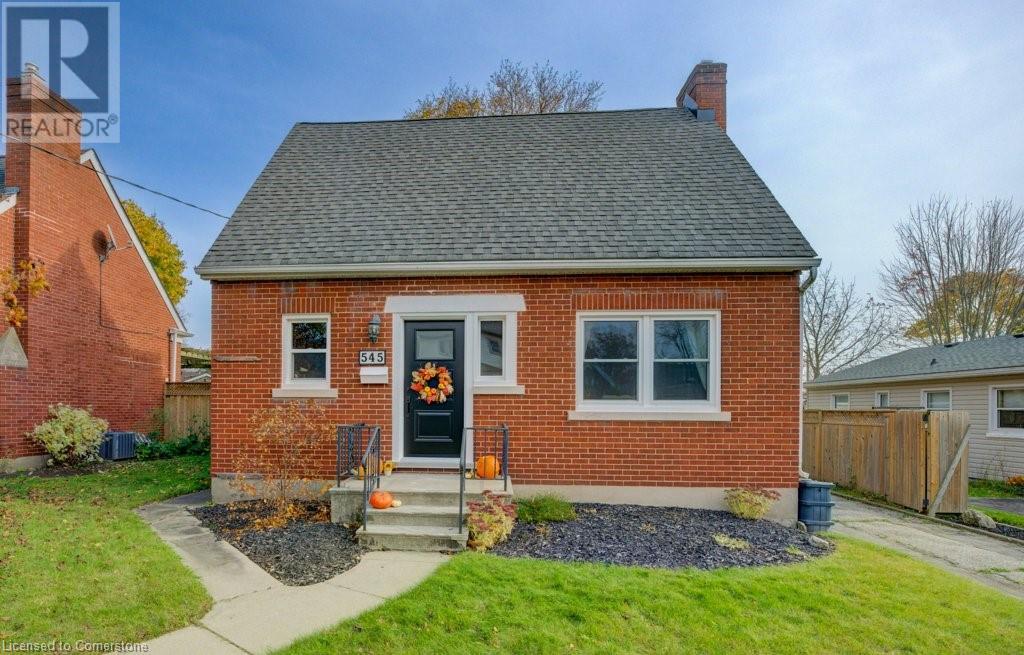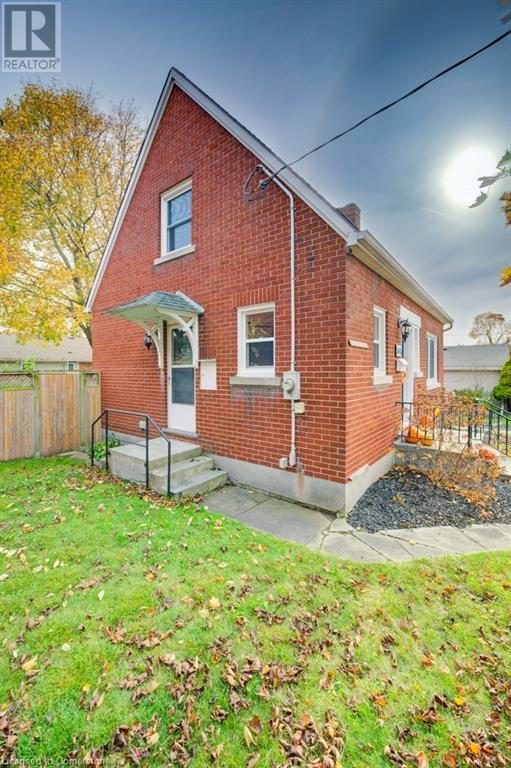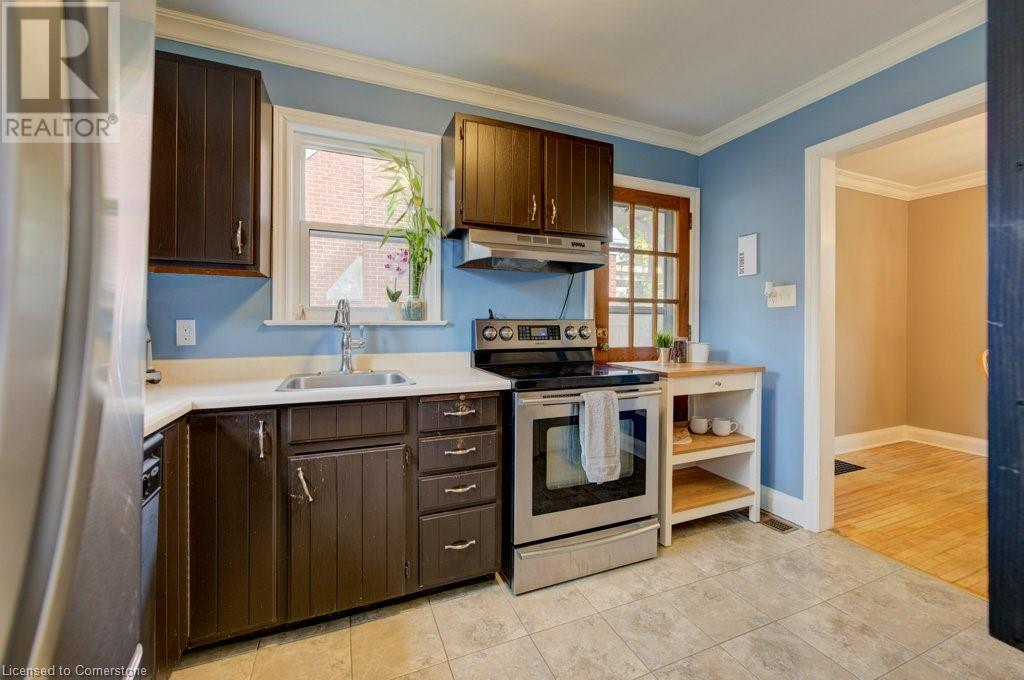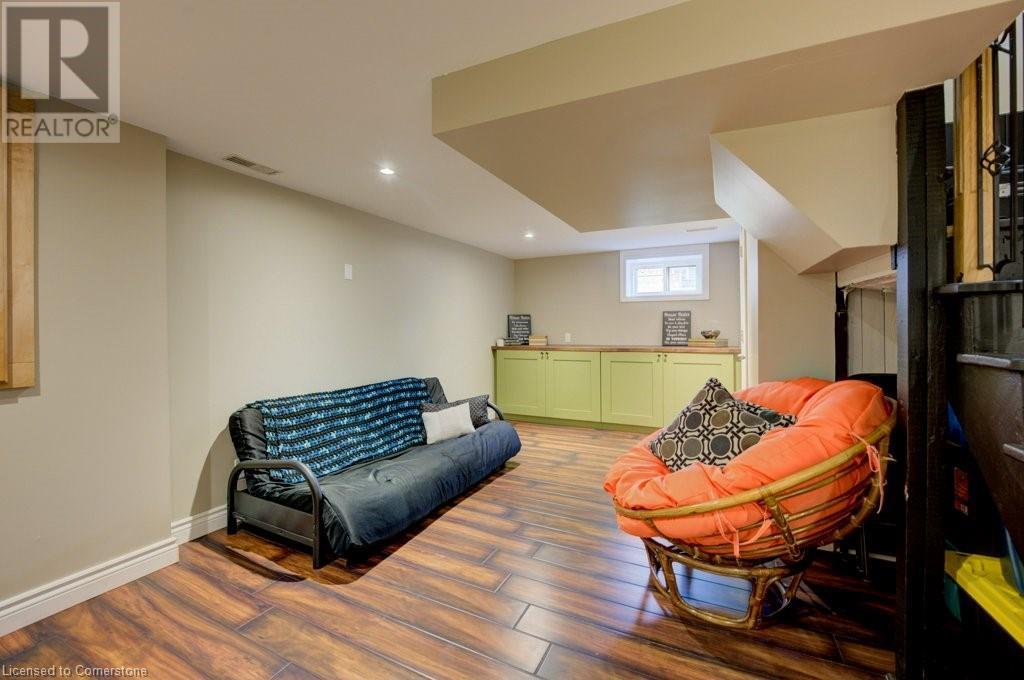3 Bedroom
2 Bathroom
1474 sqft
Fireplace
Central Air Conditioning
Forced Air
$629,900
Charming detached 3-bedroom home offering 1,010 sq. ft. above grade, plus an additional 464 sq ft of space in the basement, also a finished family room and second bathroom in the basement. This beautifully painted home features neutral colors and hardwood floors throughout the main and upper levels. The main floor boasts a bright kitchen with stainless steel appliances, a separate dining room, and a living room adorned with crown moldings. Enjoy outdoor living with a walk-out to a deck overlooking a spacious backyard, complete with a detached single-car garage. Upstairs, you'll find three inviting bedrooms, including a primary with a built-in wardrobe. The finished basement offers a generous family room with pot lights, a second bathroom, and a laundry room equipped with ample shelving for storage. Extra long driveway and the very large maple that shades the entire backyard. Located conveniently close to the highway and a lovely park. Extras include a fridge, stove, built-in dishwasher, microwave, light fixtures, window coverings and washer & dryer. Most windows and back door done in 2022, 3 windows and entry door (2024), new attic insulation and venting (2022) and furnace and A/C (2023). (id:8999)
Property Details
|
MLS® Number
|
40668145 |
|
Property Type
|
Single Family |
|
AmenitiesNearBy
|
Park, Public Transit, Schools, Shopping |
|
CommunityFeatures
|
Quiet Area, Community Centre |
|
EquipmentType
|
None |
|
Features
|
Paved Driveway, Recreational |
|
ParkingSpaceTotal
|
4 |
|
RentalEquipmentType
|
None |
|
Structure
|
Porch |
Building
|
BathroomTotal
|
2 |
|
BedroomsAboveGround
|
3 |
|
BedroomsTotal
|
3 |
|
Appliances
|
Dishwasher, Dryer, Microwave, Refrigerator, Stove, Washer, Window Coverings |
|
BasementDevelopment
|
Partially Finished |
|
BasementType
|
Full (partially Finished) |
|
ConstructedDate
|
1942 |
|
ConstructionStyleAttachment
|
Detached |
|
CoolingType
|
Central Air Conditioning |
|
ExteriorFinish
|
Brick |
|
FireProtection
|
Smoke Detectors |
|
FireplaceFuel
|
Wood |
|
FireplacePresent
|
Yes |
|
FireplaceTotal
|
1 |
|
FireplaceType
|
Other - See Remarks |
|
FoundationType
|
Poured Concrete |
|
HalfBathTotal
|
1 |
|
HeatingFuel
|
Natural Gas |
|
HeatingType
|
Forced Air |
|
StoriesTotal
|
2 |
|
SizeInterior
|
1474 Sqft |
|
Type
|
House |
|
UtilityWater
|
Municipal Water |
Parking
Land
|
AccessType
|
Highway Nearby |
|
Acreage
|
No |
|
FenceType
|
Fence |
|
LandAmenities
|
Park, Public Transit, Schools, Shopping |
|
Sewer
|
Municipal Sewage System |
|
SizeDepth
|
100 Ft |
|
SizeFrontage
|
53 Ft |
|
SizeTotalText
|
Under 1/2 Acre |
|
ZoningDescription
|
R5 |
Rooms
| Level |
Type |
Length |
Width |
Dimensions |
|
Second Level |
4pc Bathroom |
|
|
4'6'' x 8'7'' |
|
Second Level |
Bedroom |
|
|
9'6'' x 11'3'' |
|
Second Level |
Bedroom |
|
|
8'8'' x 9'4'' |
|
Second Level |
Primary Bedroom |
|
|
12'8'' x 10'2'' |
|
Basement |
Storage |
|
|
19'6'' x 10'9'' |
|
Basement |
2pc Bathroom |
|
|
7'6'' x 3'9'' |
|
Basement |
Recreation Room |
|
|
19'0'' x 13'0'' |
|
Main Level |
Kitchen |
|
|
11'5'' x 7'7'' |
|
Main Level |
Dining Room |
|
|
8'6'' x 13'1'' |
|
Main Level |
Living Room |
|
|
20'4'' x 11'3'' |
https://www.realtor.ca/real-estate/27587736/545-lowther-street-s-cambridge




















































