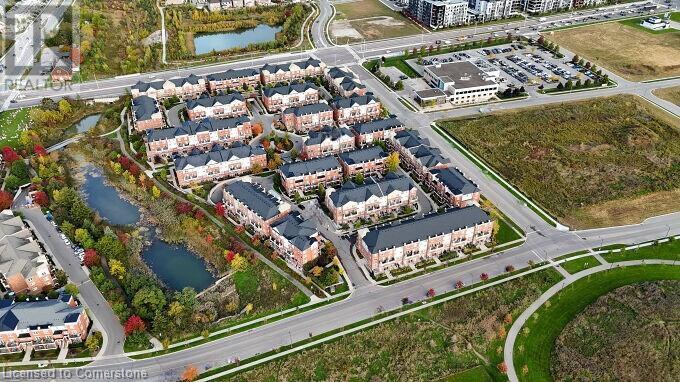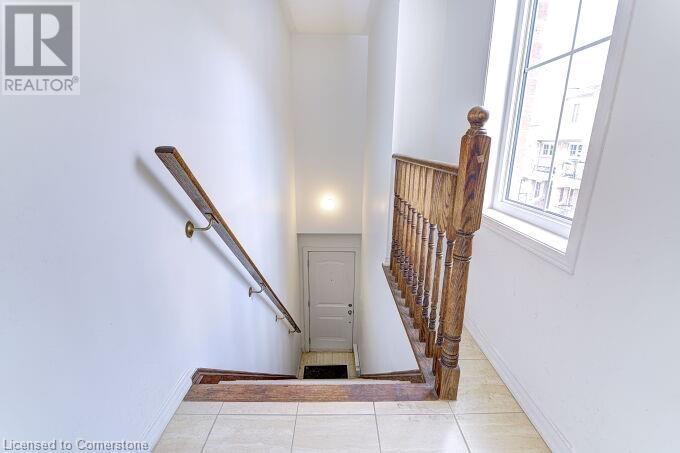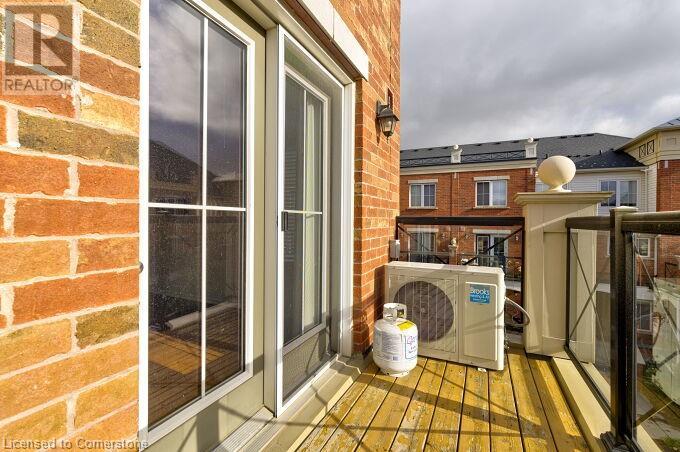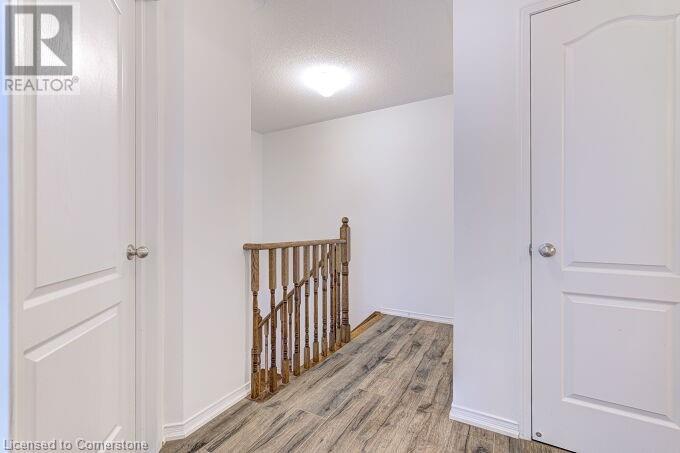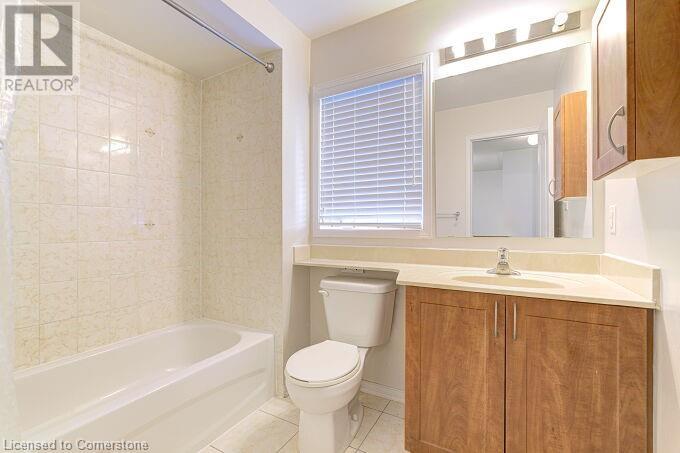47 Hays Boulevard Unit# 21 Oakville, Ontario L6H 0J1
Like This Property?
2 Bedroom
2 Bathroom
1044 sqft
Central Air Conditioning
Forced Air
$599,999Maintenance, Landscaping
$380 Monthly
Maintenance, Landscaping
$380 MonthlyWelcome to this executive townhouse at Waterlilies by Fernbrook, a rarely offered southeast corner unit in the highly sought-after Oak Uptown Core. This beautifully designed 2-bedroom, 2-washroom stacked townhouse combines style and functionality, featuring an open concept layout that fills the space with natural light. This townhouse includes a built-in microwave, stove, refrigerator, dishwasher, owned water softener, central air and stacked washer and dryer that is conveniently located on the second floor. Enjoy your south-facing balcony with the option of having a permitted bbq. Additional amenities include 1 underground parking space, visitor parking and 1 owned locker for all your storage needs. This home is vacant, with a flexible closing date. Conveniently located near major shopping, restaurants, and easy access to highways, this property offers an exceptional opportunity to own a stylish townhouse in one of Oakville's most desirable neighborhoods. Don’t miss your chance—schedule your private viewing today! (id:8999)
Property Details
| MLS® Number | 40670178 |
| Property Type | Single Family |
| AmenitiesNearBy | Hospital, Park, Playground, Schools, Shopping |
| CommunityFeatures | Quiet Area |
| EquipmentType | Water Heater |
| Features | Southern Exposure, Conservation/green Belt, Balcony, Paved Driveway |
| ParkingSpaceTotal | 1 |
| RentalEquipmentType | Water Heater |
| StorageType | Locker |
Building
| BathroomTotal | 2 |
| BedroomsAboveGround | 2 |
| BedroomsTotal | 2 |
| Appliances | Dishwasher, Dryer, Refrigerator, Stove, Water Softener, Washer, Microwave Built-in, Window Coverings, Garage Door Opener |
| BasementType | None |
| ConstructedDate | 2014 |
| ConstructionStyleAttachment | Attached |
| CoolingType | Central Air Conditioning |
| ExteriorFinish | Brick Veneer |
| FireProtection | Smoke Detectors |
| FoundationType | Unknown |
| HalfBathTotal | 1 |
| HeatingType | Forced Air |
| SizeInterior | 1044 Sqft |
| Type | Row / Townhouse |
| UtilityWater | Municipal Water |
Parking
| Underground | |
| Visitor Parking |
Land
| AccessType | Highway Access |
| Acreage | No |
| LandAmenities | Hospital, Park, Playground, Schools, Shopping |
| Sewer | Municipal Sewage System |
| SizeTotalText | Unknown |
| ZoningDescription | Residental |
Rooms
| Level | Type | Length | Width | Dimensions |
|---|---|---|---|---|
| Second Level | Full Bathroom | Measurements not available | ||
| Second Level | Bedroom | 11'2'' x 8'2'' | ||
| Second Level | Primary Bedroom | 12'1'' x 10'7'' | ||
| Main Level | 2pc Bathroom | Measurements not available | ||
| Main Level | Kitchen | 10'2'' x 8'7'' | ||
| Main Level | Dining Room | 10'7'' x 9'9'' | ||
| Main Level | Living Room | 10'7'' x 9'9'' |
Utilities
| Electricity | Available |
https://www.realtor.ca/real-estate/27589091/47-hays-boulevard-unit-21-oakville

