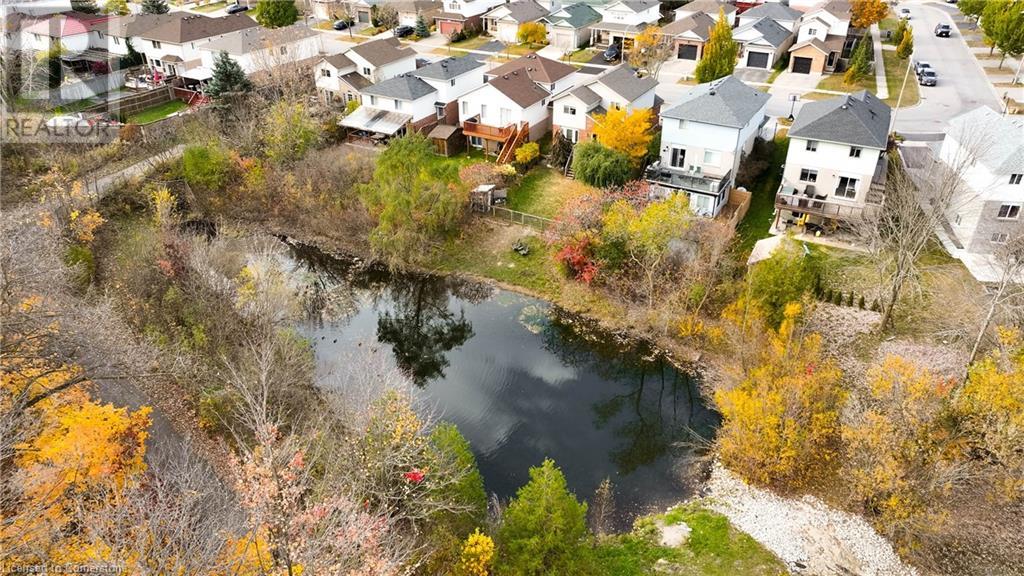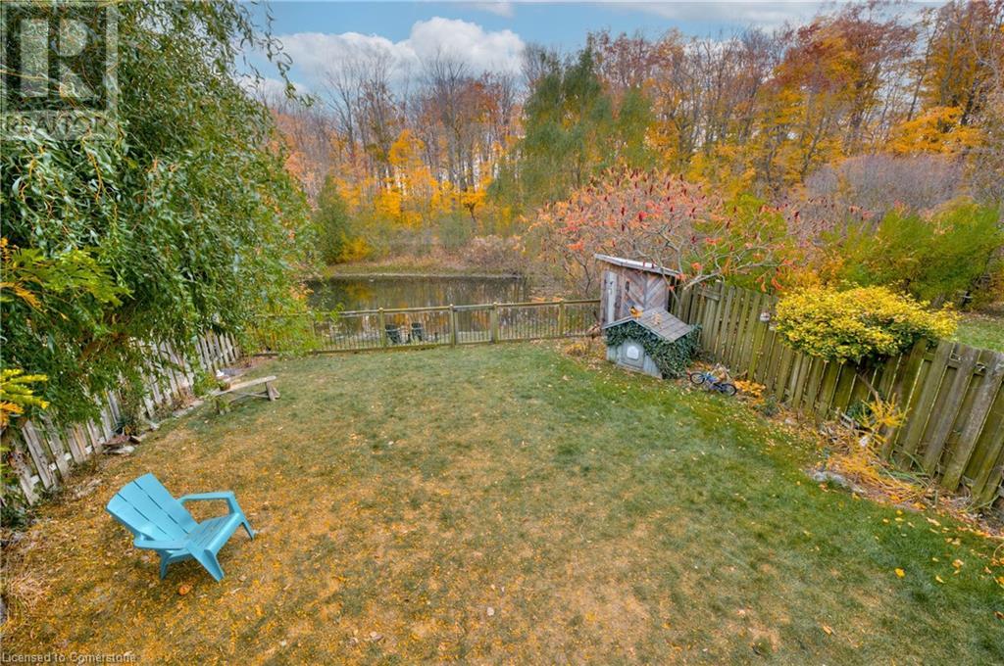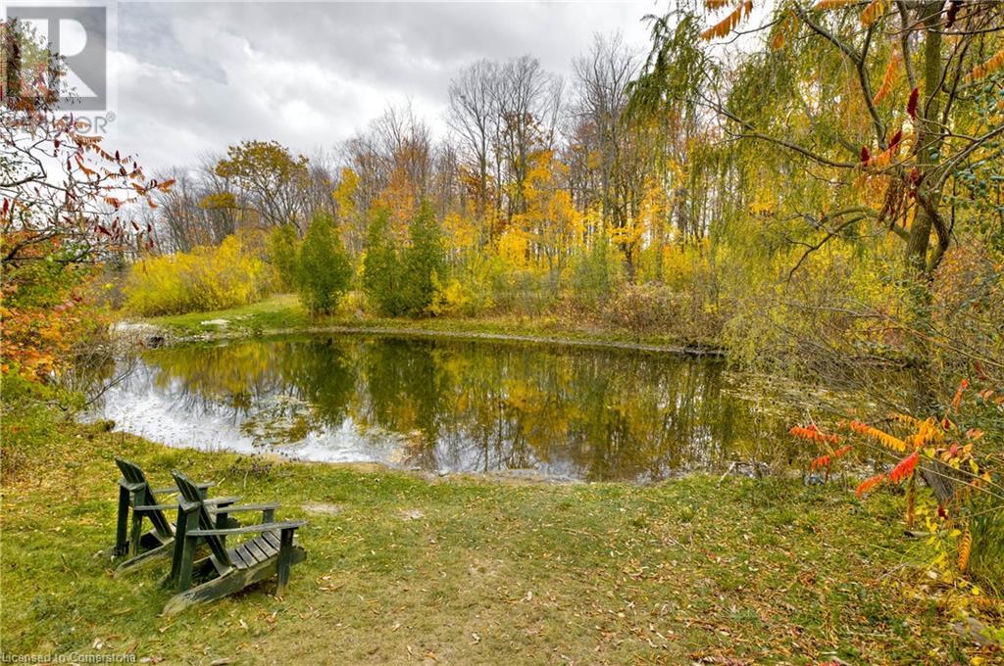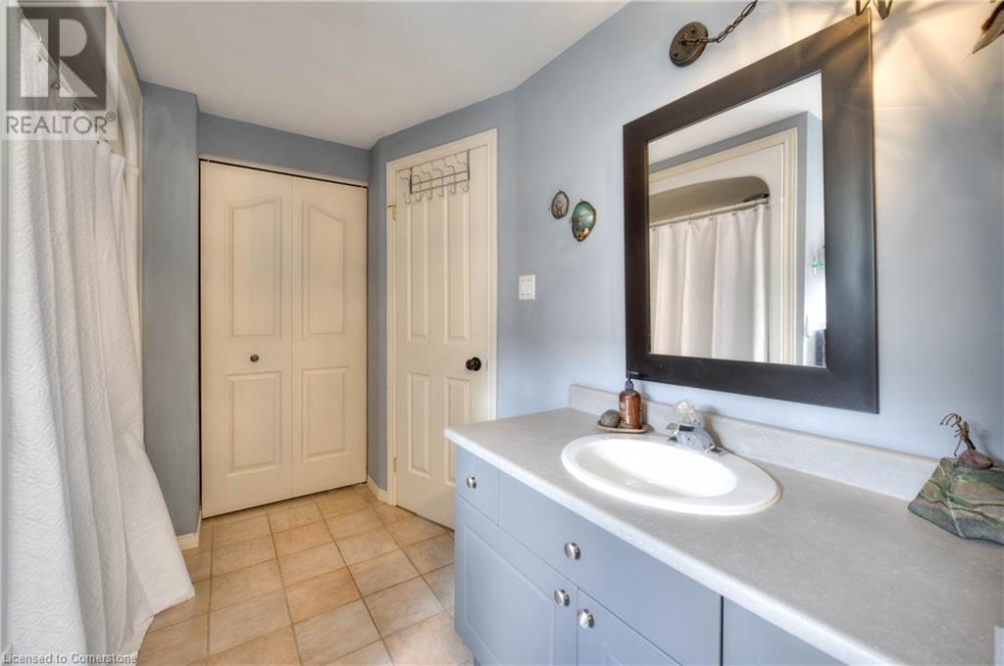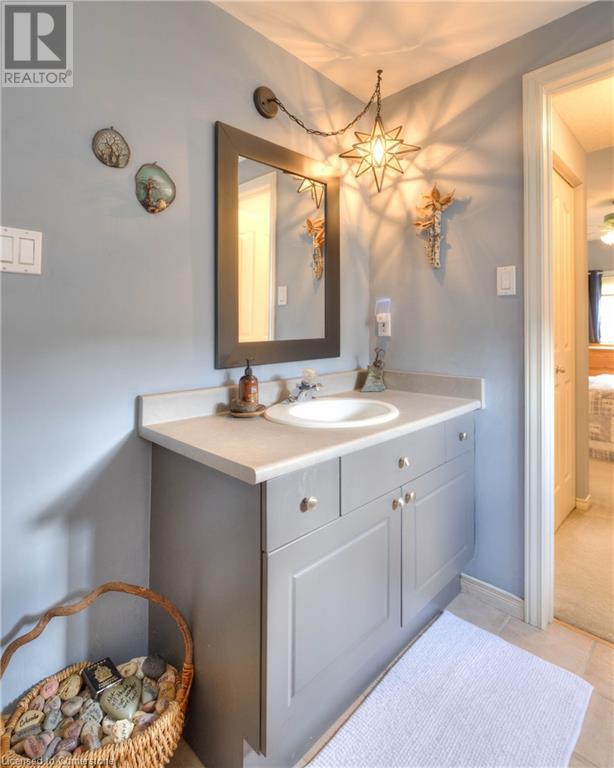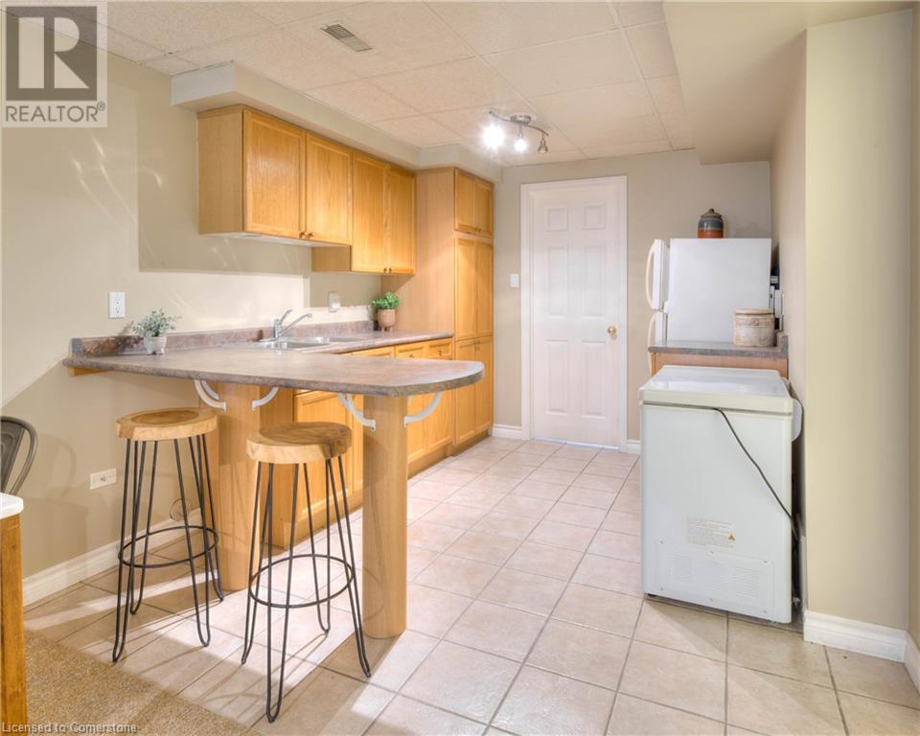152 Bush Clover Crescent Kitchener, Ontario N2E 3P8
Like This Property?
4 Bedroom
3 Bathroom
1909 sqft
2 Level
Central Air Conditioning
Forced Air
$680,000
Stunning 4-bedroom, 3-bathroom single-detached home in a peaceful cul-de-sac, offering both tranquility and convenience! The finished walk-up basement features a private in-law suite with a full 1-bedroom setup, perfect for extended family or guests. Step outside to a backyard oasis like no other, backing onto a serene pond, lush trees, and scenic trails – a nature lover’s paradise right at your doorstep! The main level boasts bright Livingroom, Spacious Kitchen with Stainless Steel appliances included! Dinette with Sliders to a deck with a gorgeous view and convenient 2pce bathroom. The upper level features 3 good sized Bedrooms and a cheater en-suite 4 pce bathroom. Beautifully renovated staircases crafted with re-claimed pine! Newer Furnace/ Central Air 2020. Close to all amenities, this home truly checks every box! Don’t miss this rare opportunity to live in a beautiful retreat just moments from everything you need! Shows AAA! (id:8999)
Open House
This property has open houses!
October
30
Wednesday
Starts at:
5:00 pm
Ends at:7:00 pm
November
2
Saturday
Starts at:
2:00 am
Ends at:4:00 pm
November
3
Sunday
Starts at:
2:00 pm
Ends at:4:00 pm
Property Details
| MLS® Number | 40670329 |
| Property Type | Single Family |
| AmenitiesNearBy | Park, Playground, Public Transit, Schools, Shopping |
| CommunityFeatures | Quiet Area, Community Centre |
| EquipmentType | Water Heater |
| Features | Backs On Greenbelt, Conservation/green Belt, Sump Pump, Automatic Garage Door Opener, In-law Suite |
| ParkingSpaceTotal | 3 |
| RentalEquipmentType | Water Heater |
| Structure | Shed, Porch |
Building
| BathroomTotal | 3 |
| BedroomsAboveGround | 3 |
| BedroomsBelowGround | 1 |
| BedroomsTotal | 4 |
| Appliances | Dishwasher, Dryer, Refrigerator, Stove, Washer |
| ArchitecturalStyle | 2 Level |
| BasementDevelopment | Finished |
| BasementType | Full (finished) |
| ConstructedDate | 1997 |
| ConstructionStyleAttachment | Detached |
| CoolingType | Central Air Conditioning |
| ExteriorFinish | Brick, Vinyl Siding |
| FoundationType | Poured Concrete |
| HalfBathTotal | 1 |
| HeatingFuel | Natural Gas |
| HeatingType | Forced Air |
| StoriesTotal | 2 |
| SizeInterior | 1909 Sqft |
| Type | House |
| UtilityWater | Municipal Water |
Parking
| Attached Garage |
Land
| AccessType | Road Access, Highway Access, Highway Nearby |
| Acreage | No |
| FenceType | Fence |
| LandAmenities | Park, Playground, Public Transit, Schools, Shopping |
| Sewer | Municipal Sewage System |
| SizeDepth | 102 Ft |
| SizeFrontage | 36 Ft |
| SizeIrregular | 0.08 |
| SizeTotal | 0.08 Ac|under 1/2 Acre |
| SizeTotalText | 0.08 Ac|under 1/2 Acre |
| ZoningDescription | R4 |
Rooms
| Level | Type | Length | Width | Dimensions |
|---|---|---|---|---|
| Second Level | Bedroom | 9'11'' x 9'8'' | ||
| Second Level | Bedroom | 12'4'' x 10'6'' | ||
| Second Level | Primary Bedroom | 18'6'' x 10'11'' | ||
| Second Level | 4pc Bathroom | Measurements not available | ||
| Lower Level | Utility Room | Measurements not available | ||
| Lower Level | Laundry Room | Measurements not available | ||
| Lower Level | Recreation Room | 15'0'' x 9'10'' | ||
| Lower Level | Kitchen | 11'3'' x 9'10'' | ||
| Lower Level | 3pc Bathroom | Measurements not available | ||
| Lower Level | Bedroom | 9'2'' x 8'10'' | ||
| Main Level | Living Room | 19'8'' x 10'4'' | ||
| Main Level | Kitchen | 11'3'' x 9'11'' | ||
| Main Level | Dining Room | 9'2'' x 9'6'' | ||
| Main Level | 2pc Bathroom | Measurements not available | ||
| Main Level | Foyer | 12'1'' x 7'6'' |
https://www.realtor.ca/real-estate/27592800/152-bush-clover-crescent-kitchener




